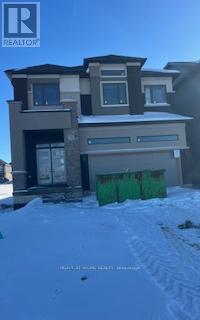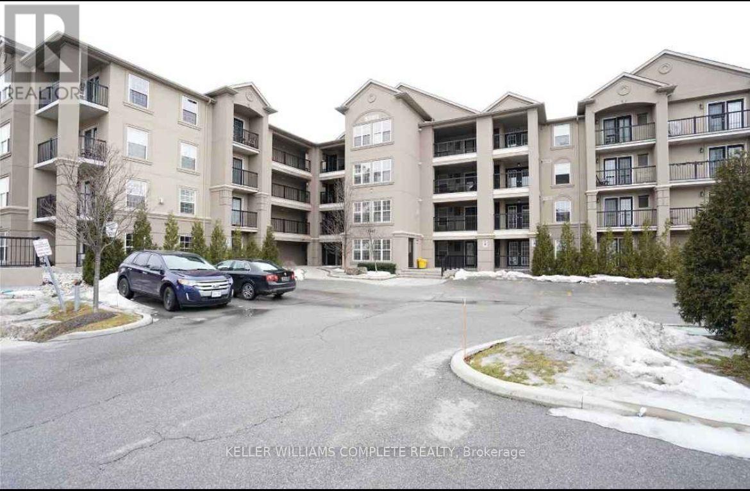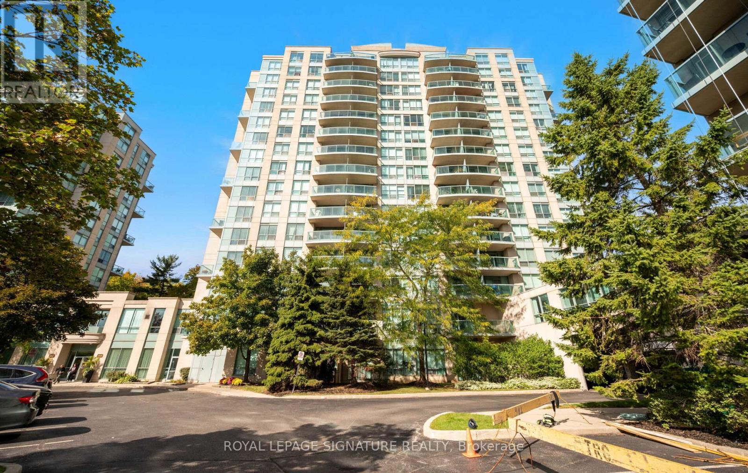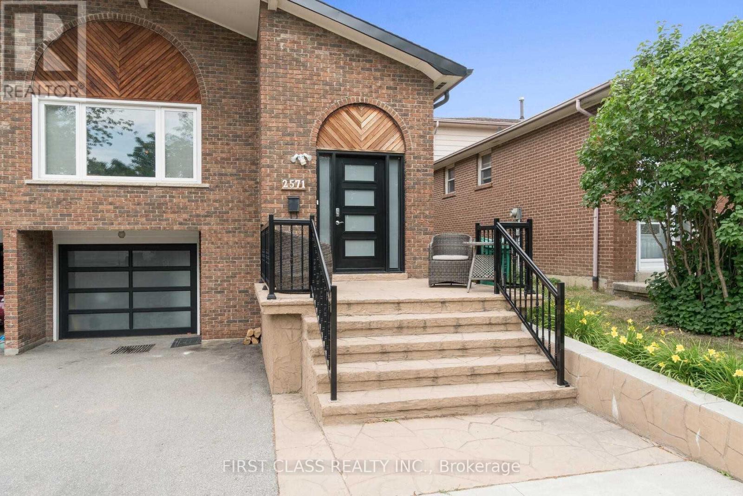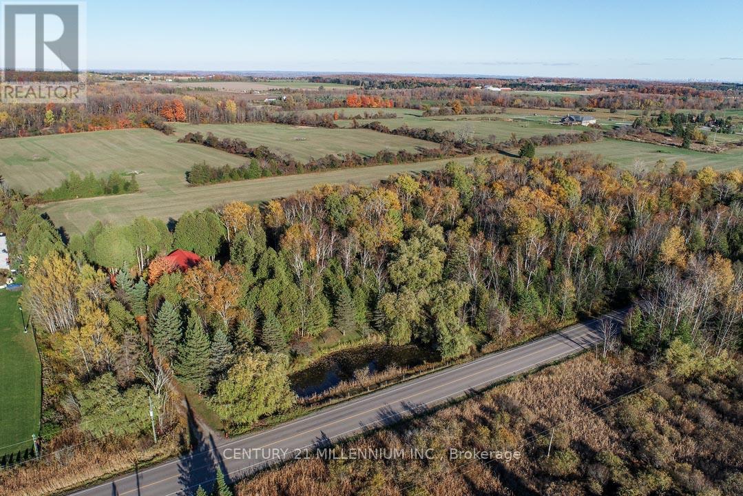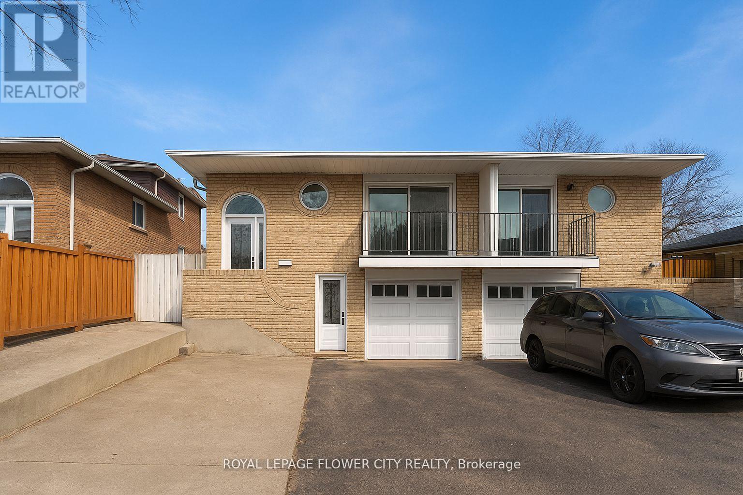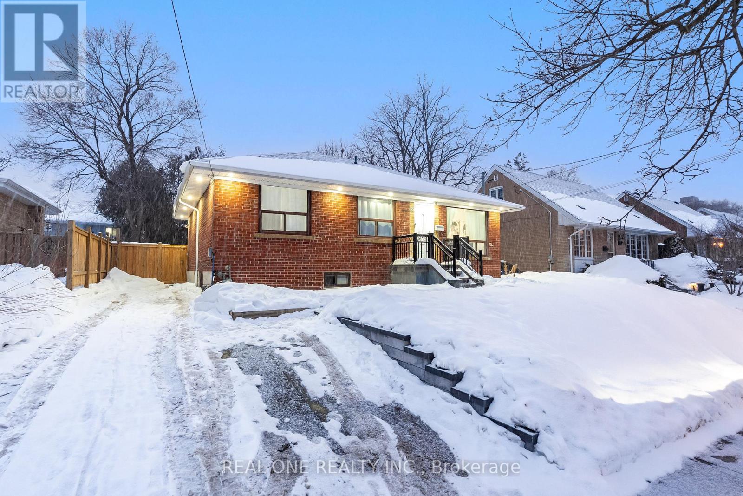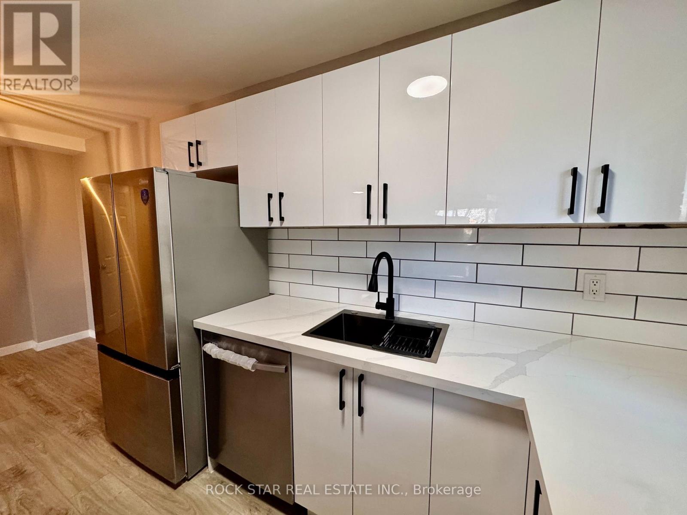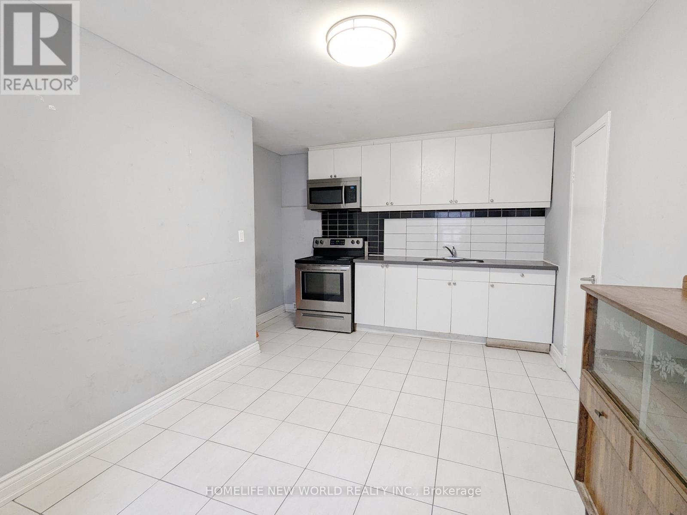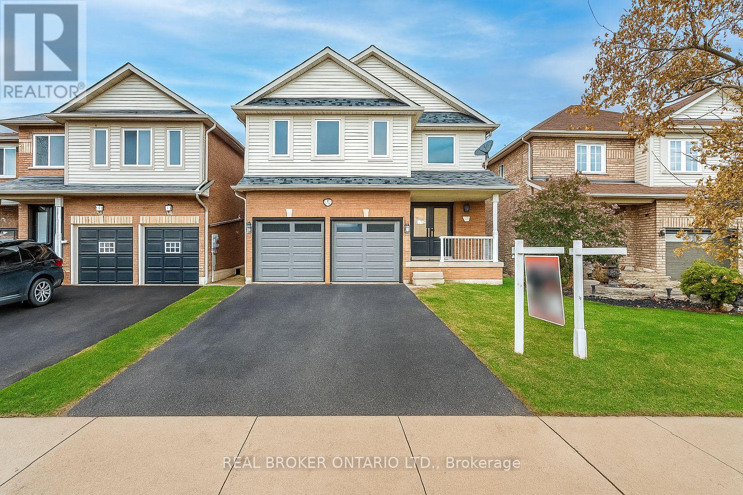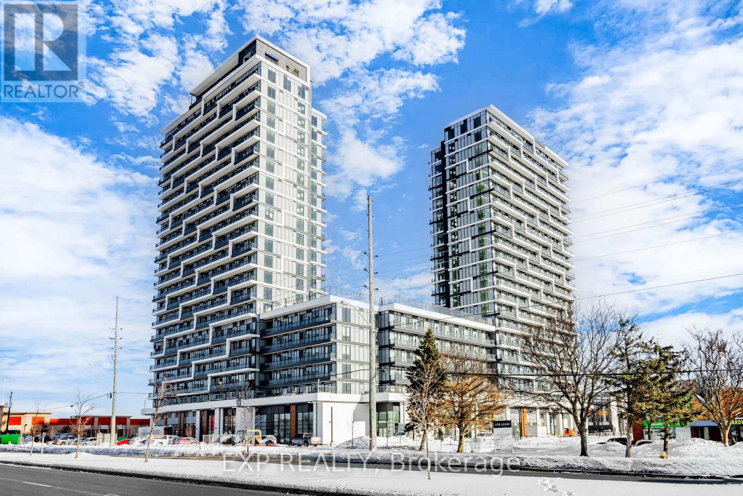13 Norman Markle Street N
Brant, Ontario
Most Prestigious Modern Elevation C, This newly built detached two-storey home sits on a generous 36 x 100 lot and offers modern comfort with thoughtful design. It features laminated flooring at the ground floor with 9ft ceiling for extra chic and comfort plus elegant hardwood stairs leads to 2nd storey of the house. This masterpiece has a bright great room highlighted by a stylish electric fireplace. The sleek modern kitchen includes a breakfast area, perfect for family mornings. The home offers four spacious bedrooms, four well-appointed washrooms, plus a convenient powder room that adds style and wide laundry area adds comfort . Ideally located close to parks, a scenic river, places of worship, and reputable schools, this home provides a perfect balance of lifestyle, comfort, and community . (id:60365)
106 - 1340 Main Street E
Milton, Ontario
Welcome to this gorgeous spacious condo unit located in the heart of Milton offering 1 well sized bedroom with lots of natural light and a den which can be used as flex space as another family room, a 2nd bedroom an office or any other creative ideas, also is on a highly desired main floor! This unit also offers an Ensuite Washer/Dryer making life much more easier. Convenience at your doorsteps with public transportation available, shopping all around, playground and schools. The Condo amenities also offer a Clubhouse with a Gym and a Party/meeting room. (id:60365)
1501 - 2565 Erin Centre Boulevard
Mississauga, Ontario
Welcome to Unit 1501, a beautifully maintained and sun-filled 2-bedroom plus den, 2-bathroom residence offering 2 parking spaces and a locker. This inviting suite showcases breathtaking views of Quenippenon Meadows and features a well-designed open-concept living and dining area with a walkout to a private balcony-an ideal setting for morning coffee or evening relaxation.Enjoy exceptional value with all utilities included in the condo fees (heat, hydro, and water), along with access to an outstanding selection of resort-style amenities. Residents enjoy an indoor pool, hot tub, sauna, two fully equipped fitness centres, tennis courts, party and billiards rooms, library, rooftop terrace, 24-hour concierge, gated security and ample visitor parking.Perfectly situated in an unbeatable location just steps from Erin Mills Town Centre, Credit Valley Hospital, public transit, scenic walking trails and top-rated schools. With quick access to Highways 403, 407, QEW and the GO Station, commuting is effortless. Whether you're a first-time buyer, downsizer, or investor, this exceptional home offers comfort, convenience and lifestyle-all in one. (id:60365)
24 Skyridge Drive
Brampton, Ontario
Modern 2023-built townhouse for lease in a high-demand area at The Gore Road & Queen Street, Brampton! This open-concept home features 3 bedrooms, 4 washrooms, a den, a family room, and a recreation room. Enjoy a spacious layout with a contemporary kitchen, stainless steel appliances, and a walkout to a huge terrace balcony. With two entrances, including balcony access from both the main and 3rd floors, and convenient garage door entry from inside, this home offers both style and functionality. Located close to all amenities, schools, and steps from public transit, its the perfect place to call home! (id:60365)
Bsm - 2571 Palisander Avenue
Mississauga, Ontario
Fully Renovated Lower Level Suite. Kitchen, Backsplash, Appliances, Wood Flooring Bedrooms, Washroom.1 Parking Space. In Suite Laundry. Separate Entrance. Close To All Transportation (Buses, Highways, Go Train), Close To Schools And Shopping. (id:60365)
18599 Horseshoe Hill Road
Caledon, Ontario
Located on a paved country road, this 3+2 bedroom, 3-bathroom raised bungalow set on a private, treed 2.89-acre lot features a pond, stream, bush, trails, fenced backyard, circular driveway, and a detached approx. 24 ft. x 30 ft. outbuilding with excellent workshop potential. An ideal property for nature lovers, hobbyists, and extended family living! The main level features an oak kitchen with stainless steel appliances, bright living spaces, and a south-facing deck overlooking the private backyard. The Living room offers hardwood flooring and a propane gas fireplace. Fabulous for extended family or in-law living, the finished basement with above-ground windows includes a spacious rec room with a gas woodstove, laundry area, hobby/workshop, 3-piece bath, bedrooms #4 & #5, and a cold room. The home has a steel roof, vinyl siding, and vinyl casement/awning windows, along with a ground-source heat pump and a fenced backyard. The attached, insulated approx. 23 x 23-foot garage is propane-heated w/ 11 ft. ceiling, a 16 x 10 ft. insulated roll-up steel door, and includes a vertical platform lift (elevator) for enhanced accessibility. An 8 ft. x 12 ft. greenhouse has water, hydro and propane heater. A fabulous opportunity combining privacy, functionality, and natural beauty in a tranquil setting close to major commuter highways 10, 9, and Airport Road. Minutes to all shopping amenities and hospital in nearby Orangeville, 20 mins to Brampton, 1hr to Toronto and 45 minutes to Pearson Airport. (id:60365)
25 Abell Drive
Brampton, Ontario
Welcome To 25 Abell Dr, Brampton - A Rare And Highly Versatile 5-Level Backsplit Semi-Detached Home With A " LEGAL BASEMENT APARTMENT" , Offering Exceptional Space, Flexibility, And Income Potential. Thousands Have Been Spent On Recent Updates, Including New Flooring, Fresh Paint, Quality Laminate Floors, Granite Countertops, And Stainless Steel Appliances. This Thoughtfully Designed Home Features Multiple Living Areas, Three Kitchens (With Potential To Add A Third Unit), Separate Entrances, And Walkouts, Making It Ideal For First-Time Buyers Seeking Mortgage Support, Investors Looking For Strong Rental Opportunities, Or Move-Up Families Needing Room To Grow. The Main Living Area Offers Three Bedrooms, A Full Bath, And Comfortable Living And Dining Space With An Open Concept Layout Balcony. The Lower Level Includes 1 Bedroom, A Full 3-Piece Bath, And Potential For An Additional Kitchen, While The Legal Basement Provides A Private Living Area With Two Bedrooms, A Kitchen, And A Bathroom. Enjoy A Large Deck, Excellent Storage, And A Quiet, Family-Friendly Street Close To Schools, Parks, Trails, Century Gardens Recreation Centre, Shopping, Transit, Highway 410, And Downtown Brampton GO. A Rare Opportunity To Own A Home That Adapts To Your Lifestyle And Future Needs-Book Your Showing Today. (id:60365)
18 Courton Drive
Toronto, Ontario
Welcome to this stunning, 3+2 Bedroom bungalow in The Heart Of Wexford, situated on a premium 52.63 x 100 ft lot with a wide private driveway! This property offers exceptional future potential - Committee of Adjustment approved for a 4,107 sq ft home. Featuring a bright open-concept living and dining area, this home is finished with upgraded laminate flooring throughout. The modern Kitchen is fully upgraded with S/S Appliances (2024), Upper Bathroom updated (2025), complemented by stylish Light fixtures and pot lights throughout (2025), creating a warm and inviting ambiance. Extensive upgrades include complete electrical wiring (2024). Interlock Driveway, upgraded front porch with modern railings! (2025), Roof (2020), Large Window, W/O Deck, The finished Bsmt With Separate Entrance offers 2 Bedrooms, ideal for an in-law suite, or excellent rental income potential! Enjoy a huge fenced Backyard (2025), along with major mechanical updates, including furnace (2022), CAC(2024), Central Thermostat (2025), Conveniently located just Minutes From Parks, Schools, Shopping, and Public Transit, With Easy Access To The 401, DVP, and TTC. A Rare Opportunity To Own In One Of Scarborough's Most Desirable Neighborhoods! (id:60365)
1 - 2 Cedar Drive
Orangeville, Ontario
Welcome to the perfect starter home! Brand new renovation just completed November 2025! Be the first to live in this beautiful home. Conveniently located 4 bedroom, 2 bathroom corner unit town house. Main floor includes large kitchen with plenty of storage, quartz counters with a waterfall edge, bar seating and stainless steel appliances. The main floor is accompanied by a spacious living room with large front window, and a dedicated dining room attached to the kitchen. Second level holds 3 bedrooms and updated 4 piece bathroom. Spacious primary bedroom faces East for early risers to enjoy the sunrise! This end unit/ corner unit townhouse has a fully finished basement for extra living including the 4th bedroom, and a new 2pc washroom along with the laundry room. Young families will love that this home is walking distance to Parkinson Centennial School and Every Kid's Park which is at the end of the street. Maintenance fees are low at just $335/month and include: snow removal, grass cutting and building insurance. Close to Highways 9 & 10 for commuters. Don't let this one slip away as it wont last long! (id:60365)
Main - 2 Thornton Avenue
Toronto, Ontario
Location & Convenience! 3 Mins Walk From Eglinton Streetcar. Ideal For Professionals, Student Or A Couple. 86 Walk Score, 75 Transit Score. 2 Br + Den, Open Concept Living Room. Great outdoor Space For Enjoyment. Within 30 Mins To University Of Toronto, TMU, Financial District. (id:60365)
126 Mowat Crescent
Halton Hills, Ontario
Welcome to this charming 3-bedroom, 3-bathroom detached home with finished basement, perfectly set on a deep 169' lot in a family-friendly Georgetown neighbourhood! This is a well-maintained, move-in-ready home that's been thoughtfully updated throughout. The open-concept main floor features stylish flooring, a bright living and dining area with a walk-out to the deck, and a modern kitchen - ideal for everyday living and entertaining. Upstairs, enjoy a spacious primary bedroom complete with a 4-piece ensuite and a cozy office nook, perfect for working from home. Two additional bedrooms with updated flooring and another 4-piece bathroom provide plenty of space for the whole family. The finished basement adds even more versatility with a large recreation area, laundry, and lots of storage and an access door from the garage - very convenient if you intend to use it for rental purposes or more privacy. Step outside and fall in love with the backyard oasis - a large deck, an extra-deep lot with no neighbours at the back offering endless possibilities for outdoor fun and relaxation. Located close to the hospital, parks, schools, Georgetown GO Station, Premium Outlet Mall, and Hwy 401, this home is the perfect choice for first-time buyers or investors. Priced to sell - don't miss this opportunity to make it yours! (id:60365)
B-912 - 9751 Markham Road
Markham, Ontario
Brand New One-Bedroom Condo! Bright and well-designed with a functional layout & 9-ft ceilings, creating an open and airy feel. Large windows bring in plenty of natural light, and the modern kitchen features sleek cabinetry and contemporary finishes, seamlessly connected to the living and dining area. Prime location surrounded by grocery stores, restaurants, parks, and top-rated schools. Everything you need is just minutes away, offering ultimate convenience for everyday living. Move-in ready and ideal for those seeking comfort, convenience, and a vibrant community. (id:60365)

