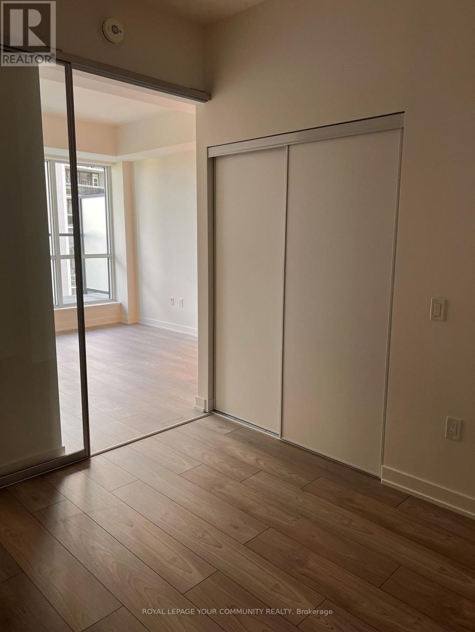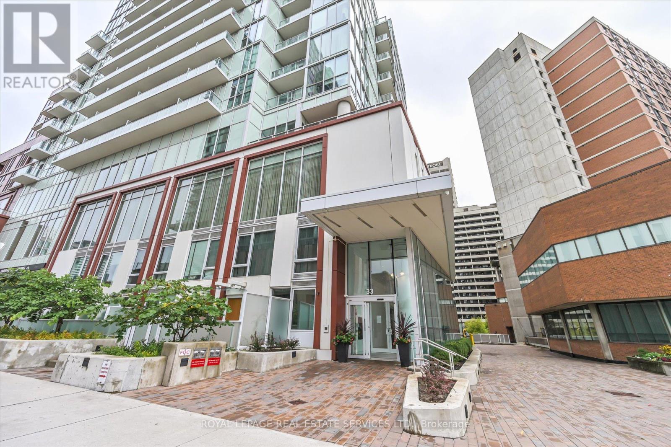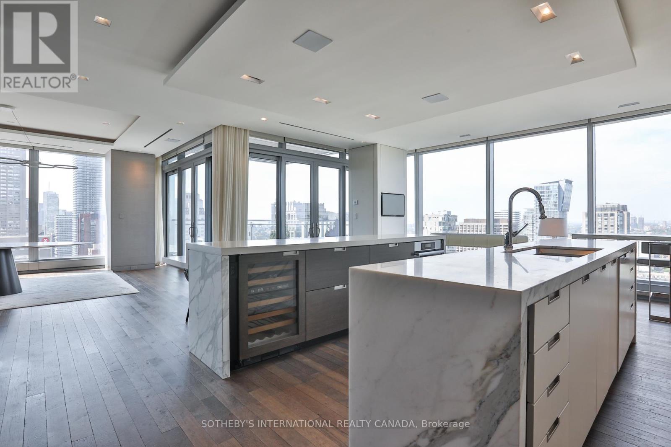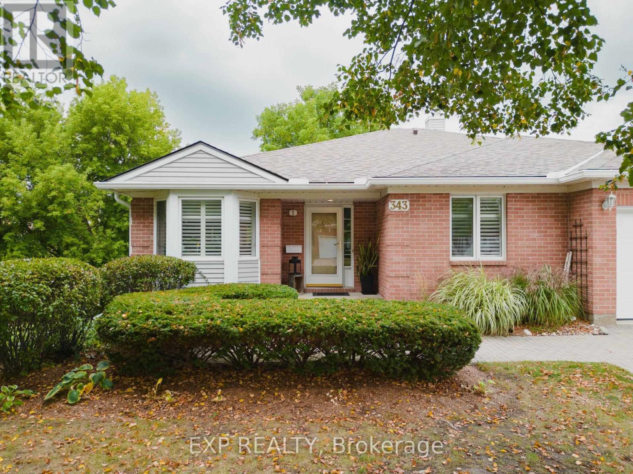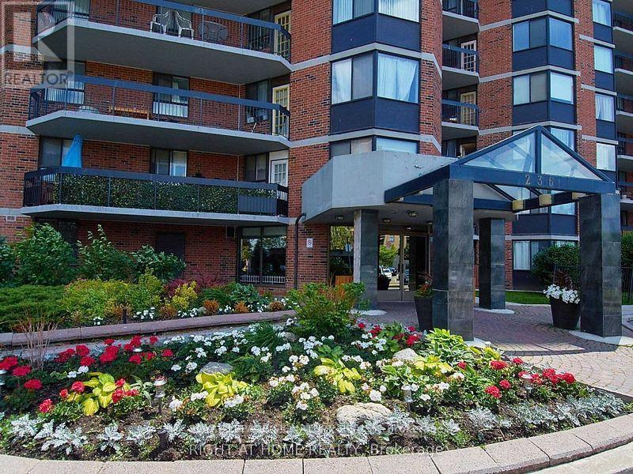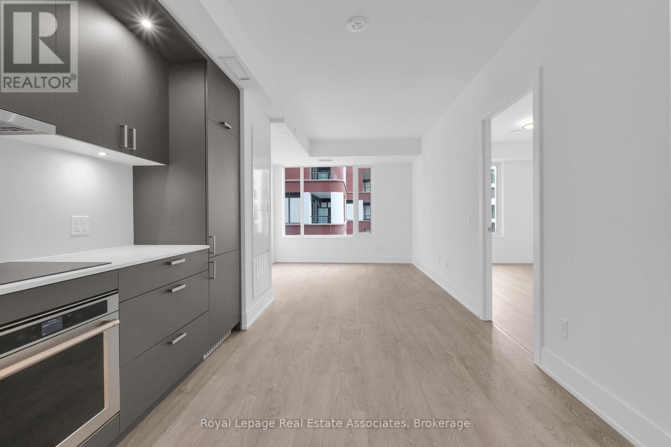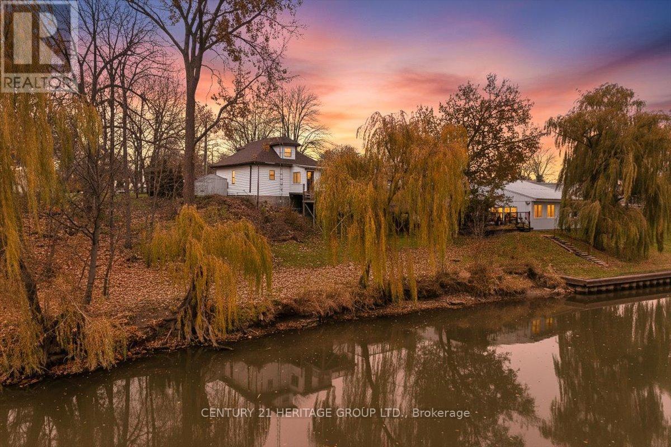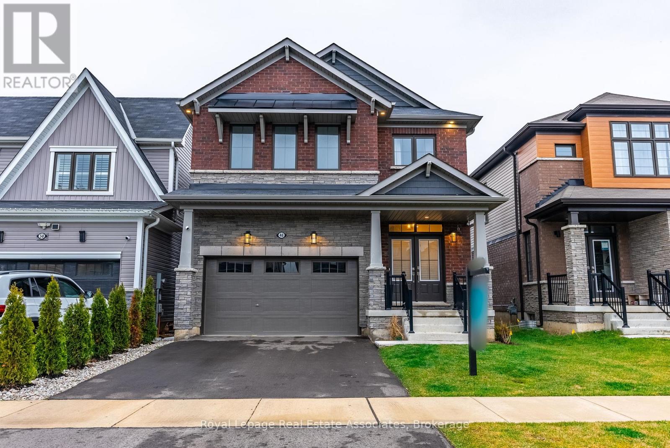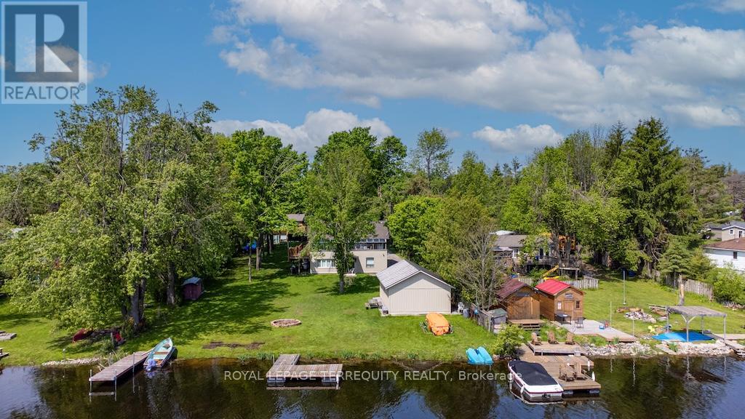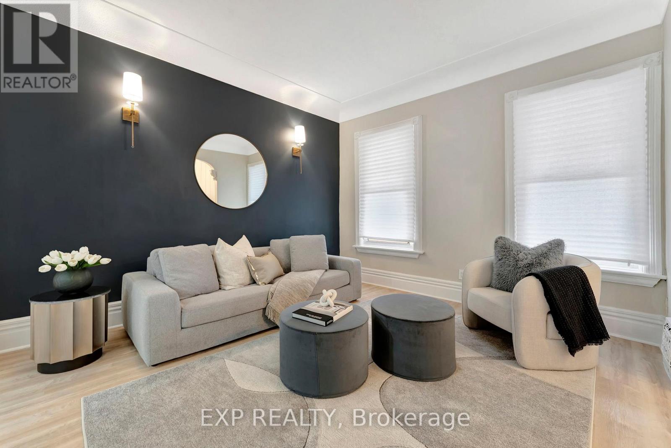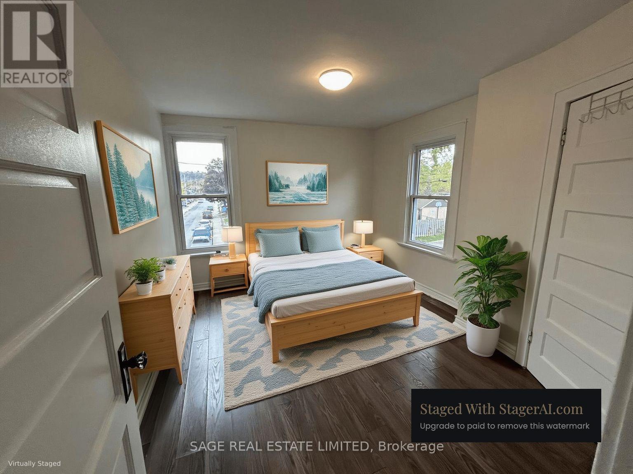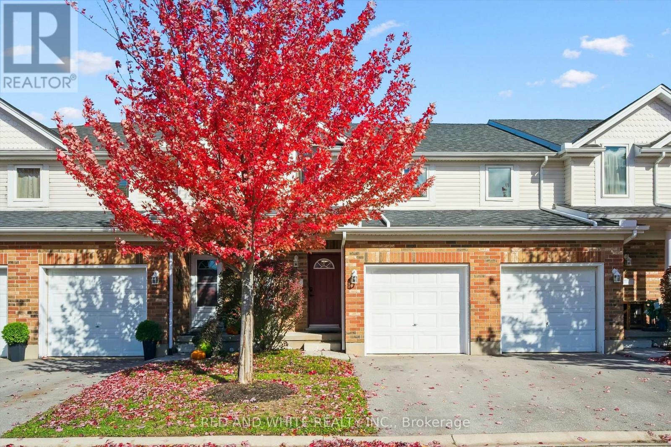702n - 120 Broadway Avenue
Toronto, Ontario
Be the first to live in this brand-new, modern l-bedroom suite at Untitled Toronto Condos. Thisbright unit features a functional open-concept layout with contemporary finishes, 9' ceilings,loor-to-ceiling windows, and a private balcony with city views. This Suite Features:Open-concept living with a functional layout/ Full-size stainless steel appliances/In-suitelaundry /Modern bathroom with premium finishes/Bright bedroom/ Building Amenities: 24-hour concierge/ State-of-the-art fitness centre/ Rooftop terrace/Party room, lounge & more.Located in the heart of Midtown Toronto-just steps to TTC, restaurants, shops, cafés, parks,and all Yonge & Eglinton conveniences. (id:60365)
1310 - 33 Helendale Avenue
Toronto, Ontario
Yonge & Eglinton Corner Suite with Panoramic Views Welcome to 33 Helendale, where urban convenience meets stylish living in the heart of Midtown Toronto. This bright and spacious 2-bedroom, 2-bathroom corner unit offers unobstructed south and west views, filling the space with natural light throughout the day. Two private balconies provide the perfect extension of your living spaceideal for morning coffee, evening sunsets, or simply enjoying the cityscape.The open-concept layout features a modern kitchen with sleek finishes and a sunlit living area designed for comfort and entertaining. Both bedrooms are well-proportioned, with ample storage and access to outdoor space.Enjoy first-class building amenities including a state-of-the-art fitness centre, an event kitchen for gatherings, an artist lounge, games area, and a beautifully landscaped garden terraceyour own private retreat in the city. Situated at Yonge & Eglinton, youre just steps from premier dining, shopping, and entertainment. Commuting is effortless with the TTC and the Eglinton LRT nearby, placing the entire city within easy reach.This stylish suite combines contemporary design, lifestyle amenities, and an unbeatable locationperfect for professionals, couples, or anyone seeking vibrant city living. (id:60365)
2503/2504 - 50 Yorkville Avenue
Toronto, Ontario
This extraordinary suite at the Four Seasons Private Residences in Yorkville redefines luxury living in the heart of Toronto. This is not just a residence but an elevated lifestyle reserved for a select few. Created by merging two units into a single masterpiece, the suite spans approximately 5000 square feet with soaring 10' ceilings, presenting the scale and poise of a home in the sky. Enter via two private elevators directly into an elegant foyer of epoxied and honed marble, then step into luminous living spaces framed by floor-to-ceiling windows with sweeping south-west-east unobstructed views and two expansive private terraces.The culinary centrepiece is a chef inspired kitchen featuring custom Kobi cabinetry, two waterfall edge Statuario marble islands and fully integrated Subzero and Miele appliances. Rich walnut and Xorel panels, Moncer custom herringbone oak hardwood flooring and a floating fireplace showcase meticulous design throughout. Four generous bedrooms and five bathrooms - including a primary ensuite with heated floors, Vola plumbing fixtures, honed Calacatta Oro epoxy filled mosaic detailing and large walk in closet - offer sanctuary and luxury in equal measure.Comfort and ambiance are seamlessly managed via two hvac units with concealed returns and linear vents. Residents enjoy world class Four Seasons services: 24/7 concierge, full service spa, valet parking, indoor pool, state of the art gym and wellness centre, room service, house keeping and culinary options include Cafe Boulud and D bar lounge, all in a secure refined environment (id:60365)
1 - 343 George Street N
Cambridge, Ontario
Welcome to the Riverwalk community of Cambridge, an upscale enclave along the Grand River where sophistication and nature live side by side. This end unit has been completely renovated to showcase a more open-concept main floor, with cleared sightlines that let light, laughter, and guests move freely. The main-floor bedroom offers both comfort and convenience, paired with a stunning 5-piece ensuite featuring a freestanding jetted tub, glass shower, and double vanity. From here, step directly onto the private deck and take in the serenity of a backyard that overlooks the Grand River, a view that feels like a retreat every single day. A versatile formal dining room doubles perfectly as a home office or library. The fully finished walkout basement expands your living space, complete with a second bedroom, additional living area, and the warmth of a gas fireplace. Ideal for guests, family, or a private retreat. Beyond the home itself, Riverwalk offers a lifestyle that blends comfort and community. Residents enjoy exclusive access to amenities such as a clubhouse, party room, and visitor parking, all set within beautifully maintained grounds that include a community garden and arboretum. Step outside and youre just moments from the Walter Bean Grand River Trailhead, perfect for morning walks, cycling, or simply soaking in the riverside views. With recent upgrades including a 2025 heat pump and roof, and a setting that balances privacy with connection, this residence is ideal for those seeking an elevated living experience, whether downsizing in style or embracing riverside living for the first time. (id:60365)
305 - 236 Albion Road
Toronto, Ontario
Looking for responsible female student or female professional to share this amazing 3 bedroom furnished condo with the single, female, professional owner. This beautiful condo is COMPLETELY furnished with FULLY equipped kitchen and ensuite laundry. There is a brand new Samsung all-in-one washer dryer in the ensuite laundry. Make yourself comfortable. Just bring your clothes and bedding. The main bathroom will be shared. Private bedroom with bed, under bed storage, desk, dresser and closet. Full use of kitchen, living room, dining room and balcony. Full use of the gym, sauna, swimming pool party room are included. Wifi, TV, heat, hydro and water are included. The owner is an amazing, friendly professional lady who will make you feel right at home. Living room fireplace for cozy winter evenings. TTC is right in front of the building with short bus ride to subway. Amazing trails along the Humber River for walking and/or biking are only steps away. Lease is available 1-3 years. (id:60365)
302 - 259 The Kingsway
Toronto, Ontario
Welcome to Edenbridge at The Kingsway, a brand-new residence offering timeless design and luxury amenities. This 1-bedroom, 1-bathroom suite spans 597 sq. ft. of thoughtfully designed living space. The open-concept layout features wide plank flooring, a modern kitchen with built-in stainless steel appliances, sleek cabinetry, and quartz countertops, and a bright living and dining area with large windows that fill the space with natural light. The spacious primary bedroom includes a walk-in closet with custom shelving, while the spa-inspired bathroom showcases porcelain tiling, a glass-enclosed tub/shower combo, and a modern vanity. In-suite laundry is included for everyday convenience. Residents enjoy an unmatched lifestyle with indoor amenities including Bar and Lounge Area, Swimming Pool, Whirlpool, Sauna, Fitness Centre, Yoga Studio, Guest Suites, Party Room, and Dining Room with Terrace. Outdoor amenities feature a beautifully landscaped Private Terrace, English Garden Courtyard, Rooftop Dining/BBQ Areas, and the convenience of 24-hour Concierge Service. Perfectly situated at Royal York and The Kingsway, the community is steps to Humbertown Shopping Centre, top schools, parks, transit, and only minutes from downtown Toronto and Pearson Airport. (id:60365)
199 Camden Street S
Chatham-Kent, Ontario
Waterfront living at its best! This inviting home sits right along side the Syden Ham River, offering easy access for boating, fishing, or simply taking in the peaceful views. Recently renovated from top to bottom, the home is completely move-in ready. The updated kitchen features a generous island that works perfectly for meals or entertaining and opens seamlessly to a bright, comfortable living area. From the kitchen, step into the glassed in sunporch surrounded by windows. The main level includes the primary bedroom with its own private ensuite. Upstairs, you'll find an additional bedroom, a flexible den or office space that could accomodate a sofa bed for overnight guests, and a convenient 2-piece bathroom. The lower level adds even more living space with a family room, a 3-piece bath, and basement laundry. A walk-out leads directly to the backyard and another deck area. This home also offers a large side deck ideal for gatherings, a heated garage, and recent improvements including a roof replaced one year ago. Electrical and plumbing systems have been updated throughout, with hydro meter and line upgrades completed in 2024. Enjoy the tranquility of riverfront living in a beautifully updated home that's ready for you to move in and start making memories. (id:60365)
48 Hawick Crescent
Haldimand, Ontario
Welcome to 48 Hawick Crescent located in the Empire Avalon community in Caledonia. Built in 2023, this all brick detached home is part of amaster-planned neighbourhood nestled into protected green space. A modern Camrose 'C' style 4 bed 2.5 bath home offers a spacious layoutwith premium finishes and upgrades. In the entry foyer, a large walk in closet/mudroom offers ample storage space. The freshly painted mainfloor open floor plan offers easy entertaining between the large living room and kitchen/dining room. With hardwood throughout, 9ft doorways,large windows with zebra blinds and an extra large sliding door to the backyard plus powder room create a bright, airy atmosphere. Theentertaining style kitchen features a centre island, upgraded range hood, under cabinet potlights, ample counter space and storage, including abrand new pantry. Upstairs, the primary suite boasts large windows, broadloom carpet, walk in closet and 5 piece ensuite. 3 additional spaciousbedrooms all feature broadloom carpet, large windows and double closets. Completing the upper floor is an additional 4 piece bath as well aslarge laundry room. In the unfinished basement, the choice is yours! Enjoy the bonus cold cellar room upgrade that this particular home has.Situated on a premium lot that backs onto protected greenspace not only enhances privacy and outdoor appeal but ensures no future buildsbehind. As part of the Empire Avalon community, homeowners have access to parks, trails and a school recently opened in September, 2025.This home truly has it all and is sure to not last long! (id:60365)
31 Alpine Street
Kawartha Lakes, Ontario
Welcome to your dream lakeside retreat! Nestled at the end of a quiet street, this beautifully updated waterfront home offers serene views, modern comforts, and all the charm of cottage living. Step inside to a bright, open-concept layout featuring a cozy brick fireplace and large windows framing picturesque views of the water. The kitchen is well-maintained with white cabinetry, plenty of counter space, and direct access to the dining area. Enjoy morning coffee or sunset cocktails in the glass-enclosed sunroom, perfect for all seasons, with panoramic views of the lake and lush backyard. Outside, relax on the expansive wrap-around upper deck or stroll down to your private shoreline, where you'll find a fire pit, dock, and plenty of room for entertaining. The separate double-car garage features a cement floor and its own dedicated electrical panel, a great space for hobbies, storage, or a potential workshop. Whether you're looking for a year-round home or a weekend getaway, 31 Alpine St is the perfect place to unwind, entertain, and soak in the beauty of lakefront living. Floors renovated 2023. New roof on garage 2023 (id:60365)
142 Sanford Avenue N
Hamilton, Ontario
Welcome home to a beautifully renovated (2024) residence that seamlessly blends modern convenience with classic charm. This 4-bedroom, 2-bathroom home offers an exceptional opportunity for homebuyers looking for a move-in-ready space. Key Features: Modern Renovations: Recently updated to meet contemporary standards, ensuring minimal maintenance and immediate comfort. Spacious Living: Four generously sized bedrooms provide ample space for families or tenants. Functional Layout: The main floor features a convenient bedroom and full bathroom, catering to various living arrangements. Outdoor Space: A sizable backyard offers potential for outdoor entertainment or future enhancements. Prime Location: Educational Proximity: Situated directly across from an elementary school, making it ideal for families. Sports and Recreation: Just steps away from Tim Hortons Field, perfect for sports enthusiasts. Convenient Amenities: Close to parks, hospitals, shopping centers, and a variety of dining options, enhancing everyday living. ***ASK ABOUT RENT TO OWN OPTION, subject to lender approval*** (id:60365)
2 - 9 Wright Avenue
Hamilton, Ontario
9 Wright Ave - ***ALL INCLUSIVE*** Fresh, bright, and full of character. This updated two-bed, one-bath upper unit sits in a detached home and brings a clean, modern vibe with a sharp kitchen, new stainless steel appliances, crisp tile, and warm wood-look flooring. The exposed brick and wood beam add just the right touch of charm. Your private balcony is perfect for that first coffee or a quiet unwind at night. Heat, hydro, and water are all included-just add your internet. No dedicated parking, but street permits are available. On-site laundry keeps things simple, and the building has a great tenant community-quiet, respectful, long-term renters who treat the place right. You're in the heart of Barton Village / Stipley South, steps to the Barton corridor and an easy stroll to Gage Park, Woodlands Park, cafés, bakeries, and all the new local spots popping up in this fast-growing pocket. Come check out 9 Wright Ave. (id:60365)
3 - 151 Clairfields Drive E
Guelph, Ontario
Welcome to 151 Clairfields Drive East, Unit #3 in Guelph - a beautifully updated townhouse set in one of the city's most desirable, family-friendly neighbourhoods. Offering approximately 1,600 sq. ft. of thoughtfully designed living space, this home blends comfort, style, and modern convenience. Inside, you'll find a fully refreshed interior featuring brand-new waterproof luxury vinyl plank flooring (Sept 2025), fresh paint throughout, all-new lighting, door hardware, and a stunning kitchen remodel complete with quartz countertops, subway tile backsplash, new sink and faucet, new vent hood, and brand-new Samsung and LG appliances (Sept 2025). The upper level offers three spacious bedrooms, each with new curtain rods and drapes, and a fully renovated main bathroom with a new vanity, tub, tile, and fixtures (Sept 2025). The large primary bedroom includes a dedicated office area - perfect for working from home. The finished basement adds flexible space for a recreation or guest area, with a refreshed bathroom (Sept 2025) and new carpet. Major mechanical and structural updates provide peace of mind, including a new roof, windows, and patio doors (2018), new driveway (2022), new backyard fence (Oct 2025), Lexaire air conditioner (2023), and water softener and hot water tank (2021). Located in a safe, quiet, and well-managed complex, the home is just steps from St. Paul Catholic Elementary School and a community park. You'll also enjoy walking trails and easy access to grocery stores, restaurants, GoodLife Fitness, Cineplex, banks, and shops - all nearby. With quick access to Hwy 401 and a short bus ride to the University of Guelph, this home is ideal for families, professionals, and anyone seeking modern comfort in a prime south-end location. Impeccably maintained and tastefully updated, this move-in-ready home truly checks every box. (id:60365)

