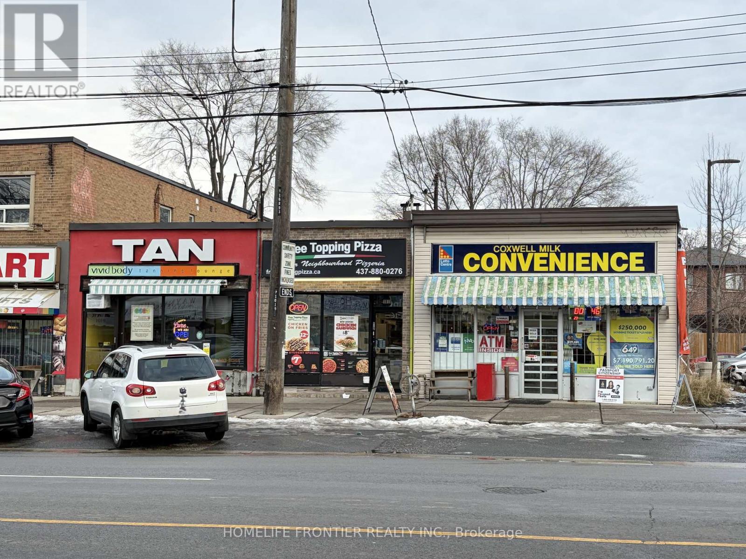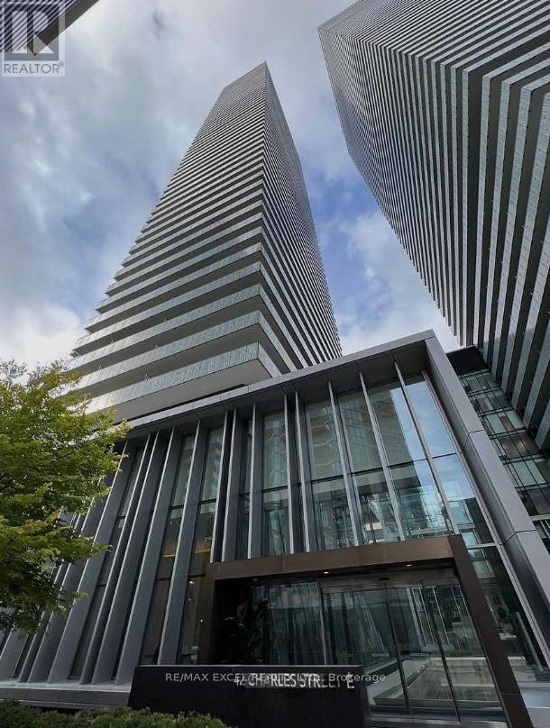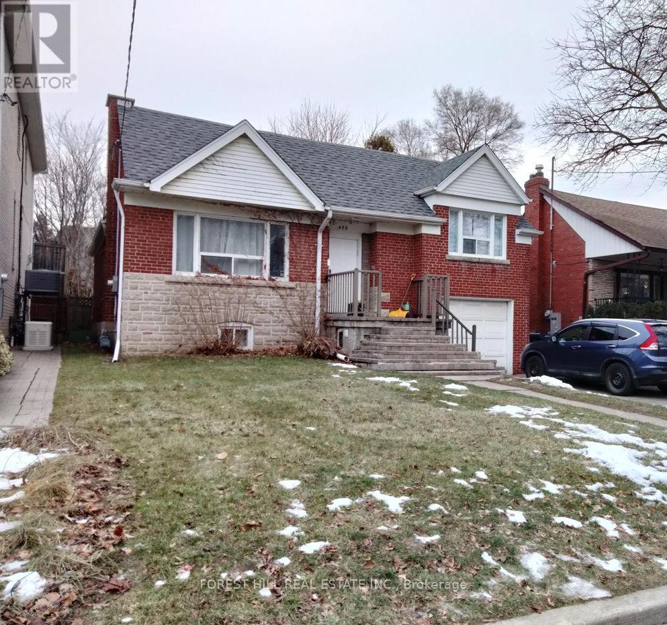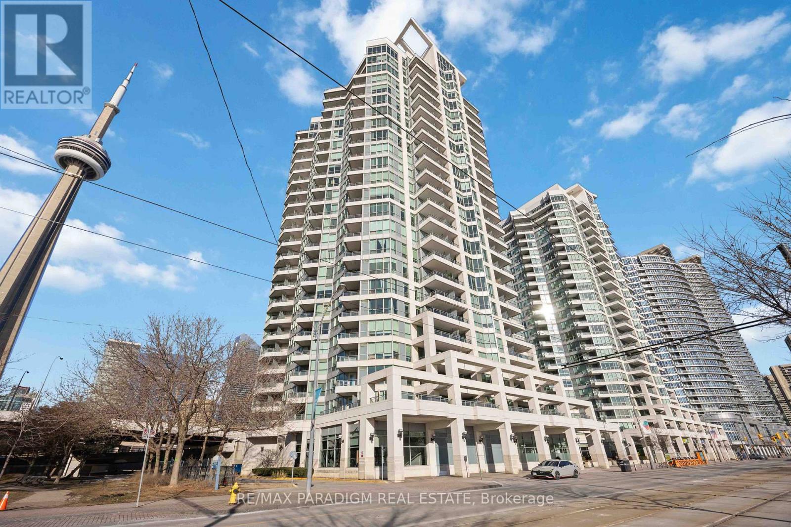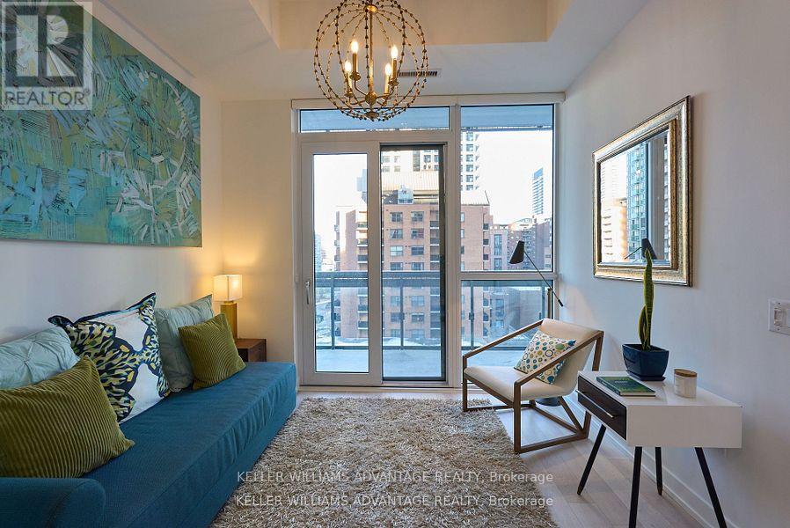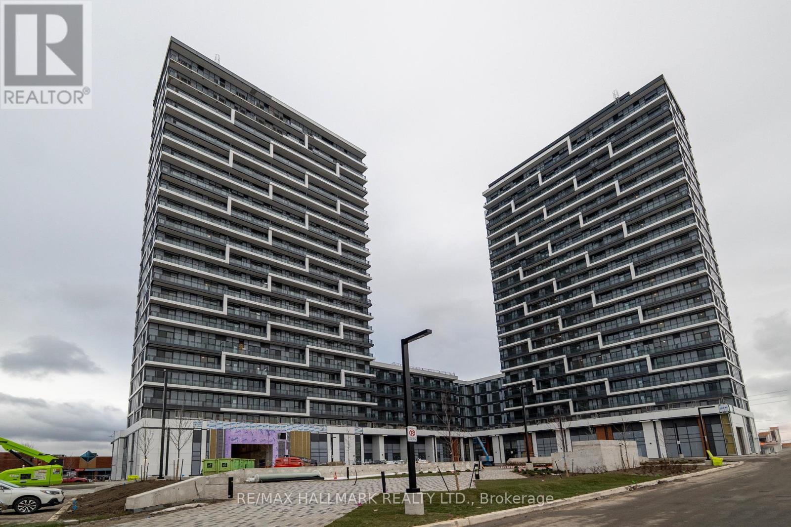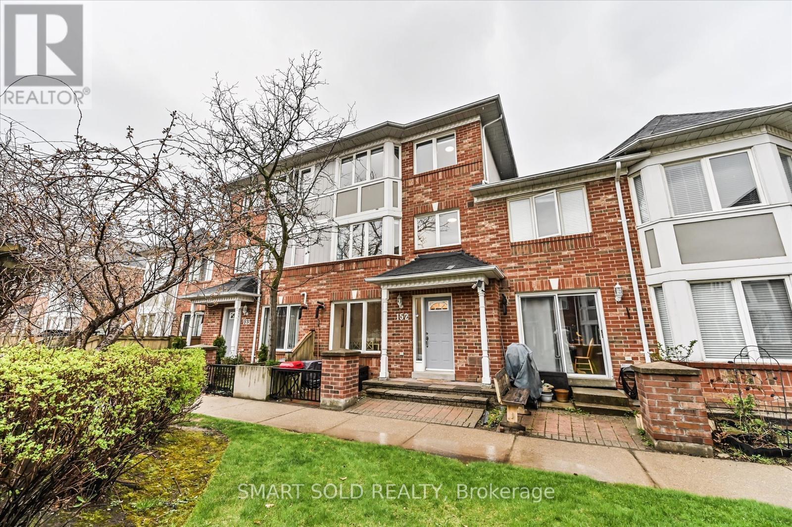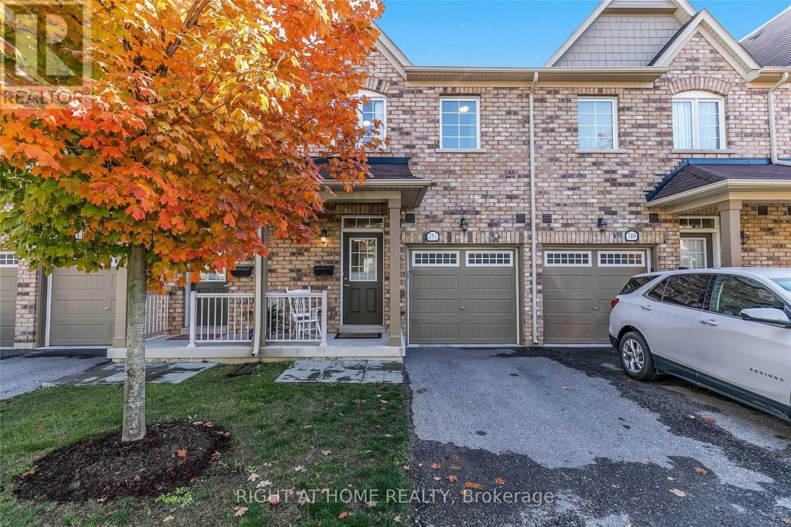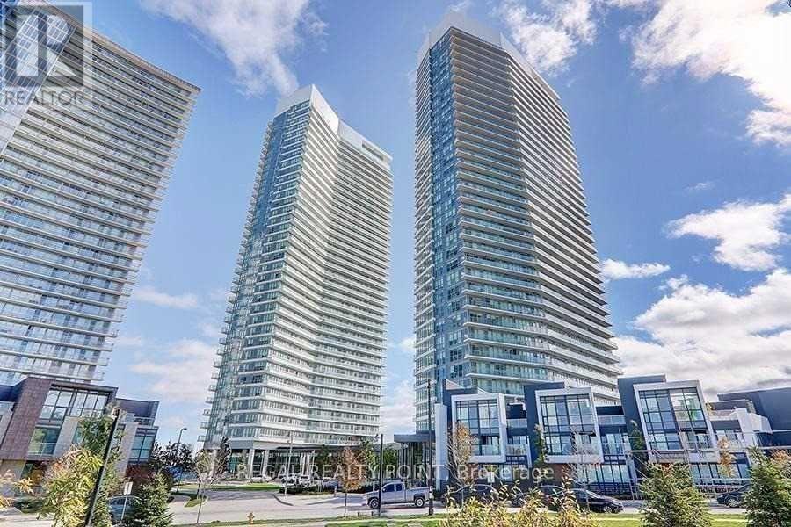1019 Coxwell Avenue
Toronto, Ontario
Exceptional investment opportunity featuring three contiguous commercial units with approximately 50 ft of prime street frontage at the high-traffic intersection of Coxwell Ave Av & O'Connor Dr. Strategically positioned alongside national and daily-needanchors including LCBO, Starbucks, grocery, restaurants, spa and other retail amenities. Excellent accessibility with quick connections on to the DVP, TTC routes to subway, and close proximity to East York Civic Centre, hospital, schools, and gas stations. The property is 100% leased to strong, established A-grade tenants including a tanning salon, variety store, and pizza restaurant, providing stable and reliable income. Rare chance to acquire a fully tenanted multi-unit retail asset in a highly sought-after East York commercial corridor. Properties include 1011, 1015 & 1019 Coxwell Ave. A standout long-term investment with upside in a proven location. (id:60365)
Ph5606 - 42 Charles Street E
Toronto, Ontario
Casa 2 Rare Luxury Penthouse. An Exclusive Opportunity To Live in Heart of DT Toronto , Steps To Bloor St. Shopping. Walking Distance To U Of T And Yonge & Bloor Subway Line. Soaring 20 Ft Lobby. State Of The Art, Hotel-Inspired Amenities, Including An Outdoor Infinity Pool, Fully-Equipped Gym,& 24 Hr Concierge. Incredible, Unobstructed City And Lake Views. Bright 1 Bedroom Unit On The Penthouse Floor Large Balcony - Unit Is Loaded W/ High End Finishes & Appliances; (id:60365)
458 Coldstream Avenue
Toronto, Ontario
Welcome to 458 Coldstream! Steps to Bathurst, Glencairn and Lawrence, this family home offers 3 bedrooms, an eat-in kitchen, a fully finished basement with separate side entrance, and a large fenced backyard. Basement features a large rec room with kitchenette (suitable for a nanny), as well as 2 bedrooms/offices. House will be repainted. So conveniently close to TTC, shops, and schools. Long-term tenancy possible. (id:60365)
2515 - 230 Queens Quay W
Toronto, Ontario
Welcome to The Riviera on Queens Quay! Bright and spacious 1+Den suite with stunning south-east lake and harbour views. Features hardwood floors, granite countertops, 9' ceilings, and floor-to-ceiling windows. Den is ideal for a home office. Excellent location-steps to CN Tower, Rogers Centre, Union Station, and the waterfront. Building offers 24-hr concierge, indoor pool, gym, sauna, bike storage, and visitor parking. TTC at your door (id:60365)
501 - 39 Roehampton Avenue
Toronto, Ontario
Welcome to the E2 Condos by Metropia in the heart of Yonge/Eglinton featuring direct subway access and a walk score of 100 This 635 sf unit boasts 10ft ceilings, an oversized foyer with accessible entry door, 102sf balcony, two bathrooms and floor to ceiling windows in both the main living area and bedroom. Designer touches include a stunning chandelier, dimmers, and custom window treatments. The building amenities include a state of the art gym, pet spa, yoga studio, visitor parking, huge outdoor terrace and lounge area with Napoleon gas BBQ's, 24hr concierge, business lounge, billiards room, and impressive event space with kitchen available to rent. Tenant pays for all utilities. (id:60365)
413 - 25 Fontenay Court
Toronto, Ontario
Luxury Suite in the Podium Section with Unobstructed Views! Great condition, One Of A Few Larger Suites 1094 Sq ft! A Large 100 sq ft Balcony with Private Views of the Humber River, Trails & Parks. Open Concept Design! Rarely available, Stunning Split 2 Bedroom + Den With A Window (Large Enough For 3rd Bedroom). 1 Parking (Steps to the Elevator) & Locker! It Boasts A Large Modern Kitchen With Upgraded Cabinets & Backsplash & a Centre Island! Spacious Master Bedroom with Ensuite Bath with Marble Upgrades. A Separate Laundry Room With Laundry Sink! Many Upgrades & Beautiful Finishes. Convenient Central Etobicoke Location! Main Level of Building offers, Medical Clinic, Pharmacy, Hair Salon, Espresso Cafe & Gelato, Canada Post. Esso Gas & Circle K Convenience Store Near by. Steps to Bike Trails, Lambton Golf & Country Club, Scarlett Heights Park, James Garden, Major Highways 401 & 427, TTC, Cafes, Tim Hortons & Scarlett Heights Park. Parking Close to Elevator. 24 Hr Security. BBQ's on Rooftop plus Terrace with Landscaped gardens, Cabana, Great Resort Like Amenities: Virtual Golf Simulator, Theatre, 24 hr Concierge, 2 Party Rooms, Guest Suites, Media Room, Pet Spa, Meeting Room, Security Guard, Indoor Pool, Bike Storage, Fitness Center, Gym & Sauna. (id:60365)
413 - 25 Fontenay Court
Toronto, Ontario
Executive Rental. Luxury Suite in the Podium Section with Unobstructed Views Overlooks Greenbelt! Available For Lease after January 1st/2026. One Of A Few Larger Suites 1094 Sq ft! A Large 100 sq ft Balcony with Private Views of the Humber River & Parks. 1 Parking (Steps to the Elevator) & Locker! Open Concept Design! Stunning Split 2 Bedroom + Separate Den With A Window (Large Enough For 3rd Bedroom). Dining Room/Living Room with walk out to Balcony! It Boasts A Large Modern Kitchen With Upgraded Cabinets & Backsplash , Stainless Steel Appliances & a Centre Island! Spacious Master Bedroom with Ensuite Bath with Marble Upgrades. A Separate Laundry Room With Laundry Sink! Many Upgrades & Beautiful Finishes. Convenient Central Etobicoke Location! Steps to Major Highways 401 & 427, TTC, Cafes, Tim Hortons & Scarlett Heights Park. Parking Close to Elevator. 24 Hr Security. BBQ's on Rooftop Terrace! Shows Very Well. Great Amenities: Concierge, 2 Party Rooms, Guest Suites, Media Room, Meeting Room, Security Guard, Indoor Pool, Bike Storage, Gym & Sauna (id:60365)
6 Hentob Court
Toronto, Ontario
Wow, a Great Property!! Welcome to a Spacious Well Maintained Detached Raised Bungalow with a Separate Entrance to In Law/Nanny Suite ! Nestled on a quiet, family-friendly cul-de-sac in one of Etobicoke's Established Thistletown-Beaumonde Heights area! 2 Car Garage fits 2 Compact or Small Cars with Door to Garden & 2 Lofts for Extra Storage plus total 4 car Parking ! Double 16 ft Driveway. Situated on a Generous 47 x 127 ft West Lot Backing onto Green Space, No neighbours behind you! Spacious Living Areas, ideal for 1 or 2 families, Empty Nestors, or Investors. The property offers excellent income potential or multi-generational living. A Bright & Spacious Main Floor with 3 Bedrooms Spacious Living/DiningRooms and a 5 pc Bath. The Finished Lower Level has a Walk Out with Separate Side & Back Entrance , with a with Modern Bathroom, Bedroom with 2 Double closets & Laminate Flooring, Renovated in 2025 , Kitchen with Center Island plus Gas Stove & Fridge, a Large Dining Area & Family Room with Fireplace! Total of 2054 Sq ft with Above Grade Finished Lower Level + walk out to Garden! The Perfect Setup for an In-law suite, for Teens or Aging Parent, or Potential for Rental Income. The Side Patio & The Covered Porch in the Backyard provides the Perfect Space for Relaxing or Entertaining, In a Sought-After Etobicoke location. A Smart Investment for Multi-Generational Living or Extra income . Enjoy a Peaceful Setting while being just minutes from schools, scenic trails along the Humber River, Shopping, Parks, TTC Transit, Finch LRT, and Major highways. Some photos have been Virtually Staged. It Won't Last. (id:60365)
A-540 - 9763 Markham Road
Markham, Ontario
Be the first to live in this brand new 1 bedroom + den condo featuring modern finishes, ample storage, and a private balcony. Perfect for working professionals and couples alike; the unit features a large den, perfect for work from home, Conveniently located within walking distance to Joy GO Station and multiple shopping plazas, and just a short drive to Highway 404 and 407, making commuting quick and easy. The contemporary kitchen is equipped with stainless steel appliances and sleek cabinetry, flowing seamlessly into the living room. The spacious bedroom offers generous closet space, and large windows bring in plenty of natural light. Window blinds will be installed prior to move-in. 1 parking and locker included. Residents will also have access to a wide range of amenities scheduled to open by the Spring. (id:60365)
152 - 18 Clark Avenue W
Vaughan, Ontario
Welcome to Your Turnkey Family Home in the Heart of Thornhill! Step into this tastefully updated home where comfort meets style. Featuring hardwood floors, a modern kitchen with upgraded countertops, and new appliances including a new washer and dryer this home is move-in ready and meticulously maintained. Enjoy year-round comfort with a new A/C system and stylish zebra blinds throughout. With an east-facing orientation, the home is bathed in natural morning sunlight, creating a warm and inviting ambiance to start your day. The extra-spacious primary bedroom serves as a peaceful retreat, ideal for rest and relaxation. A finished basement offers flexible space for a home office, recreation area, or additional storage. The separate laundry room provides added convenience and quiet operation. Prime Location: Nestled in a family-friendly complex at Yonge and Clark, your just minutes from Yonge Street, public transit, Gallanough Park (accessible directly through the complex), and well-regarded schools including Thornhill Secondary School and Westmount Collegiate Institute, etc. Exceptional Community Amenities included in the affordable maintenance fees. Residents enjoy exclusive access to: Two private playgrounds. 24/7 security Professional property management. Roof, windows, corridor and frontage maintenance/replacement. Winter snow removal. Wild animal control (e.g., raccoons) Professionally landscaped gardens with seasonal floral displays. As a bonus, the maintenance fee also includes high-speed Bell Fibre Internet and Bell TV valued at over $150/month! A true turnkey property, this home offers the perfect blend of modern upgrades, community convenience, and family-friendly living. Don't miss your chance to make it yours! (id:60365)
23 - 751 Wendy Culbert Crescent
Newmarket, Ontario
Welcome to 751 Wendy Culbert Crescent-an exceptional townhouse nestled within a well-Electric Light Fixtures, All Window Coverings, Broadloom Where Laid, Central Air.established private community. This home offers a bright, open-concept main floor ideal forresidence is one you will be proud to call home.Include All Existing Appliances (Refrigerator, Stove, Dishwasher, Clothes Washer/Dryer), Allhosting and everyday living. Featuring high ceilings, elegant wrought-iron pickets, pottotal of four washrooms. Completed from top to bottom with direct access from the garage, thislights, a breakfast bar, a master bedroom with its own ensuite and stand-up shower, plus a total of four washrooms. Completed from top to bottom with direct access from the garage, this residence is one you will be proud to call home. (id:60365)
3106 - 115 Mcmahon Drive
Toronto, Ontario
High rise and spacious One-Bedroom Suite in Bayview Village, Featuring 9-Foot Ceilings, a Modern Kitchen with Integrated Appliances, Quartz Countertops, and Cabinet Organizers. Enjoy a Spa-Like Bathroom with Marble Tiles, Full-Sized Washer/Dryer, and Roller Blinds. Includes One Parking Space and a Locker. (id:60365)

