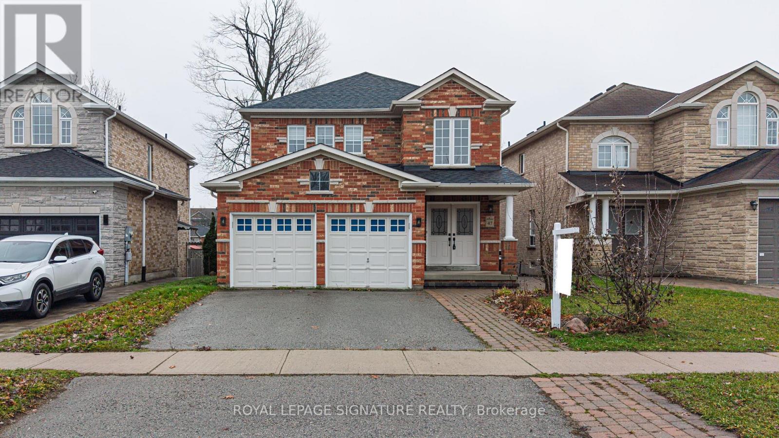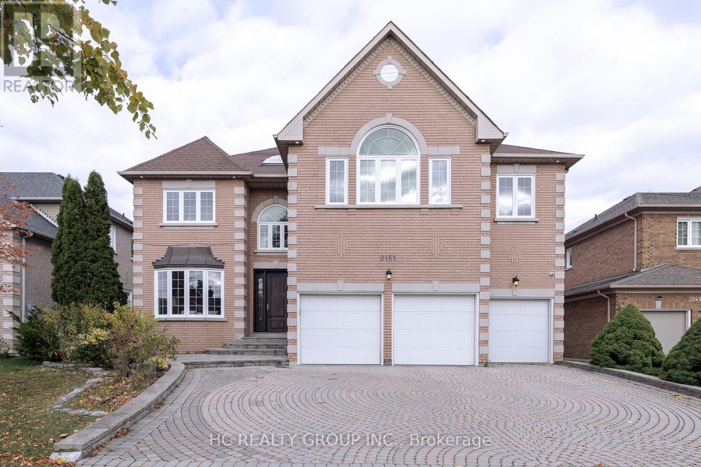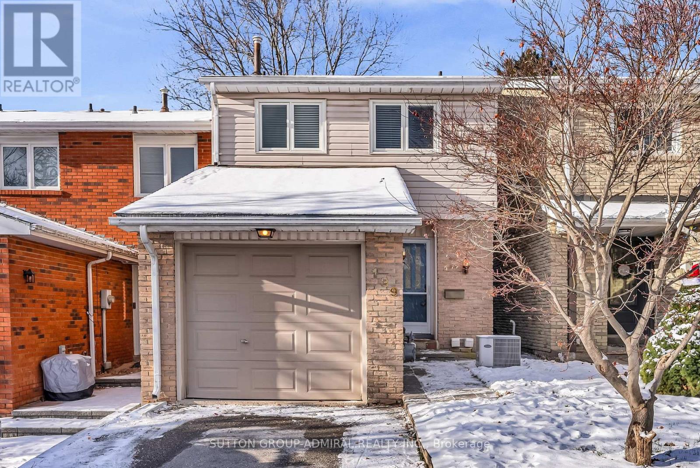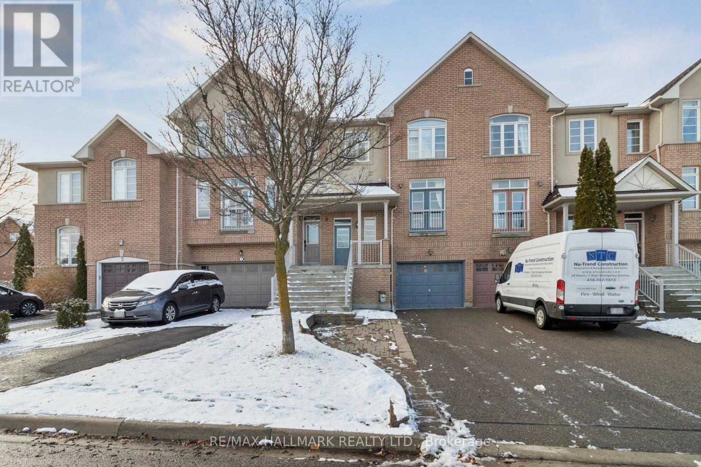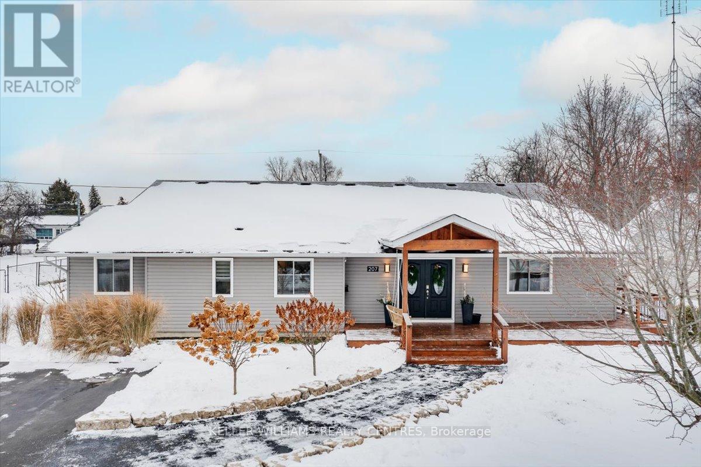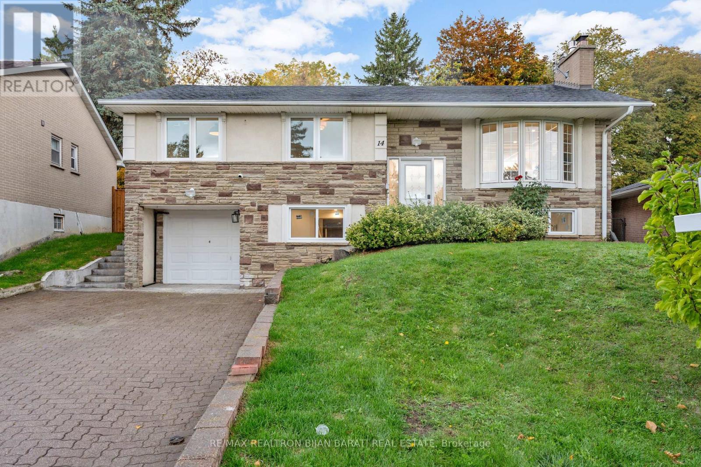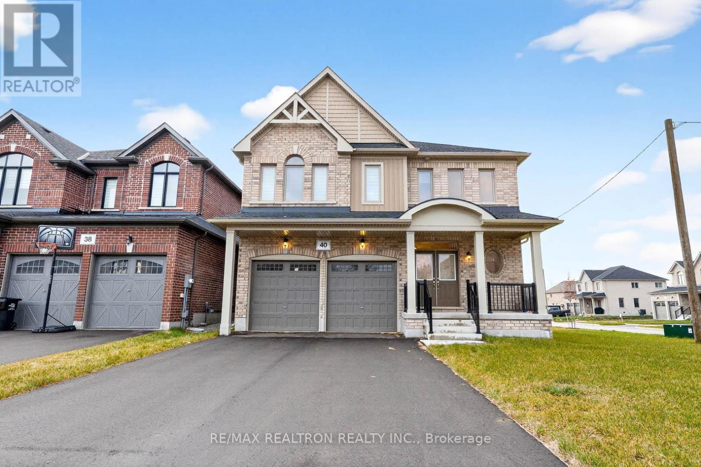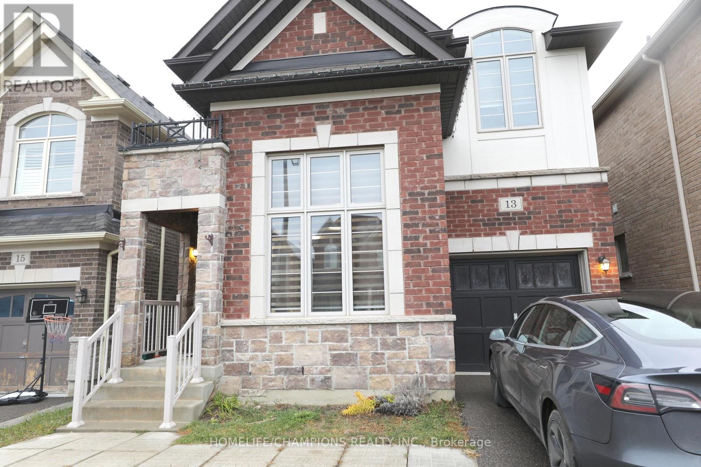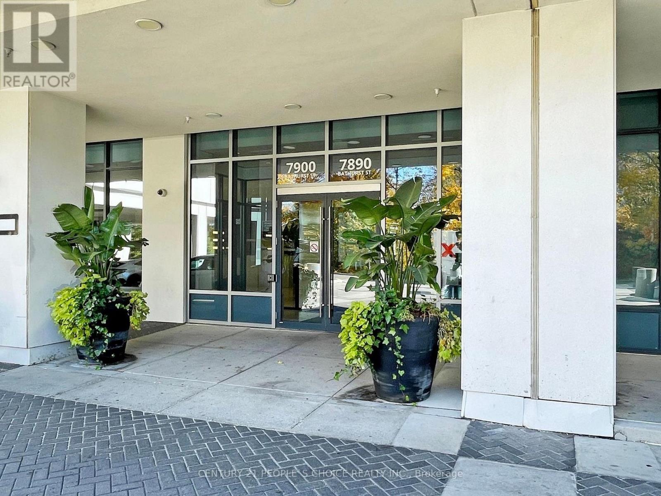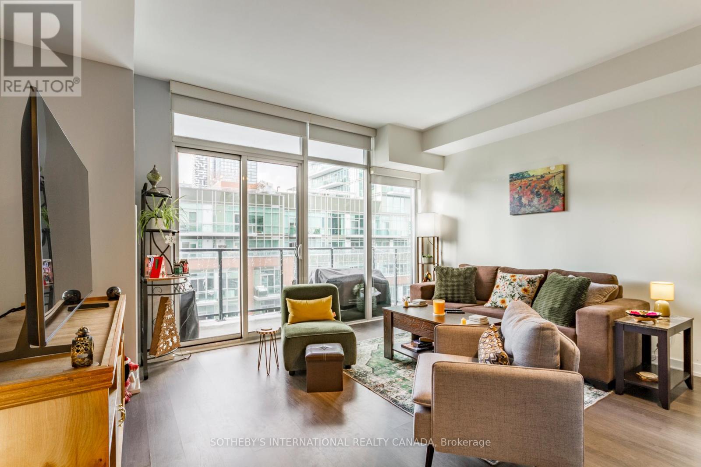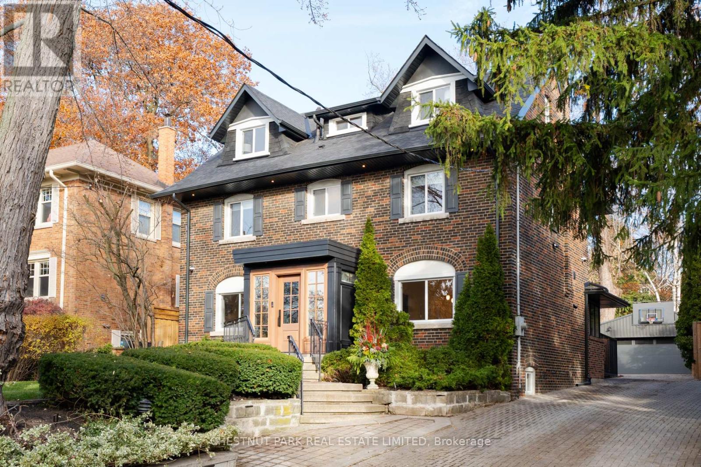47 Lake Crescent
Barrie, Ontario
Spacious, Stylish & Smart The Perfect Home with a Legal Basement Apartment! This stunning duplex in Barrie's highly sought-after Holly community features a beautifully upgraded kitchen and cozy family room on the ground floor, four spacious bedrooms and three modern bathrooms on the upper level, plus a fully finished legal basement apartment with a separate entrance, complete with one bedroom, a functional kitchen, and an additional wash room offering both luxurious living and excellent income potential. Recent upgrades include a newly updated roof (June 2025), ensuring peace of mind for years to come. (id:60365)
2151 Rodick Road
Markham, Ontario
Discover this luxury ***3-car garage home*** located in the prestigious Cachet community. Offers over 5,000 sq ft of elegant living space incl. basement. 9' ceiling on the main floor. The entire home was fully renovated including all windows, bathrooms, and finishes, combining modern comfort with timeless sophistication. The interior features hardwood flooring throughout, 4 skylights, abundant pot lights, and a bright open layout. The gourmet kitchen showcases quartz countertops and stainless steel appliances. Upstairs boasts 5 spacious bedrooms, each with its own ensuite bath, while the finished basement includes a wet bar, ideal for entertaining. The exterior pot lights are installed for added night-time elegance. The professionally landscaped front and back yards are enhanced with beautiful composite and a 20' x 40' backyard deck, creating a private and inviting outdoor retreat. Conveniently located minutes from Hwy 404/407, T&T Supermarket, King Square Shopping Centre, and top-ranked schools (St.Augustine Catholic High School & Pierre Elliott Trudeau High School). This home perfectly blends luxury, comfort, and convenience. (id:60365)
139 Tamarack Drive
Markham, Ontario
Don't miss this opportunity to live in the Willowbrook Community in an affordable lovely end unit townhouse. Don't wait on the sidelines hoping for house prices to slide! This well maintained home is just a few minutes walk to Willowbrook PS and Thornlea Secondary - both highly rated! Only two families have lived in this home and you'll see why they stayed. It has a private backyard, eat-in kitchen, spacious living room/dining room and a finished basement with a brick fireplace. **Kitchen features flawless Silestone Counters with Undermount Sink. Oversized Sliding Doors W/O to Patio. Only a few homes exist in this price range BUT they are condo townhomes with a hefty monthly fee! Don't miss this opportunity. (id:60365)
8 Mistywood Crescent
Vaughan, Ontario
Welcome Home to Your Lucky Number 8 Freehold Townhouse in the Prestigious Patterson/Thornhill Woods Community. Freshly Painted Interiors, Upgraded Light Fixtures, Carpet-Free Vinyl Flooring throughout, New Refinished Staircase with Iron Pickets, Crown Moldings Make This Home Move-in Ready. The Main Level Has Open Concept and Features 9' ceilings, Juliet Balcony Brings Extra Light. The Spacious Eat-in Kitchen With Extra Storage and Build in Shelves in Breakfast Area Renovated in 2019 Boasts Quality Stainless Steel Appliances (French door LG Refrigerator-2025, LG electric range high level convectional-2025), Quartz Countertops and a Walkout to a Sundeck. The Upper Level Offers an Oversized Primary Bedroom With Walk-In Closet and Two More Generously Sized East-Facing Bedrooms with Build In Closet Organizers. The Finished Walk-Out Basement With a 3-pc Bath Can Be Used as A Studio as It has a Separate Entrance Through Garage. Brand New Cabinets and a Sink can Be Set Up as A Kitchenette. Extra Hallway With Direct Access From the Garage Connects Basement and Backyard. Recent updates include: Roof (2019), Ameristar AC-2017, Family size LG washer/ dryer -2019, Smart Thermostat ECOBE-2020, Heater Furnace -2023 under warranty, Orbit Central Vacuum-2017, Panasonic Microwave-2018, LG-free standing microwave-2021, Dishwasher BOSCH-2019, Brand New Kitchen Sink Moen-lifetime warranty, Mounted Vacuum for the Car in the Garage. Build in Closets Throughout the house. Driveway Extension-park 3 cars outside. New Window Blinds in Front Side of the House. *No Sidewalk, No Front Neighbors* Unbeatable Location with Transit, Parks, Top-Ranked Schools, Trails, Shopping, Dining, Grocery Stores. Minutes to Highways 7 & 407 & Rutherford GO. Steps to the North Thornhill Community Centre and the newly opened 90,000 sq.ft. Carville Community Centre. (id:60365)
207 South Channel Drive
Georgina, Ontario
Charming & Unique 3+1 Bedroom Bungalow on Premium 80 ft Lot in the Heart of Keswick. Welcome to this exceptional 2500+ sq. ft. bungalow tucked away on a quiet cul-de-sac, offering rare double road frontage and scenic views of beautiful Lake Simcoe. This thoughtfully designed home features an inviting open-concept layout, highlighted by 15 ft cathedral ceilings and wall-to-wall glass walkouts leading to a sprawling deck and a fully fenced, landscaped backyard complete with hot tub-perfect for entertaining or unwinding in privacy. The generous primary bedroom includes his-and-hers closets, while the spacious second bedroom boasts its own 4-piece ensuite and direct walk-out to the yard. A separate, self-contained 1-bedroom in-law suite adds incredible flexibility, offering cathedral ceilings, its own walk-out to the yard, separate laundry, and excellent potential for extended family living or income generation. Enjoy peace of mind with upgraded bathrooms and premium vinyl flooring throughout. Bonus Feature: An impressive heated and insulated oversized 4-car detached shop, accessed via its own road frontage on Cameron Cres. ideal for hobbyists, contractors, car enthusiasts, or additional storage needs. Properties like this rarely become available-don't miss your opportunity to own a truly one-of-a-kind home in a sought-after Keswick location! (id:60365)
1215 - 8 Rouge Valley Drive
Markham, Ontario
Welcome To The Luxurious York Condos! Luxury 1+1 Condo Unit At The Heart Of Downton Markham. This Beautiful One Bedroom + Den Unit Is Situated In The Highest Floor, Private Balcony With Unobstructed Views! Laminate Flooring Throughout. Built In Appliances, Open Concept Living & Dining Area, 9Ft Ceiling. Open Concept Design With Quartz Counter In Kitchen, Bright Living Space, Balcony Overlooking Pool View. Hotel Style Amenities! Viva Bus Stop At Door. Walk Distance To Theatre, Restaurants, Banks. Close To Groceries, YMCA, Hwy 407 & 404.One Parking And One Locker Included! (id:60365)
14 Henderson Avenue
Markham, Ontario
This Beautiful Raised Bungalow, Renovated Top to Bottom(In 2024 & 2025)! It Features: A Premium Pie Shaped Lot Widens to 66 Feet at Rear! Bright Open Concept Layout! 3+2 Bedrooms, 3 Full Bathrooms, A Finished Basement with Separate Entrance! New Engineered Hardwood Floor in Main Floor, New Kitchen and Stainless Steel Appliances, New Bathrooms, New Led Potlights and Chandeliers, Newer Baseboard and Casing, New Porcelain Floor in Foyer and New Steps in Staircase with New Glass Railing, Newer Windows, Roughed In for Laundry in Main Floor, Finished Basement with Separate Entrance and Capability of In law-suite! New Laminate Floor In Basement, New Bathroom, Roughed-In for a new Kitchen in Basement. New Flagstone in Porch and Steps. New Quality Interlocked for Huge Backyard Patio. New AC / Heat Pump, Gas Furnace and Appliances(2024&2025). A Short Walk To Henderson Public School Rated 9.5 Out Of 10 As Per Fraser Institute ** 4 Car Double Wide Interlocking Brick Driveway With Extra Large Single Garage For Storage And 5th Car Parking And Plenty Of Bicycles ** A Short Walk To Steeles Ave & Easy 1 Bus Access To Finch Subway ** See Virtual Tour And Floor Plans! (id:60365)
40 Wakefield Boulevard
Essa, Ontario
Welcome to this spacious 4-bedroom, 2.5-bath family home offering 2,822 sq. ft. of comfortable living with a double car garage in the heart of Angus. Surrounded by tall trees and close to the Nottawasaga and Pine Rivers, this home provides the ideal setting for families of all stages.Inside, you'll find a bright, open layout with generous room sizes - perfect for everyday living and entertaining. The home also features a separate basement entrance and 8.5 ft ceiling height, offering excellent potential for a future in-law suite or extra income.Angus is known for its family-friendly lifestyle, offering great schools, a brand new library, a new high school, parks, playgrounds, skating rinks, baseball diamonds, and plenty of green space - all just minutes away.A wonderful opportunity to own a well-upgraded family home in a growing community. (id:60365)
13 John Moore Road
East Gwillimbury, Ontario
3 Bed 3 Bath Stunning Home in the Desirable Community of Sharon! This home Nestled in a Family Friendly Neighborhood with 115 foot Deep Lot. Two story Detached home with Oak Hardwood floor on the main Floor, Open Concept Kitchen with Granite Countertop & Backsplash. Upstairs, Spacious Primary Bedroom with Ensuite Bathroom & Walk-in Closet. All Bedrooms with Walk-in Closets. Energy Serving Home. Conveniently located minutes away from schools/parks/Go Train/ Highway 404/ Upper Canada Mall/South Lake Hospital/Costco/Restaurants/Community Center. (id:60365)
1404 - 7890 Bathurst Street
Vaughan, Ontario
Luxury Corner Suite With Breathtaking Unobstructed S/E View In The Heart Of Thornhill!*** 10Ft Smooth Ceiling, Split 2 Bed, 2 Bath, Modern Kitchen, Granite Counter, Breakfast Bar. Spacious Living Room, Lots Of Natural Light. Prestigious Area, Safe Neighborhood. Steps To Viva Stop, Hwy 7. Walking Distance To Promenade Mall, Walmart, Surrounded by restaurants, shops, Walmart, parks, synagogues , High Reputation Schools & much more (id:60365)
713 - 105 George Street
Toronto, Ontario
Discover your new downtown home at Post House Condos. Stylish, comfortable, and steps from everything the city offers. This bright corner 1 bed + den suite offers 667 sf of interior space plus an 85 sf balcony, and features a layout that rarely comes to market, including two bathrooms and a rare den with a window-ideal for a home office. Floor-to-ceiling west-facing windows fill the living area with light and lead to a balcony with city views and sunsets. The primary bedroom includes a double closet and 4pc ensuite. Great amenities include: 24 hour concierge, fitness centre, party room with billiards, theatre room, outdoor terrace with BBQ area, guest suites, visitors parking. Short-term rentals are allowed. Premium downtown location with short walk to St. Lawrence Market, George Brown Chef's School, St. James Cathedral & Park, Distillery District, Union Station, TTC, restaurants, cafes, and shopping. Quick access to Billy Bishop Airport, DVP, and Gardiner Expressway. Short-term rentals are allowed. (id:60365)
35 Weybourne Crescent
Toronto, Ontario
On the most coveted stretch of Weybourne Crescent, stands this Georgian home that feels lifted straight from the pages of Architectural Digest. Its presence is unmistakable: a manicured front garden frames the warm brick façade, enriched by symmetry, a detailed portico, a solid wood centre-hall door with glass inlays, and charming dormers that give the home its elegant, inviting personality. Inside, the story unfolds with a foyer finished in heated natural stone, a panelled oak-wood closet, and a skylight that fills the space with natural light. To the right, the formal dining room glows beneath a designer chandelier and flows seamlessly into the sun-filled kitchen with brand new panelled Fridge/Freezer, Dishwasher and built in oven, where refined finishes and a window-wrapped breakfast nook overlook the private backyard. Across the centre hall, the living room offers timeless charm with a gas fireplace, opening into a designer family room featuring a custom media wall, arched built-in, a dramatic skylight, and floor-to-ceiling windows framing the backyard oasis. Engineered white oak floors, pot lights, and integrated speakers elevate the entire main level. The second floor hosts a serene primary suite with a 5PC ensuite and walk-in closet, along with 2 additional bedrooms and a laundry closet. The third floor has two bright bedrooms with built-ins, adding rare architectural character. The lower level extends the home with two versatile rooms, a modern bath, a large laundry room, and a spotless utility space. Outdoor living shines with landscape lighting, smart irrigation, outdoor speakers, and rare parking for up to 9 cars, including a 2-car detached garage behind a remote-controlled gate. Steps to parks, the Lawrence Park Tennis Club, and close to Granite Club & Rosedale Golf Club, an easy walk to Yonge Street, Subway Station, and top schools, this home offers a lifestyle of charm, character, and modern family luxury on one of Toronto's most admired streets. (id:60365)

