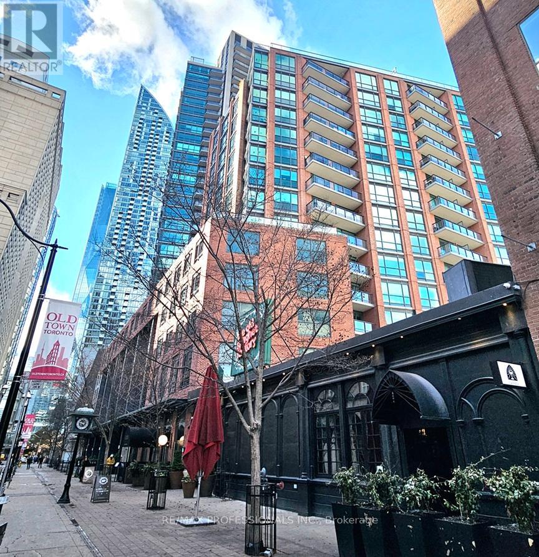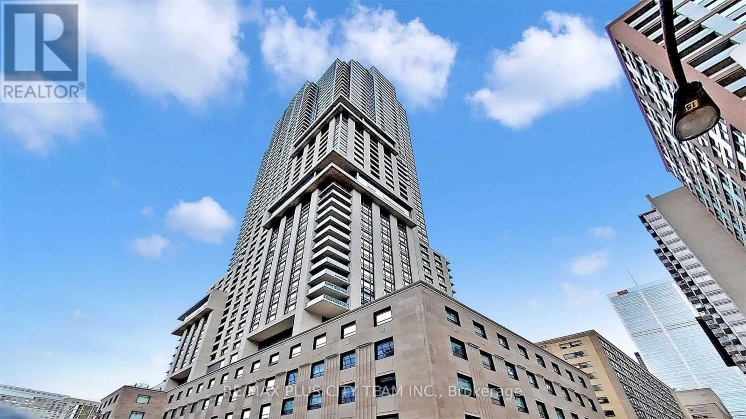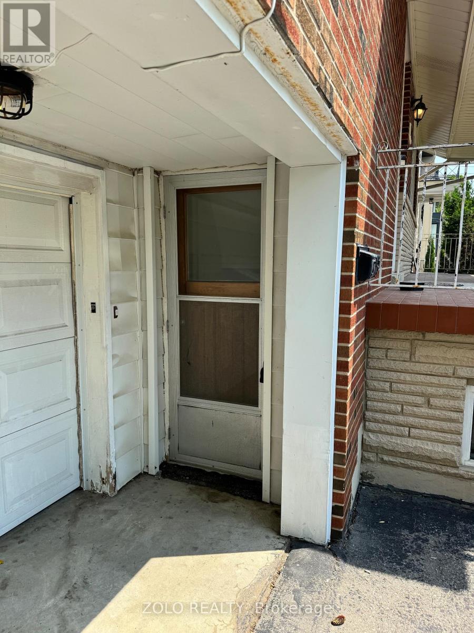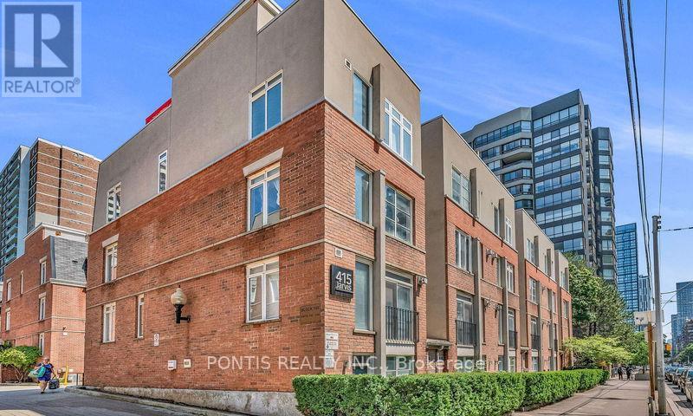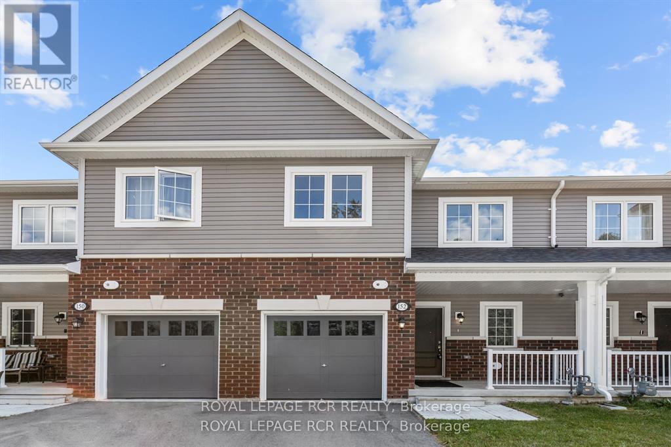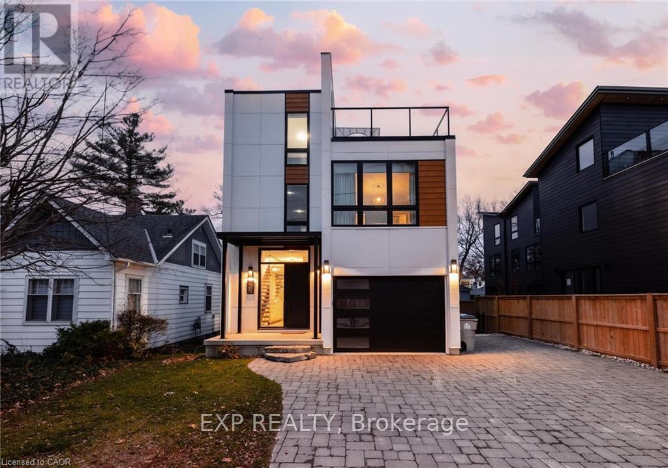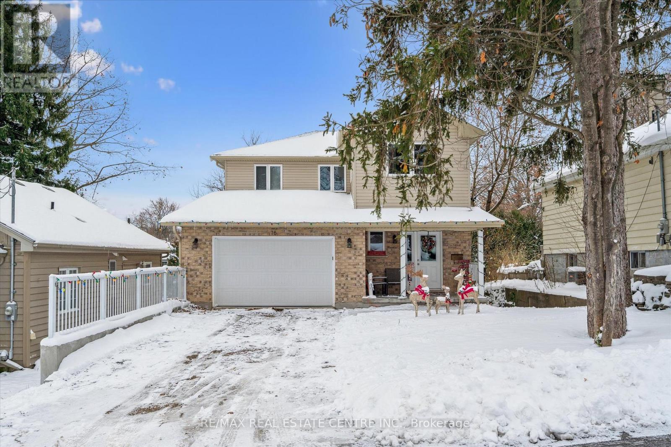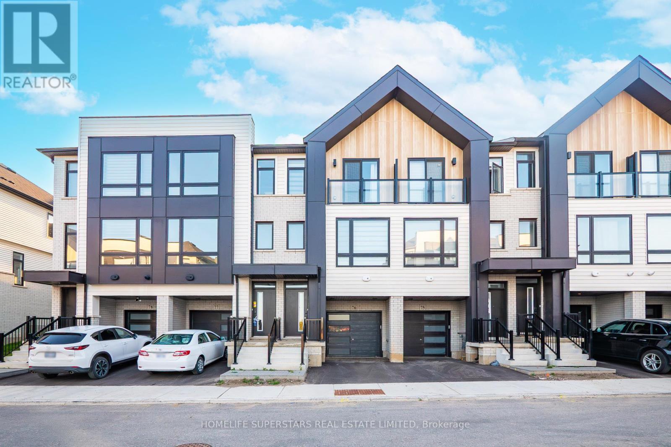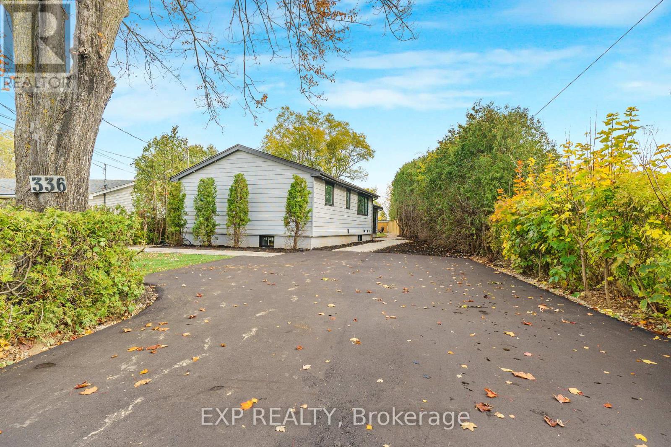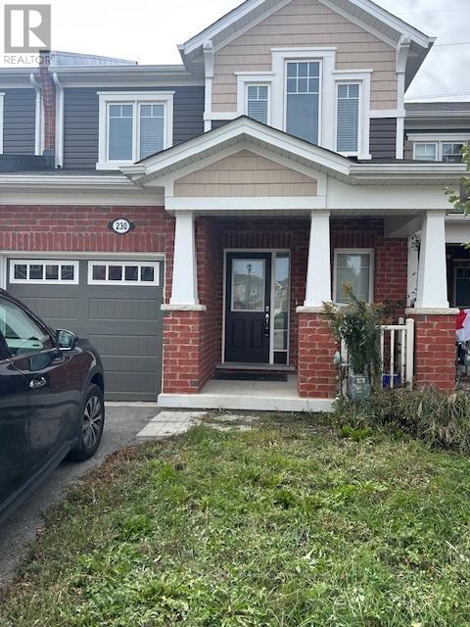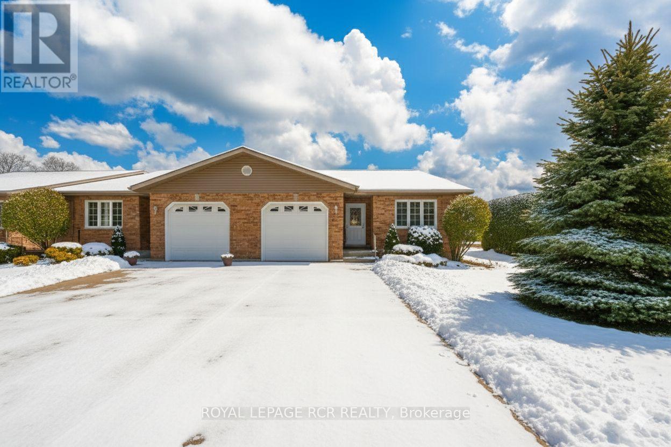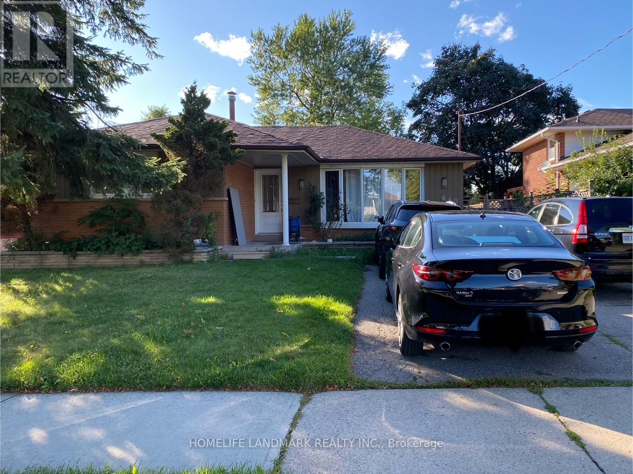1208 - 38 The Esplanade
Toronto, Ontario
Spectacular London on the Esplanade Condo in Prime Waterfront Communities! Bright & Spacious 12th Floor, 1 Bed + Den in the Heart of the Downtown Core! Amazing Open Concept Layout w/ High Quality Laminate Floors Thru-Out. Carpet Free! Well Designed Floor Plan w/ 9Ft Ceilings! Den is a Separate Room where you can use it as a 2nd Bedroom! Modern Open Concept Kitchen w/ Stainless Steel Appliances & Island Bar. Ensuite Laundry. Enjoy the Gorgeous East Lake Views from your Balcony and the Iconic St. James Cathedral! Superb Amenities! Rooftop Terrace w/ BBQ, Outdoor Pool, Guest Suites, Gym, Steam Room, Games/Media Room, Lounge, Library Plus much more! Excellent Location! Walk Score 98!!! Transit Score 100!!! Steps to TMU, George Brown, Subway, U of T, Eaton Centre, Yonge-Dundas Square, Financial Core, City Hall, Groceries, Shops, Restaurants, Hospitals, the Entertainment District, etc. Ideal for Young Professionals/Couples. EV Parking Charger coming soon! (id:60365)
1908 - 88 Scott Street
Toronto, Ontario
Experience downtown living at its finest at 88 Scott, perfectly situated in the heart of Toronto's vibrant St. Lawrence Market neighbourhood. This bright and beautifully designed 1-bedroom suite offers an inviting open-concept layout that combines modern comfort with timeless style. Enjoy picturesque east-facing views and an abundance of natural light that fills the space throughout the day. The contemporary kitchen is equipped with built-in, integrated appliances, sleek cabinetry, and elegant finishes, offering both functionality and sophistication. The seamless flow from kitchen to living area makes this home ideal for entertaining or relaxing in style. Step out onto your private balcony and take in the city views, the perfect place to start your morning or unwind in the evening. Living at 88 Scott means enjoying one of the city's most walkable and connected locations. You're just steps from St. Lawrence Market, King Station, and a wide selection of boutique shops, cafes, restaurants, and entertainment options. This sought-after building also features outstanding amenities including a 24-hour concierge, fitness centre, indoor pool, residents' lounge, and rooftop terrace. With everything you need right at your doorstep, this suite offers the perfect blend of convenience, luxury, and downtown energy. (id:60365)
Lower - 148 Newton Drive
Toronto, Ontario
BRIGHT AND SPACIOUS WALK OUT BASEMENT IN THE HEART OF WILLOWDALE, CLOSE TO SHOPPING MALLS, HIGHWAYS AND PUBLIC TRANSIT, SEPARATE LAUNDRY. (id:60365)
144 - 415 Jarvis Street
Toronto, Ontario
This beautifully updated 2-bedroom, 1-bathroom condo townhouse offers 744 sq ft of bright, functional living space plus a 100 sq ft private porch, perfect for morning coffee or relaxing after a long day. Located in The Central at 415 Jarvis St, just steps from Allan Gardens Park, this quiet community provides the ideal blend of comfort and urban convenience. Inside, you'll find an open-concept layout featuring upgraded flooring, pot lights throughout, stainless steel appliances, a brand-new fridge and microwave, freshly painted walls, mirrored closet doors, and an updated kitchen with a breakfast bar. The suite also includes in-unit laundry and new bedroom curtains for added comfort. With an outstanding Walk Score of 95 and Transit Score of 97, you're minutes from Cabbagetown, TMU, George Brown, U of T, UHN hospitals, Loblaws, St. Lawrence Market, great cafés, restaurants, sports bars, bubble tea shops, and everyday amenities. Enjoy nearby parks, fitness centres, and easy access to the subway-everything you need is right at your doorstep. Move-in ready and exceptionally located, this stylish townhouse shines in every way. Don't miss your opportunity to call this downtown gem home! (id:60365)
152 Winters Way
Shelburne, Ontario
Welcome to this never-lived-in, executive 4-bedroom townhome offering over 1,900 sq ft of sophisticated, designer-inspired living space. You could move in and enjoy this Christmas here. Experience the perfect blend of modern luxury and tranquil nature with a full walkout basement that opens directly onto peaceful walking trails and a lush forest backdrop. Main Floor: Style, Space, and Functionality...Open-Concept Living: Step into a bright and airy main level built for seamless entertaining and everyday life. Chef-Inspired Kitchen: The heart of the home features a sleek white kitchen equipped with brand-new stainless steel appliances and a generous centre island; perfect for meal prep and family gathering. Flexible Front Office: A versatile room at the front is ideal for a dedicated work-from-home space, a quiet library, or a custom-designed mudroom. The expansive great room and dining area flow together effortlessly, complemented by a chic main floor powder room for guests. Second Level: Four Spacious Bedrooms: Retreat upstairs to a well-designed layout offering ultimate comfort and privacy. Primary Suite Sanctuary: A generously sized primary bedroom awaits, offering a peaceful escape. Two large secondary bedrooms share a clever Jack & Jill bathroom, designed with individual private sink areas for hassle-free mornings. The fourth bedroom is ideal for a nursery, a guest suite, or a bright second office. Endless Potential & Natural Views...Unfinished Walkout Basement: Enjoy the rare opportunity of an unfinished walkout basement, providing a blank canvas for your ultimate vision-whether it's a home gym, a massive rec room, or an in-law suite .Nature at Your Doorstep: The backyard offers views of natural green space, giving you privacy and direct access to beautiful walking paths. (id:60365)
26 Huron Street
Lambton Shores, Ontario
Welcome to 26 Huron Street, Grand Bend-a modern coastal luxury home offering 7 bedrooms, 5 bathrooms, and an unbeatable lifestyle just a one-minute walk to the beach, complete with water views from the upper balconies. Wrapped in contemporary elegance, this 2022 build greets you with an oversized foyer flooded with natural light, soaring 20-ft ceilings with a view of the catwalk above, and a striking floating hardwood staircase encased in glass, setting the tone for the refined style throughout. The main floor features a two-piece powder room, single-car garage ,and a beautifully designed open-concept living space highlighted by a chef's kitchen with waterfall marble-quartz counters, matching backsplash, gas stove, stainless steel LG appliances, undercabinet lighting and a hidden hood range. A gas fireplace, floor-to-ceiling windows with automated drapery, a bar/coffee nook with mini fridge, and a built-in desk create an atmosphere that is both luxurious and effortlessly comfortable. The fully fenced backyard extends the living space with a spacious deck, hot tub, and gas BBQ hookup-perfect for relaxing after a day by the water. The finished basement offers two bright bedrooms with egress windows and a three-piece bathroom. The second-floor features three bedrooms, convenient laundry, a three-piece bath, the serene primary suite is complete with floor-to-ceiling windows, a walk-in closet, and a spa-inspired ensuite with dual sinks, stand-up shower, and freestanding tub. The top-level loft adds even more versatility with two additional bedrooms, a cozy living area, a three-piece bath, a window that opens into a balcony, plus an additional balcony with a view of the lake. Thoughtfully designed and bathed in natural light, this home blends luxury, comfort, and location-just steps from the beach and moments from Grand Bend's vibrant amenities. (id:60365)
16 Edward Street
Cambridge, Ontario
Discover an exceptional opportunity in Hespeler. A stunning home built in 2023 offering modern living, privacy, and a highly walkable location in one of Cambridge's most desirable neighbourhoods. With a Tarion warranty remaining and no new construction available in this mature pocket, this property is a rare offering for buyers seeking a newer home without leaving Hespeler. Backing onto a peaceful treed lookout, this home delivers natural views and a sense of privacy that's hard to find. Just down the street, you'll find Woodland Park, a beloved neighbourhood spot featuring a playground, open green space, and access to nearby forested walking trails, perfect for families and outdoor enthusiasts. Inside, the thoughtful floor plan features 3 spacious bedrooms plus a dedicated office space, ideal for today's work-from-home or blended lifestyle. The main level is bright and inviting, with an open-concept layout, generous living and dining areas, and large windows framing the natural backdrop. The upper level offers well-proportioned bedrooms, including a comfortable primary suite. The unfinished basement provides a blank canvas to add future living space and storage. From the main living area you step outside to a large deck spanning the entire width of the home, offering ample room for outdoor dining, lounging, or simply enjoying the serene treed views. Additional highlights include the remaining Tarion warranty, a private backyard, an efficient modern floor plan, and a quiet street in a mature, established neighbourhood. All of this is just a short walk to Woodland Park, its playground, and forested trail access, while still being close to schools, shopping, and only minutes from Hwy 401 for easy commuting. A newer home in Hespeler is nearly unheard of, especially one just steps to Woodland Park. This is a rare find you won't want to miss. (id:60365)
76 - 55 Tom Brown Drive
Brant, Ontario
Welcome to this brand-new three bedroom, three bathroom townhome built in 2024 by Losani Homes.This modern home has high quality finishes throughout, featuring pot lights in living area, vinyl plank flooring, zebra blinds, 9 foot ceilings, and an open concept layout that creates a bright and spacious atmosphere. The kitchen includes brand new Samsung appliances, quartz countertops and stylish backsplash. Also, convenient main-floor laundry room. Furthermore, the home includes an upgraded HVAC system featuring multiple climate zones and dedicated thermostats on each floor, allowing for personalized temperature control. Enjoy added protection in your new home as it is still under Tarion Warranty! Ideally situated close to Highway 403, Brant Sports Complex, Costco, shops, restaurants, and parks along the grand river. (id:60365)
336 Margaret Avenue
Hamilton, Ontario
Welcome To This Stunning, Fully Upgraded Detached Bungalow Set On An Impressive 51' x 180' Lot, Offering Over 2200 Sqft Of Beautifully Finished Living Space! This Exceptional Home Has Been Thoughtfully Renovated From Top To Bottom With Premium, Modern Finishes That Truly Set It Apart.The Main Floor Features Three Generously Sized Bedrooms, Including Two Primary Bedrooms-Each With Gorgeous Newly Renovated Ensuites. One Primary Bedroom Also Showcases A Spacious Walk-In Closet, Providing Ample Storage For Your Everyday Needs. Enjoy Cooking In The Designer Chef's Kitchen, Complete With Brand New Stainless Steel Samsung Appliances, Quartz Countertops And Backsplash, And A Large Island Perfect For Meal Prep And Casual Dining.Luxury Continues Throughout With Brand New 6" Natural-Toned Engineered Hardwood That Brightens The Entire Home. Additional Upgrades Include A New 200 Amp Electrical Panel (EV-Ready), A Modern Front Door With Sidelight, New Windows Throughout Allowing An Abundance Of Natural Light, And Upgraded Pot Lights Inside And Out For A Bright, Inviting Atmosphere At Any Time Of Day.Step Outside To A Professionally Landscaped Lot Featuring A Stone Pathway That Wraps Around The Home, Leading To A Charming Patio And Fire Pit-Ideal For Hosting Family And Friends. The Freshly Paved Asphalt Driveway Provides Parking For Up To Six Vehicles, Ensuring Comfort And Convenience.Perfect For Multi-Generational Families Or Savvy Investors, The Basement Offers Tremendous Potential With Three Spacious Bedrooms, Two Full Washrooms, An Updated Kitchen, A Second Laundry Room, And Two Separate Entrances-Ideal For Generating Rental Income.Nestled In An Ultra-Convenient Location, This Home Is Just Minutes From Shopping, Schools, Parks, Public Transit, QEW, And The Redhill Valley Parkway-Making Daily Living And Commuting Effortless. A Rare Opportunity Not To Be Missed! (id:60365)
230 Waterbrook Lane
Kitchener, Ontario
Welcome Home To An Elegant 3-Year-Old Mattamy Home In The Highly Sought-After Doon Neighbourhood Of Kitchener. Ravine Lot With No Neighbour At The Back. Live Large! Exquisite Modern And Stylish, Hard To Find! Amazing Layout, Two-Storey Townhome- 3 Bed + 2.5 Bath This Spectacular Home Boasts an Amazing Layout Ideal for a Family with Kids Ravine lot with no house behind - Kitchen is Spacious with Plenty of Cabinets and Countertop Space- One Extra Surface Parking Spot on Driveway - Air conditioning for your comfort in the summer- Beautiful Kitchen with Pantry, Stainless Steel Appliances Including Dishwasher, Microwave, Washer & Dryer- Huge Family Room with Lots of Living Space - Solid & Safe Home with Secure Windows & Roof- Avoid having to Scrape the Snow & Ice Off your Car with an In-Door Single Garage- Ceramic Tiles in Kitchen- Carpets in Good Condition & Easy-to-Clean - All Bedrooms are Comfortably-Sized- Large Master Bedroom with Ensuite Bathroom and Walk in Closet (id:60365)
C6 - 401 Birmingham Street E
Wellington North, Ontario
**Public Open House Sat, Dec 6th, 1:00pm-3:00pm**Welcome to Curve Rock Condominiums a peaceful, well-kept community where comfort meets convenience. This beautifully maintained semi-detached condo bungalow offers 2+1 bedrooms, 3 full bathrooms, and a well-designed floor plan that makes daily living feel easy and relaxed. The main level is bright and welcoming, featuring hardwood flooring throughout and large windows that fill the space with natural light. The open-concept kitchen, dining area, and living room are perfect for both daily routines and entertaining. A gas fireplace adds warmth to the living room, while sliding patio doors lead to a covered back deck with a natural gas BBQ hook-up. The main floor also includes a laundry room with direct access to the single-car garage for added convenience. The spacious primary bedroom offers a walk-in closet and a private 3-piece ensuite, creating a quiet retreat at the end of the day. A second bedroom and a separate 4-piece bathroom on this level add versatility - perfect for accommodating guests, setting up a home office, or creating a cozy space for hobbies or reading. The fully finished lower level extends your living area with a spacious rec room - well-suited for relaxing, entertaining, or setting up a home theatre or games area. A third bedroom and a 3-piece bathroom offer a private, comfortable space for guests or family. Thanks to above-grade windows, the lower level enjoys great natural light, while in-floor heating adds year-round comfort. Additional storage areas help keep everything neatly tucked away. Step out your back door and enjoy direct access to a nearby walking trail - ideal for morning strolls, quiet reflection, or a bit of fresh air without having to leave the community. Low condo fees include snow removal, lawn care, and garden maintenance - freeing you from outdoor chores and allowing you to truly enjoy the relaxed lifestyle this home offers. (id:60365)
Upper - 640 Netherton Crescent
Mississauga, Ontario
Welcome To This Bright 3 Bedroom Bungalow Upper Unit In A Family-Friendly Mississauga Neighbourhood! Featuring An Open Concept Layout With Spacious Living & Dining Areas, And 3 Good-Sized Bedrooms. Enjoy A Large Backyard Perfect For Relaxing Or Outdoor Activities, Plus 2 Parking Spaces. Conveniently Located Near Excellent Schools, Public Transit, And The Dundas Business District. Easy Access To QEW, Hwy 403, 410 & 401, Minutes To Cooksville Go Station, Square One Shopping Centre, And Mississauga Downtown. Surrounded By Parks And Amenities Ideal For Families And Professionals Alike! (id:60365)

