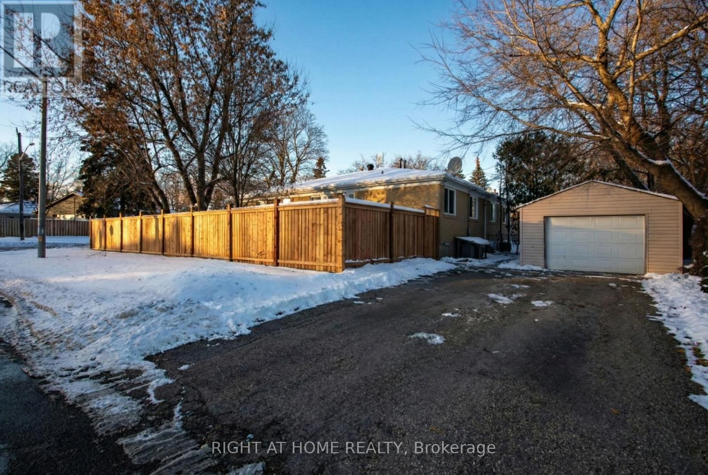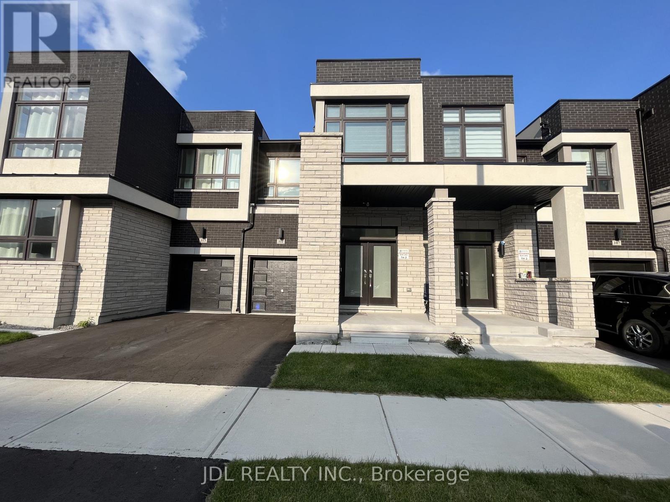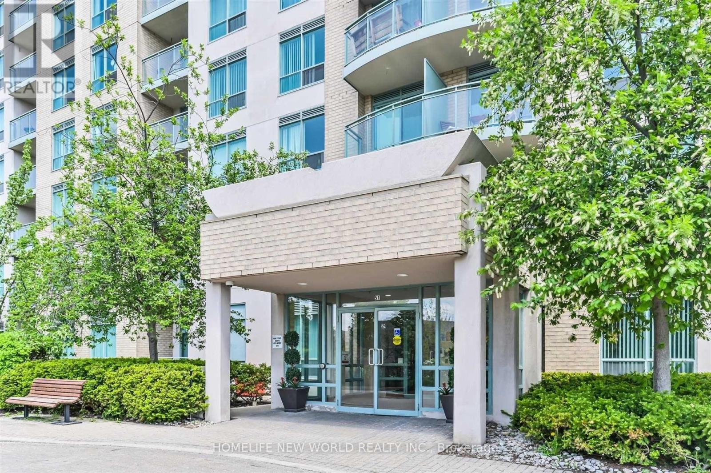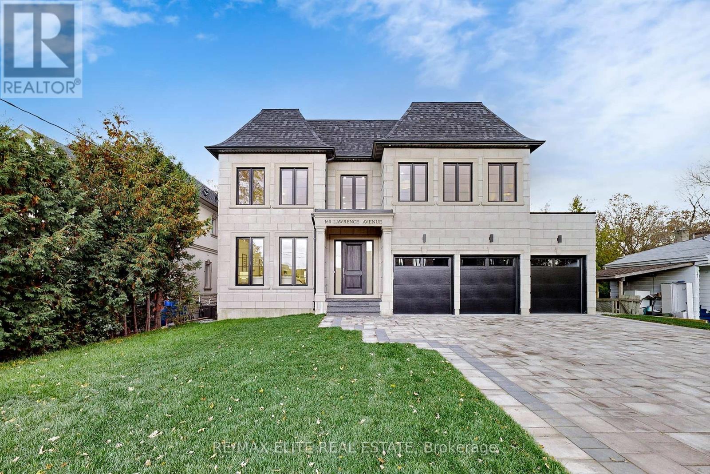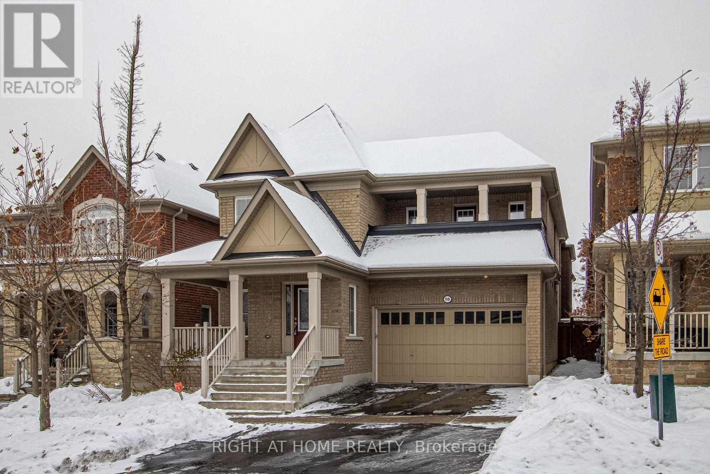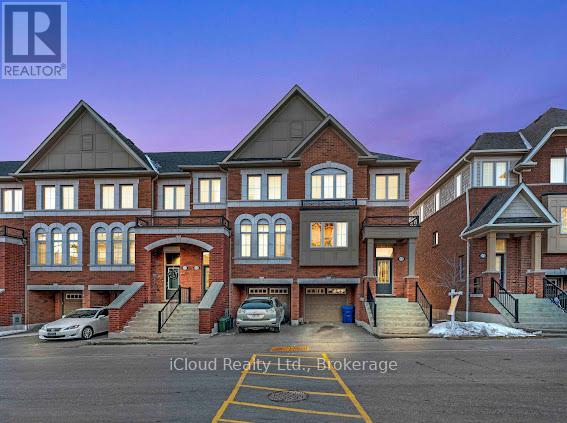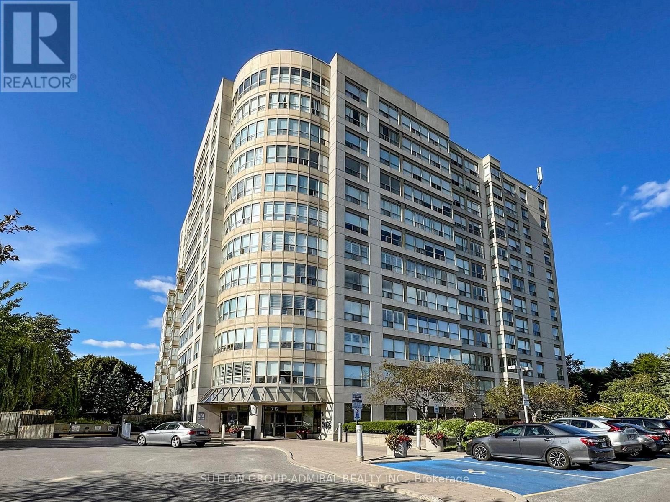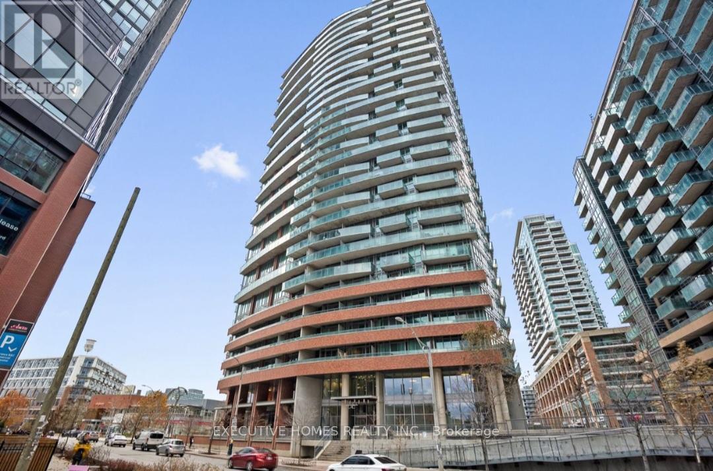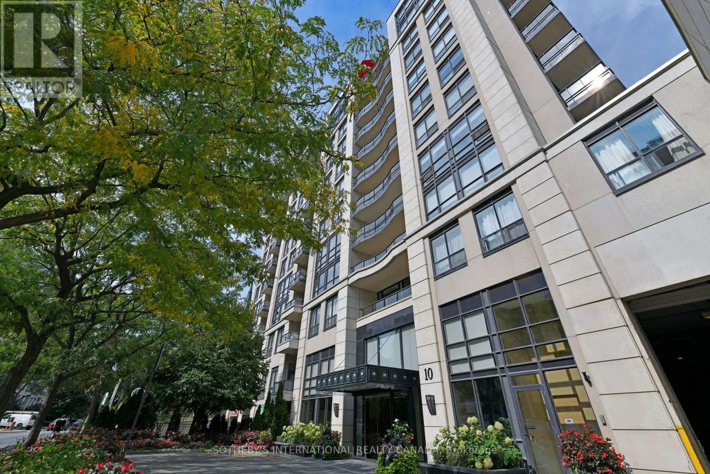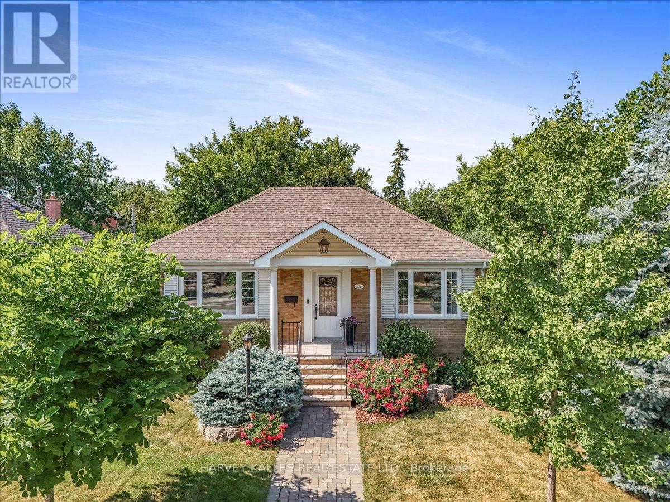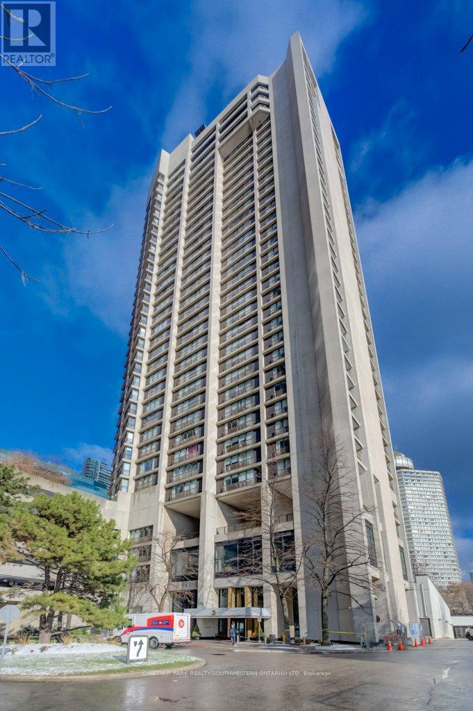303 Blue Grass Boulevard
Richmond Hill, Ontario
***Corner Lot*** Featuring a brand-new, high-quality fence with 6" by 6" posts, this home has been just fully renovated inside and out. Welcome to 303 Blue Grass Blvd-a beautifully updated semi-detached bungalow located on a quiet street within the highly sought-after Bayview Secondary School District. This home offers 3+1bedrooms, 2 washrooms, 1 garage parking space, and up to 4 driveway parking spots. The open-concept living and dining area features a large window that floods the main level with natural light, complemented by brand-new pot lights throughout the entire home. The finished basement includes a self-contained in-law suite with its own kitchen, living room, bedroom, and bathroom-ideal for multi-generational living or potential rental income.***This Corner Lot Backyard Is One Of The Largest On The Street!!! *** It Is Fully Fenced.Ideal For Relaxing And Entertaining.Enjoy exceptional walkability to top-rated schools, including Crosby Heights P.S. (GiftedProgram), Bayview S.S. (IB Program), Michaëlle Jean School (French Immersion), and Beverley Acres P.S. (French Immersion). Steps to public transit (YRT/GO Train) and close to Crosby Park, Centennial Pool, Richmond Hill Lawn Tennis Club, Crosby Soccer Fields, shopping centres, grocery stores, Costco, GO Train, and numerous parks. (id:60365)
111 Hilts Drive
Richmond Hill, Ontario
Welcome to your dream home! This Stunning, Rare Freehold Townhouse in the Luxurious & Prestigious Richland Community is Perfect for You. Only 3 yr old Townhouse, 9 Ft Ceiling on Both Main Floor and Second Floor. Open Concept Kitchen With S/S Appliances. Offering a blend of Elegance, Convenience, and Safety. This Gem Has It All! Enjoy Easy Access to Hwy 404 and Nearby Hotspots Like Costco and Home Depot. Step inside and Be Wowed by Clean Hardwood Floors, and Large Windows Flooding the Space with Natural Light. The Open Floor Plan is Perfect for Entertaining, with a Spacious Kitchen and Living room that will be the Heart of Your New Home. The Beautiful Kitchen Features Stainless Steel Appliances, a Range Hood, a Modern backsplash, and Sleek Quartz Countertops. The House Feels Incredibly Spacious and Airy with 9' Ceilings on Both the Main and Second Floors. This townhouse is built by the Famous Arista Homes, and Showcases Top-notch Craftsmanship and Design. Located in a Secure Neighborhood, and This Townhouse is Surrounded by Top-Rated Schools, Including the Prestigious Richmond Green Secondary School & Victoria Square Public School, providing an Excellent environment for Education and Growth. (id:60365)
721 - 51 Baffin Court
Richmond Hill, Ontario
Spacious 840 Sq Ft Unit, Located On A Cul De Sac Just Steps To Yonge St. Lots Of Visitor Parking. Direct Bus To Finch Subway. Walking Distance To Go Bus To Airport & Go Train To Union Station. Minutes To Hwy 7 & Hwy 407. Future Subway Line. Across From Lcbo, Shoppers, Decor Stores & Restaurants. Minutes To Big Box Stores, Grocery Stores, Cinema & Hillcrest Mall. (id:60365)
160 Lawrence Avenue
Richmond Hill, Ontario
Welcome to this brand new luxury residence built by a renowned Italian builder, offering approx 4,470 sf. of refined living space on the main & 2nd floors, set on a premium 60 x 135 ft lot in one of Richmond Hill's most prestigious neighborhoods. This home blends timeless elegance w/ modern functionality, designed for families, entertainers, & those who value exceptional craftsmanship.Step inside to soaring 10-ft ceilings on the main floor, primary Bdrm, & 2nd-floor hallway, complemented by 9-ft ceilings on the remaining 2nd-floor Bdrms & the unfinished bsmt. Elegant wall panel detailing & ceiling design in the family rm add architectural character & visual depth to the bright, open layout.The chef-inspired gourmet kitchen fts custom full-height cabinetry extending to the ceiling, high-end integrated appliances - part of over $180,000 worth of custom cabinetry throghout.Upstairs, the primary suite offers a luxurious retreat w/ a coffee station, heated ensuite floors, freestanding soaker tub, frameless glass shower, & quartz finishes, creating a spa-like experience. Every Bdrm includes built-in closet organizers, while the powder rm also enjoys heated flooring for added comfort.Throughout the home, you'll find smooth ceilings, 7" Eng. H/W flooring, & a solid red oak staircase w/ iron spindles leading to four spacious bdrms, each w/ its own ensuite.The exterior showcases a refined combination of cement brick, manufactured stone, & premium cladding, complemented by a stone interlocking driveway, insulated garage drs, and fully sodded front & rear yards.Built w/ superior quality & efficiency - featuring R-60 attic insulation, full-height bsmt insulation, spray foam in garage ceilings, & a high-efficiency furnace w/ HRV system. Smart home rough-ins include Cat6e wiring, security, EV charger. w/ 130 LED pot lights & Tarion warranty coverage, every detail has been thoughtfully designed for modern luxury living. (id:60365)
98 Gillett Drive
Ajax, Ontario
The Westney Heights Model Built By Tribute Homes In Demand Imagination Community; Featuring 9 ft Ceilings & Hardwood Flooring On The Main Level, Oak stairs, Large Open Concept Living/Dining Rooms; Cozy Family Rm W/Gas Fireplace; Upgraded Kitchen W/Island, Granite Counters, S/S Appls; Large Master Br W/W/I Closet, 4 Pc Ensuite W/Jaccuzi; 3 Good Sized Bedrooms W/ One 2nd Floor Balcony; Convenient Upstairs Laundry; Steps To Good Ranking Schools, Gillett Park, Audley Rec Center, 407, 401, Shopping & Numerous Pubs And Restaurants. (id:60365)
2476 Bromus Path
Oshawa, Ontario
This Stunning End-Unit Townhouse Boasts A Bright, Open-Concept Layout, Perfect For Entertaining. The Spacious Kitchen Features A Breakfast Bar And Stylish Cabinetry Lighting, While Generously Sized Bedrooms Offer Plenty Of Comfort. Smooth Ceilings On Both The Main And Second Levels Add A Modern Touch. The Great Room Opens To A Private Balcony With Beautiful Views, Overlooking Serene Green Space. Situated In A Highly Sought-After Community, It's Within Walking Distance Of The University, Durham College, Transit, Highway 407, Costco, Grocery Stores, And A Variety Of Other Essential Services! (id:60365)
217 - 712 Rossland Road
Whitby, Ontario
Welcome To This Beautifully Updated 1 Bedroom + Solarium Suite, Offering Generous Living Space And Modern Finishes Throughout. The Open Concept Design Features A Sleek Kitchen With Granite Countertops, Pot Lighting, And Stainless Steel Appliances, Flowing Effortlessly Into The Dining And Living Areas. The Spacious Solarium Provides A Versatile Bonus Room That Can Be Used As A Home Office, Guest Space, Or Den. Residents Of This Sought After Building Enjoy An Array Of Premium Amenities, Including An Indoor Pool, Hot Tub, Sauna, Exercise Room, Billiards Room, Party Room, And Media Room. Additional Conveniences Include Underground Parking, An Indoor Car Wash, And Beautifully Landscaped Outdoor Gardens With BBQ Area. This Move In Ready Condo Is An Excellent Choice For Those Seeking Modern Style, Ample Space, And An Unbeatable Location. (id:60365)
71 Grace Street
Toronto, Ontario
(71-73 BOTH LOTS ARE AVAILABLE TO BE SOLD TOGETHER WITH BRICK BUNGALOW). CAN NOT BE SOLD SEPARATE. TWO CITY-APPROVED SEVERED LOTS, EACH WITH A 54-FOOT FRONTAGE. Ideal for two families looking to build custom homes or a small builder architectural drawings are ready to go! Currently on the property is a solid 3-bedroom brick bungalow with 2 bathrooms and a separate basement entrance, perfectly positioned in the center of both lots. The home offers strong rental income and can be demolished when you're ready to build. Located just steps from TTC and GO Transit, this is a rare find in a highly sought-after area. (id:60365)
150 East Liberty Street
Toronto, Ontario
Location!! Beautiful And Bright SW Corner Unit In The Heart Of Liberty Village, Toronto. Bright and spacious 9-foot ceiling Living space with a W/O large Balcony overlooking Lake Ontario, Open concept Kitchen area with a breakfast bar. 2-3Pc Bath And Closet In Both Principal Bedroom And Den. The den can be used as a 2nd bedroom with the Curtain closed ( the Separation frame can be left or taken out). Building Amenities On the 2nd Floor Include: Gym, With Change Rooms W/Showers. Guest Suites, Party Room With Kitchen, Pool Table, Lounge Area And Concierge. Visitor Parkings. Steps to Bank, shopping, Metro, LCBO, Pubs, Restaurants and more... (id:60365)
907 - 10 Delisle Avenue
Toronto, Ontario
Welcome to Suite 907 at The St. Clair, a well-appointed 1,104 sq.ft. west-facing residence offering an exceptional blend of space, light, and location in the coveted Yonge-St. Clair neighbourhood. This thoughtfully laid-out two-bedroom, two-bathroom suite showcases an expansive living and dining area with hardwood floors, picture windows, and a walk-out to an open balcony, offering unobstructed views, capturing sweeping city and sunset views.The renovated kitchen is generously proportioned and highly functional, seamlessly connected to the main living space and perfectly suited for both everyday living and entertaining. The primary bedroom serves as a calm retreat, complete with a walk-in closet and a private four-piece ensuite. The second bedroom offers excellent flexibility for guests, a home office, or den, and is complemented by a separate three-piece bath. Ensuite laundry, underground parking, and an exclusive locker add to the suite's everyday convenience.Residents enjoy access to a full-service 24-hour concierge, fitness and media rooms, party and meeting spaces with walk-outs to a landscaped patio and parkette, and Green P visitor parking. Just steps to the St. Clair subway, Loblaws, fine dining, cafés, and boutique shopping, with Yorkville and downtown minutes away. A rare and refined offering in a landmark building-a private urban oasis in one of Toronto's most connected neighbourhoods. (id:60365)
274 Poyntz Avenue
Toronto, Ontario
Entire home for lease this home is tucked away on a quiet street just steps to the subway, Cameron PS, and Gwendolen Park, this bright and beautifully maintained brick bungalow has excellent curb appeal and privacy, this sun-filled 2+ bedroom, 2 renovated bathroom home is move-in ready. The updated, efficient kitchen overlooks the backyard, with a sunroom addition that walks out to a private patio-perfect for outdoor enjoyment. The finished lower level features a spacious family room, guest bedroom, and modern 3-piece bath, ideal for hosting or spreading out. Enjoy a covered flagstone front porch, double-wide driveway, and oversized detached garage. Fully fenced backyard, newer windows, recent appliances, and many thoughtful upgrades throughout. Walking distance to TTC, Yonge St, Shops, Restaurants, and so much more. (id:60365)
1017 - 33 Harbour Square
Toronto, Ontario
Welcome to Harbour Square Condos - where luxury living meets unforgettable lakefront views! This exceptional 2-bedroom plus den, 2-bathroom split-level suite offers approximately 1,400 sq. ft. of thoughtfully designed living space, highlighted by unobstructed south-facing views of Lake Ontario from nearly every room. The expansive open-concept living and dining area features gleaming hardwood floors and seamlessly flows into a well-appointed kitchen, complete with a breakfast bar ideal for casual dining or entertaining. Upstairs, the private primary bedroom boasts panoramic lake vistas and a 4-piece ensuite bath. A second spacious bedroom and a versatile den-perfect for a home office, guest room, or reading nook-provide added comfort and flexibility. Harbour Square offers a true resort-style lifestyle with unmatched amenities, including a 24-hour concierge, fitness centre, indoor pool, saunas, squash courts, party rooms, and a rooftop terrace with BBQs, gardens, and a private park. Additional conveniences include guest parking, a car wash, on-site management, and a complimentary downtown shuttle service. The building also features a secure underground connection to the Harbour Castle Hotel for easy year-round access. Situated just steps from the waterfront boardwalk, ferry terminal, restaurants, shopping, schools, and transit, this is premier downtown lakefront living-without the 2-3 hour drive to the cottage. A rare opportunity to enjoy Toronto's waterfront at its finest. (id:60365)

