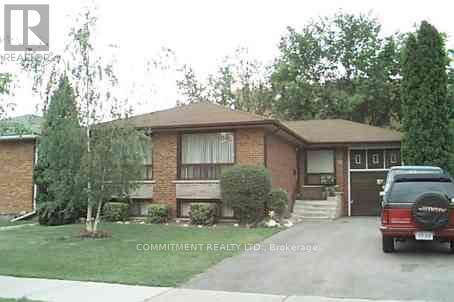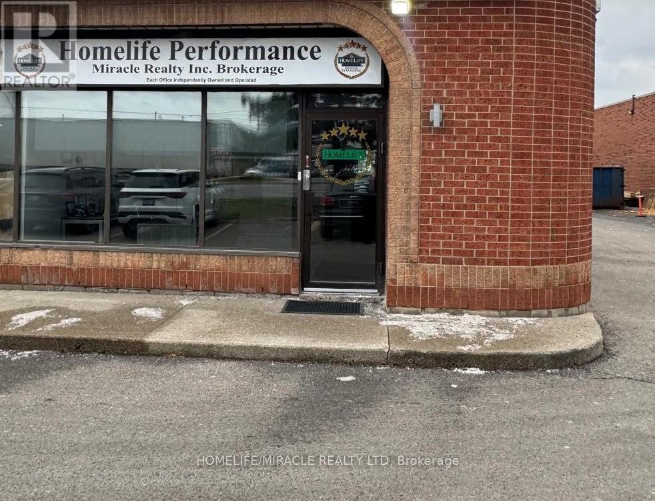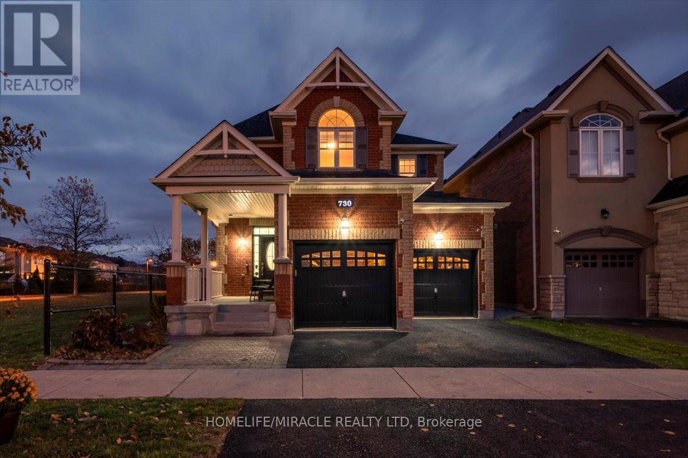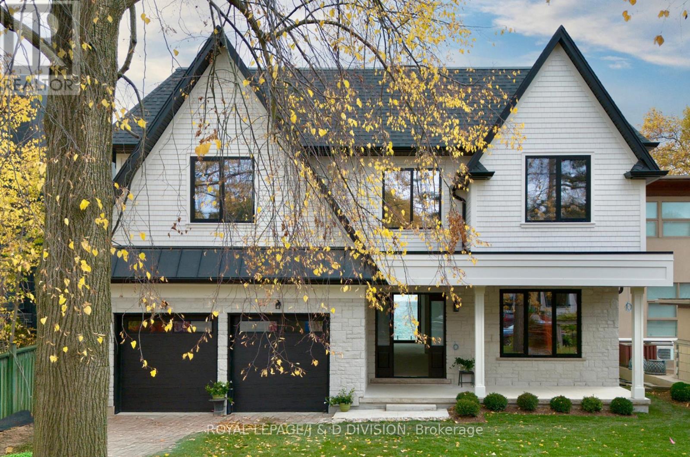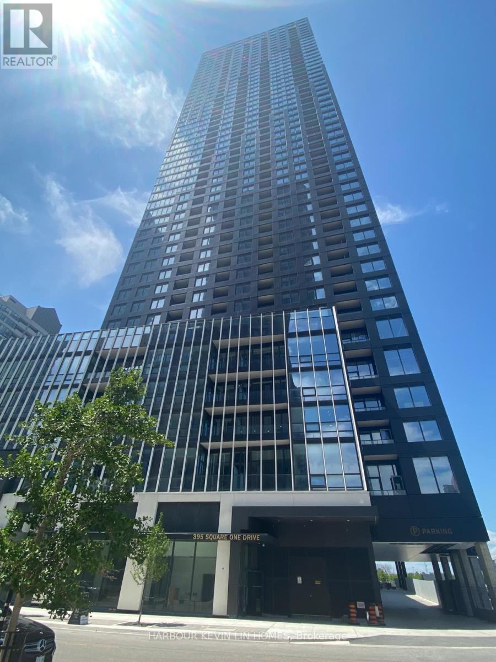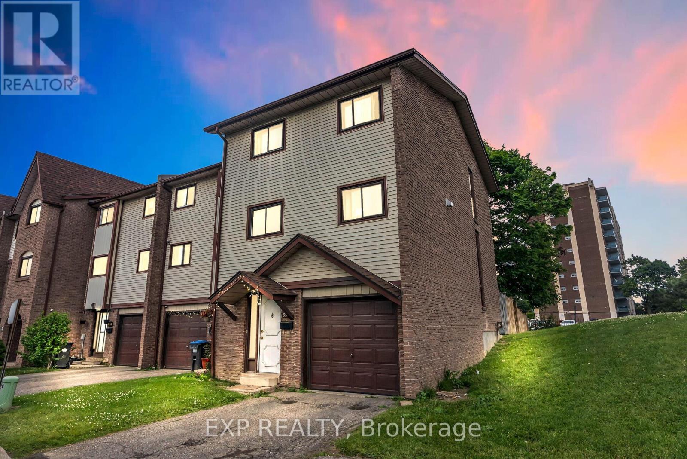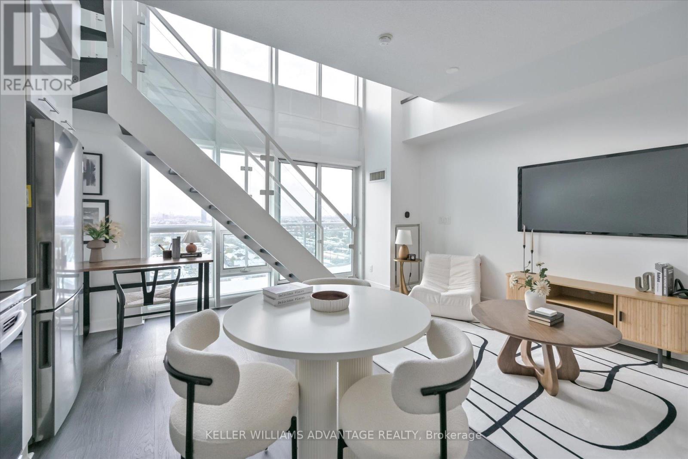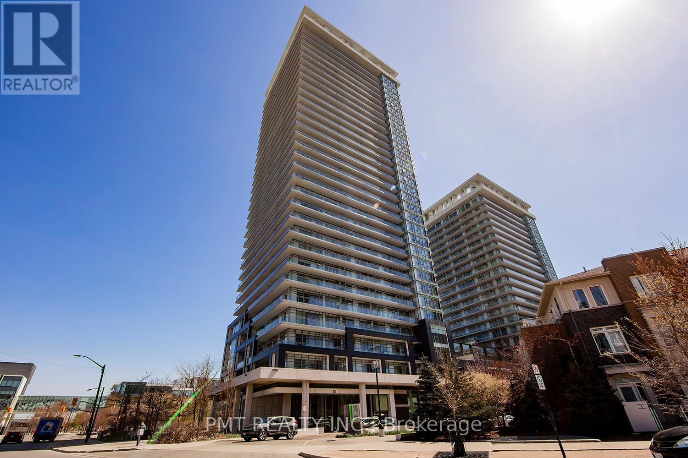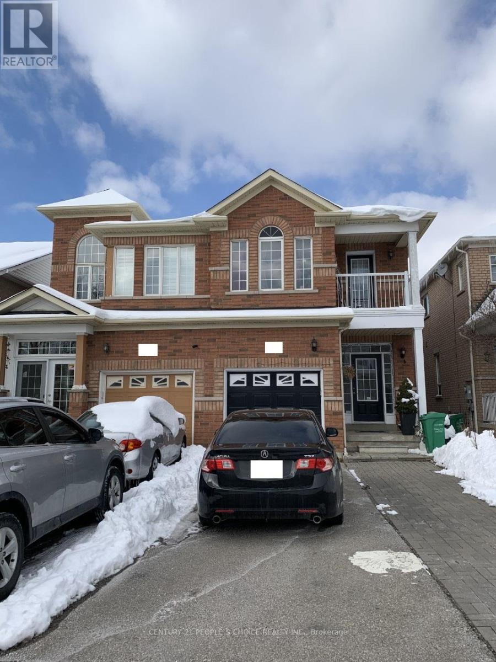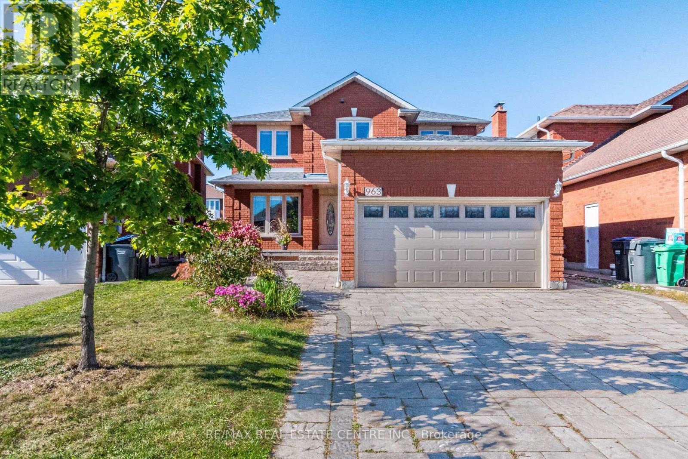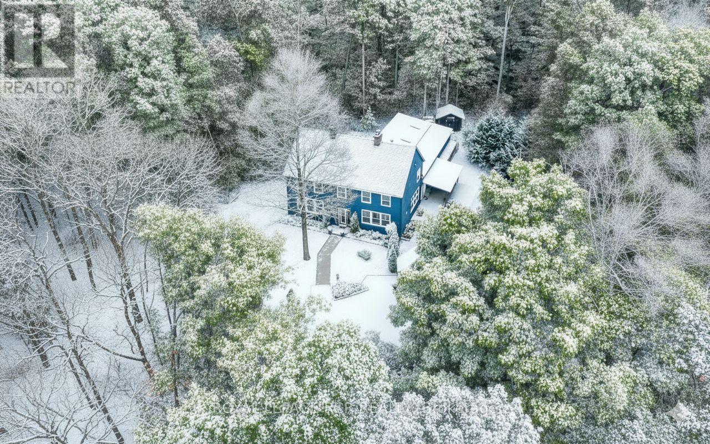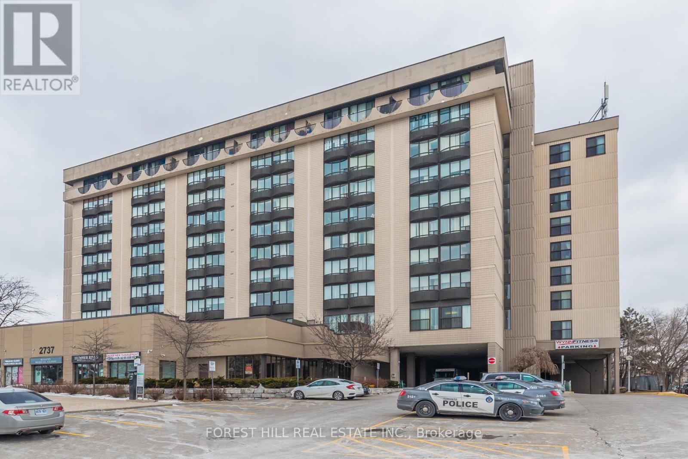52 Watercliffe Road
Toronto, Ontario
Welcome to 52 Watercliffe Rd, Detached Fully Brick Raised Bungalow, Situated on a Desirable Street, Upstairs Fully Upgraded, Move In and Enjoy Modern Upgraded House, Upstairs boasts renovated Bathroom, Beautiful All Laminate Floor throughout the upper level, Natural Light in the house, Perfect Layout for Large Family or Income Potential, Large Backyard to Enjoy Barbeque and Relaxing, Laundry in the Basement (id:60365)
17 - 6985 Davand Drive
Mississauga, Ontario
Corner unit with commercial / Retail Office space available from 1 December 2025, at Dixie and Derry intersection facing and access from Derry Rd . $85,000 spent to build professionally 13 Individual Rooms , 10 seater Board room, Reception area, Kitchen and Washroom. Perfect for Real Estate, Brokerage, Law Office, Mortgage Office, Insurance Office, etc. MI is 4.65 per sq ft (id:60365)
730 Bolingbroke Drive
Milton, Ontario
Discover this stunning, meticulously maintained and upgraded detached home boasting 2,500 sq ft of bright, open living space with all brick exterior next to lush greenspace walkway with double car garage! This well maintained 3 bed and 4 bath home is filled with natural light, conveniently located near 2 popular elementary schools and surrounded by multiple parks (modern playground with splash pad, pickle ball courts, sports fields and walking running tracks). The main floor features 9-ft ceiling, hardwood flooring designed with both functionality and style allowing for an airy feel throughout. The cozy natural gas fireplace in the family room adds warmth and charm, while the showpiece kitchen is a chef delight equipped with stainless-steel appliances, a huge center island and quartz countertops and backsplash with a direct access to backyard from the large eat-in area. Upstairs engineered hardwood flooring carry through to the bedrooms with a convenient second-floor laundry with washer and dryer makes daily routines effortless. Recent upgrades include modern kitchen (2025), second floor wooden flooring (2025), sleek washroom finishes (2025), new roof (2025), fresh painting throughout (2024), furnace and heat pump (2023), stainless steel kitchen appliances (2023), washer and dryer (2022). The fully finished basement adds exceptional value, offering a large recreation area, additional storage, and space for a home office, gym, media room or additional bedroom and is completed with a 2-pc bath. Due to premium lot size, outside fully fenced and professionally landscaped backyard features expansive interlock patio, ideal for summer BBQs along with a huge garden shed (electric connection ready for hot tub installation). This lovely home is also just minutes away from the Milton Sports Centre, Hospital, Go-Station, Highway 401 and popular shopping plazas. Simply move in and enjoy your new home! (id:60365)
99 Lake Promenade
Toronto, Ontario
**A truly one-of-a-kind opportunity to personalize a prime Toronto waterfront home to your exact taste, set against the natural beauty of Lake Ontario** Along a serene stretch of the Etobicoke shoreline, this striking new classic Hamptons style build by Chatsworth Fine Homes presents a rare opportunity to craft a fully customized lakefront residence - without the wait of new construction. Set on a 56 x 224 ft lot with direct lake access and a private beach, the home spans 6,760 sq. ft. of luxury living space. The exterior is beautifully finished, showcasing Chatsworth's signature craftsmanship, timeless architectural detail, and a contemporary coastal design that perfectly complements the tranquility of its lakeside setting. Inside, an open-concept kitchen, dining, and family room offers expansive lake views, seamless flow, and light-filled living, opening directly onto a spacious lakefront deck, pool, and landscaped yard. Follow the lawn to a staircase that leads directly to a secluded waterfront deck on a large private beach, a spectacular setting for lakeside entertaining, canoeing/kayaking or quiet relaxation by the water. The interior layout is designed for comfort and flow, featuring 4 + 1 bedrooms, each with an ensuite bathroom and walk in closet, for a total of 7 baths. The primary suite overlooks the lake and includes two generous walk-in closets, while features such as a custom solid mahogany front door, 2 skylights and heated basement floors, and panoramic views of Lake Ontario enhance both function and luxury. With exterior construction and interior designs in place, this is a rare canvas for a discerning buyer to personalize every detail of finishes and fixtures. It's an exceptional opportunity to realize a dream lakefront home, guided by Chatsworth's commitment to sustainability and innovation. This property embodies thoughtful design at every stage, offering both immediate curb appeal and endless potential within. (id:60365)
1606 - 395 Square One Drive
Mississauga, Ontario
Step into modern comfort at the brand new Condominiums at Square One District by Daniels & Oxford! This never-lived-in one-bedroom, one-bathroom suite is bright and airy with a south-facing view that lets you catch a glimpse of Lake Ontario. Includes one parking space and offers an unbeatable location-walk to Square One, Sheridan College, cafés, and public transit. The building features impressive amenities including a full fitness centre with basketball and climbing walls, co-working areas, gardens, and relaxing lounges inside and out. The kitchen boasts custom contemporary cabinetry, while the bathroom is sleek and modern. A great opportunity to lease a stylish new home in Mississauga's vibrant city core. (id:60365)
35 Mccallum Court
Brampton, Ontario
Condo Townhouse That Looks And Feels Like A Semi! This Beautiful 3+1 Bedroom, 3 Bathroom Corner Home Sits On A Premium Lot And Boasts A Bright, Open Layout Filled With Natural Light. The Spacious Living Room Features Soaring Cathedral Ceilings And A Walkout To A Private Backyard Oasis - Perfect For Relaxation And Entertaining. The Elegant Dining Area Overlooks The Open-Concept Living Space, Creating A Seamless Flow Throughout. The Finished Basement Offers Additional Living Space And Ample Storage, Ideal For Families Or Guests. (id:60365)
Ph 2910 - 155 Legion Road N
Toronto, Ontario
Step into Breathtaking Views from this sun-drenched, west-facing Penthouse unit, featuring dramatic 17ft ceilings with floor-to-ceiling windows. This striking two-story loft offers 720 sq. ft. of thoughtfully designed, open-concept living. The main floor presents a generous living and dining area, an elevated open kitchen with premium built-in stainless steel appliances, a two-piece powder room, and a private walk-out balcony that boasts an expansive view with sparkling lake views. A versatile nook beneath the stairs is ideal for a desk or pantry. The upper level is a luxurious master retreat, complete with custom his-and-hers closets with built-in organizers and a spa-like ensuite featuring a separate shower and soaker tub. This exceptional layout is perfect for a single or couple desiring ample space for a sophisticated work-from-home setup.Take advantage of resort-like facilities including: 24 hr concierge, full gym, party room, outdoor pool, rooftop deck with bbq's, games room, media room, sauna, and squash courts, bike storage and guest suites. Prime Mimico location: 3 min to the Gardiner Exp, 5 min drive to Mimico GO. Walk to the waterfront, walking trails, stores, groceries, public transit. One parking spot included. Floor plans attached. Check out the virtual tour! (id:60365)
1312 - 360 Square One Drive
Mississauga, Ontario
Welcome to 360 Square One Drive, Suite 1312 - a modern and bright condo in the heart of Mississauga City Centre. This well-appointed unit features an open-concept layout with floor-to-ceiling windows, allowing natural light to fill the space, a contemporary kitchen, and a spacious living and dining area perfect for relaxing or entertaining. The bedroom provides ample closet space, while the bathroom is designed with modern finishes. Residents enjoy premium amenities including a fitness centre, party room, and 24-hour concierge. Ideally located steps from Square One Shopping Centre, restaurants, transit, and Sheridan College, this suite offers unmatched convenience and an urban lifestyle at the centre of Mississauga. (id:60365)
Bsmt - 40 Palm Tree Road
Brampton, Ontario
LEGAL BASEMENT APARTMENT. Modern, Spacious 02 Bedroom + 04 Pc Full Washroom, Basement Apartment With Separate Entrance at The Excellent Location of Lakeland Area of Brampton (Bovaird/Hwy410). Open Concept Kitchen with Cabinets and Storage, Combined Living and Dining Room. Laminate Floor Throughout, No Carpet. Shared Laundry Facility (Full Size Washer & Dryer). Newly Painted, Very Clean. 01 Parking Spot (Driveway) is included. Tenant has to pay Monthly rent + 35 to 40 % Utilities. Few Steps to Bus Stoppage, Bus route, Brampton Transit, Go Transit. Adjacent To Hwy 410, Trinity Mall, Bramalea City Centre Mall, Schools, Banks, Canadian Tire, Rona, Home Depot, FreshCo, No-frills, Food Basics, Ocean, Walmart, Hospital Etc., Family or Working Professionals are preferred. (id:60365)
963 Summerbreeze Court
Mississauga, Ontario
>> Freshly Painted in Neutral Color. Evenly Modern Layout Floor plan with Good Size Lot. No Side Walk. <<< Large Walk-In Closet at Main Entry. Unique Designed Spacious Floor Plan with Grand Foyer. Lots of Large Windows. <<< Large Eat-In Kitchen with Breakfast area and Ample Kitchen Cabinetry. <<< Primary Bedroom features Ensuite Bath, W/I Closet & Large Sitting Area for you to Enjoy, 2nd, 3rd, 4th bedrooms All features Large Closet & Large Windows, Large Laundry Room on Main Floor, Inside Access from Garage <<< Basement Apartment/Separate Entrance, <<< Large Eat-In Kitchen with Ceramic Flooring, Newly installed Laminate Flooring in the basement 2 Bedrooms & Recreational Room by the firepace. It also features a 3 Pc Bath. **Large Cold Room for Convenient Storage . <<< Great Neighborhood, Close To All Amenities, Steps To Park, Schools, Groceries, Public Transport ** Beautiful Home in High Demand Family Neighborhood. Don't Miss Out! Must See! (id:60365)
19211 Mountainview Road
Caledon, Ontario
Enjoy pool days in every season - all from the comfort of home! Escape to your own private paradise on this beautiful 1-acre lot, set along a paved country road and surrounded by towering, mature trees. This spacious 2-storey home offers the perfect blend of comfort, character, and resort-style living with over 2,700 square feet of living space, 3 bedrooms, 4 bathrooms, and a stunning enclosed pool you can enjoy all year long. Step inside to discover a bright, open kitchen designed for both everyday living and entertaining. Featuring ceiling-height cabinetry, a centre island with breakfast bar, and modern pot lighting, this space flows seamlessly into the breakfast area with a walk-out to the pool-perfect for morning coffee or family brunches. Multiple living areas ensure there's room for everyone: a formal dining room with fireplace, a living room with a second fireplace, and a spacious family room ideal for gatherings. The enclosed pool area is truly a showstopper-complete with a sitting area warmed by a wood stove, two clear roll-up doors that open to let the breeze flow through, and patio doors leading to a covered outdoor dining space. Whether you're hosting summer get-togethers or relaxing on a quiet evening, this home was made for enjoying every season. The upper level offers three generously sized bedrooms and two bathrooms. The primary suite is a retreat of its own, featuring a bonus space currently used as a gym and a private 3-piece ensuite with shower. The additional bedrooms are equally spacious, with bedroom three featuring a walk-in closet. A second 3-piece bathroom with tub conveniently serves both bedrooms two and three, completing the upper level. Outside, you'll find a detached 2-car garage, a serene backdrop of mature trees, and endless space to unwind and reconnect with nature-all just a short drive from town amenities. (id:60365)
215 - 2737 Keele Street
Toronto, Ontario
JANAURY 1 OCCUPANCY. Spacious One Bedroom Condo With Granite Countertops And Hardwood Floors. Bathroom Has Soaker Tub. Ensuite Laundry And One Parking Space Included. Tenant Pays Utilities. Concierge On Site. Convenient To Shopping And Easy Highway Access. Professionally Managed. Parking Is Located At James Finlay Way, Parking Space #i-5. (id:60365)

