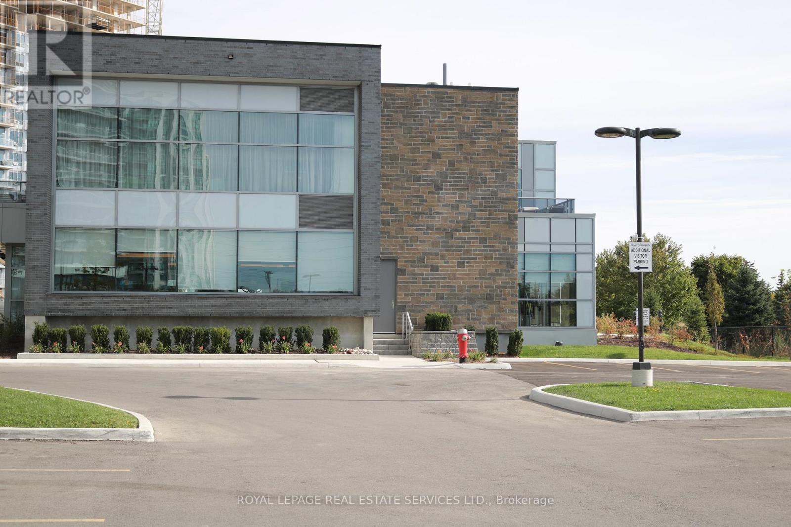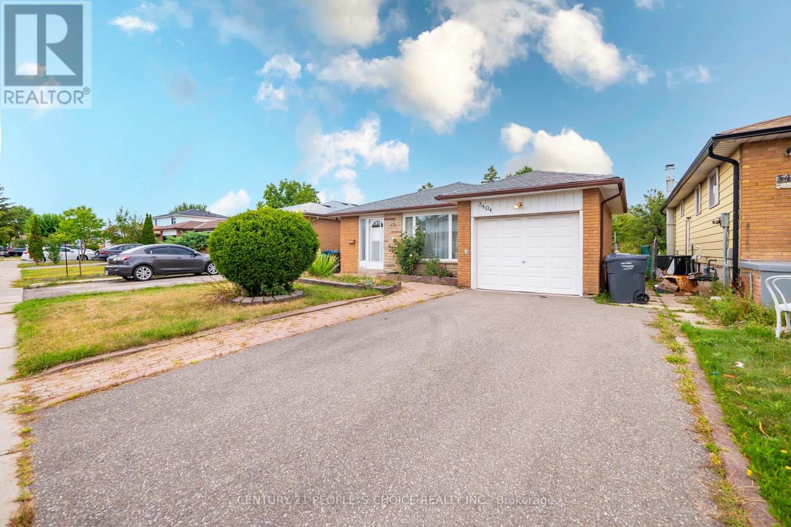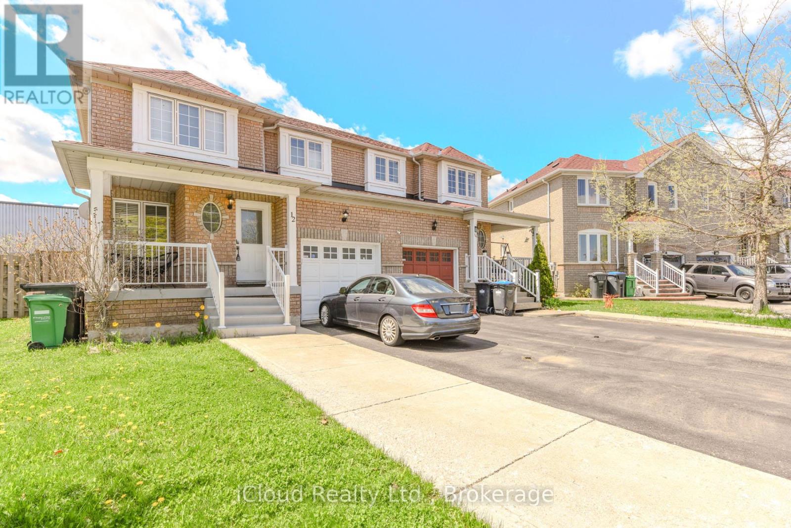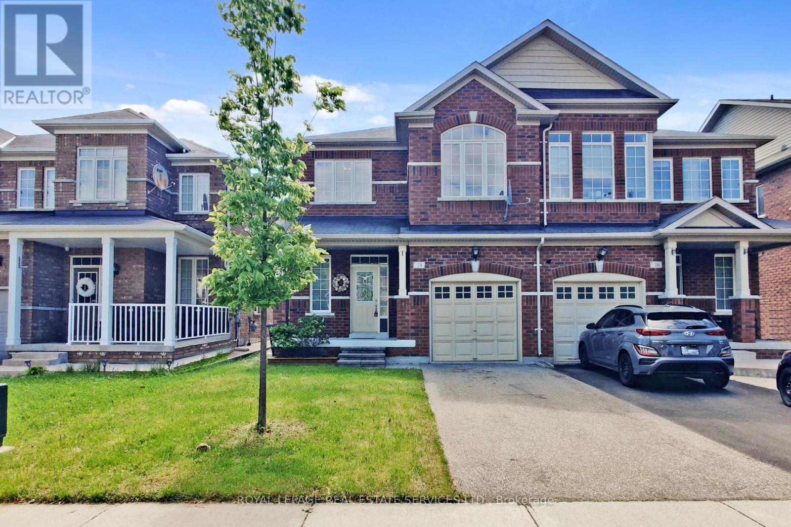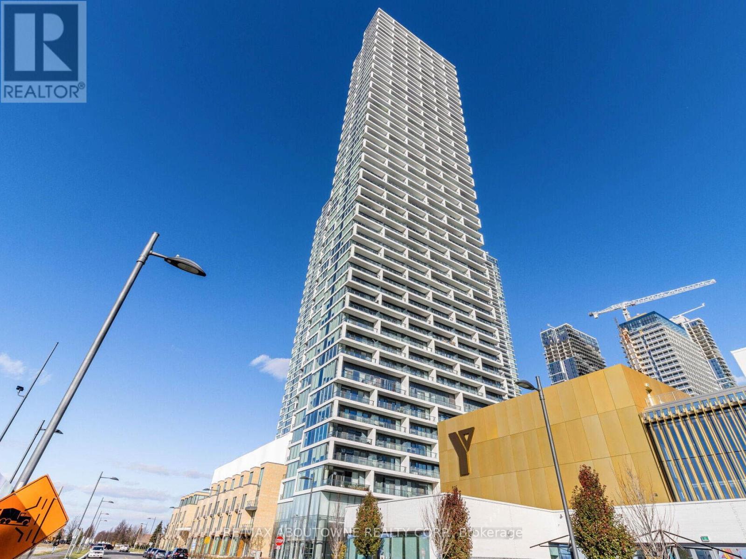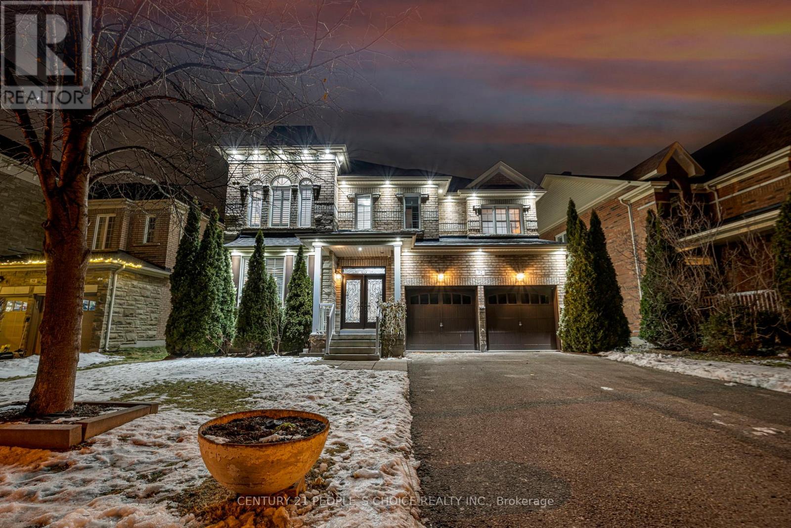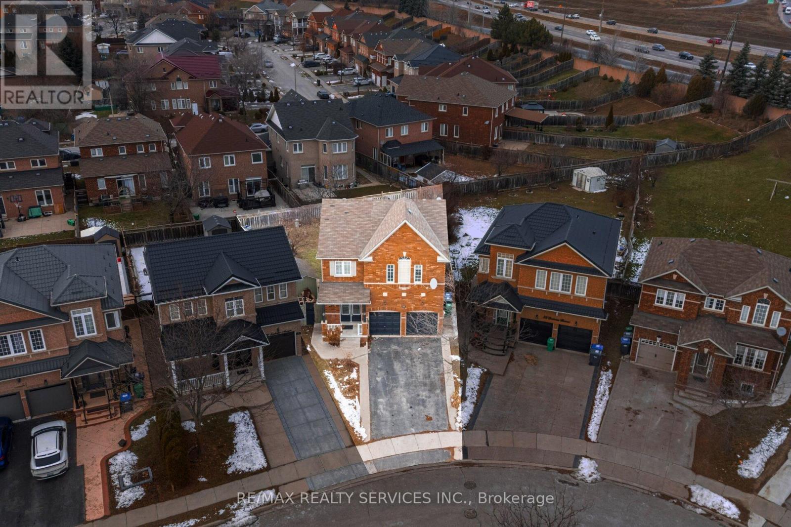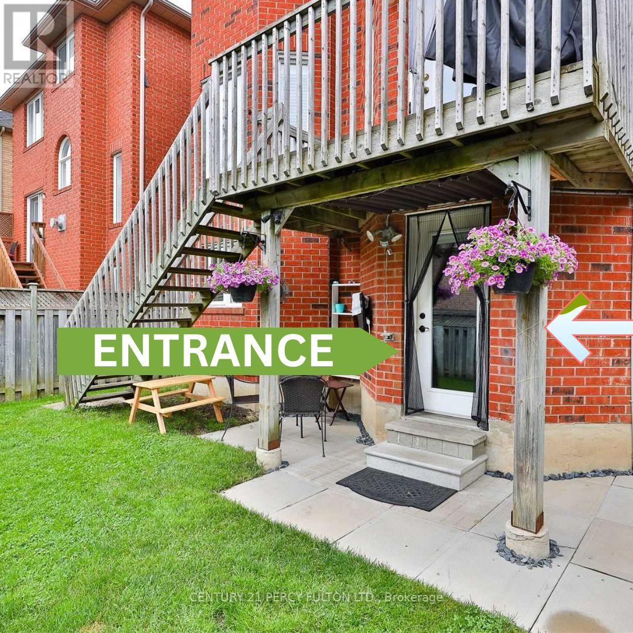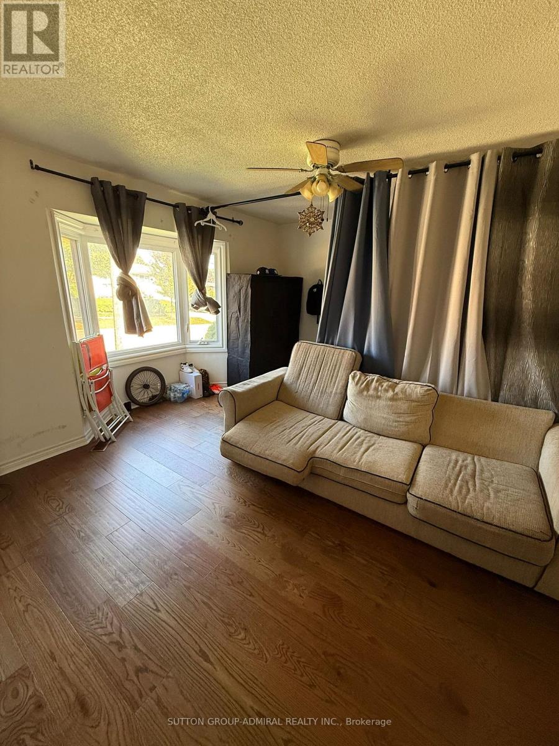1209 - 4655 Glen Erin Drive
Mississauga, Ontario
Bright and Sunlit spacious 2-bedroom + a den that can comfortably serve as a Br or home office, private balcony with Clear view. Unit comes with one parking space and a locker for added convenience. Enjoy access to premium amenities including a 24-hour concierge, indoor pool and spa, fully equipped fitness center, rooftop terrace with BBQs, party room and more .Steps from Erin Mills Town Centre, Credit Valley Hospital, and top-rated schools (John Frasier (tbd)) Quick& Easy access to highways 403 and 407 & Streetsville GO Station, easy commuting. Conveniences are all within reach. Ideal for professionals, couples, or families seeking a comfort in one of Mississauga's most Sought after neighborhood. (id:60365)
3404 Monica Drive
Mississauga, Ontario
Welcome to this beautifully maintained three bedroom, two bathroom detached bungalow backsplit in the heart of Malton. With approximately 1100 sqft of living space, this home combines comfort, style, and convenience. The second floor has been recently renovated with new flooring, light fixtures, and newly renovated bathroom. The main floor boasts a sun filled combined living and dining room, perfect for family gatherings and entertaining, along with a separate breakfast area ideal for everyday dining. Featuring an open and inviting foyer with double mirrored closets and the kitchen features a sliding door that separates the foyer. A finished basement with a legal City approved crawl space provides additional versatility and storage. The separate entrance offers excellent potential for extended family living or rental income. Freshly painted. Step outside to a spacious backyard with a tool shed, offering plenty of room for outdoor activities, gardening and extra storage. Ideally located just minutes from Toronto Pearson International Airport and close to schools, parks, shopping, and major highways, this home is a rare opportunity to own a spacious, move-in-ready property in a highly sought after community. (id:60365)
12 Bramcedar Crescent
Brampton, Ontario
Immaculate 3 Beds, 3 baths** ((Semi Detached House in Prestigious Neighborhood)) Attention First Buyers or an investor** Master Bedroom with En-Suite Bathroom, Walk In Closet, Large Eat In Kitchen, ((Finished Basement)) A Good Sized Backyard With A Great Entertaining Backyard And No Homes Behind!! Three Cars Parking On Extended Driveway, Entry From Home To Garage. Great Layout With Tons Of Storage. Located Close To Schools, Shops, Transit, Places Of Worship & A Rec Centre. Don't Miss!!! (id:60365)
24 Accent Circle
Brampton, Ontario
Wooow, woow, woow Look at this gorgeous family room located in between the levels. Welcome to this exquisite semi-detached home situated within a desirable neighbourhood. This property features three bedrooms, Living room with Dining, and a spacious family room, located between the main and second floors.The kitchen is equipped with contemporary stainless steel appliances, a refined backsplash, and a combined breakfast area that extends onto a wooden deck, providing an ideal setting for outdoor dining and entertaining.The residence is freshly painted, brand new laminated floors in the bedrooms.bathed in natural light, facilitated by its 9-nine-foot ceilings and strategically placed pot lights. Additional features include an electric vehicle charger in the garage and a smart thermostat for your convenience. The property's proximity to highways, parks, grocery stores, schools, and daycare centres renders it an ideal residence for families and commuters alike.The Tenant is responsible for all utilities, Gas, Hydro, Water, Hot water tank rental, Internet and lawn maintenance, including snow shovelling. Property virtually staged, book your showing today before it's gone! (id:60365)
24 Accent Circle
Brampton, Ontario
Discover unmatched value in this large size, beautifully designed semi-detached home featuring 3-Bedrooms with brand new flooring plus an additional elevated family room. Thoughtfully laid out with bright, open living, this home is a rare opportunity in today's market. Soaring 9-foot ceilings and expansive windows fill every corner with natural light, creating an inviting and uplifting atmosphere throughout. The elevated family room is a true showstopper-featuring a grand arched window with generous dimensions and grand high ceilings, flooding the room with ample natural light, making it a perfect space to relax or entertain in style. Upstairs, the primary suite offers a custom walk-in closet and vaulted ceilings. The second and third bedrooms are perfectly situated with full closets and windows, perfect to be used as Bedrooms or a Home Office. The main floor blends elegance and warmth with hardwood floors, pot lights, and a seamless flow between the living and dining areas. A chef-dream large size kitchen awaits with timeless wooden cabinetry, with ample storage and spacious countertops, complemented by a bright breakfast area that invites slow mornings and casual meals. Step outside to a fully fenced backyard complete with a deck-ideal for summer barbecues, weekend lounging, or entertaining friends. A private driveway, secure garage, and even a built-in Electric Vehicle charger add everyday convenience. This home is located conveniently near HWY 410, top rated schools, major grocery stores, walk-in clinic, pharmacies, restaurants and a walking distance to a plaza with a convenience store, highly rated daycare as well as two neighborhood parks with kids playgrounds. Homes like this-with exceptional space, layout, and value-don't come around often. Act fast. Book your showing today before it's gone! Property virtually staged. (id:60365)
230 Robins Point Road
Tay, Ontario
Wow !! This Stunning Waterfront Property On Georgian Bay With Direct Access To Clean Water. Waterfront living on Georgian Bay with this extraordinary living with a waterfront view from Kitchen, living rooms and Bedroom. This Turn Key Waterfront Home/Cottage is Four Season. It Has Two Full Luxury Suites Built Into The Design. The Main Living Area Has Three Bedrooms, One Bathroom, And An Open Concept Design With All Luxuries Of The Home. The Two-Bedroom, One-Bathroom In-Law Suite Is Perfect For Your Extended Family To Have Their Own Personal Space When They Arrive. Also lots of rental potential to this amazing property. This Property Is Just 3 Minute From The Local Marina In Victoria Harbor & Schools, shopping centers are close by. Features Like : Boating, Fishing, Swimming, Canoeing, Hiking, Cycling, Hunting, Snowmobiling, ATV, Skiing And Much More. Only 10 Minutes To Midland, 25 Mins To Orillia, 40 Minutes To Barrie & 90 Mins To GTA **EXTRAS** Gas Stove, Refrigerator; Fridge, Range Hood, Window Coverings, Light Fixtures, All Furniture. This Year-Round Home Will Have A Lifestyle All Of Its Own. Close To All Amenities. (id:60365)
5910 - 5 Buttermill Avenue
Vaughan, Ontario
***A Must See*** A stunning 2 bedroom + 2 bathroom corner unit at Transit City Condos in the heart of Vaughan Metropolitan Centre. Spacious living area with open concept floor plan that floods the space with natural light. 9' Ceilings. Laminate floors throughout. Modern Kitchen with quartz counter and built-in appliances. Master bedroom with ensuite bathroom and closet. A second bedroom with closet and large window. a large balcony with clear views in all directions. Steps away from bus terminal and TTC Subway Station. Close To Hwy 7, 400 And 407. Close Proximity To York University and Yorkdale Mall. 1 Parking and 1 locker included. (id:60365)
2969 Murphy Place
Innisfil, Ontario
Modern 3-Bed Bungalow Townhome | 1,692 SF | Lakehaven **2969 Murphy Place, Innisfil - Built 2024** Welcome to this beautifully upgraded bungalow townhome in Mattamy's Lakehaven community, just 4 minutes from Lake Simcoe! **The Home:** - 1,692 SF of living space- 3 bedrooms + 3 FULL bathrooms (upgraded from standard 2-bed)- Vaulted ceilings in living/dining - feels huge- Living room overlooks peaceful green space- Covered patio for year-round enjoyment. **Premium Upgrades:**- 200 AMP electrical + EV charging station installed- Energy Star certified with smart thermostat- In-floor radiant heating + tankless water heater- Quartz countertops, SPC flooring, ceramic tile- Stainless steel appliances (fridge, stove, dishwasher) + washer/dryer included- 1 garage + 1 driveway spot. **Location Perks:** - 4 min to Lake Simcoe beaches & trails- 9 min to Barrie South GO- Steps to new playground- Quick Highway 400 access. **Land Lease = Smart Savings:**You own the home 100% and build equity like any homeowner. Leasing the land saves you tens of thousands upfront with predictable monthly fees (like condo fees but with no condo board drama or reserve fund surprises). Perfect for first-time buyers, families, and downsizers who want more home for less money. Full Tarion warranty. Move-in ready! *Land lease details available upon request. *For Additional Property Details Click The Brochure Icon Below* (id:60365)
52 Smoothwater Terrace
Markham, Ontario
4 Bedrooms, 2827 sqft excluding Bsmt, East facing all Brick Detached Home on a wide Ravine lot facing the creek, no sidewalk with total 6 Car parking. The House w/ no carpet, Hardwood floor on main, and Oak stairs, Foyer w/ Granite Floor. Custom double front door (2021), Furnace & A/C (2021), Roof (2022). Open to above sun filled Family room w/ multi-level Window. Kitchen with Granite Counter s/s appliances, Custom paint, Modern light fixtures, California shutters T/O, main floor Laundry, and updated bathrooms. Finished Bsmt w/ Rec room+Den, and 3 Pc Bath. Basement can be converted into a 2 Bdrm In-law suite. House situated on a quiet street, and conveniently close to Schools, Shopping's, Hospital, Hwys, and Parks. Check the feature sheet and also check the virtual tour. (id:60365)
31 Seahorse Avenue
Brampton, Ontario
//Beauty Of Lakeland Village// Immaculate 4 + 1 Bedrooms, 3 Washrooms Double Garage Brick Elevation Detached In Demanding Lakeland Village Area! Situated On A Premium Pie Lot* Upgrades Including A Gourmet Kitchen With A Centre Island Bay Window & Stainless Steel Appliances. Hardwood Floor In Main Level & 9 Feet Ceiling* Sun-Filled House! Large Master Bedroom With 4 Pcs Luxury Ensuite Bath, Tub, Separate Shower & Walk In Closet. Main Floor Laundry With Garage Entrance! Family Room With Gas Fireplace Finished Basement With Open Concept Rec Room & Bedroom. 4 Car Driveway & Central Air. This Original Owner Home Is Located On A Quiet Street & Walking Distance To The Lake, Shopping, Parks, Turnberry Golf Club & Has Quick Access To Hwy # 410** (id:60365)
396 Hewitt Circle
Newmarket, Ontario
Home In Demand Summerhill Gate Neighbourhood @ Bathurst & Mulock, With One Parking Space right side of driveway. One Large Bedroom Basement Unit Full Washroom. Bright Open Concept Kitchen, Large Living & Dining Rooms. Walk-Out BSMT From Kitchen To Backyard. Close To Mall And Shops. Very Quite St, Close To Highways And Shops And Malls. and more (id:60365)
Main Floor - 166 Kulpin Avenue
Bradford West Gwillimbury, Ontario
Newly renovated. New kitchen with brand new stainless steel appliances. New bathroom vanity, faucet, floor, toilet. Freshly painted. Welcome to your new rental home in the heart of Bradford, perfectly located near all the amenities you need! Property features: 3 spacious bedrooms with plenty of natural light, Bright kitchen with stove, fridge and laundry, Living room-perfect for relaxing and entertaining, Laundry on -site for your convenience located in kitchen, parking for 2 cars (tandem). Location highlights: Steps away from GO transit-ideal for commuters, close to schools and parks, Just 15 minute drive to Upper Canada Mall for shopping and dining, Family-friendly neighbourhood with easy access to major routes. $2900 a month plus 70% utilities. Utilities are water, hydro, gas and hot water tank rental. Tenant to shovel driveway in winter and mow front lawn in summer. Note you do not have access to backyard. Available November 1st, 2025. (id:60365)

