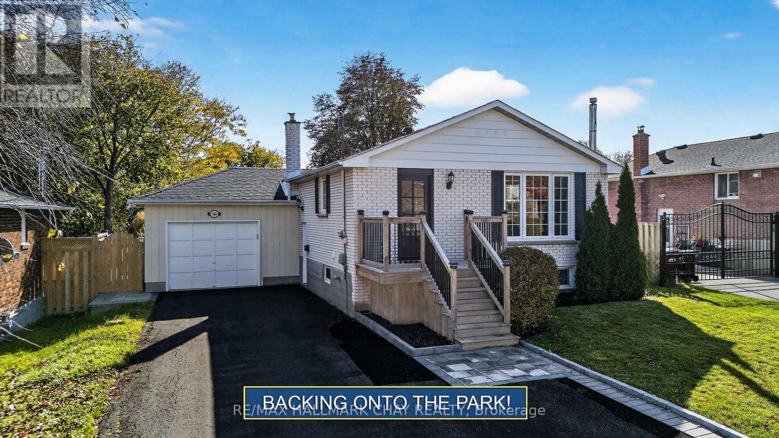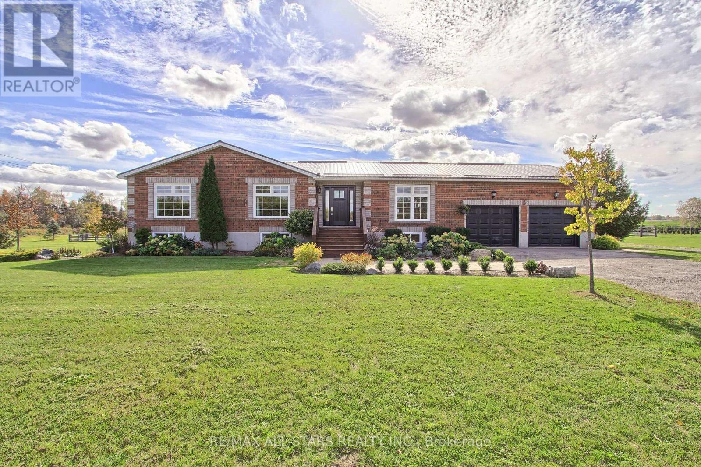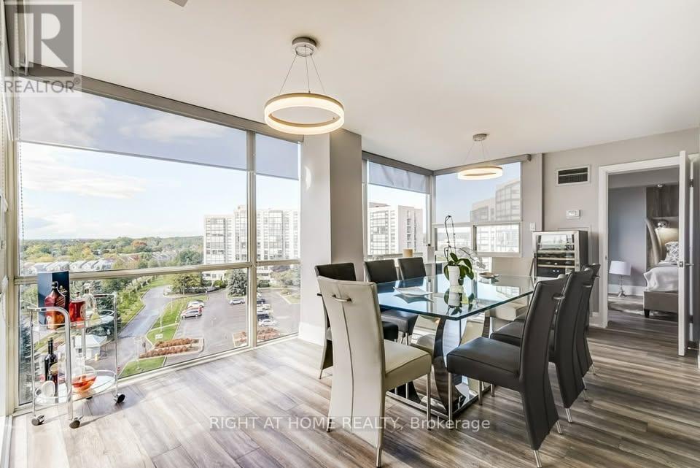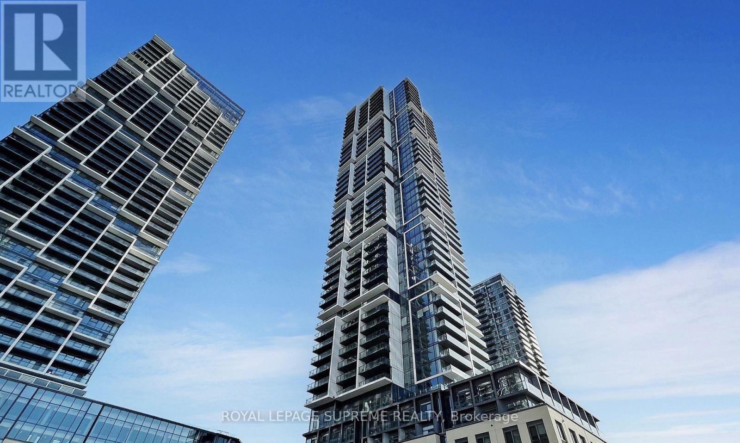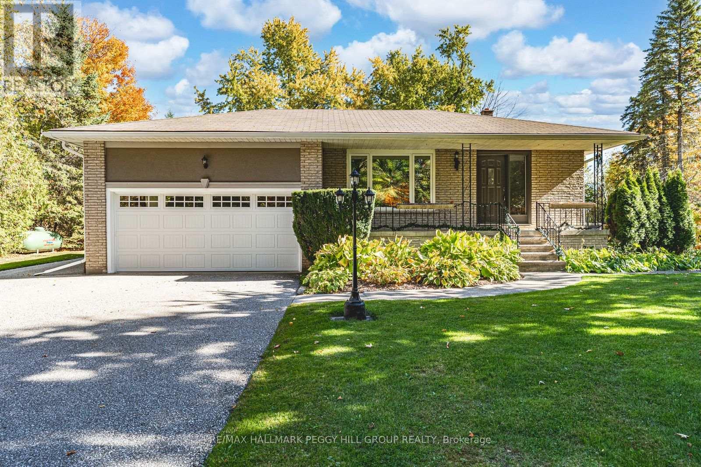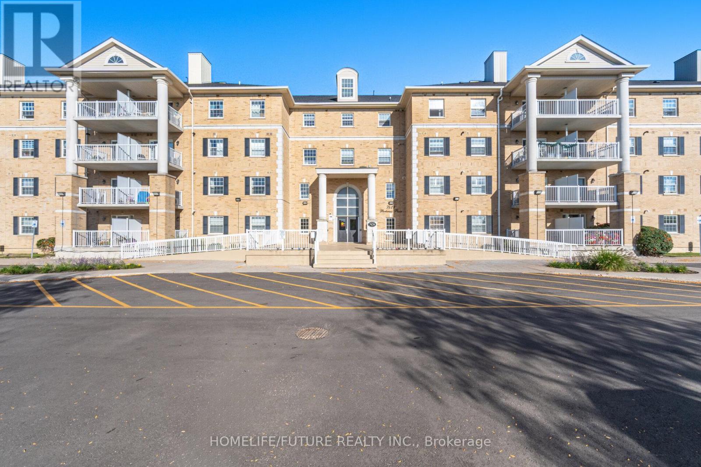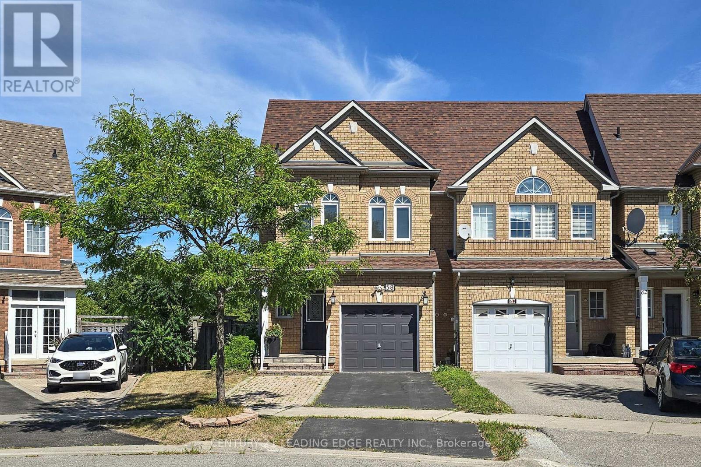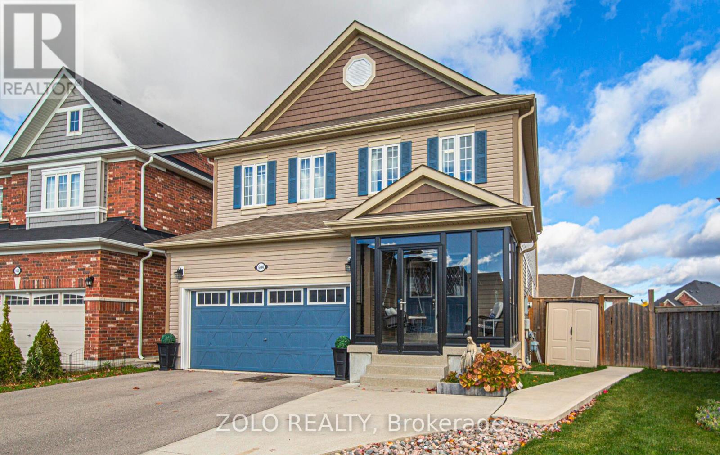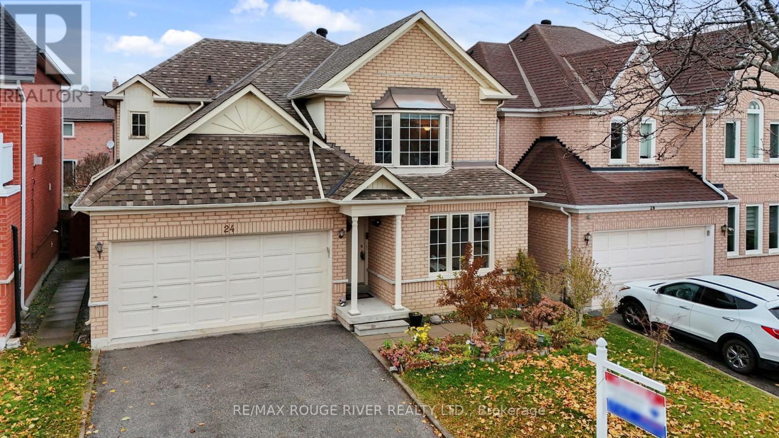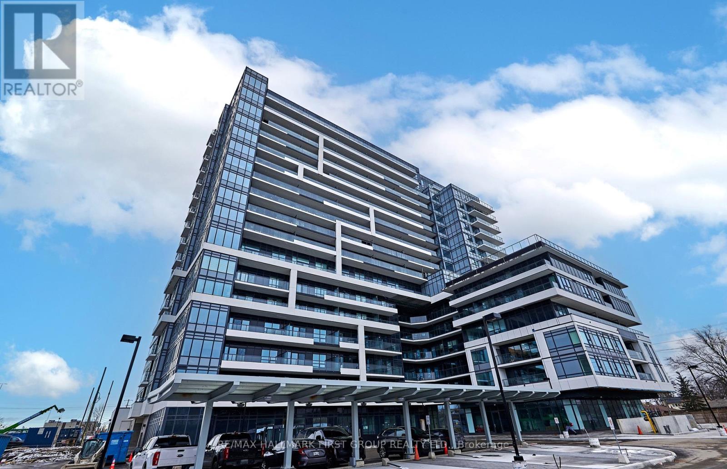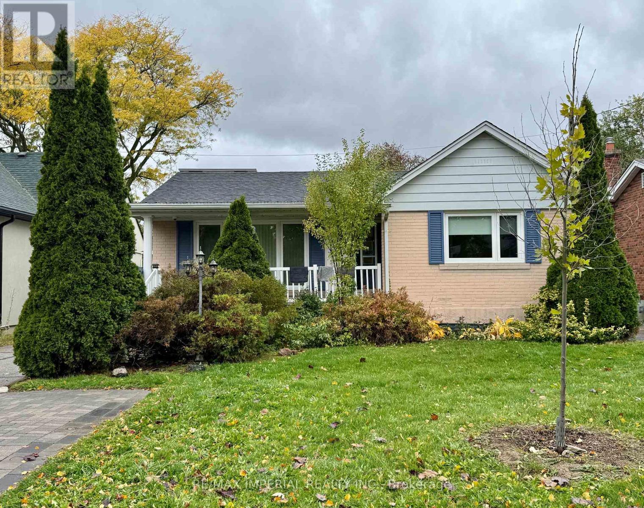104 Kulpin Avenue
Bradford West Gwillimbury, Ontario
Stunning Renovated Bradford Bungalow that truly has it all! This beautiful bungalow sits on a premium 50' lot backing onto a park, walking trails, and open green space, offering privacy and sunny southern views. Open-concept main floor features a modern renovated kitchen with gas stove, quartz counters, and under-cabinet lighting! A gorgeous spa-like bathroom, and a custom laundry room with built-in cabinetry. Enjoy new laminate flooring & solid-core doors with designer hardware. Professionally landscaped front and backyard with new interlocking and deck (2023). The lower level boasts a self-contained in-law suite with above-grade windows, separate entrance and separate laundry-ideal for extended family or income potential. *RARE* drive-through garage door to the backyard provides great convenience for trailers or storage. Quiet Street & Prime location just minutes to the GO Train, downtown Bradford, parks, trails, and all major amenities. Recent updates include: NEW kitchen and appliances '21, NEW flooring '21, NEW bathroom 20', NEW landscaping '23, NEW front door '20, NEW A/C '20, NEW basement washer/dryer '23, NEW basement fridge '24. Perfect for downsizers, first-time buyers, or investors seeking modern comfort and flexibility! Approx 2,000 Total Finished Square Feet! TWO Kitchens & TWO Laundry Sets!! (id:60365)
5227 Boag Road
East Gwillimbury, Ontario
Beautiful brick bungalow on 2.47 acres with pond and horse paddock. Inside features a large country kitchen with exposed brick wall and island, perfect for family gatherings and entertaining. Cozy family room with stone fireplace and large windows. Hardwood flooring and ceramic tile throughout main level. Finished basement includes another 2 bedrooms with a large TV room, great for movie night or gatherings. Plenty of storage space and a rough-in bathroom. Landscaped fire pit and yard features plenty of planted fruit trees, as well as spruces, maples and oaks. A basketball court/paved area, great for the kids or many other uses. A spacious deck over-looking the yard, outbuilding used as a horse shelter to go along with the chicken coop and pond. A great place to raise a family with space to enjoy the natural beauty of the outdoors. Close proximity to Newmarket, Aurora, Hwy 404, York Region's forests and Mount Albert. (id:60365)
905 - 30 Harding Boulevard W
Richmond Hill, Ontario
Spectacular Sub-Penthouse, fully renovated corner unit. Featuring large open concept, with two bedrooms & two full bathrooms. Unobstructed Endless views and more upgrades than a model home, including marble counters and floors in the kitchen and baths, stainless steel appliances, kitchen island with breakfast bar, LED pot lights, modern wall accents and designer light fixtures, custom built-in closets, stacked ensuite laundry, blinds and more. Tons of building amenities including a 24-hour Concierge, Games/Media Room, Guest Suites, Fitness Centre/Exercise room, Visitors Parking, Indoor Pool/Sauna, Movie Theatre, Conference/Meeting room, BBQ and Gardens, Tennis courts, Squash courts, Badminton courts, Table tennis, Billiards room, Poker room. Direct access to Public Transportation, Restaurants, Banks, Schools, Shopping and walking distance to a mall, hospital, library and parks. Available from late december. (id:60365)
1901 - 7890 Jane Street
Vaughan, Ontario
Experience luxury at Transit City 5 with this stunning 1-bedroom condo, perfect for anyone seeking an exceptional urban lifestyle. The like-new unit boasts ~9' ceilings, floor-to-ceiling windows, and a sleek, modern kitchen complete with stainless steel appliances and quartz countertops. The spacious bedroom features a large closet, and the stylish washroom offers a contemporary shower. Enjoy breathtaking views of nature and a serene pond right from your window, creating a perfect blend of city and tranquillity. Indulge in exclusive amenities such as a state-of-the-art fitness center, yoga studio, party room, and an outdoor terrace with captivating vistas. Conveniently situated near the Vaughan Metropolitan Centre subway station, you'll have easy access to shopping, dining, and leisure activities. Don't miss this opportunity to lease an extraordinary condo in a dynamic community. Discover the best of urban living at Transit City 5! (id:60365)
5853 Yonge Street
Innisfil, Ontario
EXPERIENCE COUNTRY LIVING WITH BEAUTIFUL MODERN UPDATES ON A PICTURESQUE 1.5-ACRE LOT, FEATURING A DOUBLE CAR HEATED GARAGE, SEPARATE ENTRANCE TO THE LOWER LEVEL, & A SPACIOUS 24' X 12' SHED! Tucked away on over 1.5 acres in Churchill, this 4-level backsplit gives you more than 2,700 sq ft of finished living space, a family room anchored by a wood fireplace, and three patio doors that walk out to freshly built upper and lower decks where the outdoors becomes part of everyday life. A heated double garage with a propane heater, workbenches, inside entry, and a separate basement entrance provides excellent functionality. It is paired with a 24 x 12 ft shed with a concrete floor, loft storage, and dual lean-tos, including one fully enclosed, while the property itself invites nights around the fire pit, home-grown harvests from the vegetable garden, and extra storage in the additional shed. Updates bring peace of mind with hardwood flooring in the living room, modern tile, two fully renovated bathrooms, fresh paint, a newly painted rec room floor, a newer furnace, replaced patio doors, and updated windows and doors. Located just minutes from Innisfil Central P.S., Alcona, Barrie, and Highway 400, this #HomeToStay pairs small-town living with the updates, space, and property buyers dream of. (id:60365)
203 - 7428 Markham Road
Markham, Ontario
This Beautifully Updated 2 Bedroom Condo Offers A Bright, Open-Concept Layout With A Spacious Living Room That Walks Out To A Private Balcony. The Expansive Primary Bedroom Features A 4-Piece Ensuite And Walk-In Closet For Added. Unit Is Freshly Painted Throughout And Has New Laminate Flooring. Perfectly Situated Close To Schools, Parks, Shopping, Public Transit, And Major Highways, This Condo Combines Style, Comfort, And Convenience. (id:60365)
58 Redkey Drive
Markham, Ontario
Townhome Meets Detached-Home Style Living! Step Into This Rare Gem In Milliken Mills East - A Spacious 4-Bedroom, 4-Bathroom Townhome Boasting Nearly 2,850 Sq Ft Of Family-Friendly Living. Enjoy The Largest Lot On The Street, Featuring A Rare And Incredible Backyard Oasis With A Massive Raised Deck Perfect For Summer Entertaining, Relaxing Sunsets, And Private Family Gatherings. The Fully Fenced Yard With Side Gate Access Provides Space And Privacy Rarely Found In Townhome Living.Inside, The Thoughtful Layout Is Designed With Families In Mind. The Main Floor Features Open-Concept Living And Dining Rooms With Backyard Views, A Large Breakfast Area, And A Convenient Laundry/Mudroom With Direct Garage Access. Upstairs, The Generous Primary Suite Boasts A 3-Piece Ensuite And His & Hers Closets, While Three Additional Bedrooms Provide Ample Space For Family And Guests.The Finished Walkout Basement With A Separate Entrance And 3-Piece Bath Adds Versatility Perfect For In-Laws, Extended Family, Or Potential Rental Income.Located In An Amazing Markham Neighbourhood, You Are Just Steps To Local Parks, And Minutes To Highways 7 & 407, Unionville & Centennial GO Train, Markville Mall, Top Schools Including Randall PS And Father McGivney Catholic High School, Plus York University Markham Campus. (id:60365)
504 Halo Street
Oshawa, Ontario
Welcome to the sought-after Winfield Farms community in North Oshawa, where this beautifully updated Iris Model by Falconcrest Homes offers nearly 3,500 sq ft of finished living space. Finished Basement with Separate Entrance is the ideal home for in-laws and extended family to have their own separate living space, easy to add a 2nd kitchen! Situated on a premium pie-shaped lot, this home combines elegant design with family-friendly function and a true backyard oasis. A charming enclosed three-season porch leads into an oversized foyer, setting the tone for the homes grand yet welcoming feel. The main floor features updated engineered hardwood, a spacious living room with custom built-ins and a window bench, and a sun-filled family room anchored by a gas fireplace. The kitchen is designed for both everyday living and entertaining, with a large centre island, abundant cabinetry, walk-in pantry, and a separate dining area that walks out to the deck and pool. A practical main floor laundry with built-in cabinetry and garage access makes for the perfect drop zone for busy families. Upstairs, four generous bedrooms provide comfort for everyone. The primary suite feels like a retreat, complete with a private foyer, walk-in closet, 4PC ensuite, and views of the backyard. The 3 other bedrooms are quite spacious and all offer double door closets and updated laminate flooring. The finished basement features a 5th bedroom, 3PC bath, and multiple recreation areas. Step outside to your private oasis, premium pie shaped lot feature an in-ground saltwater fibre glass pool surrounded by landscaping and interlocking, ideal for relaxing, entertaining, or letting kids and pets play. Custom composite deck with glass railing off the kitchen features a dining area overlooking the pool. Perfectly located close to schools, shopping, Costco, parks, transit, and the 407, this home is move-in ready. Thousands spent on recent upgrades! This is your dream home in North Oshawa. (id:60365)
3a - 38 Metropolitan Road
Toronto, Ontario
One of the most demanded Location, Right Off 401 And Warden Ave, Bright And Excellent Exposure , many uses possible, lots of parkings (id:60365)
24 Adenmore Road
Toronto, Ontario
Welcome to 24 Adenmore Rd - a beautifully maintained, original-owner detached home in the highly desirable West Rouge / Rouge Hill neighbourhood. This warm and inviting 3-bedroom, 3bath residence offers approx. 1,839 sq ft of bright, functional living space on a quiet, family-friendly street just steps from Rouge Hill GO Station and the spectacular waterfront trail. Pride of ownership shines throughout, with a layout that flows effortlessly and natural light streaming into every room. The main level features generous living and dining spaces, perfect for gatherings and everyday comfort. A welcoming family room overlooks the backyard, while the eat-in kitchen offers a walk-out ideal for morning coffee or evening BBQs. Upstairs, you'll find three well-sized bedrooms, including a serene primary suite with walk-in closet and private 4pc ensuite. Thoughtful design, excellent proportions, and a warm, cheerful ambiance make this home truly special. Special features include a main floor laundry room, which also walks out to the 2 car garage, a beautiful well positioned gas fireplace where you can cozy around the family room and enjoy nights with the family. A large open concept wood stair-case which also showcases a large skylight above. Feel free to design and build your dream recreation room in the untouched basement. Enjoy a double-car garage, private driveway parking for four, and a peaceful street surrounded by parks, trails, and well-established homes. This coveted location provides quick access to top-rated schools, the waterfront, Port Union Village, and the 401 - and commuters will love being just minutes from Rouge Hill GO. Rarely does a property combine such exceptional care, comfort, and location. A wonderful opportunity in one of East Toronto's most admired lakeside communities. (id:60365)
204 - 1480 Bayly Street
Pickering, Ontario
Stunning One Bedroom Plus Large Den Condo Featuring Two Full Bathrooms And A Spacious Carpet-Free Layout. The Den Can Be Used As A Home Office Or Potential Second Bedroom, Offering Great Flexibility. Enjoy A Modern Kitchen With Stainless Steel Appliances And Quartz Countertops, Along With A Bright Living Area That Opens To A Generous 125 Sq Ft Balcony. The Primary Bedroom Offers An Ensuite Bathroom And Walk-In Closet For Added Convenience. Exceptional Building Amenities Include A Fitness Centre, Rooftop Terrace With Pool, Lounge Area, Party Room, Bbq Stations, And Guest Suites. This Unit Also Comes With A Coveted Underground Parking Space And Additional Storage Locker. Perfectly Located Steps From Pickering Go Station, Pickering Town Centre With Shopping, Restaurants, And More, Plus A Short Walk To The Scenic Pickering Waterfront, Trails, Frenchman's Bay, And Lake Ontario. (id:60365)
Main - 30 Ivordale Crescent
Toronto, Ontario
Beautifully updated bungalow in a highly desirable, family-friendly neighbourhood! Spacious 3-bedroom, 1.5-bath home offering nearly 1,800 sq. ft. of living space-larger than most bungalows in the area. Open-concept layout connecting living, dining, and kitchen areas. Private backyard ideal for relaxing or entertaining. Close to schools, parks, shops, restaurants, transit, DVP & Hwy 401. Separate laundry (id:60365)

