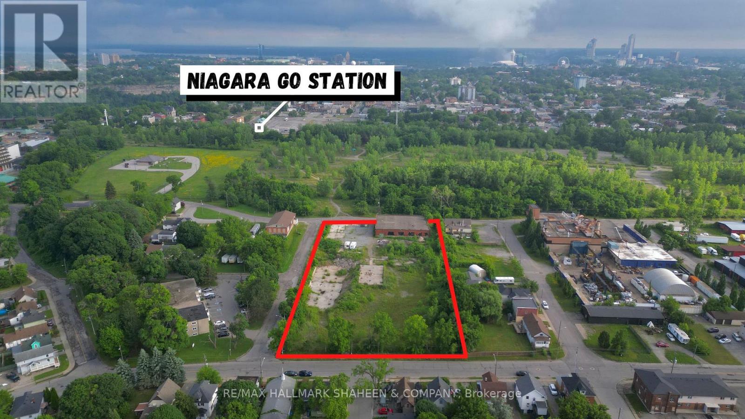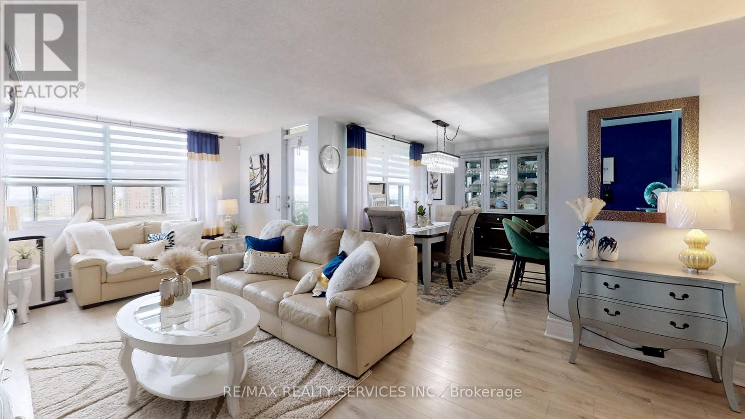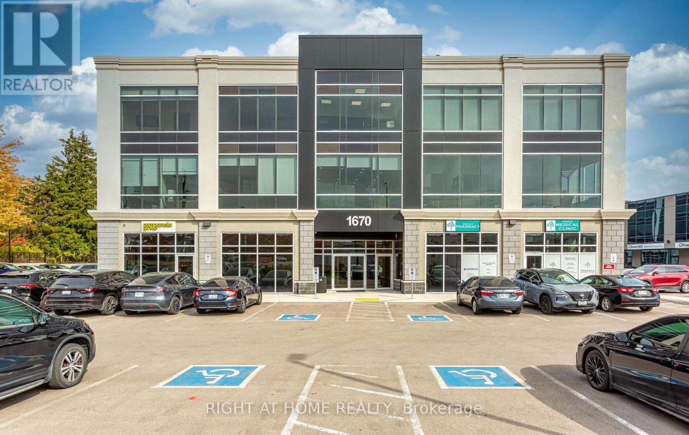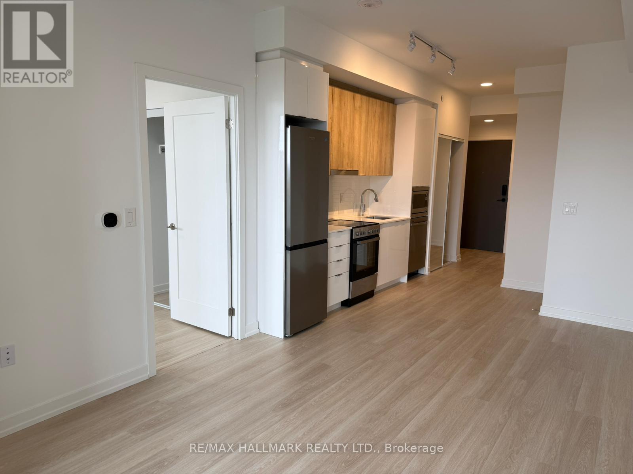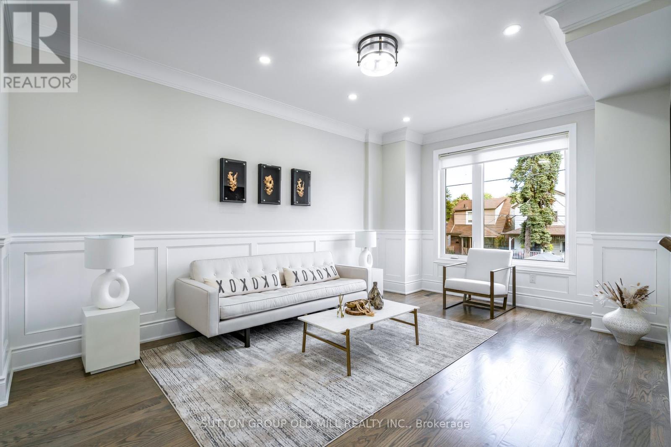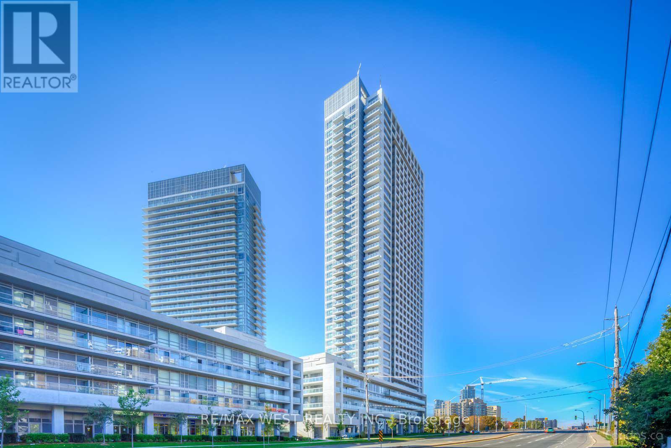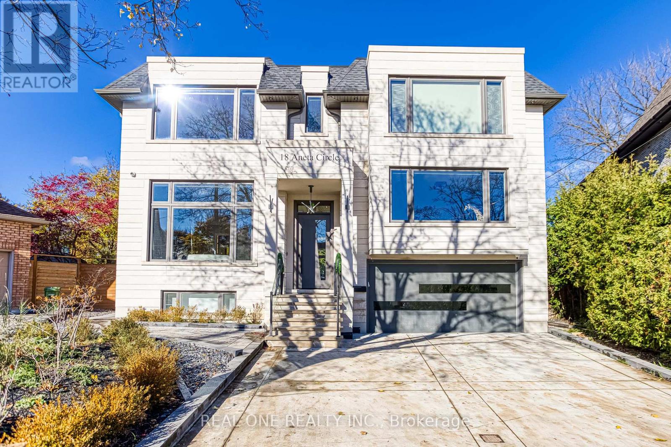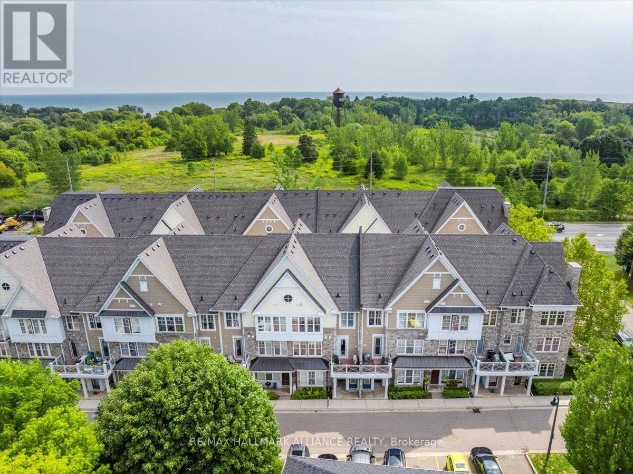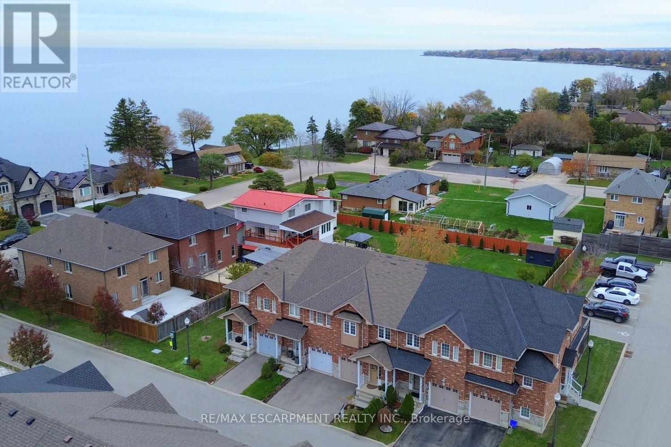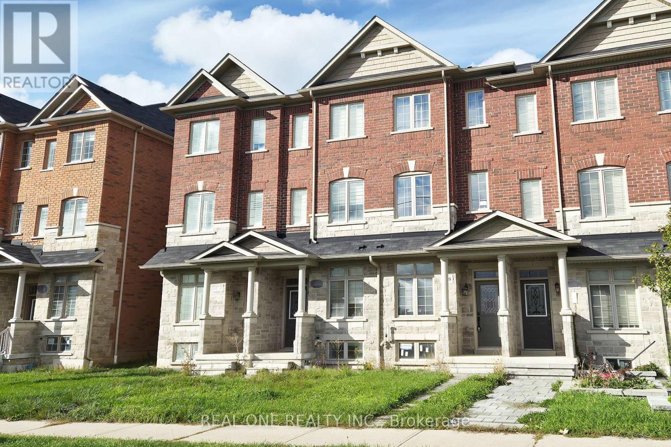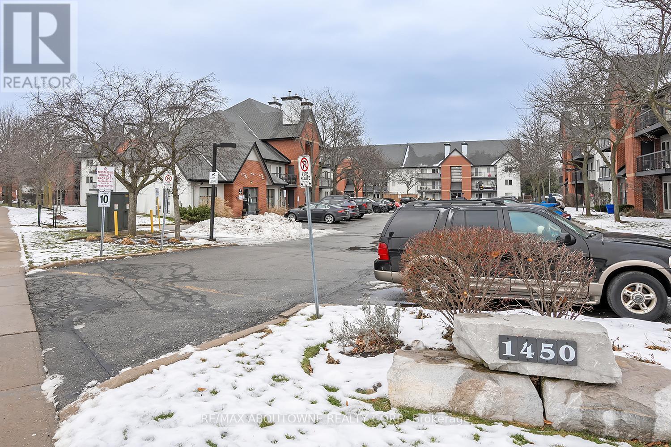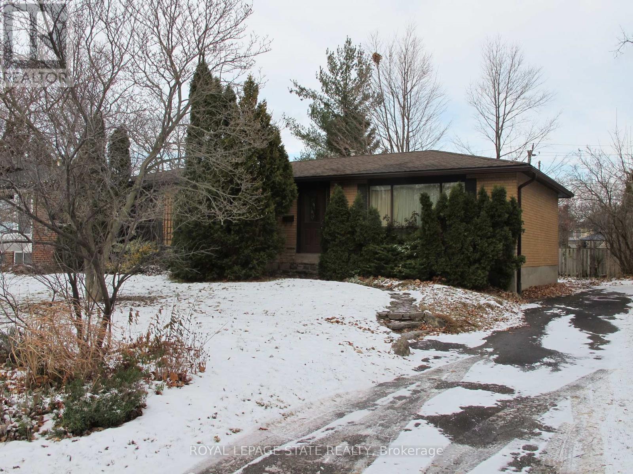4415 Buttrey Street
Niagara Falls, Ontario
Exceptional industrial development opportunity situated in a growing commercial corridor. This site offers tremendous future potential in one of Canada's most dynamic border cities, just minutes to Whirlpool Bridge Border Crossing, offering seamless access to the U.S. market, Walking distance to Niagara Falls GO Station, a key regional transit hub supporting future intensification. Nearby world-renowned attractions include Great Wolf Lodge & Water Park, Whirlpool Golf Course, Downtown Niagara Falls. 2.455 Acres corner lot, currently zoned General/Light Industrial, located within the City of Niagara Falls Transit Station Secondary Plan, designed to foster a vibrant, mixed-use, transit-oriented district. The plan supports employment, light industrial, commercial, and higher-density development, positioning this site for significant long-term value. This rare land parcel is ideal for investors, developers, and industrial end-users seeking a foothold in a strategic intensification area just steps from transit, tourism, and international commerce. Offered "as-is, where-is" with "no representations or warranties" by the Seller. (id:60365)
1219 - 551 The West Mall
Toronto, Ontario
Welcome to Suite 1219-a beautifully renovated and freshly painted 3-bedroom, 2-bathroom corner suite offering an impressive 1,328 sq. ft. of modern, open-concept living, complete with 1 underground parking space. Featuring neutral wide-plank laminate flooring throughout, this bright and airy home is filled with large windows that flood the living and dining area with natural light-perfect for entertaining or unwinding in style. The updated eat-in kitchen boasts white cabinetry with under-cabinet lighting, a stylish backsplash, quartz countertops, stainless steel appliances, and a convenient breakfast bar. All three bedrooms are generously sized with consistent flooring, while the primary suite features a double-door closet and a private 2-piece ensuite. Additional highlights include side-by-side laundry, a spacious in-unit storage room, and a welcoming foyer with wide hallways. Step onto your private balcony and enjoy north/east views. Maintenance fees include Bell cable/internet, water, heat, hydro, A/C, plus access to fantastic building amenities: an outdoor pool, tennis court, gym, sauna, party room, visitor parking, and an underground car wash. Ideally situated with easy access to transit, highways, shopping, schools, medical centres, the airport, Centennial Park, and more. A must-see corner suite offering exceptional natural light, comfort, convenience, and unbeatable value! (id:60365)
212 - 1670 North Service Road E
Oakville, Ontario
This Premium Office/Commercial Unit Is Perfectly Positioned Near Highways QEW & 403, In A Vibrant Area With Convenient Transit Access To The Go Station. The Brand New 2nd Floor Office Space, Currently In Shell Condition, Boasts A Bright Atmosphere With Expansive Windows And Ample Parking, Ready To Be Customized To Meet Your Business's Unique Requirements. Surrounded By Other Offices And Commercial Spaces, And Situated Close To Oakwood Business Park Plaza, Which Features A Medical Unit, Farm Boy, And Starbucks, This Location Is Ideal For Any Office Use, Including Real Estate, Legal, Or Financial Services. Shared Amenities Include A Boardroom, Common Kitchen, And Washrooms. Buyers Are Encouraged To Conduct Their Own Due Diligence Regarding Zoning And Permitted Uses. **EXTRAS** Strategically located at Oakville/Mississauga Border Close To 403/QEW (id:60365)
311 - 9751 Markham Road
Markham, Ontario
This well-designed 1- bedroom, 1- bathroom condo offers a comfortable and modern living space with 527 sp. ft. of interior area plus a private balcony- perfect for the relacing or enjoying fresh air. The functional layout maximizes space, featuring a bright living area, a contemporary kitchen, and a spacious bedroom with ample storage. Ideal for professionals, just a 3 minute walk from mount joy GO station, this unit delivers living in a convenient location close to transit, shopping, dining, and everyday amenities. Building amenities includes concierge, pool & lounge game room, pet spa and MORE! Internet included. (id:60365)
70 South Woodrow Boulevard
Toronto, Ontario
***FULLY FURNISHED*** 5 BED + 5 BATH Experience The Epitome Of Luxury Living In One Of Cliffsides Most Architecturally Unique Homes, Complete With Premium Furnishings From Restoration Hardware And Curated Fine Arts Throughout. This Stunning Two-Story Modern Masterpiece Showcases Exceptional Craftsmanship And The Finest Quality Materials. Featuring Solid Hardwood Floors On Both The Main And Second Levels, This Custom-Designed Home Also Boasts A Gourmet Chef's Kitchen With Built-In Appliances. Conveniently Located Near Transit (5 Mins to Go Station), Just Minutes From The Beaches, Top Schools, And Only 15-20 Minutes From Downtown Core. Don't Miss The Perfect Blend Of Style, Comfort, And Convenience! ***EXTRAS*** Stainless Steel Appliances (Fridge, Cooktop, Stove, Microwave, Range Hood), Stainless Steel Washer and Dryer, Garage Door Opener With Remote, Shades, Beautiful Fixtures, And Plenty Of Pot Lights Throughout! (id:60365)
2701 - 2015 Sheppard Avenue E
Toronto, Ontario
This bright and spacious 1+1 bedroom offers a modern kitchen with upgraded stainless steel appliances, granite counters, and a marble backsplash. Laminate and ceramic flooring throughout. Step out from two walkouts onto a huge 22-ft glass-railed balcony with amazing city skyline views. The building has great amenities including a pool, steam room, gym, yoga studio, party room, BBQ deck, and a beautifully landscaped courtyard with waterfalls. Available furnished or unfurnished. (id:60365)
18 Aneta Circle
Toronto, Ontario
Wow, Real Boxing Day Price For 5441 sf Modern and Custom Contemporary Oasis In The Heart Of The Prestigious Newtonbrook Area. Nestled On A Quiet Cul De Sac. This Exquisitely Crafted Home Offers 6+1 Bedrooms, 9 Bathrooms On A South-Facing Oversized Pie Shaped Lot Approx. 11,400 Sqft. With Attention To Every Detail, This Beautiful Masterpiece Is Approximately 8000 Sqft Of Luxurious Living Space Drenched In Natural Light W Floor To Ceiling Windows, And Soaring Ceiling Heights Of 12' On The Main Floor And 10' In The Basement And On 2nd Floor. Private Guest Suite With Ensuite Situated In Between The 2 Levels . Elevator Access To All Floors. Designer Maple Kitchen With Oversized Center Island And Tons Of Storage Featuring Built-In Subzero And Wolf Appliances. Natural Granite Sunken Patio With Firepit, Gas Bbq, Sink And Outdoor Kitchen Perfect For Entertaining. 4 Gas Fireplaces Throughout The House. The Whole House Water Softener and Drinking Water Filters and Brand New High-End Faucets In Master Bedroom Washroom. Basement With Heated Floors, Wet Bar, Theater Room, Gym & Nanny Quarter. One Of A Kind Home. Boxing Day Price For Quick Action. Do Not Miss It. (id:60365)
701 - 1011 Deta Road
Mississauga, Ontario
Welcome to the sought-after Stonewater community. This beautiful 2-storey, 2 bed, 2 bath Executive upgraded townhome is one of the exclusive few that have more privacy as its located at the rear of the complex, with views of mature trees and greenery from every window. Situated in the family friendly South Lakeview neighbourhood, offers over 1,000sqft of living space + 75sqft private balcony that allows BBQs, great for indoor/outdoor entertaining, a rare find! Boasting an open-concept layout that is bathed in natural light thanks to the large windows throughout, with beautiful nature views. The main floor features wood floors, open concept living with modern upgraded eat-in kitchen, double thick granite countertops, breakfast bar, updated fixtures, tiled backsplash, upgraded cabinets, water filtration sys & B/I pantry/storage. Get excited to host gatherings in the cozy living room & enjoy family meals w/ loved ones in the dining area. Upstairs you will find two bright spacious bedrooms with large windows, both outfitted w/ large double closets & closet organizers, complete with a modern 4-pc bath with stone countertop, ensuite laundry and additional storage. Enjoy the convenience of parking in your garage with direct entry into your home + ample storage for all your toys. Waterfront trails, Marie Curtis Park & Orchard Hill Park are right outside your front door. Lakeside active living awaits you with this incredible location, walking distance to Lakeview and Toronto golf courses, GO train & Long Branch shopping district. Mins from beautiful Port Credit & Sherway Gardens, and HWY access. A must see! (id:60365)
21 - 45 Seabreeze Crescent
Hamilton, Ontario
This beautiful two-storey townhome is ideally situated just steps from the lake, offering a perfect blend of peaceful, lakeside living and modern convenience. The upper level features 3 spacious bedrooms, including a main bedroom retreat complete with a 4-piece ensuite bathroom. Downstairs, the main level boasts a warm, inviting feel with durable hardwood and ceramic floors throughout, complemented by a kitchen with updated appliances, including a brand-new Fridge from 2024. The fully finished basement adds a home theatre complete with a welcoming recreation room and an HD TV Projector and screen included with the sale, perfect for entertaining. Outside, you can enjoy your private, fully fenced backyard which features a large deck for summer gatherings, BBQ included. For practicality, the home offers a single driveway and a one-car garage with convenient inside entry, and peace of mind is built in with a newer roof, replaced in 2022. Central Vacuum included. Location is key here, with easy highway access, plus you are just moments away from the Costco plaza and a lot of local amenities. Immediate possession available (id:60365)
4798 16th Avenue
Markham, Ontario
Gorgeous 1,883 sq. ft. 9' Ceilings Freehold Townhouse in the Highly Sought-After Berczy Community, plus approximately 600 sq. ft. of lower-level space. Featuring a stone facade and a fully renovated interior completed about a few ago, this home perfectly blends modern comfort with timeless style. Enjoy 9-foot ceilings, pot lights, and designer-selected LED fixtures that create a bright, sophisticated ambiance throughout. The modern kitchen is equipped with stainless steel appliances, a powerful range hood, and quartz countertops and backsplash, exuding both function and elegance. Step out to multiple balconies and experience a seamless connection between indoor and outdoor living. The main-floor den can easily serve as a fourth bedroom, while the finished basement offers the potential for a fifth bedroom or a versatile recreation area-plenty of room for family gatherings and personal space. Located just a 5-minute walk to the nearby elementary school and a 3-minute drive to Pierre Elliott Trudeau High School, one of Ontario's top-ranked secondary schools. ** Note: A friendly dog resides on the property-she's safe and well-behaved ** (id:60365)
422 - 1450 Glen Abbey Gate
Oakville, Ontario
Welcome to this beautifully updated, freshly painted 2-bedroom, 1-bathroom condo located in the highly sought-after Glen Abbey neighbourhood of Oakville. This carpet free unit offers a functional open concept living room/dining room layout, cozy wood burning fireplace, and quality laminate flooring flowing throughout. The kitchen features brand new white cabinets with soft close, new quartz counter and backsplash, and elegant new ceramic flooring. The primary bedroom offers a large walk in closet and a bright updated ensuite with new modern vanity, new mirror, new modern lighting, new fixtures, new ceramic tiled shower and flooring, and large linen closet. Convenient in suite laundry, sizeable in suite storage room, and additional storage locker on the balcony. Conveniently located across from highly ranked Abbey Park High School and walking distance to other top rated schools, recreation centre, parks, library, shopping, and lush ravine/walking trail system. Convenient access to QEW, GO station, and 5 minute drive to Oakville Hospital. Tenant pays for hydro, cable TV, internet and tenants insurance. NO smoking. OREA Form 410 Rental Application, photo ID, full credit report, letter of employment, references, and 3 months paystubs required. Some photos are virtually staged. (id:60365)
5280 Woodhaven Drive
Burlington, Ontario
Great Burlington location east of Appleby, close to the GO Station and amenities. Solid opportunity for renovators, handymen, or first-time buyers looking to add value. Home requires renovations and is being sold in as-is condition. (id:60365)

