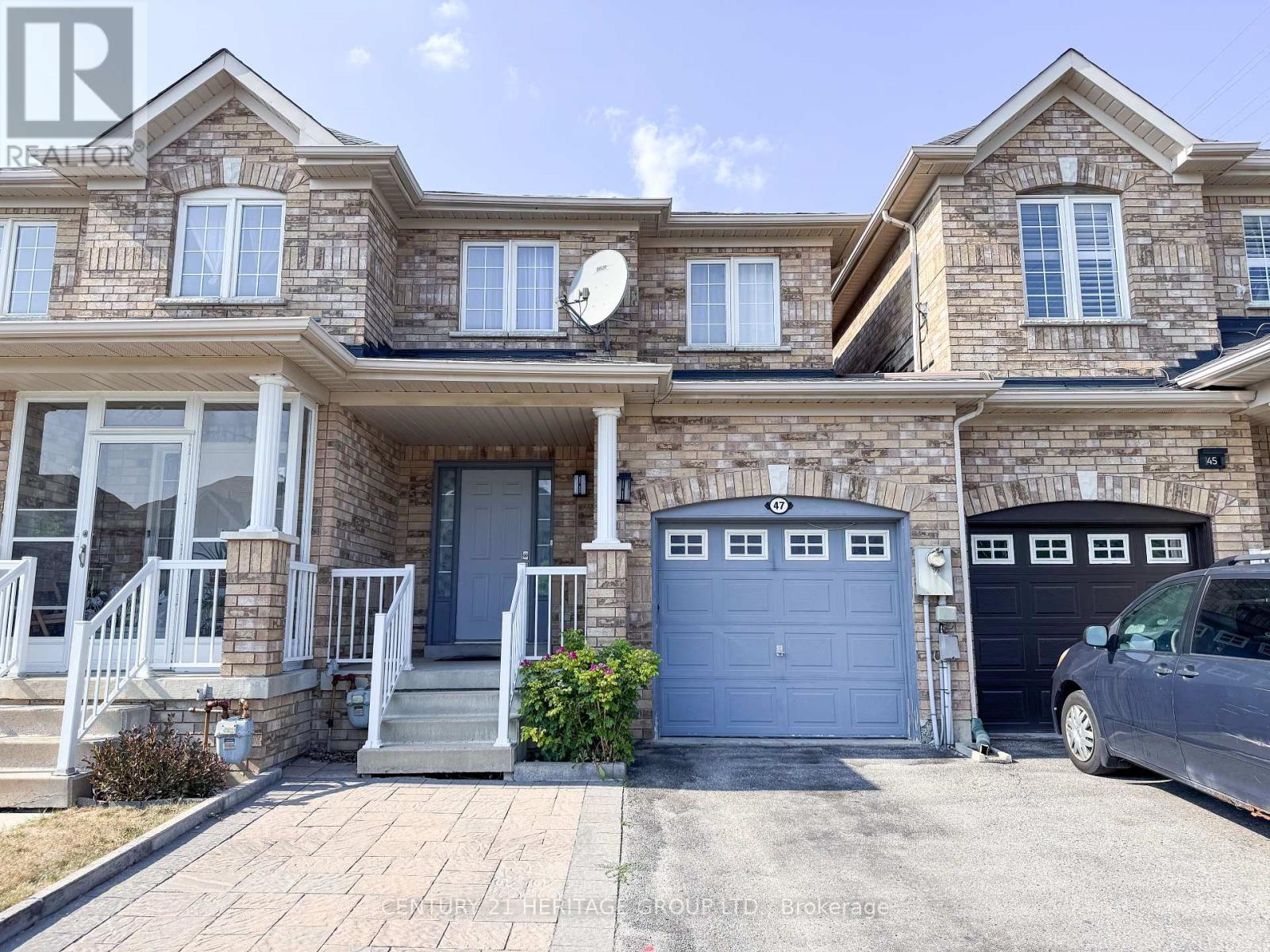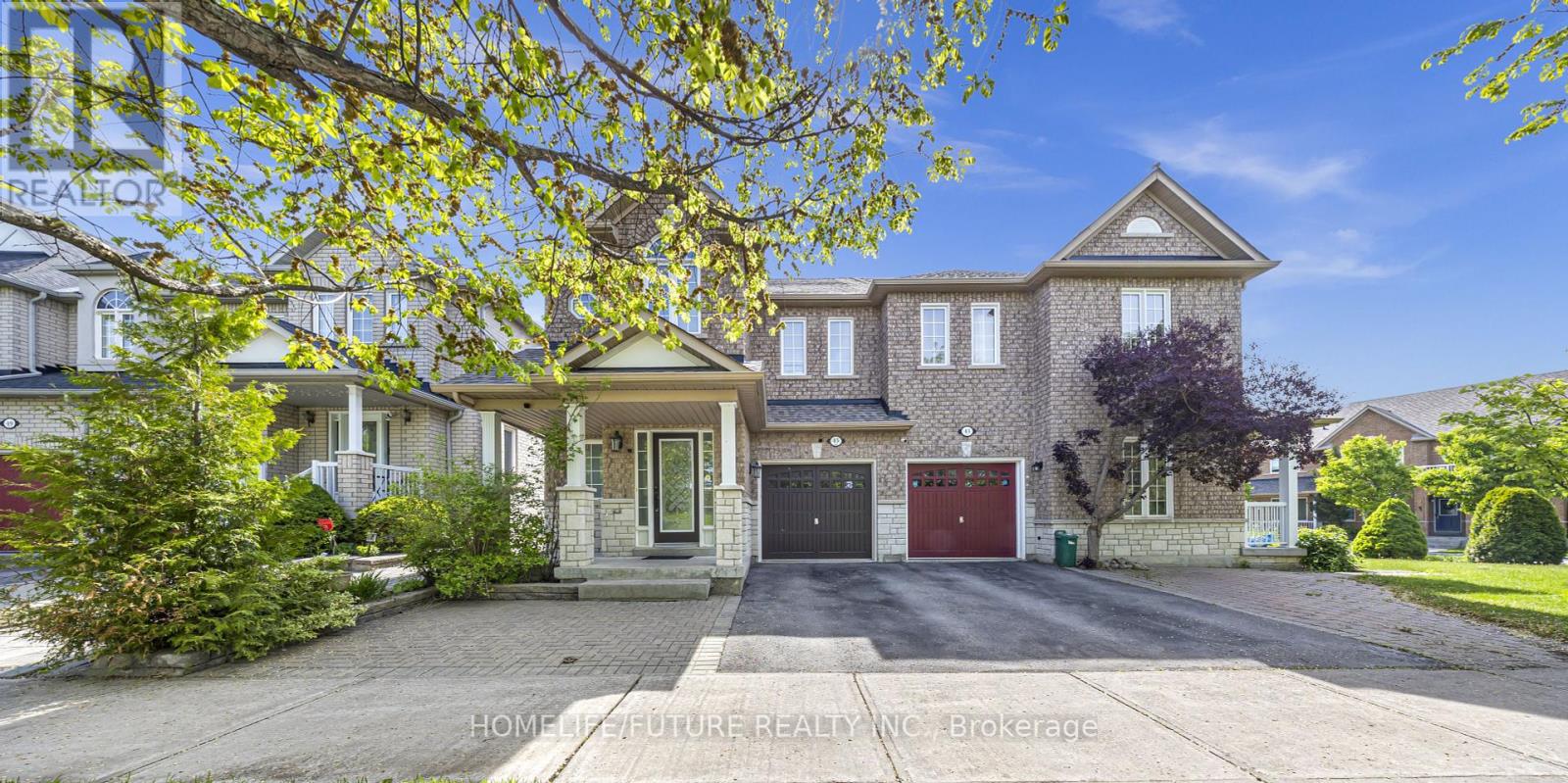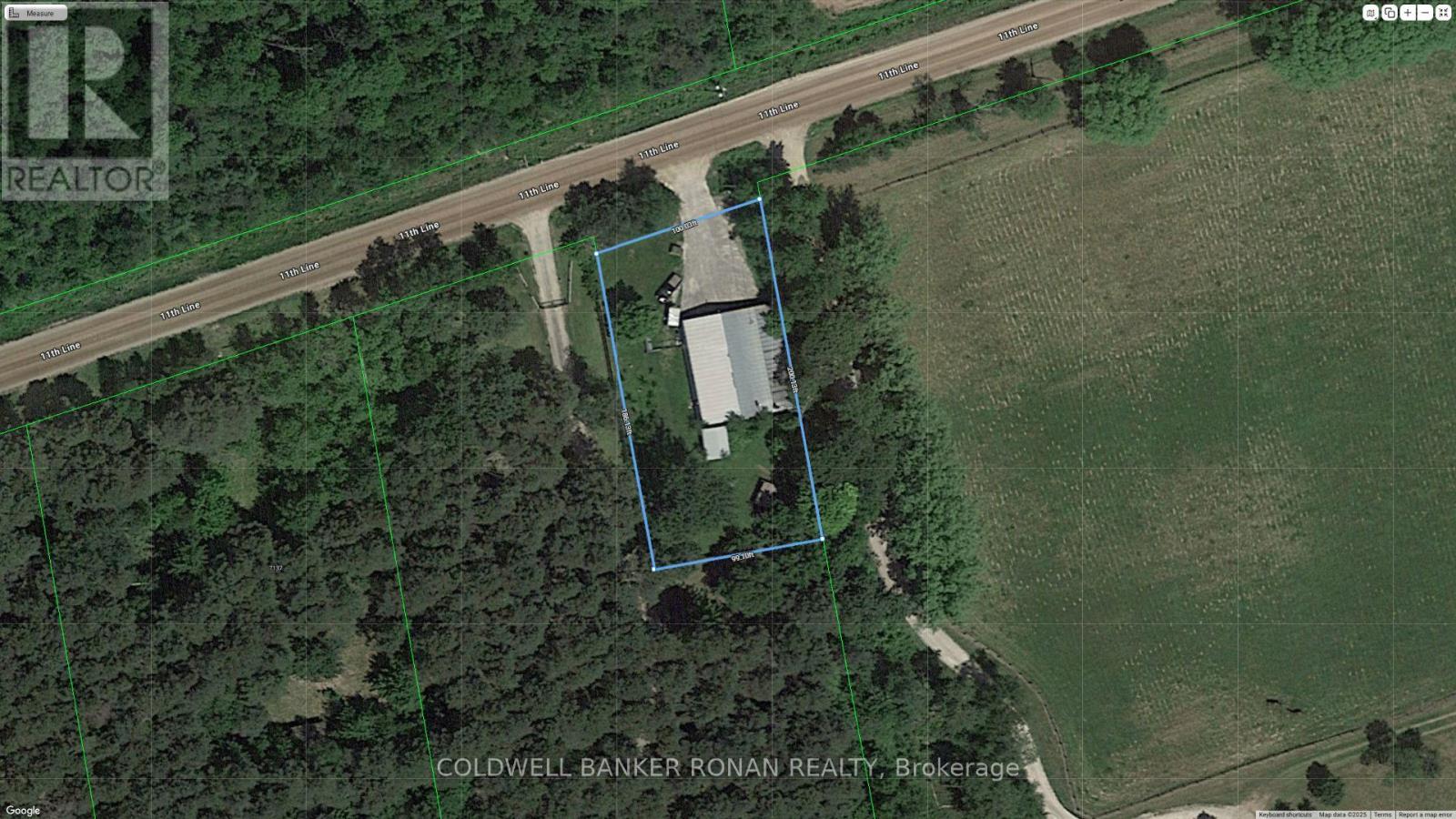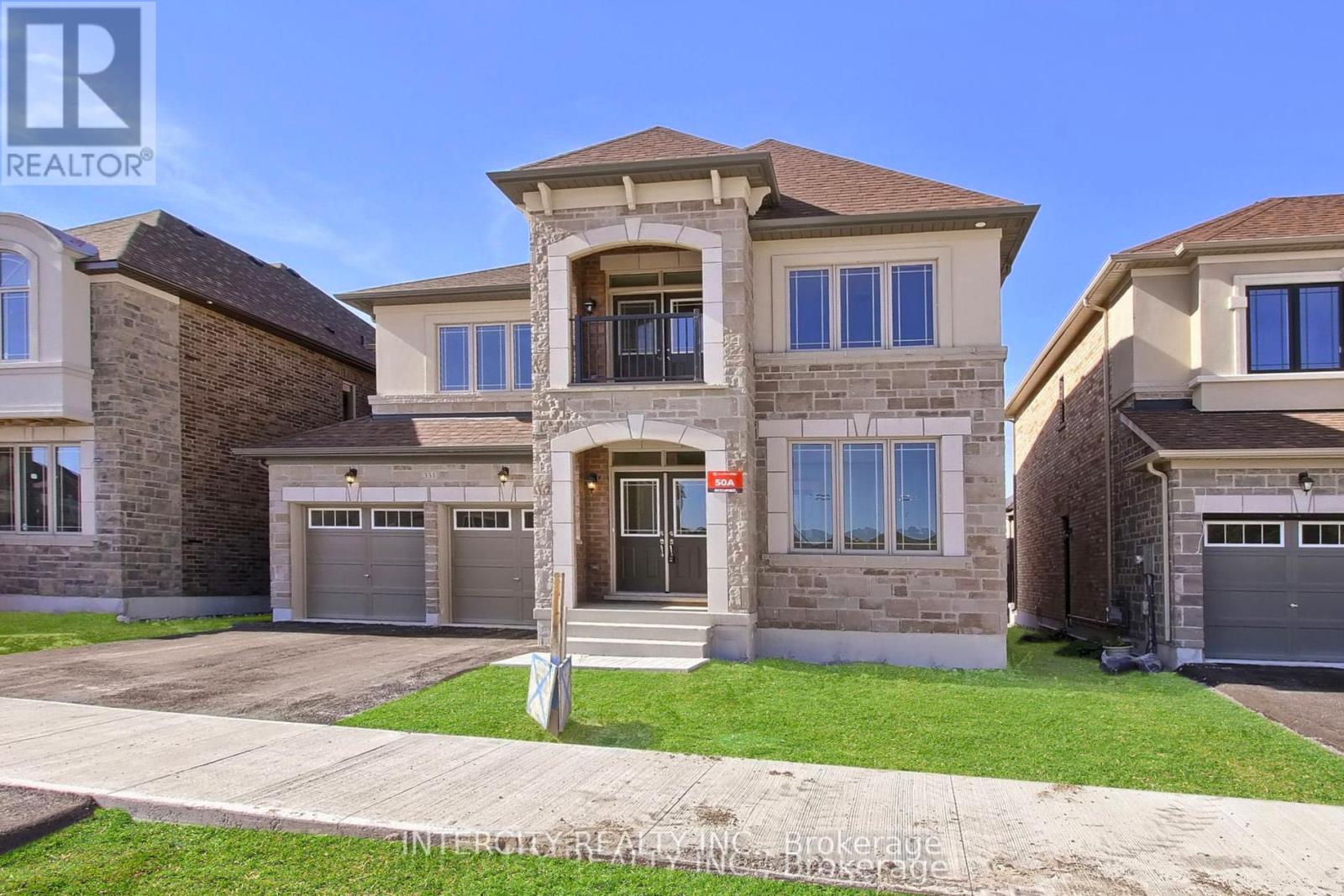241 Jim Mortson Drive
East Gwillimbury, Ontario
Luxury convenience freehold townhouse. This is a Countrywide solid built home. What more can you ask for? This 3 bedroom 4 bathroom home has everything you need and want. Hardwood flooring throughout, 2 soaker tubes, three 4 piece bathrooms,one 2 piece. Partly finished basement with over 1000 feet of space with a roughed in wet bar and 4 piece finished bathroom.Build another bedroom or have the space to exercise and entertain. Two bedrooms have access to a closed balcony on the second floor. Master bedroom has a soaker tub with a large walk in closet. Backyard is fully fenced. Close to schools and easy access to Toronto.It's a home you should see. You will fall in love with the endless possibilities and privacy each floor offers.Offers are gratefully accepted anytime at Manon_luxenburg@hotmail.com my direct cell number is 647-990-1260iumber is 647-9901260. (id:60365)
19 Eleanor Circle
Richmond Hill, Ontario
***RECENTLY-RENO'D & UPDATED(2017-2024----RECENTLY SPENT $$$$ OVER***$150K***)***Hidden Gem & Timeless Curb-Appeal***RARE-FIND***This stunning/executive family home is situated on child-safe/quiet court and family-friendly street and highly after sought of South Richvale in the centre of Richmond Hill, boasting a 6-cars parking capacity and a thoughtfully-designed layout with abundant natural sunglights. This home offers a versatile space for additional living, a home office, or multi-generation living(upper level & basement level). The main floor offers spacious/open concept living/dining rooms, providing comfort and airy feelings. The gourmet kitchen with a breakfast area leads to a large sundeck, open view backyard, perfect for outdoor gatherings and private relaxation. The family room offers a gas fireplace , cozy and private space for the family, guests. Upstairs, the generously sized master bedroom includes a ensuite, providing a private retreat and walk-in closet. The additional bedrooms offer super bright with natural sunlights.The basement provides a spacious/open concept recreation room, kitchen and own laundry room and large bedroom, perfect for multi-generation, ideal for teens or guests or potential income opportunity. This home offrs unparalleled convenience close to top-tier schools, libraries, parks, and a wealth of shopping options, easy access to major highways(Hwy 7 & Hwy 407), VIVA, GO and the future subway station(adds even future value to this coveted location) (id:60365)
712 - 10 Rouge Valley Drive W
Markham, Ontario
Highly Sought After York Condos In Downtown Markham * 1 Bedroom + Den With 2 Full Baths * Den Can Be Used As A Bedroom Or Office With French Doors * Tons Of Upgrades * 9 Ft Ceiling * Laminate Floors * Spectacular Unobstructed Greenery View * Mins To Future York University Campus, Cinemas, Shops, Schools, Parks, Trails, Hwy 7, 407 & 404 * Viva At Doorstep * (id:60365)
15 Main Street
Georgina, Ontario
Welcome to 15/17 Main St, Pefferlaw! Sitting on an extraordinary 198 ft x 165.66 ft triple 3/4-acre lot (Lots 2-4 combined), this prime property offers the potential to build or convey three separate lots with Town approval (buyer to verify), all while enjoying a central-yet-quiet location in the heart of town. Renovated from two semi units into a modern detached family home, it features an open-concept kitchen, dining, and living area, separate family room, sunroom with backyard views, granite countertops, backsplash, under cabinet lighting, newer flooring, pot light, updated washrooms, and an upstairs master with 3-piece ensuite plus a versatile library/4th bedroom. Major updates include furnace, AC, and hot water tank (2022) and most windows replaced. With its expansive outdoor space, move-in readiness, and close proximity to the river, parks, library, restaurants, and public transit, this is a rare opportunity combining small-town charm with endless possibilities. (id:60365)
75 Rachelle Court
Vaughan, Ontario
This is where luxury, privacy, location, and lifestyle meet - Here are just five of the many reasons this custom-built estate is your perfect new home:1) UNBEATABLE LOCATION: Situated on a quiet cul-de-sac among other large custom homes, this estate sits on over an acre of ravine lot, backing onto protected conservation land, offering total privacy and natural tranquility.2) RESORT-STYLE LIVING NEAR THE CITY: Enjoy a peaceful, resort-like atmosphere just minutes from all city amenities. Experience the best of both worlds, peaceful living without compromise on convenience.3) EXQUISITE DESIGNER RENOVATION: Over approximately 6,500 sq ft of living space, this home has been thoughtfully renovated with premium designer finishes and now the house features A gourmet chefs kitchen including Custom Cabinetry, High-End Jenn Air Built-in Appliances, Quartz Waterfall Countertops, all-new flooring, Open Staircase with Iron Pickets, Wainscoting, Crown Molding, luxurious bathrooms, 3 Fireplaces, Built-in Speakers, home office with skylight and custom cabinets elevate everyday living.4) LUXURIOUS WALK-OUT BASEMENT: The bright, spacious: 8.5' ceiling and feels like a high-end apartment, complete with an oversized living, dining and modern open-concept kitchen,gym, 2 large bedrooms, 2 washrooms, Ideal for extended family, guests, or private entertaining.5) PRIVATE OASIS BACKYARD: Step into your own resort, featuring a heated swimming pool,multiple seating areas, and mature trees that create a secluded, peaceful outdoor retreat.This exceptional home checks every box, don't miss your chance to make it yours! (id:60365)
572 Wycliffe Avenue
Vaughan, Ontario
Entire property for rent! Pet Friendly Limited on Type and size, Fresh and Clean! Long or Short Term, Furnished or Unfurnished, Located In The Prestigious Area Of Wycliffe Estates in the classy Islington Woods Community. This Extra Large Approx 61X179ft Lot Overlooks A Private Ravine and siding on the trail walkway. An Entertainer's Delight! Flooded with natural light and over 3600+ SQFT, Attached 3 Car Garage, 4 Bedrooms, 5 Washrooms, And A Finished Basement With A Separate Entrance ideal for in-laws. Loads of Pot Lights, Elegant Light Fixtures, Main Floor Library, And California Shutters. Fresh Coat Of Paint & Brand New Counters Throughout. Additional Kitchen in the basement & interlocked driveway. Minutes Away From HWY-400, Parks, Trails, Grocery Stores, schools and more. Options to lease furnished available (Nice furniture: Queen Bed/night Stand, Double Bed, Bar/2Stool. Double bed, Living Set, Console, 8 Sitter Dining table, Kitchen Table, art works- Pictures available upon request) **EXTRAS** Main Floor Library, Siding on the ravine trail, Security System, Brand New HWT (id:60365)
47 Christephen Crescent
Richmond Hill, Ontario
This beautiful freehold townhouse offers approximately 1,700 square feet of living space (not including the fully finished basement). Featuring three spacious bedrooms on the second floor and an inviting open-concept design, this home is both stylish and functional. You'll appreciate the convenience of the interlocked backyard, perfect for outdoor gatherings. The fully finished basement includes an additional bedroom, a cozy family room, and a bathroom, providing extra living space or a perfect guest suite. Situated in a prime Richmond Hill location, this townhouse is just minutes from Richmond Green High School and Redstone Public School. It's an ideal choice for families seeking both comfort and convenience in a vibrant neighborhood. (id:60365)
31 Nw Passage
Whitchurch-Stouffville, Ontario
Welcome to 31 NW Passage in beautiful Stouffville. A warm and inviting 1,322?sq ft townhouse designed for effortless family living. The main floor shines with gleaming hardwood, while the cozy bourbon carpets upstairs create a comfortable and elegant feel throughout the home. Ideal for families, this home backs onto a tranquil ravine with a long, picturesque walking trail that invites you to enjoy nature just steps from your door, perfect for peaceful walks and outdoor exploration. Stouffville truly offers the best of both worlds: charming small-town living with convenient access to modern amenities. Just minutes away, you'll find community centres, parks, grocery stores, Starbucks, Walmart, Canadian Tire, Staples, Tim Hortons, Longos, and many more. Whether you're after daily necessities or weekend outings, everything is within easy reach. Beyond day-to-day convenience, Stouffville is rich with cultural, recreational, and historical features. Nestled on the renowned Oak Ridges Moraine, the town enjoys lush natural beauty and recreational assets like Bruces Mill Conservation Area and an extensive system of regional forest trails. Its historic Main Street is alive with boutiques, cafes, dining, arts, and entertainment, not to mention the popular Lebovic Centre for Arts & Entertainment, Nineteen on the Park. Stouffville's community spirit shines through its year-round events such as the beloved Strawberry Festival, Country Ribfest, Movies in the Park, and Symphony Under the Stars Families are well served with a variety of public and Catholic schools, recreation facilities (including indoor soccer, arenas, pools, and golf courses), and museums that highlight the towns heritage, including the Mantle Site and historic township buildings With a growing population nearing 50,000 and a reputation as one of the GTAs fastest growing and safest communities. Stouffville offers not only comfort and convenience but also a dynamic and secure environment for families to thrive. (id:60365)
45 Harry Blaylock Drive
Markham, Ontario
Gorgeous Freehold Semi-Detached House In Greensborough Community. Bright, Spacious, Open Concept, Foyer Leading To A Huge Living And Dining Room, Family-Sized Kitchen & Breakfast Area, 4 Bedrooms & 4 Washrooms, 9Ft Ceiling, Laundry Room Upper Level, Fully Renovated House: New Kitchen W/Quartz Counter Top, Cabinets To Ceiling For Ample Storage Space, 4Pcs Ensuite Bathroom Freestanding Tub And Walk-In Shower, Hardwood Floor On Main And Laminate On 2nd Floor, Staircase And New S/S Stove, New B/I Dishwasher, Pot Lights, Fully Fenced, Interlock Stonework Front Through To The Backyard, Finished Basement W/Rec Area, Office Room And 4Pcs Bathroom, Kitchen, Roof (2019), HVC & Water Heater (2020). Steps From Mt. Joy GO Station W/ Viva/GO/YRT Access (40 Mins Ride To Union Station), Mins To Top Rankin Bur Oak Secondary School, Mount Joy Public School, St Julia Billiart, Park, Shopping Centres & Much More..... (id:60365)
392 Centre Street
Essa, Ontario
Discover this beautifully upgraded all-brick end-unit townhouse offering 2,156 sq ft of comfortable, stylish living across three levels. This spacious home features 4 bedrooms and 4 bathrooms, including a luxurious primary suite complete with a walk-in closet and a 4-piece ensuite bath. Designed with entertaining in mind, the modern chefs kitchen boasts stainless steel appliances and generous counter space. The open-concept living and dining areas are enhanced by sleek laminate flooring, while the welcoming foyer showcases elegant ceramic tile. Freshly painted throughout and highlighted by a striking stone-accented exterior, this home blends function with curb appeal. Step out back to enjoy tranquil views of a serene pond, perfect for relaxing evenings. Additional conveniences include a double driveway, a built-in garage with interior access, and plenty of room for the whole family. (id:60365)
7119 11th Line
New Tecumseth, Ontario
Set on a half-acre lot along a quiet rural road with no immediate residential neighbours, this detached single-storey building offers a versatile opportunity for a wide range of uses. Currently operating as a woodworking and kitchen cabinet production facility under the present owner, the property has a history of industrial use, having previously served as a metalworking shop. The building is equipped with 3-phase hydro and features a dedicated spray booth with exhaust system, along with a selection of modern woodworking machinery included in the setup. Located on the 11th Line. The property allows easy access to Tottenham Road to the east and Town Line to the west, providing a convenient connection to major highways. The rural setting ensures privacy and quiet, while still maintaining accessibility for transportation and business operations. (id:60365)
331 Seaview Heights
East Gwillimbury, Ontario
Being sold under Power of Sale. Property is now vacant. Exceptional, New 4-Bedroom Detached Residence Crafted By "Countrywide Homes" Featuring The "Indra Model." This Spacious 3200 Sq. Ft. Home Is Nestled On A 45-ft Lot With A Premium View That Overlooks A Tranquil Ravine. This Home Offers An Array Of Luxurious Features, Including 9-foot Ceilings, Premium White Oak Hardwood Flooring Throughout, Iron Railing, 12x24 Porcelain Tiles, Contemporary Fireplace, And A Grand Primary Bedroom Complete With A Walk-In Closet And A Spa-Inspired 5-Piece Bath Featuring A Freestanding Tub And A Glass Shower, As Well As A Separate Sitting Room That Can Double As A Gym. The Heart Of This Home Is The Family-Sized, Chef-Inspired Kitchen, Equipped With A Breakfast Island, Granite Countertops. ** " No Reps or Warranties " *** Some Pictures Have Been Virtually Staged *** (id:60365)













