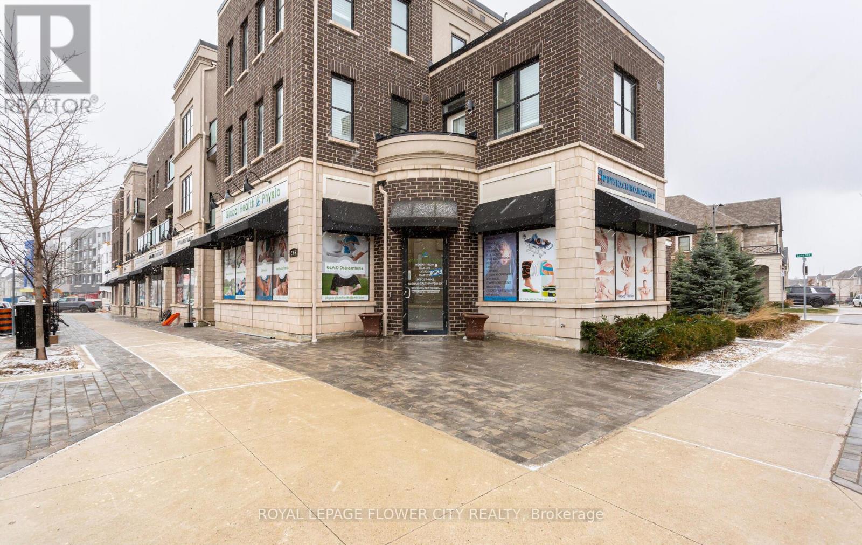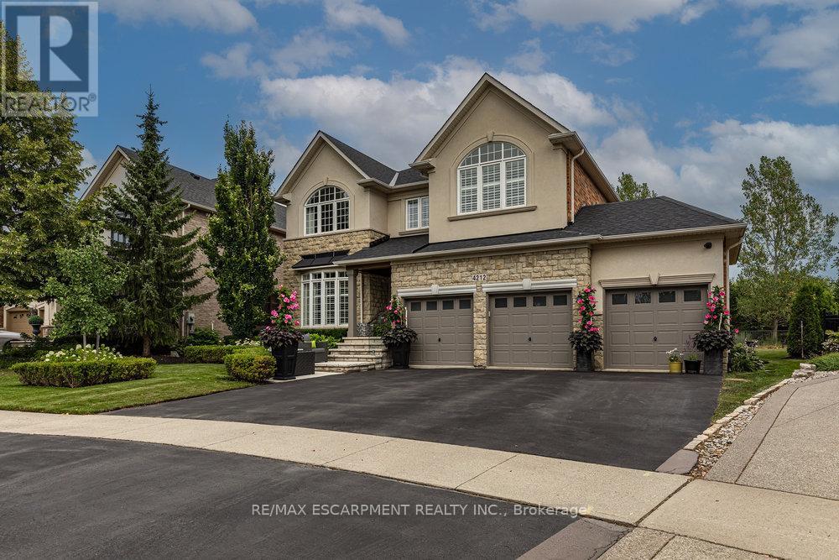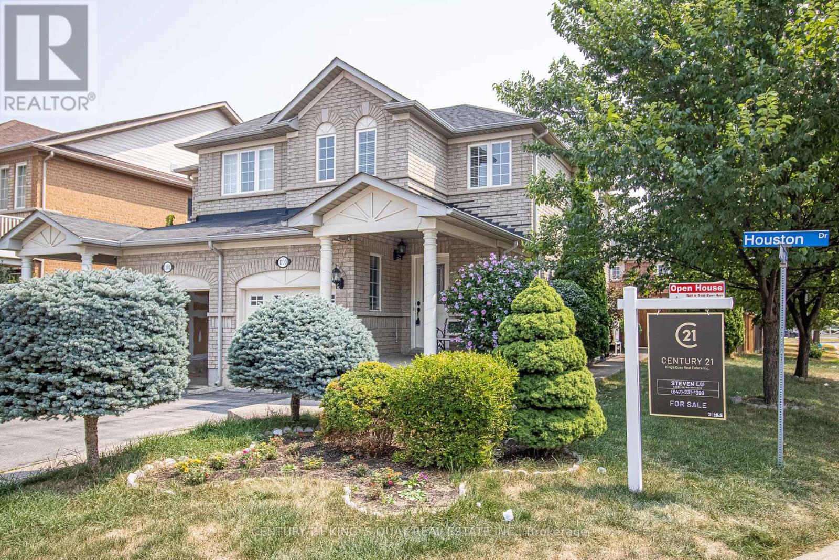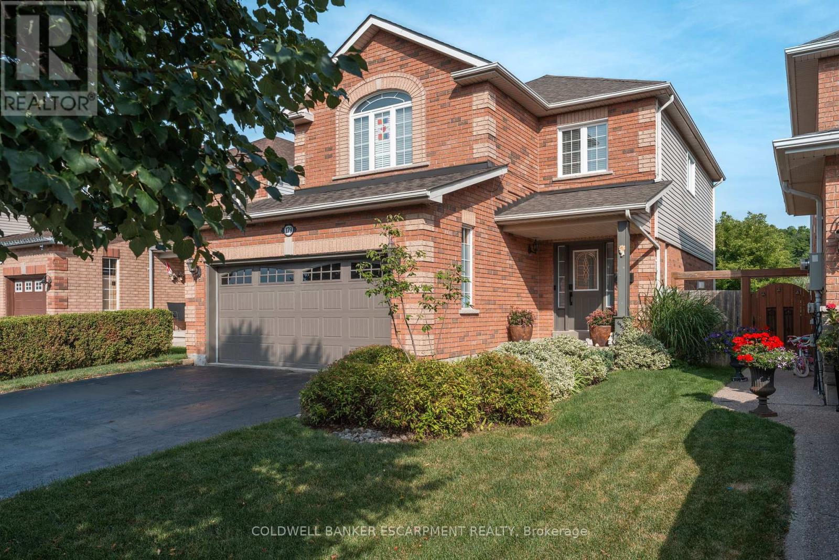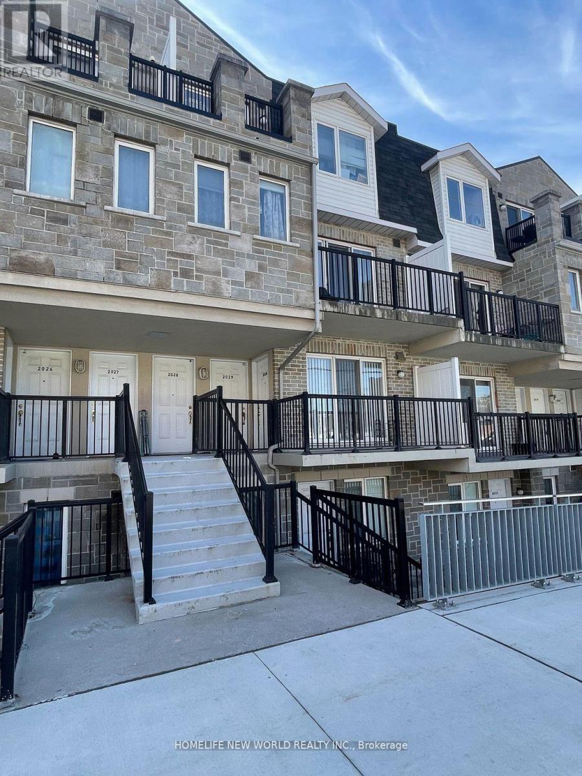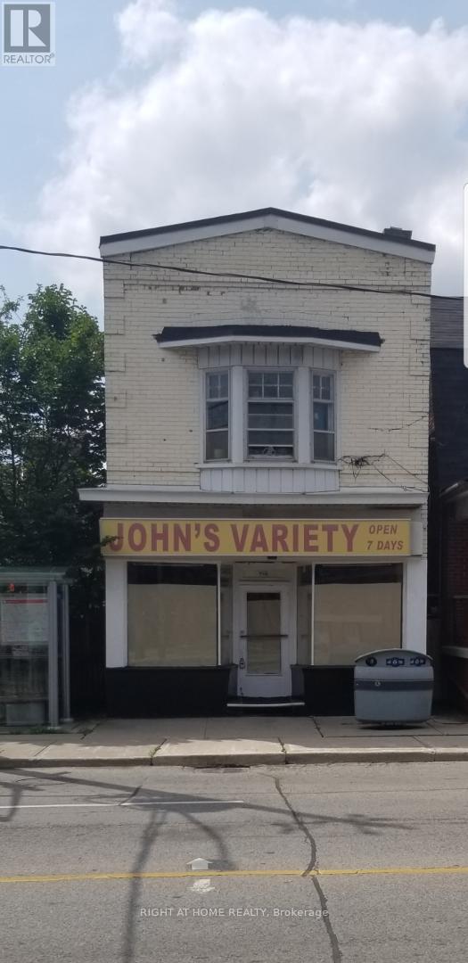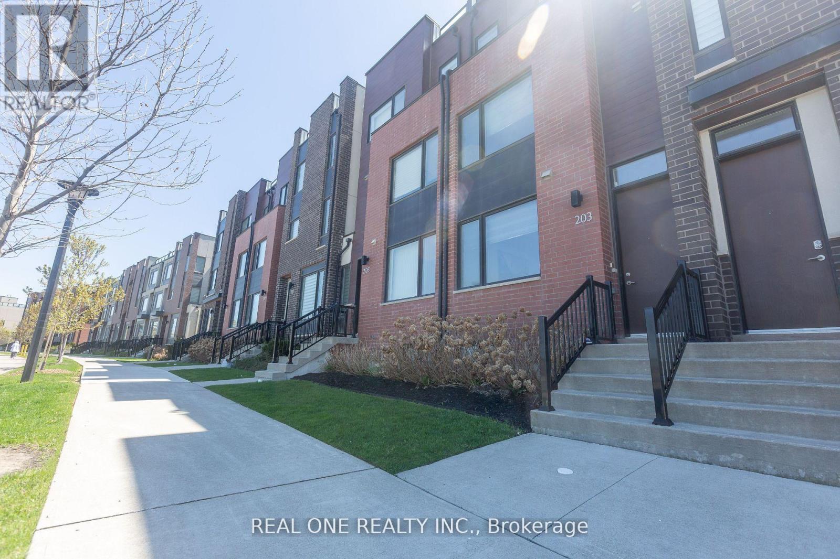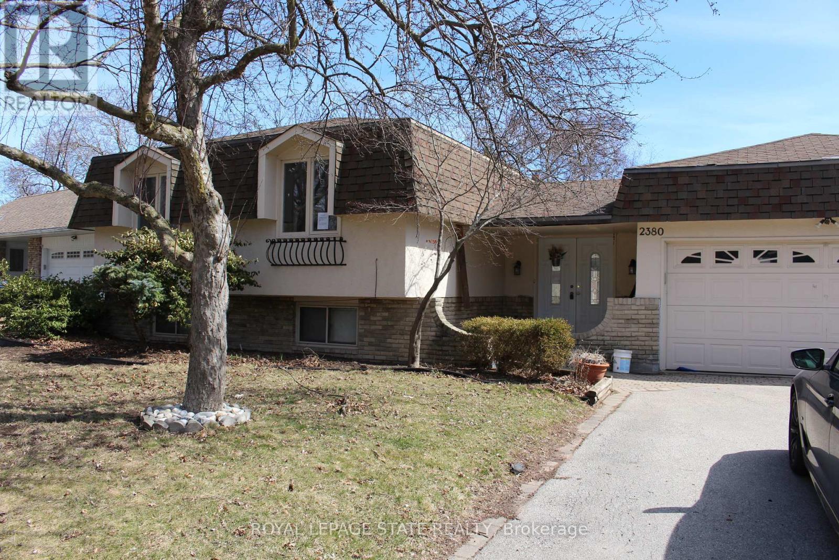145 - 130 Rockgarden Trail
Brampton, Ontario
Step into #145-130 Rockgarden Trail! This 3-bedroom, 4-bathroom townhome is situated in Brampton's highly sought-after Sandringham-Wellington neighborhood. The main floor welcomes you with an open-concept layout, sun-filled living and dining area featuring a spacious kitchen complete with breakfast bar and stainless steel appliances. Upstairs, the primary suite offers a walk-in closet and 4 piece ensuite. Two additional perfectly sized bedrooms provide plenty of space for family or guests. Newly finished basement with a full 3 piece bathroom adds opportunity for entertainment, a home office, or a gym. Ideally located just minutes from schools, parks, shopping, Brampton Civic Hospital, major highways, and transit options including Zum rapid service. Access to the backyard is through the garage. Make this your new home! (id:60365)
532 Perth Avenue
Toronto, Ontario
PERTHfection!! This is the house you've been waiting for. Nestled in this vibrant neighbourhood, just a short stroll from the Junction Triangle, 532 Perth Avenue combines modern comfort with vintage charm. This semi-detached home features a gorgeous open-concept living, dining, and chef's kitchen that are the envy of this tree-lined family street! Stunning exposed double brick walls, hand-scraped oak hardwood floors, modern cedar staircase railings with aircraft cable, and glistening quartz kitchen, breakfast bar, and counters are just a few of the incredible features of this fabulous family home! The elegant dining room is perfect for entertaining. A 2-piece powder room and sunlit mudroom or office complete the magic on the main floor. Upstairs, you will find three spacious bedrooms, each brimming with character. The primary bedroom boasts a large bay window that floods the room with sunlight as well as wall-to-wall built-in closets for optimal storage. The walk out to the 150 sq ft flat roof off the 3rd bedroom is just waiting for you to transform it into your private rooftop terrace. The finished basement offers potential for a rental unit, nanny or in-law suite, or just additional living space for visiting guests, with its own dedicated front entrance. Enjoy the convenience of your 1.5 space garage and fully fenced private back garden and patio. You are within walking distance to an eclectic mix of independent boutiques and trendy cafes, which reflect a vibrant community spirit. This area blends urban living with a small-town feel, featuring local parks and popular eateries. Families will appreciate the excellent schools and convenient public transit options. Schedule your viewing today and envision the endless possibilities that await at 242 Perth Avenue! (id:60365)
266 Harold Dent Trail
Oakville, Ontario
** Must Get Any Better Than This. Live - Work - Play All In Oakville, Up & Coming Preserve Oakville. Ultra Rare Corner Commercial Unit, 12' Ceiling Height On Main, Lots Of Windows, Main Floor Approx l000Sqft Of Finished Space With 5 Sep Rooms, Can Be Used As Offices, Currently Used As Spa. The second floor is approximately 2200 sqft. It has 9 ceilings and 3 balconies. 3 Large Bedrooms, Master On Main, 2 Bedrooms On 2nd Level. Lots Of New Development Coming Up, Condo Being Built Across & a Street Extension To the North. Sep Meters For Top & Bottom. Approx $150K Spent On Main Floor & $30K 2nd. Both Units are leased. The shop rented for$4900 and the house for $3900, plus utilities. Both tenant and willing to stay. (id:60365)
4212 Kane Crescent
Burlington, Ontario
Welcome to Prestigious Millcroft This stunning two-storey home offers just over 3,500 sqft with an exceptional blend of elegance, comfort, and location. Backing directly onto the lush greens of Millcroft Golf Club, this property provides unmatched views and a serene backdrop for everyday living. Step inside to discover a spacious layout featuring two-storey ceilings within the formal living room and a formal dining area adding an extra touch of sophistication. The walk-out gourmet kitchen features high-end finishes, ample cabinetry, and a large island perfect for gathering. Adjacent is a sun-filled family room with cozy gas fireplace. A very generous laundry room featuring another walkout, powder room and inside entry from your triple car garage complete this level. Upstairs, youll find 4 generous sized bedrooms, along with 3 full bathrooms. The primary retreat is a true sanctuary, featuring a luxurious ensuite with double-sided fireplace - enjoy its glow from both the spa-like bathroom and the bedroom. A beautiful walk-in closet completes this private haven. Two additional bedrooms each with walk in closets share a Jack and Jill ensuite with skylight. A fourth bedroom and an additional stand-alone full bath on the second floor provide comfort and privacy for family or guests. The unfinished basement spans just over 1,650 sqft, offering endless potential to customize to your needs - whether thats additional bedroms, recreation space, home theatre, or gym. Conveniently, its already been prepared with a roughed in bathroom and contains cold storage. With an expansive backyard directly overlooking the fairway, this home offers both tranquility and prestige in one of Burlingtons most sought-after communities. This home is close to top-rated schools, parks and all major amenities. Luxury Certified. (id:60365)
1100 Houston Drive
Milton, Ontario
Beautifully maintained and upgraded semi-detached home nestled on a premium corner lot in one of Milton's most sought-after neighborhoods. This home features hardwood flooring throughout, freshly painted, open-concept living room filled with potlights. There are 3 generously sized bedrooms upstairs with recently renovated bathrooms to add a modern touch. The basement is fully finished offering a large recreation space with a 4th bedroom and another 3 piece washroom - perfect for extended family or guests. The Kitchen boasts stainless steel appliances, quartz countertops, and ample storage. Major updates include new asphalt roof, new fence, new A/C unit, new fridge, and new owned hot water tank. Tranquil backyard water fountain, and outdoor concrete flooring elevate the outdoor experience. Located just steps from Derry/Thompson plaza, parks, top-rated schools, grocery stores, banks, and just minutes away to Highway 401 - this home offers the perfect blend of comfort, convenience, and charm. Do not miss this incredible opportunity! (id:60365)
96 - 5230 Glen Erin Drive
Mississauga, Ontario
Renovated 3-Bedroom Premium End Unit Townhome Backing Onto Park in Prime Erin Mills! This beautifully upgraded and meticulously maintained 3-bedroom End Unit Townhome offers comfort, space, and an unbeatable location. Backing onto a peaceful park, it features 4 full washrooms including a rare full bath on the main floor and another in the finished basement ,perfect for families and guests. The modern kitchen boasts granite countertops and ample cabinet space, while the living room features a cozy fireplace and pot lights, creating a warm, inviting space. Washrooms are upgraded with stylish counters, and the second-floor laundry adds everyday convenience. Enjoy direct backyard access to the park, a remote-operated garage, and a long driveway that fits 2 cars. With spacious bedrooms, plenty of storage, and a layout ideal for family living, this home truly has it all. Located minutes from top-rated John Fraser Secondary, Credit Valley Hospital, Erin Mills Town Centre, transit, and major highways (403/401/QEW). A rare opportunity to own a move-in-ready home in one of Erin Mills' most desirable communities (id:60365)
52 Glenforest Road
Brampton, Ontario
EXCELLENT LOCATION. SURROUNDED BY FAMILY ORIENTED COMMUNITY, VERY CLOSE TO BCC ANDCHINGUACOUSY PARK, WALKABLE TO TRANSIT, SHOPPING, SCHOOLS AND PARKS.GOOD SIZE 3 BEDROOMS IN UPPER FLOOR, 2 BEDROOMS IN BASEMENT AND 2 FULL WASHROOMS.NO SEPARATE ENTRANCE FOR BASEMENT.NO CARPET IN THE HOUSE.POT LIGHTS, 6 CAR PARKING IN DRIVEWAY BIG DECK AND BACKYARD FOR A LOT OF SUMMER FUNFAMILY OR GROUP OF RESPONSIBLE WORKING PROFESSIONALS WITH GOOD JOB AND CREDIT IS WELCOME.TENANT PAYS 100% UTILITIES (HYDRO, WATER, GAS AND HWT)TENANT INSURANCE AND KEY DEPOSIT IS REQUIRED.TENANT IS RESPONSIBLE FOR SNOW CLEANING AND FRONT-YARD/BACK-YARD LAWN CARE. (id:60365)
179 Acton Boulevard
Halton Hills, Ontario
Welcome to 179 Acton Blvd!! You have GOT to see this home in person - the curb appeal, the location and the finishes are worth swooning over! The pride in ownership is apparent as you enter the home to the open concept foyer, overlooking the spacious living room featuring built in shelving units and a gas fireplace with stone surround. The Main floor renovations are tastefully done with beautiful flooring throughout and a stunning eat in kitchen with Stainless steel appliances, updated cabinets and quartz waterfall countertop. The kitchen walks out to the yard with a multi-level deck & pool, backing onto pure privacy!! Primary bedroom is a true retreat with a walk in closet, built in additional closets as well as a fully renovated private ensuite with double sinks, storage vanity mirror with lighting and walk in shower with a multi directional rainhead. Secondary bedrooms are very spacious with an additional office/den area to complete the upper floor. Finished basement for additional family space with a fireplace and work out area. Family friendly neighbourhood within walking distance to schools, parks and transit. (id:60365)
2030 - 3025 Finch Avenue W
Toronto, Ontario
Well-kept, spacious 2-bedroom stacked townhome with 2 parking spots with one locker. Open-concept dining and living room with a walkout to a large private balcony. Upgraded laminate flooring throughout and a tile backsplash. Newly renovated bathroom. Both bedrooms have access to a second balcony. Low maintenance fees perfect for first-time homebuyers or investors! Close to schools, York University, shopping malls, restaurants, and grocery stores. Steps to TTC & Finch West LRT line. Easy access to Highways 400, 407, and 401. (id:60365)
782 Dovercourt Road
Toronto, Ontario
Detached 2 storey Retail Store with Apartments just north of Dovercourt and Bloor St W. Steps to subway. 3 large parking spaces. Good for end user. 2nd floor Tenants to be assumed. (id:60365)
203 Downsview Park Boulevard
Toronto, Ontario
Welcome to this stunning, upgraded townhome built by Mattamy Homes, featuring 4 spacious bdrms & 4 bthrms Appox 2,000 sqft of elegant living space* Thoughtfully maintained by the original owner, this home boasts a new stove & microwave and an upgraded kitchen perfect for the modern lifestyle*Unobstructed views of the 300-acre Downsview Park offer a rare, serene backdrop enjoyed from the huge rooftop patio ideal for morning coffees or evening gatherings. Extra Parking space is available with city permits (id:60365)
2380 Bridge Road
Oakville, Ontario
Nestled in a desirable south-west Oakville family neighbourhood. Seller makes no representation and/or warranties (id:60365)



