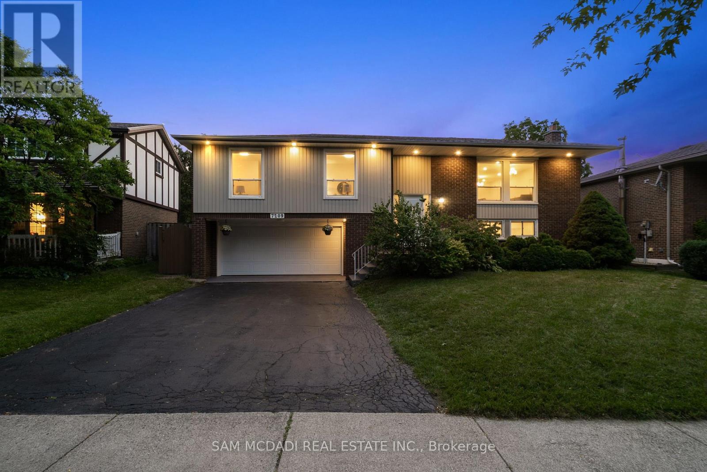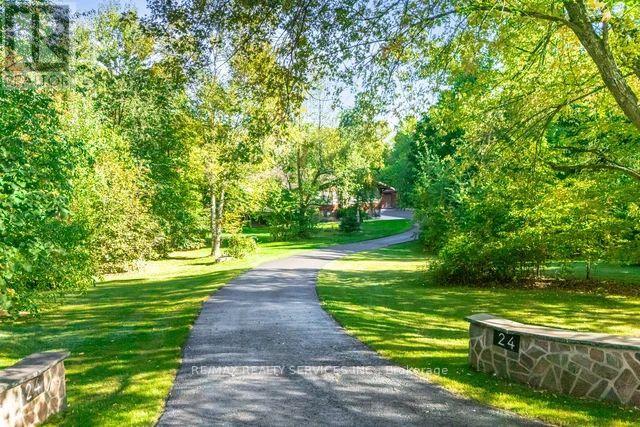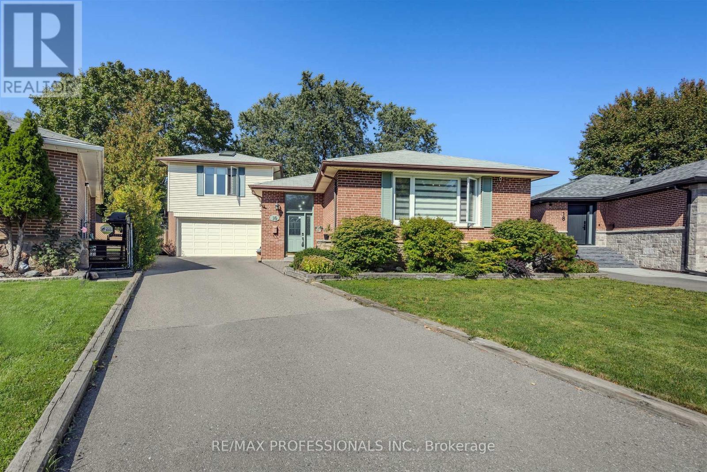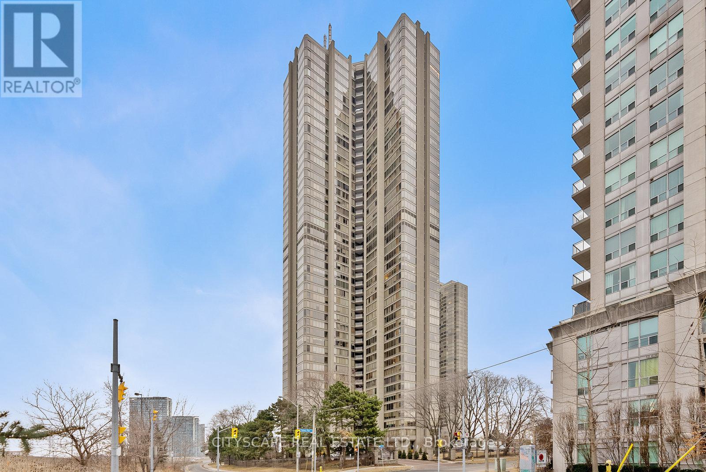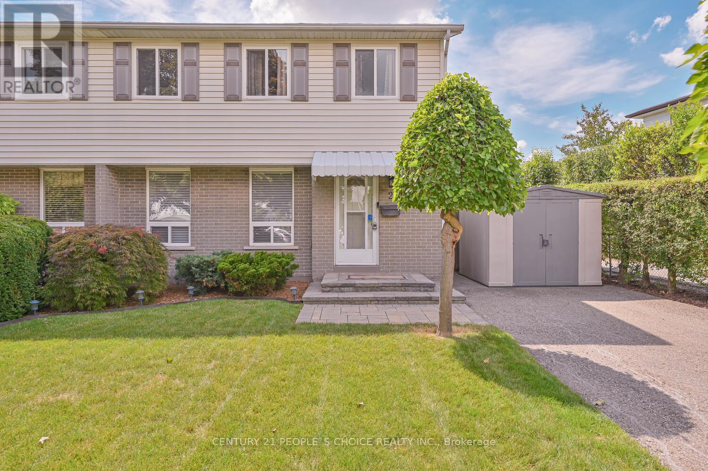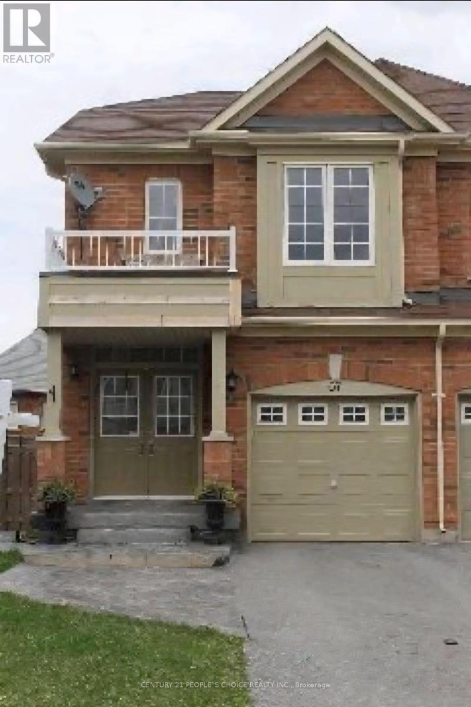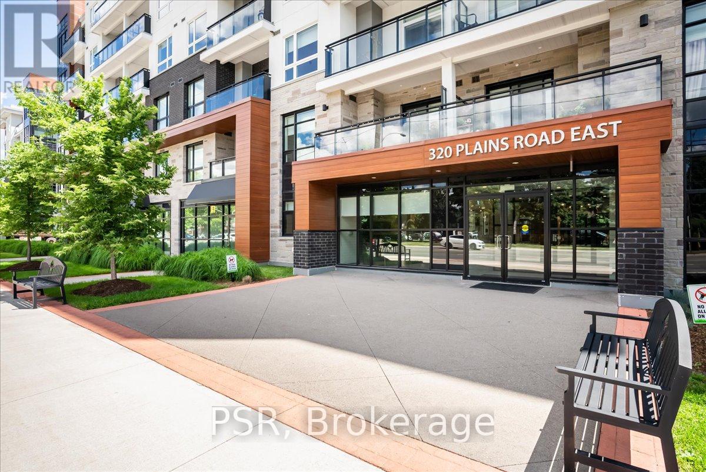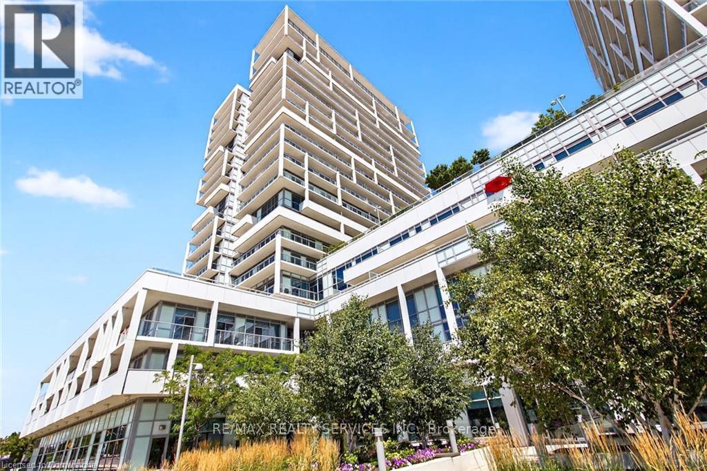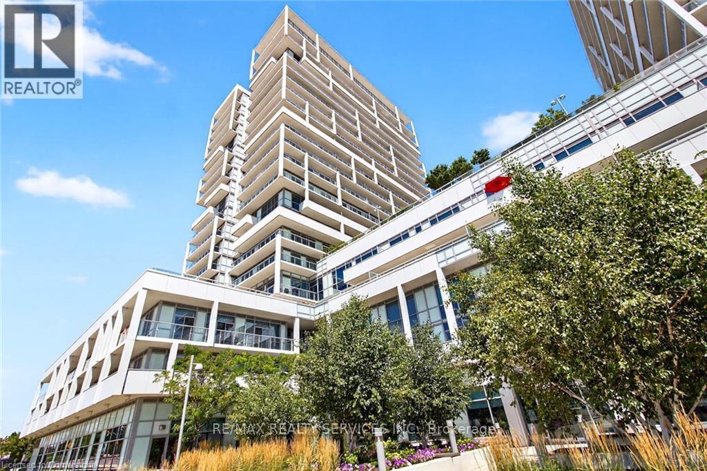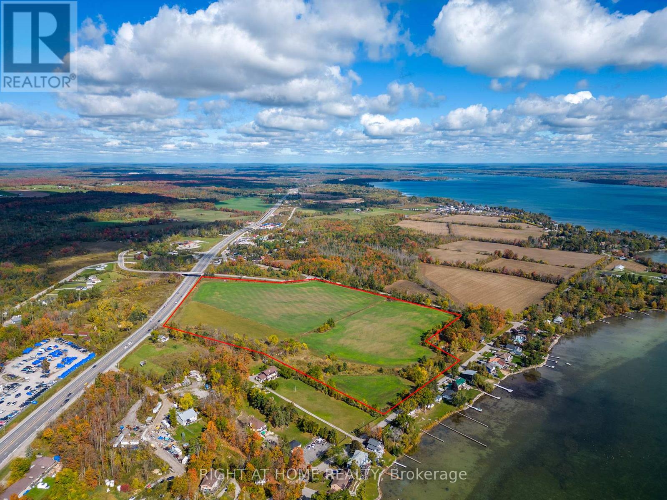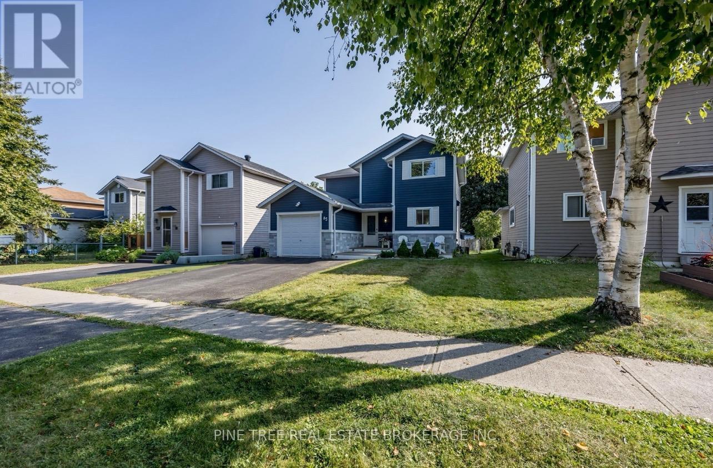7209 Fayette Circle
Mississauga, Ontario
Welcome to 7209 Fayette Circle - a beautiful raised bungalow, fully renovated from top to bottom, offering over 1,800 sq. ft. of modern living space. Every corner of this home has been thoughtfully updated, blending sleek contemporary finishes with everyday functionality - perfect for families, investors, or multi-generational living. Step inside to find rich walnut flooring, brand new fixtures, and marble-inspired tiles and countertops that bring a touch of elegance throughout. The open-concept main level showcases a modern kitchen with stone counters, abundant cabinetry, stainless steel appliances, a breakfast bar, and a walkout to the backyard deck - ideal for morning coffee or entertaining. Overlooking the kitchen is a bright and spacious living and dining area, ideal for gatherings. The main level offers three generously sized bedrooms, including a primary suite with a walk-in closet and a luxurious 5-piece ensuite complete with a separate tub and shower. The lower level, designed with generous windows and directly accessible from street-level, functions like a main floor. Complete with a kitchen, bedroom, 3-piece bathroom, and laundry - it is perfect for extended family. This self-contained suite also offers strong rental income potential, providing an excellent opportunity to supplement mortgage payments or generate additional revenue. Nestled on a quiet street in the family-friendly Meadowvale community, this home offers exceptional convenience - just minutes from Meadowvale GO Station, top-rated public, private and catholic schools, big box stores (Wal-Mart, Superstore & Costco coming soon), parks, trails, and with easy access to Highways 401 and 407. With all-new bathrooms, doors, pot lights, baseboards, electrical switches, and fresh paint throughout, this home is truly move-in ready. Whether you're looking to live in, rent out, or invest, 7209 Fayette Circle delivers modern style, comfort, and versatility - ready for you to call home. (id:60365)
24 Cedar Drive
Caledon, Ontario
Welcome to your private retreat in one of the BEST areas of Caledon. Beautiful 2.98 acres located just off the scenic Forks of The Credit. Custom 3 bedroom raised bungalow with 3 car garage. Over 2100 sqr ft on the main floor and over 4000 sqr ft of finished living space!! Kitchen has granite counters, stainless steel appliances and walk-out to a multilevel deck. Amazing 14 ft vaulted ceilings, walnut hardwood floors and stone wall feature in the open concept living and dining rooms. Perfect for entertaining!! Primary Bedroom has a 5 pc ensuite, 2 walk-in closets and heated floors. It also has a private balcony overlooking the pond. 2 more spacious bedrooms and a 4 pc bath on the main floor. The lower level features High ceilings, 2nd kitchen, 3 pc bathroom, above grade windows and multiple entrances making it perfect for multi-generational living. 4th and 5th bedrooms both have fireplaces and sliding doors to the patio. This home also has a steel roof with heat trace overhang, a new septic (2025) $50,000 approx and generac system. Available Bell Fibe for home office. Gorgeous outside space to entertain or just take in the surroundings. Move in and enjoy the privacy, peace and tranquility of this amazing property! Location Location Location. One of the most private lots at the LOWEST PRICE IN THE AREA!!!! (id:60365)
16 Monet Avenue
Toronto, Ontario
Welcome to 16 Monet Ave a beautifully updated 4-bedroom, 3-bathroom family home designed for comfort and modern living. This move-in ready property offers a functional layout with spacious principal rooms, a finished basement, and thoughtful upgrades throughout. The main floor features bright living spaces, custom closets in every bedroom, and renovated bathrooms. A professionally finished basement provides additional living space, ideal for a recreation room, home office, or guest suite. Enjoy peace of mind with extensive updates including a new furnace & AC (2022), electrical upgrades with smart switches & USB outlets, enhanced attic insulation, and a Ring security system. The backyard is an entertainers dream with a brand-new deck (2025), updated pool equipment (2023), and a new liner (2024) perfect for summer gatherings. Located in a desirable neighbourhood close to schools, parks, and amenities, this property truly combines style, comfort, and convenience. (id:60365)
202 - 2045 Lake Shore Boulevard W
Toronto, Ontario
Welcome to Suite 202 at the prestigious Palace Pier. Located in the coveted Humber Bay Shores, this spacious South facing unit offers you peace and tranquility, with a sun filled Balcony for the perfect morning breakfast or summer night dinner. This completely and tastefully renovated 920 Sq Ft One Bedroom, One Bath Suite With Its Gallery Entrance, Expansive Open Concept Living And Dining Room walk out to the Balcony with Floor-To-Ceiling Windows is Perfect for Entertaining. Hardwood Flooring throughout, Stainless Steel Appliances and quartz kitchen countertops. Comes With an Owned Parking Spot and one Locker. Easy Access To Waterfront Boardwalk, Bloor West Village, Mimico, High Park, Kingsway Shops, Gardiner Expressway, QEW, 427, and Downtown Via Private Shuttle Bus to Union Station. Condo fees include all utilities (Parking, hydro, heat, cable and internet). Amenities include 24-hour Concierge, Valet Service, A Restaurant, Tennis Court, Sports Simulator, Indoor Salt Water Pool, Gym, Children's Play Room, Spa, Guest Suites, BBQ Area, Car Wash Area, Library, Squash, Fitness Centre, Social Events Room, and Lots More! Your dream home of lakeside luxury living where elegance meets convenience, serenity and sophistication. Look no further, a hassle-free, all inclusive five star resort like home awaits. (id:60365)
2 Fontaine Court
Brampton, Ontario
Welcome to this beautifully maintained 3-bedroom, 2-bathroom semi-detached with a finished basement and separate side entrance, perfect for extended family. Main floor very inviting large cozy living room dressed with beautiful window coverings, upgraded kitchen with quartz counter, walks out to side yard patio. This spotless home sits on a stunning ravine lot, offering privacy and serene views. Bright, spacious, and move-in ready, with pride of ownership throughout. Beautifully curated backyard with amazing fishpond and interlocked patio, well laid stone path leads to the garden shed. Dont miss this rare opportunity to own a home that combines comfort, functionality, and natural beauty. Very close proximity to Bramalea GO station, Earnscliffe Recreation centre, Chinguacousy Park and BCC Mall (id:60365)
67 Portrush Trail
Brampton, Ontario
This absolutely gorgeous and move-in ready 3-bedroom, 3-bathroom semi-detached home is situated on a premium pie-shaped lot just steps from the Mount Pleasant GO Station. The home features hardwood floors in the living area, a bright and open layout filled with natural light, and a modern walk-out kitchen complete with stainless steel appliances and a stylish backsplash. The primary bedroom offers an ensuite bathroom and a walk-in closet, while the spacious backyard includes a stamped concrete patio, gazebo, shed, and BBQ gas line, making it perfect for entertaining. The basement is currently under construction for a second unit and is not included in this rental. With two parking spaces included, utilities set at 70%, and close proximity to schools, parks, shopping, and transit, this home provides the perfect combination of comfort, space, and convenience, ready for the right tenants to move in. (id:60365)
211 - 320 Plains Road E
Burlington, Ontario
Floor-to-ceiling, wall-to-wall windows fill this stunning corner unit with natural light, creating a bright and airy space that truly sets it apart in this boutique low-rise building. The open layout is enhanced by 9-ft ceilings, wide plank hand-scraped flooring, and a welcoming foyer with plenty of storage. The sleek kitchen boasts quartz countertops, a glass backsplash, and modern appliances, while the spa-like bathroom features imported porcelain tile and ensuite privilege. Enjoy high-end roller blinds throughout, including blackout in the bedroom, plus walkouts to the spacious balcony from both the living room and bedroom. Built by Rosehaven Homes in 2020, this community offers exceptional amenities: a fitness and yoga studio, business centre, party room, rooftop terrace with BBQs, gardens, and fire pit, plus bike storage, visitor parking, and a dedicated dog area. The location is unbeatable just a short walk to Aldershot GO, shops, cafes, LaSalle Park, and the RBG, with quick highway access to the 403, QEW, and 407. (id:60365)
1507 - 65 Speers Road
Oakville, Ontario
This Spectacular 1+1Den Unit In Trendy Kerr Village, Almost 700 SQ FT, with Breathtaking Views of the Lake. Entertainers Delight With A Bright Open Concept ,Breakfast Bar, Granite Counters & Backsplash. Spacious L/R and Primary Bed. The Den Can Be Used As A Guestroom or an Office Space, All Conveniently Located In Oakville. Close To Go Train, Shopping, Oakville Marina And QEW. (id:60365)
1911 - 65 Speers Road
Oakville, Ontario
Stunning Corner Unit with Rare 2 parking spots, Wraparound Terrace with spectacular views of Oakville, In Trendy Kerr Village. Open Concept Kitchen with Breakfast Bar, Granite Counters, L/R & D/R Combo, Den, Primary Bed with 4 Pce Ensuite Bath and walk-in closet. Good sized second bed and Den,and 3 Pce Bath, 24 hour Concierge, Rooftop Patio, Jacuzzi and Party room. (id:60365)
1894 Big Chief Road
Severn, Ontario
Rare opportunity to own nearly 40 acres of prime land in a highly desirable location. Offering endless potential for a private retreat, hobby farm, or future development. Situated directly across from Lake Couchiching, this property provides the peace of the countryside with the convenience of being only minutes to Orillia, shopping, and Hwy 11. A unique opportunity with limitless possibilities. (id:60365)
6 Stone Street
Springwater, Ontario
Welcome home to this beautifully inviting 3-bedroom, 2-bathroom residence in the heart of Elmvale. Designed for comfort and everyday living, it features bright, airy bedrooms, stylish bathrooms, and a cozy layout perfect for families or professionals. The spacious backyard provides a private outdoor haven ideal for play, relaxation, or hosting summer barbecues. With plenty of parking, a functional kitchen, and open living and dining area, you'll have everything you need to feel right at home. Nestled in a quiet, family-oriented community close to all local conveniences, this property blends small-town charm with modern living. Come see why this could be your perfect match! (id:60365)
85 Elizabeth Street
Barrie, Ontario
Welcome to this beautifully updated two-storey home in Barries sought-after southwest community of Ardagh. Featuring 3+1 bedrooms and 3 bathrooms, this residence offers bright, well-appointed rooms that maximize space for comfortable family living, stylish entertaining, and quiet relaxation. The chef-inspired kitchen boasts custom cabinetry, quartz countertops, premium stainless steel appliances, and a chic backsplashall designed with gatherings in mind. Bathrooms have been tastefully modernized with floating vanities, designer tile, heated flooring, and spa-like tubs and showers. Enjoy a private backyard retreat with a gas hookup for barbecues, a versatile she-shed/he-shed, and plenty of room for a future pool. Beautiful landscaping, a one-car garage, and double-wide driveway complete the curb appeal. Nestled on a quiet dead-end street, this home is just steps from Bear Creek Eco Park, schools, trails, and local parks, with easy access to Hwy 400, GO Transit, downtown Barrie, and Lake Simcoe beaches. This is modern living at its finestrefined, functional, and move-in ready. (id:60365)

