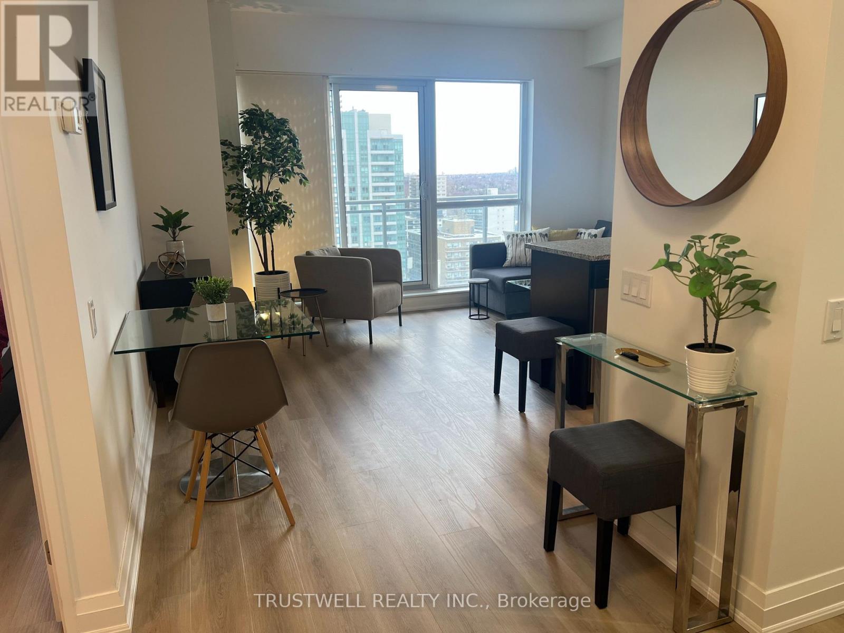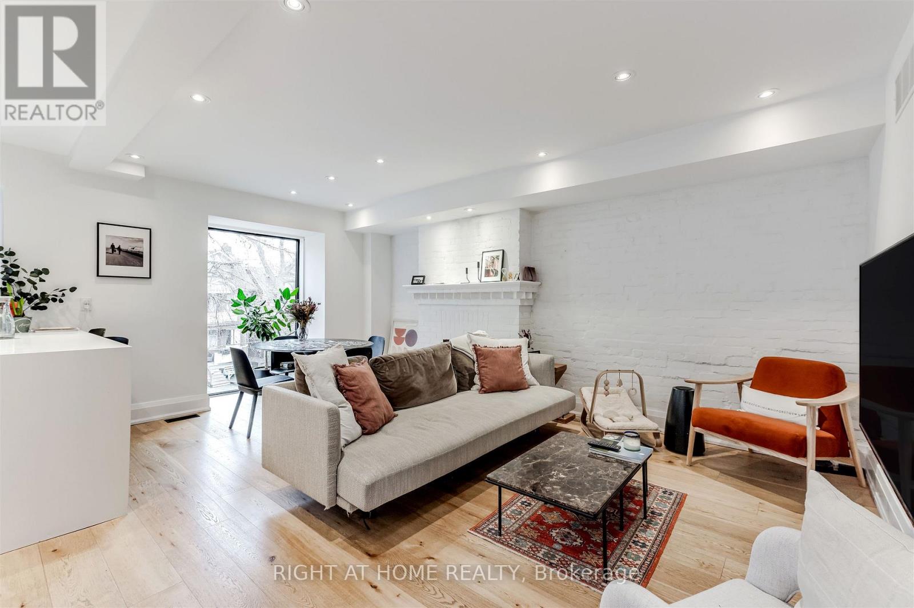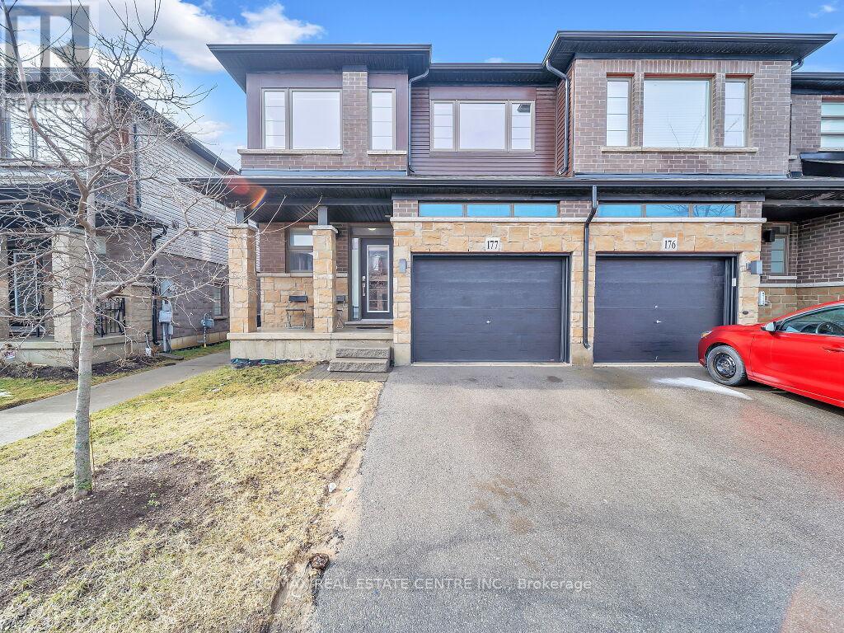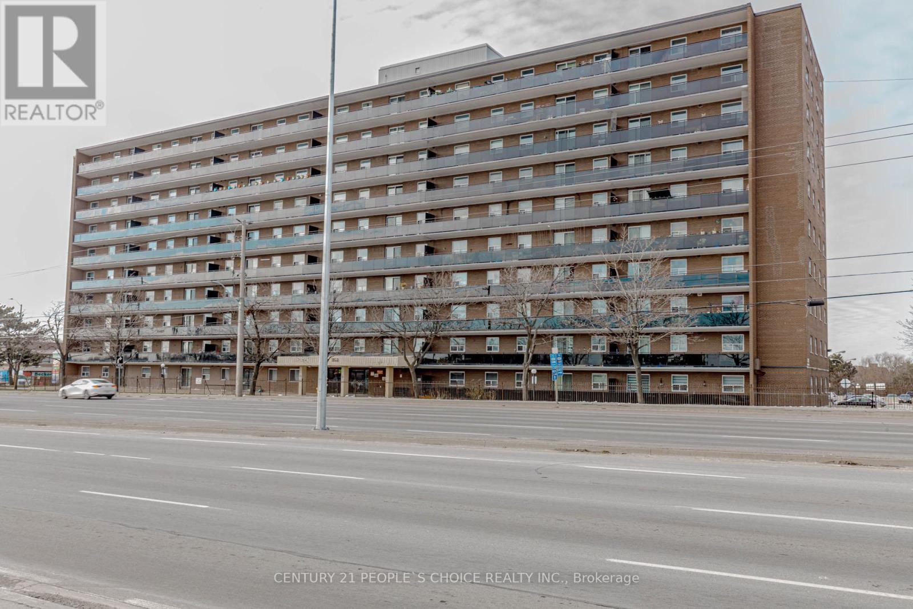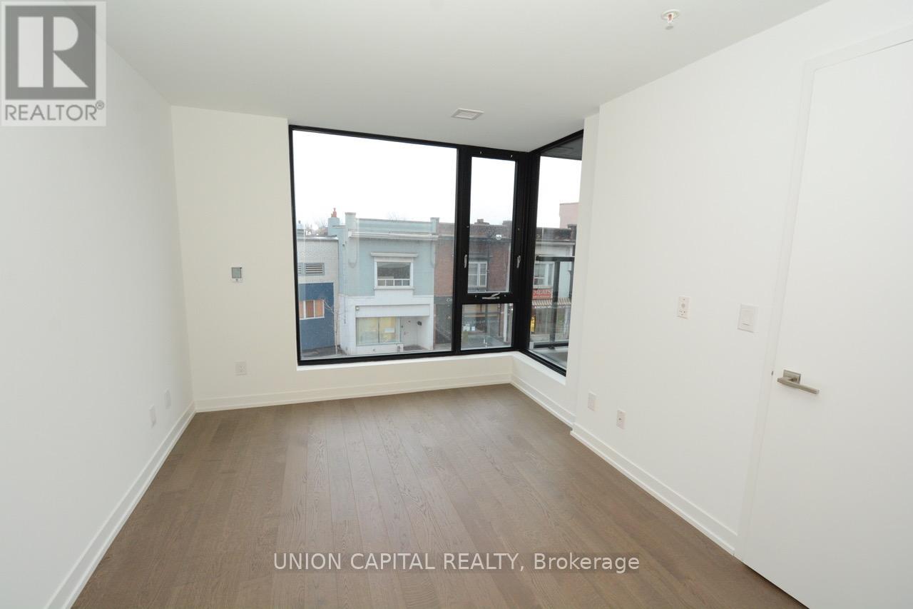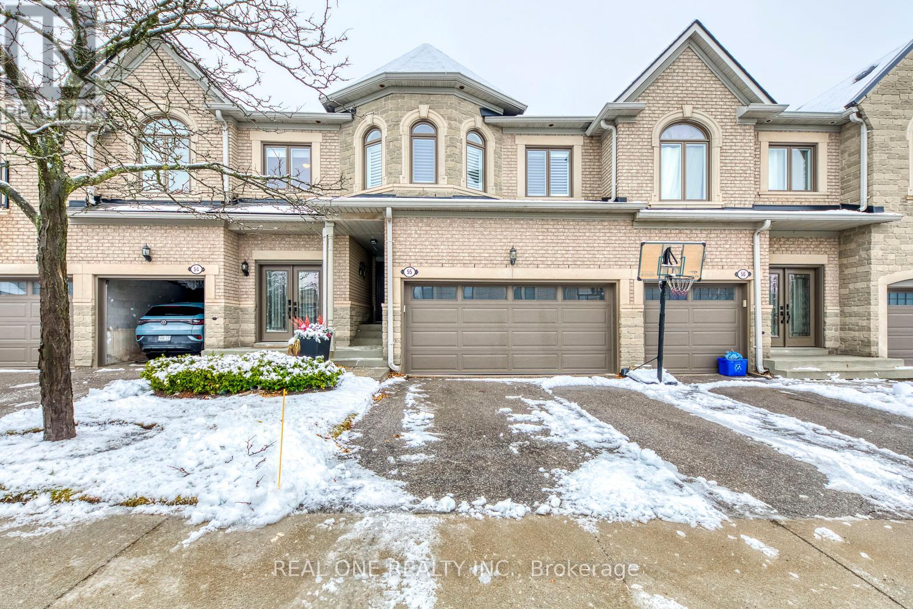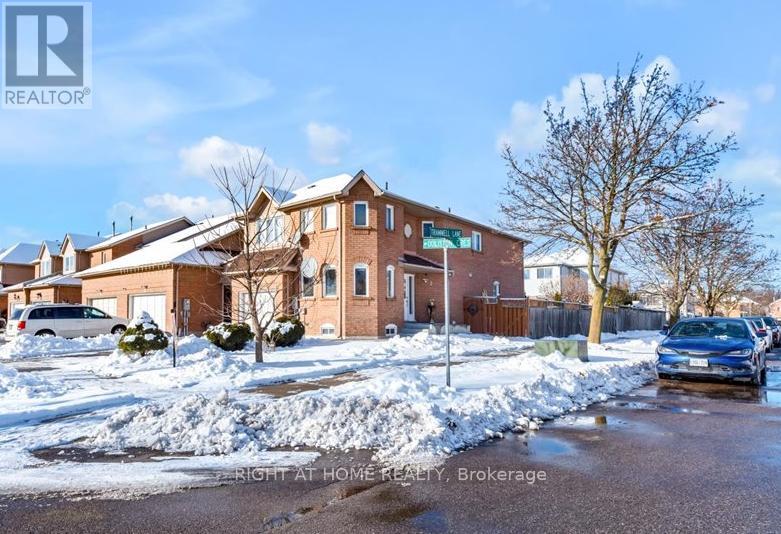2301 - 35 Hollywood Avenue
Toronto, Ontario
Location! Available Immediately In This Amazing Fully Furnished One Bedroom Condo With Breathtaking Unobstructed View, Hardwood And Marble Floors, S/S Appliances, With Over The Range Hood Microwave. Great Sized Bedroom Fits A King Bed, Plus Additional Modern Closet, Oversized Balcony With 2 Separate Walkouts, 5 Star Amenities, Immaculate Condition! One Parking And One Locker, Close To Public Transit, Restaurants, Banks, Schools And Stores! (id:60365)
Apt. #1 - 341 Sheppard Avenue E
Toronto, Ontario
Prime Location! Just Renovated, Natural Light Filled, Large, Bright Living Space, Convenient Ground Floor Unit In A Quiet, 3 Storey Building. Approx. 700 Square Feet With Spacious Living/Dining Room Combination, 2 Large Sized Bedrooms, Both With Large Closets, Full Bathroom, Storage Closet, Parking, Treed Backyard, Within Prestigious "Bayview Village"! Handy, Private Side Entrance To Unit, Ideal For Couples, Small Family or Professionals! Walk To Stores, Groceries, Restaurants, Schools, YMCA, Parks. Steps To Subway/TTC, Easy Access to Hwy 401. Renovated Kitchen With Built-In Dishwasher, New Hardwood Floors, Walkout to Huge Backyard. Landlord Pays: Heating, Municipal Water and Taxes; *Tenant Pays: Hydro and Gas Hot Water Heating and Rental* (id:60365)
1611 - 83 Redpath Avenue
Toronto, Ontario
Newly Renovated condo available for rent. Stylish, fully furnished and equipped 1 bedroom plus den suite located at Yonge and Eglinton. Ideal for young professionals or anyone looking for a clean quiet and convenient living space. Steps to restaurants, cafes, groceries, bus stop, and subway station. Floor to ceiling windows in bedroom and living area with 2 walk outs to the balcony. Freshly painted with new floors, smooth 9 Ft ceilings, and professionally cleaned. Condo building has concierge, gym, conference room, party room, guest suites, and more! Whether you are new to Toronto or a life long lover of its energy, this suite offers a perfect mix of sophistication, comfort and unbeatable location. (id:60365)
2nd And 3rd Floor - 65 Rusholme Park Crescent
Toronto, Ontario
*ALL UTILITIES AND INTERNET INCLUDED* Stunning Renovated 2-Bedroom in Little Portugal. Experience city living at its finest in this beautifully updated home located on the quiet, tree-lined Rusholme Park Crescent. Nestled perfectly between Little Portugal and Dufferin Grove, this unit offers the ideal retreat from the city while keeping you steps away from Toronto's best dining and culture. The space features a modern, open-concept layout with gleaming floors, pot lights, and a chef-inspired kitchen perfect for entertaining. Both bedrooms are generously sized with ample closet space. You'll also love the direct access to a shared backyard-a rare urban oasis perfect for summer BBQs or relaxing with a book. All-inclusive (Heat, Hydro, Water, and High-Speed Internet included). (id:60365)
1528 - 70 Princess Street
Toronto, Ontario
Welcome to Time & Space by Pemberton!Ideally located at Front St. E. and Sherbourne, just steps from TTC, St. Lawrence Market, and the waterfront. Enjoy an exceptional array of amenities, including a pool, rooftop, outdoor BBQ area, games room, equipped gym, yoga studio, party room, and more. This functional 1+den suite features a west-facing balcony with abundant natural light. The den includes a door and can be used as a second bedroom. (id:60365)
9 Pagebrook Crescent
Hamilton, Ontario
Beautiful and well-maintained 2-storey townhome available for rent in Stoney Creek, ON. This spacious home offers 3 bedrooms and 2.5 bathrooms, featuring a bright open-concept main floor with living and dining areas, a functional kitchen with ample cabinetry, and a convenient powder room. The upper level includes a generous primary bedroom along with two additional well-sized bedrooms and a full bathroom. Located in a quiet, family-friendly neighborhood close to parks, schools, shopping, public transit, and with easy highway access. Ideal for families or professionals seeking comfort and convenience in a desirable Stoney Creek community. Don't miss it. (id:60365)
177 - 30 Times Square Boulevard
Hamilton, Ontario
Simply Beautiful & Biggest 2-Storey Model in this Sub-Division. A Spacious End Unit Townhome(Like a Semi-Detached) offers 1837 sq feet. Built By Award-Winning Builder Losani Homes In 2020 & Offering The Perfect Combination Of Modern Elegance And Convenience. With Its Prime Location Within Walking Distance To All Amenities and easy Highway Access, The Bright And Spacious Open Concept Living And Dining Area is perfect For Entertaining Guests Or Relaxing With Family, The kitchen is loaded with quartz counters, an Extra Large Kitchen Island, and four upgraded stainless appliances. The second Level Contains, a Master With a W/I Closet, a 4pc En-Suite Bathroom, 2 more Spacious Bedrooms, a Main 4pc Bathroom, and the convenience of the second-floor laundry. **AMAZINGLY WELL KEPT HOME**NO CARPET IN THE WHOLE HOUSE**A MUST SEE** (id:60365)
801 - 3533 Derry Road E
Mississauga, Ontario
Bright & Spacious, Open Concept, Two Large Bedroom Condo At Prime Location !!! Vinyl Flooring Through Out The Apartment. Ensuite Laundry With Lots Of Room For Storage. Walk Out To Large Balcony From Living Room. All Utilities And Internet Plus TV Box Included In The Maintenance Fee. Very Convenient Location, Close To All Amenities, Airport, GO Station, Westwood Mall, Schools, Transit, Major Highways 427/410/401/407, Library, Medical Centre, Humber College, Parks And Much More! Great Opportunity For First Time Home Buyers & Investors. Show & Sell! (id:60365)
284 Ridge Drive
Milton, Ontario
Welcome to 284 Ridge Drive, located on one of Milton's most desirable streets, backing onto conservation open space. This rare, fully renovated bungalow with double-car garage has been updated from top to bottom. Recent upgrades include new windows, roof, furnace, trim and doors, a beautifully updated kitchen and bathrooms, a new driveway, and a new garage door with opener. The walk-out basement offers a spacious, finished recreation room complete with a cozy gas fireplace- perfect for relaxing or entertaining. The backyard is exceptionally large and features an above-ground pool with new liner and pump, as well as a generously sized shed with power. Whether you're looking to downsize to a bungalow or raise a family, this exceptional home offers the perfect combination of comfort, style, and location. (id:60365)
306 - 530 Indian Grove
Toronto, Ontario
This Amazing 2 bedrooms Corner unit, boutique Duke condo in the cool and much- desired The Junction, just north of High Park and a fantastic food scene that keeps getting better. Yes No854 Sqft of modern living with a 34 Sqft., Dundas facing balcony. Modern Scavolini Kitchen W/ Quartz Counter & Glass Tiled Backsplash. Integrated Appliances. Ensuite Laundry. 9Ft Exposed Concrete Ceilings, Custom Roller Shades with blackouts in the primary BR. Hardwood Floor Throughout, TTC, Great Restaurants, Grocery & LCBO At Your Feet. Walking Distance To High Park. Subway, Library & School. Secured Underground Parking With large private 7'X7' Storage Room Directly Across From Parking Stall conveniently next to elevator entrance. Cute cozy Gym and a Party/Meeting room with a balcony and Bbq Access. (id:60365)
55 - 2250 Rockingham Drive
Oakville, Ontario
5 Elite Picks! Here Are 5 Reasons To Make This Home Your Own: 1. Stunning & Spacious 2 Bdrm & 4 Bath Condo Townhouse in Desirable "The Woods of Joshua Creek" Complex with 1,744 Sq.Ft. of Above-Ground Living Space PLUS Finished Bsmt! 2. Modern Kitchen Boasting Quartz Countertops, Stylish Backsplash, Stainless Steel Appliances, Ample Cabinet Space with Pantry Cabinets & Breakfast Area with W/O to Patio & Backyard. 3. Bright & Spacious Open Concept Living & Dining Room Area with Bay Window, Pot Lights ('22) & Gas Fireplace ('22). 4. 2 Large Bdrms with Upgraded Closets ('22), 2 Full Baths & Convenient Upper Level Laundry Room with Ample Storage on 2nd Level, with Primary Bdrm Featuring His & Hers W/I Closets & Updated 4pc Ensuite ('22) with Heated Flooring, Large Vanity, Freestanding Soaker Tub & Glass-Enclosed Shower. 5. Lovely Finished Bsmt Boasting Open Concept Rec Room & Office (or 3rd Bdrm), Plus Updated, Oversized 3pc Bath ('22) with Heated Flooring, and Ample Storage. All This & More! Updated 2pc Powder Room ('22) & Access to Garage Complete the Main Level. Smooth 9' Ceilings Thru Main Level / 8' Ceilings on 2nd Level. Oversized 2nd Bdrm with Sitting Area & W/I Closet Can Easily Be Converted Back to 2 Bdrms. Updated Staircase (with Iron Railings) & Hdwd Flooring Thru Main & 2nd Levels '22, New Windows & Patio Door (with Integrated Solar Shades) '23, Upgraded Attic Insulation '22, Upgraded Lutron Switches & Some Light Fixtures (to LED) & Updated Outlets '22, New Blinds/California Shutters '23. Bonus 2 Car Garage Plus Double Driveway. Beautiful Backyard with Generous Patio Area & Perennial Gardens. Fantastic Condo Complex in Desirable Joshua Creek Location Just Minutes from Parks & Trails, Top-Rated Schools, Community Centre, Library, Restaurants, Shopping, Hwy Access & Many More Amenities! (id:60365)
2 Wooliston Crescent
Brampton, Ontario
Stunning Executive 4+2 Bed Freehold End Unit Townhouse, This gorgeous Unit offers the space and privacy of a semi-detached home, featuring 4 generously sized bedrooms above grade and a fully finished basement with separate entrance. The main level showcases a bright, open-concept layout designed for modern living. Enjoy a dedicated, separate living room for formal gatherings, complemented by a cozy family room complete with a warm fireplace-perfect for relaxation. Located strategically on the boundary of Mississauga, this property offers excellent accessibility for all commuters. Enjoy easy, quick access to major highways 401 and 407, placing you close to shops, schools, parks, and all essential amenities.This property is an excellent choice for a growing family seeking both convenience and comfort. (id:60365)



