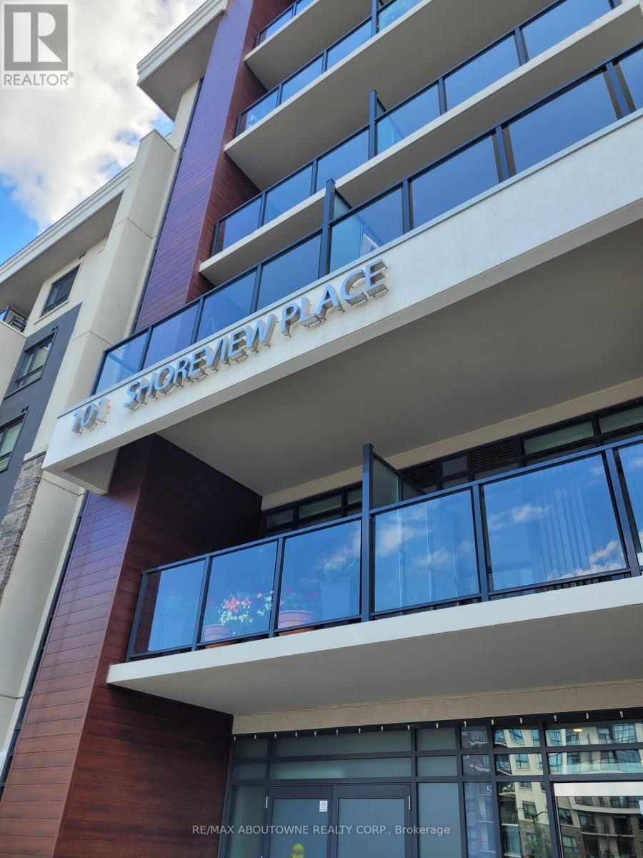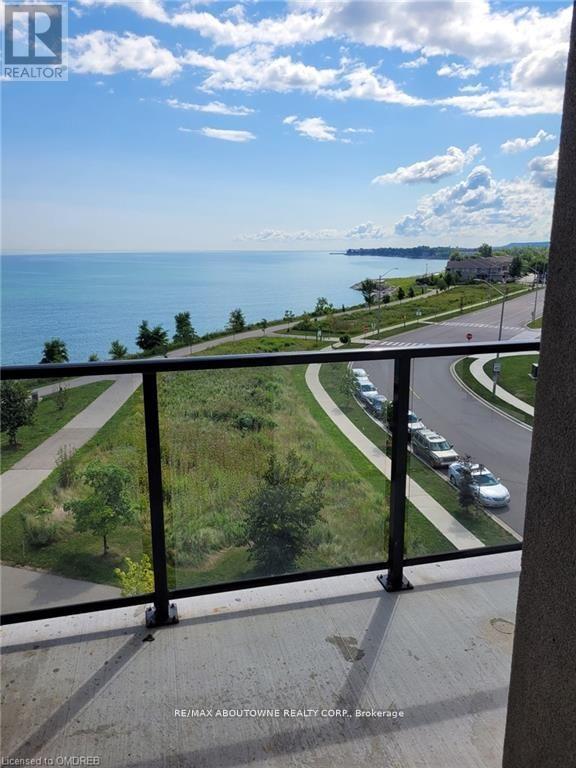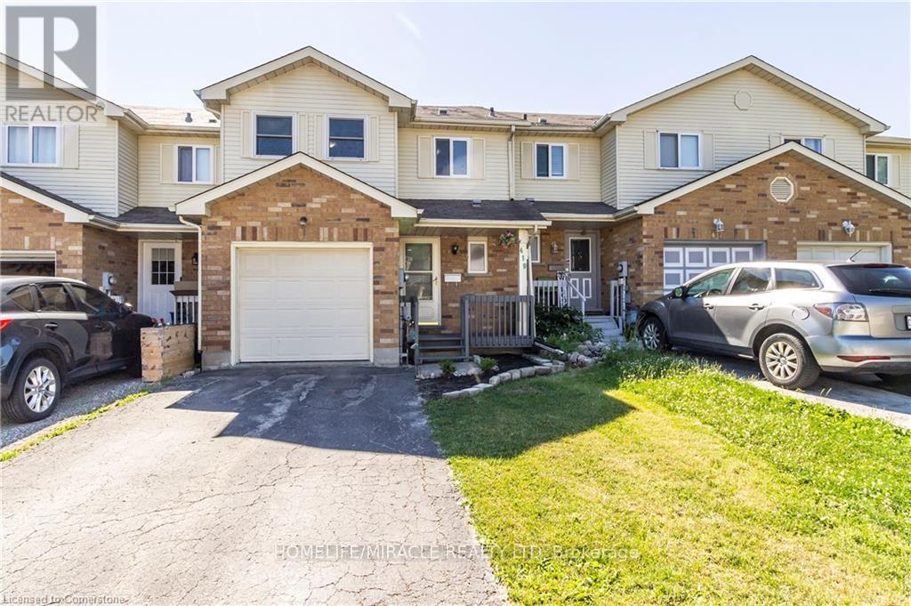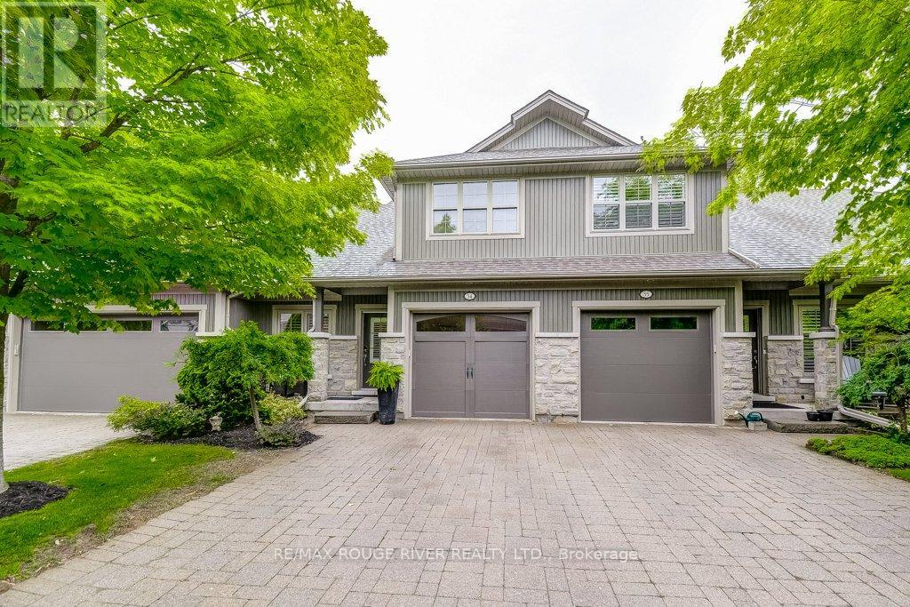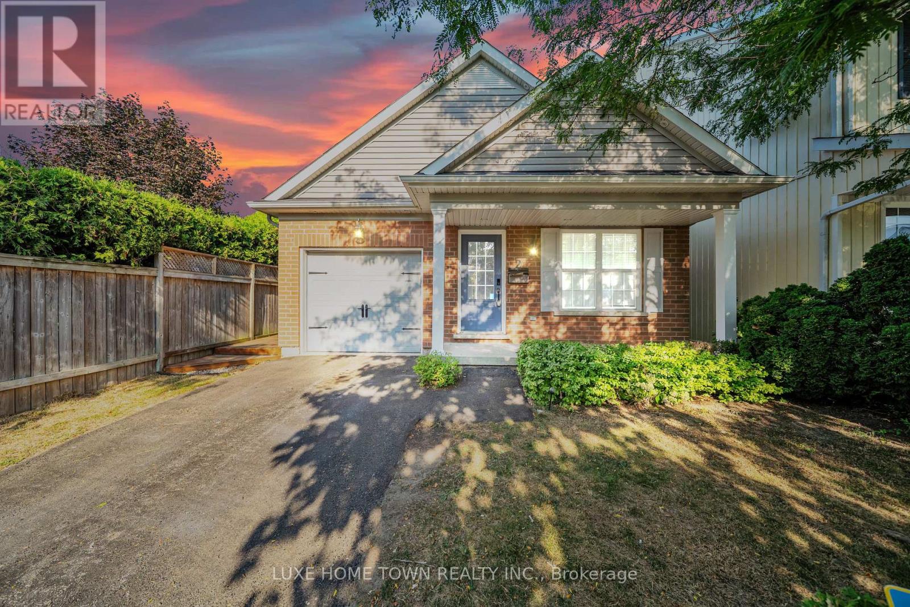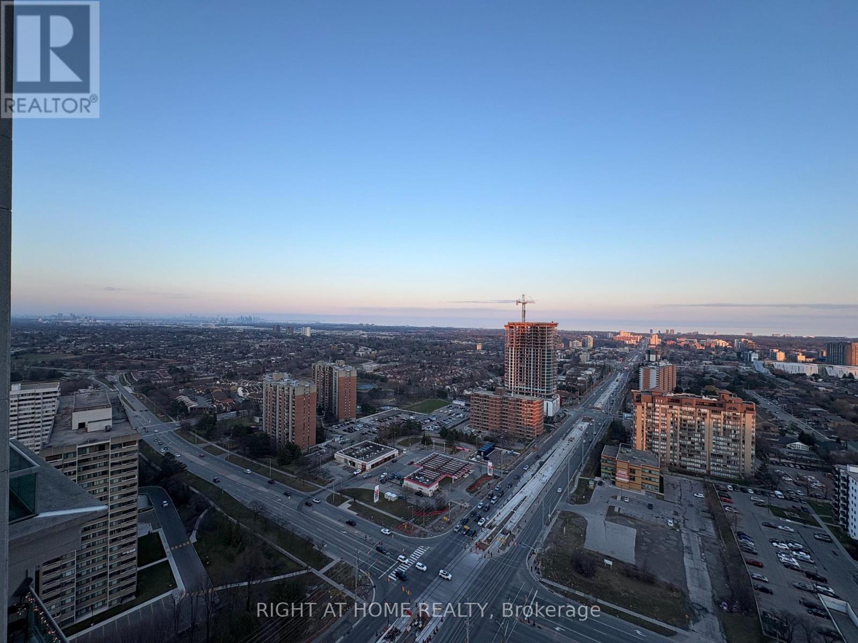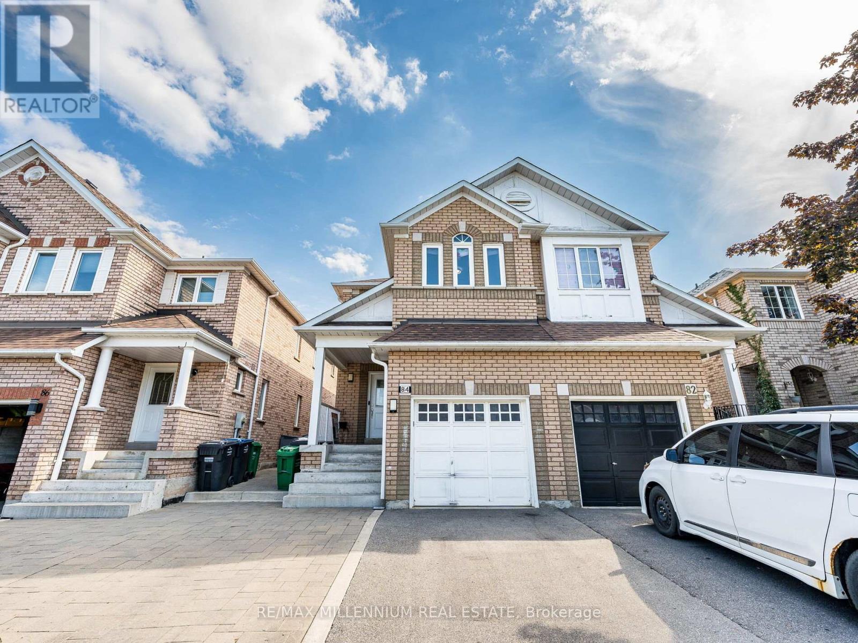510 - 101 Shoreview Place
Hamilton, Ontario
Welcome to Sapphire at Waterfront Trails. Unobstructed lake views with wrap around balcony in this 2bedroom 1 washroom suite. 795 square feet with 138 square foot glass paneled balcony. Very bright corner unit. Modern bright interior colours. Granite countertops, stainless steel appliances. Minutes to highway, shopping and everything else you need. Access to a well equipped fitness room, party room and rooftop terrace. Come and look at this amazing view. These condo's with unobstructed lake views don't come along very often. Book your viewing today. (id:60365)
510 - 101 Shoreview Place
Hamilton, Ontario
Rare Lakefront/Lakeview unit. Welcome to Sapphire at Waterfront Trails. Unobstructed & amazing lake views with wrap around balcony in this 2 bedroom 1 washroom suite. 795 square feet with 138 square foot glass paneled balcony. Very bright corner unit. Modern bright interior colours. Granite countertops, stainless steel appliances. Minutes to highway, shopping and everything else you need. Access to a well equipped fitness room, party room and rooftop terrace. Tenant pays Hydro & Tenant Insurance. Come and wake up to this amazing view of Lake Ontario. Landlord willing to update fridge and stove (negotiable). (id:60365)
43 Moss Place
Guelph, Ontario
Located in a highly sought-after neighbourhood near Kortright & Edinburgh, this well-maintained home offers the perfect blend of comfort, convenience, and family - friendly living. Just minutes from Stone Road Mall, the University of Guelph, great schools, transit and the 401, this location truly has it all. You'll also love being close to the walking trails and conservation land. Inside, the home features a finished basement and a finished garage, giving you plenty of extra space for work, play, or storage. Outside, enjoy a large deck, fully fenced backyard, and a garden shed - ideal for outdoor living and entertaining. This is a fantastic opportunity to get into one of Guelph's best south - end neighbourhoods. (id:60365)
419 Downsview Place
Waterloo, Ontario
Perfect for first-time buyers or astute investors, this beautiful freehold townhome is sure to impress! Nestled on a quiet court in one of Waterloo's most desirable neighborhoods, this two-storey gem offers comfort and convenience. Step inside to find a welcoming main floor featuring a generous living and dining room, ideal for entertaining. The modern galley-style kitchen with stainless steel appliances. Adjacent to the kitchen, the bright dinette area provides convenient access to a private back deck, perfect for enjoying your backyard oasis. Upstairs, you'll discover an oversized master bedroom complete with a spacious walk-in closet. Two additional generously sized bedrooms and a well-appointed 4-piece bathroom complete the upper level, providing ample space for family or guests. For your convenience, the single-car garage offers direct inside access to the home. This ideal home is conveniently located in a prime area with many nearby amenities such as: walking distance to the supermarket, drug store, coffee shop, restaurants. And, close proximity to Kiwanis Park, Rim Park, University of Waterloo, Laurier University, Conestoga Mall, St. Jacob's Farmer's market, and access to the highway! (id:60365)
34 - 1398 Pelham Street
Pelham, Ontario
Beautiful 3 bedroom, 3 bathroom townhome in one of the BEST locations in Fonthill! Smart, Spacious and bright open concept design. Vaulted ceilings with solar tubes bring in plenty of light into the kitchen, dining and great room which flows effortlessly onto a large outdoor deck. The great room features large sliding glass doors and a gas fireplace. The kitchen has plenty of cupboards and a breakfast bar with granite counters. The primary suite is a sanctuary with his/hers closets and spa-inspired bathroom. Conveniently located at the front of the house the 2nd bedroom can be used as a den or a bedroom. There is a newly renovated main floor powder room. The lower level is beautifully large and bright. The basement family room boasts a gas fireplace and a walk-out to a lovely private patio. The lower level also has a 3rd bedroom and 3 piece bathroom. And you don't have to worry about storage. There is plenty of storage space. Enjoy the privacy and tranquility of a treed backyard, perfect for relaxing or entertaining. You will love the 1-car garage offering direct interior access. Low-maintenance living with all the space you need! Condo fee includes common areas, landscaping, lawn maintenance, fencing and road maintenance. Unbeatable location! Walk to parks, restaurants, boutique shops, and all the charm of downtown Fonthill. Don't miss this light-filled gem that offers the best of comfort, style, and convenience in one of Niagara's most desirable communities. Perfect for downsizers, right sizers or anyone wanting a low maintenance lifestyle! (id:60365)
2 Chicory Crescent
St. Catharines, Ontario
Welcome to 2 Chicory Crescent A Move-In Ready Bungaloft That Has It All! Step inside and be greeted by a spacious, inviting hallway that leads to a stunning open-concept living area. Thoughtfully designed with an effortless flow this main space is anchored by a stylish kitchen featuring gleaming cabinetry, generous counter space, and a perfectly positioned island ideal for entertaining or casual dining. The adjacent dining area is bathed in natural light and showcases elegant engineered hardwood flooring that extends throughout most of the main level. The living room exudes warmth and charm, with soaring vaulted ceilings, expansive windows, and massive sliding doors that open to a private, beautifully maintained backyard oasis complete with a hot tub for the ultimate in relaxation. Tucked off the main living space is the serene primary suite, offering a spacious bedroom, a walk-in closet, and a full ensuite bath. At the front of the home, French doors lead to a versatile second bedroom, ideal for guests or a home office. Just beyond is another full bathroom with a modern glass and tile shower, as well as a convenient laundry closet. Upstairs, a generous loft overlooks the main level and features its own 3-piece bath and large walk-in closet. Whether you envision a luxurious second primary suite, a private guest retreat The fully finished basement adds even more value, boasting a massive recreation room, a wet bar, ample storage, a 4-piece bathroom, and an additional room currently used as a bedroom. Recent updates include a brand new furnace and fresh paint throughout, ensuring a truly move-in ready experience. The covered front porch offers a cozy spot for morning coffee or evening chats, with space for a full conversation set. Perfectly located in a quiet, family-friendly neighbourhood, just minutes from the QEW and Highway 406, parks, top-rated schools, grocery stores, and restaurants. *Note: Some photos are virtually staged.* (id:60365)
84 - 515 Winston Road
Grimsby, Ontario
Welcome to this modern freehold townhome in the prime Lakeside Community in Grimsby, featuring 2 large bedrooms, 1+1 bathrooms and 1259 square feet of living space! This beautifully upgraded home offers contemporary living with all the bells and whistles including 9ft ceilings, sleek hardwood floors, upgraded light fixtures, kitchen with quartz counters and stainless-steel appliances, and fresh neutral paint throughout. Perfectly situated for commuters, this home has quick QEW access, Fifty Point Conservation area, marina, and many local shops, restaurants, and parks. Bonus features include walk-out balcony off the living room, direct garage access, and 2 car parking. This turn-key home is the perfect opportunity for young professionals, first time buyers and investors with its low maintenance property and road fee of only $95/month. This is a true gem showcasing premium finishes and thoughtful upgrades throughout. (id:60365)
22 - 10 Foxglove Crescent
Kitchener, Ontario
Welcome to this beautifully updated and newly renovated two-storey townhome, offering 1,002 sq. ft. Above Grade and 368 sq. ft. Below Grade of fully renovated modern living space. Situated in a private and friendly community, this home is perfect for first-time buyers, young professionals, or those looking to downsize in style.Renovated top to bottom, this home features sleek laminate flooring throughout, an open-concept great room filled with natural light, and sliding doors leading to a private deckideal for morning coffee or entertaining guests. The stunning eat-in kitchen boasts ample cabinetry, a stylish breakfast bar, and plenty of space for culinary creativity.Upstairs, you'll find two generously sized bedrooms, including a spacious primary bedroom with abundant closet space. Two full 4-piece bathrooms add convenience and functionalityone on the upper level and another in the walkout basement. The walkout basement offers additional living space and features a dedicated laundry area along with its own 4-piece bathroom, providing extra flexibility and comfort. With one dedicated parking space , this home is both stylish and practical.Located in a sought-after neighborhood close to parks, schools, shopping, and public transit, this move-in-ready townhome is a must-see. (id:60365)
0 Longwood Road
Southwest Middlesex, Ontario
App. 25 acres of low density development land (out of which app 5acres attributed to the municipality for roadways), is available for sale in Wardsville (between London and Sarnia) Ontario. Variety of uses including low to high density residential development. Full service is available in the area surrounding to the property. Seller has a plan to develop 55 single family detached residential dwellings. (id:60365)
3503 - 3504 Hurontario Street
Mississauga, Ontario
Recently Renovated! Gorgeous Sun-Filled Corner Unit with One of the Best Layouts & Views in the Building! Enjoy Breathtaking SouthwestExposure with Stunning Lake and CN Tower Views. This Spacious 2 Bedroom, 2 Full Bathroom Suite Features Brand New Vinyl FlooringThroughout and Freshly Painted Walls for a Modern, Move-In Ready Feel. Functional Open-Concept Layout with Floor-to-Ceiling Windows.Located in a High-Demand Central Area Close to Highways, Transit, Schools, Shopping, and All Amenities. Building Offers Exceptional Securityand First-Class Amenities Including an Indoor Pool, Gym, Party Room, and More! Some of the photos Virtually Staged** (id:60365)
84 Grapevine Road
Caledon, Ontario
Spacious 4-Bedroom Home in Bolton! Located on a deep lot in a quiet, family-friendly community with no neighbours behind. Features a chefs kitchen with oversized granite island, S/S appliances, built-in microwave & oven, and walkout to composite deck with full outdoor kitchen (Napoleon gas BBQ, sink, burner & S/S cabinets). Updated bathrooms, newer high-efficiency windows, and cozy fireplace. Finished basement with large laundry, cantina & ample storage. Garage with bonus storage level and inside entry. Parking for 5 cars. Move-in ready just enjoy! (id:60365)
3283 Bobwhite Mews
Mississauga, Ontario
Welcome to 3283 Bobwhite Mews, a beautifully maintained corner-link home located on a quiet, family-friendly street in Lisgar. Attached only at the garage, this home offers the space and feel of a semi-detached with the value of a freehold. Set on a premium corner lot, the property features professional landscaping in both the front and backyard (2024), and a newly poured concrete patio that provides a private, low-maintenance outdoor retreat. Inside, the home is filled with natural light and showcases new laminate flooring throughout (2019-2024), modern pot lights (2024), updated blinds on the main floor, and fresh paint throughout (2025). The main level offers a functional layout with a bright living and dining area, a cozy family room with a wood-burning fireplace, and a spacious kitchen equipped with a built-in alkaline water filter and a newer dishwasher (2017). The powder room was updated in 2024, and the upper-level bathrooms were fully renovated in 2019 with modern finishes. The basement, updated in 2019, offers additional living space to be used as a a large rec room or bedroom (current), a full bathroom, and a laundry/utility area. A new A/C unit was installed in 2024. Additional highlights include a double-door front entry, garage access from inside, and a wide driveway, allowing for ample parking. Located just minutes from top-rated schools, Lisgar GO Station, parks, trails, and major highways, this is a move-in ready home that truly checks all the boxes. (id:60365)

