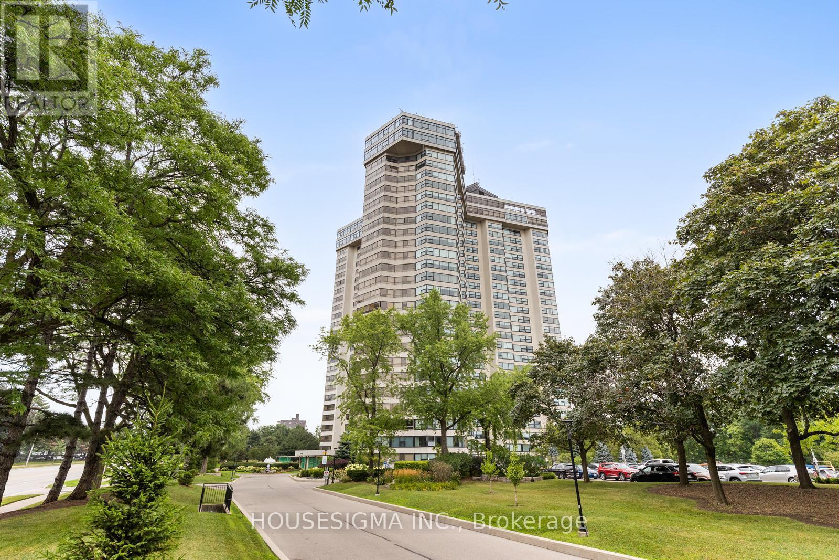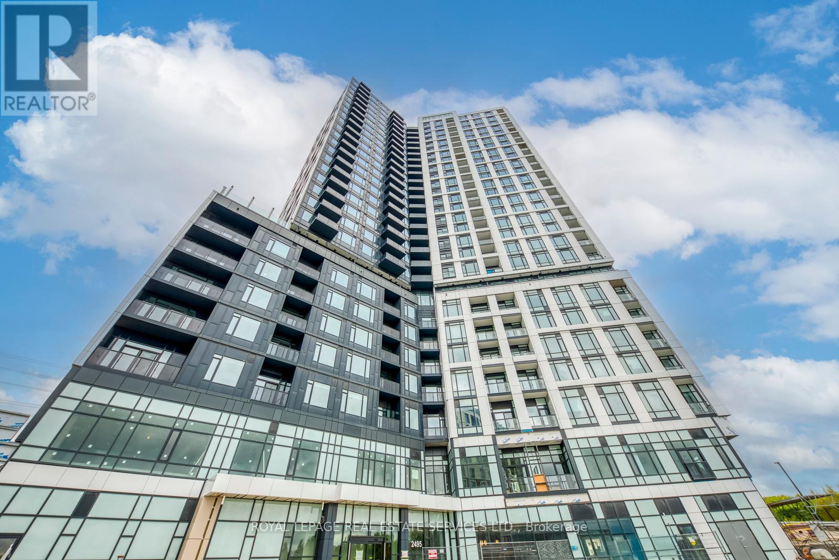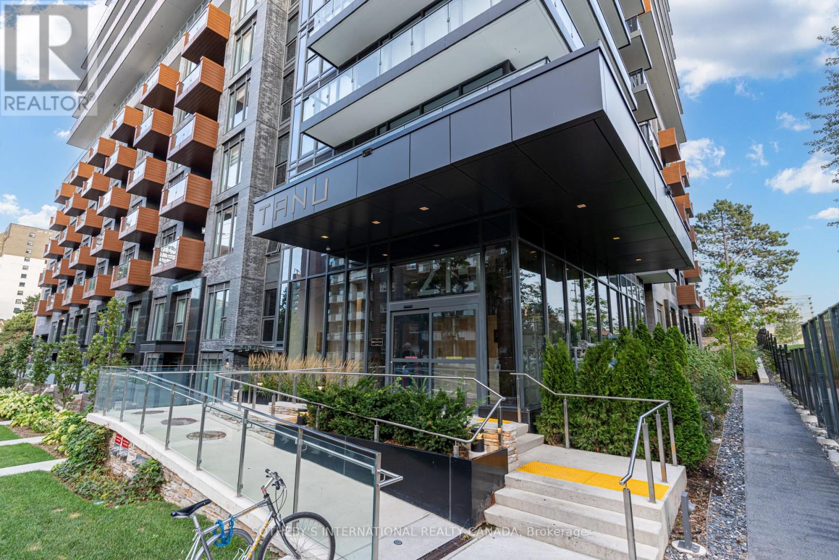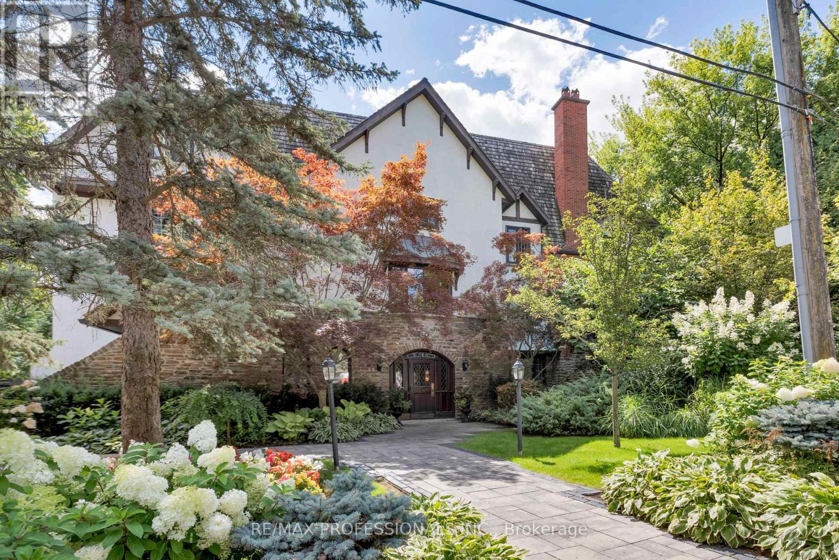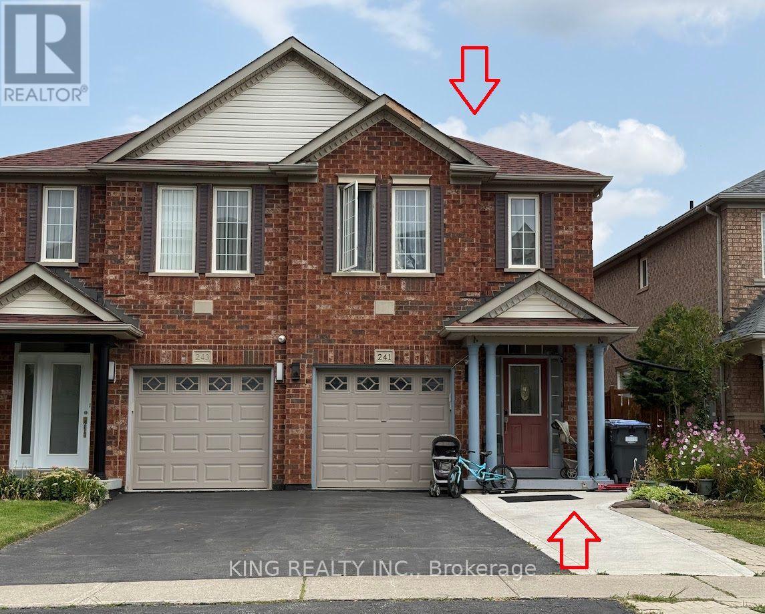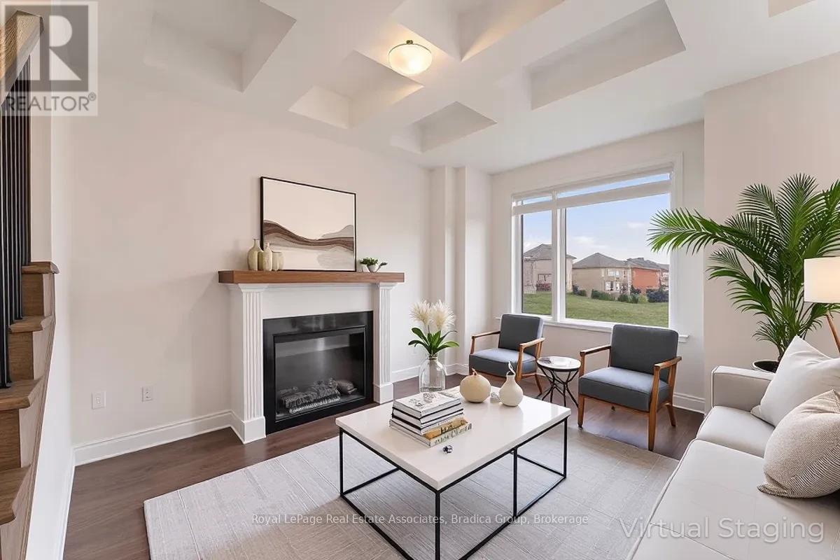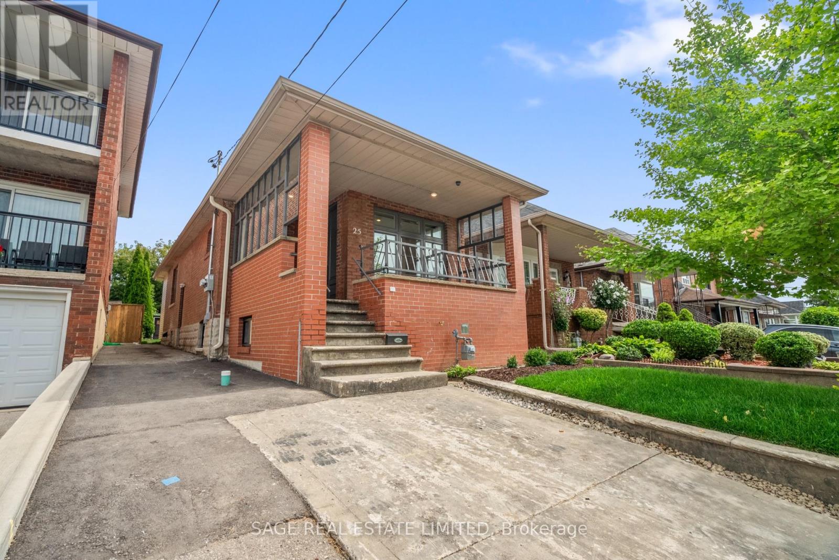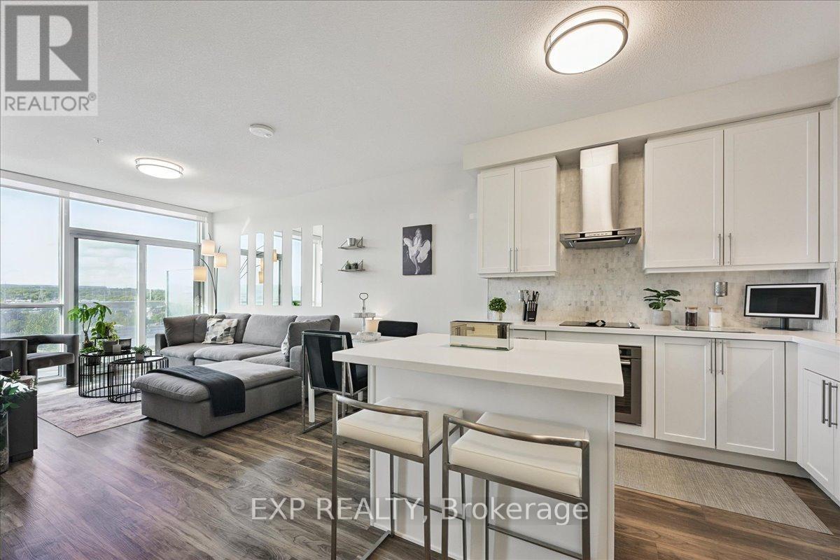2203 - 59 Annie Craig Drive
Toronto, Ontario
Beautiful large upgraded unit with a premium, extremely desirable, magnificent unobstructed view of Lake Ontario and downtown Toronto. A view that can be seen from every room. Upgraded bathroom, kitchen + smoothed ceilings. Unit 1095 sf plus about 100sf balcony. Fantastic building, Lots of Amenities Incl : Pool, Sauna, Gym, Yoga, Rooftop Terrace with BBQ, 24hrs Concierge, Visitor Parking, Guest Suites. Steps to Lake, Parks, Walking Trails, Bike Paths, Transit and more. (id:60365)
2010 - 1300 Bloor Street
Mississauga, Ontario
Client RemarksWelcome to the Applewood Landmark Condominium Building! Spacious 1798 sqft of living space. 3 Bedrooms, 2 Full Baths, Living & Dining Rooms Plus Solarium. Updated Kitchen with Heated Flooring and Stainless Steel Appliances. Lovely updated 3 and 4 piece baths. Combined Ensuite Laundry/Locker. Stunning panoramic views. 24 Hr. Concierge/Security. Beautifully Landscaped Grounds, including Gazebo, Bar-B-Q area, Tennis and Pickle Ball Courts & Shuffleboard. Enjoyt the Rooftop Deck. Indoor Rooftop Pool, Men's and Women's Health Clubs, Billiard Room, Guest Suite, Party Rooms, Car Wash, and Workshop. Close to Parks, Schools, and Recreation Centres. Easy access to all Hwys, GO, and Pearson. Steps to transit and minutes away from shopping, dining, plazas, and amenities. Come join the Community at Applewood Landmark! Great for Downsizers and Families! Replacement Window Assessment Has Been Paid by Seller, $41k. (id:60365)
314 - 2495 Eglinton Avenue W
Mississauga, Ontario
This brand-new, spacious 2-bedroom, 2-bathroom corner-unit condo offers over 955 sq. ft. of modern living space, complete with a private balcony, in one of Mississaugas most desirable neighbourhoods. Built by the renowned Daniels Corporation, this barrier-free suite features a luxurious primary bedroom with an ensuite, wider doorways, and an accessible washroom designed for both comfort and convenience.The open-concept living area boasts a contemporary eat-in kitchen with a large island, quartz countertops, stainless steel appliances, and expansive windows that fill the space with natural light while showcasing stunning views of the Credit River and Square One City Centre. Ideally located next to Erin Mills Town Centre, Credit Valley Hospital, major highways, and transit, the condo is also within walking distance of plazas, gas stations, restaurants, parks, and the University of Toronto Mississauga campus. Includes 1 parking space, 1 locker, and pre-installed window blinds, offering the perfect combination of style, accessibility, and location. (id:60365)
1422 - 1422 Oakmont Common
Burlington, Ontario
Beautiful 1 year old Common Element condo townhouse in Tyandaga Heights perfectly combines modern luxury and comfort. With 3 spacious bedrooms and full bathrooms, it boasts 9-foot ceiling and elegant flooring that flows seamlessly into an open concept kitchen. Located very close to big box stores like Costco, Cineplex & Much more. Easy Access to 403 / QEW and Downtown Burlington. The Kitchen features stainless steel appliances, a large island, and a design that overlooks the backyard. The townhouse includes a 1-car garage and a driveway space for a second vehicle & much more !! (id:60365)
707 - 21 Park Street E
Mississauga, Ontario
This spacious 2-bedroom plus a full-size den, which can easily function as a 3rd bedroom, dining room, or large office, offers 1,090 square feet of interior living space. A standout feature is the RARE premium soaring 12-foot ceilings, adding an incredible sense of openness and light. Perfect for those seeking flexibility in their living space and a luxurious, airy atmosphere.Within your suite you will enjoy the beauty of natural light through the floor to ceiling windows, magnificent engineered wide plank laminate flooring, contemporary lighting, kitchen island and pantry. The European inspired kitchen includes soft close hardware, quartz countertops, ceramic backsplash with built in refrigerator, dishwasher, Italian cooktop, wall oven and over the range microwave. Both Bedrooms includes a walk in closet and a spa inspired ensuite bathroom featuring luxurious porcelain floor and wall tiles with gorgeous quartz countertops atop floating vanities and wall mounted mirrored storage cabinets. Step out onto the private sunlit balcony and embrace the soothing ambiance of lake views, framed by the charming lakeside community of Port Credit. Whether you're savoring your morning coffee or unwinding in the evening, this serene setting provides the ideal backdrop for relaxation and peaceful reflection. The vibrant, yet tranquil, atmosphere of Port Credit with its tree-lined streets, bustling waterfront, and local charm is right at your doorstep, making this an idyllic place to call home. The Port Credit mobility hub provides exceptional public transportation options - all within a four minute walk making TANU a great choice for people working in downtown Toronto with the GO train to Union Station only a 22 minute train ride. Along the waterfront trail, you can bike all the way to Toronto in about 45 minutes or you and your pets can simply enjoy the many walking trails and parks within the area. (id:60365)
304 - 71 Old Mill Road
Toronto, Ontario
Nestled within the prestigious Old Mill Terrace, this spacious two-storey suite offers a perfect blend of timeless charm and modern design. The stately exterior reflects the character of The Kingsway, while inside, contemporary finishes create a serene and stylish retreat. The main level is bright and airy, with floor-to-ceiling windows that frame leafy views and fill the space with natural light. A sleek, modern kitchen anchors the open living area, which opens onto a private balcony, perfect for morning coffee or relaxing outdoors. Upstairs, the primary suite is a true sanctuary, featuring its own private balcony, an expansive walk-through closet and a spa-like five-piece ensuite with oversized shower and deep soaking tub. Located in an intimate boutique building, you're just steps from The Old Mill subway, the Humber River trails, and Etienne Brulé Park. Bloor Streets shops, cafés, and dining are a short stroll away, with easy access to the QEW and Gardiner Expressway. Enjoy the best of both worlds of a peaceful, nature-filled setting with the convenience of city living. (id:60365)
241 Sunny Meadow Boulevard
Brampton, Ontario
Beautiful and spacious 4-bedroom semi-detached home located in a high-demand neighborhood. This well-maintained property features hardwood floors throughout and a bright, functional kitchen. Enjoy the convenience of being within walking distance to the hospital, schools, parks, shopping plazas, FreshCo, Walmart, major banks, and more. Public transit is easily accessible, including 24-hour Brampton Transit service just steps away. Ideal for families or working professionals seeking comfort, space, and a prime location. (id:60365)
3077 Perkins Way
Oakville, Ontario
Welcome to 3077 Perkins Way, an executive townhouse in Oakville's prestigious Joshua Creek community. With 3,163 sq. ft. of finished living space across four floors, this 4-bedroom, 4.5 bath home offers exceptional space and flexibility. The main floor impresses with soaring coffered ceilings, a gas fireplace, and a brand-new chef's kitchen featuring quartz countertops, an upgraded backsplash, luxury appliances, and a 36" 6-burner gas range. From the dining and living areas, step out to a balcony overlooking the tranquil ravine, a perfect setting for morning coffee or evening gatherings. The second floor hosts three spacious bedrooms, including a primary suite with a walk-in closet and spa-inspired ensuite. A rare third-floor loft with its own bathroom and balcony provides a private retreat, ideal for a guest suite, lounge, office or second primary suite with an ensuite. The bright walkout basement expands living options with a separate entrance, full bathroom, second laundry, and the flexibility to function as a fifth bedroom, gym, or in-law suite. This home also offers the convenience of three balconies (two front, one rear) and two laundry areas for maximum comfort. Beautifully designed with thoughtful upgrades and abundant natural light, 3077 Perkins Way balances luxury and functionality in one of Oakville's most desirable neighbourhoods. Surrounded by top-ranked schools, scenic trails, and easy access to highways, shopping, and transit, this residence delivers refined living in a prime location. (id:60365)
25 Chamberlain Avenue
Toronto, Ontario
Duplexes Have More Fun. Investors! House-Hackers! Multi-Generational Families! Welcome to 25 Chamberlain Avenue - a stunning, fully renovated 4-bedroom legal duplex with 2 bedrooms on the main level and 2 bedrooms in the bright, fully renovated lower unit! This detached bungalow sits on a 25x125.50 foot lot and has been completely transformed from the studs, offering a perfect blend of modern design and functionality. Both units feature an open-concept layout, sleek contemporary kitchen, stylish finishes, and in-unit laundry. This home is an ideal opportunity for investors, multi-generational families, or end-users seeking rental income to help offset monthly costs. Thoughtfully renovated with attention to detail, both units offer modern fixtures, updated electrical and plumbing, brand-new flooring, and energy-efficient features - ensuring a truly move-in-ready experience. Sitting on one of the most spacious lots in the area, this property boasts a huge backyard, perfect for entertaining, gardening, or creating an outdoor retreat. The front parking adds extra convenience in this high-demand area. Located just minutes from multiple stops on the highly anticipated Eglinton LRT, commuting is effortless with easy access to TTC, major roads, and future transit expansion. Nestled in the growing Fairbank community, this home is surrounded by parks, schools, shopping, dining, and vibrant neighborhood amenities. Enjoy the best of city living with nearby Fairbank Memorial Park, York Beltline Trail, and quick connections to downtown Toronto. This is a rare opportunity to own a turn-key duplex in a rapidly appreciating neighborhood. Whether you're looking for a smart investment, a home with rental income, or a multigenerational living solution, this one checks all the boxes. Don't miss your chance to own in one of Torontos most exciting up-and-coming areas! Generates over $5,500/month in rent! Main floor tenants vacate end of Sept and lower tenants vacate end of Nov! (id:60365)
412 Maybank Avenue
Toronto, Ontario
Bigger and better than a condo. This modern, light-filled 3-bedroom home is the perfect first step into ownership - spacious, affordable, turn key, and full of opportunity. The open-plan main floor is designed for both everyday living and entertaining, with a generous living and dining area framed by large windows that flood the space with natural light. The bright kitchen walks out to the yard, while a side-by-side laundry room and full bathroom add convenience that condo living can't compete with. Upstairs, three spacious bedrooms - each with big windows and proper closets are complemented by a family-sized bath. There's plenty of space to grow, with all the comfort and function of a real home. The finished basement adds even more flexibility, offering a dedicated office space plus a self-contained 1-bedroom apartment. Whether you're looking for steady rental income or short-term stays, this suite is a fantastic way to offset your mortgage and make homeownership more affordable. Outside, a landscaped west-facing yard offers sunny afternoons and space to relax or entertain, while laneway parking and storage sheds add everyday convenience. Location-wise, you're surrounded by shops, services, and restaurants, with excellent transit, quick access downtown, and an easy escape out of the city when you need it. Modern comfort, natural light, and built-in mortgage relief - this is smart, stylish homeownership with room for your future. (id:60365)
272a Beta Street
Toronto, Ontario
OPEN HOUSE SAT & SUN 2 PM - 4 PM. Welcome to this 5 year old, semi-detached showstopper in the heart of coveted Alderwood - loaded with every bell and whistle you could ask for. Thoughtfully designed and masterfully built, this custom home blends sleek modern style with smart, everyday functionality. At its heart, the chef's kitchen steals the spotlight with quartz countertops, a genuine marble backsplash, and top-of-the-line JennAir stainless steel appliances. Custom millwork, pot lights, oversized windows, and a seamless open-concept layout makes the main floor as beautiful as it is functional. Natural light pours into the living room through Hunter Douglas dressed windows, striking the perfect balance of privacy and style. Upstairs, you'll find two oversized bedrooms with custom built-in closets, plus a primary suite designed as your own private retreat - complete with a spacious walk-in closet and a spa-inspired 5-piece ensuite. The laundry area is cleverly hidden behind sleek wood-paneled cabinetry right outside the primary for ultimate convenience. The finished basement offers endless versatility whether its a cozy rec room, a kids play zone, a home gym, or an office. It also includes an additional bedroom and a 3-piece bathroom. Out back, your private oasis awaits: a large deck with a custom pergola, perfect for backyard BBQs, plus a relaxing hot tub for those starry-night wind-downs. All of this in a family-friendly neighborhood known for its top-rated schools, lush parks, fantastic restaurants, and every amenity you could want. Book your showing today and get ready to fall in love. (id:60365)
913 - 2093 Fairview Street
Burlington, Ontario
Stunning 1 bedroom Unit W/ Unobstructed View At Paradigm Condos! Great Open Floor Plan - 584 Sqft Interior (Builder Plan) + Spacious Balcony. Upgraded Modern Finishes Inc. Quartz Countertops, Marble Backsplash, Stainless Appliances, Upgraded Flooring & More. Floor-To Ceiling Windows Provide Plenty of Natural Light. Modern Building With Impressive Amenities. Incredible Location - Brant And Fairview - Beside Burlington Go Station, Walmart, Short Walk To Downtown Burlington, Easy Access To Qew, Mapleview Mall & More. 1 Parking And Locker Included. Don't Miss It. (id:60365)


