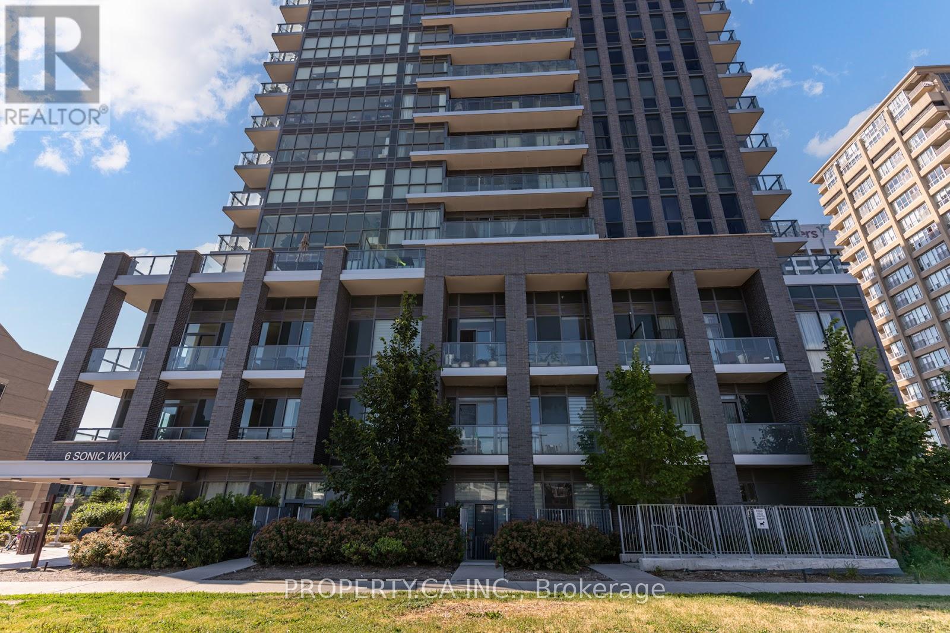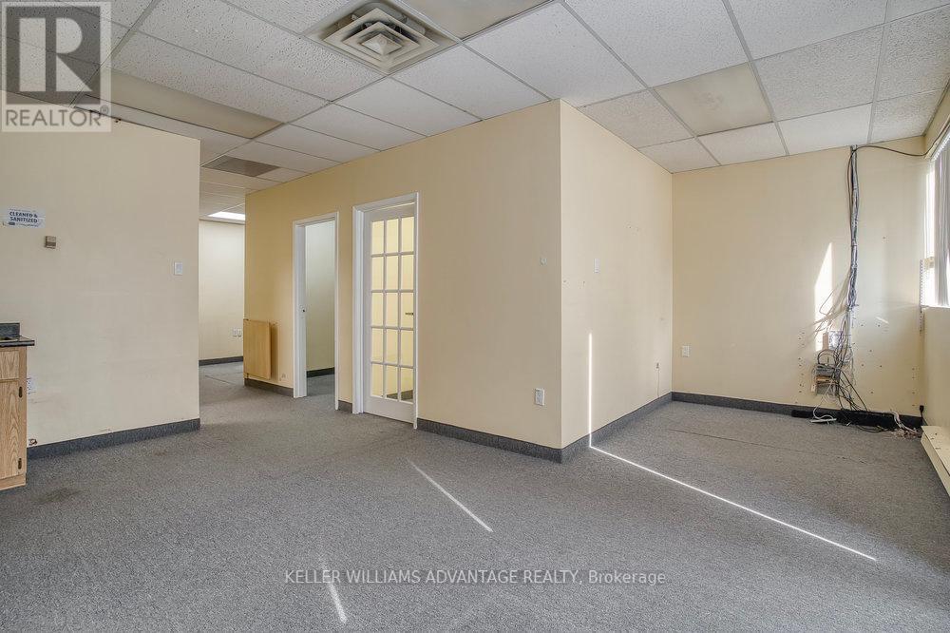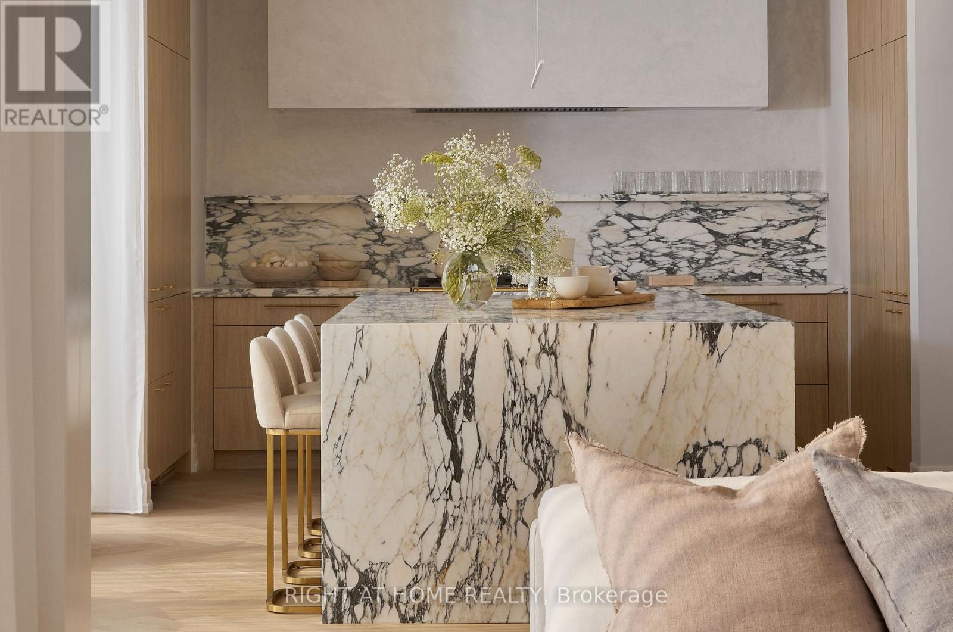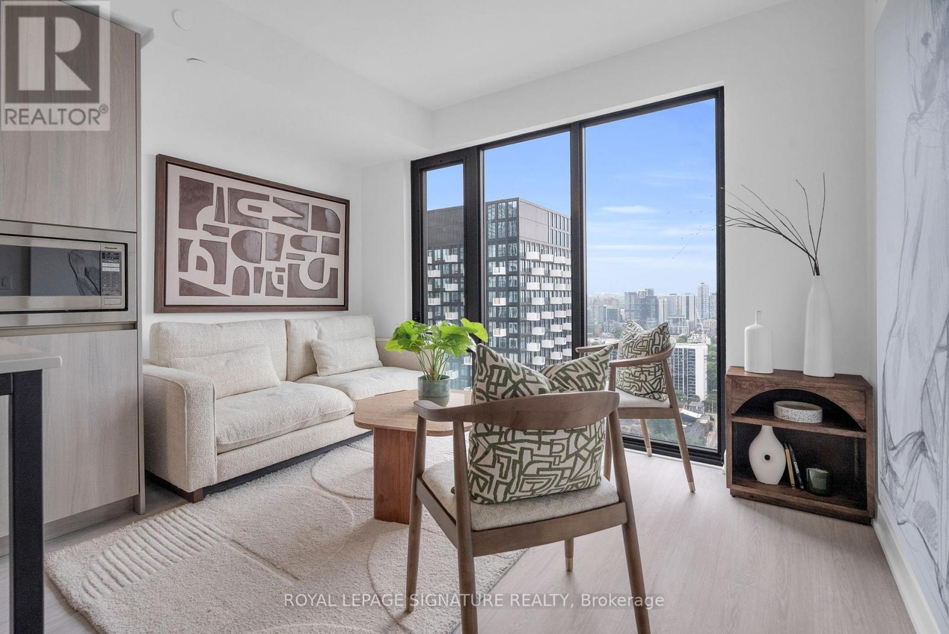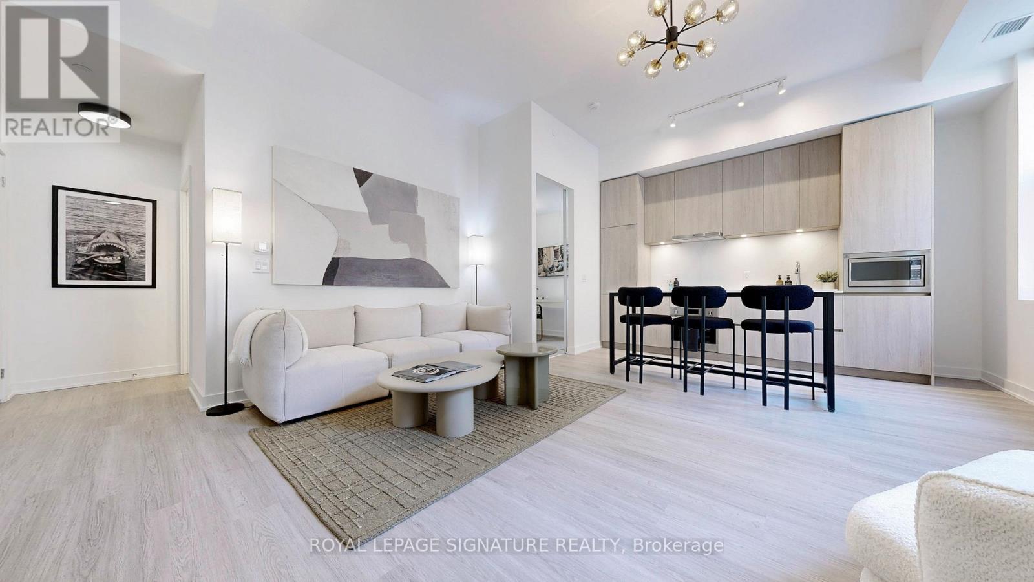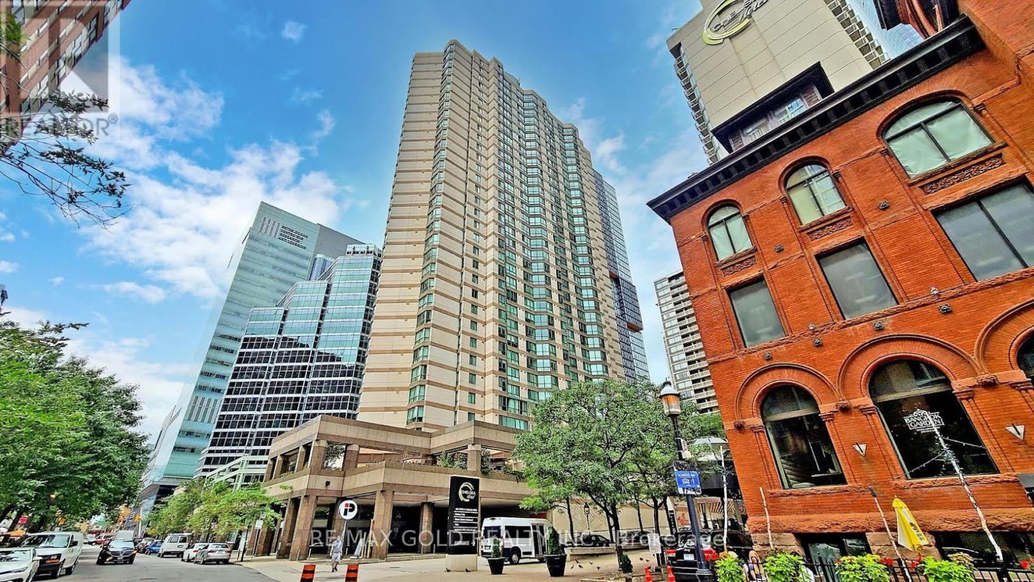1602 - 736 Bay Street
Toronto, Ontario
South Facing,Open concept layout with ample closet space. Full Length Balcony and floor to ceiling windows. Conveniently located in walking distance to U of T , TMU, hospitals, grocery stores and the financial district.Building amenities: guest suites, visitor parking, gym, billiard room, indoor pool, hot tub, sauna, party room, 24hr security.Parking available $125 (id:60365)
N2809 - 6 Sonic Way
Toronto, Ontario
This bright, corner unit condo faces southwest and is full of natural light all day long! Spacious and airy, it features 2 bedrooms, 2 bathrooms, a private balcony, parking, and a locker. Enjoy stunning sunset views through the floor-to-ceiling windows that fill the space with warmth and glow. Super convenient location just steps from TTC and LRT, and minutes from Shops at Don Mills, Costco, Real Canadian Superstore, and tons of shopping and dining options nearby. Vacant & easy to show! (id:60365)
205+206 - 302 Spadina Avenue
Toronto, Ontario
Fantastic, bright sprawling 1164 square foot office space available for lease in prime location with incredible foot traffic! Near the intersection of Spadina and Dundas, this bustling destination provides immediate access to Chinatown, Kensington Market, and multiple transit routes. Adjacent to the vibrant cultural hub of Kensington Market with its many shops and eateries, this amazing neighbourhood hosts a wide array of residents, visitors and tourists alike! Perfectly situated in an excellent commercial/residential complex. This wonderful building has shared common hallways, bathrooms and elevators (which are cleaned by the landlord). Utilities are included! This unit is ideal for a medical or professional office of any type. (id:60365)
1801 - 480 Front Street
Toronto, Ontario
Welcome to your fully furnished urban retreat at The Well, one of downtown Toronto's most prestigious mixed-use developments. This spacious 2+1 bedroom, 2 bathroom model suite offers approximately 1,000 sq. ft. of thoughtfully designed living space, complete with contemporary finishes and stylish furnishings. From the moment you walk in, you'll appreciate the seamless blend of comfort and sophistication, making it the perfect place to call home. The building features a full range of upscale amenities including a state-of-the-art fitness center, outdoor pool, BBQ area, dining lounge, party room, and 24-hour concierge service, offering both convenience and luxury. Ideally located in the heart of the city, you will be steps away from high-end restaurants, cafes, boutiques, and everyday essentials like Shoppers Drug Mart. With easy access to public transit, Union Station, Rogers Centre, and Scotiabank Arena, this is the ultimate location for professionals and urban explorers alike. The suite includes one parking space. Short term also available! (id:60365)
37 Rippleton Road
Toronto, Ontario
Showcased in the "WORLD'S BEST INTERIORS II - 50 INTERIORS FROM AROUND THE GLOBE". *****Internationally Featured by "ARCHITECTURAL DIGEST", "ELLE DECORATION" magazine and Canada's "HOUSE & HOME" magazine's video tour! *****Rare ground floor in-law bedroom suite with en-suite bathroom. *****Rare 2 kitchen layout: main kitchen with La Cornue gas range and a butler's kitchen with full appliance set including 48" Wolf gas range top and Miele steam oven. *****Soaring double-storey foyer with skylight. *****Backyard with unobstructed park-like view. ***** Professional landscaping with majestic front and backyard design. *****Meticulous details and craftsmanship include highest-end marble imported from Italy, European handcrafted crown moulding, custom chandeliers and lighting, specialty glass from Tiffany & Co's coveted supplier, and boutique walk-in closets. *****Conveniences include security and smart home features. *****Close to renowned private schools (including Havergal, TFS, Crescent School & UCC), private clubs (Rosedale G.C., Granite Club) and Botanical Garden (Edwards Garden). (id:60365)
910 - 591 Sheppard Avenue E
Toronto, Ontario
> Welcome to Unit 910 at The Village Residences in the heart of Bayview Village. This rare, beautifully designed 2-bedroom + den suite offers 1,245 sq ft of bright, open-concept living space with two ensuite bathrooms and floor-to-ceiling west-facing windows that flood the unit with natural light and stunning city views. Enjoy full-service building amenities including a 24-hour concierge, fitness centre, rooftop terrace with BBQs, party room, dining lounge, and underground parking. Located just steps from Bayview Village Shopping Centre, Bayview Subway Station, and minutes to the 401, DVP, North York General Hospital, public library, parks, and dining. This is boutique condo living at its finest in one of Torontos most desirable neighbourhoods. (id:60365)
3106 - 47 Mutual Street
Toronto, Ontario
Welcome to modern downtown living in this brand new, never-lived-in 1-bedroom, 1-bathroom suite offering 504 sq. ft. of thoughtfully designed interior space, complete with full Tarion Warranty. Finished with approximately $20,000 in developer upgrades, this suite features a sleek, modern kitchen, open-concept living area with floor-to-ceiling windows, and a spa-like bathroom perfect for professionals or couples seeking stylish functionality. A locker is included, providing added storage value worth approximately $7,500. Located in a luxury building offering over 6,600 sq. ft. of premium amenities, including a state-of-the-art fitness center, stylish party room, expansive terrace, kids' playroom, and pet spa. Steps to Queen & Dundas subway, Eaton Centre, TMU, and St. Michaels Hospital, and just a 12-minute walk to the Financial District this is downtown convenience at its finest. (id:60365)
206 - 781 King Street W
Toronto, Ontario
Welcome to Gotham Lofts where heritage charm meets modern design in the heart of King West. This rare 625 sq ft 1-bedroom, 1-bath residence features soaring 11'9" post-and-beam ceilings, exposed century-old brick, and a striking steel spiral staircase that creates a dramatic focal point and stunning lime washed walls. The updated kitchen is equipped with stainless steel appliances and ample storage. Oversized west-facing windows flood the space with natural light, creating an ideal setting for both living and working. This boutique hard loft building offers amenities including a fitness centre, party room, and visitor parking. Located steps from the best of King and Queen West, Trinity Bellwoods Park, and the 504 streetcar, this is a rare opportunity to own a true hard loft in one of Torontos most desirable neighbourhoods. Includes parking and locker. (id:60365)
1801 - 480 Front Street
Toronto, Ontario
Welcome to your dream urban oasis at The Well, where luxury meets convenience in the heart of downtown Toronto. This 2+1 bed, 2 bath model suite offers approximately 1,000 sqft of move-in ready space, and is your passport to upscale living in one of the city's most prominent mixed-use developments. Step inside to discover a meticulously designed residence boasting contemporary finishes and stylish furnishings. From the moment you enter, you'll be greeted by an ambiance of sophistication and comfort, ready to embrace your unique lifestyle. The Well provides an impressive array of modern amenities, ensuring every aspect of your lifestyle is catered to - stay active and fit in the state-of-the-art gym, relax by the outdoor pool, or entertain guests in the BBQ area, dining room, or party room. With many more amenities and a 24-hour concierge on hand, convenience is always at your service. As you step out you'll find yourself surrounded by a plethora of high-end restaurants, boutiques, cafes, and shops like Shoppers Drug Mart, all within arm's reach. Ideal for commuters and sports enthusiasts alike, The Well offers easy access to public transit, the Rogers Centre, Scotiabank Arena, and Union Station, making exploring the city a breeze. Don't miss your chance to experience urban living at its finest. Your new home awaits at The Well. **EXTRAS** Parking included! (id:60365)
81 Shuter Street
Toronto, Ontario
Where Heritage Charm Meets Modern Sophistication. This two-storey executive townhome seamlessly blends the timeless elegance of a heritage home with the convenience and luxury of modern condo living. Boasting 3 spacious bedrooms + den, 1361 sq ft, soaring 10'5" ceilings on main floor & 9'5" on second floor, and expansive principal rooms, this residence is an entertainer's dream. Every detail has been thoughtfully upgraded with bespoke luxury finishes, including custom cabinetry, integrated appliances, and rich hardwood flooring throughout. Enjoy a host of premium building amenities such as a state-of-the-art fitness room, a stylish party, a sprawling terrace, a kids' playroom, and even a pet spa. Situated in the heart of the city, this location is unbeatable! Steps to the Eaton Centre,Financial District, St. Michaels Hospital, TMU, and TTC. Discover city living at its finest! **EXTRAS** Indulge in the ultimate luxury with this exquisitely designed property featuring > Bespoke luxury finishes creating a seamless blend of sophistication and modern living. *Locker Included with value of $7,500.00* (id:60365)
3003 - 38 Elm Street
Toronto, Ontario
Luxurious 2-Bed, 2-Bath Condo in Prestigious Minto Plaza Prime Downtown Location! Welcome to over 1,000 sq. ft. of bright, well-designed living space in the heart of downtown Toronto. This spacious 2-bedroom, 2-bathroom suite features large Northwest-facing windows, a private balcony, and generous storage throughout. The primary bedroom includes a spa-like ensuite with a Jacuzzi tub. Enjoy unbeatable convenience just steps from U of T, TMU (formerly Ryerson), Eaton Centre, world-class hospitals, restaurants, and transit. Minto Plaza offers premium amenities: 24-hour concierge, indoor pool, whirlpool, renovated gym, sauna, and a recreation room. All utilities are included in the maintenance fees. Don't miss this rare opportunity to own in a high-demand, central location with exceptional value. (id:60365)
96 Gowland Drive
Hamilton, Ontario
Incredible opportunity in beautiful Binbrook priced! BUILDER'S interested will get financing for 1 year at low rate. Discover this rare chance to own a vacant lot at 96 Gowland Drive, ideally situated in one of Hamilton's most sought-after and rapidly growing neighborhoods. Located on a quiet, family-friendly street, this spacious 42' x 103' lot comes fully serviced and ready for your dream build. Zoned for a detached two-story home of approximately 2,500 sqft, its perfect for builders, investors, or anyone eager to create their own custom home in a thriving community at an exceptional price. This property can also be purchased together with the neighbouring lot at 92 Gowland Drive, providing even greater potential and flexibility for your plans. Vendor financing is available to make your purchase easier. The owner is also open to trading for a townhome or condo, creating a unique opportunity to arrange a deal that benefits both parties.Dont miss your chance to build your future in Binbrook opportunities like this don't last long! (id:60365)


