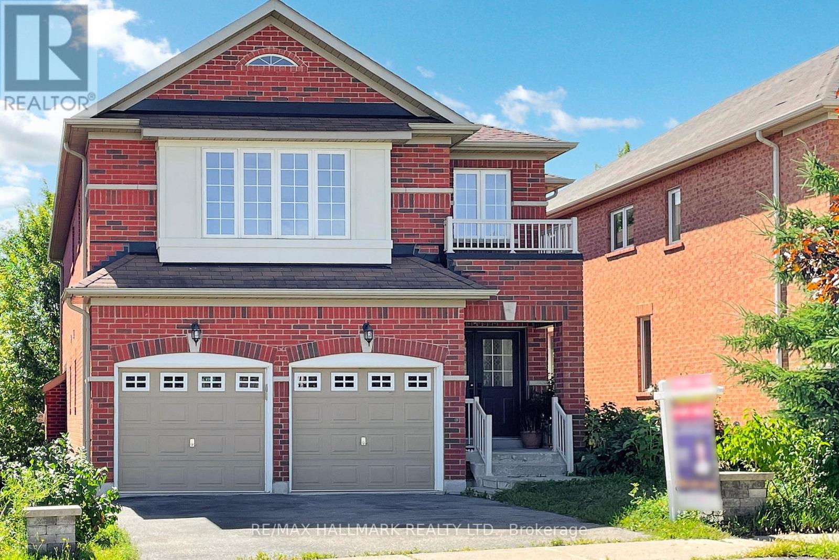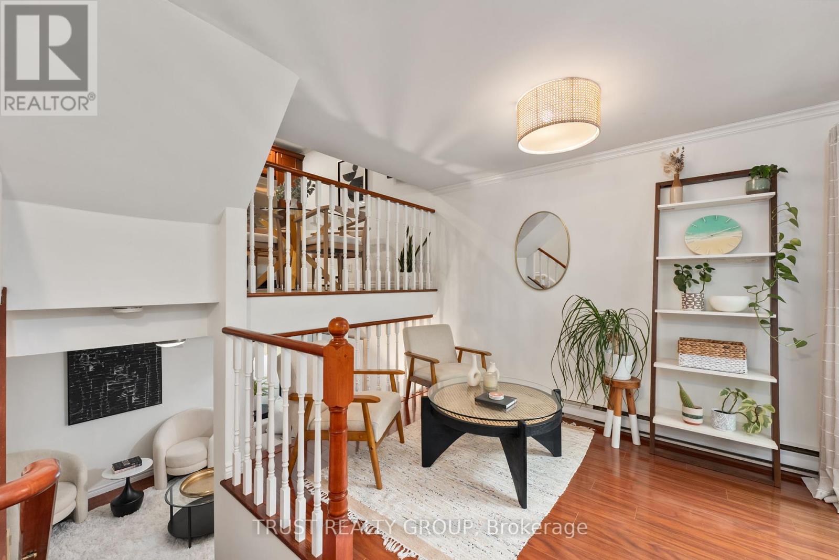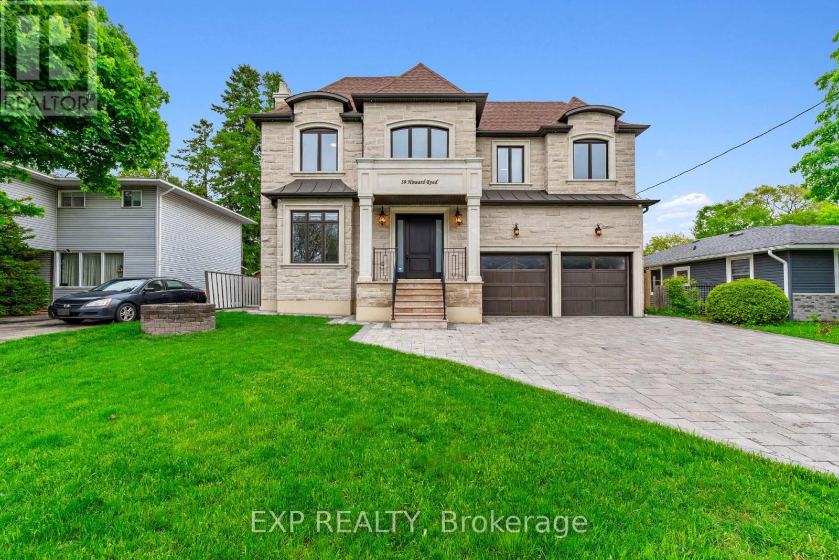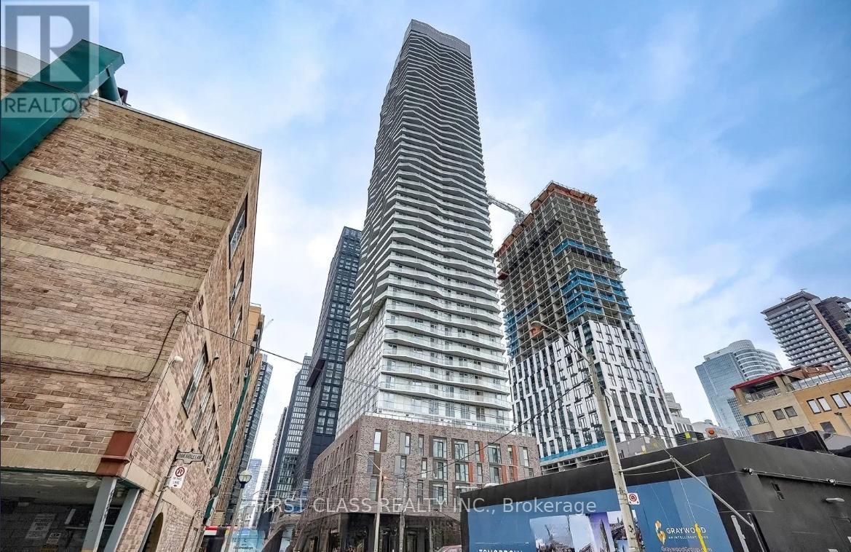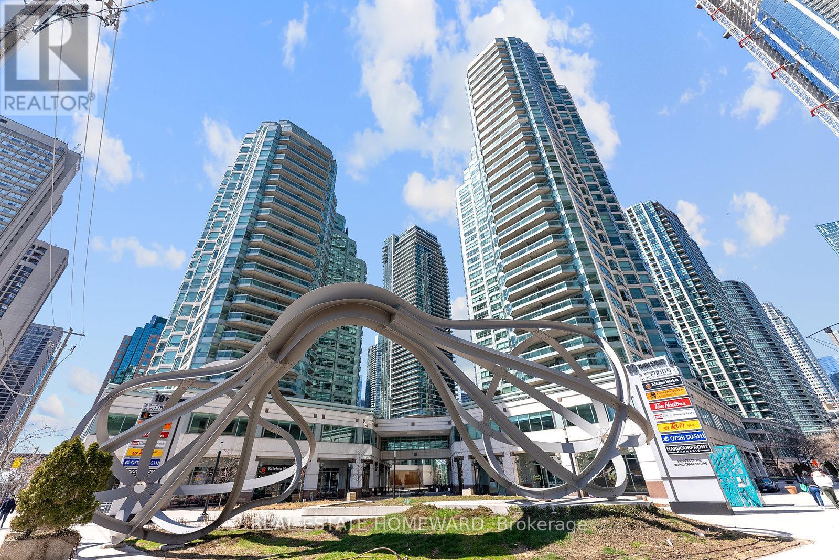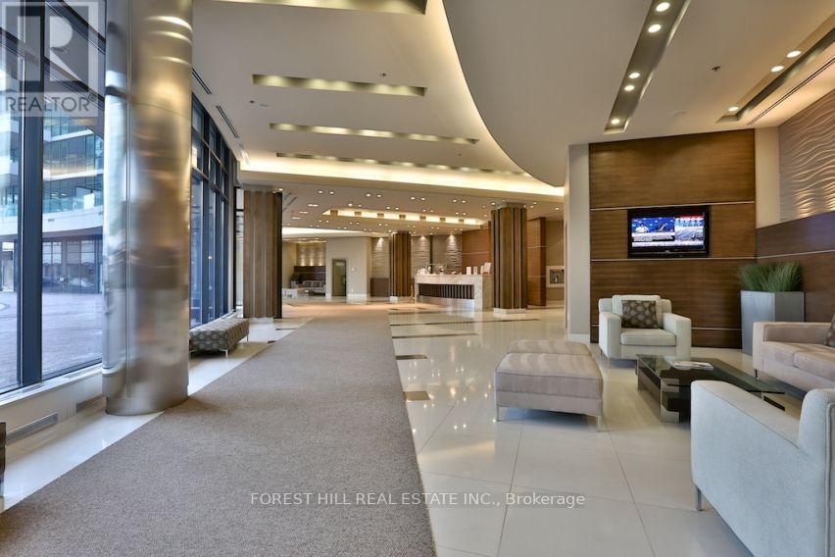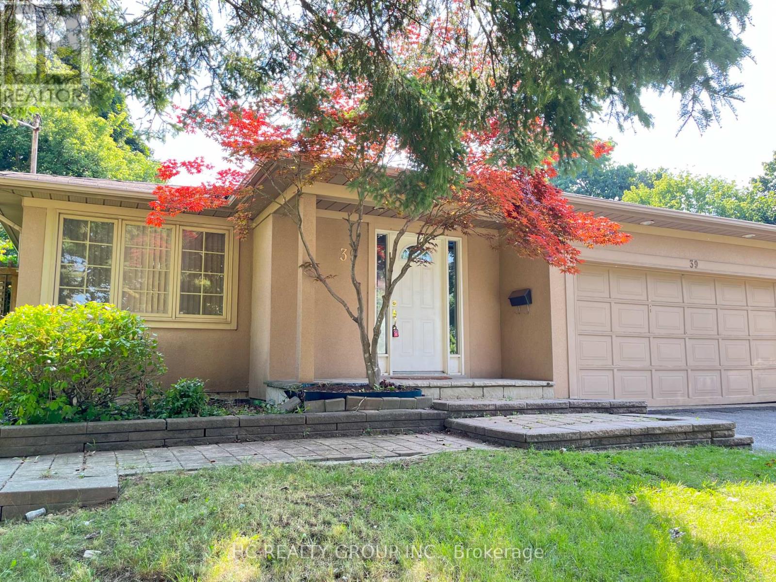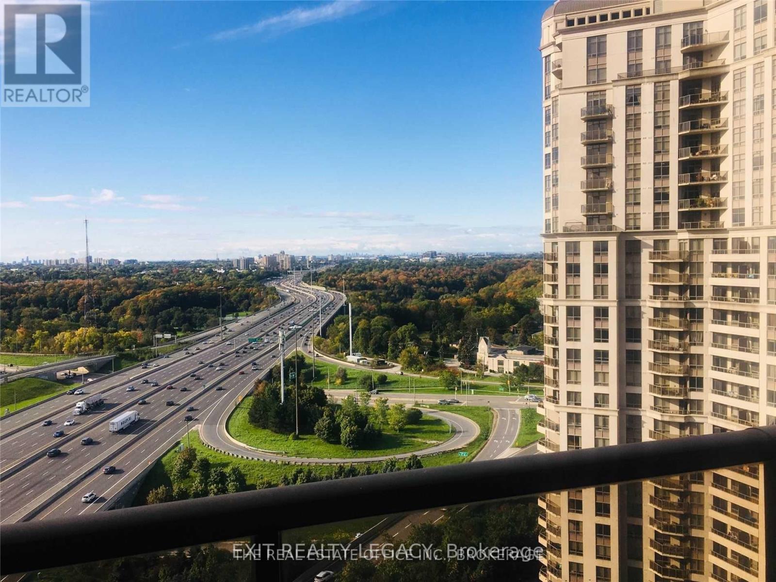133 Aikenhead Avenue
Richmond Hill, Ontario
Discover the highly sought-after Westbrook community, where convenience meets a top-ranking school zone! Close to Ontario No. 1-ranked St. Teresa of Lisieux CHS, Perfect 10.0 rating! And Richmond Hill HS; Just steps to Trillium Woods PS *This 11-year-old home sits on a quiet street with a desirable south exposure all day with natural lights *Professionally finished walk-out basement with 9'high ceiling, separate entrance, brand-new kitchen, 4-piece bathroom, and 1-bedroom suite is ideal for the in-laws, extended family *Main floor features 9' high ceilings, pot lights, and gleaming hardwood floors *Upgraded open-concept kitchen boasts granite countertops, center island, and a stylish backsplash *A bright family room with large windows and a cozy fireplace creates the perfect space for gatherings *Upstairs offers 4 spacious bedrooms and 3 full bathrooms, plus an office nook perfect for working from home or as a homework station *The primary bedroom impresses with 2 walk-in closets and an additional laundry station for ultimate convenience. (id:60365)
32 - 41 Battenberg Avenue
Toronto, Ontario
Offers Anytime! Looking to get out of the concrete and chaos of downtown living? Then this 2 bedroom, 1bathroom Townhouse is just for you. Over 900 square feet of living space, SOUTH facing windows and doors provide tons of natural light. Multiple level living at its best. Large family room, main floor living room with walk out to large updated composite deck, adding another place to entertain and enjoy. Great size kitchen with stainless steel appliances and breakfast area. Hardwood floors throughout, Large Primary bedroom features huge double closet, 2 more closets, Skylight and Laundry. Coming from not having enough storage? Not to worry as there is an abundance of it throughout. Includes 1 underground parking spot with a locker. If you love the outdoors, then this will fit your every need. Picnics in the park, sunset walks on the boardwalk and sand between your toes are just minutes away. Located close to transit, Woodbine Park, Ashbridges Bay, History concert venue, Beaches Cinema, local restaurants, coffee shops, Leslieville, The Beaches and so much more. Don't miss out on this opportunity to enjoy, play and live in one of Toronto's most desirable neighbourhoods. (id:60365)
Main - 52 Lombardy Crescent
Toronto, Ontario
Welcome to this charming 3-bedroom bungalow with a spacious living at main floor. Newer laminate floor all through, fresh painting. Large size of living, dining, bigger window and lots of natural lights. Good size 3 bedrooms and walkout deck to the backyard. All lights are replaced as new. Convenient location at Brimley/Eglinton/Danforth Rd. Close to R.H. King, Plaza, 24 Hours TTC Bus, Kennedy Station is close by. Renovation works are in progress. (id:60365)
4 Myrtle Avenue
Toronto, Ontario
This upper suite features vaulted ceilings with a skylight that bath the living room in natural light, an eat-in kitchen that walks out to a private balcony, an updated bathroom and a large 14.5ft x 10.5ft bedroom with South facing window. The suite is in a home with 3 units and offers washer & dryer in the home - no coins required. Steps to a vibrant stretch of Gerrard East means morning coffees at Dineen Outpost, tacos & a margarita at Chula and some music & dancing at Vatican Gift Shop - plus many more great spots! All the practical stuff like Walmart, Winners & Food Basics at Gerrard Square and transit (both Jones & Gerrard) means easy access to the entire city. Available November 1st. Rent is + utilities. Offered unfurnished for a 1 year lease. (id:60365)
Upper - 39 Rainsford Road
Toronto, Ontario
Nestled in the highly sought-after Beach Triangle, this beautifully renovated and fully furnished 2 -storey home offers the ideal mix of space, comfort, and convenience. The rental includes a private entrance to the second and third floors, featuring bright living and dining-areas, a modern kitchen with walk-out to rear deck, and a spacious third floor primary retreat with king-size bed, 4-pc ensuite, and laundry. Perfect for corporate relocation or temporary housing during renovation or new build. Just a 6-minute stroll to the sandy shores of Woodbine Beach, steps to Queen St. E.'s cafés, restaurants, shops, and markets, and minutes to Kew Gardens, Ashbridges Bay, and waterfront trails. TTC is around the corner, offering quick access to downtown and the best of both a relaxed beach lifestyle and urban convenience. (id:60365)
39 Howard Road
Newmarket, Ontario
Welcome to 39 Howard Road, a truly exceptional custom-built executive residence in the heart of Newmarket. Set on a rare and private 60 x 200 ft pool-sized lot, this home offers over 5,000 sq.ft. of exquisitely finished living space, thoughtfully designed for both luxury and function. The main floor boasts 10 ft ceilings, upgraded moulding and trim work throughout, wide-plank hardwood floors, and a seamless open-concept layout anchored by a chef-inspired kitchen with premium appliances and custom cabinetry. Pre-wired for smart home technology, this home blends classic craftsmanship with modern convenience. The upper level features 9 ft ceilings and generously sized bedrooms, including a stunning primary suite with soaring 11+ ft coffered ceilings, a private wet bar, spa-like ensuite, and walk-in closet. The finished basement adds valuable living and entertaining space, perfect for extended family or recreation. A rare tandem 3-car garage with drive-thru access adds flexibility for vehicles, toys, or a workshop. The professionally landscaped grounds include a functioning wellideal for maintaining the lawn or filling a future pool with ease and at no cost. Located near top-rated schools, parks, shopping, and highway access, this is an extraordinary opportunity to own a statement home on one of Newmarkets most coveted streets. (id:60365)
908 - 100 Dalhousie Street
Toronto, Ontario
Welcome To Social Condo 1+Den, 2 Bath W/ Balcony. South Exposure. Functional Layout. Den can be 2nd bedroom or Home office. Luxurious Finishes & Breathtaking Views In The Heart Of Toronto, Corner Of Dundas + Church. Steps To Public Transit, Boutique Shops, Restaurants, University & Cinemas! 14,000Sf Space Of Indoor & Outdoor Amenities Include: Fitness Centre, Yoga Room, Steam Room, Sauna, Party Room, Barbeques +More! (id:60365)
3408 - 10 Yonge Street
Toronto, Ontario
Beautiful Sub Penthouse Unit. Experience relaxed living in this 738 Sq. Ft, well appointed 1-Bedroom + Solarium sub-penthouse condo, perched high above the city with views of the Lake, Toronto Island, and City Skyline. Perfect for those seeking comfort, style, and a view that never gets old. This south-east facing unit features a spacious open concept layout with floor-to-ceiling windows, hardwood living/dining room floors, Brand New flooring in solarium and bedroom. Brand New Stove and Fridge. Newly decorated throughout and ready to move in. Maintenance fees include all the amenities of a resort, (30,000+ sq. feet), with 24 Hour Concierge, Rooftop Lounge, Party Room & Patio with stunning 360 Degree Views, BBQs, Indoor and Outdoor Pools, Virtual Golf Simulator, 3 Squash / Basketball Courts, Fitness Centre, Sauna, Games Rooms, Ping Pong/Foosball, Movie Theatre, Dance Studio, Visitor Suites and Visitor Parking. Best Location in the City with Quick access to the Gardiner & DVP. Steps to TTC, Union Station & UP Express, Underground PATH System, Financial District, Scotiabank Arena, Harbourfront Centre, Cycle Path, and Ferry to Toronto Islands. Conveniently close to LCBO, Grocery Stores (Loblaws, Farm Boy, Longo's), St Lawrence Market, Restaurants, Bars and Coffee Shops. Walk Score of 97 / Transit Score 100. ***Maintenance Fees Include*** Bell Fibe TV & High Speed Internet, Hydro, Gas, Water, Parking and Building Insurance. (id:60365)
4513 - 33 Bay Street
Toronto, Ontario
1 Year OR 6 Month Lease Term! Beautiful Condo In Downtown Toronto Waterfront Area, 9Ft Ceilings, Floor To Ceiling Windows, One Bedroom And Den, Can Be A Guest Bedroom , Modern Kitchen W/ Stainless Steel Appliances, Walk Out To Nice Size Balcony With A Clear Beautiful View Of The Water And City! Steps To The Union Station, Subway Ttc, Lakefront, Financial & Entertainment District. Unit has been meticulosity kept and freshly painted. Incredible Building Amenities, 24Hr, Concierge, 30,000 Sqft. Pinnacle Club-Gym, Outdoor Terrace & Bbq. (id:60365)
4513 - 33 Bay Street
Toronto, Ontario
Beautiful Condo In Downtown Toronto Waterfront Area, 9Ft Ceilings, Floor To Ceiling Windows, One Bedroom And Den, Can Be A Guest Bedroom , Modern Kitchen W/ Stainless Steel Appliances, Walk Out To Nice Size Balcony With A Clear Beautiful View Of The Water And City! Steps To The Union Station, Subway Ttc, Lakefront, Financial & Entertainment District. Unit has been meticulosity kept and freshly painted. Incredible Building Amenities, 24Hr, Concierge, 30,000 Sqft. Pinnacle Club-Gym, Outdoor Terrace & Bbq. (id:60365)
39 Dallington Drive
Toronto, Ontario
Dont Miss Out This Stunning Home In A Prime Location! Move-In Ready 5+1 Bedrooms With 3 Washrooms. Huge Living Room With Fireplace, Skylight And Walk-Out. Beautiful 2-Tier Perennial Garden W/Deck & Patio. Primary Bedroom W/4pcs Ensuite & Window O/Looks Private Backyard. Walking Distance To Fairview Mall, Library, Sheppard Subways, And Ttc. T& T Supermarket And Tone Tai Supermarket Nearby. Excellent Schools Offer French Immersion, Public, Catholic Programs, And Daycare. Minutes Access To 401 & 404 & Seneca College.One or Up To Two Families Preferred! (id:60365)
2124 - 80 Harrison Garden Boulevard S
Toronto, Ontario
Prestigious, Tridel Built At 'Avondale', Modern And Spacious 1 BR 1WR, Spectacular Sw View, Breathtaking Lobby With Fountain. Luxurious Indoor and Outdoor Amenities: Golf Simulator, Boardroom, Exercise Room, Indoor Pool, Bowling Facilities, Guest Suites, Library & Elegant PartyRoom, Movie Theatre, Billiards, Sauna, Rooftop Garden W/ BBQ. Excellent Location: Walking Distance To Restaurants, Community Centre, Hwy40, TTC And Yonge/Sheppard Subway, 24Hrs Sec. (id:60365)

