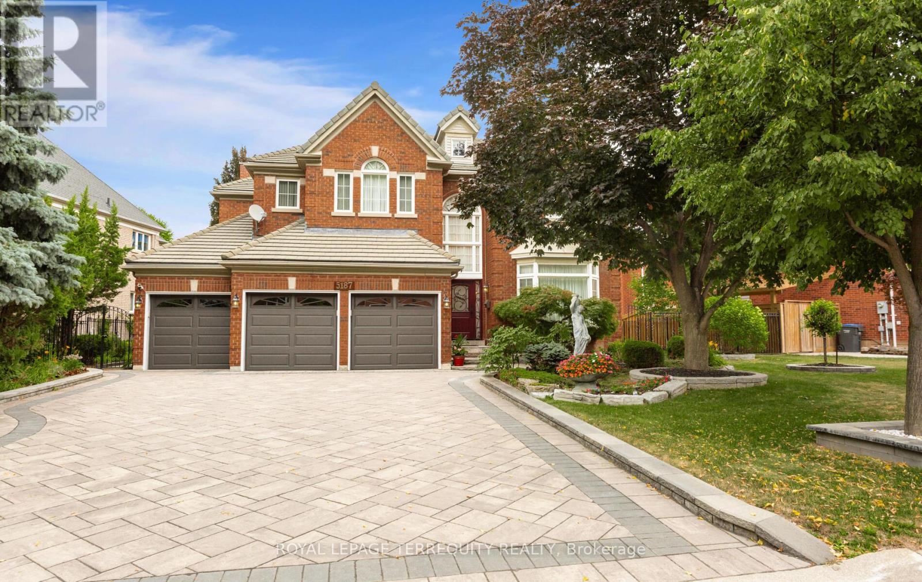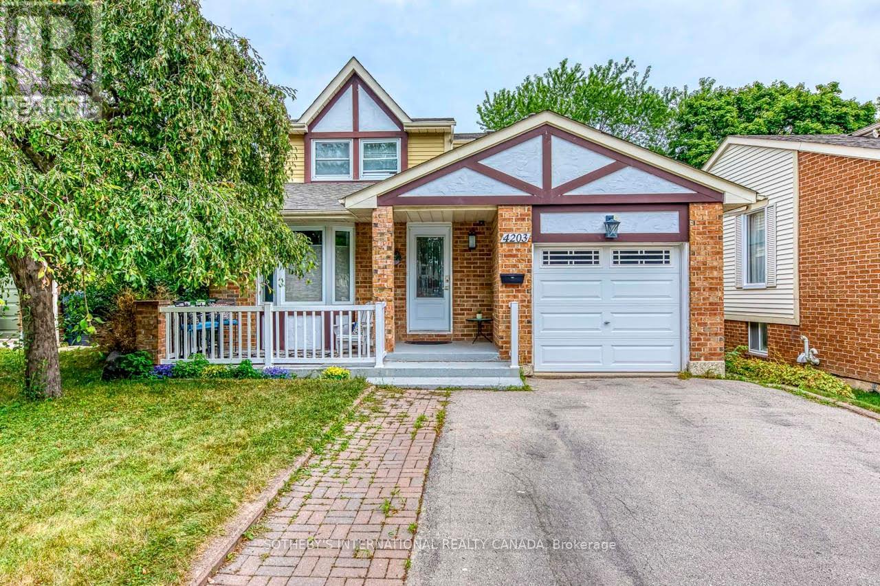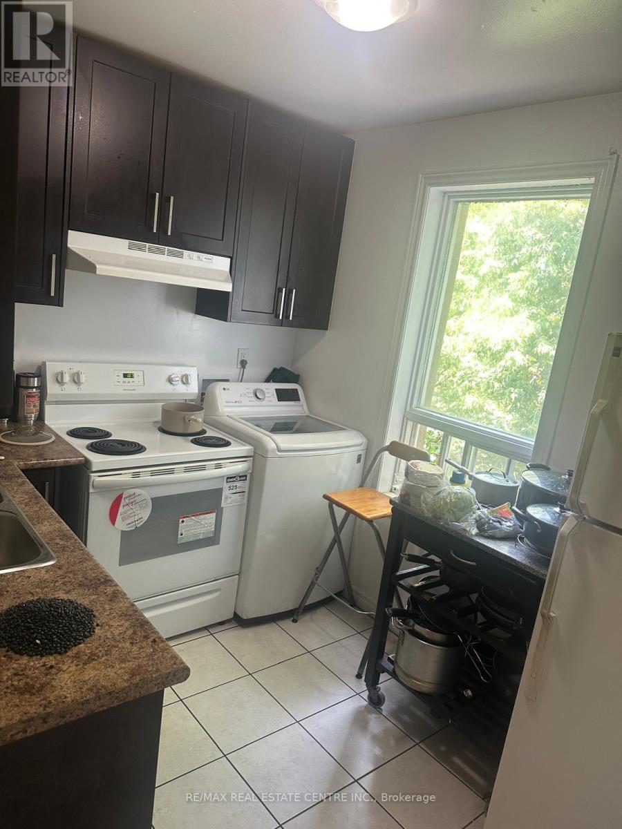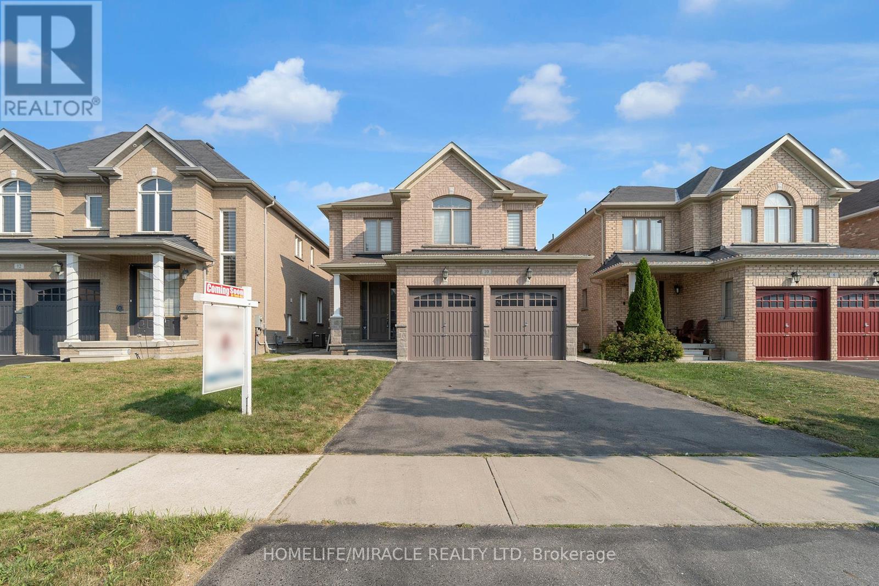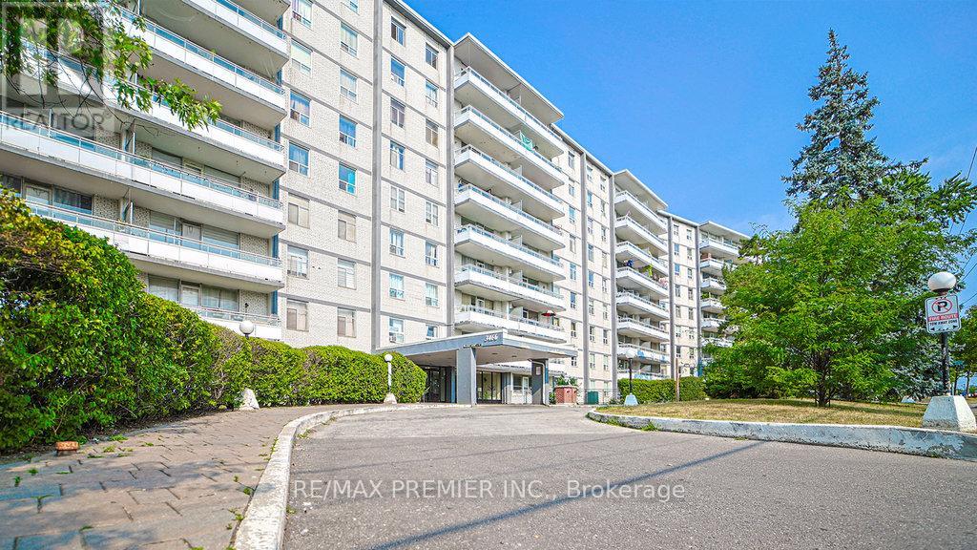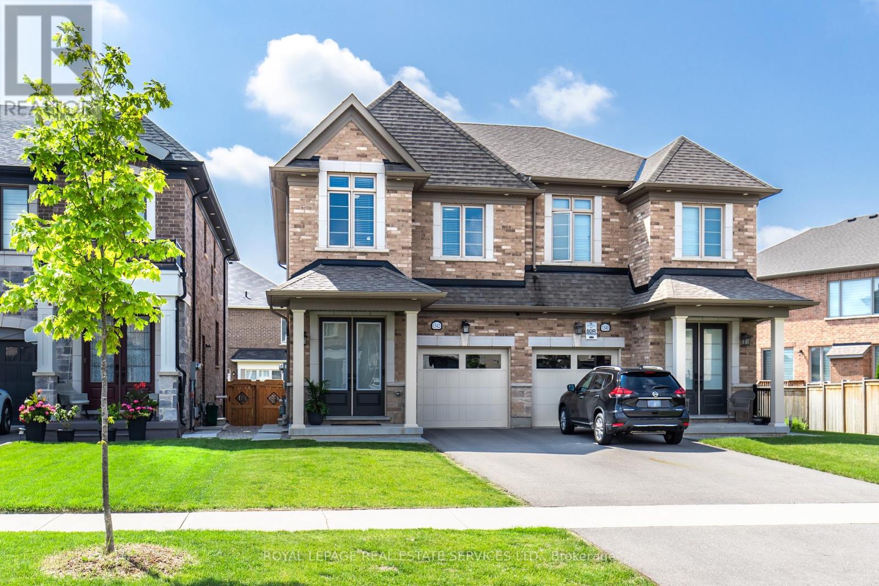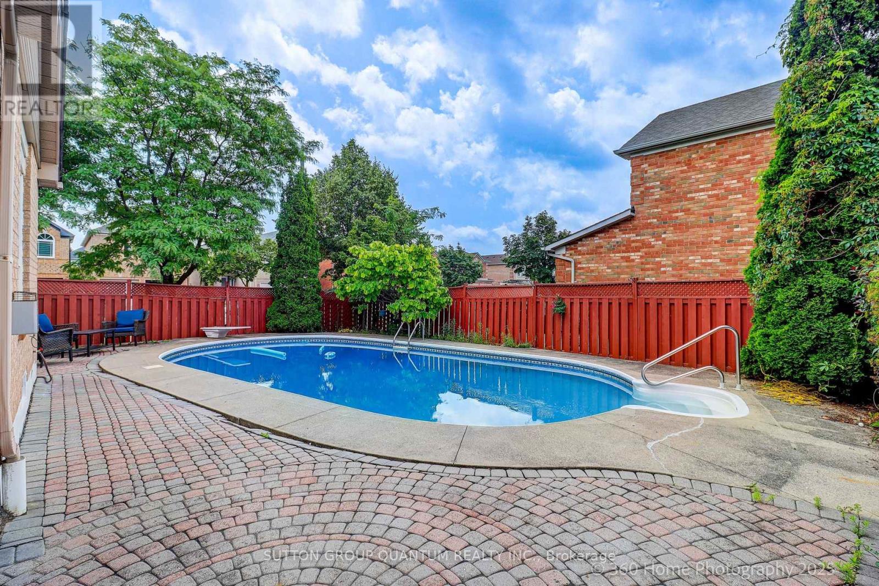5187 Forest Ridge Drive
Mississauga, Ontario
Welcome to the Prestigious Credit Mills Neighbourhood! Situated in the heart of Central Erin Mills, this grand estate offers 103.15 ft of frontage and has been cherished by its current owner since its construction in 1993. This home combines space and comfort, perfect for families seeking a serene lifestyle. From the moment you arrive, you'll be captivated by the gorgeous curb appeal and meticulously landscaped gardens; a gardeners dream. The front and backyards feature mature trees, vibrant perennial flowers, and a tranquil waterfall stream, perfect for relaxation. Enjoy evenings on the oversized deck overlooking the garden or step directly into the walk-out bsmt. Additional updates include a stone driveway redone in 2021 and a fiberglass front door with multi-point lock system 2023, complemented by a stylish Marley roof. Step inside the breathtaking 2-storey foyer adorned with a 18k gold-plated chandelier. This 4,170 sq ft, 5-bedroom, 3.5-bath home is bright, airy, and ideal for entertaining. The main floor features 9ft ceilings, sunken living room; formal dining room with french doors; open-concept kitchen with quartz counter and breakfast area with deck access; family room with custom etched glass separation; and den, which can serve as a 6th bedroom. A second staircase by the garage leads to the walk-out basement with side access perfect for multi-generational living. The sweeping oak circular staircase leads to the second floor with another 18k gold-plated chandelier and Euro oak flooring. The primary suite offers a sitting area, walk-in closet, and a spa-like 6-piece ensuite, while the remaining four bedrooms include semi-ensuites for added convenience. Prime Location! This home is part of the highly ranked John Fraser and Gonzaga school districts. Enjoy easy access to Credit Valley Hospital, Erin Mills Town Centre, community centre, parks, trails, schools, and more. Commuting is a breeze with Streetsville GO Station and major highways just minutes away. (id:60365)
271 - 7025 Tomken Road
Mississauga, Ontario
1867 SQ FEET, COMPLETE OFFICE OR MULTIPLE FURNISHED OFFICES / ROOMS AVAILABLE. TMI IS 8.95 PER SQ FEET , WHICH INCLUDES ALL UTILITIES AND GARBAGE REMOVAL. TOTAL OF 7 OFFICES, BOARD ROOM, FULL KITCHEN AND RECEPTION AREA. UPTO 3/4 ROOMS AVAILABLE FOR LEASE ALSO, IF SOMEONE LOOKING FOR SHARING OFFICE SPACE. NO ELEVATOR IN BUILDING. OFFICE IS ON SECOND FLOOR. (id:60365)
4203 Wheelwright Crescent
Mississauga, Ontario
Move in ready detached Home in Sawmill Valley with numerous upgrades. Recently renovated main bathroom. Gorgeous kitchen with quartz counters, custom backsplash & stainless steel appliances. Cozy sunken living room off of the open concept dining area. Separate den with stacked stone feature wall, fireplace, and double doors to the sundeck. Hardwood throughout the main and upper. The second floor feature three spacious bedrooms, renovated main bathroom and a large linen closet. The lower level walkout has an additional kitchenette, bedroom and full bathroom. The private, fenced yard is ideal for pets and children, and comes with an outdoor shed. Shows Very Well. Great proximity to schools, Hwy 403, Credit Valley Hospital, UTM, Erindale Park and Square One and Erin Mills malls. (id:60365)
542 Lana Terrace
Mississauga, Ontario
Nestled in one of Mississaugas most prestigious communities, this impeccably maintained three-level backsplit offers the ideal combination of comfort, space, and versatility. Featuring three spacious bedrooms, a bright and open-concept living and dining area, and an upgraded eat-in kitchen with ample cabinetry, the home is thoughtfully designed for both everyday living and entertaining. Gleaming hardwood and laminate floors flow throughout, adding warmth and elegance. The lower level, accessible through a separate entrance, includes a three-piece bathroom, cozy fireplace, laundry area, and a basement kitchenetteperfect for an in-law suite or rental potential. Recent updates include a newer roof, and the private driveway offers parking for three vehicles. Located just minutes from Square One Shopping Centre, with easy access to highways, top-rated schools, places of worship, and the upcoming Hurontario LRT, this home presents an exceptional opportunity to live in one of Mississaugas most desirable neighbourhoods. (id:60365)
6 Ray Avenue
Toronto, Ontario
Renovated End Unit Rowhouse. 4+1 Bedrooms with 4 Full Bathrooms are 2 Laundry. Clean Bright and Spacious With Newer Plumbing, Electrical, HVAC, Drywall, Windows Floors and Finishes In The Last 3 Years. Close to Schools, Shopping, TTC and Union Pearson Express. (id:60365)
10 Dormington Crescent
Brampton, Ontario
Welcome to this beautifully renovated and move-in-ready 4-bedroom home, perfect for families, young couples, or investors! Thoughtfully updated with modern finishes, this cozy yet spacious home features potlights on the main floor, hardwood floors throughout and a fresh coat of paint. The heart of the home is the newly renovated kitchen, designed with both style and function in mind. The primary bathroom has also been fully updated, offering a spa-like retreat to relax. Each of the four bedrooms offers large closets with built-in cabinetry, providing space for growing families, home offices, or guests. Located in a prime, family-friendly neighborhood, this home is just minutes from schools, parks, a community centre, grocery stores, and major highways-everything you need for daily convenience. (id:60365)
511 - 3460 Keele Street W
Toronto, Ontario
Discover this welcoming 2-bedroom, 1-bathroom co-op apartment offering comfortable living with a bright, west-facing exposure. Large, newer windows fill the space with natural light, and your own sunny balcony provides a perfect spot to relax at the end of the day. The practical layout features spacious living and dining areas. All utilities are included in the maintenance fees-even cable TV- so you can budget with confidence. Your own underground parking spot is included, plus there's plenty of visitor parking for friends and family. Enjoy great amenities like an outdoor pool, tennis courts, a children's playground, and a convenient coin laundry right in the building. Location is everything here. You're steps from York University, No-frills, Walmart, Humber Hospital, Downsview Park, the subway, and so much more. Schools. Shopping, community centers, and highways 401 & 400 are all nearby, making daily errands and commuting a breeze. Perfect for first-time buyers or savvy instructors, especially with exciting development happening in the area. Affordable, convenient, and packed with potential, this unit offers a rare opportunity to join a friendly community. (id:60365)
503(Entire Unit) - 310 Burnhamthorpe Road W
Mississauga, Ontario
Super Convenient Location in Mississauga; 2+1 bedroom Unit, Den is Sep Room, Both bedroom with walk-in-closet; Living, Kitchen & Ensuite Laundry; Large window & Balcony Viewing to Celebration SQ, City Center, Central Library, Living Arts Center, Square One Mall & lots; Upgraded attached Washroom, new Floor and new paint; kitchen with Granite counter Top; Walking distance to SQ One Mall Shopping, Public Transit, Centra Library , City Center and all major Highways. (id:60365)
197 Lightning Point Road
Kawartha Lakes, Ontario
Welcome to your dream waterfront escape on stunning Balsam Lake in the heart of the Kawartha Lakes, under 2 hours from Toronto! This beautifully maintained property was featured on the TV Show "Income Property". It is a 4-season home, cottage or Income Property which offers the perfect blend of peaceful lakefront living and modern comfort. Situated on a premium 85' by 278' lot with direct water access, breathtaking sunsets with west facing crown land greenspace, excellent boating, the top rated fishing and year-round recreational activities. Inside You will find a bright, open-concept living space with large windows framing panoramic lake views. The spacious kitchen features stainless steel appliances and ample counter space ideal for hosting friends and family. Cozy up by the fireplace in the inviting living room or step out onto the expansive deck to soak in the views. With multiple bedrooms and generous outdoor space, this Lake House is perfect for both relaxing weekends and full-time living. The private dock, mature trees, and landscaped yard offer a picturesque waterfront retreat. Plus, you're just minutes from local amenities, golf courses, trails, and charming towns like Coboconk, Fenelon Falls, Minden & Bobcaygeon. Whether you're looking for a lakefront cottage getaway, a retirement haven, a family-friendly retreat, an income generating rental property or a combination of them all, 197 Lightning Point Road delivers an unbeatable lifestyle in one of Ontario's most desirable lake regions on the pinnacle lake of the Trent Severn Waterways, Balsam Lake. 5 minute drive into Coboconk where you will find: Grocery Store, Hardware stores, Pharmacy, Gas Station, Restaurants, LCBO and more. Kawartha Lakes Short Term Rental License has been issued until Oct '25. Septic, Fireplace (WETT) & Well water inspections have all passed. Oversized 2 car garage has potential to be a secondary cottage/Bunkie. 10 Sugar maple trees have been producing delicious Maple Syrup. (id:60365)
1342 Farmstead Drive
Milton, Ontario
Beautiful 2-storey 3 Bedroom, 4 Bathroom family home with high-end finishes throughout, located in a desirable area in Milton. Offering a modern and comfortable living experience, this home features high ceilings, hardwood flooring, a bright and airy open-concept living/dining area, dreamy kitchen with stainless steel appliances, large island, quartz countertops, and walkout to patio and a fully fenced backyard. Upgraded solid oak staircase leading to the upper level, where you will find the spacious Primary Suite with walk-in closet and spa-like 4-piece en-suite with oversized glass shower. On this level are 2 more good-sized bedrooms, shared 4-piece bath, linen closet and convenient upstairs laundry room. The finished basement offers a rec room with windows (this space can also be used as a 4th Bedroom) with access to a 4-piece en-suite Bathroom. Close to parks, trails, schools, shopping, Milton Hospital and Milton Sports Centre. This is a wonderful home in a great neighbourhood. Don't miss out! (id:60365)
408 - 4205 Shipp Drive
Mississauga, Ontario
Welcome To The Amenity Rich Chelsea Towers In The Heart Of Mississauga! W/An Indoor Pool, Gym, Party Room, Tennis Court & Playground, There's Plenty To Do Just Steps From Your Front Door. Laminate Flooring Throughout, This Unit Is A Blank Canvas Ready For You To Make It Your Home. Centrally Located For Your Quick Commute To Work Or Take A Stroll Over To Square One For An Afternoon Of Shopping & A Night On The Town. This Unit & Location Has It All! (id:60365)
3246 Fanleaf Drive
Mississauga, Ontario
Newly Renovated, The Current Owners Spent Thousand $$$.Fantastic 4 Bedroom Home Nestled On A 44 X 109 Foot Lot With Inground Pool And Located In The Sought After Of Lisgar. Spacious Living & Dining Room Areas With Hardwood Floors, Coffered Ceiling, & Crown Moulding. Updated Kitchen With Ceramic Floor/Backsplash, Undermount Sink, Built-In Pantry, Stainless Steel Appliances, And Large Breakfast Area With Walk-Out To Yard. Main Floor Family Room With Hardwood Floors & Gas Fireplace With Stone Front.Master Bedroom Retreat With Double Door Entry, Walk-In Closet, & 4 Piece Ensuite. Main 4 Piece Bathroom With Updated Vanity. Convenient Main Floor Laundry With Interior Entrance To Garage. Finished Open Concept Basement With Laminate Floors, And 5th Bedroom With 3 Piece Semi-Ensuite. (id:60365)

