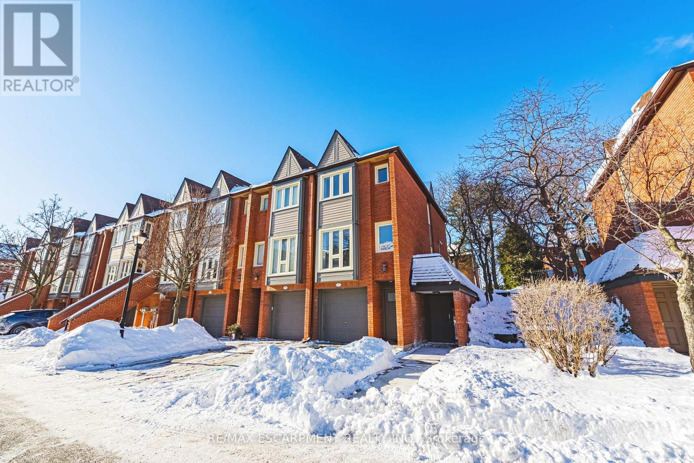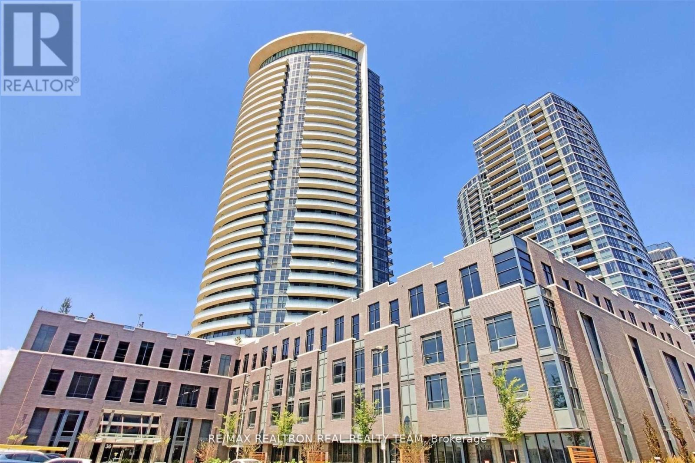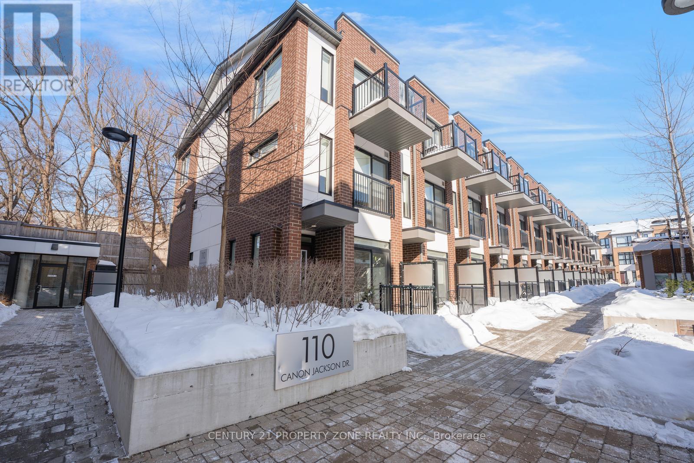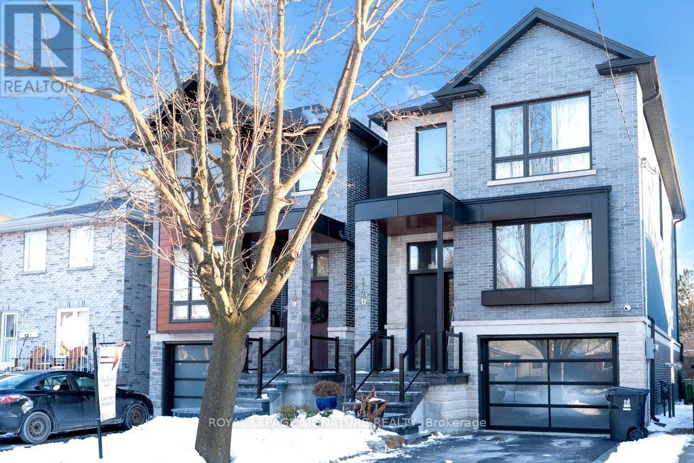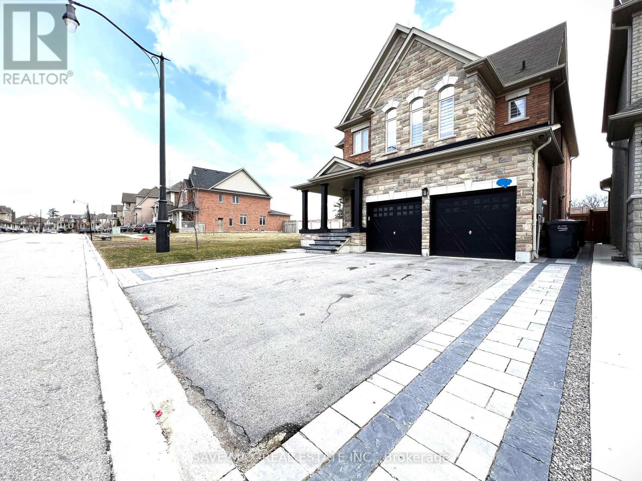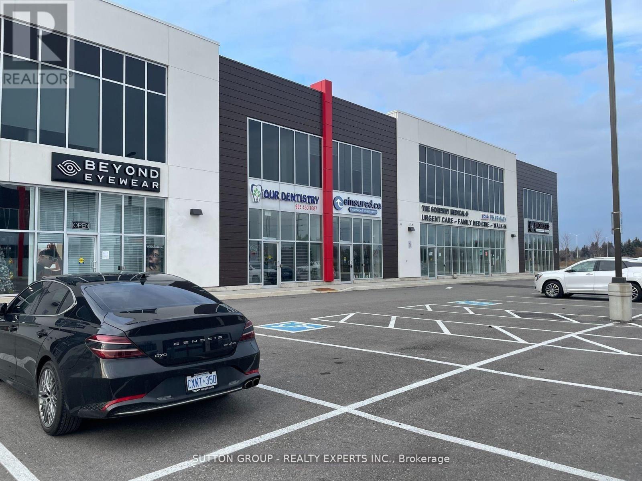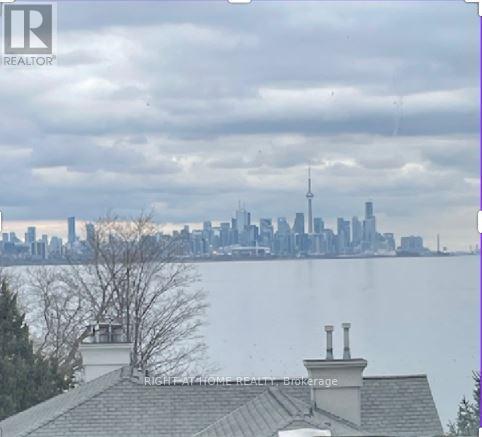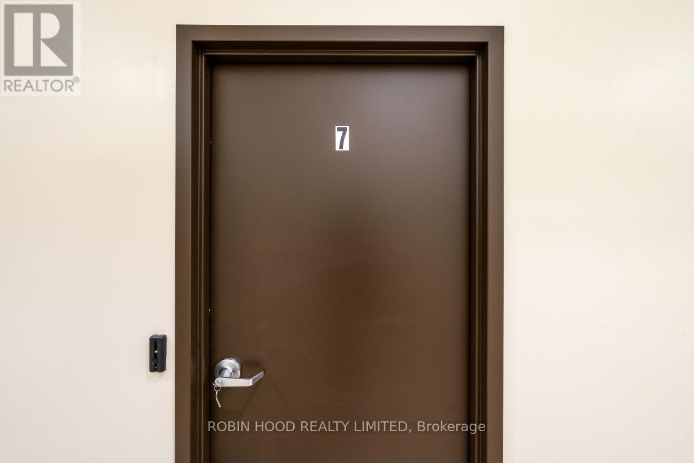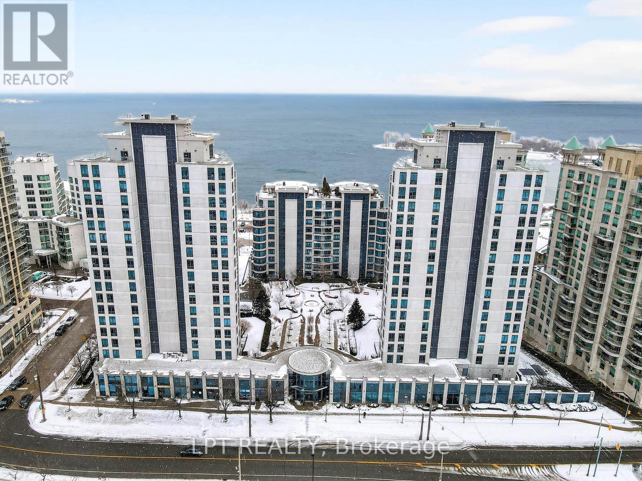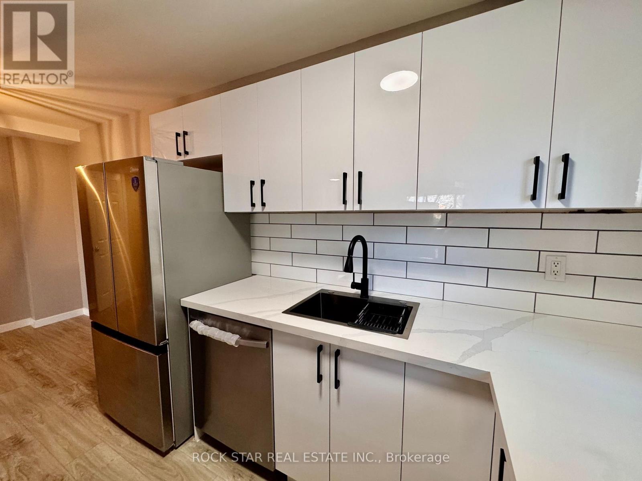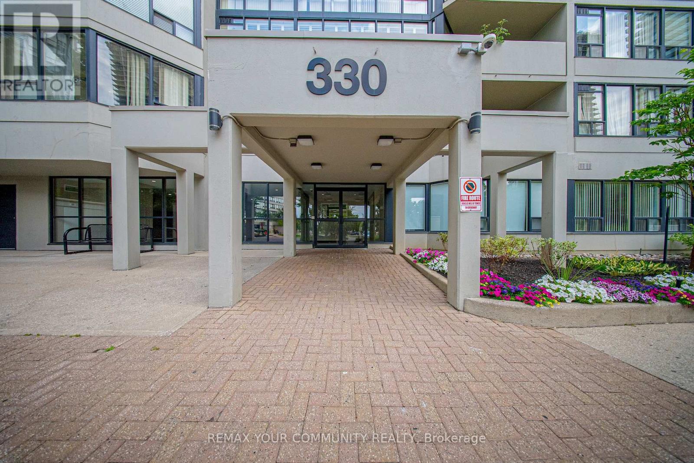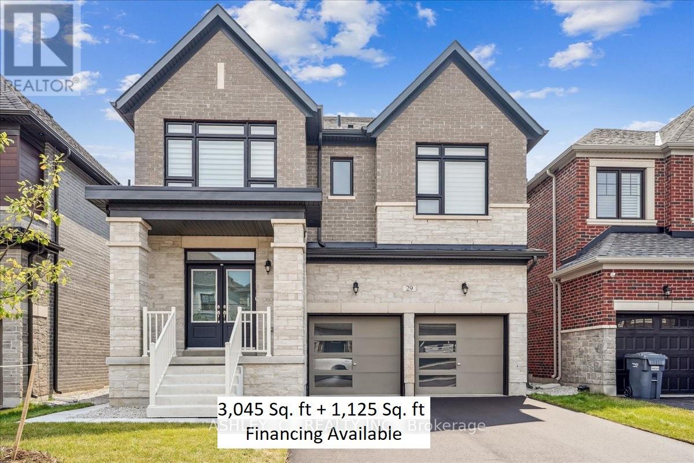101 - 895 Maple Avenue
Burlington, Ontario
This fantastic NEWLY renovated END UNIT offers 2 spacious bedrooms, 1.5 baths and private backyard! Situated in the sought-after Brownstone complex in central Burlington, this unit boasts almost 1200 sqaure feet plus a fully finished lower level! The home has a great open concept floorplan with plenty of natural light and beautiful finishes / fixtures throughout. The main level features a large living/dining room combination with a brand new eat-in kitchen. The kitchen has airy white cabinetry, quartz counters and stainless-steel appliances. The upper level includes 2 generous sized bedrooms and a stunning newly renovated 4-piece bathroom with plenty of storage. The finished lower level features a generously sized rec room, separate laundry area, 2-piece bathroom and inside entry to the garage! This home is move in ready and is steps from Mapleview Mall, Spencer Smith Park, schools, restaurants and more with easy access to highways. (id:60365)
2107 - 30 Gibbs Road
Toronto, Ontario
Luxurious 3 Bedroom + 2 Washroom Condo With Floor To Ceiling Windows & Laminate Flooring Thru-Out, Granite Counters, Modern Kitchen With Stainless Steel Appliances, Modern Cabinetry, Close To Kipling & Islington Subway Station, Hwy 427, Qew & Hwy 401, Amenities Include Exercise Room, Concierge, Gym, Rooftop Deck/Garden & Much More, Retail At Ground Floor, Private Shuttle Service From Lobby To Sherway Gardens & Kipling Transit Hub (id:60365)
102 - 110 Canon Jackson Drive
Toronto, Ontario
Welcome to this stunning three Storey townhouse by Daniels, offering 3 bedrooms, 4bathrooms, and separate living and family room areas-ideal for modern family living. This3-year-old, move-in-ready home features extensive upgrades throughout, including smoothceilings, quartz kitchen countertops, and carpet-free living areas.Enjoy versatile outdoor living with multiple balconies and a fenced backyard, along with the convenience of 1 underground parking space. Residents also benefit from access to a dedicatedtwo-storey amenity building featuring a fitness centre, party room, co-working space, BBQ area,pet wash station, and community gardening plots.Ideally located near Keele & Eglinton, this home is just a 6-minute walk to the Eglinton LRT,steps from walking and cycling trails, and adjacent to a new city park. Offering the perfectblend of comfort, convenience, and contemporary living, this exceptional townhouse is not to bemissed. (id:60365)
119b Hillside Avenue
Toronto, Ontario
Welcome To This Exceptional Two-Storey Detached Residence In The Coveted Etobicoke-Mimico Neighbourhood. Custom-Built And Impeccably Maintained, This Home Blends Architectural Detail With Thoughtful Functionality Across Every Level. The Main Floor Showcases A Bright, Expansive Living And Dining Area, Anchored By A Statement Floating-Style Open-Riser Staircase With Wood Treads And Sleek Glass Detailing, Creating A Dramatic Yet Timeless Design Moment. At The Heart Of The Home, The Gourmet Kitchen Impresses With Soaring 12-Ft Ceilings, Illuminated Cabinetry, Premium Quartz Countertops, A Large Centre Island, And Stainless Steel Appliances. The Adjacent Family Room Continues The Sense Of Scale With Matching 12-FtCeilings, A Fireplace, And Direct Access To The Deck And Professionally Landscaped Backyard. The Upper Level Offers Three Well-Proportioned Bedrooms With 9-Foot Tray Ceilings, Enhanced By Abundant Natural Light From Skylights And Contemporary Glass Railings. With Four Bathrooms In Total, Including Three Full Baths And A Main-Floor Powder Room, The Home Is Well Suited For Both Family Living And Entertaining. The Lower Level Features 9-FootCeilings And A Walk-Up To The Backyard, Offering Flexible Space For Recreation Or Extended Living. The Basement Is Also Roughed In For Radiant Floor Heating. Refined Finishes Include 9.5" Baseboards, 4.5" Poplar Backbend Casing, Hardwood, Marble, And Porcelain Flooring, Generous Storage, An Integrated Security Camera System, And A Built-In Garage. Located In One Of Toronto's Most Desirable Waterfront Communities, This Is A Rare Opportunity To Own A Truly Turn-Key Home (id:60365)
116 Leadership Drive
Brampton, Ontario
Executive-Style 2-Bedroom Finished Basement Apartment for Lease - Available Feb 1, 2026Step into this newly built, fully furnished executive 2-bedroom basement apartment, located in a modern Brampton neighbourhood near James Potter Rd & Steele's Ave W. Featuring a private side entrance and fully compliant with all city safety regulations, this stylish unit offers both comfort and peace of mind. Enjoy a spacious open-concept living and dining area, along with two bright bedrooms equipped with generous closet space and a separate storage room. The upgraded kitchen boasts brand-new stainless-steel appliances-including a stove, fridge, dishwasher, microwave-and elegant quartz counter tops. The unit features a full bathroom, tile and laminate flooring throughout, and a brand-new washer and dryer for your exclusive use (no sharing). Don't miss your chance to live in this luxurious, fully furnished basement apartment. (id:60365)
215 & 216 - 9300 Goreway Drive
Brampton, Ontario
2,290 Sq. Ft. Professionally Finished Office Space - 2nd Floor, High-Traffic Plaza. This fully finished office offers an ideal setup for professional or corporate use. The layout includes 11 private offices, a large separate boardroom, and a glass-door reception with waiting area, perfect for welcoming clients. Additional features include common areas, storage rooms, and a kitchenette equipped with a stainless steel sink. Located on the 2nd floor of a busy plaza, this space offers excellent visibility and accessibility. TMI is $12.37/Sq. Ft.(adj.), and the tenant is responsible for all utilities. Move-in ready and designed for functionality and professionalism. (id:60365)
502 - 2 Royal York Road
Toronto, Ontario
Looking for a something special? Eager to escape the gritty city? Always wanted to live on the lake with fresh air and nature? This might be the answer. Welcome to charming Lakeshore Village and 2 Royal York Apartments - paradise right on the lake, just 15 minutes from downtown Toronto! This is a vintage, purpose-built, residential building, nestled on the shores of Lake Ontario, feels like cottage-life in the city! Affordable, spacious condo-alternative! Generous size, approx. 980 SF. 2 Bedroom, 1 Bath, plus balcony with STUNNING SHORELINE AND CITY SKYLINE VIEWS!!! South/East exposure, be amazed by gorgeous sunrise and sunset vistas. Enjoy dazzling night views of downtown Toronto and shimmering moonlight on the water. So close to the shoreline, you can hear the waves! Carpet-free, Parquet Floors throughout. Flexible Floor Plan. Ample space for a home office. Note, this is rent-controlled, professionally managed building with a lively social vibe and friendly neighbours. Long lease is possible. Stay as long as you want - 2 years, 3 years or more Residents enjoy their own doggy-park, private beachfront BBQ area, exclusive waterfront picnic grounds for Air Show parties, birthday celebrations, moon-gazing and snapping blazing sunrises on the horizon. Explore acres of parks, secret little beaches, miles of trails and a nearby swan sanctuary! Abundant retail therapy is close by. Stroll to local boutiques, stores, bakeries, pubs, fast foods and fine dining. T.T.C. at door, near Go Train, easy highway access. Ideal rental for a work-at-home, outdoorsy single or romantic, nature-loving couple. Start a new chapter. Life is sweeter by the lake. See Video Tour. (id:60365)
Unit 7 - 3753 Lake Shore Boulevard W
Toronto, Ontario
*** Additional Listing Details - Click Brochure Link *** Property Highlights: 1) Large 2-bedroom, 1-bathroom 1000 sqr ft. apartment located on Lakeshore just steps from Humber College and public transit. 2) Recently renovated with a bright white kitchen and full-size appliances. 3) Modern finishes including hardwood flooring throughout and integrated air conditioning. 4) Security features include a keyless smart lock and a fully automated fire alarm system. Building Amenities: On-site common laundry room and secured entrance. Convenience: Located directly across the street from No Frills and Tim Hortons. This is a clean, safe, and unfurnished turn-key residence. Ideal for Students attending Humber College, faculty members, or small families and professionals looking for a transit-oriented location with all essential amenities within walking distance. (id:60365)
812 - 2083 Lake Shore Boulevard W
Toronto, Ontario
***Public Open House Saturday February 14th & Sunday February 15th From 1:00 To 2:30 PM.*** Experience The Pinnacle Of Lake Ontario Living. Welcome To The Prestigious Waterford Towers, One Of Humber Bay Shores' Most Elegant Waterfront Residences - Where Luxury Living Meets Unmatched Convenience. This Beautifully Maintained Suite Offers A Spacious Layout, 9 Feet Ceilings & Large Windows With Southern Exposure. 682 Square Feet Of Functional Space. Also Includes One Parking Spot & One Locker. Newly Painted. Walk Out To Balcony With Gas BBQ Hookup. Enjoy The Gorgeous Lake View & Courtyard View. World-Class Amenities: Residents Enjoy Access To A State-Of-The-Art Fitness Center, Indoor Pool, 24 Hour Concierge, Rooftop Terrace & Much More. Close To Gardiner, TTC, Restaurants, Shops & More. Click On 4K Virtual Tour & Don't Miss Out On This Gem! (id:60365)
1 - 2 Cedar Drive
Orangeville, Ontario
Welcome to the perfect starter home! Brand new renovation just completed November 2025! Be the first to live in this beautiful home. Conveniently located 4 bedroom, 2 bathroom corner unit town house. Main floor includes large kitchen with plenty of storage, quartz counters with a waterfall edge, bar seating and stainless steel appliances. The main floor is accompanied by a spacious living room with large front window, and a dedicated dining room attached to the kitchen. Second level holds 3 bedrooms and updated 4 piece bathroom. Spacious primary bedroom faces East for early risers to enjoy the sunrise! This end unit/ corner unit townhouse has a fully finished basement for extra living including the 4th bedroom, and a new 2pc washroom along with the laundry room. Young families will love that this home is walking distance to Parkinson Centennial School and Every Kid's Park which is at the end of the street. Maintenance fees are low at just $335/month and include: snow removal, grass cutting and building insurance. Close to Highways 9 & 10 for commuters. Don't let this one slip away as it wont last long! (id:60365)
1404 - 330 Rathburn Road W
Mississauga, Ontario
This Large 2 Bedroom 2 Bathroom Corner Suite is perfect for your next home. Featuring a Newly Renovated Kitchen with all new appliances, New Bathroom counters and Vanity, And new flooring throughout. Giant Great room with Floor to ceiling windows that walks out to a large private Balcony. With 2 parking spaces and 2 Lockers, it's perfect for families of all sizes. Located in Mississauga's beautiful city centre district, its perfectly located for Shopping, Dining, Leisure and Transit, as well as Sheridan, mohawk and U of T campuses. Don't miss this incredible opportunity. Motivated sellers. Make an offer. (id:60365)
29 Gladmary Drive
Brampton, Ontario
MOVE-IN READY! Welcome to 29 Gladmary Drive, Brampton, a stunning 1.5-year-new detached home built by Ashley Oaks Homes located in the highly desirable Brampton West community. Situated on a 40.4 ft x 102 ft lot, this home offers over 4,100 sq ft of total living space, including approximately 3,045 sq ft above grade plus a fully finished 1,125 sq ft legal basement apartment with a separate side entrance. The main level features 4 spacious bedrooms (3 with walk-in closets), 3.5 bathrooms, an upstairs laundry room, and a bright open-concept layout with a great room, dining area, modern kitchen, and breakfast space perfect for entertaining. The legal basement unit includes 2 bedrooms, 1 bathroom, its own laundry, and a thoughtfully designed layout. Additional highlights include parking for 6 vehicles (4-car driveway, 2-car garage with no sidewalk), raised-height vanities throughout, central vacuum, kitchen valance lighting rough-in, and security rough-in, all complemented by modern finishes. Conveniently located near Highways 401 and 407, with future Highway 413 access, just 10 minutes to Toronto Premium Outlets and 5 minutes to grocery stores, restaurants, and everyday amenities. This home checks all the boxes for families, or anyone seeking to upgrade their living into a larger space. See Floor Plan on Last Photo. Photos are virtually staged to help you envision the space and options. (id:60365)

