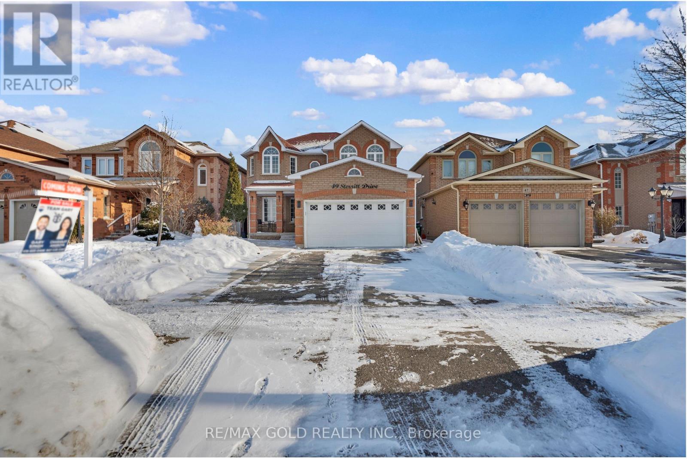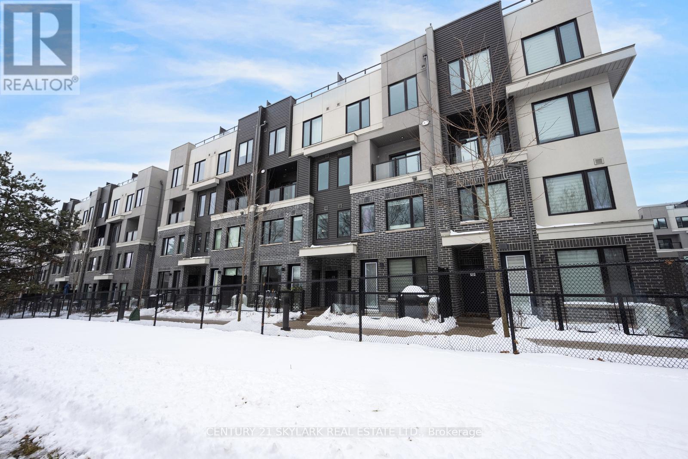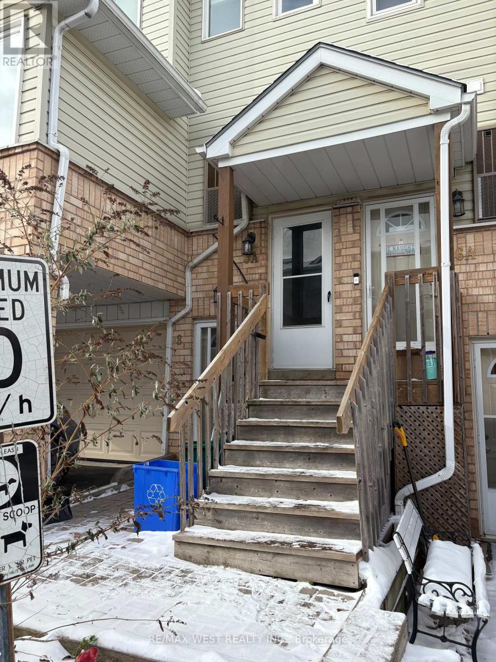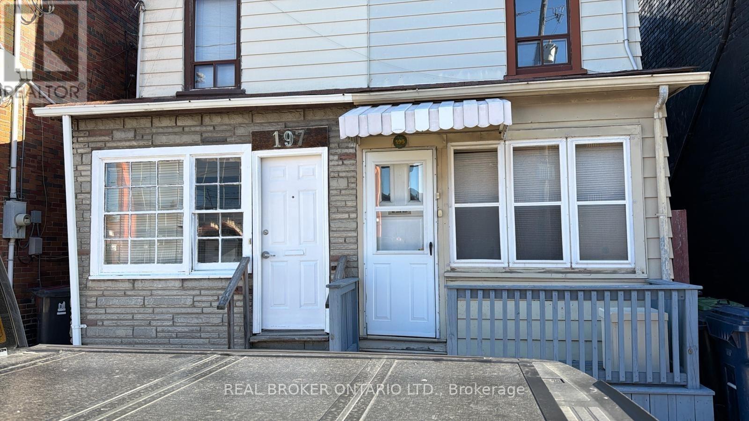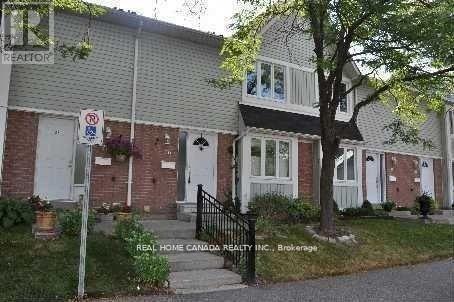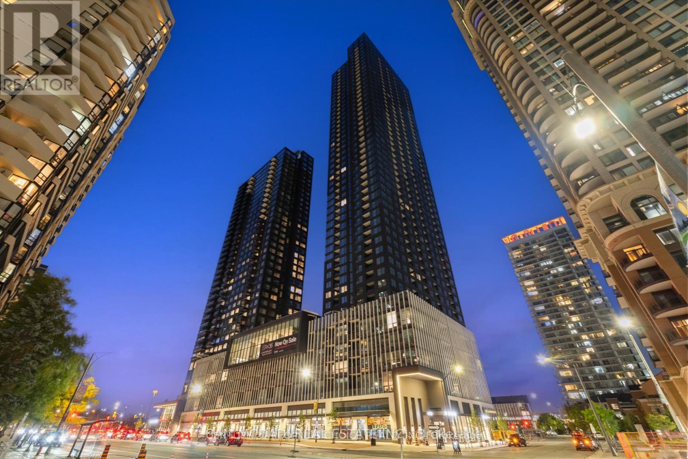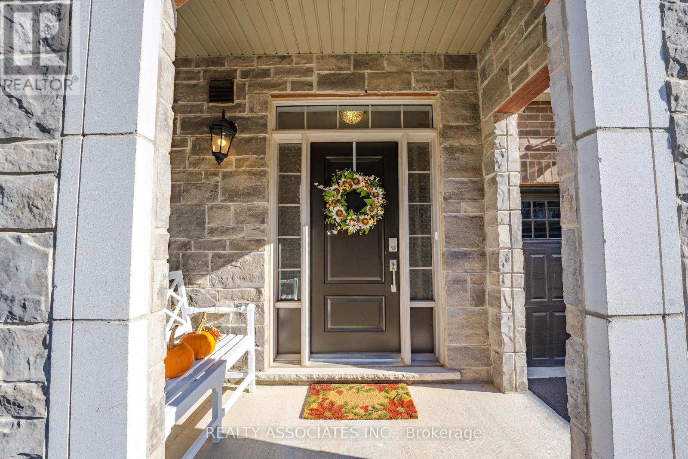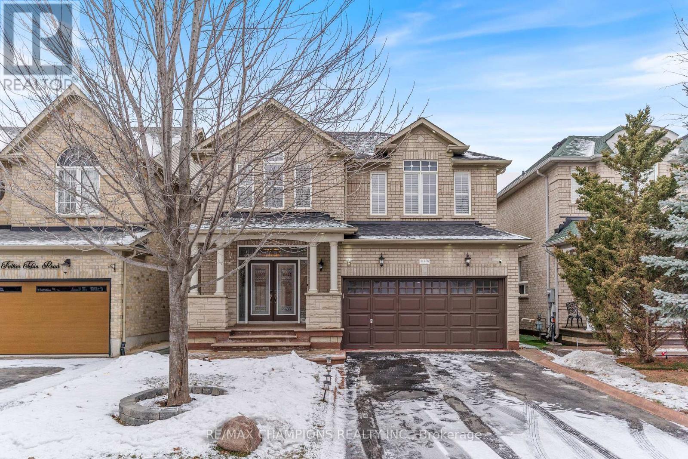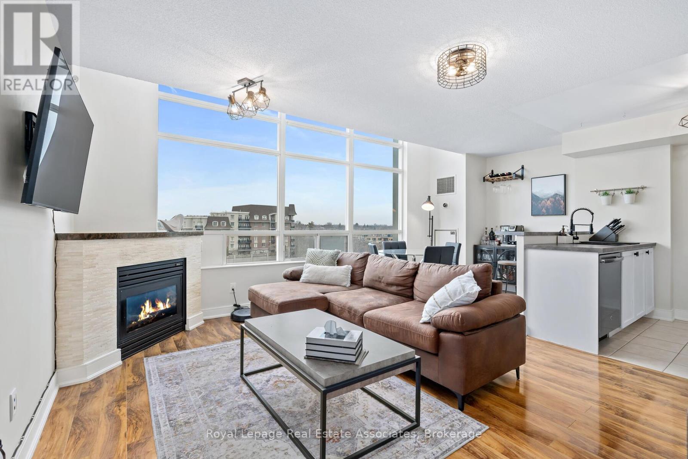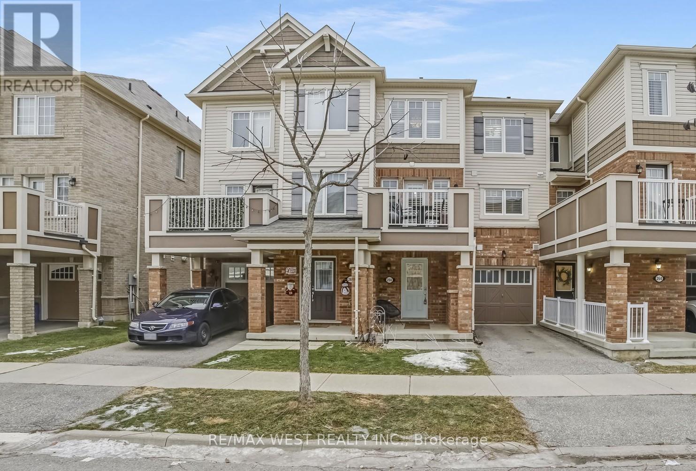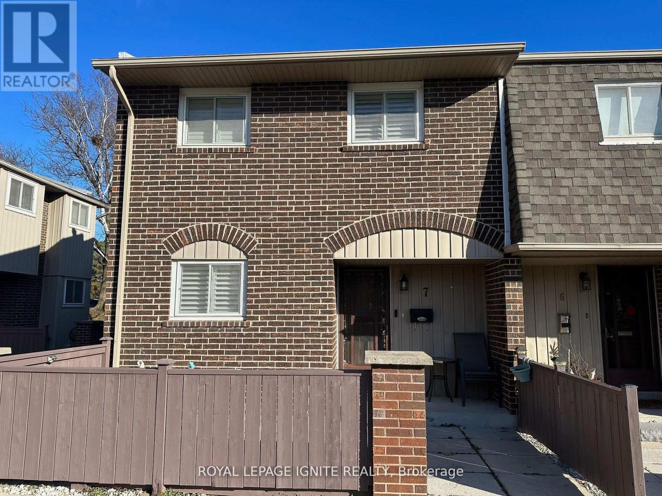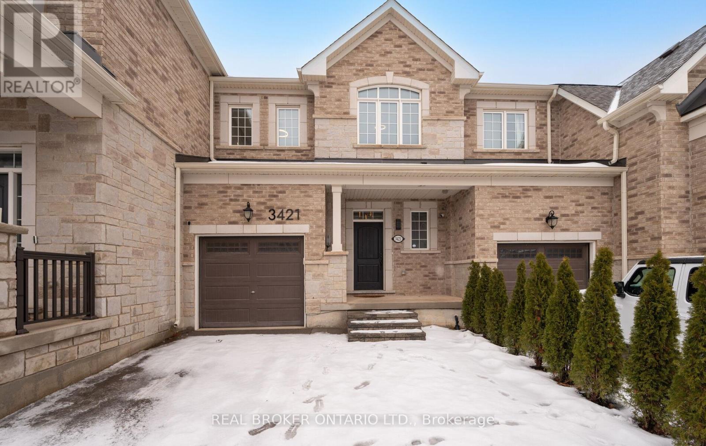49 Sterritt Drive
Brampton, Ontario
PRICE TO SELL : Welcome to 49 STERRITT DR - a beautiful Detached 4+1 bedroom, 4-washroom home withSeparate family and living room offering comfort, style, and versatility. The second floor features1 primary bedrooms and 2 full washrooms, ideal for added convenience. The professionally finished2-bedroom basement offers excellent potential for extended family or additional living space.Highlights include an oak staircase with iron pickets, laminate flooring throughout, and afunctional layout with separate living and family rooms.New roof (2021),New Windows (2020) Enjoyoutdoor living with a concrete exterior design and spacious Shed, perfect for entertaining & Shed for storage. Move-in ready with modern finishes in a highly desirable location. (id:60365)
16 - 3483 Widdecombe Way
Mississauga, Ontario
Spacious and modern 2-bedroom, 3-bath stacked townhouse located in one of Mississauga's most sought-after communities, offering 988 sq. ft. of total living space. This bright east-facing home features tranquil tree-lined views and a large private rooftop terrace equipped with a gas line for BBQ, electrical outlet, and water hose connection-ideal for outdoor entertaining. The unit includes appliances such as Fridge/stove /washer/dryer. Offer one locker, one parking, a small common fees of $280/month. Conveniently located steps to Erin Mills Town Centre, South Common Shopping Centre, community and recreation centres, and scenic walking trails. Close to Credit Valley Hospital, Mississauga Transit, and Erindale and Clarkson GO Stations. Includes one underground parking space and a private storage locker. A must-see property offering comfort, convenience, and an excellent community setting-perfect for families and professionals alike. (id:60365)
8a Wylie Circle
Halton Hills, Ontario
LOCATED IN A FAMILY FRIENDLY NEIGHBOURHOOD IN THE QUAINT AREA OF GEORGETOWN, THIS LOVELY STACKED CONDO TOWN IS READY TO MOVE INTO, BOASTING 2 BEDROOMS ON THE UPPER LEVEL, BOTH WITH AMPLE CLOSET SPACE AND LARGE WINDOWS, 2 UNDERGROUND PARKING SPOTS, MAIN FLOOR LAUNDRY AND A SOLARIUM, BOASTING OVER 900 SQ FT. PERFECT FOR THE FIRST TIME HOME BUYER, INVESTOR OR EMPTY NESTER. LOW MAINTENANCE FEES AND LOW PROPERTY TAXES, MAINTENANCE COVERS VISITOR PARKING, SNOW REMOVAL AND GROUNDS UPKEEP. ONLY A SHORT WALK TO DOWNTOWN GEORGETOWN, WHERE THERE IS AMPLE SHOPPING, AN ABUNDANCE OF RESTAURANTS, THE MARKET PLACE, SCENIC TRAILS, LOCAL PARKS AND THE CHARMING VILLAGE OF GLEN WILLIAMS. CLOSE TO THE GO STATION FOR EASY COMMUTES. SHOW WITH CONFIDENCE. (id:60365)
195 Islington Avenue
Toronto, Ontario
Experience the charm and endless potential of this bright and inviting semi-detached home - ideal for first-time buyers, smart investors, or anyone looking to enter the freehold market. Featuring a stunningly renovated kitchen, generous principal rooms, and a private backyard perfect for relaxation or entertaining, this property truly has it all. A detached garage and the exciting possibility of adding a laneway house offer even greater value and flexibility. With new developments transforming the surrounding area, this home is poised for instant equity and strong future growth. Conveniently located near shops, the lake, major highways, and public transit, 195 Islington Ave delivers the perfect balance of comfort, convenience, and opportunity. (id:60365)
26 - 3460 South Millway
Mississauga, Ontario
Lovely townhouse nestled in a higher-demand Erin Mills Neighborhood, Steps to South Common Mall, Bus terminal, Walmart, one bus stop to UoT Mississauga, community center, parks, nature trails, and public transit. 3 good-sized bedrooms, large living room, no carpet throughout, two surface parking places, basement partially finished. The home will be cleaned before the tenants' possession. (id:60365)
2510 - 395 Square One Drive
Mississauga, Ontario
Beautiful Brand New 2 Bedroom Plus 2 Full Bathrooms Corner Unit, With Great View of the City and Gorgeous Sunsets. In the Heart of Mississauga, in Walking Distance to Square One Shopping Centre, Restaurants, Go Bus Terminal. Minutes to Hwy 403. The Building Features 5-Star Amenities, Including Guest Lounge, Fitness Area, Kid's zone, Pet Grooming Rooms, 24/7 Concierge, Meeting and Media Rooms. The Unit Comes with 1 Parking and 1 Locker. (id:60365)
3333 Mockingbird Common
Oakville, Ontario
Beautiful freehold townhome backing onto a premium ravine lot, offering exceptional privacy in the prestigious Joshua Meadows community. Built by Branthaven, this stunning home features over $200K in high-end upgrades, including a gourmet chef's kitchen with premium appliances, quartz countertops, a spacious island ideal for entertaining, and upgraded flooring throughout. The open-concept main level showcases 9-ft ceilings.With over 2,000 sq. ft. of total refined living space, the professionally finished basement is bright and inviting, featuring large windows, a full 3-piece bathroom, and a cold room, offering versatile space for a recreation room, home office, or guest area. Conveniently located just minutes from top-rated schools, luxury shopping, and easy access to Hwy 403/407/QEW.A must-see home offering exceptional value in a highly sought-after community. (id:60365)
456 Father Tobin Road
Brampton, Ontario
Beautiful, well-kept 3+1 bedroom detached home.Office space on the 2nd floor with an option to convert to a 4th bedroom. Hardwood floors, upgraded maple kitchen cabinets, granite counters, mosaic glass backsplash, built-in microwave, and stainless steel appliances. California shutters, solid oak staircase with metal pickets, patterned concrete at the front and back yard, custom-made front door, CAC, Cvac .Garage Door Opener. Walking distance to elementary, middle and high schools, and near-by French immersion schools. Close to public transit, Highway 410, park, plaza, place of worship, and public library. (id:60365)
433 - 200 Manitoba Street
Toronto, Ontario
Experience stylish, carpet-free, two-storey loft living in this beautifully renovated, just under 800 sqft, 1-bedroom, 1-bathroom home located in the highly desirable and quiet Mystic Pointe neighbourhood. A stunning 17-foot floor-to-ceiling window spanning both levels fills the unit with natural light throughout the day. The open-concept main floor features a spacious living room with a cozy gas fireplace, a dedicated dining area with expansive city views, and a tastefully updated kitchen complete with stainless steel appliances, breakfast bar, newer countertops, a deep sink, custom backsplash, and updated hardware (2023). Upstairs, the generous bedroom offers a 4-piece ensuite bathroom, a good-sized closet, and convenient ensuite laundry. The unit includes one parking space and one locker for added convenience. Residents enjoy a full suite of amenities, including a gym, shared terrace with BBQs, party room, games room, security, and visitor parking. Water and gas are included, making this a truly worry-free home. Extras: Updated light fixtures in the living room and kitchen (2023), smart light switches, smart thermostat, main-floor baseboards (2023), and monitored alarm system. Situated across from a beautiful park and just minutes to Humber Bay, Sunnyside Beach, shopping, restaurants, and the Humber Bay East Trail. Enjoy easy access to the Gardiner Expressway, or skip the traffic and take advantage of nearby Mimico GO with quick connections to Exhibition Place, Union Station, and more! (id:60365)
266 Casson Point
Milton, Ontario
Bright, move-in ready freehold townhome - 2+1 beds, 3 baths and no maintenance fees. Meticulously cared for and filled with natural light, this home offers flexible living with plenty of storage and a dedicated office nook on the lower level - perfect for working from home.Hardwood stairs lead up to an open-concept main floor ideal for everyday living and entertaining. The kitchen features stainless steel appliances, abundant cabinetry, quartz counters, and a large breakfast bar. Upstairs you'll find two peaceful bedrooms, including a primary with a walk-in closet and private 4-piece ensuite, plus a second full bath and convenient upper-level laundry.Enjoy morning coffee or summer BBQs on your private balcony and take advantage of a usable front lawn. The attached garage provides inside access and there's parking for up to two vehicles. Modern upgrades and tasteful finishes complete the package. All this just minutes to schools, parks, transit, the GO Station and the escarpment - book your showing today. (id:60365)
7 - 1302 Guelph Line
Burlington, Ontario
End unit townhome is centrally located with the best of Burlington just minutes away. Beautiful front yard views of the well maintained courtyard and open area. Inside, the kitchen features stylish tile backsplash and pantry and overlooks a modern dining area with custom lighting. The open-concept living room showcases sliding door walkout to the enclosed backyard. 2 pc washroom on main floor. Primary bedroom offers a large dressing room/walk-in closet and a ensuite bath. The additional bedrooms are nicely appointed with easy access to main bathroom. The lower level is fully finished recreation room. Back yard is fenced and private, with a stone patio w/BBQ gas hookup and access to the mature-treed common greenspace and pathways leading to the playground. This home is just minutes from highways, GO station, (Costco, Ikea, gas stns, Walmart, Home Depot, Food basics, banks, Maple Avenue Mall etc.)2nd Parking available upon request. Pictures taken 1 year ago. (id:60365)
3421 Eternity Way
Oakville, Ontario
Welcome to 3421 Eternity Way - a contemporary townhome in one of Oakville's most desirable family pockets. Thoughtfully designed with an open concept main floor, upgraded finishes, and large windows that bring in natural light throughout. The finished basement adds flexible space for a home office, gym, or recreation room. No neighbours past the backyard offer privacy and an open view rarely found in townhomes. Conveniently located near parks, trails, top-rated schools, shopping, and major commuter routes. A clean, modern space that's move-in ready and built for real life. (id:60365)

