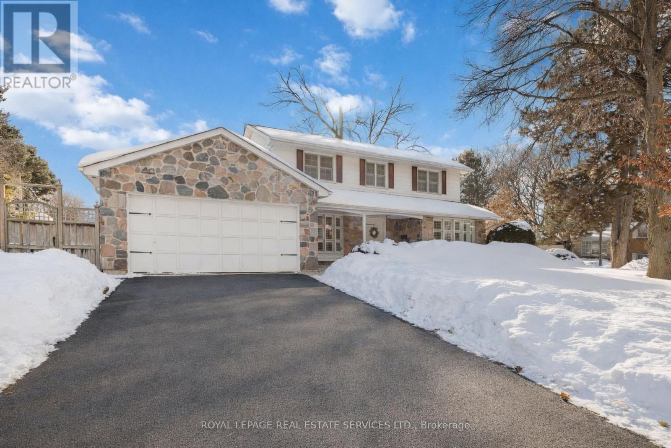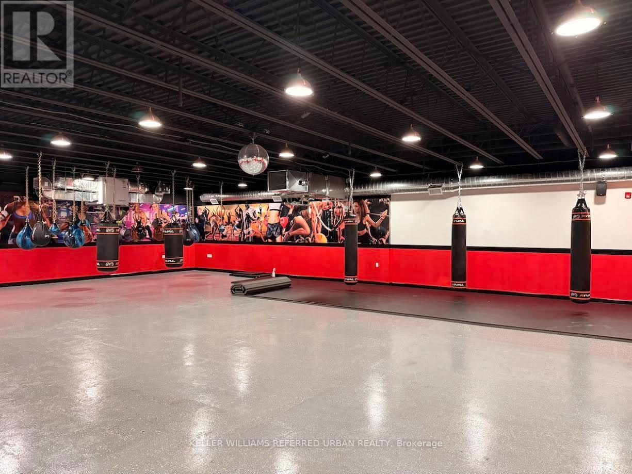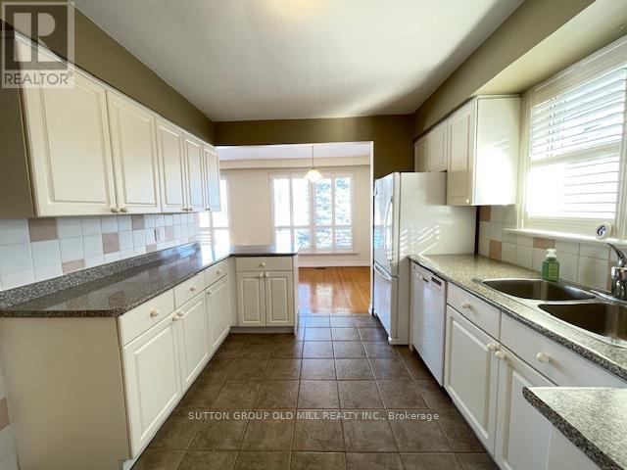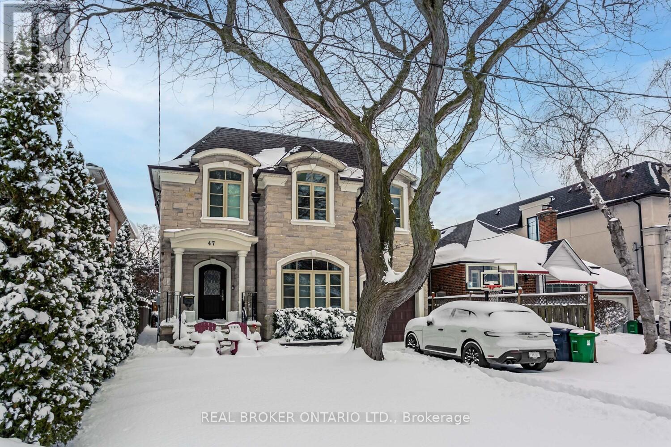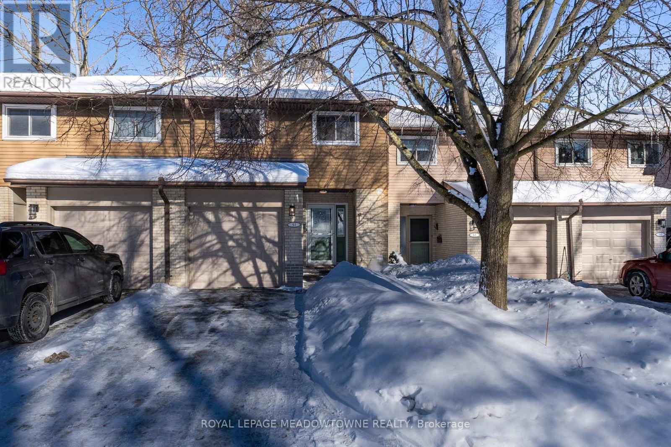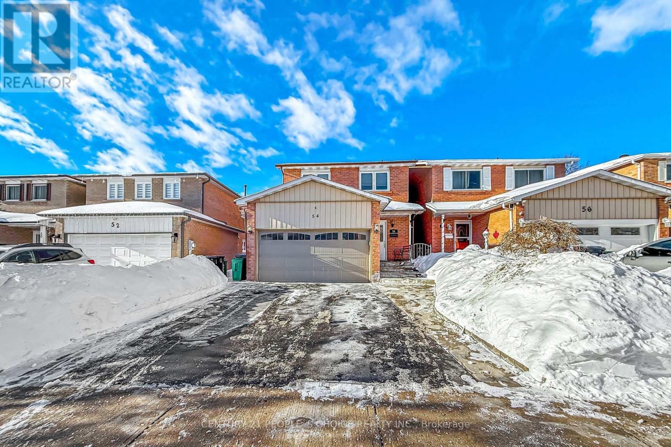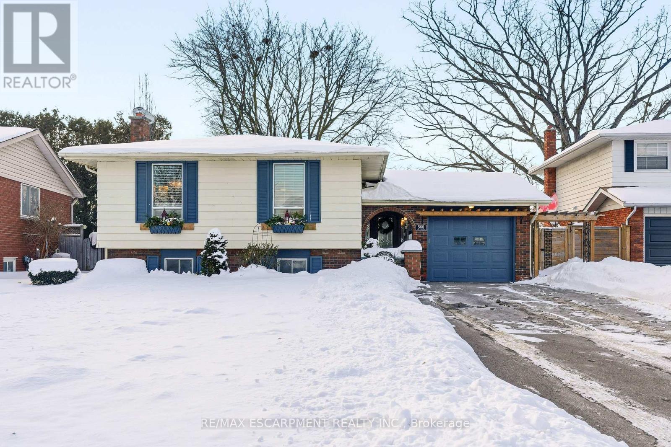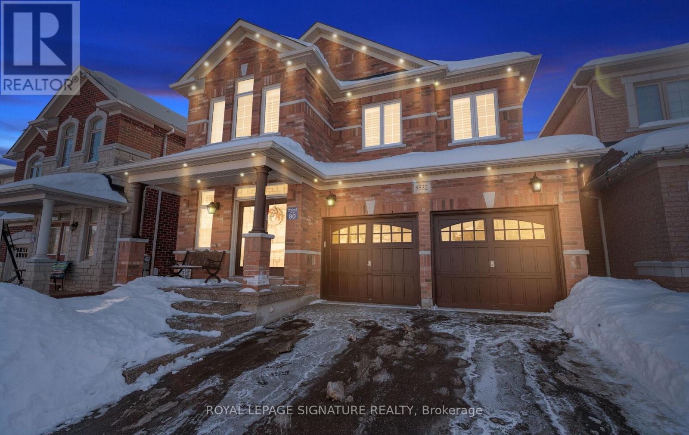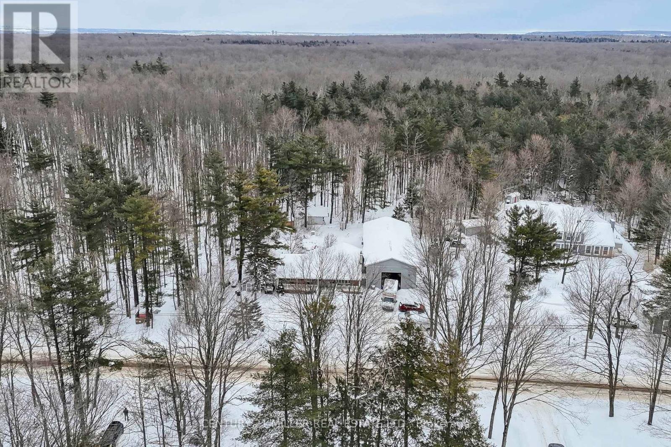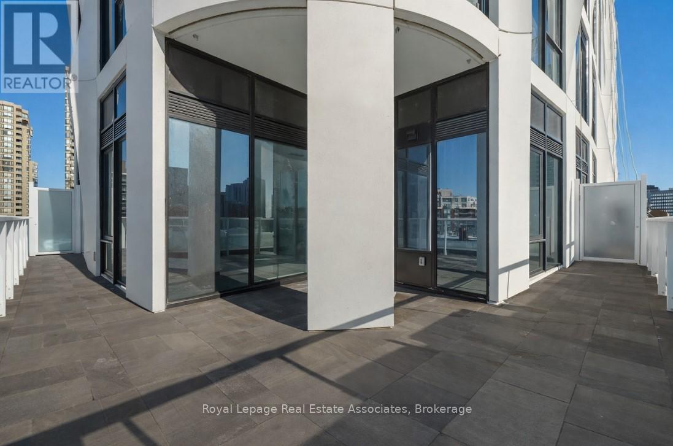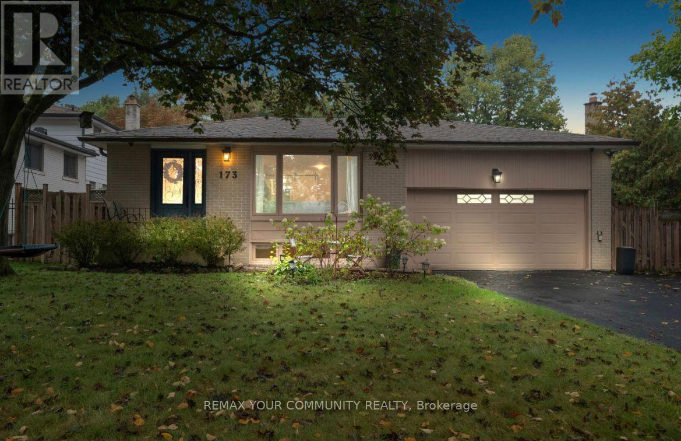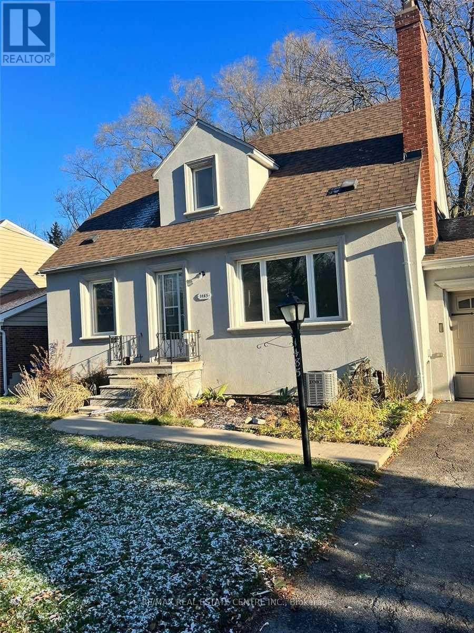2 Cherry Post Crescent
Toronto, Ontario
Offered for the first time since 1966, this is the kind of home that tells a story the moment you step inside. Lovingly cared for by the same family for decades, it has been the backdrop to everyday moments, celebrations, and generations of memories in the heart of the cherished Markland Wood neighbourhood.With 4 bedrooms and 3 full bathrooms, the home blends timeless charm with over $100,000 in thoughtful updates designed to honour its character while enhancing everyday living. The kitchen-beautifully renovated with a top-of-the-line Perola design-is where mornings begin under the soft light of a greenhouse window, and evenings unfold around premium stainless steel appliances and generous workspace. A carefully planned kitchen extension adds space to gather, connect, and create new traditions.Sunlight pours through large bay windows framed by custom California shutters, while Pella windows and French doors with built-in privacy blinds offer comfort, quality, and quiet moments of retreat. Storage is abundant throughout, making family life effortless and organized.Outside, the backyard feels like a private escape-thoughtfully landscaped with a custom Islington Nursery patio and fencing, perfect for summer dinners, morning coffee, or simply unwinding at the end of the day. Just a few streets away, the renowned Markland Wood Golf Club anchors the neighbourhood with its sense of community and lifestyle.With a new driveway (2022), furnace and air conditioner updated in 2020, and a location that has stood the test of time, this is more than a house-it's a home ready to welcome its next chapter. (id:60365)
2261 Dundas Street W
Toronto, Ontario
Compelling opportunity to acquire a mixed-use commercial asset in one of Toronto's most dynamic and rapidly evolving west-endcorridors, ideally located near Dundas St W and Bloor St. The property benefits from excellent transit connectivity and long-termupside in an area experiencing ongoing intensification, redevelopment, and residential growth.Well suited for an owner-occupier,it allows a business to operate at street level while benefiting from two fully leased 2-bedroom resi apartments above, generating strong rental income. It could support an ideal live/work or income-assisted ownership scenario. For investors, the property offers diversified cash flow from both potential retail and existing residential tenancies, supported by high walkability, transit access. The income profile and location also support long-term appreciation and future exit potential, including resale to a developer.For developers, this represents a strategic acquisition opportunity within a growth corridor, with the potential to acquire Adjacent properties and enhance scale.The property is zoned MCR, possible business use could be Retail stores, Restaurants and QSR/take-out, personal grooming services, clinics and community health centres, offices, artist & photography studios,performing arts studios, software and technology uses, affiliated research and development facilities, bakeries, catering operations, pet-related services, private art galleries, printing or publishing uses, trade or commercial schools, animal hospitals, TTC streetcars at the doorstep, with close proximity to Dundas West Station, GO Transit, and the UP Express. Surrounded by the established neighbourhoods of Roncesvalles, Bloordale, and the Junction/High Park area, known for strong retail demandand pedestrian activity. An excellent opportunity to acquire a well-located urban asset offering immediate income and future growth potential. (id:60365)
37 Tapley Drive
Toronto, Ontario
Spacious,Sun Filled, 3 Br,Bungalow W/ 1 x 4 Bath,2x2 baths. Updated Kitchen and Baths.L-Shaped Living and Dining. Generous size kitchen O/Looking Dining Rm with Ample Cabinets. Large, fully finished basement with plenty of additional living space and lots of closet paces, a cozy bedroom or home office with built-in shelves, a recreation room, a powder room with a sauna and shower. Great location - just minutes to the highways and Airport. Easy Access to Downtown Via 427/Gardiner and Sherway Gardens. and close to local shops, Westway Centre, Costco, West Deane Park, Weston Golf Club, and local schools. Family-friendly Etobicoke neighbourhood with excellent Schools, shopping and short walk to Park. (id:60365)
B - 47 Highgate Road
Toronto, Ontario
Welcome To The Kingsway! Bright & Modern Basement Apartment Beautifully Finished In Highly Sought After Kingsway Location. This Spacious Suite Approximately 750 SQFT. Features A Sleek Kitchen With Stylish Countertops And Stainless Steel Appliances, Separate Laundry, Additional Storage Space, Along With Comfortable Living Area Ideal For Everyday Living. Modern Bathroom Finishes, And Excellent Ceiling Height Create A Warm Welcoming Feeling Throughout. Located In A Quiet, Family Friendly Neighborhood Surrounded By Tree Lined Streets And Top Rated Schools. Enjoy A Short Walk To Kingsway Shops, Cafés, Restaurants, Parks, TTC Subway, And Easy Highway Access. A Rare Opportunity To Live In One Of Toronto's Most Desirable Communities. (id:60365)
51 Lynden Circle
Halton Hills, Ontario
Move-in Ready 3 bedroom, 2 bathroom townhouse overlooking the serenity of the Credit River. Before stepping inside, take a moment to appreciate the stone porch and the curb appeal of the etched glass insert in the front door casting light into foyer. The living room with hardwood floors opens to a large deck guaranteed to provide a happy place for meals and gatherings. The updated kitchen with a pass-thru, glass cupboards, white tile backsplash and stainless steel appliances leads to the dining area which is illuminated by skylights. Upstairs there are three freshly painted bedrooms and a semi-ensuite 4-piece bathroom adjacent to the large primary bedroom with wall-to-wall closets. The finished rec room provides additional space to relax and play. (id:60365)
54 Royal Palm Drive
Brampton, Ontario
Welcome to this charming and well-kept home, featuring 4 spacious bedrooms and 3 bathrooms. This home is situated in the desired neighborhood of Heart Lake community. This home features a spacious family room, combined with dining room. Kitchen has been updated with lots of storage. Lots of pot light throughout make this home bright and welcoming. This home is conveniently situated in close proximity to schools, public transit, shopping, parks and major highways. Furnace and A/C updated 3 years ago approximately. Beautiful yard with patio and storage. Basement has potential for in-law suite with 2 bedrooms or can be opened up for great gatherings, family entertainment. (id:60365)
566 Lani Crescent
Burlington, Ontario
Welcome to this beautifully maintained home in South Burlington situated on a family friendly quiet crescent where properties rarely come up for sale. This well kept raised bungalow features hardwood floors, updated kitchen, three bedrooms, and two bathrooms. The lower level offers a bright family room with gas fireplace and above grade windows, plus a versatile recreation room that could easily serve as a 4th bedroom or home office. The mature yard includes a 15 foot swim spa/hot tub, perfect for summer relaxation and entertaining. Ideally located within walking distance to schools, shopping and just minutes to the Go station. Pride of ownership is evident throughout. Truly a pleasure to view. (id:60365)
5532 Ethan Drive
Mississauga, Ontario
Welcome to a beautifully updated detached home in the heart of Churchill Meadows. This spacious four-bedroom, four-bathroom residence is perfect for large families or anyone craving extra space. The second floor offers a rare layout-two bedrooms with private en-suites and all bedrooms with direct access to a bathroom, making mornings and busy routines a breeze. The main floor has been completely renovated and features rich hardwood flooring throughout, complemented by custom lighting and sleek California shutters. The open-concept living and dining areas create a bright, inviting space, ideal for entertaining or relaxing with family. The kitchen is a showstopper, with extended cabinetry, an island sink, and stainless steel appliances. A cozy gas fireplace anchors the spacious family room, adding warmth and charm. This home also offers a fully finished basement apartment with its separate side entrance for privacy. Complete with a full kitchen and large escape windows, it's perfect for generating rental income or comfortably hosting extended family. Natural light floods the space, making it feel like an extension of the main home. Whether you're looking for rental income or a separate space for in-laws, it's a valuable bonus that adds flexibility and privacy. Enjoy the convenience of being just minutes from Highways 403 and 407, Erin Mills Town Centre, Ridgeway Plaza, Credit Valley Hospital, and top-rated schools. With tasteful upgrades, a smart layout, and modern features throughout, this home offers everything needed for comfortable, connected living in one of Mississauga's most desirable neighborhoods. Located just minutes from Highways 403 and 407, this property offers unmatched convenience. You're a short drive away from Erin Mills Town Centre, Ridgeway Plaza, Credit Valley Hospital, and top-rated schools. This is a rare opportunity to own a stunning, turn-key home in one of Mississauga's most desirable communities. Come take a look-you might just fall in love. (id:60365)
6508 17 Side Road
Halton Hills, Ontario
Set on a stunning 1.31-acre lot just 10 minutes from Milton and Acton, this beautifully updated bungalow offers privacy, space, and a setting that feels truly special. The backyard is layered and full of character, blending open space, treed areas, and a dedicated fire pit zone to create an outdoor environment that feels private, expansive, and usable in every season. With a covered front porch running the length of the house and multiple deck levels, this is a property that invites you outside and actually lets you enjoy the land! The main level features three bedrooms and two full bathrooms, while the fully finished basement adds a fourth bedroom, a third full bathroom, and a large, versatile living area. In total, the home offers 1,388 sq ft above grade plus an additional 1,235 sq ft of finished space, giving you generous room without wasted square footage. The primary and basement bathrooms have been fully renovated, along with updated flooring in the primary bedroom and basement, giving these spaces a clean and modern feel. Major systems have been updated between 2020 and 2024, including the furnace, sewage ejector, and a beautifully updated wood burning fireplace with a new liner and chimney upgrades. The roof was replaced in 2018 and Leaf Filter Gutter Guards were installed, cutting down on seasonal maintenance. High speed internet and a 2020 Water UV and RO system ensure you enjoy the privacy of a rural setting without giving up modern comforts and clean, treated water. A massive 30 x 80 insulated outbuilding connected by a breezeway is a huge bonus. With high ceilings, concrete floors, propane heat, and its own electrical service, it is perfectly suited for a workshop, studio, hobby space, or serious storage! This is the kind of property that rarely comes along. Real land, real privacy, and real versatility, all this close to town. (id:60365)
512 - 25 Cordova Avenue
Toronto, Ontario
Welcome to a thoughtfully designed two-bedroom residence offering modern condo living in the heart of Islington-City Centre West. Located at Westerly 1, this bright and well-proportioned suite spans 767 sq. ft. and features a functional layout with generous principal rooms, contemporary finishes, and direct access to a private terrace, creating a seamless indoor-outdoor connection. The modern kitchen is equipped with built-in stainless steel appliances, sleek cabinetry, and clean-lined finishes, opening into the combined living and dining area. Floor-to-ceiling windows enhance natural light throughout the space, while a walk-out leads directly to the terrace, providing an ideal setting for outdoor dining or relaxed everyday use. The primary bedroom includes a private 3-piece ensuite and generous closet space, while the second bedroom also offers floor-to-ceiling windows and easy access to an additional bathroom. A separate powder room adds everyday functionality, and in-suite laundry is conveniently tucked into its own closet, completing the well-planned interior. Residents enjoy access to building amenities including a fitness centre, party and meeting rooms, guest suites, and concierge service. Ideally located steps from Islington Station, Bloor Street shops, grocery stores, parks, and neighbourhood conveniences, this suite offers comfortable, well-connected urban living in one of Etobicoke's most accessible communities. (id:60365)
Basement - 173 Kingsview Drive
Caledon, Ontario
Beautifully Finished Basement Apartment for Lease offering exceptional space and privacy. This bright lower level unit features a separate entrance, full kitchen, spacious living area, two generously sized bedrooms, and private laundry. Thoughtfully designed for comfortable everyday living with modern finishes throughout. All utilities are included in the rent, providing excellent value and predictable monthly costs. The tenant will also enjoy two dedicated parking spots on the driveway. Conveniently located close to schools, parks, shopping and transit, this well maintained basement suite is ideal for professionals, couples or small families seeking comfort, space, and convenience in a quiet neighbourhood. (id:60365)
1485 Applewood Road
Mississauga, Ontario
Enjoy Living In One Of The Most Prestigious Neighborhood Of Mississauga. Whole House For Rent Including One Bedroom And One Full Washroom In Basement Wit Separate Entrance. Main Floor Features Separate Living, Family And Dining Area. New Vinyl Floor Throughout, Pot Lights. House Sits On Huge Lot. Enjoy Partying In Backyard. Steps Away From Dixie Outlet Mall, Minutes Drive To Downtown Toronto. (id:60365)

