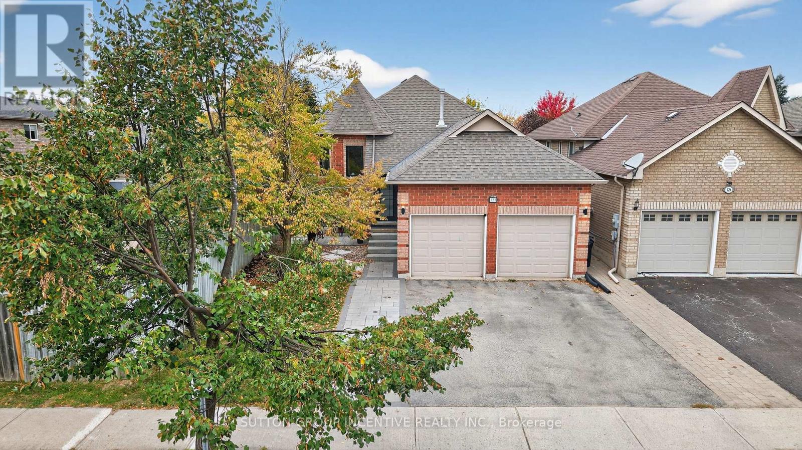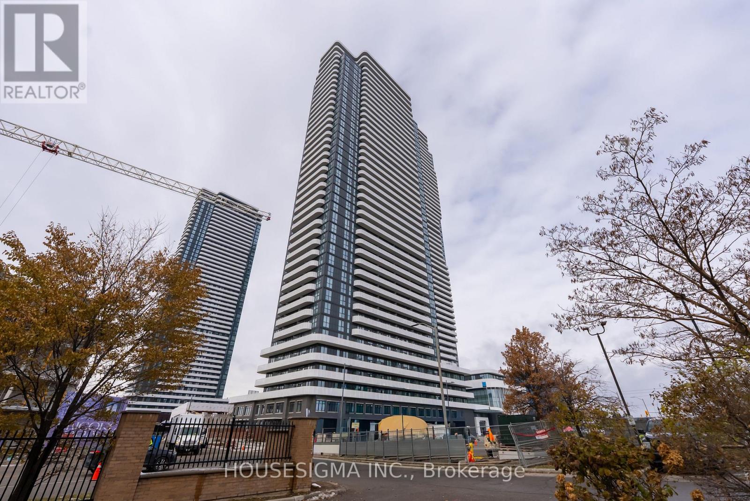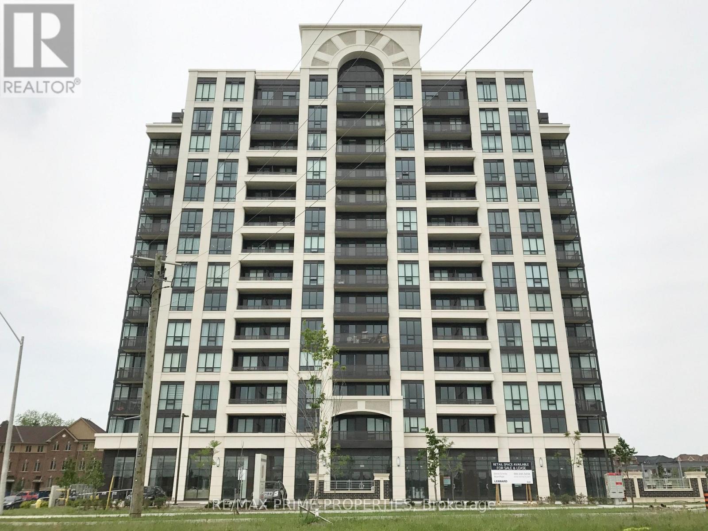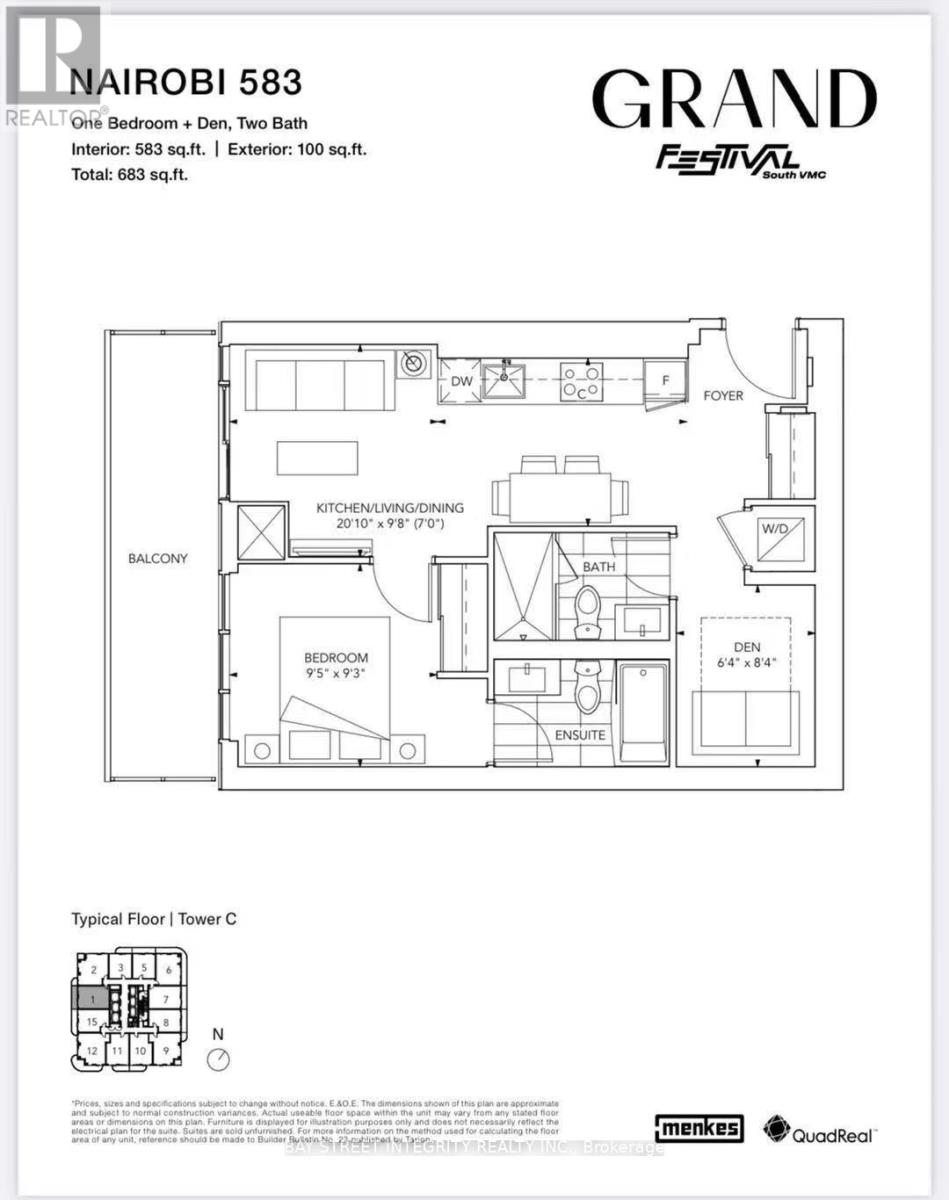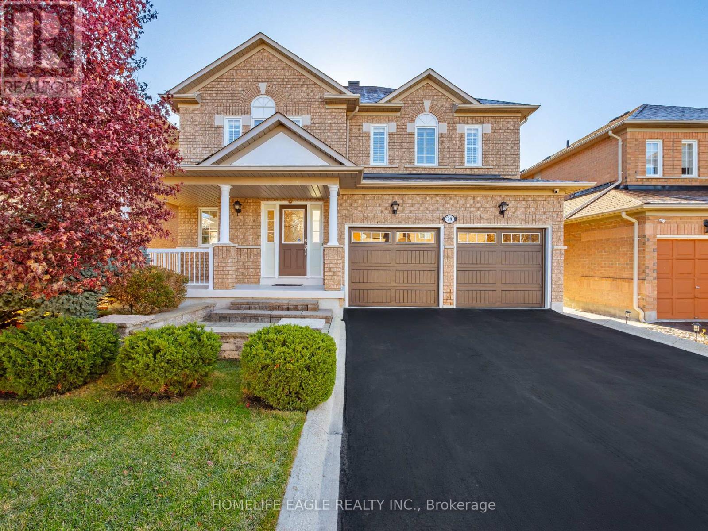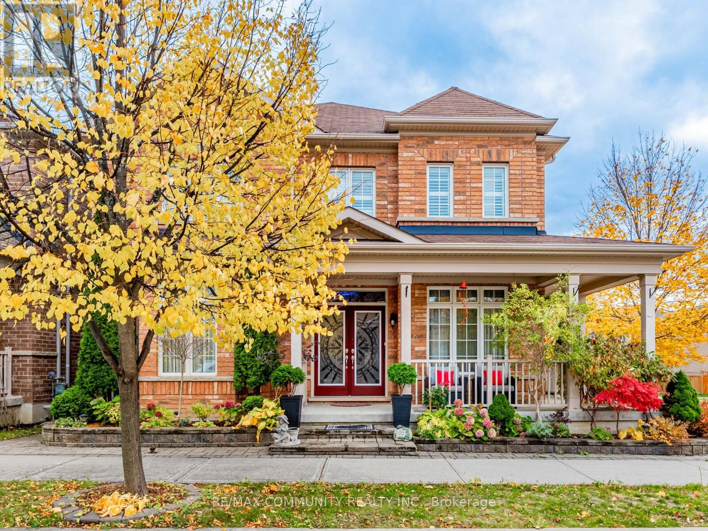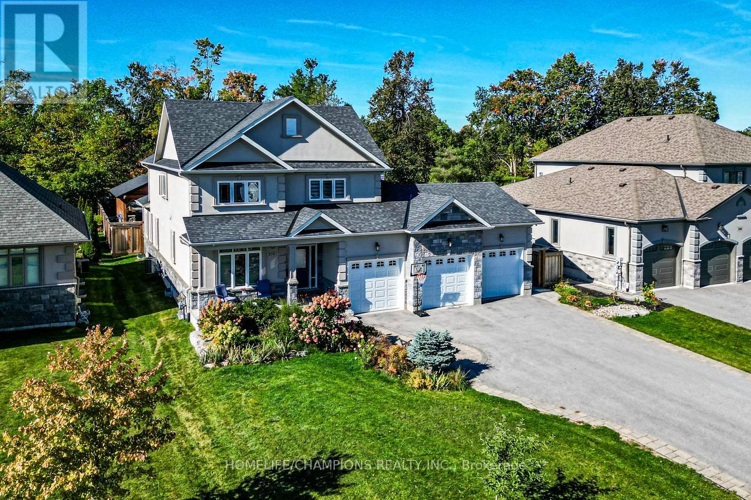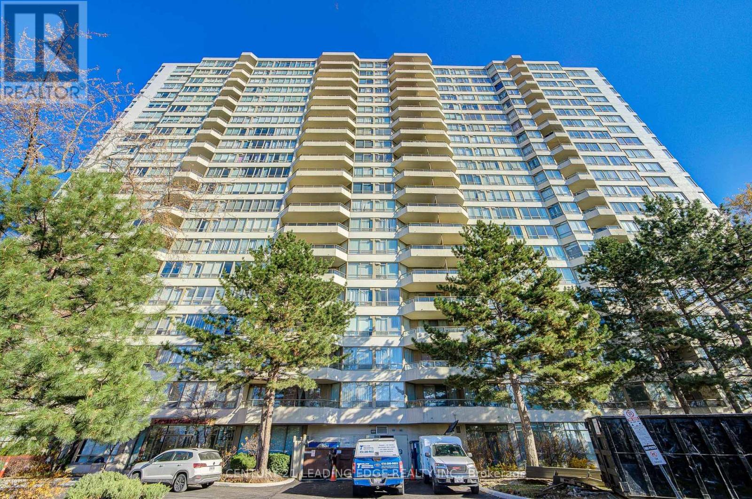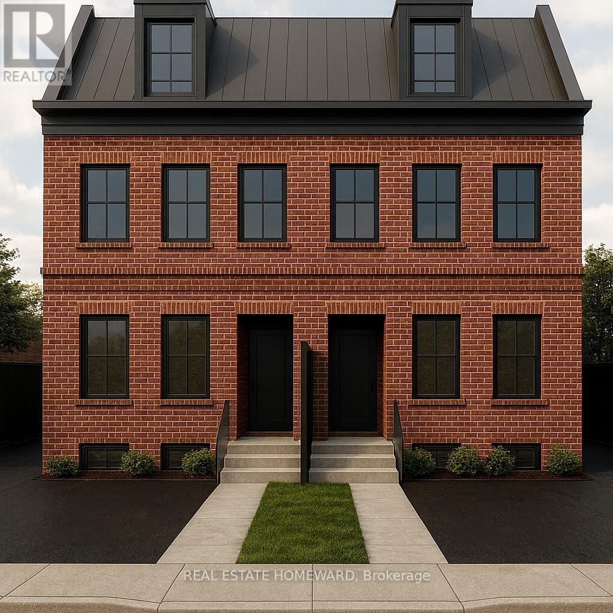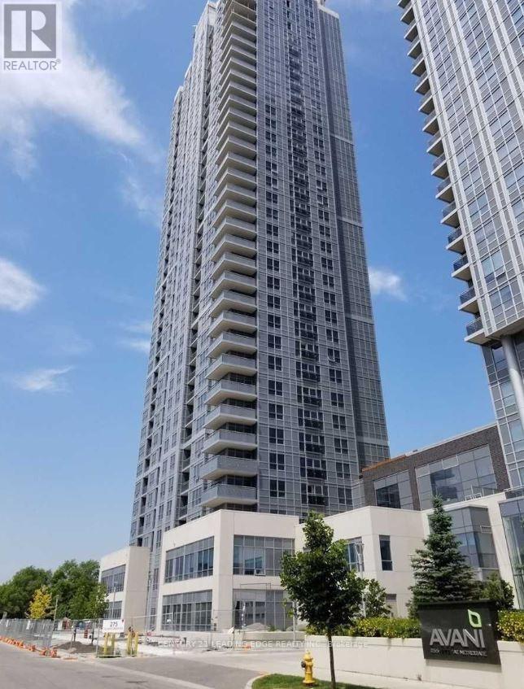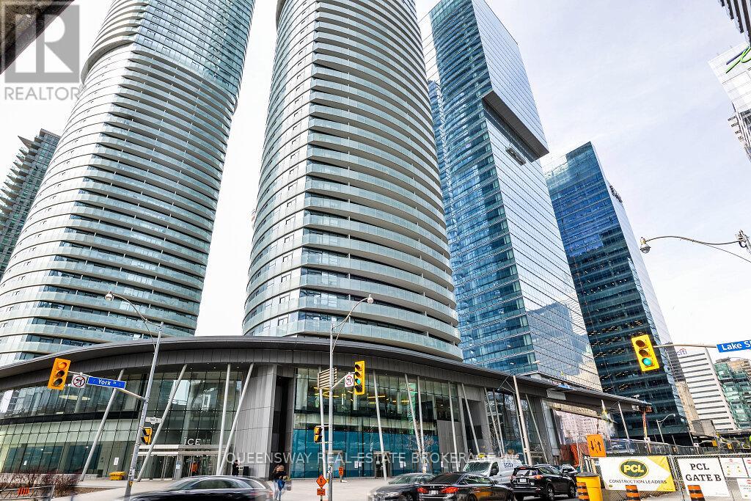124 Hanmer Street E
Barrie, Ontario
SHOWS TO PERFECTION! RARE 168' DEEP OVERSIZED BARRIE LOT WITH LANDSCAPED FENCED BACKYARD OASIS, 2 TIERED DECK & ABOVE GROUND POOL! ALL BRAND NEW WINDOWS & FRONT & GARAGE INTERIOR DOOR IN OCTOBER/2025 WITH TRANSFERABLE LIFETIME WARRANTY, BEAUTIFUL UPDATED KITCHEN W/BREAKFAST BAR, HARDWOOD FLOORS, NEW ENSUITE 2025, HUGE REC ROOM WITH GAS FIREPLACE, NEW HIGH EFFICIENT FURNACE 2023, WATER SOFTNER 3 YEARS OLD, WASHER 2024, STOVE 2023, GUTTER GUARDS, POOL IS 3 YEARS OLD W/NEW LINER/HEATER 2024/ APPROX COST 16K TO 20K, X-L DRIVEWAY, A/C, ++ FAMILY FRIENDLY NEIGHBOURHOOD MINUTES FROM SCHOOLS/PARKS/SHOPPING/GOLF/PUBLIC TRANSIT/SPORTS DOME AND THE EAST BAYFIELD REC CENTER, SHOWS 10++ (id:60365)
605 - 8 Interchange Way
Vaughan, Ontario
Welcome to this BRAND NEW 1 bedroom, 1 bathroom unit in the new Ultra-luxury Menkes -Grand Festival building located in the prime location of Vaughan Metropolitan Centre. This modern unit offers a bright and spacious and a very practical layout with 10-ft ceilings, floor-to-ceiling windows; a large size balcony with clear, unobstructed views, perfect for relaxing or entertaining; A modern kitchen with plenty cabinet space, quartz countertop, built-in stainless steel appliances; Residents enjoy exceptional amenities, including: a fully equipped fitness Centre, party room, lounge, rooftop terrace, indoor pool, 24-hour concierge, visitor parking; Location is truly unbeatable: Just steps to VMC Subway station offering direct access to Union Station, Steps to TTC, YRT, VIVA and ZUM transit Bus,; Minutes to Hwy 400, 407,University of York, Seneca College, Minutes to Walmart, Costco, Vaughan Mills, IKEA, Cineplex, YMCA, restaurants, parks and banks and so much more. (id:60365)
708 - 9582 Markham Road
Markham, Ontario
Spacious 1 Bedroom plus Den (separate room can be used as 2nd bedroom) includes parking and is set in a great location across from Mount Joy Go Station, close to shopping, schools, parks,shopping and public transit. Has unobstructed views, stainless steel appliances and 9ftceilings. Bright and airy Master Bedroom has a Walk-In Closet. Great for single or a couple starting off. (id:60365)
2601 - 8 Interchange Way
Vaughan, Ontario
Brand New Festival Tower C luxury Condo Stunning 583ft 1 bedroom+den with 2 full bathrooms. Featuring open concept kitchen, dinning & living room, stainless steel kitchen appliances, ensuite laundry, big balcony. Prime Location: Steps to VMC Vaughan Subway Station easy access to downtown Minutes to Highways 400 & 407York University & YMCA (3-min walk) 24-hour bus service on Highway 7. Close to top amenities: IKEA, Costco, Cineplex, Dave & Busters, LCBO, major retail stores, grocery stores, Canadas Wonderland, Cortellucci Vaughan Hospital, and Vaughan Mills Shopping Centre. 1 Locker Included. (id:60365)
99 Montebello Avenue
Vaughan, Ontario
The Perfect Detached Home In A Family Friendly Community! * Sunfilled Open To Above Family Room With Massive Windows * Professionally Interlocked, Landscaped Ultra Private Front And Backyard Oasis W/ Flowerbeds And Sunny Southern Exposure * Long 4 Car Driveway No Sidewalk * Beautiful All Brick Curb Appeal * Large Front Porch * 9 Ft Ceilings On Main * Premium Hardwood Floors Throughout - No Carpet * Full Chef's Kitchen With Quartz Countertops and Custom Backsplash * Barstool Seating * Brand New Stainless Steel Appliances + Double Undermount Sink * Breakfast Area W/O To Spacious Backyard * Expansive Oversized Windows - Sun filled * Gas Fireplace In Family Room * Hardwood Steps * Spacious Primary Bedroom With 5 Pc Spa Like Ensuite & Walk-In Closet * Soaker Tub and Stand Up Shower * All Spacious Bedrooms * Professionally Finished Basement With Full Kitchen * Exposed Vent Hood and S/S Appliances * Pot Lights * Steps From All Amenities, Schools, Parks, Transit & More! * Must See!!! (id:60365)
27 Windyton Avenue
Markham, Ontario
At Almost 3237SF, Rarely Offered, 4 Bedroom, 5 Bath, Detached Corner Lot In The Highly Coveted Cornell Rouge Community. This Spacious Home Boasts Exceptionally Distinct Features: 4 Bedrooms, Each With Its Own (4PC-5PC) Ensuite Bath; An Extra Service Staircase Leading To The Basement; A Primary Bedroom With 2 Large Walk-In Closets, A Linen Closet As Well As A Retreat Area; And A Den On The Main Floor W/Direct Access To A Full Bath (Can Be Used As A 5th Bedroom/Office). The Gourmet Kitchen Offers An Extensive Amount Of Cabinets Alongside An 8ft Island, Perfectly Suited For Cooking, Dining, & Entertaining. Direct Access Into Home From A Double Car Garage Which Leads To A Sizable Mudroom W/A Washer. This Is Truly The Ideal Home For Large Or Multi-Generational Families. (id:60365)
276 Sunnybrae Avenue
Innisfil, Ontario
Welcome to Luxury Living in Innisfil Estates! This spectacular Belcourt Model home is a true showstopper - boasting over $200,000 in premium upgrades and set on a beautiful half-acre lot in one of Innisfil's most desirable, family-friendly communities near Lake Simcoe. Step inside and be greeted by elegance and craftsmanship throughout. The 19-foot Great Room impresses with a breathtaking stone fireplace, soaring ceilings, and gleaming hardwood floors. The gourmet kitchen and open-concept layout are perfect for entertaining and family gatherings. Retreat to your private outdoor oasis featuring a stunning inground pool, hot tub, and a chef's dream covered gazebo-complete with cooking and BBQ space for year-round enjoyment. The fully fenced backyard offers both safety and privacy, surrounded by professional landscaping and an in-ground sprinkler system. The finished basement includes heated floors, and the luxurious ensuite provides spa-like comfort. Minutes from Lake Simcoe beaches, golf courses, and Casino Rama, this property truly has it all. Bring your most discerning buyers-this home must be seen to be appreciated! (id:60365)
617 - 5 Greystone Walk Drive
Toronto, Ontario
Welcome to 5 Greystone Walk Drive! This beautifully renovated 1-bed, 1-bath condo offers exceptional value with a rare all-inclusive maintenance fee covering all utilities. The suite features modern finishes throughout and a bright, functional layout. Enjoy resort-style living with premium amenities including indoor and outdoor pools, tennis and squash courts, a party room, and a stunning rooftop garden/terrace. Located in a convenient Scarborough neighborhood close to transit, shopping, and parks. Perfect for first-time buyers, downsizers, or investors. (id:60365)
702 Brock Street S
Whitby, Ontario
Fantastic Investment Opportunity! This well-maintained legal duplex offers 4+2 bedrooms, 2 kitchens, and 2 separate laundry areas. The main unit features modern finishes including granite countertops, stylish backsplash, pot lights, and upgraded bathrooms. The basement apartment, with a private separate entrance, includes 2 bedrooms, a full kitchen, a 4-piece bath, and a spacious recreation room - perfect for rental income or extended family living. The house has been freshly painted and received thoughtful cleaning throughout, making it truly move-in ready. Additional highlights include an interlocked front pathway and major updates such as the furnace, central air conditioning, roof (approx. 11 years), and hot water tank (2017). Conveniently located near schools, parks, shopping, and transit. A must-see property! Photos are from Prior Listing. (id:60365)
322 Cosburn Avenue
Toronto, Ontario
Approved COA severance for two 2000sf 4bdrm 3 story semi's, each bedroom with it's own ensuite plus basement apartment and very rare approved front pad parking. Heavy lifting is done, can apply for building permit, see attached plans. Great basement income/intergenerational living (adult kids, seniors) for end user or excellent rental income location for multiplex investor. Potential for up to 4 units per semi as of right, no committee of adjustment necessary. Property will qualify for MLI Select financing, which can potentially finance up to 95% loan to cost at excellent interest rates on 50yr amortization (allowing investor to recoup all or most of their investment upon completion with positive cash flow) Property was updated a few years ago and is currently rented. Some images are conceptual renderings only for illustration purposes of potential future semi's. Wide 35 ft frontage. Excellent school district, close to subway station and 24hr bus line, shopping, downtown and highway. Purchaser to satisfy zoning by-laws and approvals to their own satisfaction. (id:60365)
1525 - 275 Village Green Square
Toronto, Ontario
Beautiful Tridel Avani 2 condominium located right off the highway at Kennedy and 401. A one bedroom and a large den along with 2 full washrooms, 1 standing shower and 1 tub respectively. Modern open concept kitchen w/granite counter & backsplash. Open balcony facing south/south west. This Unit includes one parking space and one locker, both on the same level (P2). Free high speed unlimited Bell 3G internet, no installation required. Access to all modern condo amenities including 2 separate party rooms, 24 hr. concierge, fitness center, billiards lounge, theater, steam room. Excellent walk score! (id:60365)
607 - 14 York Street
Toronto, Ontario
Prime Location. Iconic building In the heart of the city. Steps to Toronto's Harbourfront, CN Tower, Ripley's Aquarium, Rogers Centre and lots of restaurants. Connected to the underground PATH, Union Station, Maple Leaf Square, Longos Grocery, Scotiabank Arena and many other shops. (id:60365)

