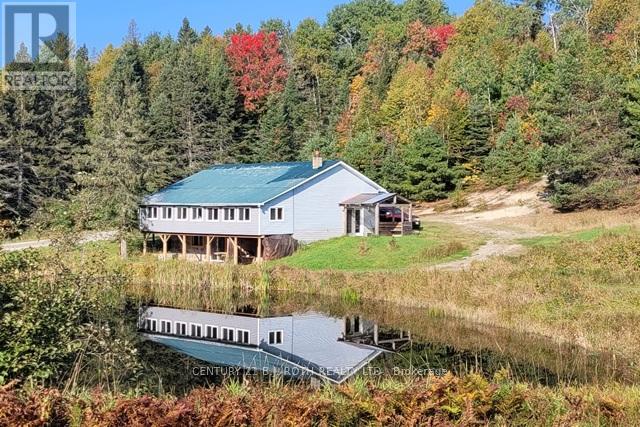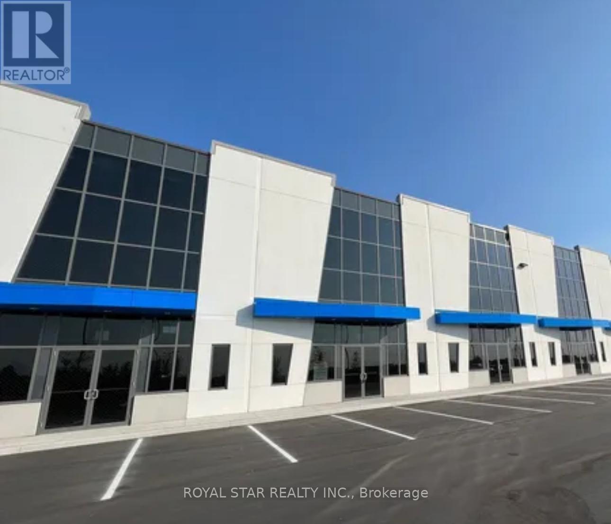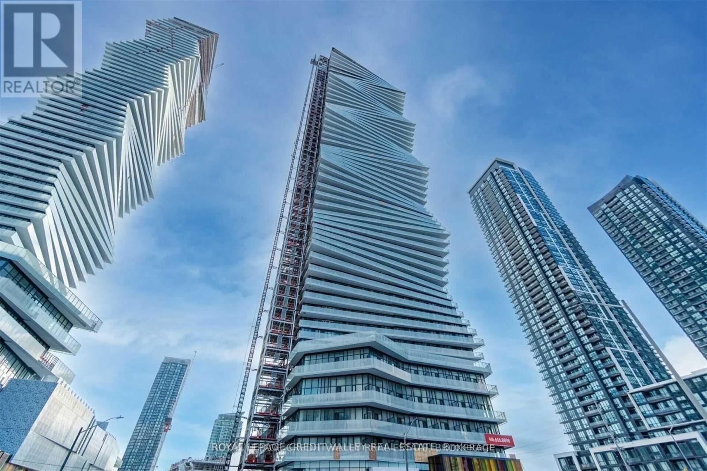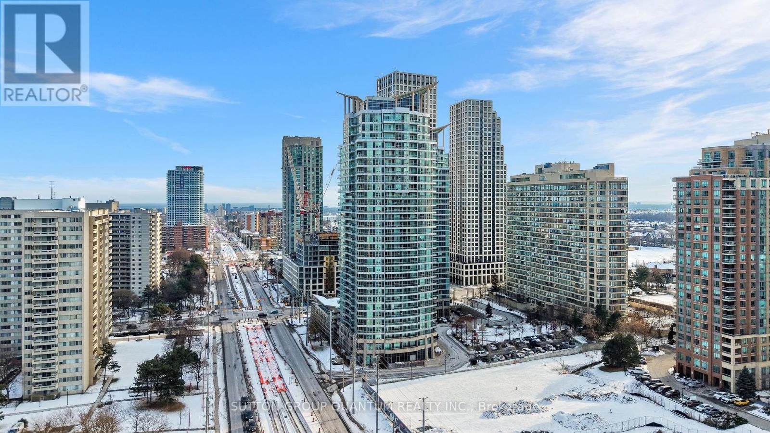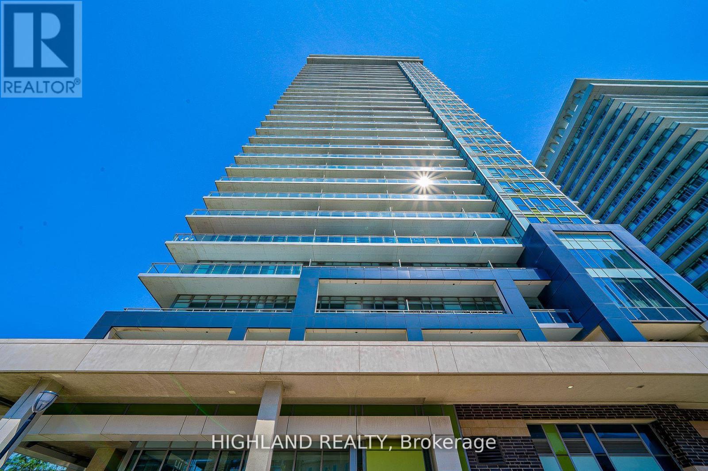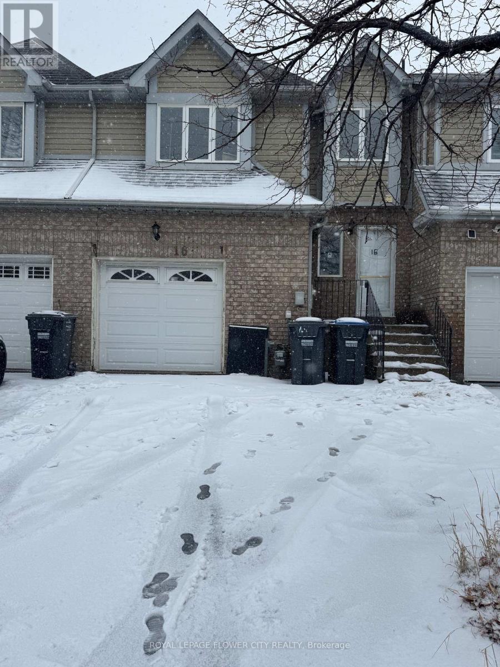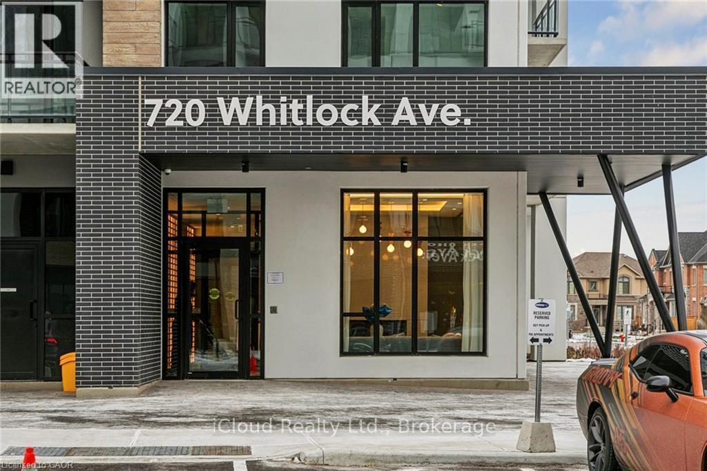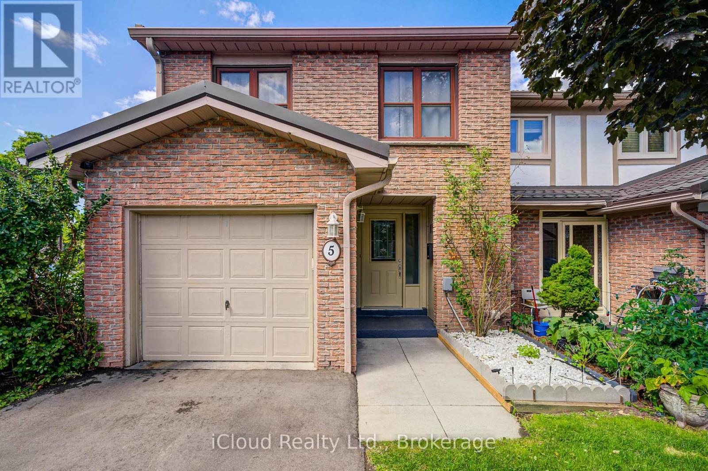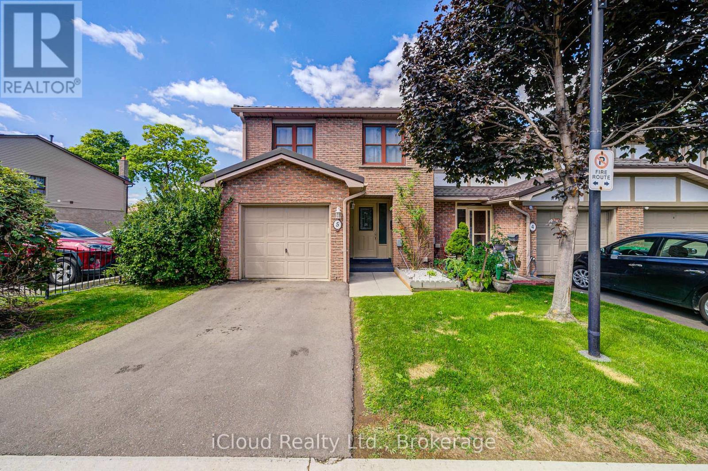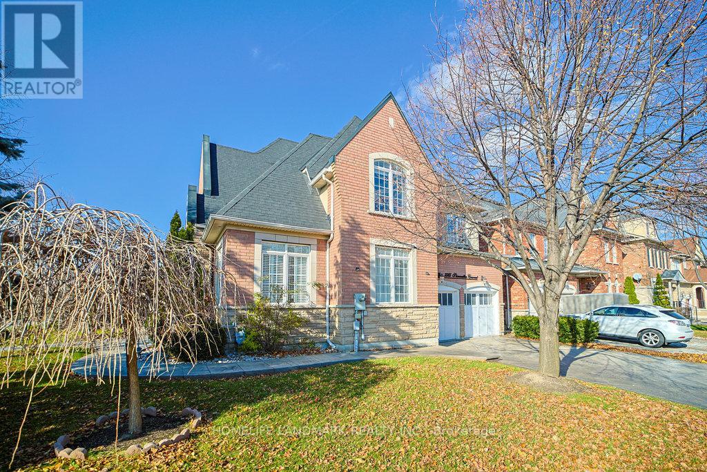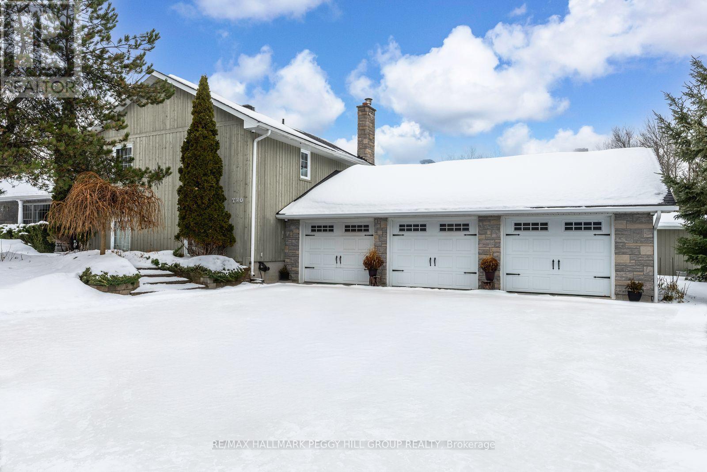669 Rye Road
Parry Sound, Ontario
Welcome to 669 Rye Road, South River - where opportunity meets urgency. The seller is motivated and ready to deal, so if you've been waiting for a sign to make an offer... this is it. Set on a massive 75.35 acres in unorganized Lount Township (Parry Sound District), this property isn't just big - it's wide-open potential. The 2-storey brick home (built 1992, nearly 2,000 sq ft) includes a self-contained apartment with separate entrance, making it ideal for multi-generational living, rental income, or on-site staff housing. Outside, you've got a detached double garage, a large livestock barn ready to be reimagined as storage (antique cars, equipment), a workshop, business space, or even a barn-style residential conversion. Think barndominium vibes with real acreage to back it up. The land itself? Straight out of a brochure: two stocked fish ponds, forested acreage, and a private lake - all delivering serious retreat, recreational, or income-generating potential. This property works whether you're an entrepreneur, investor, developer, or someone who just wants space and freedom. And here's where it gets interesting There's an option to purchase the adjoining 61 acres, complete with a licensed granite quarry. Continue quarry operations or pivot to campground, rental cottages, or residential development. Buy both parcels and you unlock the rare ability to live on site while running a business, or house management and staff right on the property. Location seals the deal: Sawmill only 1 km away Major lumber yard in Sundridge. Access to experienced local trades and workforce Former trout-farming ponds. Excellent hunting for small and big game. This is a true work-live-play setup, and opportunities like this do not sit forever - especially with a seller ready to move on due to health reasons. Seller is motivated. Bring an offer. Adjacent property X12353767 is also available. All buyers and agents to verify measurements. (id:60365)
B1 - 20 Newkirk Court
Brampton, Ontario
Scale Your Business Desires with Brampton's Heart lake Industrial Condos. Effectively Sized Unit Consists of 28' Clear Ceiling Access By Dock Level Door. Steps to Hwy 410. Option to add Adjacent unit to the lease, if looking for Bigger Space. (id:60365)
1413 - 3900 Confederation Parkway
Mississauga, Ontario
MCity's first and one of the tallest towers! Conveniently located close to Square One mall, transits, Restaurants and City Centre conveniences. Modern one bedroom smart unit (537sqft plus 99sqft balcony) with tall ceilings. Floor to ceiling windows spanning the main living area. Media nook conveniently located. Gorgeous Laminate Flooring Matching Well With Granite Counter, Cabinet and panelled Fridge and Dishwasher. Modern Appls. Parking incl. (id:60365)
3007 - 1 Elm Drive W
Mississauga, Ontario
Welcome to this stunning 2-bedroom plus den, 2-bathroom condo located in the heart of Mississauga, offering an impressive 1,225 sq. ft. of bright, modern living. This spacious penthouse suite features 10 ft ceilings, hardwood flooring throughout the main living areas, cozy carpeted bedrooms, and an electric fireplace that adds warmth and character. The updated eat-in kitchen is equipped with stainless steel built-in appliances, granite countertops, and ample storage, making it perfect for everyday cooking or entertaining. The generous principal bedroom includes a 4-piece ensuite, while the well-sized second bedroom and versatile den provide flexibility for work, guests, or relaxation. A large private balcony extends your living space and offers the perfect spot to unwind. Flooded with natural light, this unit is complemented by exceptional building amenities such as a 24-hour concierge, gym, indoor pool, guest suites, visitor parking, and more. Located in a highly desirable area near Square One, Sheridan College, major highways 403 and QEW, shopping, restaurants, transit, and Cooksville GO, this condo delivers unmatched convenience and lifestyle. (id:60365)
2807 - 360 Square One Drive
Mississauga, Ontario
Location , Location, Location. Huge Size Bed In LIMELIGHT * 9 FEET CEILING * SOUTH LAKE VIEW * Highly Sought After Limelight Condo In The Heart Of Mississauga. Large Windows With Lots Of Natural Light, All Modern Appliances, Kitchen Island, Functional Layout, Beautiful South View. Large Closet In Bedroom. Square One Mall, Ymca, Celebration Sq, Library & Transit. 1 Parking And 1 Locker Included! (id:60365)
16 Langdale Crescent
Brampton, Ontario
Stunning newly renovated 4-bedroom townhouse in a prime Mavis & Steeles location. Spacious layout with bright living areas, modern upgrades throughout, and comfortable bedrooms ideal for growing families. Close to parks, schools, shopping, and all essential amenities. Walk to Sheridan College, No frills and major banks, Brampton transit at your door step. A fantastic opportunity to own in a well-connected neighbourhood. (id:60365)
411 - 720 Whitlock Avenue
Milton, Ontario
Welcome to this Brand New, Stunning Unit, Perfectly Situated in One of Milton's Most Desirable Locations ! This Bright and Spacious Condo Features 2 Bedrooms and 2 Full Bathrooms. The Modern Kitchen offers Stainless Steel Appliances, A Contemporary Backsplash and Sleek Cabinetry. Enjoy the Expansive 9ft Ceiling, Sun Filled, South West Escarpment facing a Pleasant View with Many Features and Upgrades. Walk-In Closet in Both Bedrooms as well as 1gb Rogers Internet that is included in the Lease. The True Showstopper is the Massive 100 Sq Ft Private Terrace offering incredible Outdoor Living Space for Entertaining and Relaxing. This Unit comes with the Highly Sought after Convenience of 1 Underground Parking Space. The Condo Complex includes a Stand Alone Amenity Building which features a Large Gym, Party Room, Media Room and Rooftop Patio with BBQ's that can be booked. Located just minutes to The Milton GO Station, Parks, Trails and Shopping and All Major Amenities. This is a Perfect Blend of Modern Comfort, Style and Location - Truly Move-In Ready and Ready to Impress !! (id:60365)
5 Gloucester Place
Brampton, Ontario
Welcome to this Beautiful Condominium Townhouse offering a perfect blend of comfort and convenience ! Featuring 4 Bedrooms and 3 Bathrooms, this Bright and Spacious Home boasts an Open Concept Living and Dining Area, A Modern Kitchen with Upgraded Appliances and a Private Backyard Patio. Ideal for Relaxation or Entertaining. The Upper Level offers generously sized 4 bedrooms with ample closet space. High Speed Internet, Water, Building Insurance and Cable included in Maintenance Fee. Located in a Family Friendly Community, Close to Schools, Parks, Shopping, Public Transit and Major Highways. Perfect for the First Time Buyers, Young Families or Investors looking for a Great Opportunity. Steel roof for lifetime. (id:60365)
5 Gloucester Place
Brampton, Ontario
Available for Lease is this Beautiful Condominium Townhouse offering a perfect blend of comfort and convenience ! Featuring 4 Bedrooms and 3 Bathrooms, this Bright and Spacious Home boasts an Open Concept Living and Dining Area, A Modern Kitchen with Upgraded Appliances and a Private Backyard Patio. Ideal for Relaxation or Entertaining. The Upper Level offers generously sized 4 bedrooms with ample closet space. Located in a Family Friendly Community, Close to Schools, Parks, Shopping, Public Transit and Major Highways. (id:60365)
3565 Stonecutter Crescent
Mississauga, Ontario
Welcome to this beautifully maintained corner-lot home situated in Mississauga's desirable Churchill Meadows community. With an expansive, nearly 64-ft wide lot and an open-concept layout ideal for family living, this home offers exceptional comfort and value just minutes from all major amenities. Step inside to an inviting main floor featuring pot lights throughout, a bright, upgraded kitchen equipped with JennAir dual ovens, sleek cabinetry, California shutters and an overall spacious, functional kitchen perfect for everyday meals or entertaining. The main level also includes a generous living and dining area with excellent flow for family gatherings, along with a separate office ideal for study or work-from-home arrangements. Upstairs, each bedroom enjoys direct access to a bathroom, including two private ensuites and a Jack-and-Jill (semi-ensuite), providing outstanding privacy and convenience for growing families or multi-generational living. The thoughtful floorplan offers abundant closet space and well-designed storage throughout. Additional highlights include an epoxy-finished garage floor, updated roofing and attic insulation, and includes an additional fridge in the laundry room. The home is equipped with a stair lift, offering added accessibility and comfort for seniors, individuals with mobility needs, or those seeking aging-in-place features. Outside, enjoy a beautifully finished stamped concrete patio and walkways, creating an inviting setting for outdoor dining, children's play, and summer entertaining. Water your grass worry free with the in-ground sprinkler system. The large corner lot provides significantly more usable outdoor space than typical homes in the area. Perfectly located near top-rated schools, parks, community centres, Erin Mills Town Centre, Credit Valley Hospital, places of worship, GO Transit, and major highways, this home offers unbeatable convenience and walkability. Beautifully cared for and great value offered! (id:60365)
2 Mills Circle
Springwater, Ontario
RESORT-INSPIRED ESTATE LIVING ON 2.2 ACRES WITH A BACKYARD BEYOND COMPARE PLUS SHARED OWNERSHIP OF A 13.37-ACRE PARCEL BEHIND! Unveiling 2 Mills Circle, a resort-inspired estate on 2.2 acres with a backyard designed to astonish. Estate-style living meets resort luxury with gardens that frame an inground saltwater pool with a newer liner, surrounded by extensive stonework, complemented by a poolside building with a 3-piece bathroom, a pergola, and a gazebo with a sitting area. Multiple decks create spaces for lavish entertaining or private escapes, all set within an atmosphere of refined seclusion. Adding to the exclusivity, this property also includes shared ownership of a 13.37-acre parcel of land located behind the residence. The home presents hardwood floors, pot lights, crown moulding, wainscotting, and freshly painted walls. An elegant kitchen showcases white cabinetry, granite counters, a centre island with a second sink, tile backsplash, and a walkout to the expansive deck overlooking the grounds. The primary suite impresses with a walk-in closet, 3-piece ensuite, and a private balcony, while the lower level features a family room with a walkout and a gas fireplace, a mudroom, a fourth bedroom, and a powder room. A finished basement with a sprawling rec room anchored by a second fireplace delivers an impressive setting for everything from quiet evenings to lively occasions. Completed by a triple-car garage with inside entry, renovated bathrooms, and a water softener with an iron filter, this residence is both elegant and practical. Enjoy proximity to the Barrie Sports Complex, Snow Valley Ski Resort, golf courses, scenic trails, and Bayfield Street's shopping and dining. (id:60365)
15 - 40 Victoria Crescent
Orillia, Ontario
This is the one buyers will talk about after it's gone. Full, unobstructed Lake Simcoe views. Less than 20 steps to the water. And now priced so aggressively it feels like a mistake-but it isn't. The seller has already moved on and wants this SOLD. Only two water-view condos sold in 2025. One in March at $498,000. One in May at $485,000. This one is priced to undercut the conversation entirely. Highly sought-after end unit. Extra windows. Extra light. Extra privacy. And here's the kicker: no parking allowed in front of Units 13-15-so your lake view stays a lake view. Forever. Three bedrooms. Two baths. Bright, carpet-free living with a gas fireplace, heated kitchen and upstairs bath floors, and a walkout to your private deck overlooking Lake Simcoe. You don't plan to use the lake more-you actually will. Upgraded upper bath, gleaming hardwood floors, and a landscaped private patio with low-maintenance perennial fruit trees. Zero weekend chores. Brand-new hot water heater (Aug 2025). Multiple heat sources for comfort and control. Resort-style in-ground pool. Dedicated garage parking that doubles as a workshop or man cave-with A/C. Minutes to downtown Orillia, shopping, restaurants, and quick access to Highways 11 & 12.This is lakeside living without the lakeside price tag-and those don't sit around waiting for second showings. If you've been "watching the market," this is the moment where you stop watching. Some photos virtually enhanced. (id:60365)

