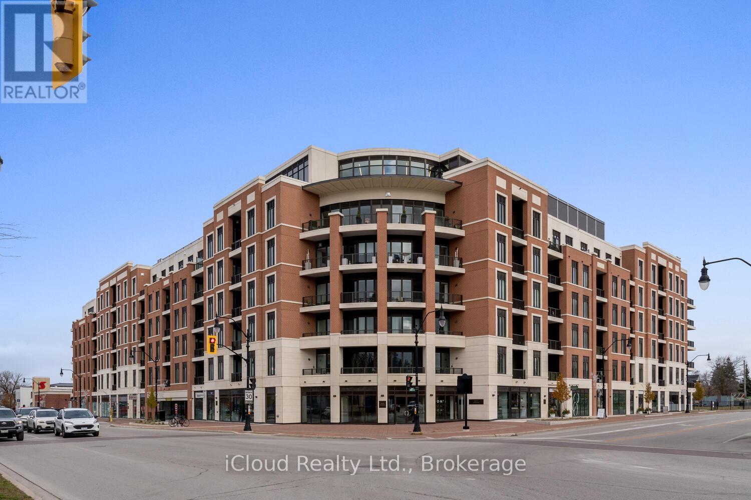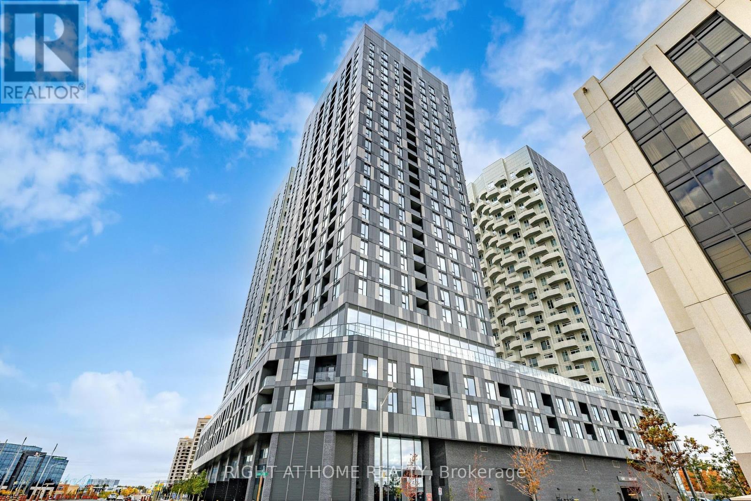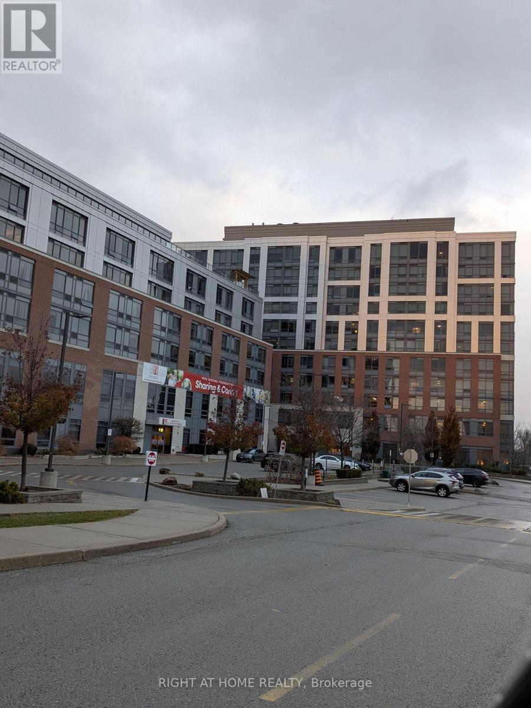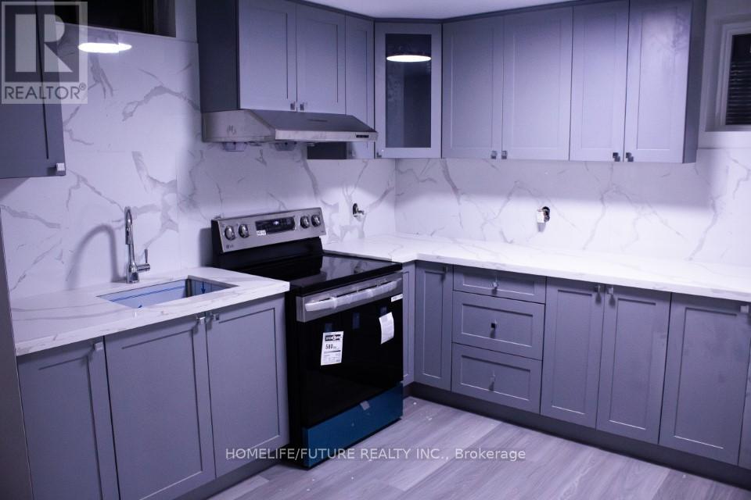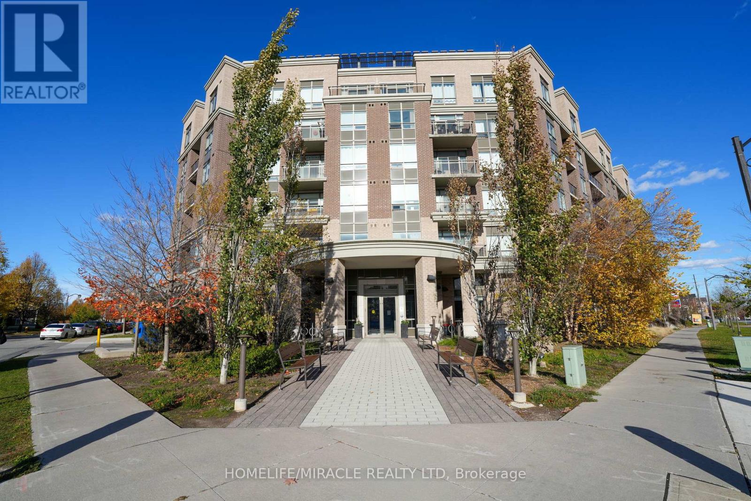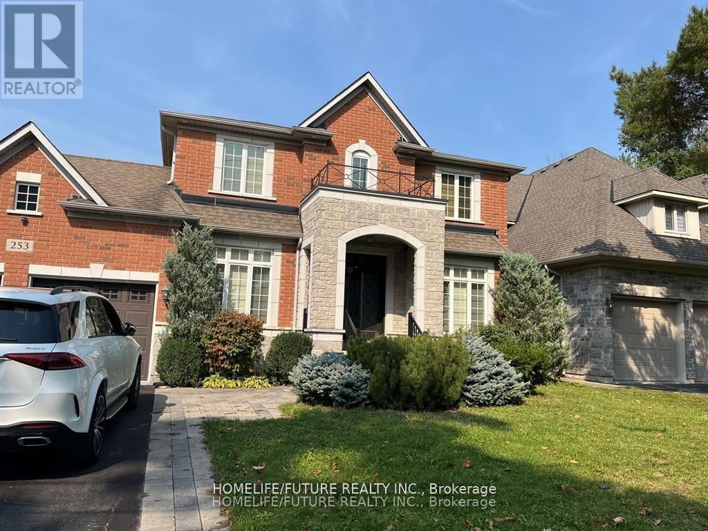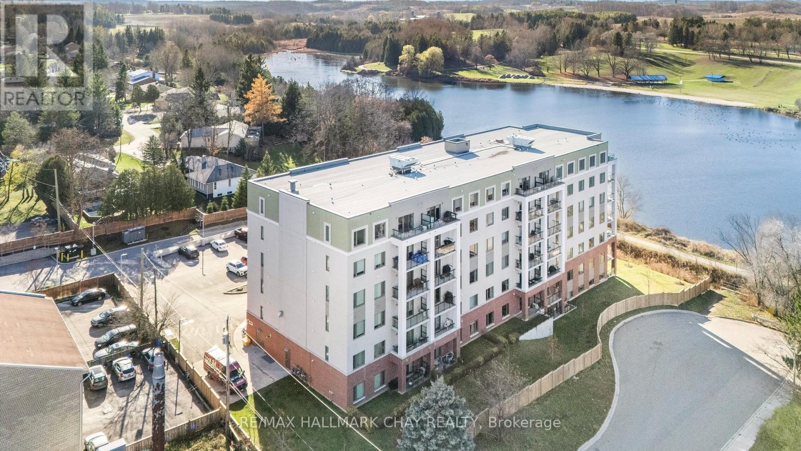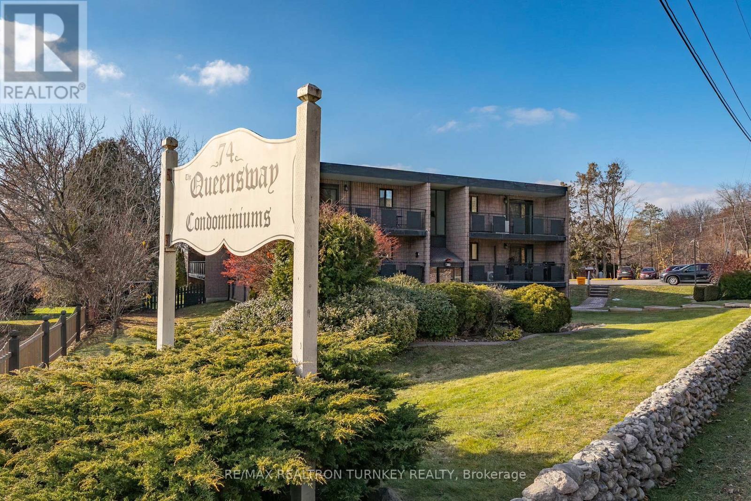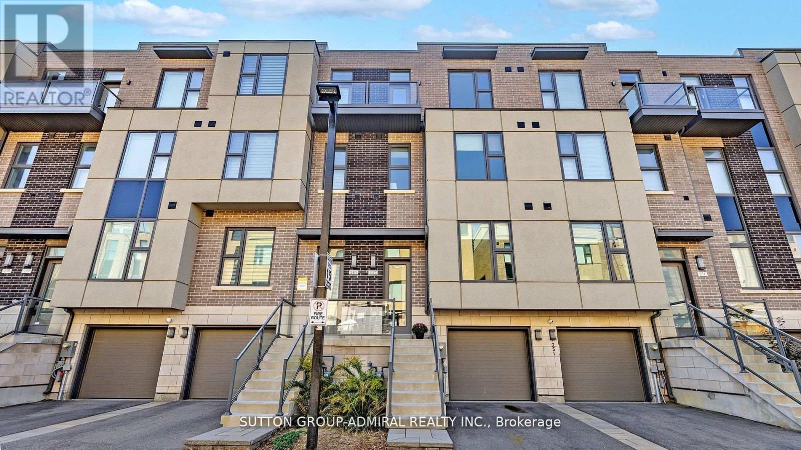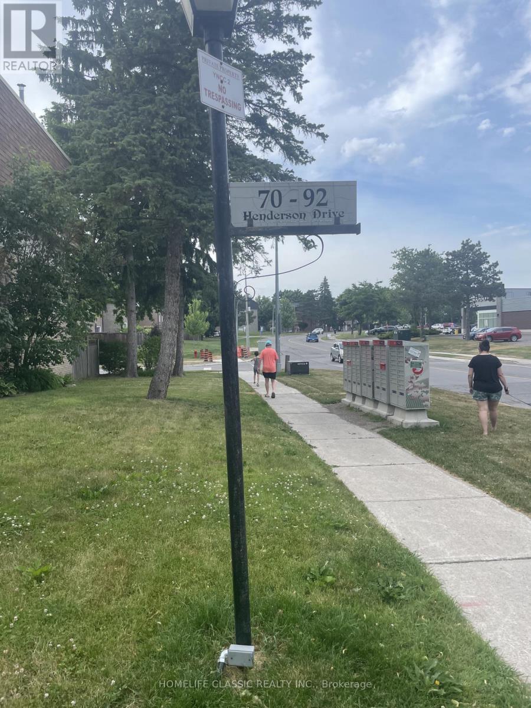422 - 1 Hume Street
Collingwood, Ontario
Welcome to the bright east facing 4th floor, Edward suite, a 1 bedroom pls den with 10ft ceilings, upgraded 8ft interior doors, an open concept layout and a large balcony (142 SF) with space to lounge and dine. The kitchen includes quartz countertops with upgraded edges, extended 42 inch upper cabinets, a tile backsplash, under cabinet lighting, stainless steel appliances and breakfast bar, a walk in closet in the bedroom and ensuite full sized laundry units. The condo comes with one paring space equipped with bike rack for 2, a storage locker in heated locker room. Come experience luxurious living at Monaco condo in downtown Collingwood where you will delight in a wealth of exclusive amenities. Relax or entertain on the magnificent rooftop terrace with secluded BBQ area, fire pit, water feature and Al fresco dining while takin in the breath taking panoramic views of Downtown Collingwood, blue mountain and Georgian bay. Other amenities include a rooftop fitness center with mountain view a gorgeous party room. Enjoy an easy lifestyle with shops, restaurants and the Georgian bay waterfront all within walking distance. (id:60365)
417 - 10 Abeja Street
Vaughan, Ontario
Step into this brand new, south-facing 2 bedroom, 2 bathroom condo, offering an ideal blend of style, comfort, and functionality. Designed with a highly sought-after split bedroom layout, this unit features an open-concept living and dining area perfectly positioned between both bedrooms, providing exceptional privacy and flow.Enjoy a bright and airy interior with modern finishes throughout, along with a well-appointed kitchen, generous living space, and a private balcony for relaxing or entertaining. The unit also includes 1 parking spot for added convenience.Located just minutes from Vaughan Metropolitan Centre, major highways, and the subway, this condo offers unbeatable connectivity and access to everything you need.Residents can enjoy a robust selection of amenities, including a fully equipped gym, party room, yoga studio, and a beautifully designed outdoor courtyard.Perfect for professionals, couples, or anyone seeking modern living in a thriving neighbourhood-this condo checks all the boxes. (id:60365)
609 - 11211 Yonge Street
Richmond Hill, Ontario
UNOBSTRUCTED EAST VIEW, ORIGINAL FLOOR PLAN 1 + 1 BEDROOM PLUS SOLARIUM , MODEL 1GD, 910 SQ. FT. , UNIT IS CLEAN AND BRIGHT, ONE PARKING AND ONE LOCKER, NEW PAINT , LAMINATED FLOORING, 24 HRS ON-CALL ON SITE RESPONSE SERVICE, CONCIERGE , ON-SITE RESTAURANT, PHARMACY, DOCTOR'S OFFICE , BARBER SHOP, BEAUTY SALON, MROOFTOP GARDEN, KARAOKE / MAHJONG ROOM, TABLE TENNIS, BADMINTON COURT, EXERCISE ROOM, MON SHEONG COURT SENIOR BUILDING (LIFE LEASE SENIOR INDEPENDENT LIVING BUILDING, AT LEAST ONE RESIDENT MUST BE 55 YEARS OF AGE OR OLDER) (id:60365)
Bsmt - 60 Christian Hoover Drive
Whitchurch-Stouffville, Ontario
Newly Renovated, With Separate Entrance, Separate Laundry Machines. No Smoking! Landlord Family People Allergic To Pets Location. Close To Shopping Center With Walmart, Canadiantire, Winners, Dollarama. Etc. (id:60365)
216 - 540 Bur Oak Avenue
Markham, Ontario
Welcome To The Prestigious Berczy Neighborhood! Experience Modern Living At Its Finest In This Stunning, Sun-Filled 2-Bedroom Plus Den Suite Featuring A Highly Desirable Split-Bedroom Layout Perfect For Families Or Professionals Seeking Style, Comfort, And Privacy. The Spacious Open-Concept Living And Dining Area Flows Seamlessly To A Private Terrace An Entertainer's Dream, Ideal For Outdoor Dining And Relaxation. The Contemporary Kitchen Boasts Premium Finishes, Stainless Steel Appliances, And Ample Storage Space. Enjoy 9 Ft Ceilings, Expansive Windows, And A Bright, Airy Ambiance Throughout. Nestled In One Of Markham's Most Coveted Communities, You'll Be Surrounded By Top-Rated Schools, Beautiful Parks, Boutique Shopping, And Convenient Transit Options. This Exceptional Home Truly Offers The Perfect Blend Of Luxury, Comfort, And Convenience! Freshly painted. (id:60365)
253 Harold Avenue
Whitchurch-Stouffville, Ontario
Excellent Location Perfect Family Home In The Heart Of Stouffville! This Home Was Custom Built. Incredible 5 Bedroom Home, Complete W/Hardwood Floors Throughout, Pot Lights & Smooth Ceilings, Main Floor Laundry, Oversized Dining Room & A Separate Office Space. Primary Room Is A True Oasis W/A Cozy B/I Fireplace, W/I Closet & 6 Pc Ensuite. Upper Level Boasts Large Bedrooms W/Tons Of Sunlight & An Office Nook Perfect For Kids Work Or Play Space! Family Friendly Neighborhood Close To Top Rated Schools, Parks, Trails, Main St Stouffville, Amenities, Grocery Stores & More! The Ideal Location For Growing Families. Basement Not Included. The Tenant Is Responsible For Paying 70% Of All Utilities And 70% Of The Hot Water Tank Rental Cost. (id:60365)
574 Vellore Woods Boulevard
Vaughan, Ontario
Bright and spacious 4-bedroom, 3-bath detached home in the highly sought-after Vellore Woods community. This home features abundant windows throughout, providing excellent natural light on both levels and enhancing the open, airy feel of the interior. Ideally located with multiple YRT bus routes within walking distance and only 5 minutes to Maple GO Station, offering quick commuter access to Downtown Toronto. Steps to established plazas, grocery stores, cafés, restaurants and essential amenities. Close to top-ranked schools, parks, community centers and major roadways including Hwy 400, Rutherford Rd and Major Mackenzie Dr. A well-maintained property in an in-demand neighborhood offering outstanding transit access, shopping convenience, and family-friendly living. (id:60365)
107 - 64 Queen Street S
New Tecumseth, Ontario
Step into the perfect blend of convenience and comfort with this impressive first floor one bedroom plus den condo. Enjoy the ease of bringing in groceries or taking pets for a walk with no need for elevator use. The large 12X27 ft terrace offers direct access to outdoor spaces unique to ground floor living. Vista Blue Condo Building built in 2020 is perfectly situated steps away from shopping, dining and everyday conveniences. Admire the beauty of the Trans Canada Trail and the Conservation area just outside your door. Designed to impress, the kitchen features tasteful upgrades and is equipped with professional grade appliances (barely used), granite counter tops and an upgraded centre island. The primary bedroom includes a 4 pc ensuite bath with double sinks and an oversized walk in shower. This south facing suite is also enhanced by an open concept design, 9 foot ceilings, a 2 pc guest washroom, in suite laundry and California Shutters. The underground parking brings an extra level of comfort while keeping your car protected from the elements. This unit and the entire building exemplify clean, well kept spaces. Host gatherings in the spacious party/games room, featuring a well appointed kitchen and views of the conservation area. The building also offers guest parking and front entry handicapped accessible spaces for added convenience. (id:60365)
102 - 74 The Queensway S
Georgina, Ontario
Welcome to this rare, fully renovated ground-floor corner unit in the heart of Keswick! Offering exceptional convenience, modern upgrades & unbeatable accessibility. At just under 1,000sqft this open-concept 2+1 bedroom condo has been beautifully transformed from top to bottom within the last 2 years, making it truly move-in ready for first-time buyers, downsizers, or those seeking a low-maintenance lifestyle steps from Lake Simcoe. The bright & spacious layout features a stunning renovated kitchen w/ stainless steel appliances, backsplash, dark counters, updated shaker cabinetry, a centre island & breakfast bar, a huge coffee bar, & a generous pantry! The living & dining area flows seamlessly to your large west-facing walkout patio, perfect for BBQs, sunsets, or unwinding with complete privacy overlooking open green space. Converted from a previously 3-bedroom layout, the oversized primary bedroom includes a huge walk-in closet with the flexibility for a nursery, office, or dressing room. A cozy additional workspace/ 2nd bedroom overlooks the patio, ideal for working from home! The updated washroom with glass shower, offers modern finishes & excellent storage & the unit includes in-suite laundry for added convenience. Enjoy efficient heating & cooling through a state-of-the-art split-system heat pump, & peace of mind living in an extremely clean, well-maintained, pet- and smoke-free building. This is one of the few units offering TWO dedicated parking spaces, plus plenty of visitor parking. Location is everything-you're steps to the Stephen Leacock Theatre, a bus stop right at the front of the building, & only a short walk to Lake Simcoe, parks, & beaches. Minutes to HWY 404, transit, shopping, restaurants, & all of Keswick's amenities. Units in this building rarely come available, especially ground-floor walkouts with modern renovations & two parking spaces. Don't miss this opportunity to enjoy quiet, comfortable living close to everything Keswick has to offer! (id:60365)
42 Gunning Crescent
New Tecumseth, Ontario
Come home to the Wolfe model. If you're tired of jostling cars in the winter, fighting to put your kids' bikes safely in the garage, while also trying to fold interdimensional space so you can also fit your tools in there, etc. If the thought of a "huge" 15 ft deep townhouse yard is too small and you want more yard space, then this truly comfortable family home is waiting for you! Located on a friendly street, this 1575 (apbp) 3-bedroom home features an extra-deep yard, an ensuite bath, a balcony, and a recreation room. Enjoy family dinners in the dining room, breakfast in the breakfast area, and steps from the walkout to the deep yard. The newly finished recreation room, with an electric fireplace, is the perfect place to enjoy family games and activities. Enjoy your morning coffee or after-dinner coffee on the 2nd-level balcony. This home is located just a short stroll to shopping, grocery stores, banks, medical services, daycare facilities, parks, and the community library and recreation centre. Furnace and A/C replaced 7 years ago. Shingles, approximately. 7-8 years. (id:60365)
247 Smallwood Circle S
Vaughan, Ontario
Opportunity knocks to purchase a luxury Wycliffe townhome, in a lovely enclave, only 4 years new with a competitive purchase price. This property offers over 2500 sq feet of living space and features 3 large bedrooms each with lovely bathroom ensuites. Hardwood floors through out, 10 foot ceilings on main floor, 9 foot ceilings on upper levels. Kitchen features luxury appplianes including stainless steel Sub Zero fridge, Wolf Gas Range, Asko dishwasher and beautiful Scavolini cabinetry. Second floor designed to provide an oasis for the primary bedroom and includes hardwood floors, large walk in closet and a huge spa like 5 piece ensuite. Third floor offers 2 large bedrooms each with 4 piece ensuite, large closets and 1 walk out balcony. Fully finished basement with 2 piece bathroom, 2 large closets for storage and easy access to garage. Laundry room conveniently located on 2nd floor for easy access! Backyard recently landscaped with hassle free and lovely to look at turf. Easy access to library, shopping Promenade mall, schools, restaurants and public transit. Whether you are a first time home buyer, upsizing, downsizing or just looking for a great investment, this is the one. Please note: pictures reflect staging. (id:60365)
82 - 82 Henderson Drive
Aurora, Ontario
Client RemarksLocation, Location Step To Yonge In One Of The Highest Demand Community In Aurora ,A FriendlyPrivate Partly Furnished Ground Level Bachelor UNIT, Adjacent To Park & Play Ground. NewLaminate Flooring In Living/ W/Tall Windows, Brand New Kitchen Cabinet , COOK TOP , Fridge,Laundry & Dryer, Bathrooms Upgrade New Vanity/Tiles/Doors, Exclusive Private/Fully FencedBack Yard ,Green Space, Walkout To Park. ALL UTILITIES INCLUDED. PRIVATE BACKYARD. the unit is availabe FURNISHED .only for one person (id:60365)

