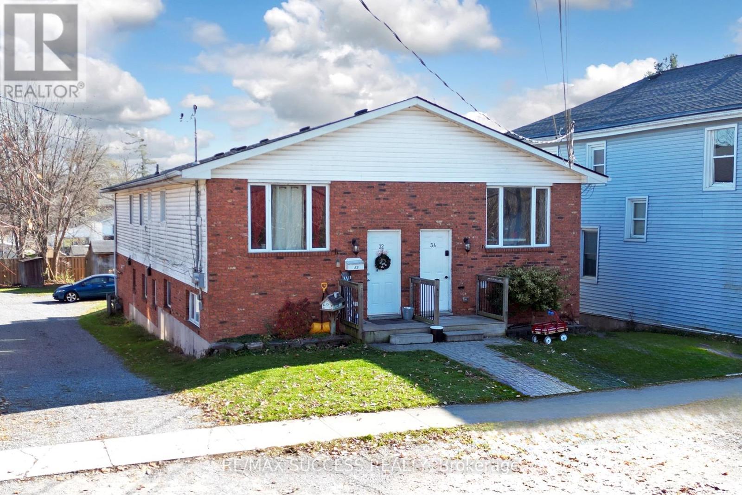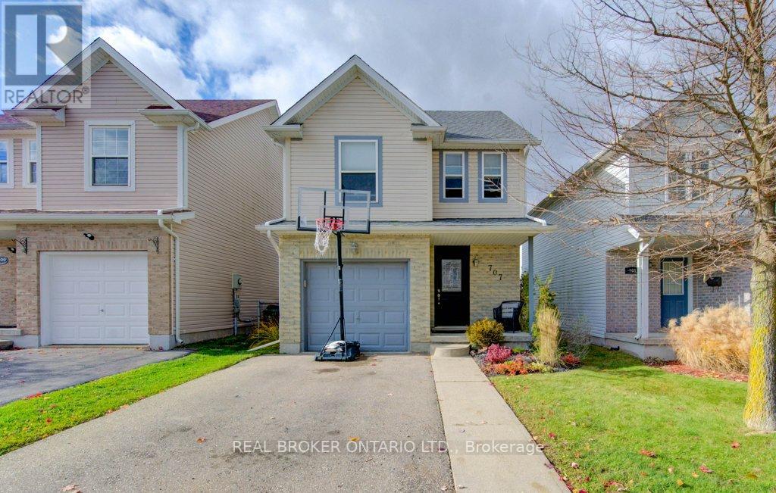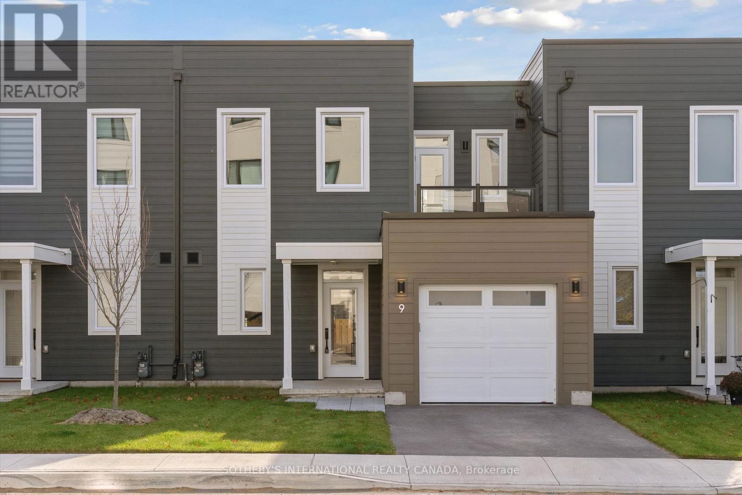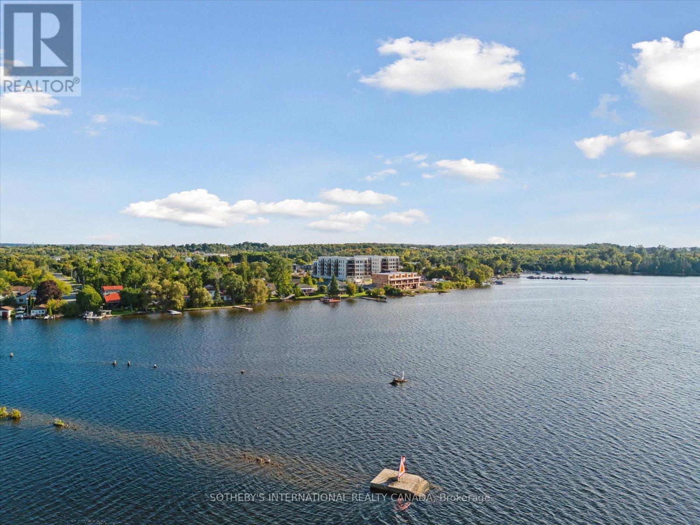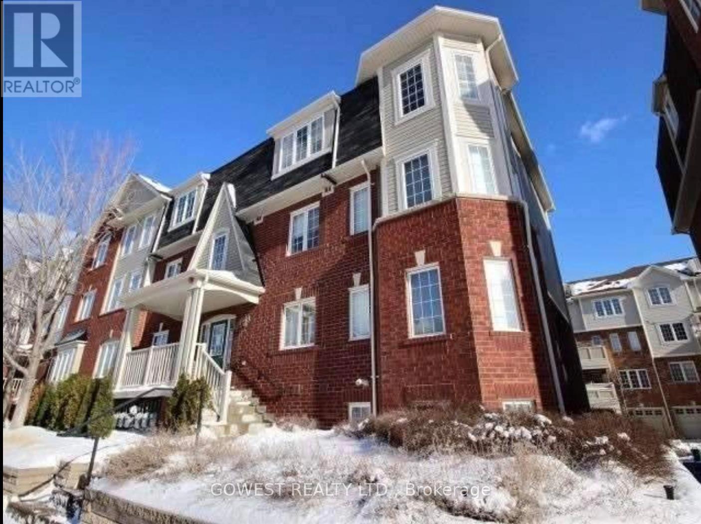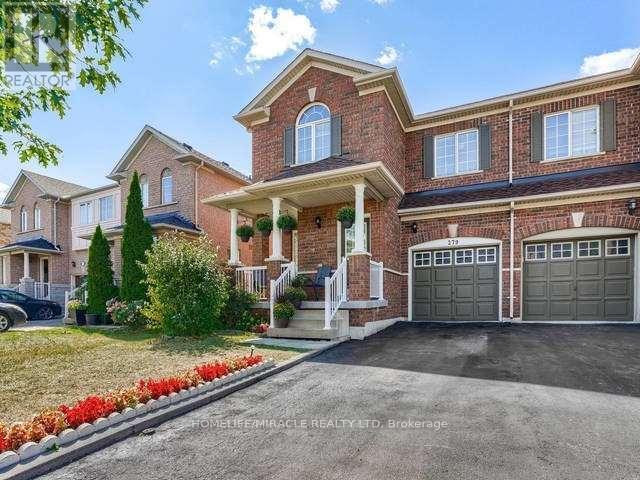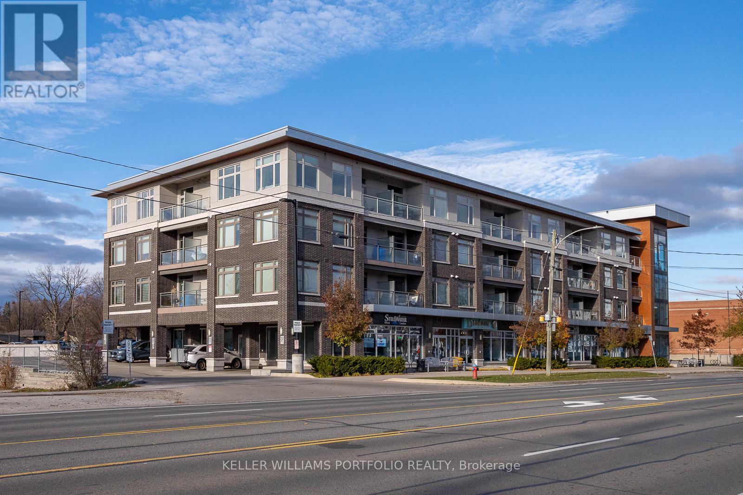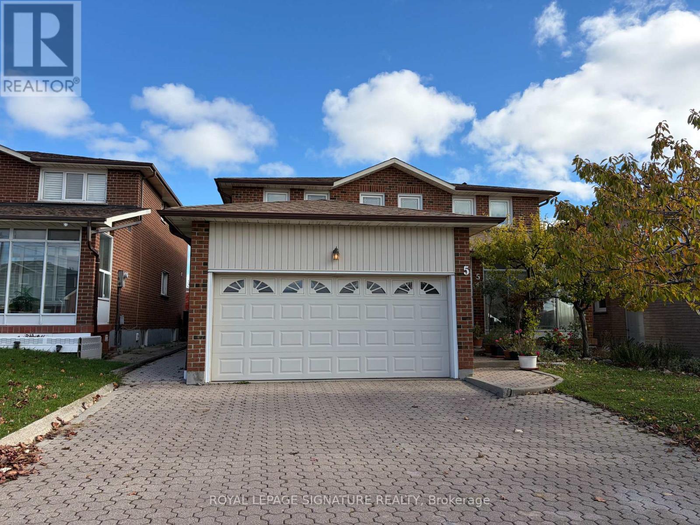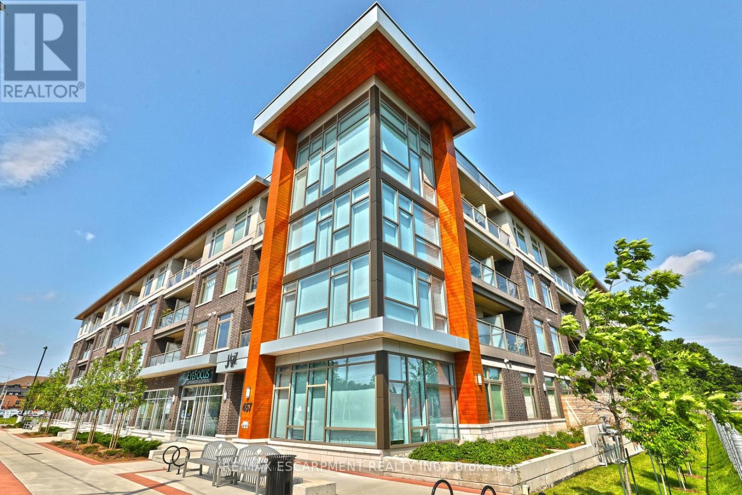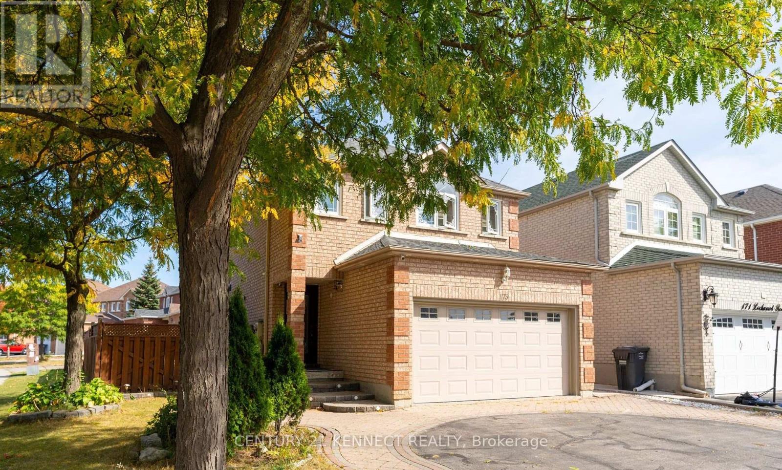1012 Clement Lake Road
Highlands East, Ontario
Nestled in the heart of Wilberforce Community and close to seven of the most beautiful lakes within the Highlands East municipality, this exceptional property is a true gem of Haliburton County. Thoughtfully upgraded and reimagined, this 3-bedroom, 2 full baths solid brick bungalow offers over 1,716 sq.ft. of luxury living space, blending modern comfort with the peaceful charm of country life.The main floor is bright and inviting, featuring an open-concept layout that connects the living room, dining area, and gourmet style kitchen with custom cabinetry, quartz countertops, a large centre island, built-in stainless steel appliances, and open-concept views throughout. Recent upgrades include a newer furnace, roof, windows, flooring, bathrooms, kitchen, and a new power generator, ensuring comfort and efficiency in every season.The sun-filled, tranquil primary bedroom provides a relaxing retreat, complemented by two additional well-sized bedrooms and spa-like bathrooms. The spacious living and dining rooms offer a cozy setting for family gatherings. The generous basement features upsized windows, a separate entrance, and flexible space ideal for a home office, workshop, or recreation room.A well-planned mudroom with a separate entrance from the back of the house adds exceptional convenience. Tastefully designed outdoor spaces provide privacy and serenity-perfect for enjoying life in this beautiful home. The double attached garage, along with ample additional parking, enhances daily functionality. The lot features topographically flat terrain, providing an ideal setting for outdoor living and effortless maintenance.Surrounded by trails, lakes, and the natural beauty of Highlands East, this move-in-ready property delivers convenient location & quality finishes. A turn-key bungalow you'll love forever. Home of this quality is a rare find. (id:60365)
32 & 34 River Street
Thorold, Ontario
A Rare Twin Semi Detached 4-Plex with City Rental . Permits which are transferrable! 34River St.-upper unit$1600./mo. 1030SqFt 3Bedroom1Bath. 32River St-UpperUnit.$1300./mo. 1030SqFt 3Bedroom1Bath. 32River St.-Lower Unit-$1400./mo. 1030Sq Ft. 3-Bedroom 1Bath. 34 River St.-lower unit $665./mo. 600SqFt 1-Bedroom1Bath. 34River St-office unit $ 50./mo. TOTAL $5015/mo .....$60,180.00 Gross Income. Operating Costs: Property Taxes: $5765.00('25). WaterBill (owner)$2576.50('24). Insurance : $3199.02 ('24). Maintenance. $2450.00.('24). Total.Operating Costs : $13,990.52. Net Operating Income $46,189.48.approx. Cap Rate: 46,189.48/795,000=0.058 or 5.8%. Tenants Pay their own Hydro and Gas. Owner pays for Water. All leases are Month to Month. All separately metered. The only unit that has gas is 32 Lower Unit.The other units have base board heaters. Please note there are some income arrears for one of the units and they are trying to remedy this by repaying a portion back each month until paid in full. ***NEW ROOF 2024*****NEW FRONT PORCH 2021****32 LOWER UNIT NEW FURNACE INSTALLED 2015****NEW DECK PATIO 2019****ALL NEW WATER TANKS 5 YEARS AGO OWNED. NEW Floor plus Apartment facelifts by unit and date. 32 Upper Renovated 2017. 32 Lower Renovated 2020. Upper........2019. Lower Renovated 2019. Office Unit......2015. Building is Only 30 years old. Property located in a scenic Village Setting! Close to Brock University 7 min. and Niagara College 14 min. Very Close to the Welland Canal's twinned flight locks where ships climb the mountain!! Great tourist attraction. Approx. 3800 Sq Ft of Total Living Space !!!!! HUGE 55 x 173' DEEP Lot! Owner is a Finished Carpenter and did many upgrades himself. AVM Range to $773,852 based on October 2025 stats!!! (id:60365)
707 Paris Boulevard
Waterloo, Ontario
A warm and inviting 3-bed, 2.5-bath family home located in one of Waterloo's most convenient and sought-after neighbourhoods. Bright, stylish, and beautifully maintained, this home offers a functional layout with modern finishes and an airy atmosphere throughout. Step inside to a spacious kitchen featuring white cabinetry, stainless steel appliances, and generous counter space-perfect for everyday cooking and entertaining. The kitchen opens seamlessly into the show-stopping living and dining area, where soaring cathedral ceilings and abundant natural light create an impressive, open-concept space. From here, sliding doors lead directly to the backyard deck, making indoor-outdoor living and summer barbecues effortless. Upstairs, you'll find three comfortable bedrooms, including a serene primary suite with soft neutral tones and ample closet space. The additional bedrooms are ideal for children, guests, or home offices, offering flexibility for today's lifestyle. The insulated and drywalled basement is ready for your finishing touches-ideal for a rec room, gym, or additional living space-and includes a central vac rough-in for added convenience. Outside, the fully fenced yard provides privacy, room to play, and space to relax, complete with a deck and storage shed. The low-maintenance yard offers year-round enjoyment with plenty of space for gardening, pets, or entertaining. Located just minutes from Edna Staebler Public School, parks, trails, and a wide selection of shopping and amenities, this home offers exceptional convenience in a family-friendly community. Whether you're a first-time buyer, growing family, or downsizer seeking comfort and function, 707 Paris Boulevard delivers a welcoming lifestyle in a prime Waterloo location. (id:60365)
9 - 19 West Street N
Kawartha Lakes, Ontario
YEAR END BUILDER INCENTIVE - 1 YEAR MAINTENANCE FEES, UTILITIES AND PROPERTY TAXS PAID BY BUILDER!!!! Welcome to Fenelon Lakes Club, where maintenance-free living meets luxurious comfort.Step inside this bright and airy 1500+ sq ft haven, boasting a thoughtfully designed layout perfect for relaxation and entertaining. The stylish kitchen, featuring quartz countertops, stainless steel appliances (including a gas range!), and a peninsula breakfast bar with seating for three. The adjacent dining area flows seamlessly into a spacious living room, highlighted by a dramatic two-story ceiling and gas fireplace. Enjoy the convenience of the primary bedroom on the main floor, complete with a 4-piece ensuite bath and ample closet space. Main floor laundry, a 2 piece bathroom and direct access to the garage complete the main level.A gorgeous staircase takes you to the second floor where there two additional bedrooms, a versatile den/office space, a 4-piece bathroom with tub, and an enormous walk-in closet for additional storage. There is a 2nd floor balcony, perfect for relaxing with water views in the distance. Off the living room is a walk out to your private patio, perfect for relaxing with enough space to create a potted garden. Forget about lawn care and snow removal! All of this is taken care of for you so you can spend more time enjoying the things you love. Exclusive amenities include a clubhouse, gym, outdoor pool, tennis/pickleball courts, and private dock area for residents with planned finger docks for daytime use. Discover the charming town of Fenelon Falls. Just a short stroll from the Fenelon Lakes Club, you'll find unique shops, delightful dining, and rejuvenating wellness experiences. Conveniently located 20 minutes from Lindsay and Bobcaygeon, and only 90 minutes from the GTA. Seeking financing? Take advantage of a 1.99% 2-year mortgage through RBC which is approximately 2.5% lower than posted rates. Don't miss this opportunity! (id:60365)
201 - 19b West Street N
Kawartha Lakes, Ontario
YEAR END BUILDER INCENTIVE - 1 YEAR MAINTENANCE FEES, UTILITIES AND PROPERTY TAXS PAID BY BUILDER!!!! Dreaming of life in the Kawartha's on Cameron Lake? Your opportunity awaits in Suite 201 at Fenelon Lakes Club. One of the largest suites in the development at 1237 square feet, this 2 bedroom, 2 bathroom unit offers exceptional square footage for the price. Plus double terraces. The terrace off the living room is 156 square feet complete with (BBQ hookup). Imagine grilling dinner while watching the sunset in the distance. There is enough space for a dining table for 4 plus a chaise. The 2nd terrace is off the primary bedroom and is 200 square feet. This bonus outdoor space is perfect to create an oasis for entertaining or just for yourself. Exclusive amenities include a clubhouse, gym, outdoor pool, tennis/pickleball courts, and private dock area for residents with planned finger docks for daytime use. Discover the charming town of Fenelon Falls. Just a short stroll from the Fenelon Lakes Club, you'll find unique shops, delightful dining, and rejuvenating wellness experiences. Conveniently located 20 minutes from Lindsay and Bobcaygeon, and only 90 minutes from the GTA. Seeking financing? Take advantage of a 1.99% 2-year mortgage through RBC which is approximately 2.5% lower than posted rates. (id:60365)
5 - 614 Shoreline Drive
Mississauga, Ontario
Beautiful Stacked Town House In Excellent Location. Spacious, Bright Unit Features Hardwood Floors In Living Area, Dining And Den. Bright Kitchen With W/O To Private Terrace-Like Balcony, Garage With Direct Access To Unit. 2 Large Bedrooms Plus Den For Your Office And Nursery. Parking For 2 Cars And Ensuite Laundry. Complex Located In The Desirable Location. Close To All Amenities, Parks, Schools, Shopping And Hospitals, Go Train. Hwys (id:60365)
279 Fitzgerald Crescent
Milton, Ontario
Option of renting the entire home with 1 extra bedroom and 1 washroom( Bed: 3+1 and Washroom: 4) is also available. Experience exceptional living in this beautifully maintained 3-bedroom home located near Thompson Rd & Maple Avenue, one of Milton's most desirable and family-oriented neighbourhoods. This residence offers a perfect blend of comfort, style, and convenience, with every amenity right at your doorstep. Interior Highlights. Bright and spacious main living areas with modern finishes Upgraded kitchen appliances for effortless everyday living Central air conditioning and efficient forced-air heating Convenient top-floor laundry for added privacy and ease Well-designed layout ideal for families and professionals. Exterior & Parking. Private driveway with parking for 2 vehicles Low-maintenance exterior in a quiet, welcoming community. Prime Location Minutes from major shopping plazas, restaurants, and cafés, Quick access to Highway 401 for hassle-free commuting, Close to Milton GO Station. Surrounded by top-rated schools, making it ideal for families. Nearby parks, playgrounds, trails, and community amenities. A beautiful home in a premium location - perfect for those seeking comfort, convenience, and a high-quality lifestyle in Milton. (id:60365)
322 - 457 Plains Road E
Burlington, Ontario
1 bed+ den condo located in Burlington's desirable Aldershot neighbourhood. Well-Maintained Unit Features 9-Ft Ceilings & An Open-Concept Layout With Large Windows. Modern kitchen. Building amenities include a fully equipped fitness studio, lounge with fireplace and pool table, games room, chefs kitchen, and an outdoor terrace with BBQ area. Great location close to Mapleview Mall, Aldershot GO Station, public transit, downtown Burlington, and major highways (403, 407, QEW). (id:60365)
Bsmt - 5 Alabaster Road
Toronto, Ontario
ALL UTILITIES INCLUDED, FURNISHED AND ONE DRIVEWAY PARKING! Welcome To This Charming Basement Apartment At 5 Alabaster Road, Located In One Of North Etobicoke's Most Sought-After Neighbourhoods! This Well-Maintained Unit Features A Private Separate Entrance, A Spacious Bedroom And Bathroom, As Well As A Bright Kitchen That Opens To A Cozy Living Area Which Includes Ensuite Laundry - Perfect For Relaxing Or Enjoying Quiet Evenings At Home. Situated On A Quiet, Family-Friendly Street, You're Just Steps Away From Parks, Schools, Shopping, And Everyday Essentials. Commuting Is A Breeze With Easy Access To TTC - Only One Bus Ride To Both York University And Humber College. Don't Miss This Fantastic Opportunity To Call This Beautiful Basement Apartment Your Next Home! Please Note - Landlord Potentially Open To Shorter Term Lease. (id:60365)
105 - 457 Plains Road E
Burlington, Ontario
Modern open concept one bedroom plus den located in the boutique "Jazz" condo's in Aldershot. High 10ft ceilings, large kitchen island with extra cupboards perfect for entertaining. Relax outside on your own private 231 square foot terrace. Located close to all major amenities. Unit comes with one parking spot and one locker. Building has a gym, party room/ games room and plenty of visitor parking. Avail January 25, 2026.Tenant responsible for Heat, Hydro, Water & water waste. New Fibe Tv and internet included with rent. (id:60365)
Upper - 173 Lockwood Road
Brampton, Ontario
This beautifully maintained 4-bedroom, 3-bathroom detached home for lease offers exceptional space, comfort and functionality-perfect for families or anyone seeking room to grow. Featuring a practical and open layout with generous living spaces and abundant natural light, the home provides an inviting atmosphere ideal for both everyday living and entertaining. Located in the heart of Brampton, the property is surrounded by well-regarded schools, including Queen Street Public School, Sir William Gage Middle School and Brampton Centennial Secondary School, making it a great option for families. Enjoy quick access to Highway 410, allowing for stress-free commuting throughout Brampton and the GTA. The neighbourhood is well-established and family-friendly, with nearby parks, shopping, transit and essential amenities just minutes away. If you're looking for a spacious detached home in a prime Brampton location with excellent convenience and access to top schools, this lease opportunity is an ideal choice. Ready to move in and enjoy. Laundry: shared laundry with basement. (id:60365)
228 - 95 Dundas Street W
Oakville, Ontario
Welcome to 95 Dundas Street, a modern luxury condo perfectly situated in one of Oakville's most convenient and fast-growing neighborhoods. This sunny, spacious 2-bedroom, 2 bathroom suite offers a thoughtfully designed open concept layout with 9ft smooth ceilings, upgraded stainless steel appliances and elegant modern finishes throughout. The bright living area opens to a private balcony with beautiful views, creating the perfect space for relaxation or entertaining. Enjoy a premium lifestyle with access to top notch amenities including a fully equipped fitness centre, rooftop lounge with BBQ area, party and media rooms and more. The building also features a smart thermostat for comfort and efficiency. Located just steps from everyday conveniences such as grocery stores, cafes, banks, and restaurants this condo offers the perfect blend of urban comfort and suburban tranquility. You'll also be close to Oakville Trafalgar Memorial Hospital, excellent schools, scenic parks, trails and public transit, making it ideal for professionals, families and commuters alike. Experience the best of modern Oakville living in this beautifully finished and exceptionally located home. (id:60365)


