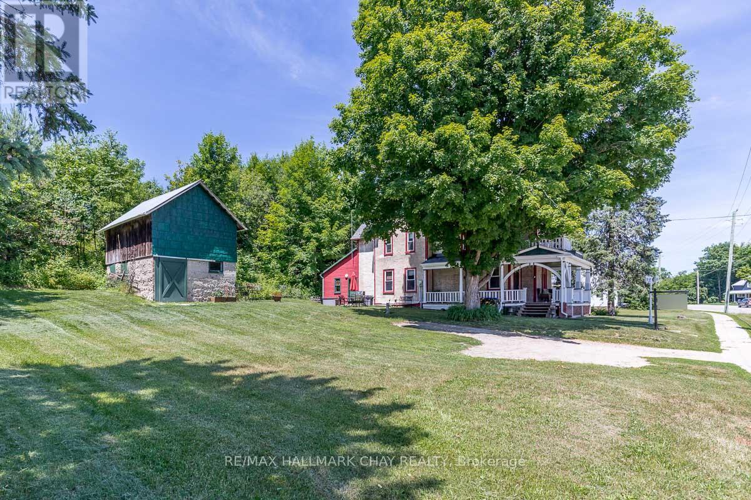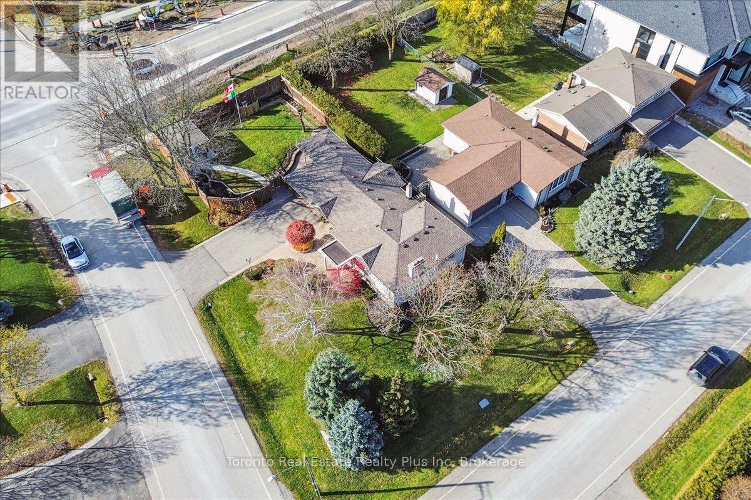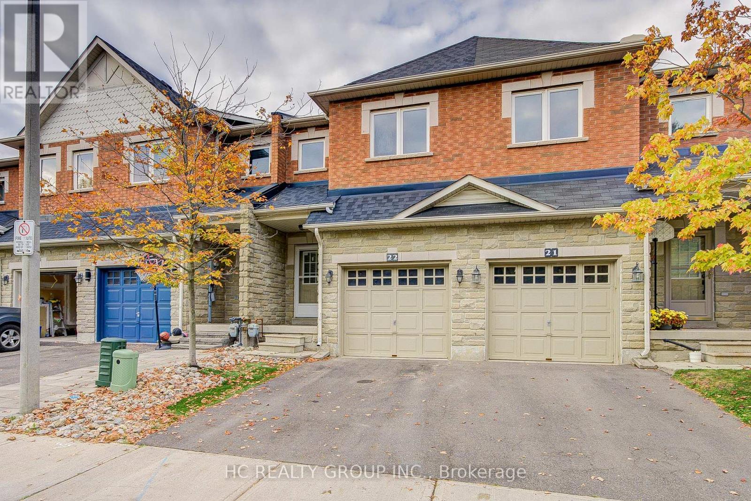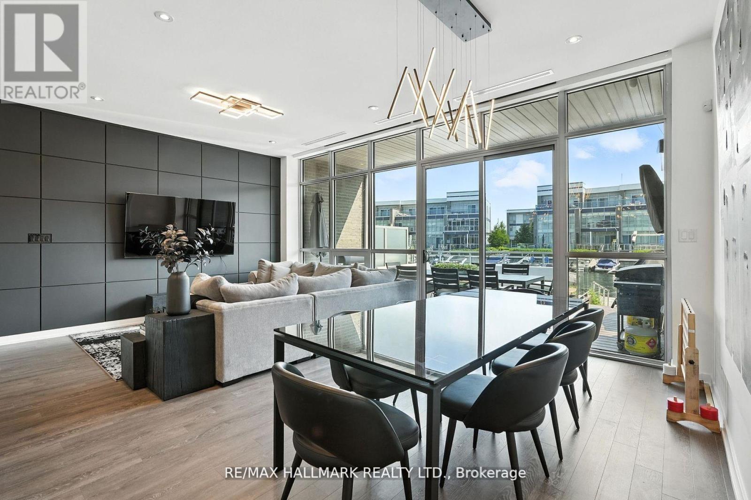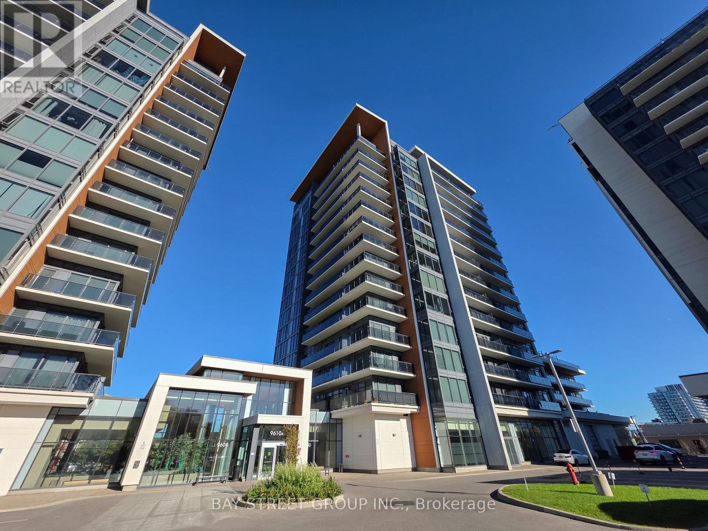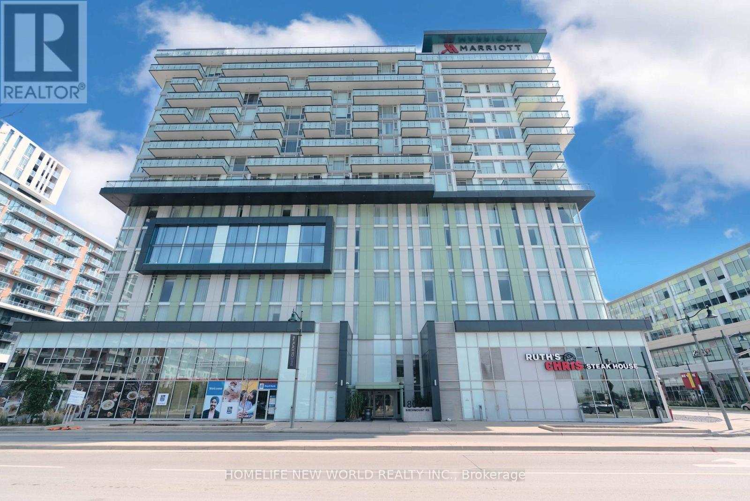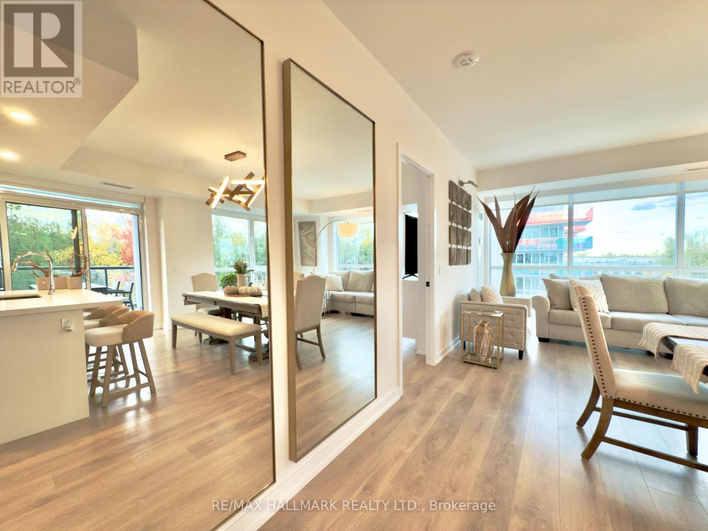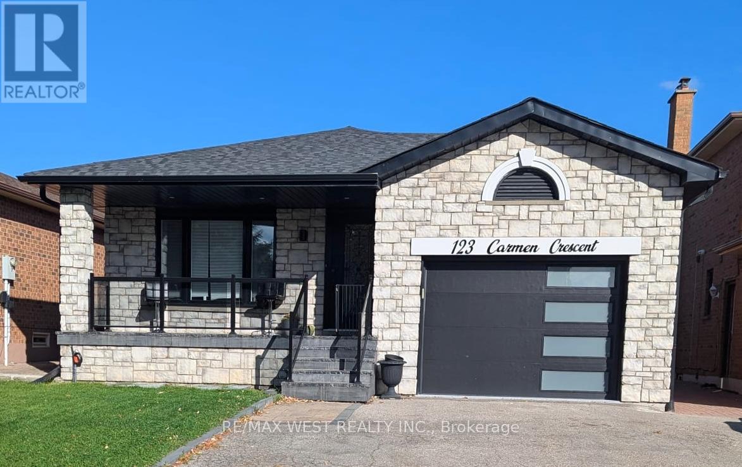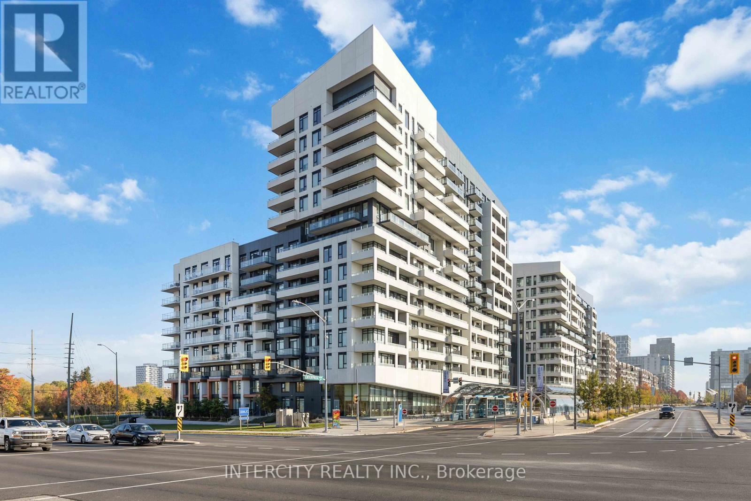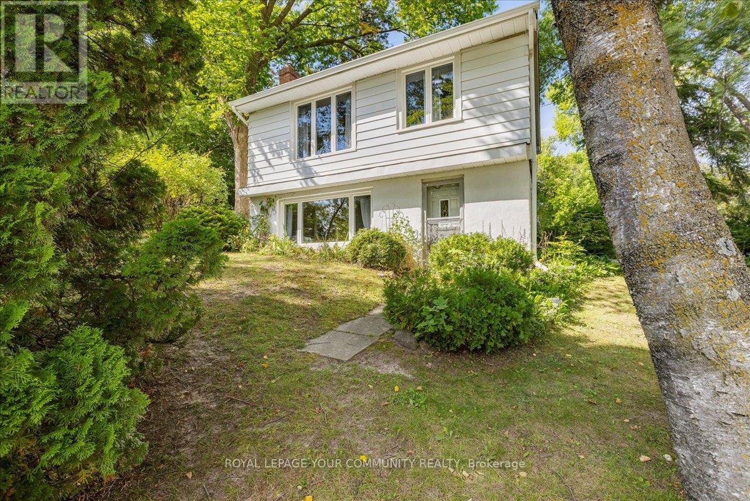4514 Penetanguishene Road
Springwater, Ontario
Welcome to the Davenport House. This beautiful century custom builders home will call you with it's unique custom finishes. The wrap around covered porch, original craftsman front door with stained glass. Custom wood work staircase, balusters and under staircase storage wood panels. Crown molding, 9 inch baseboards and wood detail custom ceiling. Classic century style with 2 separate stair cases. Kitchen offers the original Tin ceiling a walkout to side deck and a back 3 season den and enclosed storage room and back staircase to the upper level. Pantry/laundry room off kitchen. Separate dining room and living room. Main floor generous sized bathroom in addition to the upstairs full bathroom. Upper sunroom with walkout to the balcony. This home offers 3 upper bedrooms. This is an extremely well maintained century home. Updated gas hot water tank, updated copper electrical 200 amp breaker panel. Updated plumbing, basement walls have spray foam insulation and new septic. All exterior walls have been insulated. Most windows are updated, roof in in good condition. Heating cost is very efficient with the concrete exterior walls and added insulation. Outdoor structure a detached smaller barn and garden shed. Close hwy access 15 min from Barrie. Located across the road from a park. Close to skiing, golf, hiking and snowmobiling. (id:60365)
79 Muirhead Crescent
Richmond Hill, Ontario
Location, Location! Attention Developers & Investors . Amazing opportunity to secure a prime redevelopment lot-100 ft frontage-located in one of Richmond Hill's next major intensification areas. This property offers tremendous flexibility and multiple value-add options. Build a new custom home, renovate the existing structure for strong rental income, or incorporate the property into a future semi-detached redevelopment (plans attached).Incredible investment upside with adjoining property 67 Muirhead also available, creating the potential for a combined 18-unit semi-detached development. A rare opportunity in a high-growth pocket of Richmond Hill. Don't miss out (id:60365)
10 Sevilla Boulevard
Vaughan, Ontario
Welcome to 10 Sevilla Blvd! This home is the cornerstone of the prestigious Kleinburg Village neighbourhood, welcoming you to one of the most picturesque enclaves.Meticulously maintained, it boasts manicured gardens and has been a recipient of Vaughan's Curb Appeal nominations for many years. This four-level side split is move-in ready or has great potential to be converted into a beautiful custom home in the future, as it sits on a stately, oversized corner lot. Enjoy leisurely walks to McMichaelGallery and charming, downtown Kleinburg where you can peruse quaint shops and discoverdynamic restaurants and cafes. Enjoy year-round community activities! Great schools, as well as numerous walking trails and parks, celebrate true family oriented living in a warm and inviting community. Rarely do such opportunities arise to invest in this esteemed enclave of Kleinburg Village. (id:60365)
#22 - 56 North Lake Road
Richmond Hill, Ontario
Welcome to this beautiful upgraded 2 storey townhouse, perfectly situated in one of Richmond Hill the heart of Oak Ridges. This elegant home offers 3 spacious bedrooms and functional, family-friendly layout. 9 Ft smooth ceiling, new paint and hardwood floors thru out. The open concept design exudes both comfort and sophistication. Newer kitchen with quartz counter and custom cabinetry. Stainless Steel Appliances. Enjoy a cozy family room that flows into the bright kitchen and breakfast area with walk out to the beautiful backyard with extended deck perfect for amazing outdoor entertainment. The extra large master bedroom is a true retreat , walk in closets, additional space for a seating area or home office. Finished basement which can be utilized as work space and recreation area. Garage direct access to the house. Walk to Yonge St, Transit & all amenities - Starbucks, restaurants, parks, supermarket, Great school district, Mins to Lake Wilcox and Oak Ridges Community Centre. (id:60365)
95 Causland Lane
Richmond Hill, Ontario
Modern 3 Bed 4 Bath Freehold Townhouse Located At Bayview/Elgin Mills Devonsleigh Community. Spacious, Great Layout, Over 2300Sqft Plus Finished Basement, 9Ft Ceilings, Hardwood Floors, Top Of The Line Finishes . Close To All Amenities, Public Transit, Great Schools, Mins To Hwy 404 & Richmond Hill Go Station. (id:60365)
3658 Ferretti Court E
Innisfil, Ontario
Step into luxury living with this stunning three story, 2,540 sqft LakeHome, exquisitely upgraded on every floor to offer unparalleled style and comfort. The first, second, and third levels have been meticulously enhanced, featuring elegant wrought iron railings and modern pot lights that brighten every corner. The spacious third floor boasts a large entertainment area and an expansive deck perfect for hosting gatherings or unwinding in peace. The garage floors have been upgraded with durable and stylish epoxy coating, combining functionality with aesthetic appeal. This exceptional home offers a well designed layout with four bedrooms and five bathrooms, all just steps from the picturesque shores of Lake Simcoe. At the heart of the home is a gourmet kitchen with an oversized island, top tier Sub Zero and Wolf appliances, built in conveniences, and sleek quartz countertops. Enjoy impressive water views and easy access to a spacious deck with glass railings and a BBQ gas hook up, ideal for seamless indoor outdoor entertaining. High end upgrades chosen on all three floors, including custom paneling, electric blinds with blackout features in bedrooms, and a built in bar on the third floor reflecting a significant investment in quality and style. Located within the prestigious Friday Harbour community, residents benefit from exclusive access to the Beach Club, The Nest Golf Course with prefered rates as homeowner, acres of walking trails, Lake Club pool, Beach Club pool, a spa, marina, and a vibrant promenade filled with shops and restaurants making everyday feel like a vacation. Additional costs include an annual fee of $5,523.98, monthly POTLT fee of $345.00, Lake Club monthly fee $219.00 and approximately $198.00 per month for HVAC and alarm services. (id:60365)
705b - 9608 Yonge Street
Richmond Hill, Ontario
Corner Unit At The Luxurious Grand Palace Tower In The Heart Of Richmond Hill. One Of The Most Desirable Open Concept Floor Plan Over 1000 Sq Ft. With 2 Bedrooms, 2 Full Baths, 9Ft Ceiling, Floor To Ceiling Windows, Wrap Around Balcony With Walkout In Both Bedrooms And Dining Room. Gorgeous Kitchen With Granite Counter Top and S/S Appliances. Steps away from Supermarkets, Public Transit, Shopping Mall, Schools, Community Center, etc. (id:60365)
1511 - 8081 Birchmount Road
Markham, Ontario
Most sought after 5* Hotel style condo accessible to Mariott Hotel amenities at Downtown Markham. Panoramic Sunset view with Bright & Spacious 2 Bedroom, Master-Ensuite, 2nd Bedroom with Sliding Doors and Closet, Full size & wide Open-Balcony with unobstructed west view, Engineered Wooden Floor, Center Island and hi-end Kitchen cabinets; 24/7 manned front-concierge; Close to 407, Hwy 7, Go Station, YMCA, Newly operated York University (Markham Campus), Viva Bus. Steps to Cineplex, Restaurants, Whole Food, Banks, Goodlife Fitness etc. Direct Access To Hotel Amenities. (id:60365)
337 - 415 Sea Ray Avenue
Innisfil, Ontario
Must See Corner Model, Luxury Lakeside Living in a 1010 Square Foot, Large 2 Bedroom, 2 Bathroom condo at Friday Harbour's High Point Condo. This exquisite residence is customized with upgraded flooring throughout and a large quartz kitchen Island in the upgraded kitchen. Fits a spacious 9 foot dining table with walk out to a large private balcony. 2 spa like bathrooms elevating your living experience, Sun-kissed with natural light from it's east and southern exposures. Offering a seamless blend of elegance & comfort feeling, with an oversized private corner balcony overlooking the tree canopy, with panoramic views of the 200 acre natural trail. The primary suite is a tranquil retreat with upgraded ensuite oasis, while the second bedroom enjoys it's own bathroom at the opposite side of the condo, ideal for guests or family. The flowing layout is perfect for entertaining, with a grand living space that effortlessly connects to a chef-inspired kitchen. Award winning Friday Harbour is North America's Largest man made marina with Private and Semi Private Restaurants, Beach Club and Lake Club, modern fitness centre and tennis courts/pickleball. Prefered rates as a homeowner at the championship golf course The Nest! (id:60365)
123 Carmen Bsmt Crescent
Vaughan, Ontario
Spacious and well-maintained approx. 1400 sq ft. 2-bedroom basement apartment in a quiet, family-oriented neighborhood. This large unit features a full kitchen, generous living and dining area, private entrance, and in-suite laundry. Clean and comfortable with plenty of space to spread out. Conveniently located close to schools, parks, public transit, shopping, and major highways. (id:60365)
802 - 10 Rouge Valley Drive
Markham, Ontario
Welcome home your bright, beautiful and upgraded 2-Bedroom Suite with over 685sqft of Living Space, Plus a Private Balcony Overlooking the Courtyard. Located In The Heart Of Downtown Markham! Lovingly and meticulously Maintained By The Original Owner this Upgraded Unit Offers Modern Elegance And Smart Design, Featuring a Spacious Primary Bedroom A Four-Piece Bath And Stunning Floor-To-Ceiling Windows. The Open-Concept Kitchen Boasts Quartz Countertops, a Premium Hood Range, Sleek Cooktop, And Built-In Appliances. Enjoy Exceptional Amenities Such As a Rooftop Deck, Outdoor Pool, Badminton Court, Gym, Guest Suites, 24-Hour Security, And York Cafe With Wi-Fi. Step Outside To Vibrant Downtown Markham With Convenient Access To Go Train, Viva, Yrt, Whole Foods, Main Street Unionville, Markham Town Square, Top-Rated Schools, Parks, Ravine Trails, And York University Markham Campus, Plus Easy Access To Hwy 407/404.**York Condos is a LEED-certified building complex which maintain environmentally responsible, efficient, and healthy structures that use a globally recognized rating system to promote sustainability in design, construction, and operation. (id:60365)
258 Lakeview Boulevard
Georgina, Ontario
First time ever on MLS! Welcome to this impeccably maintained home in the heart of South Keswick! This home is perfect for first-time buyers, anyone looking to right-size, or anyone looking for an investment opportunity. Approximately 1000 sq ft finished living space. Upon entering the lower level, you will find an open concept kitchen with room for a table, or add an island with built-in seating area. The living room has a large south facing picture window, and a gas fireplace. On the upper level, you will find 3 generous bedrooms with closets and a 4-piece bathroom. The extra wide lot is treed and private, giving it a park like feel, with a few perennial gardens. There is a detached garage, great for storage and parking! This home is located walking distance to public and catholic elementary and high schools, shopping, dining, transit and of course Lake Simcoe to enjoy swimming, boating, and fishing. Just a 6 minute drive to HWY 404 for easy commutes to the new Costco in Newmarket, Toronto and all points in between. Approx 25 minutes to Upper Canada Mall in Nwmarket. Great location, great price, come have a look for yourself! You won't want to miss this opportunity. (id:60365)

