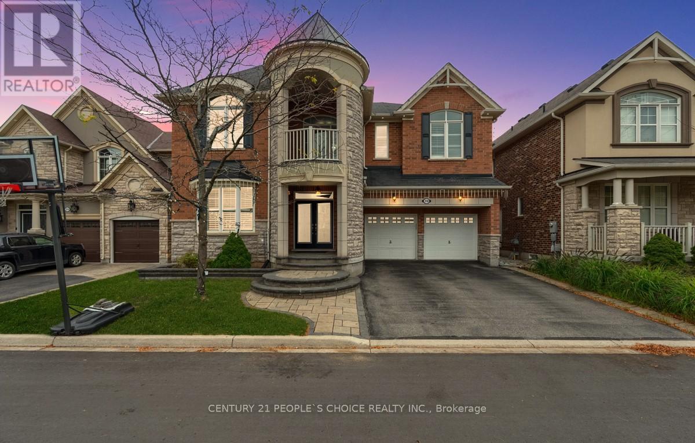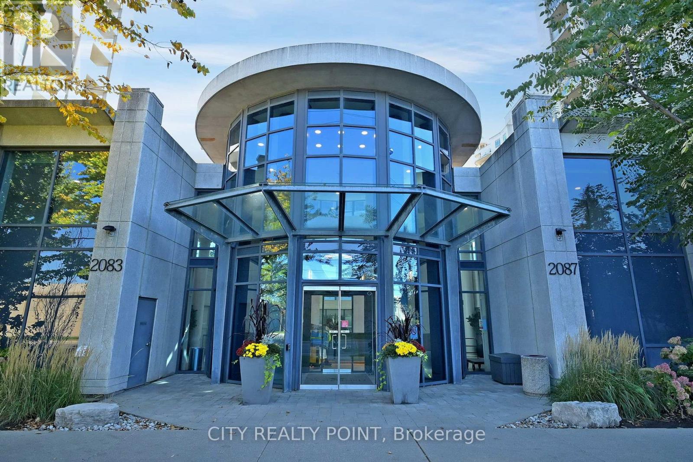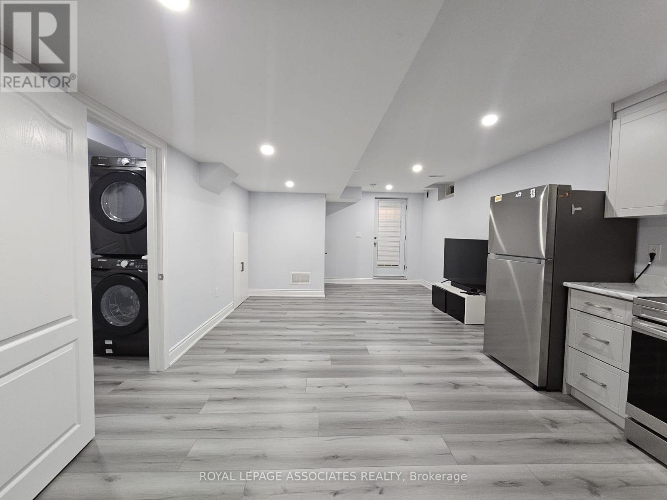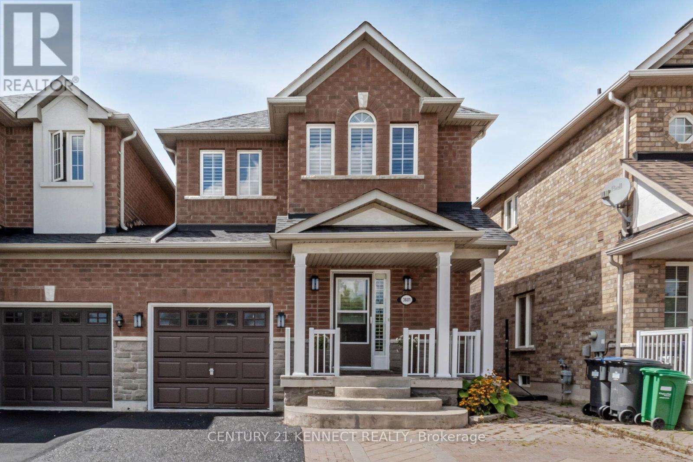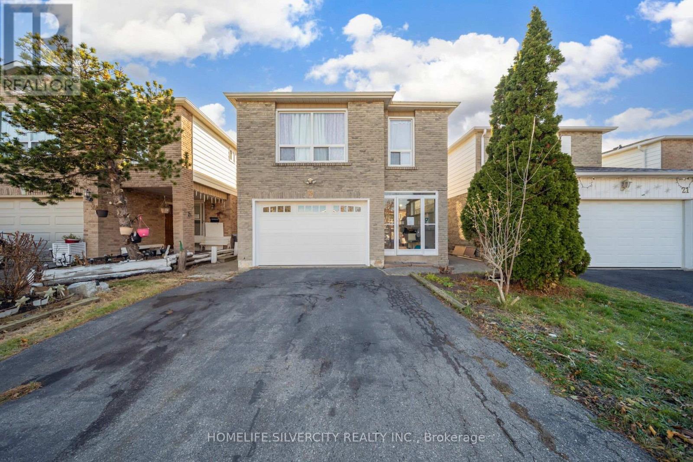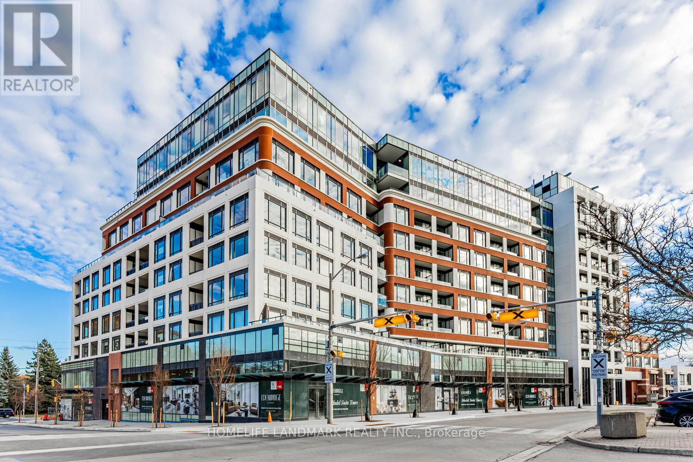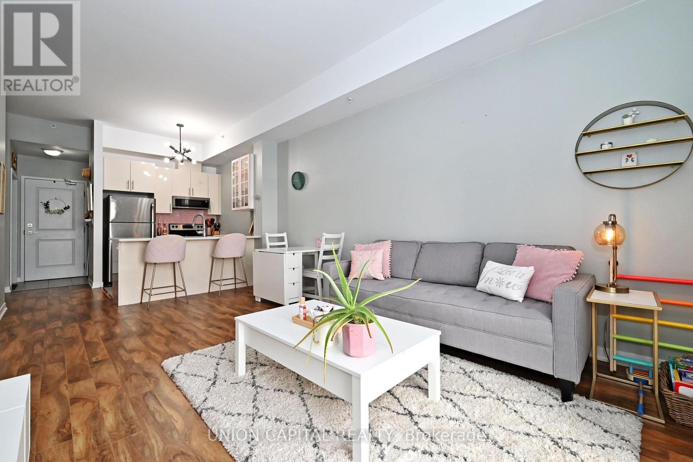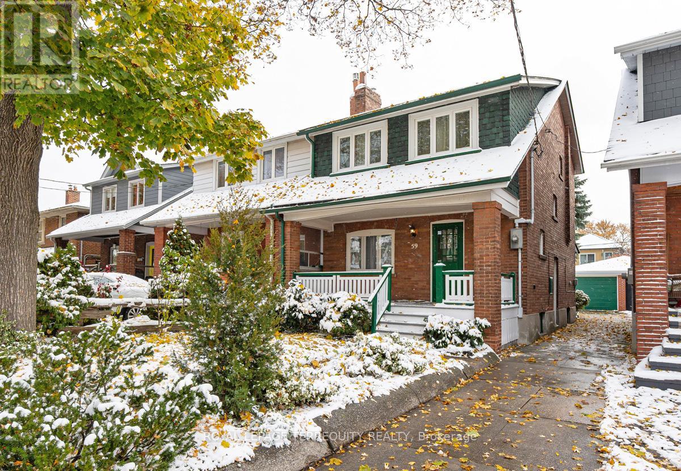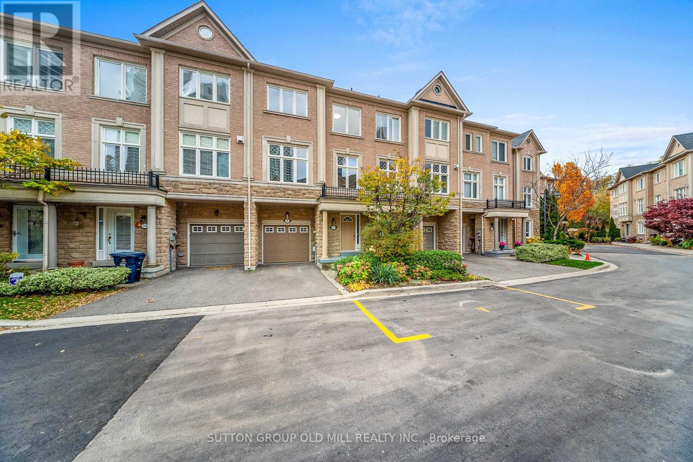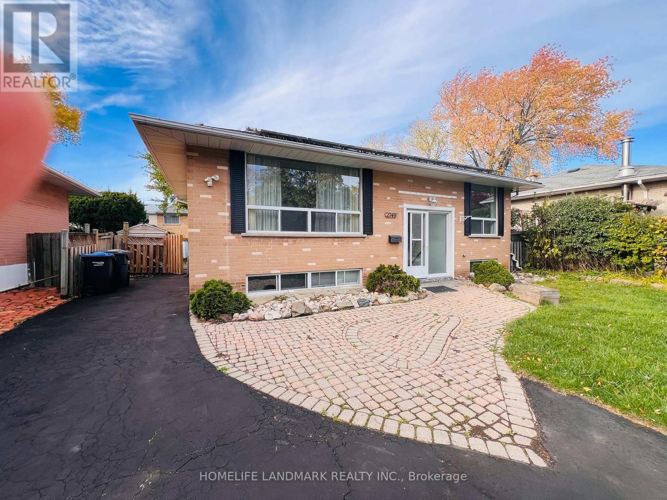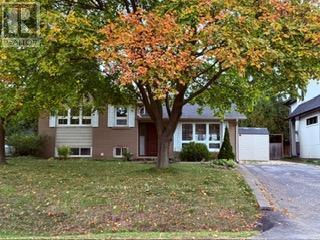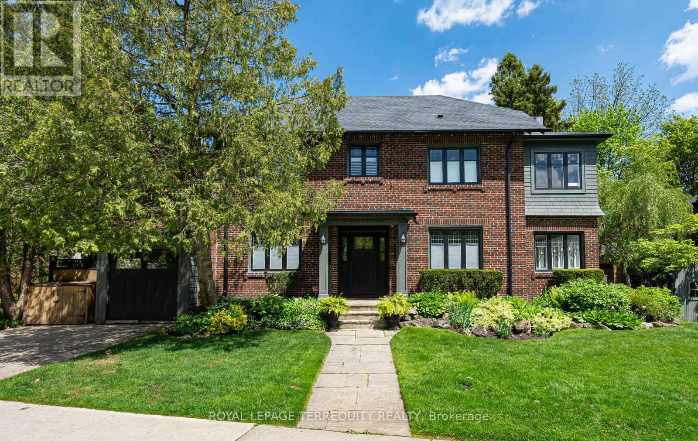318 Laundon Terrace
Milton, Ontario
An extraordinary residence offering the perfect blend of luxury, functionality, and timeless design in one of Milton's most desirable family-friendly neighborhoods. Boasting 5 bedrooms, 5 bathrooms, and a total of over 5,800 sq. ft. of finished living space, this home is ideal for large or multi-generational families who love to live and entertain in style. Step inside to find 9-ft ceilings on both the main and second floors, elegant, rounded wall corners, upgraded 8-ft doors, and pot lights throughout the main level. A dedicated main floor office provides the ideal work-from-home setup. At the heart of the home is a custom chefs kitchen featuring a massive center island, gas cooktop, wine cooler, premium appliances, and extensive cabinetry, perfect for hosting family gatherings. The thoughtful layout includes two spacious primary suites with private ensuites, plus two additional bedrooms connected by a Jack-and-Jill bathroom, ensuring comfort and privacy for everyone. The fully finished walk-out basement (1,780 sq. ft.) is a versatile space that can function as a recreation area, entertainment zone, or in-law suite. It features built-in speakers, a media wall with shelving, TV niche, and electric fireplace, and its own fully functional premium kitchen, making it perfect for extended family or guests. Step outside to your 20' x 15' custom deck, ideal for summer entertaining. The under-deck area is fully waterproofed, creating a dry, sheltered patio space below. The property features professional interlocking and expertly designed landscaping, adding to its striking curb appeal and creating beautiful outdoor living spaces. With parking for up to 6 vehicles, there's plenty of room for family and guests alike. Located in a quiet, established community, this home is minutes from top-rated schools, parks, trails, shopping, and Milton GO Station, with easy access to major highways for commuters. (id:60365)
1006 - 2087 Lake Shore Boulevard W
Toronto, Ontario
Live in Luxury at The Waterford Towers - Etobicoke's Premier Lakefront Address! Embrace elegance, comfort, and inspiring lake views in this beautifully appointed 1-bedroom suite at the boutique Waterford Towers - a landmark celebrated for its architectural design, resort-style amenities, and exceptional management. Offering refined living just steps from the shoreline, this residence delivers an elevated lifestyle in one of Toronto's most coveted waterfront communities. Inside, enjoy 9-ft ceilings and a bright, sun-filled, open layout anchored by an upgraded U-shaped kitchen featuring granite countertops, a breakfast bar, stainless steel appliances (including a Bosch dishwasher and new microwave), and convenient ensuite laundry. The inviting living space includes a gorgeous fireplace, perfect for cozy evenings. Step out to your private balcony, with two separate walk-outs, equipped with a gas BBQ hookup and included BBQ, ideal for entertaining or relaxing while taking in sunrises, moonlit evenings, and tranquil lake views. A large locker and a premium parking space near the entrance add to the comfort and convenience of this exceptional home. At The Waterford, enjoy an unmatched suite of luxury amenities: an indoor lap pool, sauna, fitness centre and yoga studios, a 24-hour rooftop terrace with breathtaking panoramic views of the lake and Toronto skyline, elegant party rooms, guest suites, business/meeting rooms, and 24-hour concierge and security. Perfectly situated along the Humber Bay waterfront, you're steps to scenic trails, parks, cafés, restaurants, groceries, and medical services - with the TTC and major highways moments away. Luxury. Location. Lifestyle. Discover why The Waterford remains one of Toronto's most desirable addresses, live in elegance and make it your new home! (id:60365)
Bsmt - 131 Lloyd Sanderson Drive
Brampton, Ontario
Legal 2-bedroom lower unit featuring a spacious layout, one full washroom, and in-suite laundry. This bright and well-maintained unit offers comfortable living with ample room throughout. Move-in ready and perfector tenants seeking convenience and value in a great location. Basement Unit Contribute 20% of The Total Utility Bill. Tenant responsible for Snow removal. (id:60365)
3601 Bala Drive
Mississauga, Ontario
Great Value for your Dollar in the highly sought-after Churchill Meadows community, this beautiful link-detached home offers unmatched privacy with no houses in front and a fully fenced yard complete with a charming gazebo. Enjoy 9 ft ceilings on the main floor, direct garage access, and an open-concept layout with a spacious kitchen featuring granite counters. Upgrades include hardwood floors, California shutters, custom closet organizers, a backyard shed, and gazebo. The primary bedroom features a 4-pc ensuite with a separate tub and a walk-in closet. The finished lower level includes a cozy rec room and an additional bedroom. Perfectly situated facing the stunning O'Connor Park and walking distance to top-rated elementary, middle, and high schools. Close to Hwy 403/407, shopping plazas, and the community centre. (id:60365)
19 Pickard Lane
Brampton, Ontario
Welcome to 19 Pickard Ln Located on a quite street in the Fletcher's West neighborhood in Brampton! Main floor features loads of natural daylight with an eat-in kitchen, Separate family room with Walk-out to Backyard. Perfect for relaxing and entertaining New Laminate Flooring Recently Installed on Main floor. Second Floor features 4 Generous sized bedroom + a Den set up perfectly for your home office! Primary Bedroom with 2pc Ensuite + 2 large closets. Finished Basement with separate entrance, Full bathroom, Full Kitchen and a Bedroom with the option of setting up a 2nd Bedroom in the Basement ! Large Driveway Fits 4 Vehicles! Close to Public Transportation, Shopping, Recreational Facilities, and Walking Distance to Schools of all levels + Sheridan College! Extras: Roof (2017), Storm Door on Front Porch (2023), New Garage Door w/ Remote (2023), Kitchen recently re-finished! Basement new drawing for registration approved by city of Brampton already. (id:60365)
#618 - 259 The Kingsway
Toronto, Ontario
Modern Comfort And Style In This Brand-New 658 Sq. Ft. 1 + Den, 1-Bath Suite At The Residences Of Edenbridge By Tridel In The Heart Of The Kingsway. The Well-Designed Layout Features An Open-Concept Living Area And A Contemporary Kitchen With Quartz Countertops, An Upgraded Quartz Island With An Elegant Chandelier, Built-In Appliances, And An Induction Stove. Custom Blinds Are Also Installed For Added Convenience. The Spacious Bedroom Offers Excellent Closet Space, While The Den Serves As A Home Office Or Flexible Guest Area. The Modern Bathroom Features A Sleek Backlit Mirror And Quality Finishes. Enjoy An Oversized Balcony Perfect For Outdoor Relaxation. One Locker Included. Residents Enjoy 24/7 Concierge Service And Exceptional Amenities Including An Indoor Pool, Fitness/Yoga Room, Steam Room, Lounges, And Rooftop BBQs. All Just Steps To Humbertown Shops, Parks, Transit, And Minutes To Hwy 401 And Pearson Airport. ***Virtual Staging in Living/Dining Room*** (id:60365)
428 - 5010 Corporate Drive
Burlington, Ontario
Welcome to Penthouse Suite 428 at the sought-after Vibe Condominiums in North Burlington where contemporary design, upscale finishes, and effortless convenience come together in perfect harmony. This bright and spacious 1-bedroom + den suite features soaring 10-foot ceilings, an open-concept layout, and floor-to-ceiling windows that fill the space with natural light. The modern kitchen is a true centerpiece, complete with granite countertops, stainless steel appliances, a sleek breakfast bar, and stylish finishes ideal for both everyday living and entertaining. The primary bedroom offers a large closet, while the versatile den can easily serve as a home office, guest room, or personal fitness nook. Step outside onto your private balcony and enjoy unobstructed with partial Lake views, perfect for your morning coffee or evening sunsets .Residents of Vibe enjoy premium amenities, including a rooftop terrace with panoramic views, fitness centre, party and theatre rooms, outdoor BBQ area, and ample visitor parking. This suite also includes one underground parking space (conveniently located near the entrance) and a locker for extra storage. Nestled in Burlington's vibrant Uptown neighbourhood, this location is steps from Millcroft Shopping Centre, restaurants, parks, and trails, with easy access to major highways and Appleby GO Station. Low condo fees include heat and water, making this an unbeatable combination of luxury, lifestyle, and value. Whether you're a first-time buyer, downsizer, or investor, this move-in-ready penthouse offers everything you've been looking for and more. (id:60365)
59 Ostend Avenue
Toronto, Ontario
Timeless Swansea Gem - First Time Offered in 68 Years! Nestled in the heart of Swansea Village, just one block south of Bloor on a beautiful, quiet, treelined street, this charming 3-bedroom detached brick home has been lovingly owned by the same family since 1957. A true Swansea treasure, it offers a rare opportunity to move into one of Toronto's most desirable neighbourhoods. Beautifully maintained and full of character, this home features generous principal rooms, bright eat-in kitchen, and a convenient mudroom with walk-out to a mature, landscaped backyard-perfect for relaxing or entertaining. Original details including hardwood floors, plate rail, stained glass windows, and a classic fireplace mantle add warmth and timeless charm throughout. A mutual driveway leads to a detached garage, providing practical parking and additional storage. Recent improvements include a new sewer line (inside and outside) with backwater valve and new kitchen stack (May 2016) and new roof shingles (April 2022)-important updates that offer peace of mind for years to come. Move in and enjoy as is, or bring your vision to life with updates and renovations to unlock this property's full potential. All within easy walking distance to Bloor Street shops and cafes, the subway, top-rated schools, Rennie Park, and the lake. A truly unbeatable location in the highly sought-after school district. (id:60365)
29 Yachters Lane
Toronto, Ontario
Welcome to 29 Yachters Lane - a beautifully updated 3-bedroom plus office townhome offering over 2,100 sq.ft. of living space in a quiet, private Mimico enclave just steps from the waterfront!This spacious and bright home features a large eat-in kitchen with granite countertops, stainless steel appliances, a double sink, and a walkout to a private deck perfect for barbecuing. The open-concept dining area with a cozy gas fireplace and custom built-in shelving creates an inviting space for entertaining.The oversized living room provides plenty of room to relax or gather with guests. Upstairs, the large primary suite includes a walk-in closet and a luxurious 5-piece ensuite with double sinks, a soaker tub, and a separate shower. Two additional bedrooms and a 4-piece main bath complete the upper level.Freshly painted throughout, this home features all new light fixtures, updated cabinet fronts in the kitchen and bathrooms, and modern door hardware - giving it a fresh, contemporary look.The lower level includes a spacious recreation room or guest suite with a 2-piece bath, while the main level offers a versatile office or family room with a 3-piece bath and a direct walkout to a private patio and fenced backyard - a rare feature in this complex!Additional highlights include an attached garage with custom wall and overhead storage, a private driveway, and multiple visitor parking spaces within the complex.Enjoy the best of lakeside living - stroll to the waterfront trails, parks, and playground, or explore nearby shops and restaurants along Lake Shore Blvd. Conveniently located near Metro, LCBO, Shoppers Drug Mart, TD Bank, TTC, and more.This move-in ready home offers the perfect combination of space, comfort, and location - ideal for families or professionals looking to enjoy the relaxed Mimico lifestyle! (id:60365)
2749 Truscott Drive
Mississauga, Ontario
Welcome To This Spacious And Bright 2-Bedroom Lower-Level Unit Desirable Clarkson Neighbourhood. Oversized above ground Windows,The Full Kitchen, private En Suite Laundry, two big size bedrooms make this unit for your comfort and cozy home. The Home Is Located In A Mature, Family-Friendly Neighbourhood Known For Excellent Schools, Safe Streets, And A Welcoming Community Feel. Commuting Is Simple With Quick Access To The QEW, Highway 403, And Clarkson Go Station. Tenant Responsible For 40% Of Utilities. Easy booking showing to see the beautiful house to make this your home! (id:60365)
1377 Sheldon Avenue
Oakville, Ontario
Spacious and beautifully maintained 3-bedroom detached home on a quiet, mature street in desirable South Oakville, available to lease for one year only. This charming home features an open-concept modern kitchen with granite counters, ample cabinetry, and stainless steel appliances, overlooking a bright and expansive family room extension with vaulted ceilings, abundant windows, and double walk-outs to a large private yard. The inviting main level offers a lovely living and dining area enhanced with crown moulding and large windows, while the upper level includes three comfortable bedrooms and a stylishly updated 4-piece bath with double vanity and glass shower . Enjoy the warmth of Brazilian cherry hardwood floors throughout the main and upper levels. The finished lower level includes a bright rec room/office space with pot lights, a 3-piece bath, laundry, and a massive crawl space for storage. Outside, relax in the private backyard with decks, mature trees, and gardens. Ideally located in sought-after Bronte East, just minutes to top-rated schools, parks, recreation centre, pool, arena, library, shopping, Coronation Park, and the lake. (id:60365)
59 Baby Point Road
Toronto, Ontario
Welcome to 59 Baby Point Road,a beautifully appointed & fully renovated residence, perfectly situated in the sought-after community of Baby Point.Overlooking the picturesque Baby Point tennis courts,lawn bowling greens & the charming clubhouse, this exceptional home offers a magical setting in one of Toronto's most coveted neighbourhoods.Completely reimagined from top to bottom between 2019-2020,no detail was overlooked. Every room & corner has been thoughtfully updated with premium materials & the finest level of craftsmanship.Featuring 3+1spacious bedrooms,each with excellent closet storage,including a luxurious primary suite with a custom walk-in closet with centre island & a spa-like 4-piece ensuite.A rare&enchanting walkout from the primary bedroom leads to a newly built rooftop patio nestled among lush,mature trees-your private treehouse retreat.Laundry has been smartly relocated to the 2ndfloor-right where you need it.A hidden custom staircase leads to the third-floor attic,offering fantastic extra storage or the potential for additional finished living space.The main floor is bathed in natural light & offers outstanding flow for both daily living and entertaining. Enjoy a formal living room with a wood-burning fireplace, stunning imported marble mantle, elegant custom built-ins & original leaded glass windows. The formal dining room provides incredible views&sunlight.The heart of the home is the chef s kitchen, complete with an oversized centre island, breakfast area& a sunken family room. Multiple walkouts lead to professionally landscaped gardens featuring a soothing water feature pond & inground irrigation system.The dug-down basement offers a spacious rec room,guest bdrm,full bathroom,mudroom,& a walkout to the side yard--very convenient.All major systems & mechanicals were updated during the renovation,ensuring peace of mind for years to come.This is truly a turn-key property,enhanced to perfection in one of Toronto's most special & vibrant communities. (id:60365)

