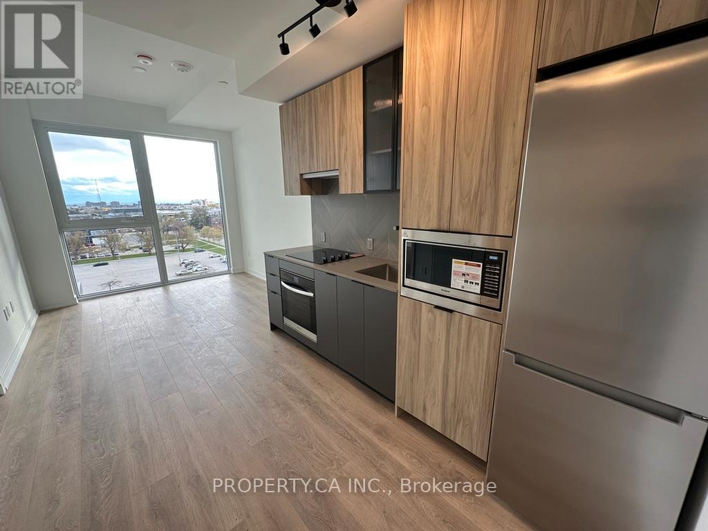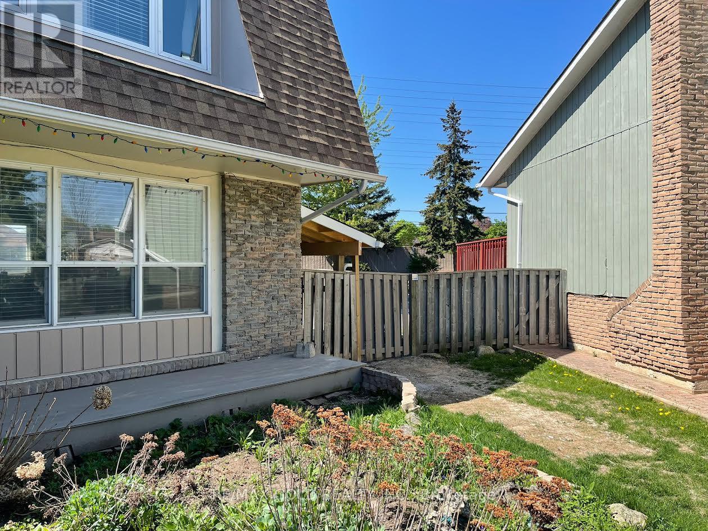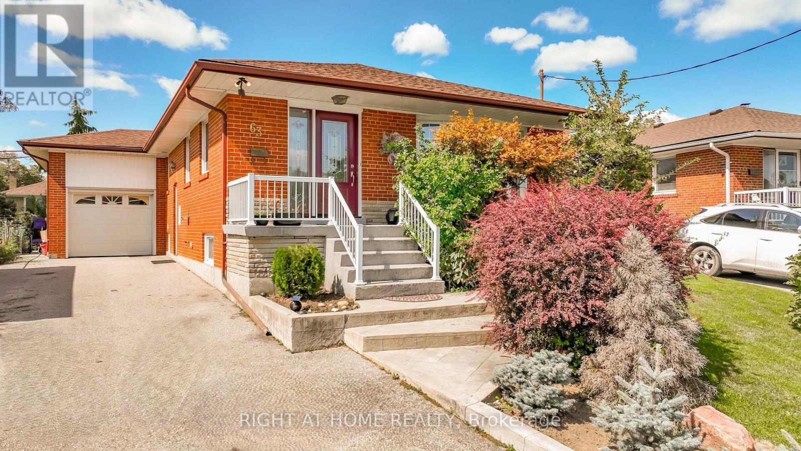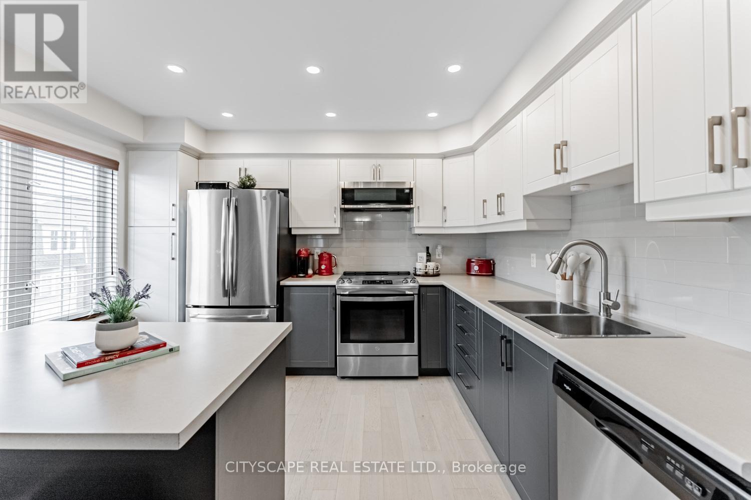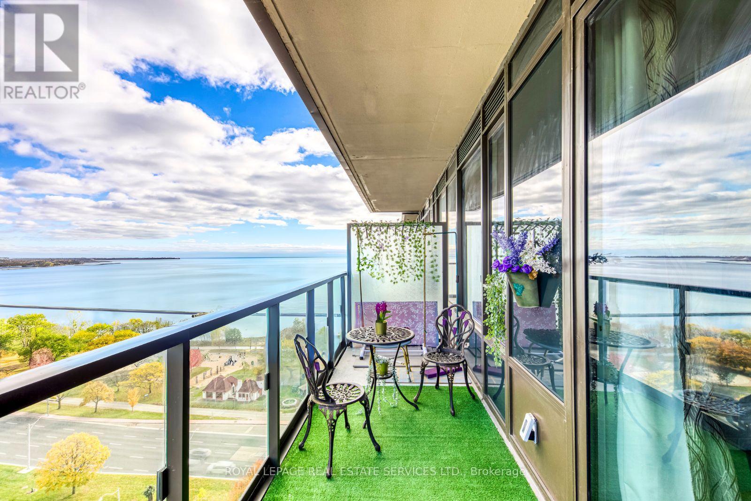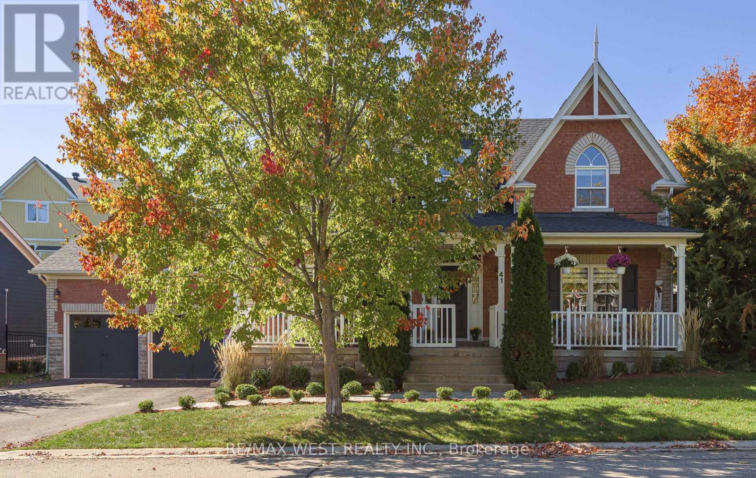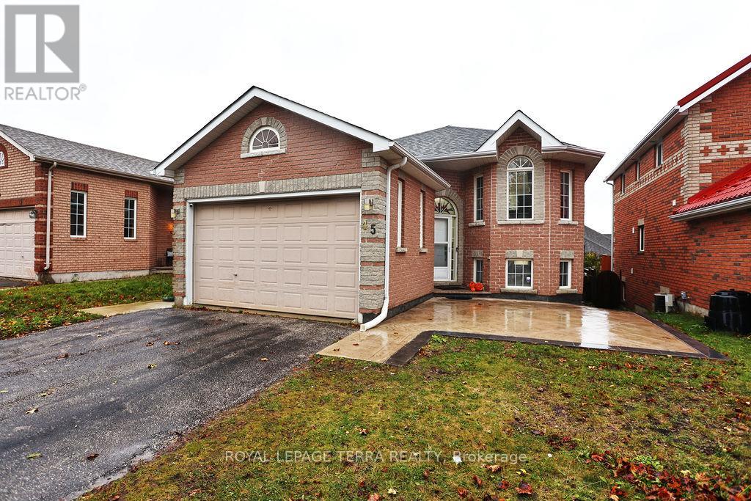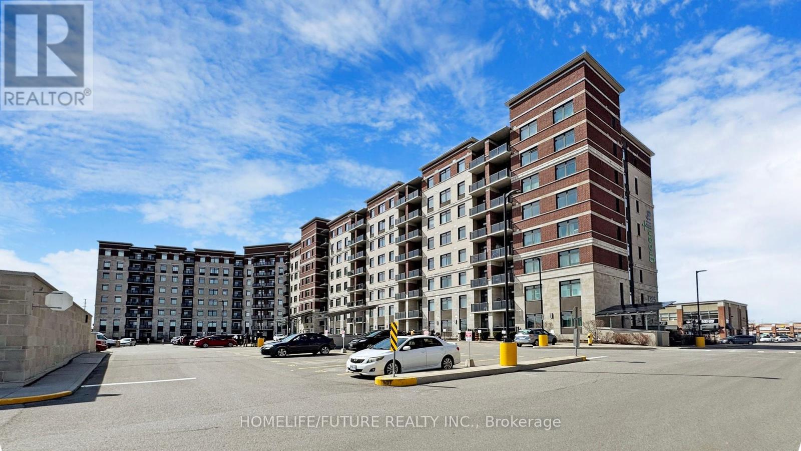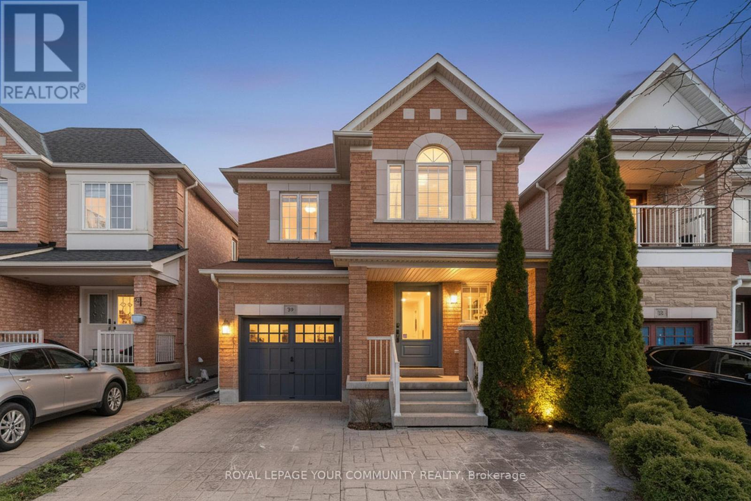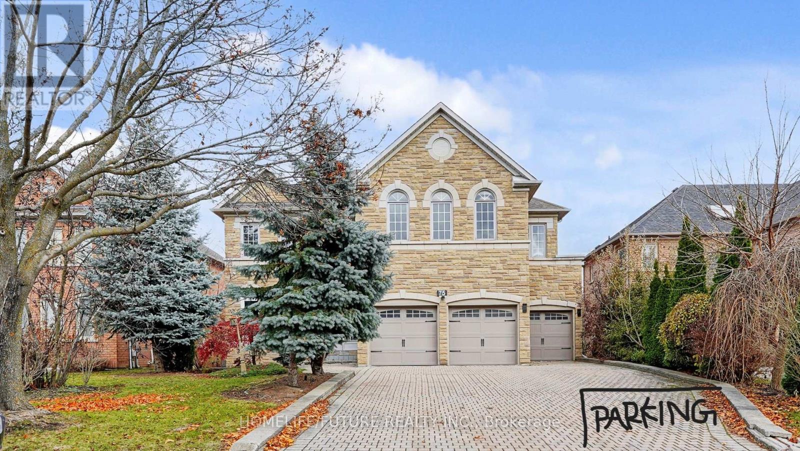606 - 1037 The Queensway
Toronto, Ontario
Brand New 1-Bedroom + Den Suite at Verge Condos - Modern Living in the Heart of Etobicoke! Welcome to this beautifully designed 1+ Den, 1-bath suite offering bright, functional living space, complete with a private balcony perfect for morning coffee or evening relaxation. This modern home features sleek designer finishes, laminate flooring throughout, a contemporary kitchen with premium stainless steel appliances, and floor-to-ceiling windows that fill the space with natural light. Enjoy exceptional everyday comfort in a vibrant, well-connected community. Residents have access to resort-style amenities, including a fully equipped fitness centre, co-working lounges, entertainment spaces, a kids' play studio, pet & bike wash stations. Ideally located at Queensway & Islington, you're just steps from transit, trendy restaurants, boutique shopping, scenic parks, Sherway Gardens, IKEA, Costco, and minutes to the Gardiner & QEW for an easy downtown commute. A perfect home for professionals or couples seeking style, convenience, and modern urban living. Move in and experience the best of Verge Condos! Includes 1 Parking and 1 Locker located on same floor right beside the unit. High Speed Internet included. EV charger for the parking spot is to be installed. (id:60365)
2946 Quetta Mews
Mississauga, Ontario
Beautiful, spacious, and bright Legal 2 bedroom basement apartment with its own private side entrance and a rarely offered separate side backyard. This well-kept basement apartment features all laminate floors (no carpet), pot lights throughout, and mirrored closets, giving a clean and modern feel. Enjoy a full kitchen with fridge, stove, microwave and hood fan, plus the convenience of a separate full-size washer, full-size dryer, and laundry tub. The bathroom includes a glass standing shower and a full vanity. You'll love the peaceful environment, great storage space,1-car parking, and amazing landlords. Utilities extra. Very spacious and bright - a perfect, peaceful place to call home. Near Go Station, Park, Shopping, Schools, Easy Access To 401,407,403. Don't miss out on this quality rental! (id:60365)
63 Allonsius Drive
Toronto, Ontario
6 Bedroom + 2 Kitchen +2 Washroom,Separate Entrance,Walk Out.Bungalow In The Heart Of Etobicoke!! This Home Features Three Spacious Bedrooms Upstairs +Three Bedrooms At the Lower Level. Two Bathrooms / Laundry .Large Family/Living Room With A Picturesque Window Providing Abundant Light.Big Kitchen With Granite Countertops/Pot-lights and Wood flooring.Fully finished basement, In law Suite.Attached Garage/Private Driveway.Walkway to Deck and Patio to the Backyard.Close to excellent schools, parks, trails, shopping &Major Highways 401/427/QEW/27.Minutes to Airport.Excellent Location on a Quiet Side Street with Low Traffic.Near Cloverdale, & Sherway Gardens. Access to Islington and Kipling Station.Extras: (id:60365)
Main - 4 Apple Valley Way
Brampton, Ontario
Highly sought-after location with convenient access! Situated at Highway 50 and Castlemore Road, bordering Vaughan, and in close proximity to Highways 427 and 407. Approximately 2000 sq. ft. of living space featuring central air conditioning, a solid oak staircase, a primary bedroom with an ensuite bathroom and stand-up shower. The laundry room is conveniently located on the second floor, and the basement has a separate entrance. Close to all amenities! (Basement is not Included) (id:60365)
3 - 700 Neighbourhood Circle
Mississauga, Ontario
Pending! Ask Realtor for details! 2 bed, 2 bath plus Large Den with a roof-top terrace! Rare opportunity, this is a rare unit, only few ever built like this in the entire complex! Great location! This unit is on the interior of the complex, next to a Parkette. School, Shopping Plaza and Park next door, and even larger plaza with Home Depo, Shoppers, Superstore is on the other side of the complex. Rare, stretched, oversized unit! While most top units are 1030 sq. ft, this rare and reverse layout model is approx 1200 sq ft of space, all above grade! Beautiful Kitchen with Island, Steel Appliance package, proper space for Living, Dining too. Primary Bedroom with Ensuite Bath and a Large Closet. 16 foot ceilings in the hallway, Unique and very private Den on top, with large sunny deck, gas hook up for BBQ and westerly exposure. Newer, composite decking. Comes with 2 parking spots (1 in garage and 1 in front of it). See video tour for all the details! (id:60365)
110a Morrison Avenue
Toronto, Ontario
After more than 50 years with the same family, this 1971-built home in the heart of Corso Italia is ready for a new owner. Offered by its original owner, this property is well positioned to schools, parks, coffee shops, restaurants, public transit, Joseph J Piccininni Community Centre and all that vibrant St. Clair West has to offer. The second level features three spacious, sun-filled bedrooms with large windows that floor the home with natural light. On the main floor, a bright living and dining combination with large windows flows into an eat-in kitchen that leads to a rear covered porch/sunroom, perfect for relaxing or entertaining. The finished basement, with separate side entrance, full kitchen and 3pc bathroom, provides versatile additional living space. Additional highlights include a fenced rear yard, concrete block garage, abundant natural light throughout, and an interior stair life (Stannah) that runs from the second floor to the basement. Don't miss out on this wonderful opportunity! (id:60365)
1805 - 1926 Lake Shore Boulevard W
Toronto, Ontario
Stunning 2-Bedroom Suite with Lake and Park Views. Welcome to Mirabella Condos, where luxury meets breathtaking scenery at 1926 Lake Shore Blvd W, nestled in Toronto's prestigious Swansea Village. This exquisite 2-bedroom, 2-bathroom suite offers unmatched views of High Park and Lake Ontario, combining urban sophistication with tranquil nature.Step inside to discover: 9-foot ceilings and elegant off-white interiors. Plank laminate flooring throughout, exuding modern charm. Contemporary mirrored sliding closets and clear glass doors in the bedrooms for a light-filled, airy atmosphere. A kitchen seamlessly connected to a dining area, perfect for entertaining. An open-concept living space that leads to a private balcony with stunning scenic views. Mirabella sets a new standard for luxury living with over 20,000 sq. ft. of world-class amenities, including: Indoor pool with floor-to-ceiling windows for panoramic lake views. A fully equipped gym and yoga studio for wellness enthusiasts. A serene library for quiet escapes. A stylish party room with a catering kitchen for hosting memorable events. An outdoor terrace with BBQs for al fresco dining. Additional conveniences like a business center, children's play area, guest suites, and 24/7 concierge service. Located just steps from Humber Bay Shores, High Park, and the waterfront, Mirabella offers a vibrant lifestyle filled with boardwalk strolls, park trails, and spectacular sunsets.Experience unparalleled comfort and elegance in one of Toronto's finest waterfront addresses. Welcome to Mirabella your new home awaits. **EXTRAS** Step into turnkey luxury, with the option to own this beautifully furnished residence and enjoy the vibrant lifestyle of Toronto's lakeside community. Option to buy it furnished. (id:60365)
41 North Riverdale Drive
Caledon, Ontario
Stunning All Brick Home in the Quaint Village of Inglewood, 15 min to Brampton, 20 min to Orangeville. This 4 Bdrm, 5 Bath home features over 150k in 2024 with brand new prof fin basement with engineered light hardwood flooring, a gorgeous wet bar with quartz countertop, open concept to a cozy 2nd family rm with custom stone gas fp & 2pc bath, 4th huge bdrm with 3pc ensuite, custom closets, and pot lights! Oak staircase leads you to an upper loft with 2 bedrooms, the primary features a large 4 pc ensuite with soaker tub & sep shower. New SS fridge, dishwasher & washer/dryer upstairs, vaulted ceilings, main floor bdrm/office also, formal living or dining rm @ front with french doors overlooking the white covered front porch! Convenient side entrance also & inside access to dbl garage, CAC, all new light fixtures, W/O to covered deck & English garden, not a lot of maintenance! No sidewalks, in-law potential & more! 2678 sq ft plus prof finished bsmt! 10+! (id:60365)
45 Peregrine Road
Barrie, Ontario
Newly renovated raised bungalow from top to bottom. This bungalow has brand new kitchen(2025), newly renovated washrooms(2025) , new flooring (2025), freshly painted, brand new spotlights and many more list continue.. Desirable Location And Only Minutes To Schools, Rec Centre, R.V.H, Country Club And Shopping. Tastefully Decorated Detached All Brick Bungalow Features 2 Bedrooms On The Main Level And 2 On The Lower. With 3 Full Baths Including A 4 Piece Ensuite And Main Floor Laundry. The Lower Level Can Easily Be Made Into A Beautiful In-law Suite With A Walk/out To A Maintenance Free Landscaped Fenced Yard. Oversize Single Car Garage With A Catwalk And Plenty Of Storage And Inside Entry. Approximately 1800 Finished SqFt Freshly Painted, New Shingles (2018), New A/C (2019), New Furnace (2018) and Secondary Laundry hookups in Furnace Area, Make This Home A Pleasure To Show. (id:60365)
606 - 7325 Markham Road
Markham, Ontario
Prime Markham Location! Bright And Spacious 3-Bedroom, 2 Full-Bath Unit With An Open-Concept Layout And Walk-Out Balcony. Sun-Filled Living Space With Large Windows Throughout. Primary Bedroom Features A Walk-In Closet And Ensuite Bath. All Bedrooms Include Closets And Windows. Steps To Schools, Parks, Shops, Restaurants, Costco, Public Transit, And Easy Access To Hwy 407. A Must-See! Rare 2 Parking Unit And 1 Owned Locker (id:60365)
39 Boticelli Way
Vaughan, Ontario
***Updated 3+1 Bed, 4 Bath, 2-Kit Detached Home In The Heart Of Vellore Village With Over $100K In Upgrades!*** Absolutely Stunning Family Home on a Quiet, Family-Friendly Street.Great Curb Appeal With A Patterned Concrete 3-Car Driveway,Mature Cedars,Updated Exterior Lighting& An Expanded Front Entry Door(2018).Bright Open-Concept Main Floor With Smooth Ceilings,Pot Lights,Crown Moulding,New Baseboards/Trim,Upgraded Light Fixtures,Fresh Paint,Re-Grouted Flooring.Modern Renovated Kitchen With Professionally Repainted Cabinets,Quartz Caesarstone Ash White Counters,New Sink/Fixtures,New Backsplash,Updated Plugs,New Hardware,Updated Sliding Door (2018).Spacious Family Room With Custom Electric Fireplace Feature Wall & Updated Powder RoomThe Second Floor Offers 3 Generous Bedrooms With Large Windows,New Light Fixtures,Updated Hardware,Fresh Paint, New Toilets Throughout.Primary Bedroom Includes A Dedicated Office Nook Plus Bathrooms Feature Updated Accessories & Door Hardware.Professionally Finished Basement With Quality Construction: Plastic-Wrapped Base Plates, Full Insulation And Vapour Barrier,Sealed Concrete,Pot Lights,Large Rec Room, Kitchenette, Bedroom Area, Electric Fireplace With Custom Black Slate Mantle, And Travertine Flooring In Bath/Laundry With Travertine Shower. Includes -Inch Water Line Rough-In For Future Sprinkler System And Fresh Trim/Paint.Backyard Features An Oversized Reinforced Patterned Concrete Patio (Approx. 12-15 Yards Of Cement With Rebar And Deep Gravel Base),Mature Cedars, New Spotlight, Rear Weeping System With French Drain, And Secured Fencing (Cleaned/Brightened 2025).Garage Includes A Ground Concrete Finish, Mezzanine Storage,Cabinets,Bike Racks,Tool Hangers,And Winter Tire Storage For 12 Tires.Furnace Owned With Recent Service; New Rheem Owned Water Tank (2023);A/C Included.Prime location! Walk to all amenities and minutes to top-ranking schools, parks, hospital, grocery, Home Depot, Canada's Wonderland, Vaughan Mills, and Hwy 400!!! (id:60365)
Bsmt Unit 2 - 75 Silver Rose Crescent
Markham, Ontario
Beautiful Executive Home In High Demand Woodbine/16th Ave Area.Walk-Out Basement Unit With 2 Bedrooms And 1 Washroom. Separate Laundry And 1 Driveway Parking Included.**Basement Unit 1 Tenant Pay 20% Of All Utilities (Water, Hydro, Gas & HWT) (id:60365)

