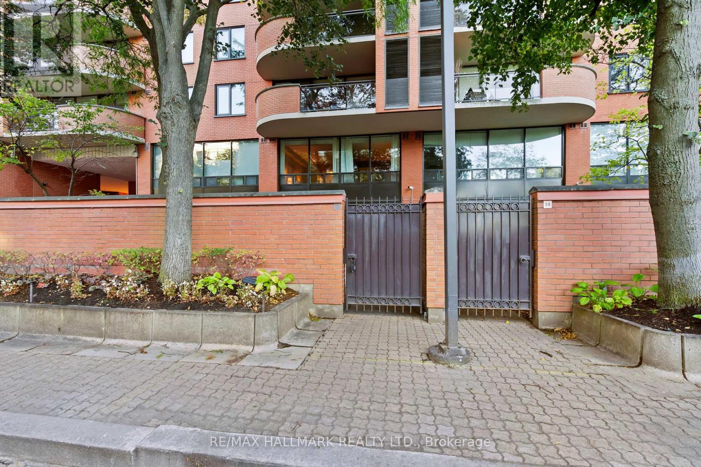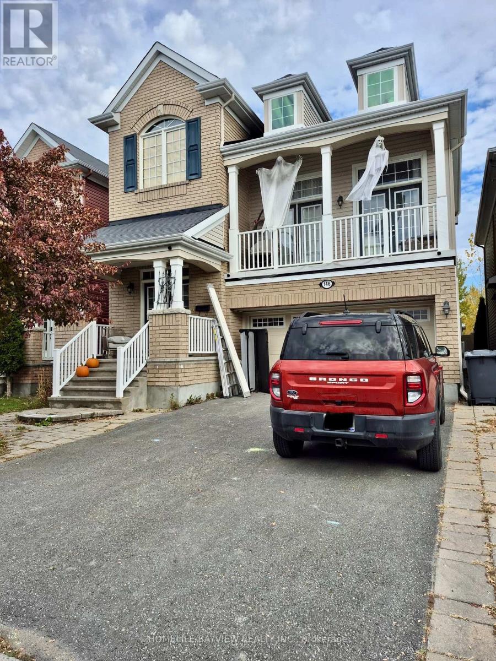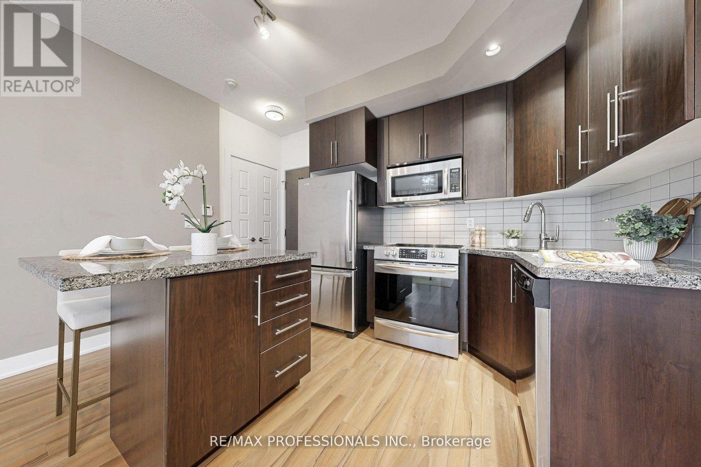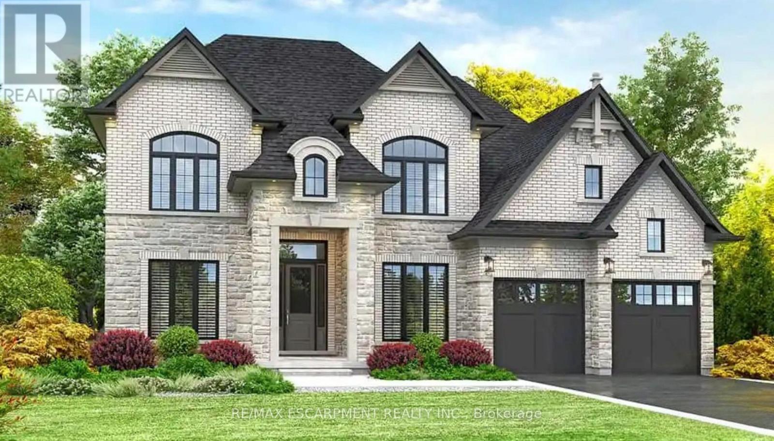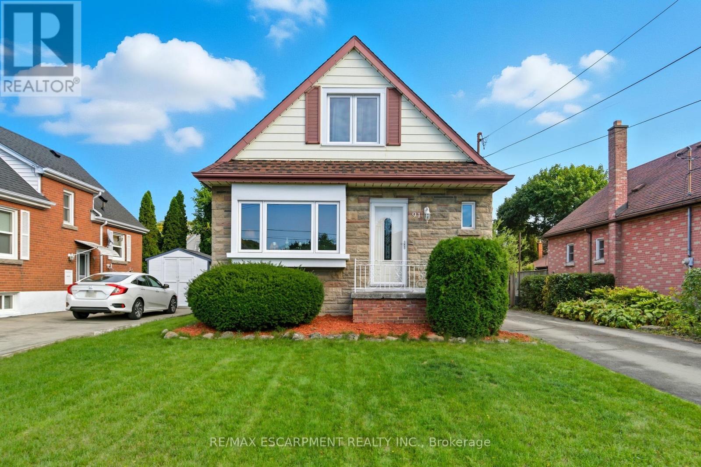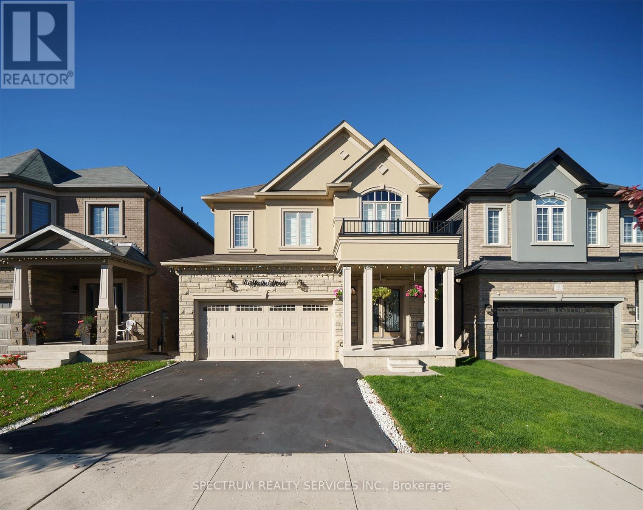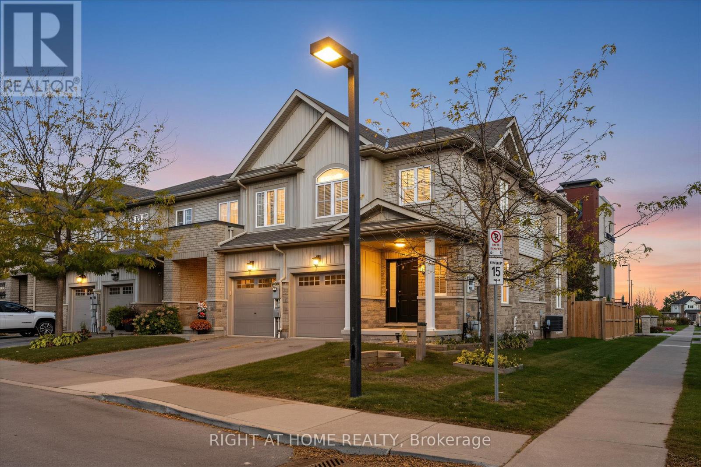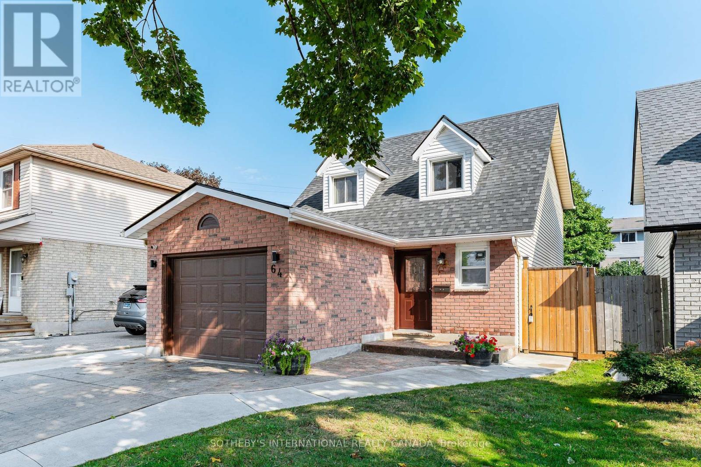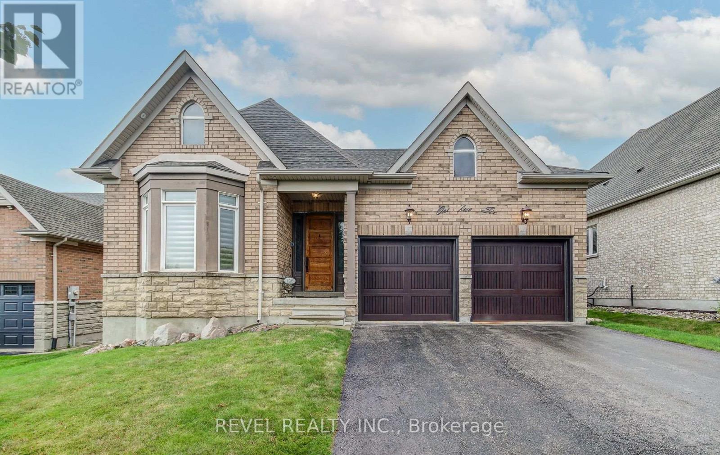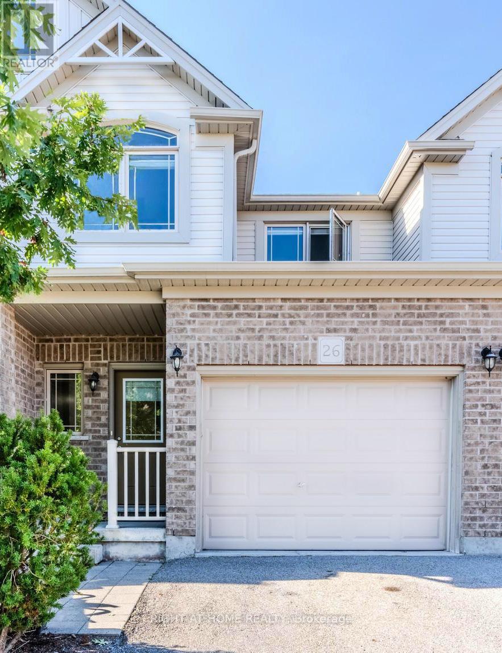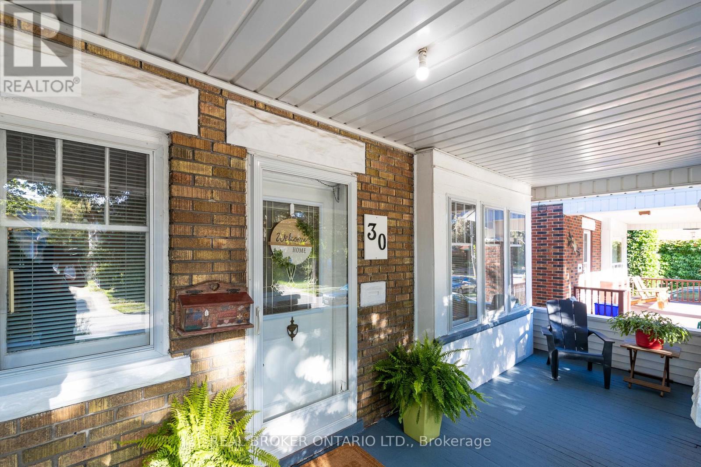Th 15 - 260 Heath Street W
Toronto, Ontario
Welcome to Village Terraces in prestigious Forest Hill South. This rarely offered 2-bedroom, 2.5-bath townhouse combines the convenience of condo living with the privacy of a home. Thoughtfully designed with a neutral colour palette, granite kitchen, and open-concept living and dining area, this residence exudes warmth and timeless style.Enjoy a large, private terrace that backs onto the rear of the buildingoffering rare peace and quiet in the heart of the city. The unit provides direct interior access to the underground garage with two parking spaces, ensuring comfort and security year-round.This home is ideal for professionals, downsizers, or anyone seeking elegant urban living within one of Torontos most desirable neighbourhoods. Steps to St. Clair West subway, Forest Hill Village shops, top-rated schools, parks, and cafes. (id:60365)
146 Soleil Avenue
Ottawa, Ontario
Stunning masterpiece located in a prime area with no neighbours behind. Spacious 3 bedroom home with 2.5 baths is located in Summerside area of Orleans. Gleaming hardwood floors on all main floor rooms, dramatic family room boasting cathedral ceilings, a gas fireplace, and a feature wall. Master retreat with 5 piece ensuite bath. Professionally finished basement with a recreation room. Don't miss this beautiful place to call home. Tenants to apply with complete credit report, rental application, job letter, pay stubs, etc. (id:60365)
1601 - 28 Linden Street
Toronto, Ontario
Welcome to the award-winning James Cooper Mansion by Tridel, where historic charm meets modern living in one of Torontos desirable downtown neighbourhoods. This well-laid-out 1-bedroom, 1-bathroom condo offers a functional floor plan with a spacious living and dining area that walks out to the balcony, perfect for enjoying your morning coffee or evening unwind. The unit includes 1 Parking Spot, a 4-piece bathroom, Granite counters and stainless steel appliances in the kitchen, and a locker, providing both comfort and convenience! Ideally located just steps from the vibrant shops and restaurants of Bloor Street, a short walk to Yorkville, steps to Sherbourne Subway Station and the scenic trails of Rosedale Ravine Lands Park and easy access to the DVP! Whether you're commuting, shopping, or simply exploring the city, everything is right at your doorstep. Residents of this beautiful, well-managed building enjoy exceptional amenities, including a fully equipped gym, stylish party room with kitchen, billiards lounge, media room, and 24-hour concierge service. This move-in-ready unit is ideal for first-time buyers, young professionals, or investors seeking a prime downtown address. Don't miss your chance to own in this iconic and beautifully restored Toronto landmark! (id:60365)
423 Masters Drive
Woodstock, Ontario
Builder Promo: $10,000 Design Dollars for Upgrades! Introducing the Beverley, Elevation B - a to-be-built 3,240 sq. ft. executive home by Sally Creek Lifestyle Homes, located in the prestigious Masters Edge community of Woodstock. Perfectly positioned on a premium walk-out lot backing onto the Sally Creek Golf Club, this residence blends timeless design with modern comfort in an exceptional setting. The Beverley offers four bedrooms and three-and-a-half bathrooms, featuring soaring 10-foot ceilings on the main level and 9-foot ceilings on both the second and lower levels. Elegant engineered hardwood flooring, upgraded ceramic tile, and an oak staircase with wrought iron spindles set the tone for luxury throughout. The custom kitchen showcases extended-height cabinetry, quartz countertops, soft-close drawers, a walk-in pantry, and a convenient servery, creating a perfect balance of beauty and function for everyday living and entertaining. Upscale finishes continue throughout the home with quartz counters, multiple walk-in closets, and an exterior enhanced with premium stone and brick accents. Additional features include air conditioning, an HRV system, a high-efficiency furnace, a paved driveway, and a fully sodded lot. Buyers can personalize their home beyond the standard builder selections, ensuring a design tailored to their lifestyle. Added incentives include capped development charges, an easy deposit structure, and $10,000 in Design Dollars toward upgrades. Masters Edge offers more than just beautiful homes-it's a vibrant, friendly community close to highway access, shopping, schools, and all amenities, making it ideal for families and professionals alike. With occupancy available in 2026, this is your opportunity to elevate your lifestyle in one of Woodstock's most desirable neighbourhoods. Photos are of a finished and upgraded Berkshire Model shown for inspiration. Lot premium additional. Several lots and models available. (id:60365)
91 East 42nd Street
Hamilton, Ontario
91 East 42nd is a 1.5-storey, all-brick detached home on a spacious lot in Sunninghill, one of the East Mountain's most desirable neighbourhoods. Featuring easy-care landscaping, character, and modern updates throughout. The main floor includes a bright living area, open-concept dining space, a stylish 4-piece bathroom, and a versatile bedroom ideal for guests or a home office. The kitchen features a gas stove and walkout to a fully fenced backyard with a gazebo-great for outdoor enjoyment. Upstairs offers two generous bedrooms with ample closet space. The fully finished basement includes a 3-piece bathroom, laundry room, gas fireplace, and separate side entrance, providing "in-law suite" potential. A private driveway accommodates up to four vehicles, with additional street parking available. Conveniently located near Mohawk Sports Park, Mountain Brow trails, shopping centres, grocery stores, and Juravinski Hospital, this home blends outdoor activity, urban convenience, and community living. (id:60365)
4 Sleeth Street
Brantford, Ontario
Welcome home this Gorgeous two story detached in the great neighborhood of Brantford. This home features 4 Bedrooms, 2.5 Washrooms with brick stone and stucco elevation. 9' Ceiling on main Level. Open Concept Living Room/Dining Room and eat In kitchen. Hardwood flooring on main level, Oak stairs and Granite countertops in kitchen and backsplash. Second Level features master Bedroom with Ensuite bath and walk-in-closet and has laundry and 3 additional Bedrooms. First exit of Brantford when coming from GTA and only 2 minutes away from 403 highway. Close to schools, shopping malls and all other amenities. (id:60365)
1 - 5084 Alyssa Drive
Lincoln, Ontario
Welcome to #1, 5084 Alyssa Drive, Beamsville! This beautiful end-unit freehold townhouse offers 3 bedrooms, 4 bathrooms, California Shutters throughout, and a fully finished bachelor in-law suite - perfect for extended family or guests. The main floor features 9 ft ceilings, a bright eat-in kitchen, cozy living area, powder room, and garage access. Upstairs, the primary bedroom includes a walk-in closet and 3-piece ensuite, with two additional bedrooms and convenient upper-level laundry. The basement in-law suite has a separate entrance through the garage, complete with a kitchenette, 4-piece bathroom, laundry, and plenty of storage.Enjoy outdoor living in the fully fenced backyard with a large deck and storage shed. Visitor and street parking are available. This home is ideal for families with close proximity to Rotary Park, Fleming Memorial Arena/Library, no rear neighbours and close to vineyards and orchards. Located close to highways, shopping, schools, community centre, and places of worship, this home blends comfort, convenience, and functionality in one desirable package. Don't miss out on this home! (id:60365)
64 Glenbrook Crescent
Cambridge, Ontario
Welcome to 64 Glenbrook Crescent, located in the highly desirable neighbourhood of North Galt. This stunning 2-storey detach features over 1900 SF of total finished living space with a finished basement and loads of intentional upgrades. The open concept main level boasts a fully renovated kitchen, dining and living room- SS appliances, Quartz counters, waterproof vinyl flooring, all new paint, tile backsplash and potlights throughout. The upper level features three generously sized bedrooms and a newer four piece bathroom- perfect for your family's comfort. The lower level is complete with a finished recreational room, laundry room and three piece bathroom. The basement also features a fourth bedroom with large egress window and side door entry offering the option for additional living space. Glass sliding doors from the dining room lead you to the fully fenced rear yard with all new fencing and entry gate, a custom shed with electricity and large windows, an anchored gazebo for dining and lounging- all surrounded by beautiful lush gardens. The exterior of this home is complete with a fully finished and insulated single car garage, concrete walkways around the home and a stamped extended concrete driveway. Conveniently located within a sought-after North Galt neighbourhood and nearby walking distance to schools, parks, public transit, shopping and amenities. This home is move-in ready, checks all the boxes and is the perfect blend of vibrant and community lifestyle. (id:60365)
126 Aberfoyle Mill Crescent
Puslinch, Ontario
Client RemarksWelcome to 126 Aberfoyle Mills Cres a private residence in the heart of Puslinch's most desirable community. This beautifully upgraded home offers style, elegance, and function at every turn. Enjoy newly upgraded garage doors with an organizers dream full panel organization system, custom Hunter Douglas window coverings throughout, all upgraded light fixtures, pot-lights and chandeliers, surround sound system in the family room, closet organizers in every closet, and a spa-inspired ensuite with jet shower system accompanied by his and her closets. With beautifully vaulted ceilings, light and airy finishes, spacious kitchen this home is one for the books. Future-ready with rough-ins for central vac, intercom system, and a basement bathroom, plus large upgraded basement windows for plenty of natural light. The community itself offers access to 20 Plus Acres of Trails and Forests, a Putting Green for residents, with a Pergola overlooking the pond, this is the perfect balance of privacy and connection. Practical upgrades include a water softener and brand new furnace & A/C (2024). Step outside to your private outdoor retreat with very large outdoor accommodations, perfect for entertaining or quiet evenings. (id:60365)
26 - 14 Amos Drive
Guelph, Ontario
Welcome to 26-14 Amos Drive. Picture it. You step into this beautiful Guelph townhouse that blends comfort, convenience, and lifestyle all in one. Tucked within a quiet, family-friendly complex, this upgraded 11-year-old home welcomes you with an open-concept layout filled with natural light and warmth. The spacious eat-in kitchen with granite countertops, abundant cupboard space, and sliding doors to the outdoors sets the stage for family meals, morning coffees, or casual dinners with friends. Step outside and make barbecues and gatherings a natural extension of your living space. Upstairs, three bright bedrooms offer the perfect retreat for rest and relaxation, each with space to unwind and personalize. The lower level expands your possibilities, it's full of natural light and can serve as a rec room, a private home office, or a fourth bedroom with its own three-piece bath. With a walkout to the backyard and a park right behind the home, there's always room to play, explore, or simply relax, it's ideal for kids or furry companions. Life here is easy and truly low-maintenance. Reasonable monthly fees take care of lawn care, exterior maintenance, and snow removal for the driveway, walkway, and porch, giving you more time to enjoy the things that matter most. A private single-car garage and driveway, plus ample visitor parking, make everyday living effortless. Located near bus routes, the University of Guelph, schools, shopping, and recreation, you're always connected to what you need while enjoying the comfort of a neighbourhood setting. This townhouse isn't just a place to live, it's a space to grow, relax, and call home. (id:60365)
15 Kay Street
Cambridge, Ontario
SUPERIOR WEST GALT LOCATION! GREAT PRINCIPLE RESIDENCE in a safe, established, desirable neighbourhood situated in an ideal location with excellent schools, entertainment, restaurants/shopping on a LARGE LOT! This classic expansive Victorian home is packed with extensive Reno's and has 4 large bedrooms & 2 bathrooms in this thriving community, steps away from the Gaslight District. This cozy carpet free home is meticulously upgraded with many functional upgrades combining modern living with traditional style featuring refinished hardwood floors. Upgrades include NEW built-in upper level laundry(2025), energy efficient heating/cooling units(2025), pot lights/light fixtures(2025), fresh paint(2025) and stunning scenic deck(2025). Close to top-rated schools, great parks, trails, and steps to all kinds of restaurants and shopping. Additional upgrades include, concrete aggregate Double-Wide Driveway, impressive stamped concrete backyard patio and walkways that surround the entire home, as well as an over-sized attached garage with automatic garage doors conforming to the style. 10ft ceilings, massive windows along with the Victorian character will impress upon you a true feeling of home and quality. The breathtaking front foyer with spiral staircase and skylight flows into a functional layout through the cozy living room, grand dining room with bay window, and into the large Kitchen with convenient powder room. The upper level has 4 bedrooms, laundry, and large renovated bathroom with shower & soaker tub. Further upgrades include new rear fence(2025), newer Stainless-steel appliances, counter top(2025), upgraded electrical and plumbing throughout, all brought together with immaculate trim work/crown moulding. Lower level is DRY for ample storage. This home is perfect for first-time buyers, growing families, or anyone looking for a move-in ready home close to everything. Homes like this are rare especially with a larger developed lot! This is a must see home! (id:60365)
30 Troy Street
Kitchener, Ontario
Welcome to 30 Troy Street, a beautiful century home in Kitchener's desirable East Ward. Offering 3+1 bedrooms and 2 bathrooms, this home combines historic charm with modern convenience. Inside, you'll find bright and spacious living areas that are full of character, including timeless details that make century homes so special. The additional bedroom in the lower level provides flexibility for a guest room, home office, or hobby space. Step outside to a lush, private backyard designed for relaxation and entertaining, complete with a hot tub for year-round enjoyment. Located on a quiet street, this home is just minutes from downtown Kitchener, schools, public transit, and local amenities. A rare opportunity to own a home with both charm and practicality in one of the city's most sought-after areas. (id:60365)

