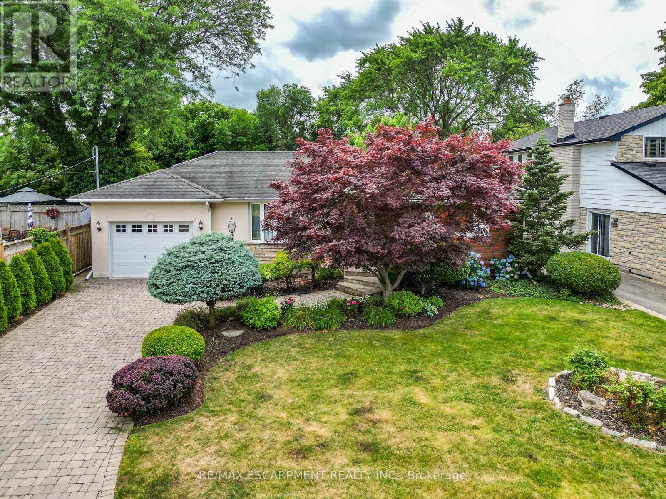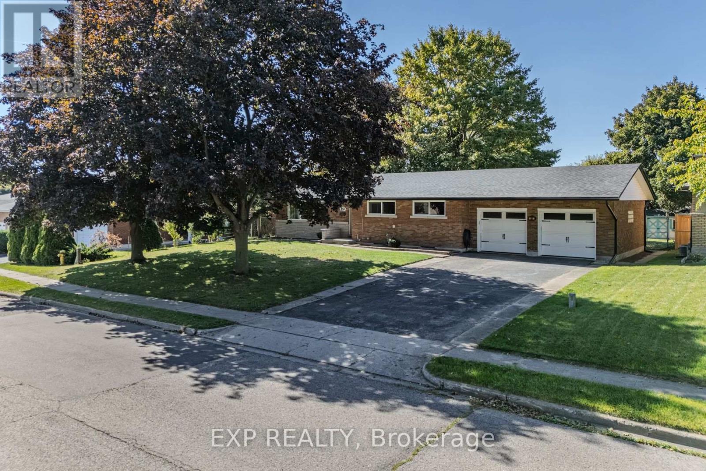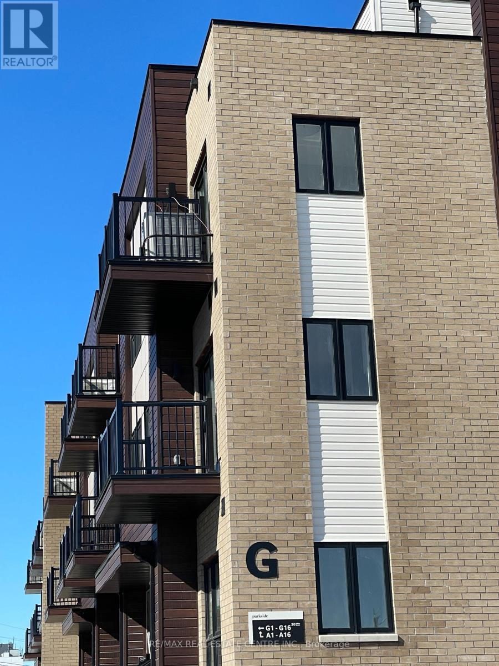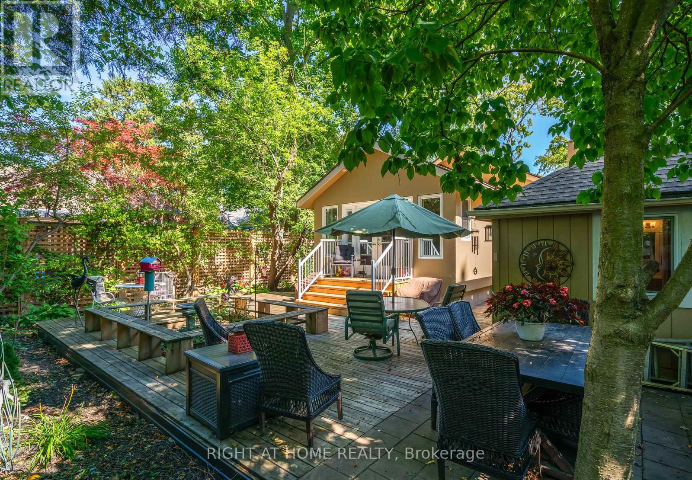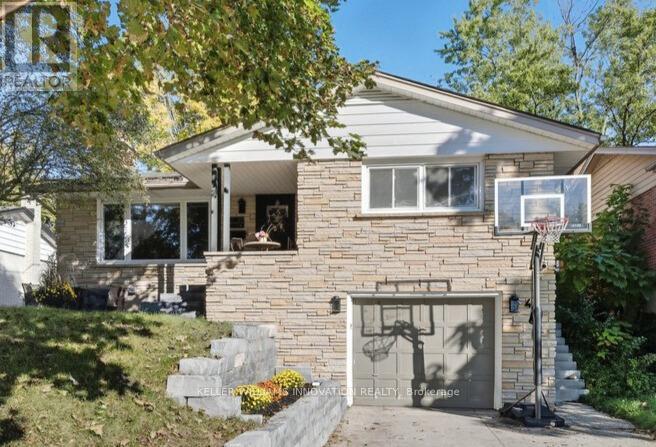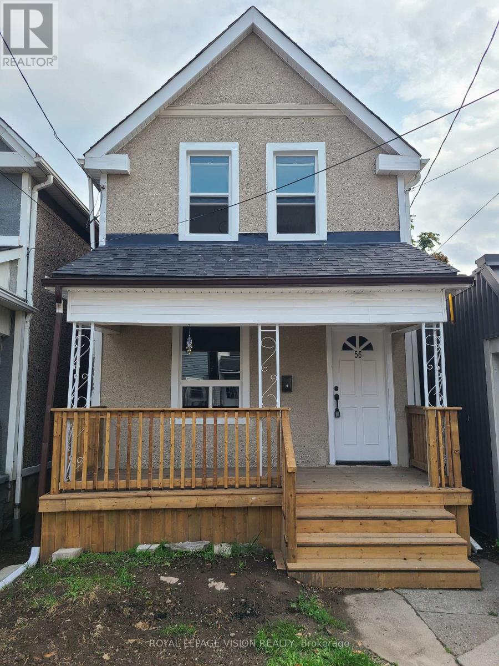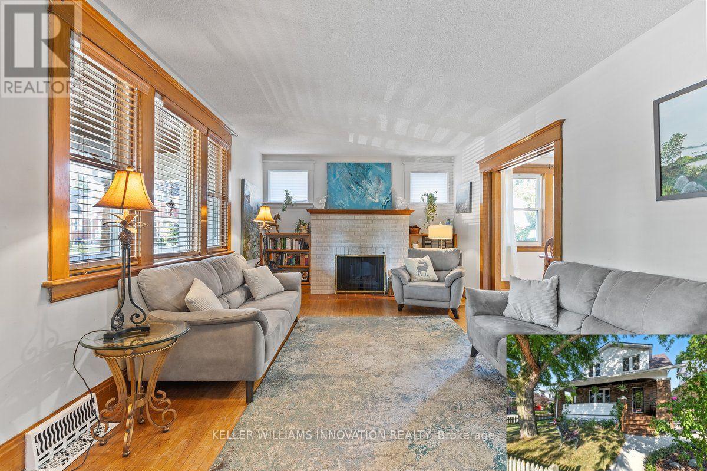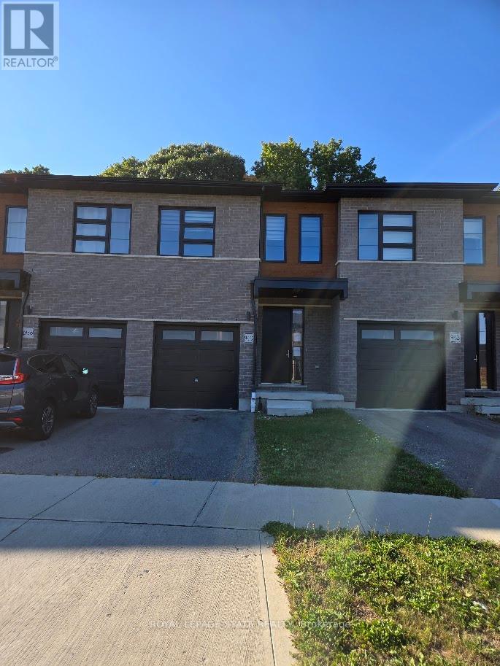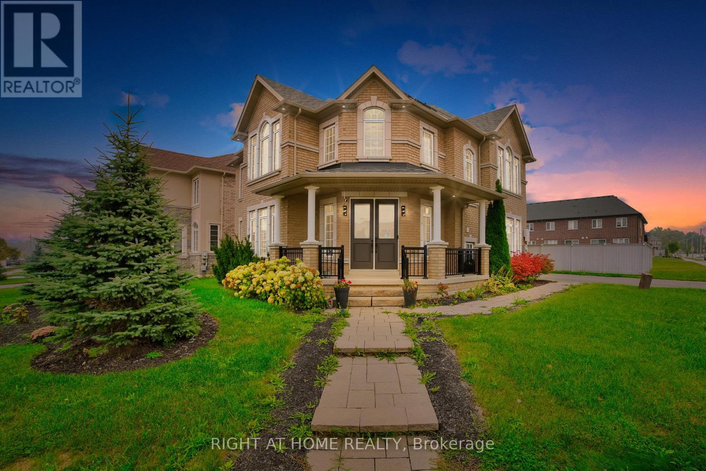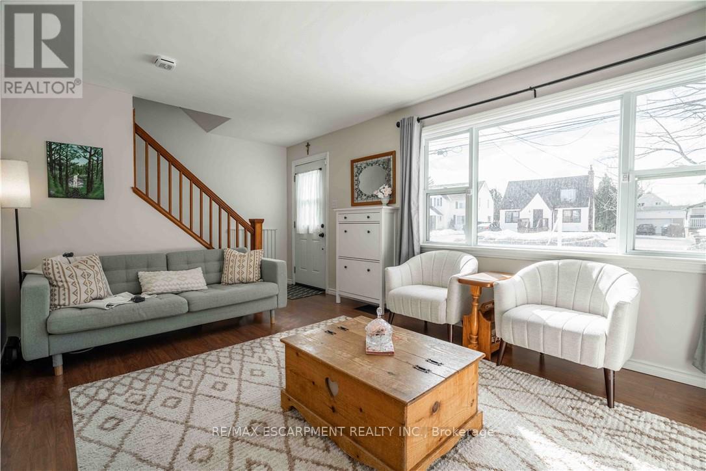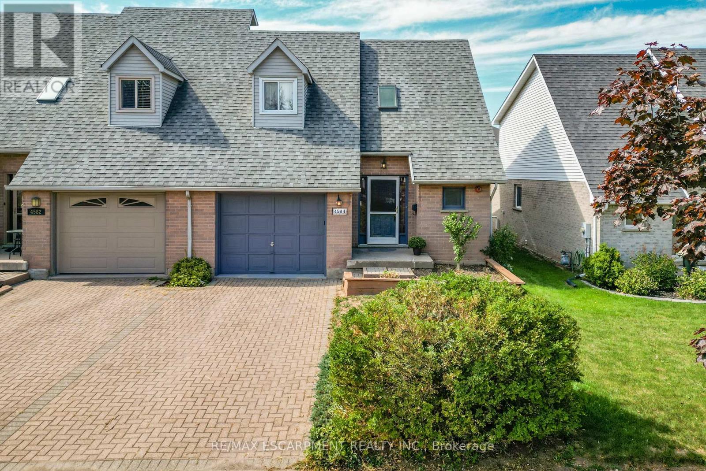95 Mountain Avenue N
Hamilton, Ontario
STYLISH BUNGALOW w/PRIVATE BACKYARD OASIS ... Tucked away on 95 Mountain Ave N in lower Stoney Creek close to all amenities, including bus routes, shopping & great dining spots, this UPGRADED and move-in ready family home delivers traditional main floor living in one of Stoney Creeks most sought-after neighbourhoods. From the moment you arrive, you'll notice pride of ownership, attention to detail and inviting charm that flows throughout this home. Step inside to find ceramic tile floors, potlights and a spacious living room (hardwood under carpet). The FULLY UPDATED KITCHEN is a showstopper - GRANITE breakfast bar island with double sinks, stainless steel gas stove & appliances, a stunning 3-sided window, granite counters & tiled backsplash, PLUS a handy pantry/servery area. It seamlessly flows into a bright SUNROOM addition with sliding doors to your BACKYARD RETREAT. The yard is truly a staycation dream, complete with an XL interlock patio, lush landscaping PLUS a sparkling INGROUND SALT-WATER POOL in a fully fenced & private setting. The OVERSIZED GARAGE includes great storage and a convenient man door to the yard. Enjoy 2 spacious bedrooms, a LUXURIOUS main bathroom with an oversized glass shower, separate jetted tub, and granite counters PLUS main floor laundry for everyday ease. The lower level expands your living space with a cozy recreation room featuring a gas fireplace & bar area, small bedroom, hobby room (potential bedroom), and additional bath. Upgrades include A/C & high-efficiency furnace (2019), stylish finishes, and 2 bright skylights. This home is the perfect blend of style, function, and lifestyle, just a short walk to downtown Stoney Creek, all amenities, parks, schools, the escarpment, and quick highway access. CLICK ON MULTIMEDIA for video tour, drone photos, floor plans & more. (id:60365)
60 Alexander Avenue
Cambridge, Ontario
Welcome to 60 Alexander Avenue, Cambridge a beautifully updated home nestled in a quiet, family-oriented neighbourhood. Set on a large lot with mature trees and plenty of outdoor space, this property perfectly balances modern updates with comfort and functionality. Step inside to a bright and inviting main floor featuring all-new flooring and a spacious open-concept layout. The modern kitchen has been tastefully renovated with updated cabinetry, sleek countertops, and stainless steel appliances, creating a perfect hub for cooking and entertaining. Both bathrooms have been thoughtfully updated with fresh finishes, adding a touch of style and convenience for todays lifestyle. Recent upgrades ensure peace of mind for years to come, including new windows, roof, garage doors, rear deck, and patio door all contributing to the homes fresh, move-in-ready appeal. The double car garage and extended driveway provide ample parking and storage space, ideal for families or those with multiple vehicles. The separate basement entrance offers excellent potential for an in-law suite or income-generating rental unit, adding flexibility for investors or multi-generational living. Outside, the large backyard provides plenty of room for kids, pets, or outdoor entertaining on the new deck and patio area. Located in a peaceful, well-established community, 60 Alexander Avenue offers easy access to nearby schools, parks, shopping, and major commuter routes making it an ideal place to call home. (id:60365)
G2 - 20 Palace Street
Kitchener, Ontario
This modern 2 bed, 2 full bath main-level unit offers convenient one-level living with a private patio and one parking spot. Enjoy this upgraded home featuring a beautifully enhanced kitchen with modern cabinets, valance and under-cabinet lighting, granite countertops, upgraded washrooms with granite vanities and under-mount sinks, baseboards, and quality appliances. carpet-free living with stylish finishes including stainless steel appliances, quartz countertops, and a large eat-in island that opens to the bright living room with sliding doors to your outdoor space. The spacious primary bedroom features a 3-pc ensuite and walkout to a balcony. In-suite laundry included! Just over 2 years old, this unit is move-in ready and ideally located near shopping, transit, McLennan Park, and major highways. Perfect for first-time buyers, downsizers, or investorsdont miss this opportunity! (id:60365)
267 Victoria Street
Niagara-On-The-Lake, Ontario
Location, location, location!! Just 1.5 blocks from Downtown!! The Booksellers Cottage is an historical NOTL icon, circa 1939. The location and value cant be beat. Just a two-minute walk to downtown Queen Street takes you to cafes, restaurants, gelato bars and bakery shops, theatre, unique shops and everything NOTL has to offer. Despite the proximity to Downtown, this home is exceptionally quiet inside and no traffic can be heard inside. The main house, previously renovated, has also been substantially updated over the past 2 years with over $150k in improvements and repairs. [Please see photo #3 with the long list of features and upgrades]. Entering the home, you are greeted by a large open living room with a high-end, built-in elegant brick fireplace. This is one of two built-in, brick fireplaces in the house, each operated with remote controls. The living room also features two walls of near-floor-to-ceiling bookshelves. The primary bedroom is located discreetly off the living room through a sheer-curtained English-paned door, with a Jack-n-Jill ensuite. The bedroom is large and can be renovated back to 2 bedrooms if so desired. The kitchen has very substantial storage, newer appliances, a dining area open to a comfortable seating area also with its own brick, built-in fireplace, and welcomes you to the new four-season sunroom. The large double-door assembly and new windows provide an abundance of natural light with walk-out to rear garden. The sunroom also has a new 2-piece powder room behind a frosted pocket door. The back garden has a number of seating areas, flower gardens and locking, wood storage bins. The Garden Suite (second building) is the pièce de résistance a separate new four-season dwelling complete with full shower, on- demand hot water, combined ductless heat-A/C unit, and living/sleeping area. A rare find and perfect for family, friends and guests. The home is priced to sell!!! Book your appointment today to see this one-of-a-kind gem. (id:60365)
40 Rennie Drive
Kitchener, Ontario
With over $150,000 in recent upgrades, this brick raised bungalow in Kitchener's sought-after Stanley Park, offers 2,500 sq.ft. of finished living space. From the moment you arrive, the double-wide concrete driveway, stone retaining wall, and welcoming front steps set the tone for what's inside. Step through the front door and you're greeted by hardwood flooring that flows seamlessly from the living room into the kitchen and dining room. The kitchen is a chefs dream with newer stainless steel appliances, granite countertops, and a gas stove, combining modern convenience with timeless style. The impressive 27' x 14' four-season sunroom steals the show surrounded by windows that flood the space with natural light and featuring a wood-burning stove, it offers year-round views of the expansive backyard that backs directly onto Franklin Park. A backyard hot tub adds to this perfect retreat. The main floor features a spacious primary suite with walk-in closet and ensuite, along with two additional bedrooms and a full 4-piece bath. The fully finished lower level, with its own side entrance, expands your living options with two additional rooms, Recreation room, 4 piece bath with sauna, and an additional soundproof room ideal for music, media, or creative work. Stylish, welcoming, and ideally located, this home is more than just a place to live its a lifestyle waiting for you. (id:60365)
56 Munroe Street
Hamilton, Ontario
Welcome to 56 Munroe St! This warm and cozy house boosts practicality and modern into your new home. The main floor features an open concept living room, dining room and brand new kitchen and island which makes it perfect for both entertaining and relaxing. With 3 bedrooms and a brand new full bathroom, with claw soaking tub, upstairs, it's a layout that works for a downsizing family or a growing family. The front porch and back deck are perfect for tranquility or entertaining. Recently modernized and updated, this house is move in-ready. Features; a Brand new front porch, Brand new deck, Brand new flooring throughout, Brand new windows (x9), Brand new kitchen cabinets (with spice rack and lazy susan), Brand new kitchen counter, Brand new kitchen Island, Brand new Interior 6-panel doors, Brand new handles, Brand new hardware, Brand new light fixtures, Brand new faucets, Brand new vanity, Brand new toilet, Brand new range hood, Open-concept layout, Freshly painted, Newer Appliances, roof is less than 5 years old, smart thermostat and a finished basement perfect for laundry, storage or extra space. 1,188 Above Grade Sq Ft and 600 Below Grade Sq Ft. Plenty of Street Parking! You can even pay a small fee to the City to create a curb on your front lawn to have a front lawn parking space, like fellow neighbors! (id:60365)
13435 Loyalist Parkway
Prince Edward County, Ontario
This fully furnished, 5-bedroom renovated farmhouse is a rare find in Prince Edward County - combining rich heritage character with a Whole-Home STA license, a consistent performer with over 100k in revenue so far for 2025. Located just minutes from downtown Picton - home to top restaurants, cafes, boutiques, and the Michelin Key-awarded Royal Hotel - this property offers the perfect blend of convenience and County charm. Inside, you'll find original details like crown mouldings, tall baseboards, and a grand staircase, paired with thoughtful updates and curated furnishings. The formal dining room opens onto a private deck, leading to a hot tub and a raised-deck on-ground pool, creating an ideal setting for entertaining or relaxing after a day exploring the County. Multiple living areas, including a formal sitting room and a cozy loft-style lounge with a sunken TV space, offer flexible zones for guests or family. Upstairs, five spacious bedrooms provide comfort and character, while a walk-up attic presents even more potential. With nearly 4,000 sq ft, a strong rental history, and an unbeatable location, this turnkey home is ready to welcome you - or your guests - to one of Ontario's most desirable destinations. (id:60365)
456 Waterloo Street S
Cambridge, Ontario
Over $110,000 in upgrades have transformed this South Preston (Cambridge),brick 2-storey into a home that blends timeless character with modern comfort. From the new roof and soffit to the thoughtfully designed main floor addition with private bedroom or office, 3-piece bath, and its own entrance, every detail has been considered. Curb appeal shines with classic brick accented by newer windows and a touch of white siding, all on a sunny corner lot with a covered front porch stretching across the front of the home. Inside, rich original hardwood trim, hardwood floors, and a wood-burning fireplace create a warm, inviting living room. Sliding glass doors connect the living, dining, and kitchen areas, making entertaining effortless. Upstairs offers three spacious bedrooms with soaring ceilings, hardwood floors, neutral tones, and bright windows, along with a well-appointed 4-piece bath. The fully finished basement provides additional living space with cozy carpeting, another bedroom, a 3-piece bath, and a separate side entrance ideal for extended family or income potential. Located just minutes from Hwy 401, within walking distance to Preston High School, Preston Public School, and scenic trails along the Grand River, this home offers the perfect combination of comfort, convenience, and charm. (id:60365)
940 Robert Ferrie Drive
Kitchener, Ontario
Property sold "as is, where is" basis. Seller makes no representation and/or warranties. RSA. (id:60365)
288 Raymond Road
Hamilton, Ontario
Welcome to this stellar, the former model home by the esteemed builder Rosehaven, located in the sought-after Meadowlands neighbourhood of Ancaster. This exceptional residence offers over 4,000 sqft., of luxurious living space, brimming with tens of thousands of dollars in premium builder upgrades and designed for those with discerning taste.The main floor impresses with tier-1 hardwood flooring, a professional designer palette, and an elegant layout featuring separate living and dining rooms alongside a spacious family room anchored by a large fireplace. The chef's kitchen is a highlight, equipped with high-end stainless steel appliances, rich maple cabinetry, and sleek quartz countertops. It flows seamlessly into a large breakfast area with a walkout to the backyard.Upstairs, the primary suite is a private retreat, complete with a generous bedroom, a luxurious ensuite bathroom featuring a separate tub and dual vanities, and a spacious walk-in closet. A significant feature is the builder-finished bachelor unit with a private washroom, offering excellent potential for a private in-law suite.This home masterfully combines luxury with modern efficiency, featuring significant energy savings thanks to its solar panel installation garnering net electricity usage. This equals a substantial monthly savings in overall energy use throughout the year. Premium window coverings, including California shutters and zebra blinds, are found throughout. This home is truly deserving of AAA tenants. (id:60365)
2279 King Street E
Hamilton, Ontario
Unique Freehold Townhome with Recent Upgrades! No fees, no restrictions - make it your own. Recent updates include a new roof (2025), 100-amp breaker panel and a repoured front porch entrance (2025). Private rear parking for 2 cars, oversized lot, and a bright main floor with dining area, kitchen island, and spacious living room. Upstairs offers 3 bedrooms with original hardwood and an updated bath (2025). The backyard features a large deck with new steps, perfect for BBQs. Basement highlights soaring 10.5-ft ceilings with endless potential. Other key updates: smart smoke/CO/water sensor system (2019), AC (2018), most windows (2017), new stove & range hood (2024). All appliances included. Move-in ready! Ideal for families, professionals, or investors! Conveniently located near Redhill, transit, groceries, schools, and trails. (id:60365)
4584 Juniper Court
Lincoln, Ontario
END UNIT CHARMER ... 4584 Juniper Court offers the ideal balance of comfort, convenience, and charm in the heart of Beamsville. This 2-storey END UNIT townhome is set in a family-friendly neighbourhood, surrounded by the regions best parks, schools, shopping, dining, local wineries, and fruit stands - all just minutes from your door. Quick highway access makes commuting a breeze, while the home itself provides a warm and inviting retreat. Step inside through the bright foyer, where ceramic flooring, a vaulted ceiling with skylight, a convenient 2-pc bath, and a front closet creates a welcoming first impression. Inside entry from the garage allows for easy parking during those colder months. The kitchen features classic oak cabinetry with ceramic floors, seamlessly opening into a cozy dinette. From here, sliding patio doors lead to the fully fenced yard and spacious deck - perfect for summer gatherings or quiet evenings outdoors. The living room impresses with soaring vaulted ceilings and laminate flooring, adding an open and airy feel to the main level. Upstairs, the hallway overlooks the foyer space below, enhancing the sense of light and flow. Two comfortable bedrooms and a 4-pc bath complete this level, offering space for family, guests, or a home office. The finished basement extends your living space with a versatile recreation room, cold room, laundry with utility area, and additional storage. With a furnace updated in 2020, key mechanicals are in place for peace of mind. Whether you're a first-time buyer, downsizing, or simply looking for a home with both functionality and character, this townhome delivers. Discover the ease of Beamsville living with all the charm of Niagara right at your doorstep. CLICK ON MULTIMEDIA for virtual tour, drone photos, floor plans & more. (id:60365)

