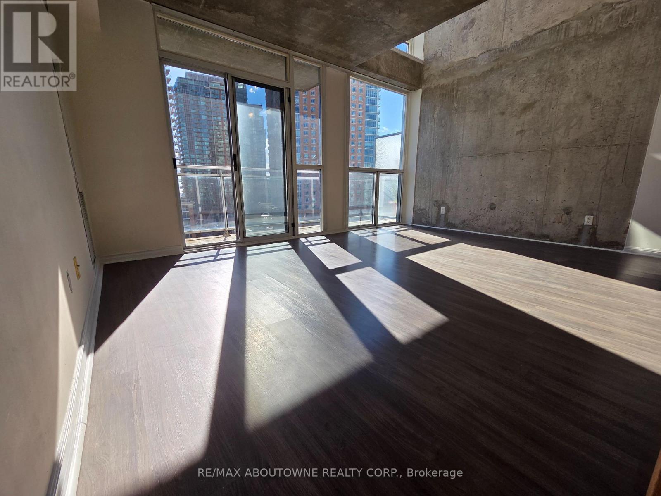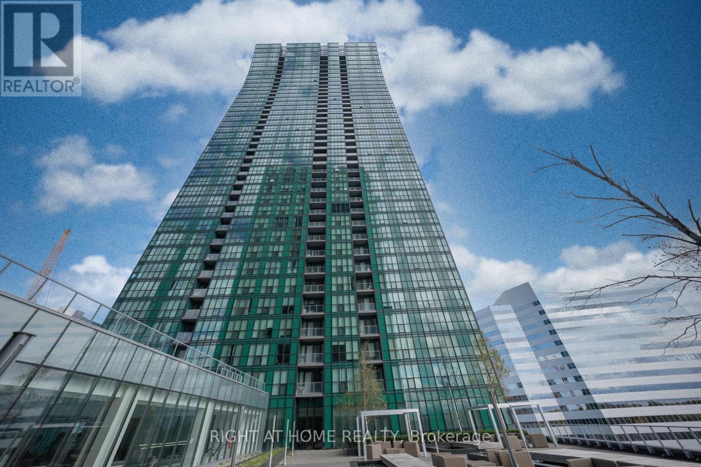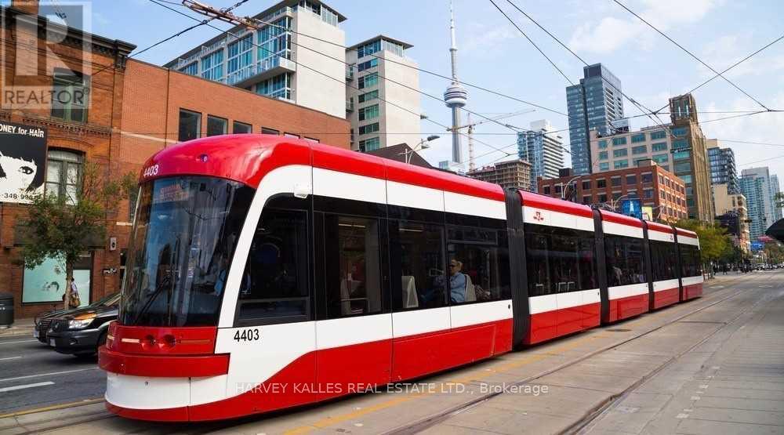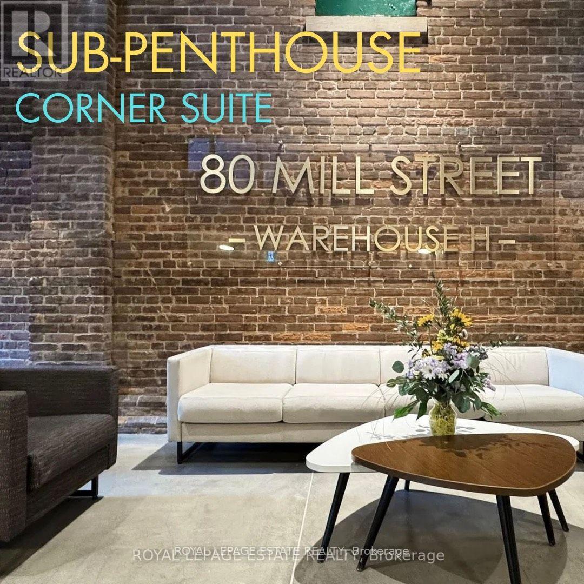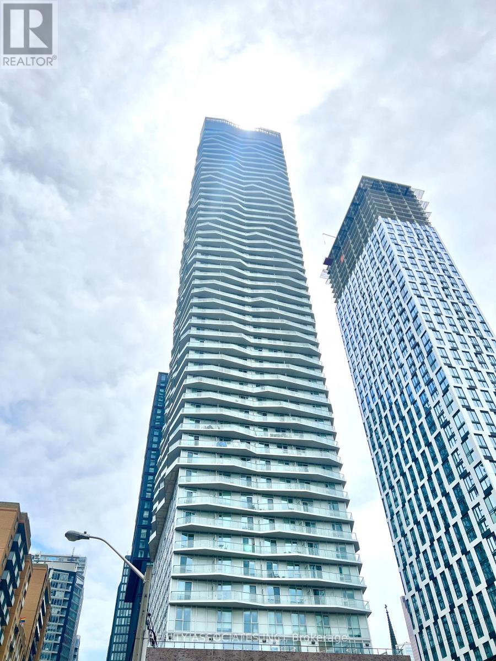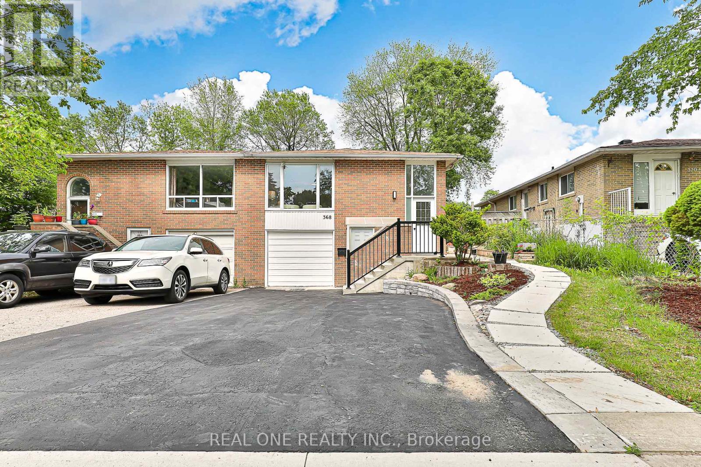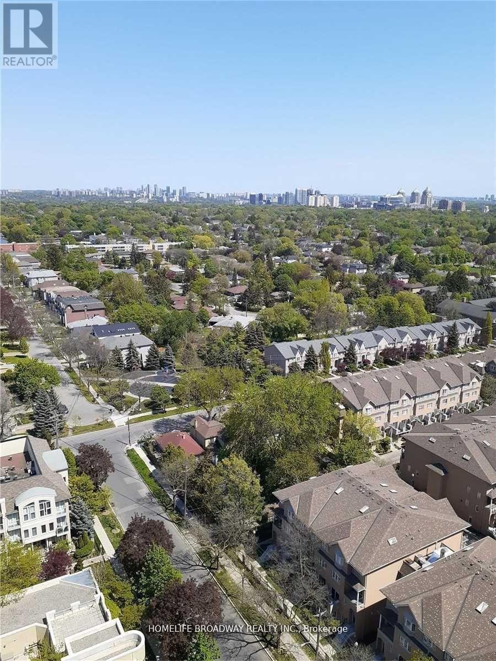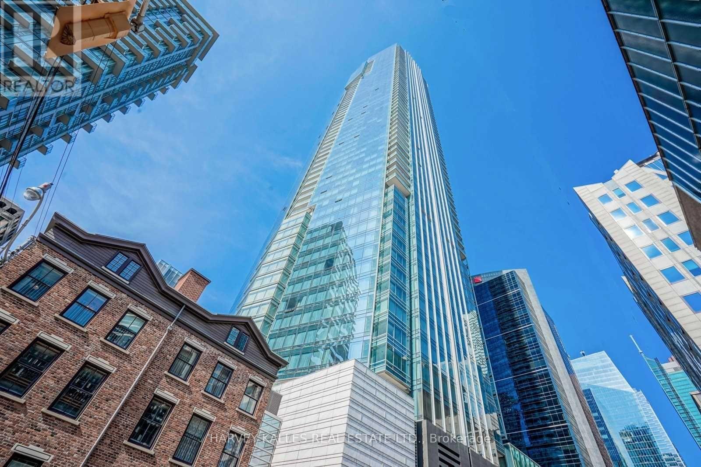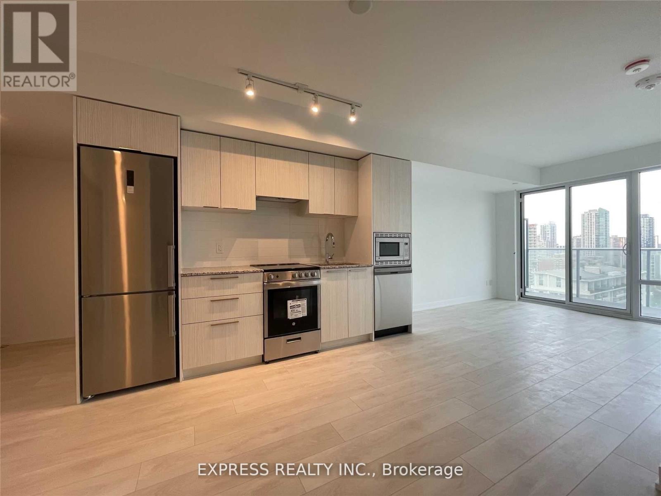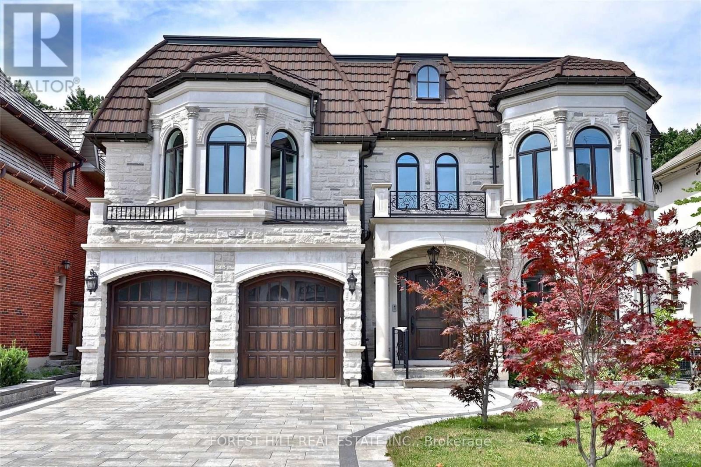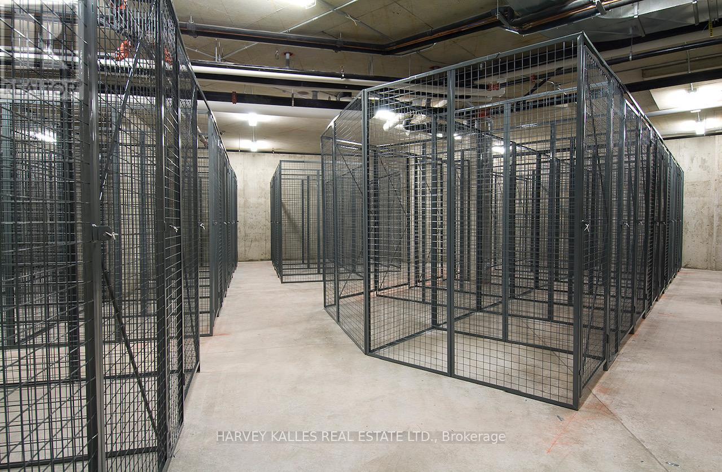1005 - 1029 King Street W
Toronto, Ontario
Welcome to Electra Lofts ! Rare 2 story King West penthouse loft style condo with large 300 sq ft private rooftop terrace. Bright floor to ceiling windows, open concept living and dining room with exposed concrete. Top of the line stainless steel appliances, 2 south facing balconies , 2 bedroom, 2 bathroom. 24 hour express TTC at your doorstep along with grocery, wine rack, Starbucks & Tim Hortons. Short walk to restaurants & shopping. Underground parking, storage locker , heat, hydro & water included. Available immediately. (id:60365)
3101 - 9 Bogert Avenue
Toronto, Ontario
Luxurious 1+1 Bedroom Condo in Emerald Park, North York. This sun-filled, impeccably maintained 1+1 bedroom, 2-bathroom condo boasts unobstructed east views from master bedroom and a private balcony (661sqft+ 31sqft). Featuring 9' ceilings, laminate floors, floor-to-ceiling windows, and a split Y-shaped layout, it offers space, elegance, and privacy. The large den with windows can easily serve as a second bedroom or home office. The modern gourmet kitchen is a chef's dream with granite countertops, center island, stylish backsplash, and high-end appliances. The ensuite master adds a luxurious touch. Includes 1 parking and 1 locker. Enjoy world-class amenities: state-of-the-art fitness centre, indoor pool, steam room, and jacuzzi. Located in an unbeatable North York location with direct underground access to 2 subway lines, shopping, and restaurants. Steps to Service Ontario, LCBO, Tim Hortons, Service Canada, library, Aquatic Centre, farmers market, and a vibrant food court. Quick access to Hwy 401/404, with a Walk Score of 96. (id:60365)
Main #2 - 881 St Clair Avenue W
Toronto, Ontario
Large 850 sq foot 2 bedroom plus huge living area. Access to roof patio in the spring in summer facing South. Great, friendly Landlord. Great area with a streetcar at your doorstep. Grocery store literally right across the street + retail on St. Clair. Heat, Hydro & Water Included. (id:60365)
Sp01 - 80 Mill Street
Toronto, Ontario
FABULOUS SUB PENTHOUSE CORNER SUITE in the heart of The Distillery - boasting over 1000 square feet total of stylish living space! Expansive, split-plan layout with amazing flow and function, hardwood floors throughout and tons of natural light.. even the den has a window and can be a sun-filled office, nursery or a cozy guestroom. Fantastic, updated family-size kitchen - large center island with bar, full sized appliances, granite countertops, and tons of prep space for the home chef. Separate dining room too when you want to entertain. Second bedroom has direct access to the balcony and double exposure. Balcony offers sunrise AND sunset exposure; perfect for morning coffee or an evening cocktail. Fun Fact: The primary bedroom has a large walk-in closet that was originally designed by the builder to be a primary ensuite bathroom. New owner could apply to investigate the potential to convert back to the originally intended builder layout to add second bathroom, pending the normal application and building approvals.This loft-style building has a Boutique Hotel vibe; Exposed brick walls, original historical features, full gym, party & meeting rooms & rooftop deck for easy living. Pet-Loving policy will make your furry family members feel very welcome. PARKING & LOCKER both owned. St Lawrence Market, YMCA, Cherry Beach, Corktown Common and new Biidaasige Park with miles of lakeside trails are all an easy stroll. And best of all, you will be in the historic, cobblestoned heart of The Distillery District - just in time for the famous Christmas Market! ALL UTILITIES INCLUDED in Maintenance (except internet). All Furniture Negotiable as Seller will be travelling for a year! Extremely well managed building. You simply won't find better value in The Distillery. This is elegant & easy urban living at its best! (id:60365)
3902 - 82 Dalhousie Street
Toronto, Ontario
>>>>> Special Incentive: Enjoy One-Month Rent-Free! <<<<< 1-Year New, Beautiful 199 Church Condo! Stunning 2-bedroom, 2-bathroom suite on the 39th floor featuring a bright east-facing city view. This modern layout offers floor-to-ceiling windows and abundant natural light throughout. Enjoy exceptional building amenities including a media room, state-of-the-art gym, stylish lounge, rooftop deck, meeting rooms, and private work/study spaces-all designed for comfort and convenience. Located in one of Downtown Toronto's most desirable neighborhoods, with shopping, groceries, restaurants, schools, and transit just steps away. Move-in ready-simply bring your luggage. Restrictions apply to the One-Month Rent-Free incentive. Inquire for more details. (id:60365)
Upper - 368 Hollyberry Trail
Toronto, Ontario
$$$ Spent Upgraded in 2025 for This Marvellous Spacious & Bright Semi-Detached Home With Functional Layout. 3 Bedrooms And 2 Bedrooms can Directly W/O to The Sunroom. Vinyl Flooring through-out. Fresh Paint with Crown Moulding. Smooth Ceiling with Numerous Pot Lights on Main Flr. Modern Design Kitchen With Quartz Countertop Plus New SS Appliances , Newly Finished Driveway and Landscaping. Beautiful Backyard with Newer Deck, Patio and Huge Shed. Tons Upgraded await you to discover. Within the top ranked school boundary for AY Jackson and Highland Middle School. Steps to TTC, Shoppings, School ,Park, Hwy 404/401 and More. 1 Parking Included. The Tenants Paid 60% Of Utilities Fee. (id:60365)
2009 - 60 Byng Avenue
Toronto, Ontario
Prestigious Monet Condo. Bright and spacious. Rent includes Hydro, water and heating. Unobstructed panoramic east view. With balcony. 9 ft ceiling. Newer vinyl plank flooring (2024) in living/dining room and bedroom. Newer washer/dryer (2024). Granite kitchen counter top. Granite floor in kitchen and foyer. Excellent facilities. 24 hours concierge/security. Steps to Yonge/Finch subway. Unit will be professionally cleaned before occupancy. (id:60365)
2508 - 180 University Avenue
Toronto, Ontario
Experience Five-Star Living at the Private Residences of Shangri-La Toronto Welcome to one of Toronto's most prestigious addresses, where timeless elegance meets the convenience of world-class hotel amenities. This sophisticated 1,430 sq. ft. two-bedroom, three-bathroom suite is impeccably designed with the highest-quality finishes and brand-new engineered hardwood throughout. The expansive open-concept living and dining area is framed by floor-to-ceiling windows, filling the space with natural light and offering sweeping, unobstructed east-facing city views from a large private terrace. The Boffi-designed kitchen is a chef's dream, featuring Miele and Sub-Zero appliances, granite countertops, and an oversized island perfect for entertaining. The primary suite easily accommodates a king size bed and boasts a spa-inspired, marble-clad ensuite with heated floors, a deep soaker tub, and a digitally controlled rain shower, along with a custom walk-in closet. A spacious second bedroom with its own ensuite and double closets ensures comfort and privacy for guests. Additional highlights include a large laundry room with extra storage, custom pot lighting throughout, and one premium parking space. Residents of Shangri-La enjoy an unmatched lifestyle with five-star hotel services and amenities, including a 24-hour concierge, valet parking, housekeeping, in-room dining, Toronto's finest fitness and pool facilities, hot tub, steam room, and the award-winning Miraj Hammam Spa by Caudalie Paris. The lobby bar and acclaimed restaurants are just an elevator ride away. Perfectly situated at the crossroads of the Financial and Entertainment Districts, and steps to the PATH, TTC, Harbourfront, Bloor-Yorkville, and Toronto's top attractions, this home offers the ultimate in luxury, location, and lifestyle. (id:60365)
2007 - 501 Yonge Street
Toronto, Ontario
Unobstructed 1 Bedroom + Den Suite W/ East Views. Floor-To-Ceiling Window, Designer Kitchen Cabinetry, Stainless Steel Appliances, Laminate Flooring, Mirrored Closets, Murphy Bed @ The Teahouse Condos. Steps To The University Of Toronto, Toronto Metropolitan University, George Brown, Hospitals, Queens Park, T.T.C. Subway, Bloor Street-Yorkville Shopping, Restaurants & More. Photo Taken Prior Tenants Move In. (id:60365)
126 Beechwood Avenue
Toronto, Ontario
Beautiful family home in a well sought out school district. Just a short distance from Owen and York Mills Collegiate. large, open concept with 4 upstairs bedroom and the perfect guest bedroom or maid quarters in the basement. Built with Italian marble flooring, natural granite kitchen and only the highest end appliances. This home has high ceilings and plenty of natural light flowing from arched windows. Custom ordered 100% natural hardwood from Latvia in first and second floor - limestone fireplaces and Cambria countertops in most of the bathrooms. Basement is the perfect hosting area with a modern bar area and surround sound for all your entertainment needs. TTC transit, children's playgrounds and groceries and necessities just a few minute walk away! (id:60365)
Lc108 - 60 Berwick Avenue
Toronto, Ontario
The Berwick Condos. Larger Caged Locker on P3 Available for Purchase. Must be a Condo Owner at 60 Berwick (id:60365)

