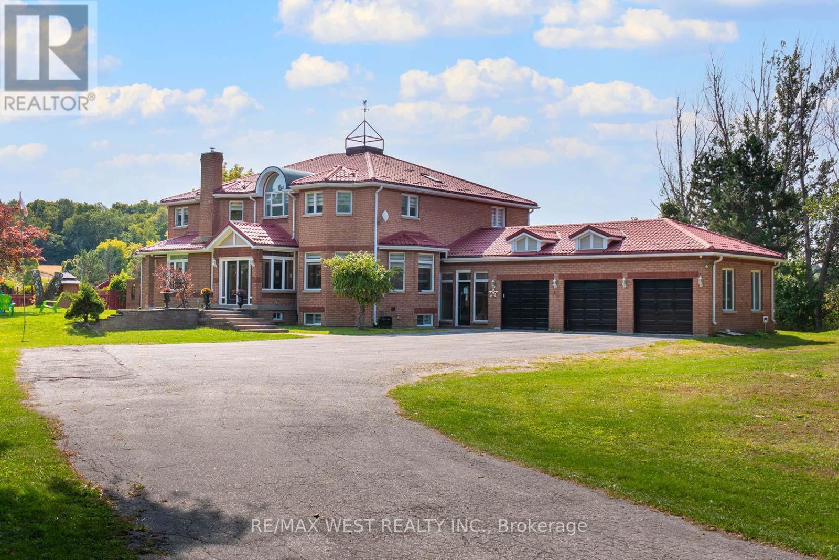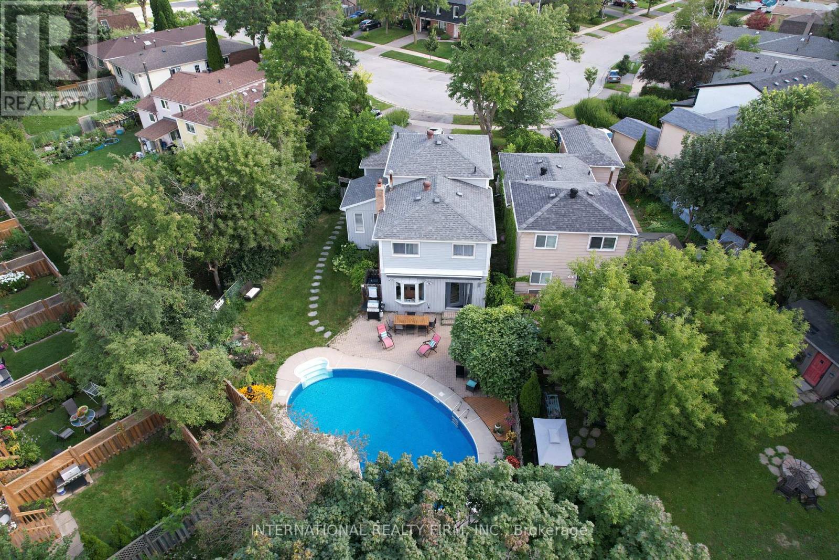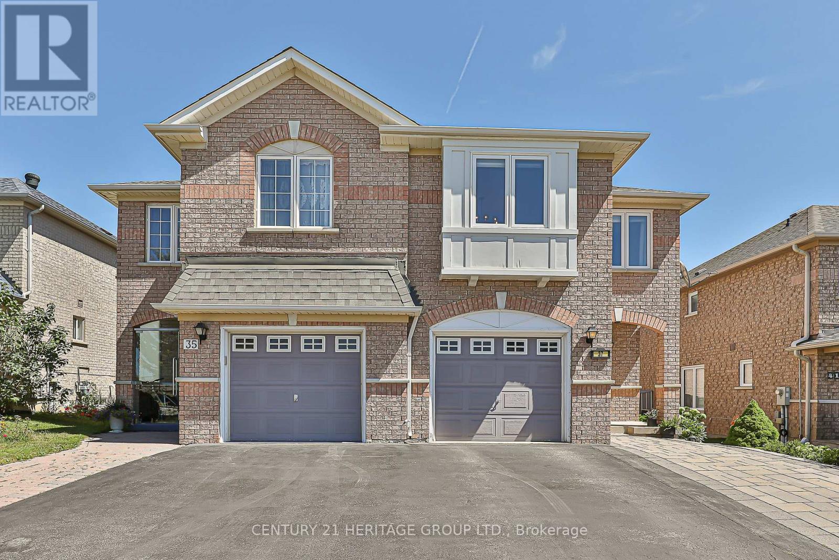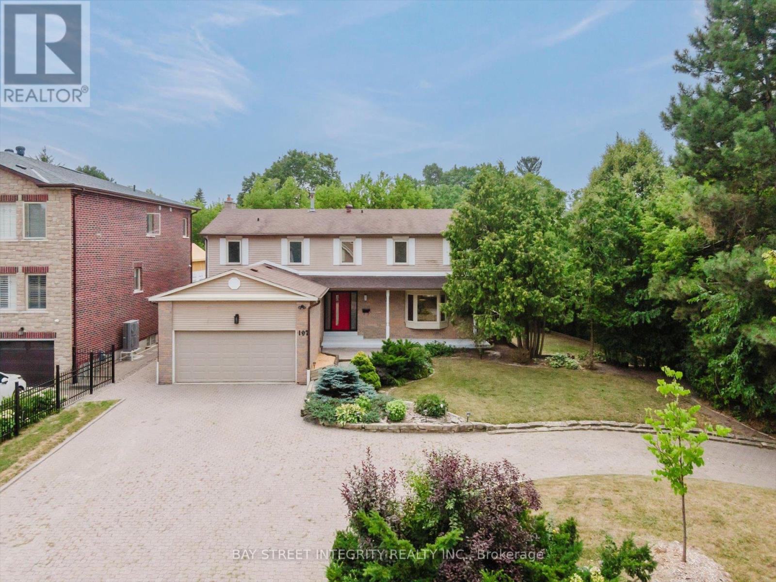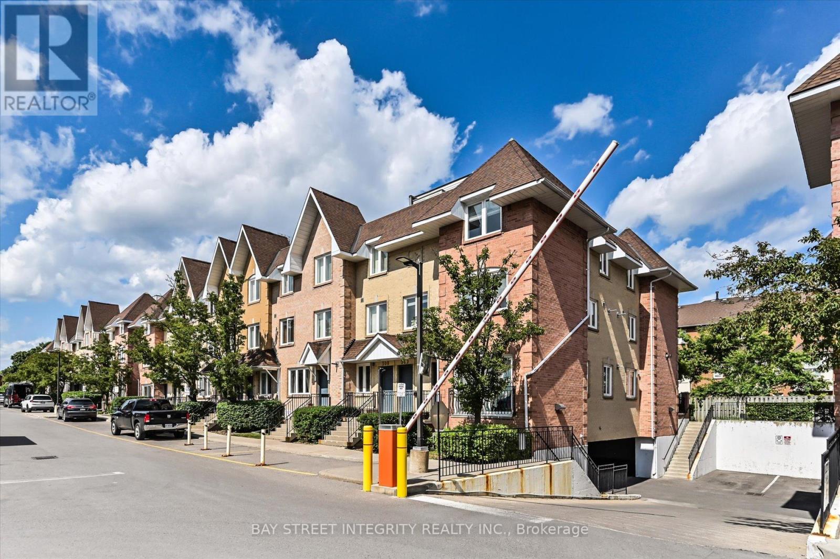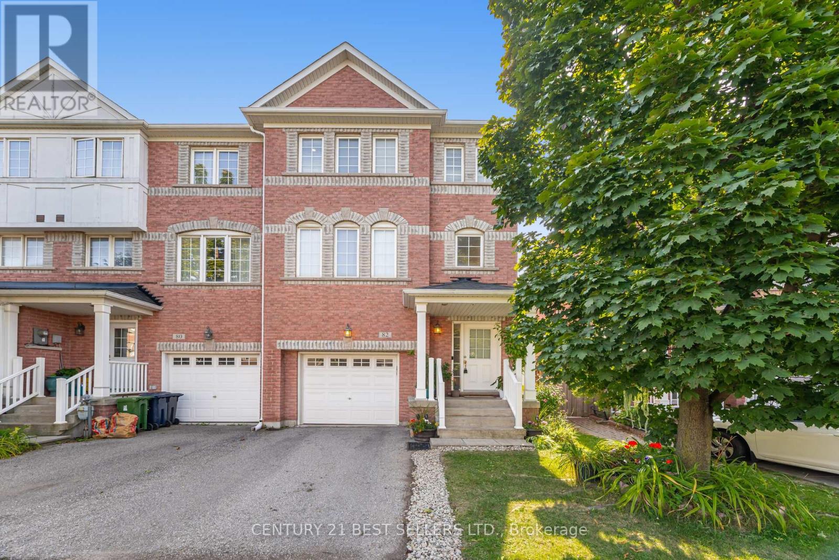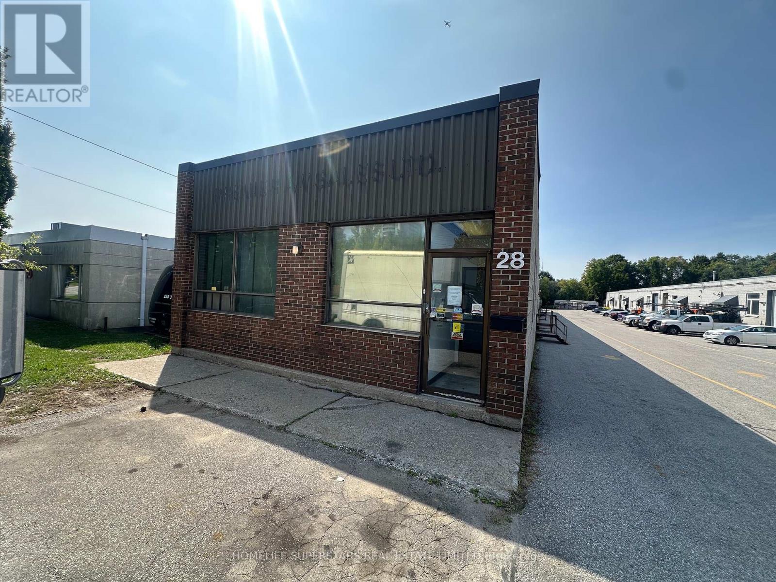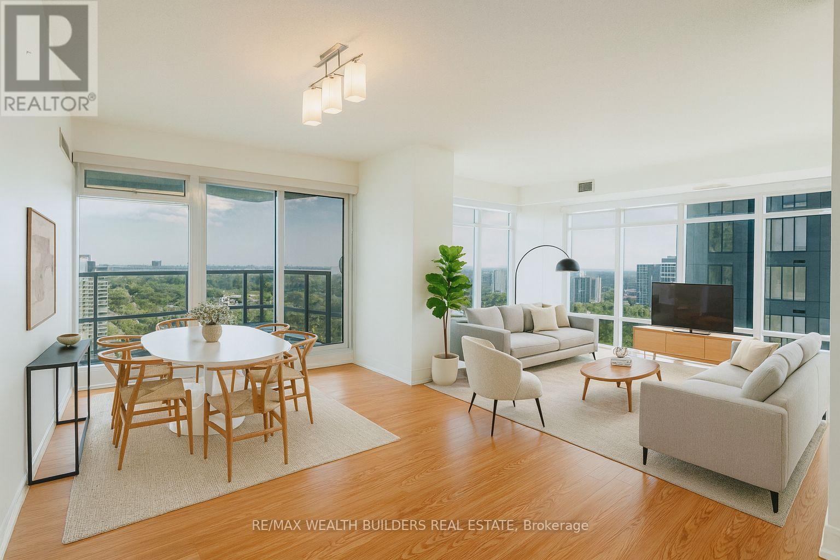5679 8th Line
New Tecumseth, Ontario
Top Five Reasons You Will Love This Home. 1. Great Classic Executive Brick Estate Home, ; Drive in Through a Long Private Tree Lined Driveway Leading to a very quiet 9+ acres, in a Highly Desirable Location in Beeton, with an Inground Pool, Gazebo, Multiple Patios and Manicured Private Grounds, along with a Huge Multi-use Steel Quonset Hut in Back. 2. Renovated 5+ Bedroom Home with Main Floor Bed. w Ensuite. 3. Custom Built Chef Inspired Large Sunny Kitchen with High End Appliances and W/Out to Yard. Separate Living/ Dining/Family Room w/Fireplace, with LED Lighting Throughout. 4.Upper Level Features 4 Very Spacious Bedrooms/w Ensuites, including a Primary Bedroom with Custom SPA-Like 6 Piece Ensuite. Finished Basement , with Kitchen, B/I Bar, Family Room and Bedroom ; Perfect for an additional Family or In-Laws. Enjoy Total Privacy with Your Beautiful Pond and Trees. Minutes away from HWY 400, HWY 27 and Major Plazas, & Schools (id:60365)
101 Roy Harper Avenue
Aurora, Ontario
LOVE AT FIRST GLANCE!!! A Rare Blend of Luxury, Comfort & Nature! Offers Anytime. Stunning 4-Bdrm/5-Bath Home Built In 2018 With Over $200,000 In Renovations And Upgrades (2024) & Newly Finished Basement. Features Premium Hardwood Flooring, Custom Glass Railing, And Modern Finishings Throughout. Spacious Living/Dining Area And Main Kitchen With Kitchen Aid S/S Appliances, Induction Stove, Stylish Cabinetry, And Large Island. Separate Breakfast Area With Walk-Out To Deck And Scenic Backyard Views. Family Room Includes Natural Gas Fireplace And Ample Space For Entertaining. Upper Level Offers A Large Primary Bedroom With 5-Pc Ensuite And W/I Closet, Plus A Renovated 3-Pc Ensuite In 2nd Bedroom (2024). All Bedrooms Are Bright, Functional, And Tastefully Finished. Newly Finished Basement With Kitchenette, Quartz Countertop, S/S Appliances, Electric Fireplace, Rec Room, Insulated Cold Room, Organized Storage, And 3-Pc Bath (2024). Walk-Out From Basement Opens To Nature-Facing Patio And Wooded Trails - Perfect For Relaxation. Close To Top Rated Schools, Picturesque Trails, Retail, Banking, And Just 5 Minutes To Hwy 404. Visit With Confidence. (id:60365)
19 Lillooet Crescent S
Richmond Hill, Ontario
Beautifully Upgraded 4-Bedroom Home on a Large Lot in a Prime Location with Backyard Potential for a Legal Garden Suite, Perfect for Passive Income or Adult Children! Welcome to this spacious family home, thoughtfully expanded with two professional additions and designed for both comfort and style. The parents' retreat occupies its own separate floor, featuring a generous primary suite with a luxurious 4-piece ensuite and a large custom walk-in closet. Three elegant electric fireplaces add warmth and charm throughout the home. Set on a generous lot, this property offers a true backyard paradise featuring a huge kidney-shaped 36 x 18 inground pool with a heater installed in 2020, a retractable awning for shaded lounging, and professionally maintained landscaping. A dedicated grass and herb garden with a garden shed makes the outdoor space both beautiful and functional. Perfect for entertaining or a peaceful retreat. The finished basement includes a full apartment with a kitchen, a living room, a bedroom, and an option for a separate entrance. This space is ideal for multi-generational living or rental income. Enjoy unbeatable convenience, with walking distance to excellent schools, Hillcrest Mall, parks, the community centre, and more. School options include Ross Doan, Roselawn, and local Catholic public schools. Additional highlights include a stainless steel oven and fridge, as well as a high-efficiency furnace installed in 2020. (id:60365)
37 Peak Point Boulevard
Vaughan, Ontario
Beautifully maintained semi-detached in one of Vaughan's most sought-after neighbourhoods. Features a bright, open layout with a modern upgraded kitchen offering custom cabinetry, quartz counters, gas range, backsplash, oversized stainless sink & premium appliances. Hardwood floors throughout living/dining areas, with an upper-level family room designed by the builder as a 4th bedroom option, now used as a cozy family room with gas fireplace. Spacious primary bedroom with walk-in closet & private ensuite. Convenient direct garage access. Landscaped backyard with interlocking patio. Finished basement with bathroom & versatile living space complete with projector & sound system perfect for movie nights. Recent updates: roof (2018), windows (2019), A/C (2015), hot water tank (2023) & upgraded attic insulation (2023). (id:60365)
197 Garden Avenue
Richmond Hill, Ontario
Welcome To 197 Garden Ave, A Rare Gem On A Quiet Cul-De-Sac In The Prestigious South Richvale, Offering The Perfect Blend Of Tranquility, Privacy, Comfort And Convenience! Premium 132.55 Ft x 137.88 Ft Lot, Double Garage And Driveway Can Park 10 Cars! Featuring Over $300K In Upgrades (Please See Attached Feature Sheet For Full Details). Step Into A Welcoming Foyer That Leads To A Spacious Open-Concept Living And Dining Area With A Walk-Out To The Balcony. The Gourmet Kitchen Boasts Quartz Countertops, Extended Cabinetry For Extra Storage, And Stainless Steel Appliances, While The Adjoining Breakfast Area Offers A Walk-Out To A Large Deck Overlooking Serene Greenery. The Cozy Family Room, Complete With A Fireplace, Is Perfect For Relaxing And Hosting Your Families And Friends! On The 2nd Floor, You Will Find Four Generous Bedrooms. The Primary Suite Includes A Walk-In Closet And A Luxurious 4-Piece Spa-Like Ensuite. Bedrooms 2 & 3 Each Have Walk-Out Access To A Private Balcony. The Separate Basement Entrance Leads To A Fully Finished Suite With Its Own Kitchen, A 3-Piece Bathroom, And 2 Additional Bedrooms. It Is Ideal For Extended Family And Provides Many Potential Opportunities! One Of The Most Unique Features Of This Home Is Its Connection To Nature. Enjoy Breathtaking Ravine Views From Your Private Deck And Spacious Backyard. Its Like Having A Cottage Retreat In The Heart Of The City. Every Year From May To Mid-June, Nature Puts On A Nightly Show As Fireflies Light Up The Yard Each Evening, An Enchanting Experience That Lasts For Over A Month And Makes This Home Truly One-Of-A-Kind! Imagine Stepping Outside Each Evening Into A World Of Glowing Lights And Peaceful Calm, It's A Rare Delight That Makes Every Day Feel Special. Prime Location That Offers Both Urban Convenience And The Charm Of A Natural Sanctuary: Minutes To Langstaff GO Station, Yonge Street, Hwy 7, Hwy 407, Richmond Hill Centre, Schools, Parks, Grocery Stores, Dining, And More! (id:60365)
6 - 245 West Beaver Creek Road
Richmond Hill, Ontario
Main Street Exposure to West Beaver Creek Rd. High quality industrial condo unit. Prestigious complex in Beaver Creek Business Park. Walking distance to public transit, shopping and restaurants on HWY 7. Quick access to HWY 407/404. 40% office. Designated washing rooms for office and warehouse. 18' H & 30'6" W in the warehouse with a loading dock. Hydro 600V 100A. MC-1 Zone. Permitted Usage attached. Landlord to occupy mezzanine (separate entrance) and to maintain the rooftop HVAC unit. Watch the warehouse floor. Special attention to bolts extending out of the floor surface and marked with red tape. All numbers for reference only, without representation or warranty, and to be verified by the tenant or its agents. (id:60365)
6 - 245 West Beaver Creek Road
Richmond Hill, Ontario
Main Street Exposure to West Beaver Creek Rd. High quality industrial condo unit. Prestigious complex in Beaver Creek Business Park. Walking distance to public transit, shopping and restaurants on HWY 7. Quick access to HWY 407/404. 40% office. Designated washing rooms for office and warehouse. 18' H & 30'6" W in the warehouse with a loading dock. Hydro 600V 100A. MC-1 Zone. Permitted Usage attached. Landlord to occupy mezzanine (separate entrance) and to maintain the rooftop HVAC unit. Watch the warehouse floor. Special attention to bolts extending out of the floor surface and marked with red tape. All numbers for reference only, without representation or warranty, and to be verified by the tenant or its agents. (id:60365)
318 - 75 Weldrick Road E
Richmond Hill, Ontario
Beautifully Updated 2-Bedroom, 2-Bathroom End Unit Condo Townhome In The Sought-After Observatory Community Of Richmond Hill. Renovated In 2025 With Ceilings, Fresh Paint, Modernized Kitchen And Bathrooms, And Brand-New Lights. Bright, Open-Concept Main Floor Features A Spacious Living/Dining Area With Gas Fireplace, And A Functional Kitchen With In-Suite Laundry. Upstairs Offers Two Generously Sized Bedrooms, Including A Primary With Walk-In Closet And Semi-Ensuite. Enjoy A Private Rooftop Terrace Perfect For Outdoor Dining Or Relaxation. Family & Pet-Friendly Complex With Private Playground. Walking Distance To Great Schools, Hillcrest Mall, T&T, H-Mart, No Frills, Community Centre, Parks, Library, Restaurants, And Public Transit. Easy Access To Hwy 7 & 407. Move-In Ready! (id:60365)
82 Pilkington Drive
Toronto, Ontario
Step Into This Beautifully Maintained Freehold End Unit Townhouse Offering 2,204 sq. ft. Of Spacious, Sun-filled Living Perfect For Growing Families! Proudly Owned By Only The Second Owners, This Home Shows Like New, Combining Style, Comfort, And Quality Upgrades Throughout. Featuring A Gourmet Kitchen With A Large Center Island W Quartz Counter Top, Stainless Steel Appliances, Tiled Backsplash, And Modern Finishes Ideal For Cooking and Entertaining. The Inviting Family Room Boasts A Cozy Gas Fireplace, Elegant Hardwood Floors, And Pot Lights.Walk Out To Large 20 x 12 Composite Deck Perfect For Entertaining. Enjoy A Bright And Airy Layout W 3 Bedrooms & 3 bathrooms. Convenient Laundry On The Same Floor As The Bedroom Floors. The Master Bedroom Retreat Includes A Walk-in Closet And Private Ensuite. Close To Schools, TTC, Warden Subway, Parks, Shops And More. Dont Miss This Stunning Like New Home Ready For Your Family To Move In! (id:60365)
28 Howden Road
Toronto, Ontario
Freestanding Industrial Building w/ Over 8,500 Sq. Ft. Versatile industrial space currently divided into two units. Unit A: 2,350 sq. ft. warehouse (12 ft. clear height) with 10' x 10' shipping door + 1,150 sq. ft. office. Unit B: 2,275 sq. ft. warehouse (15 ft. clear height) with 8' x 8' shipping door + 1,200 sq. ft. office mezzanine and 300 sq. ft. rear mezzanine. (id:60365)
33 Tennis Crescent
Toronto, Ontario
Turnkey on Tennis Crescent Located in Prime North Riverdale this fully renovated south-facing 4 bedroom, 3 bathroom property with 2 car parking is sure to delight and check all your boxes! Step inside off the well-manicured, front stone patio into an open concept main floor flooded with natural light and featuring white oak floors, a chef-inspired kitchen with breakfast bar, main floor family room and powder room. The luxurious finishes continue upstairs where you'll find four well-proportioned bedrooms including your choice of 2 primary suites plus a family-sized 5-piece bathroom with double vanity plus the third floor (one of your primary bedroom options) which includes a private south-facing rooftop deck with fabulous city views. The fully finished lower-level features generous 82 ceiling height, an at-grade walk-out to the gorgeous backyard, a large recreation room plus an additional 3-piece bathroom and laundry room. Outside, you'll find a sun-soaked rear patio & backyard that offers fantastic indoor/outdoor flow and plenty of space for relaxation plus 2 car parking via laneway. No stone has been left unturned in this fabulously crafted property which is ready for its next chapter. Enjoy everything Riverdale has to offer with easy access to every amenity imaginable including transit, great schools (Withrow Jr Public School) shopping & entertainment plus the fabulous Withrow & Riverdale Parks which offer wonderful green space just steps from your front door. (id:60365)
2702 - 2181 Yonge Street
Toronto, Ontario
Quantum South by Minto. *NOT LISTED FOR MULTIPLE OFFERS* Large corner 2-bed/2-bath unit with over 1220 sq.ft of total living space. Very desirable south-east exposure with TWO private balconies, no wasted space and floor-to-ceiling windows throughout = excellent natural light and sweeping midtown skyline views. Split bedroom floor plan, ideal for end-users/downsizers wanting real space! Proper foyer, full-size living & dining space. Primary bedroom w/ 4-pc ensuite + double closet; second full bath; in-suite laundry, with parking and locker. Amenities include 24/7 concierge, large indoor pool, sauna, gym, party/meeting rooms, theatre, guest suites and visitor parking. Prime Yonge & Eglinton location, steps to Eglington subway, groceries, parks, gyms, and dining within minutes. Schools nearby: Eglinton Jr PS, Hodgson MS, North Toronto C.I. Offered at $761 per square foot - you can't beat this price for the location! (id:60365)

