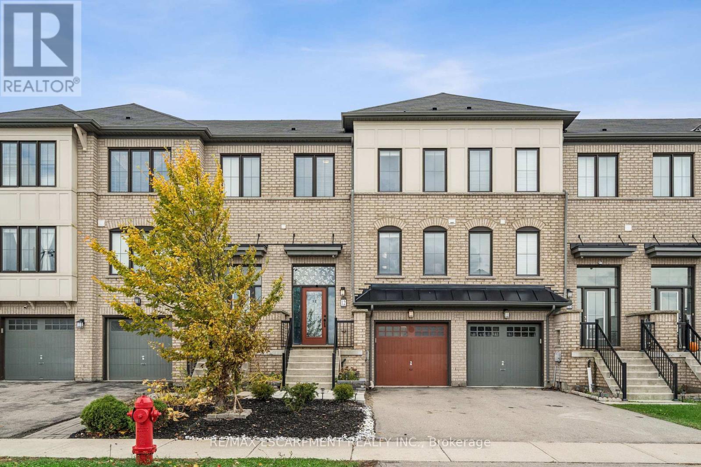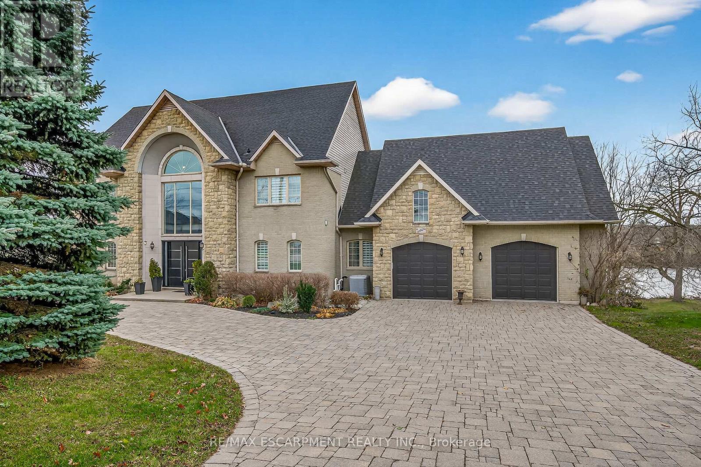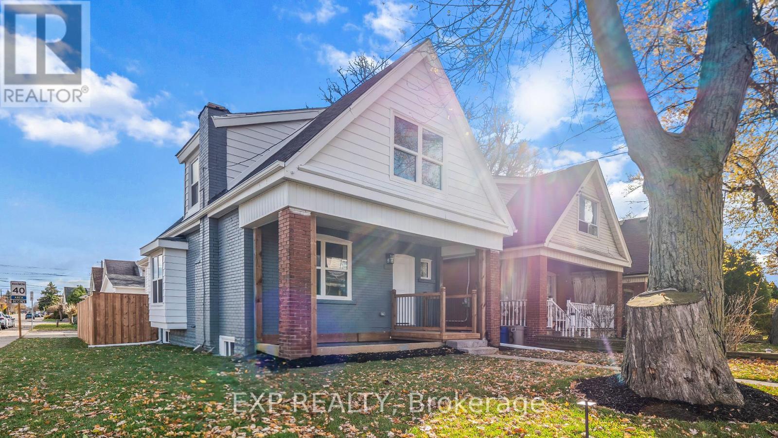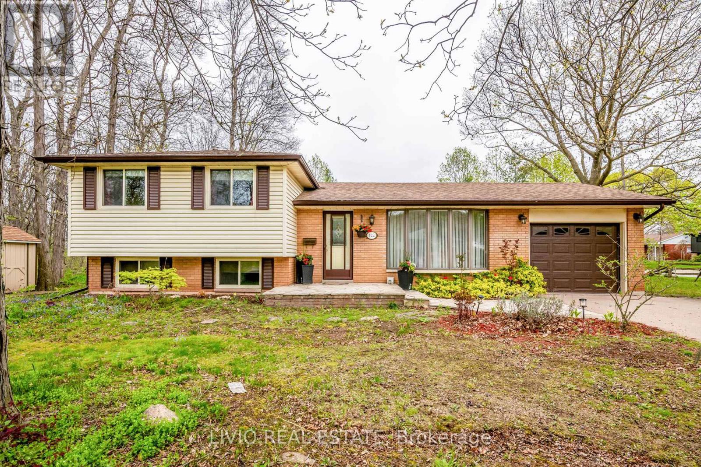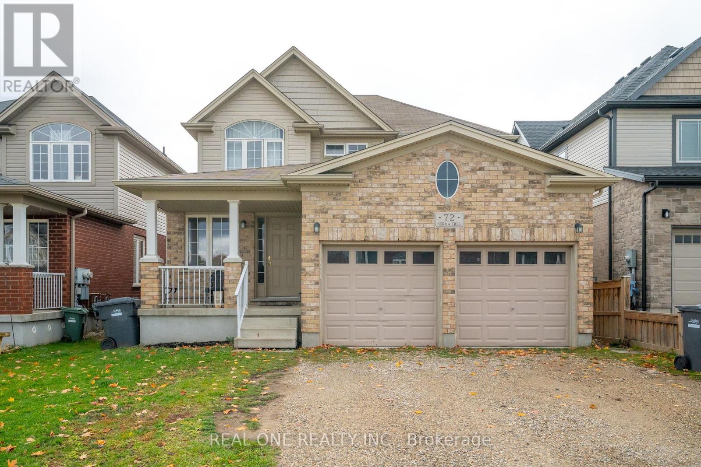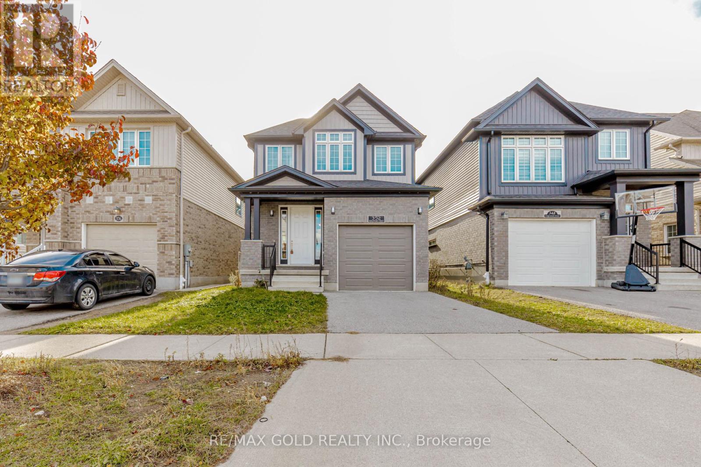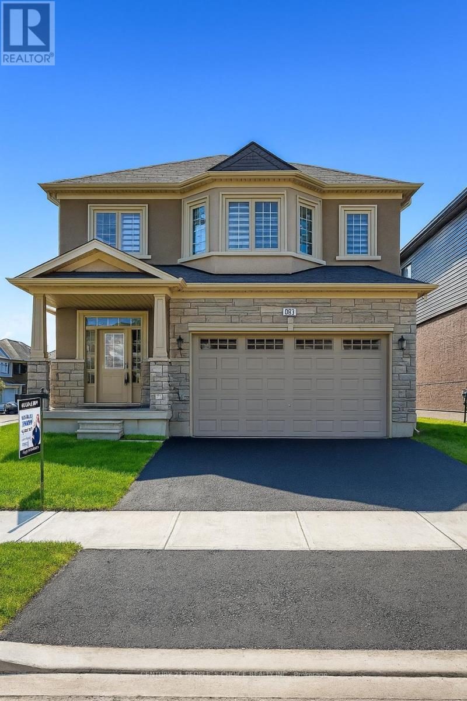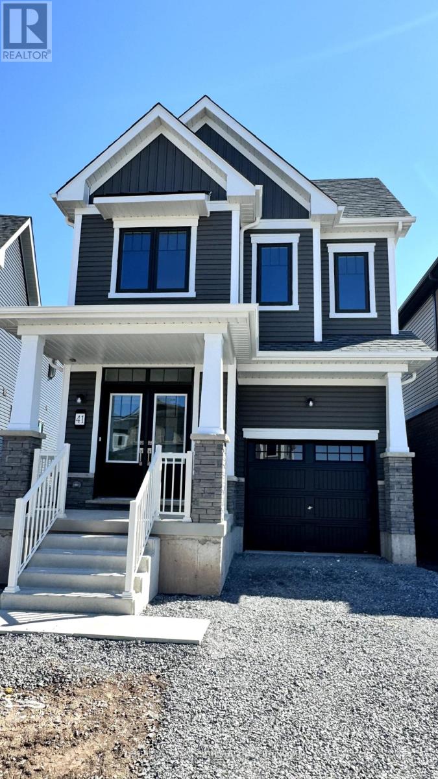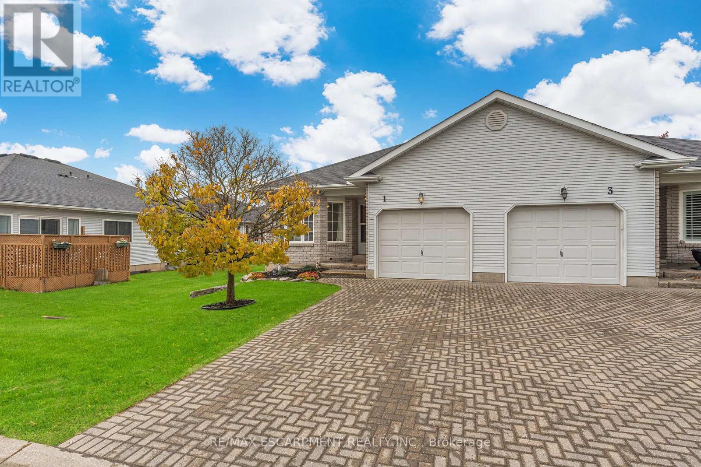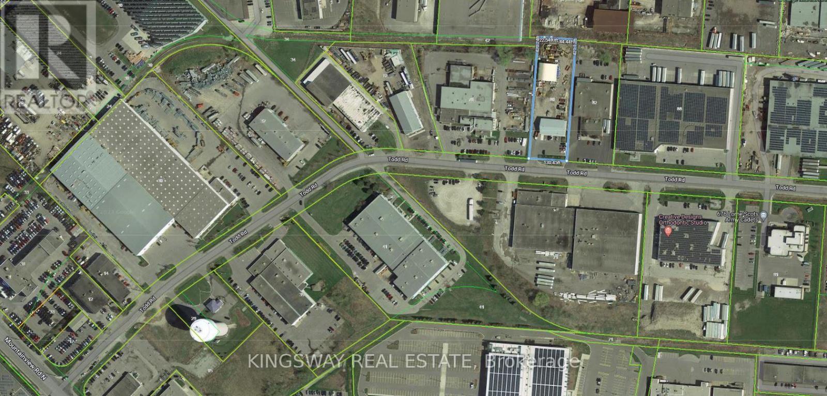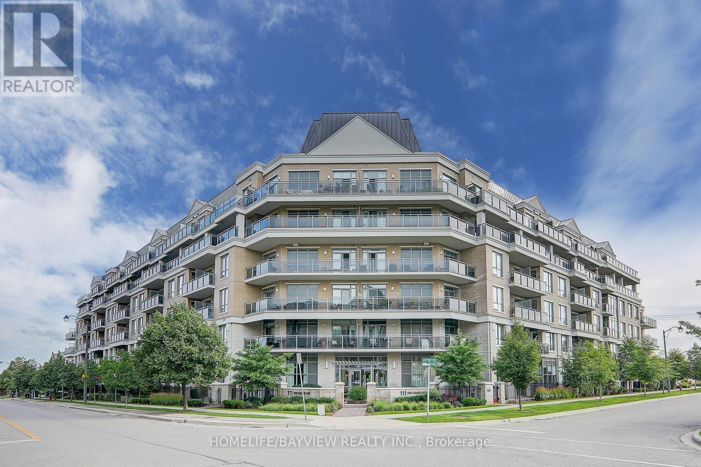12 Crafter Crescent
Hamilton, Ontario
Nestled in a vibrant, family-friendly neighbourhood of Stoney Creek, steps from parks, schools, golf, and the escarpment, 12 Crafter Cres offers the perfect blend of comfort, style and convenience. Built in 2014, this bright and inviting three-bedroom townhome spans approximately 1,448 sqft and features thoughtful living spaces across three levels. On the entry level you'll be welcomed into a versatile recreation room with laminate flooring and modern pot lights - ideal for kids' playtime, a home office or media lounge. From the foyer, a wide staircase leads up to the main living area where the open living and dining rooms flow naturally into the kitchen - a great layout for family dinners and entertaining. A convenient powder room completes this level. Upstairs you'll find three comfortable bedrooms, including a spacious primary with its own 3 piece ensuite-giving parents that extra dose of privacy. Outside, the fully fenced backyard invites relaxed summer evenings and safe children's play. A stone patio with built in gazebo, children's playset and garden beds at the rear give this space real charm and utility. The single car garage plus driveway parking for two cars means plenty of room for vehicles and gear. Location is everything: this home is ideally situated close to neighbourhood parks and top schools, with nearby golf courses and the natural beauty of the escarpment just minutes away. Shopping, restaurants, the library and major highways including the QEW and Red Hill Parkway are all easily accessible - making day to day routines and weekend escapes both effortless. Whether your family is growing or you're looking to settle into a strong community with everything close by, this home offers warm, modern living in one of Stoney Creek's most appealing settings. Don't miss your chance to call it home. (id:60365)
397 Caithness Street E
Haldimand, Ontario
This stunning home backing onto the Grand River has been completely renovated from top to bottom! This beautiful home sits on a double lot with over 5000 sq ft of living space. Amazing curb appeal with a circular driveway big enough for 10 cars and an oversized double garage. A grand foyer welcomes you to the spacious main level with 10' ceilings. You will notice the amazing nature light from the front foyer window and a wall of windows along the back of the home. A cozy living room awaits you with a gas fireplace leading to a lovely dining room perfect for meals with family and friends and an amazingly large functional kitchen with cabinets galore and a 10' island. Patio doors from the kitchen open to an upper deck with stunning views of the Grand River, an expansive backyard with a firepit and a 30' dock, you'll will feel like you're on vacation everyday. The main level also includes an office/bedroom off the front foyer, a 2 piece bathroom, laundry room and automatic blinds on the front foyer window, living room and dining room windows. Moving up to the 2nd floor, you will find a gorgeous primary bedroom with a walk in closet, a spa like ensuite with a walk in shower and soaker tub, also 3 generous sized bedrooms and a 4 piece bathroom. All bedroom closets have closet organizers. The expansive lower level includes a large family room with pool table, 3 more bedrooms and a bright 3 piece bathroom. The lower level family room leads you to a covered patio with an 8 person Beachcomber hot tub, enjoy peaceful evenings star gazing and river views. Country feels with all the amenities near by! (id:60365)
491 Upper Wentworth Street
Hamilton, Ontario
Welcome to 491 Upper Wentworth Street, a beautifully renovated 1.5-storey home in Hamilton's sought-after East Mount neighbourhood. Featuring 3 bedrooms, 2.5 bathrooms, and a large 21' x 22' double-car garage, this home has been completely transformed inside and out with quality craftsmanship and modern finishes. Enjoy peace of mind with brand-new electrical, plumbing, waterproofing, sump pump, backwater valve, windows and doors, roof, insulation, drywall, and framing. The main level offers an open-concept living space, a fully updated kitchen with quartz countertops, and convenient main-floor laundry. Upstairs you'll find a spacious primary suite with a stunning ensuite bathroom, plus two additional bedrooms and a full bathroom. The exterior has also been fully revitalized, including a new garage roof, new double garage doors, and a complete landscape makeover. This home is truly move-in ready with no stone left unturned-perfect for first-time buyers, young families, or anyone seeking a turnkey property in a family-friendly neighbourhood. Book your showing and move in with confidence. (id:60365)
122 Forest Hill Road
Grimsby, Ontario
**PRICE REDUCED TO SELL** A Bright, freshly painted and welcoming 3 Bed 2 Bath Side-split in a Peaceful and fabulous location, a perfect family home at end of Cul-de-sac close to parks and backing on to Ravine. Featuring Newly upgraded kitchen, upgraded baseboards and trims, Main floor features hardwood floors, a large Living room, and Dining room with a door to sunroom looking onto a private yard and patio, the second floor has three good-sized bedrooms and a 4-piece bath. Downstairs is a finished rec room with large windows, lots of space and storage in the laundry room and newly added 3-piece bathroom. Single attached garage and large garden shed, easy access to HWYs, close to shopping and Costco. (id:60365)
Basement - 72 Norma Crescent
Guelph, Ontario
Spacious 2-bedroom, 1-bath basement unit in a well-maintained upper/lower duplex located in a quiet and family-friendly neighbourhood. This bright 1,200 sq. ft. unit features 9' ceilings, large windows, laminate and ceramic flooring throughout (except stairs), and a generous kitchen with an eat-in breakfast area. Appliances include fridge, stove, dishwasher, washer, and dryer. Additional features include a cold room for extra storage, and parking for 2 vehicles (1 garage + 1 driveway). Conveniently located close to conservation areas, parks, schools, shopping, and quick access to Highway 401. Utilities and hot water tank rental are extra. (id:60365)
352 Sedgewood Street
Kitchener, Ontario
Welcome to this stunning 3 bedroom detached family home, offering the perfect blend of comfort, style, and functionality! this property is conveniently located close to all amenities, including shopping, Conestoga College, and Hwy 401.The main floor features 9 ft ceilings, a beautiful kitchen, spacious living and dining areas, and a versatile bedroom ideal for family gatherings and entertaining. The primary suite includes a luxurious ensuite and a walk-in closet, while the additional bedrooms share a modern main bath and a convenient laundry room. Don't miss out on this rare gem! (id:60365)
22 Brewis Street
Brant, Ontario
Gorgeous Detached House Located In The Desirable Town Of Paris. For Lease Offering 4 Br Plus 2.5 Washroom, Master Br With En- Suite And Walk In Closet. Private Driveway, Beautiful Kitchen New Stainless-Steel Appliances, Minutes To Hwy 403 Close To Shopping Malls And The Brant Sporting Center. Features 9 Ft Ceilings On Main Floor & Second 8 Ft, Corner Lot With Large Windows For Abundance Of Natural Light... (id:60365)
41 Canvas Crescent
Welland, Ontario
Discover this stunning, brand new 4-bedroom, 3-bathroom detached home located in the highly sought-after Empire Canals community. Built by Empire Communities, this elegant residence showcases a grand double-door entrance, modern design, and spacious interiors filled with natural light all in an exceptional location near the Welland Canal, Niagara Falls, and top local amenities. Step inside to find 9 ft ceilings, hardwood flooring, and large windows that create a bright and welcoming atmosphere. The modern kitchen offers a large island, ceramic tile flooring, and stainless steel appliances, making it perfect for family meals and entertaining. Upstairs, youll find 4 generous bedrooms, including a primary suite with a spacious walk-in closet and a luxurious 4-piece ensuite. Additional conveniences include a second-floor laundry room, direct garage access, and a walkout from the living room to the backyard. The no-sidewalk driveway allows for parking up to 2 cars comfortably. Ideally located just minutes from Niagara College, shopping, restaurants, parks, schools, and scenic trails, this home offers the perfect blend of comfort, convenience, and contemporary living. (id:60365)
1 Village Drive
West Lincoln, Ontario
Welcome to 1 Village Drive here in Wes- Li Gardens - known for its peaceful setting and friendly atmosphere here in the heart of Smithville. This beautifully maintained one-floor home features maple flooring throughout, a bright eat-in kitchen and included appliances, and a spacious living/dining area with crown moulding. Modern French doors with full glass panels open to a private deck overlooking peaceful greenspace. The primary bedroom offers double closets, while the front room makes an ideal den, craft room or guest bedroom. Enjoy a 4-piece main bath, main-floor laundry which includes washer, dryer, a bonus chest freezer, and inside entry to the single garage with automatic door opener. The full unfinished basement provides ample storage or perhaps a future recreation room, an extra bedroom, maybe even an office. Walking distance to downtown shops and amenities and move-in ready. Experience easy, relaxed living at 1 Village Drive - your next chapter starts here. (id:60365)
35 Playfair Court
Hamilton, Ontario
Welcome to 35 Playfair Court, nestled in one of Ancaster's most sought-after and family-friendly neighbourhoods. this stunning home offers over 3,000 sq. ft. of elegant above-ground living space witha bright, open-concept layout designed for comfort and entertaining. the expansive kitchen is the heart of the home - perfect for hosting family gatherings or dinner parties. Step outside to your private backyard oasis featuring a beautifully landscaped setting with an in-ground pool, relaxing hot tub, spacious deck, and plenty of room for a playground or outdoor activities. Ideally situated close to top-rated schools, scenic parks, conservation areas, golf courses, shops, and convenient highway access - this home truly combines luxury living with everyday convienience. (id:60365)
80 Todd Road
Halton Hills, Ontario
Perfect location for large parking, warehouse, contractor and/or storage! Large indoor garage for truck/auto repair/ wash facility for 6 trucks! Also includes office on-site all included in one monthly rent! Fully fenced and fully secure, fully graveled, leveled and well-lit. Great for contractors and companies looking to expand their business or store & repair trucks & trailers. In the heart Of Georgetown! (id:60365)
216 - 111 Civic Square Gate
Aurora, Ontario
Welcome To The Ridgewood 2 Residence, One Of The Newest Luxury Condo Buildings In The Hearth Of Aurora. This Newly Upgraded And Freshly Painted 1+1 Bedroom Unit Has A Beautiful Layout With Large Den & Separate Laundry Room. The Den Has Versatile Functional Usage As Baby Room, Dinning Room As Well As Office Area. The Laundry Room Has Stacked Washer & Dryer With Upper Cabinets & Built In Shelves. Kitchen Comes With Stainless Steel Appliances, Fridge, Stove, Built in Dishwasher & Over The Range Microwave Oven, Granite Counter Tops & Breakfast Bar. Pot Lights Along With Beautiful Light Fixtures Give A Warmth Vibes & Ambience To The Place. Primary Bedroom Has A Double Closet With Organizers & Has Direct Access To The Large West View Balcony. The Bright Living/Dinning Room Are Combined, Overlooking The Kitchen With Floor To Ceiling Windows & Separate French Door Access To The Balcony. The Bathroom Is Equipped With Frameless Sliding Glass Shower/Tub, Built In Vanity & All New Fixtures. The Amazing Amenities Of The Building Include : Concierge/Security, Party Room, Media/Meeting Room, Game Room, Guest Suite, Fitness/Exercise/Gym Room With Hot Tub, Pet Spa, Outdoor Salt Water Pool, Cabana, BBQ Area, Gardening Area, Visitor Parking, Beautiful Landscaping, Etc. The Location Is Steps to Parks, Conservation Trails, GO Station, Shopping Centres, Restaurants, Movie Theatre, Schools and close to Hwy 404 & All Major Routs. (id:60365)

