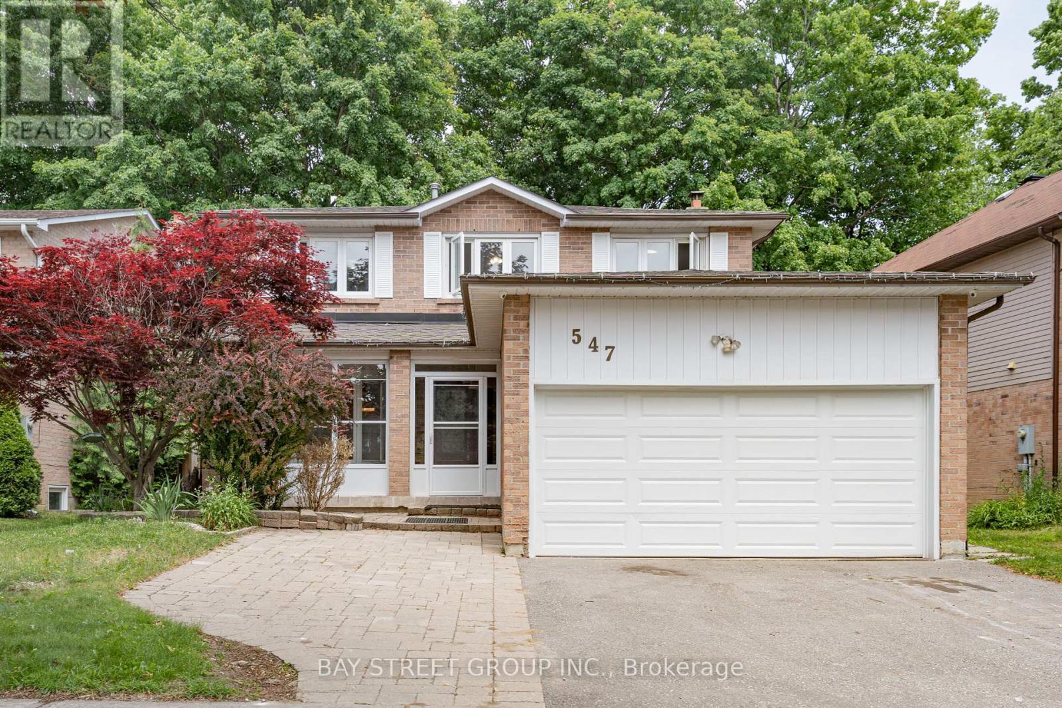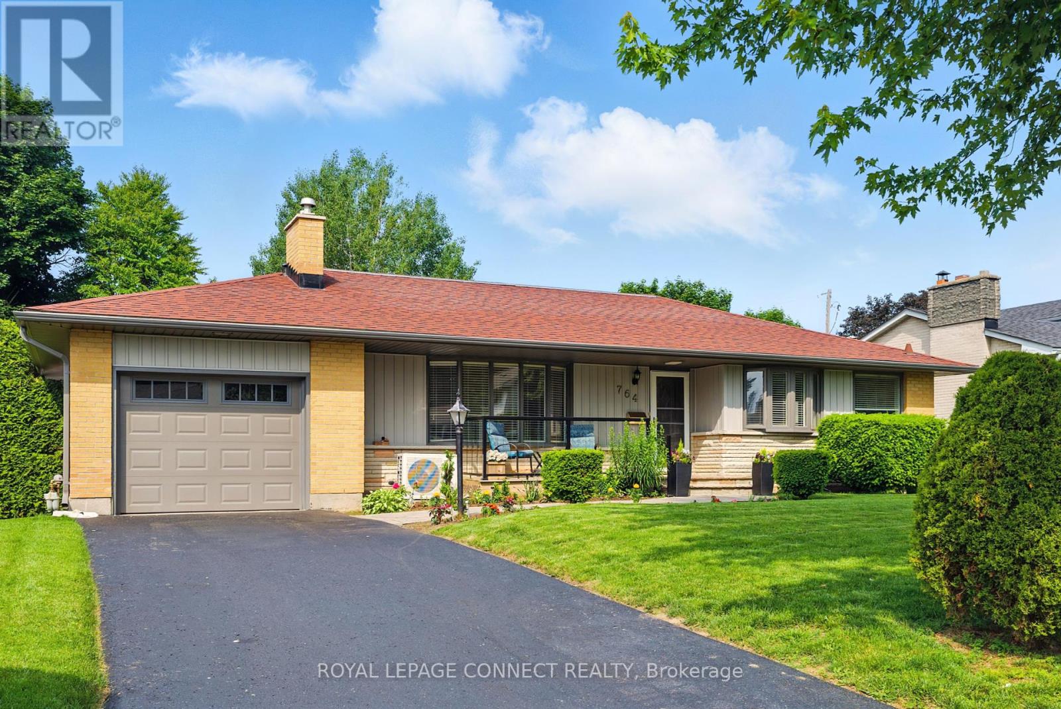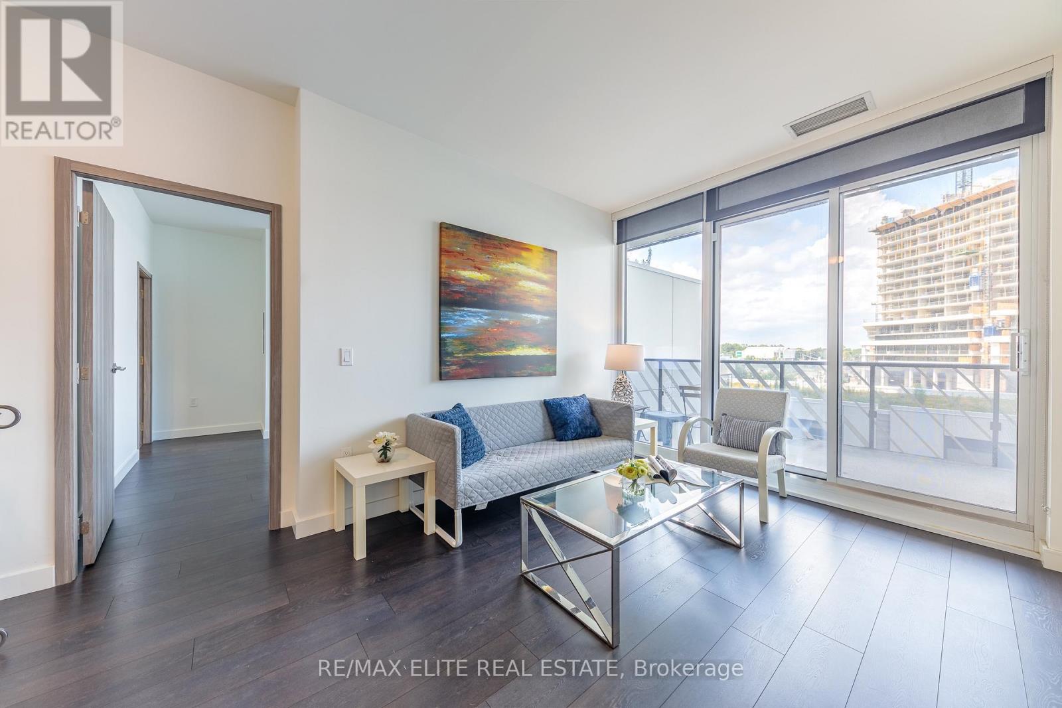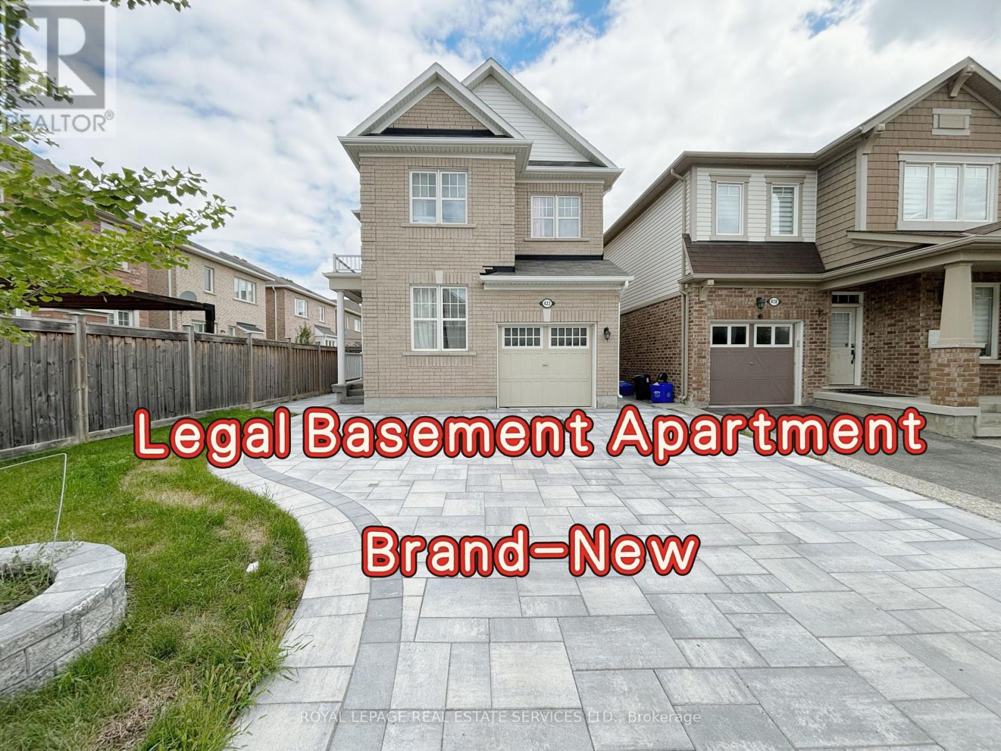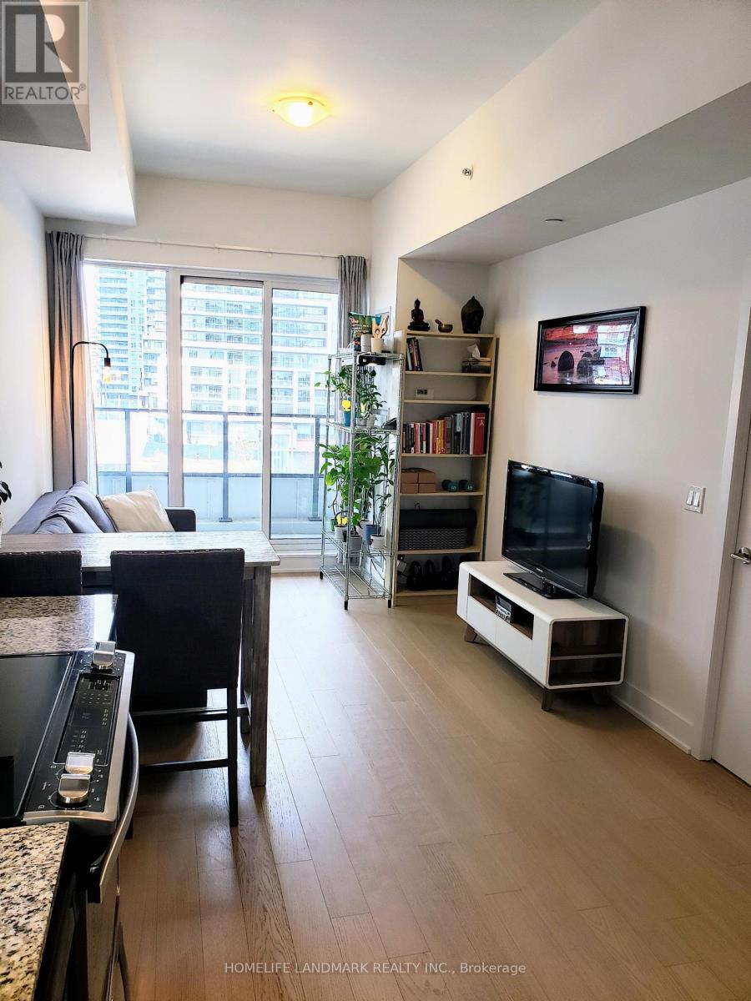547 Raymerville Drive
Markham, Ontario
Walk to GO-train & Markville S.S., Separate Basement Unit! Welcome to this beautifully maintained 4+2 bedroom detached home nestled in the highly sought-after Raymerville community! 2013 sqft Above Grade (MPAC) + 1140 Sqft Basement (MPAC) With Separate Entrance! Featuring smooth ceilings, lots of pot-lights, elegant spiral staircase that anchors the functional layout featuring open concept Living/Dining & cozy family room W/fireplace that walks out to a large backyard with oversized wooden deck & Lots of mature trees for added privacy! Modern kitchen boasts granite countertops, custom soft-closing cabinetry and lots of storage space. The separate entrance leads to a finished basement apartment, perfect for extended family or rental potential. Enclosed glass porch with direct garage access. Ideally located within walking distance to Centennial GO Station and top-ranked Markville Secondary School, and just minutes to Hwy 407, Markville Mall, Walmart Supercenter, shopping, restaurants, parks, and trails. Freshly painted and move-in ready! Do Not Miss!! (id:60365)
16 Glenngarry Crescent
Vaughan, Ontario
Fully F-R-E-E-H-O-L-D 3+1 Bedroom Modern Townhome In Maple! Buy It & Live Comfortably! Welcome To 16 Glenngarry Cres, An Executive Townhome Beautifully Upgraded & Ready To Move In! 3 Spacious Levels! Located In One Of Vaughans Most Connected Communities! Walk To Maple GO Train Station, Shops, Schools And Parks! Short Drive To Vaughans Hospital! Step Inside And Fall In Love With The Carpet-Free Layout, Featuring Modern Finishes, Stylish Flooring, And An Abundance Of Natural Light. Offers Open-Concept Living And Dining Areas On Main Floor Ideal For Entertaining Or Relaxing In Comfort; Sleek Kitchen With Stone Countertops, Centre Island And Stainless Steel Appliances; Main Floor Office Ideal For Working From Home Or Using As A Play Area For Kids; 3 Spacious Bedrooms On Upper Floor With 2 Full Bathrooms; Hardwood Floors Throughout Ground Floor, Main And Upper Floors And Laminate Floors In The Basement; Ground Floor Family Room With 2-Pc Bath, Garage Access & Walk-Out To Deck & Fenced Patio; 4 Bathrooms! Ground Floor Family Room Could Be Used As 4th Bedroom Or Home Office. And Finished Basement Is Perfect As A Guest Bedroom Or Gym. The 3-Storey Design Provides Separation And Privacy, While The Finished Basement Adds Extra Living Flexibility (There Is Rough In For Plumbing In Basement). 3 Balconies: Comes With Fully Fenced Yard Featuring Luxurious Stone Patio & Deck Accessible From Ground Floor, A Balcony From Main Floor Living Room & A Large Terrace With Natural Gas Line For BBQ Accessible From Main Floor Kitchen. This Move-In-Ready Gem Blends Urban Access With Suburban Peace. Rough In For Electric Charger In Garage! This Home Truly Checks All The Boxes - No Maintenance Fees, Spacious, Stylish, And Superbly Located Near Transit! Move-In Ready! See 3-D! (id:60365)
764 Westdale Street
Oshawa, Ontario
Welcome to this Bright and Well Maintained Bungalow in the Family-Friendly Neighbourhood of The Glens! This charming 3+1 bedroom, 2 bathroom bungalow offers warmth, space and comfort. Step into a bright open-concept interior featuring an eat-kitchen with a bay window, granite countertops & built-in oven, and a cozy, spacious Living Room complete with its own bay window, and a welcoming wood burning fireplace. Enjoy outdoor living with a newer built deck (2024), a freshly sealed driveway (May 2025), and an expansive backyard--ideal for entertaining, gardening, or simply relaxing. A One car garage and 2 handy sheds provide extra storage. Located just steps from public transit, and close to schools, shopping, hospital and everyday amenities. Don't miss your chance to get into The Glens and call this lovingly maintained home yours! (id:60365)
612 - 85 Mcmahon Drive
Toronto, Ontario
897Sf Interior, Huge 248Sf Balcony. Open North View.5 Minute Walk To New Community Centre And Bassarion Subway Station. Two Minutes Drive To Hwy 401. High End Miele Appliances. 140Sf Master Bedroom. Decent Size Den. Best Resident Cube In Toronto. Including Indoor Swimming Pool, Tennis Court, Putting Green, Outdoor Lawn Bowling, Indoor Basketball/Badminton Court , Indoor Golf Simulator. 3.9 Acres Central Park, Etc. Split bedrooms plus Den (id:60365)
234 - 405 Dundas Street W
Oakville, Ontario
Experience luxury living in the heart of North Oakville! Welcome to Distrikt Trailside, a modern boutique condominium offering upscale finishes,resort-style amenities, and an unbeatable location. This thoughtfully designed 1+Den, 1 Bath suite features an open-concept layout with floor-to-ceiling windows, 9-foot smooth ceilings, and wide plank laminate flooring throughout, creating a bright and airy feel. The contemporary kitchen boasts quartz countertops, stainless steel appliances, and sleek cabinetry, seamlessly connecting to the living and dining areas. The versatile den provides the perfect space for a home office, while the private balcony offers a serene outdoor retreat. Included are 1 underground parking space and 2 storage lockers for added convenience. Enjoy exceptional building amenities, including a rooftop terrace with BBQs, fireside lounge,chefs kitchen with private dining, games room, state-of-the-art fitness studio with yoga and Pilates areas, pet wash station, 24-hour concierge,and parcel storage. Ideally located just minutes from major retailers, top-rated schools, Sheridan College, Oakville Trafalgar Hospital, scenic parks, and with easy access to Highways 403, 401, 407, and QEW, this home offers a perfect blend of style, comfort, and convenience. (id:60365)
319 Telford Trail
Georgian Bluffs, Ontario
Located in the prestigious Cobble Beach Golf Community, this fabulous 1,350 SqFt townhouse has everything you have been looking for. Features include: - Brand new stainless steel appliances (refrigerator/freezer, oven/cooktop, dishwasher and microwave). - Full size washer/dryer. - Hardwood floors through entire main floor. - Upgraded LED lighting. - Premium blinds. - Double car garage. Let's not forget about Cobble Beach amenities: - Cobble Beach golf course, driving range and golf simulator - Private beach club with two firepits and watercraft racks - Outdoor pool and hot tub - 260 foot day dock - U.S. Open style tennis courts - Bocce Ball court - Beach Volley Ball court - Fitness facility - 14KM Of Walking Trails - 18KM of cross country ski/snowshoe trails - Sweetwater restaurant - Full service spa with steam room. Truly this is the lifestyle you have been looking for! FULLY FURNISHED!!!! *For Additional Property Details Click The Brochure Icon Below* (id:60365)
234 - 405 Dundas Street W
Oakville, Ontario
Experience luxury living in the heart of North Oakville! Welcome to Distrikt Trailside, a modern boutique condominium offering upscale finishes, resort-style amenities, and an unbeatable location. This thoughtfully designed 1+Den, 1 Bath suite features an open-concept layout with floor-to-ceiling windows, 9-foot smooth ceilings, and wide plank laminate flooring throughout, creating a bright and airy feel. The contemporary kitchen boasts quartz countertops, stainless steel appliances, and sleek cabinetry, seamlessly connecting to the living and dining areas. The versatile den provides the perfect space for a home office, while the private balcony offers a serene outdoor retreat. Included are 1 underground parking space and 2 storage lockers for added convenience. Enjoy exceptional building amenities, including a rooftop terrace with BBQs, fireside lounge, chefs kitchen with private dining, games room, state-of-the-art fitness studio with yoga and Pilates areas, pet wash station, 24-hour concierge, and parcel storage. Ideally located just minutes from major retailers, top-rated schools, Sheridan College, Oakville Trafalgar Hospital, scenic parks, and with easy access to Highways 403, 401, 407, and QEW, this home offers a perfect blend of style, comfort, and convenience. (id:60365)
1002 - 3079 Trafalgar Road
Oakville, Ontario
Welcome to Suite 1002 at 3079 Trafalgar Road in Oakville where brand new meets I cant believe I get to live here. This luxury 2-bedroom, 2-bathroom corner condo is the kind of place that makes your friends jealous, especially when they see the 9 ceilings, sleek modern vinyl floors, and a gallery-style kitchen with built-in appliances that whisper, chef mode activated. Natural light pours through all those windows (because corner suite = sunshine galore), and yes, you even get a glimpse of the lake, just enough to remind you youre living the Oakville dream. The split bedroom layout means you can keep your snoring roommate/partner/kids a respectable distance away, while still bonding over morning coffee on your open balcony. Tech lovers will geek out over the high-tech electronic fob lock and alarm systemfinally, a condo that makes you feel like youre entering MI6 headquarters every time you come home. The parking spot comes with its very own locker right next door (no awkward elevator marathons with your storage bins), proving convenience can be chic. As for the building? Think 24-hour concierge who always knows when your Uber Eats has arrived, visitor parking for the in-laws (or the friends who just need to crash), and a whole suite of luxury amenities that make leaving the building entirely optional. Location-wise, youre steps from shopping, dining, transit, and all the conveniences that make Oakville one of the GTAs most coveted addresses. Basically, this is not just a leaseits your ticket to living like youre in a lifestyle magazine spread (minus the staged throw pillows). (id:60365)
Basement - 422 Blinco Terrace
Milton, Ontario
**Legal Basement Apartment Brand-New** Absolutely Stunning! Has Been Professionally Finished To**Meet All Fire Code** And Safety Requirements, Offering Peace Of Mind And Secure Living.Features Include A Spacious Living Room With Three Oversized Windows For Natural Light, PotLights Throughout, An Upgraded Modern Kitchen Includes Quartz Countertops, And Brand NewAppliances Such As Stainless Steel Fridge, Stainless Steel Smooth-Top Electric Range, AndWasher & Dryer, One Bedroom, And A Full Washroom With A Well-Designed Bathroom And A LedLighting Mirror. Private Separate Entrance And One Parking Spot Included. Located In TheThriving Clarke Neighborhood Of Milton, Offers Easy Access To Highway 401 For Commuting,Proximity To Quality School, And Quick Trips To Off-Leash Dog Parks And Cedar Hedge Parks.Convenient Location With Easy Access To Highway 401, 8 Minutes West To Milton GO Station And Real Canadian Superstore, 3 Minutes South To Rabba Fine Foods (24hr Grocery), And 8 Minutes East To Toronto Premium Outlets. Transit Is Available, Though Having A Car Is Beneficial For Daily Convenience In This Predominantly Suburban Area. (id:60365)
446 - 30 Shore Breeze Drive
Toronto, Ontario
Functional 1 bedroom layout with 1 locker & 1 garage parking included. Enjoy luxury amenities: indoor pool, gym, yoga/Pilates studio, and party room. Prime location near Gardiner, TTC & GO Transit; urban living at its finest! Tenant pays hydro and water. Available October 1, 2025. (id:60365)
1611 - 3845 Lake Shore Boulevard W
Toronto, Ontario
LARGE unit in a WELL MAINTAINED building..Totally UPGRADED approx 1150-SF..Fantastic View in every room..2car underground Parking..3-bdrm, 2-Full Bathrooms..with Sunrise View overlooking Golf View & Skyline of Toronto..Hollywood kitchen w/ Countertop Stove & Built-in Oven..Ceramic Backsplash & stainless steels appliances..Breakfast Bar O/L Living/Dining..Ensuite Laundry w/ stacked Washer/Dryer..One bill in condo fees for hydro, water, heat,garbage,parking "all included in Condo fees".. Low Property Tax..Central Air conditioning..Quiet Neighborhood..Ideal for family..Walk to French school, LongBranch Go Train (takes you 15 mins to downtown), Shopper Drug, etc. Don't wait, Won't Last! (id:60365)
1302 - 3009 Novar Road
Mississauga, Ontario
Step into modern living with this brand-new 1-bedroom + den condo an elegant fusion of style, comfort, and convenience. this thoughtfully crafted space boasts sleek laminate floors, soaring 9 ft ceilings, Floor To Ceiling Window and a bright, open-concept layout that perfectly suits todays lifestyle. The sun-filled living area opens to a private balcony, while the stylish kitchen features a full suite of appliances, abundant cabinetry, modern island, and contemporary finishes ideal for both everyday living and entertaining. The generous bedroom is enhanced by large windows, and the versatile den offers the perfect spot for a home office or guest room. Additional highlights include in-suite laundry, underground combo parking/locker (private Locker Room), and access to exceptional amenities from a state-of-the-art fitness center to a party room and games lounge. Located just minutes from Square One Shopping Centre, UTM, CDI College, Sheridan College, with quick access to major highways, public transit, and Credit Valley Hospital, transit/future LRT, and Trillium Hospital, this is urban living redefined where everything you need is right at your doorstep. Neige Kitchen Package Cabinetry: Blonde Colour Wood Grain Look Laminate, with Off White solid colour accent.Soft close hardware. Countertops and Backsplash: White 2cm Quartz, Polished, Basic edge profile (id:60365)

