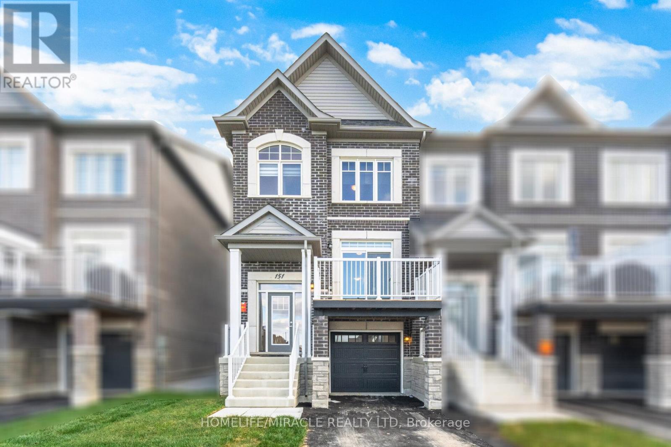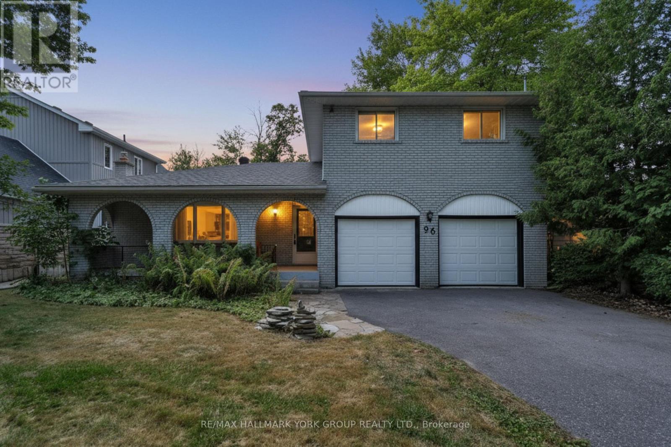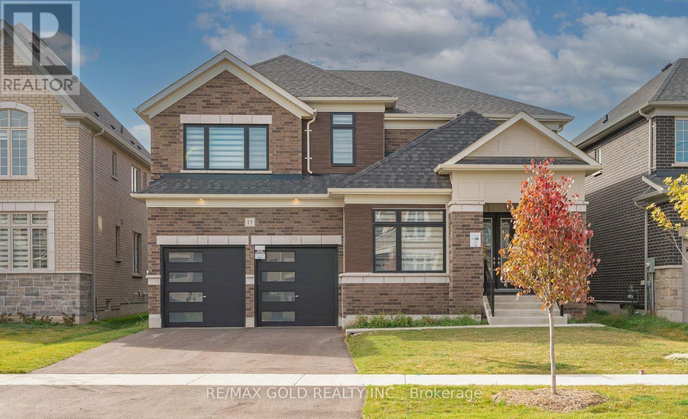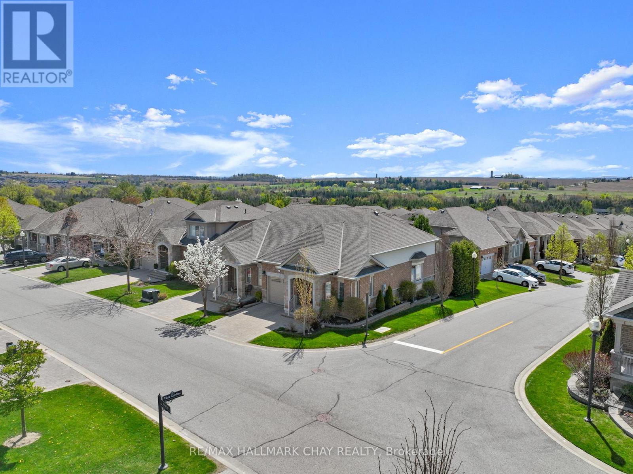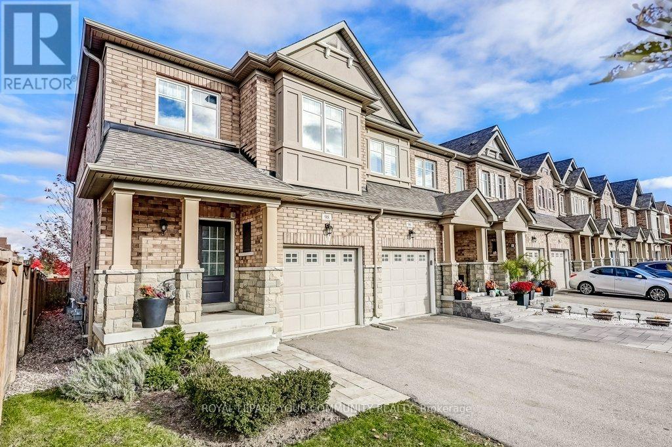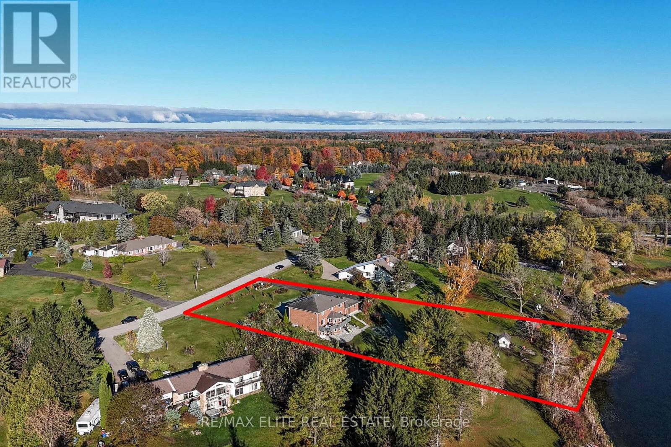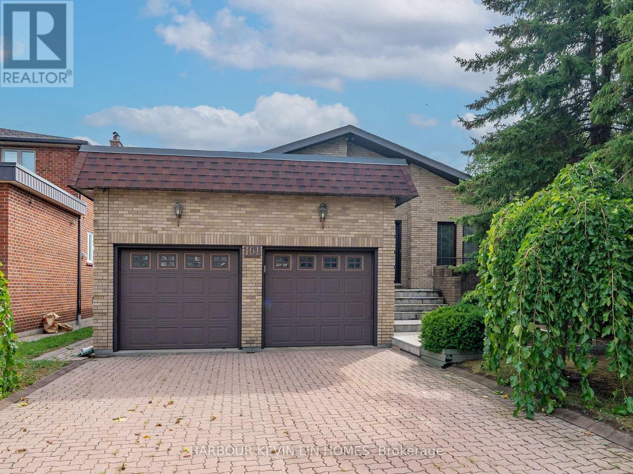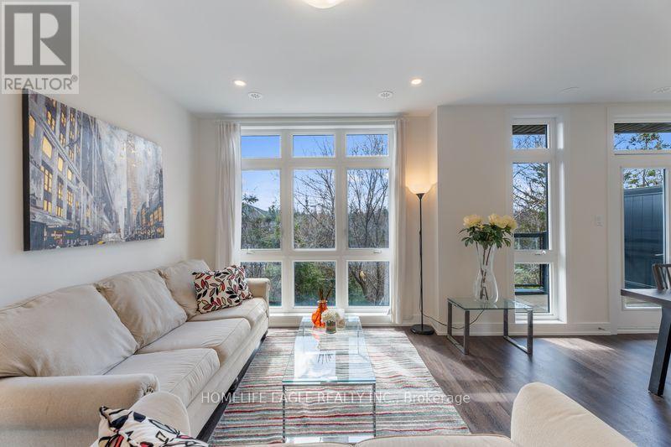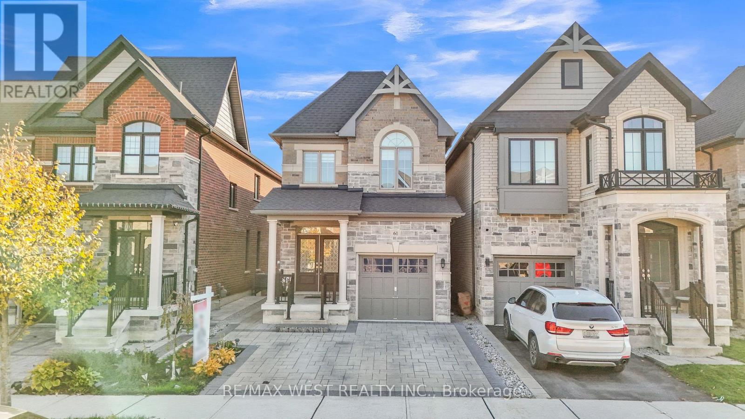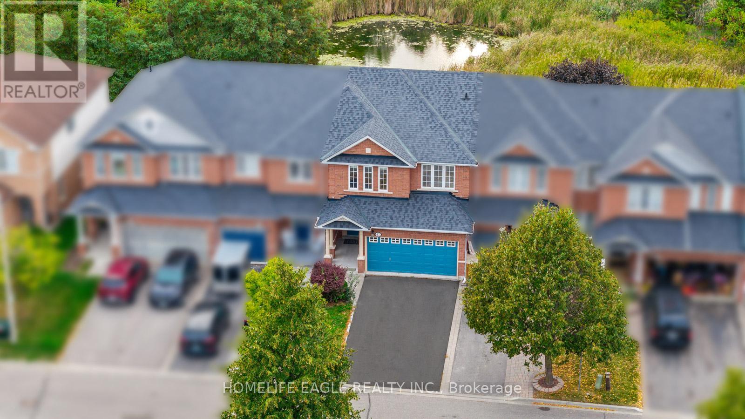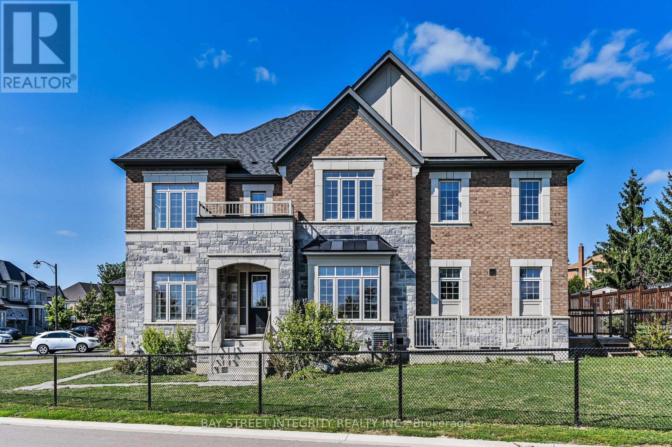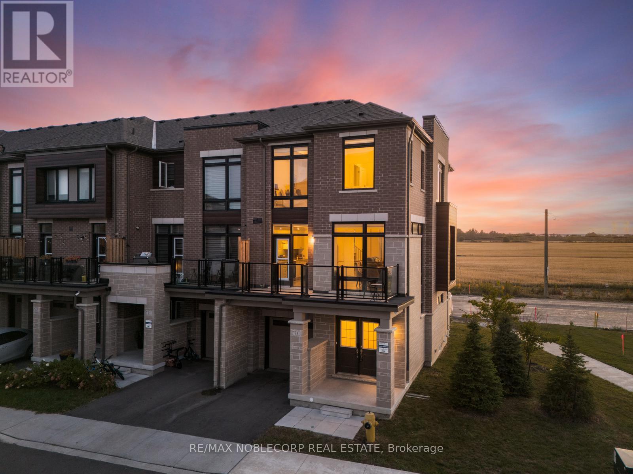151 Seguin Street
Richmond Hill, Ontario
A Brand New Freehold End Unit Townhome with two separate entrances, front & back, Long Driveway ( will fit 2 Cars & 1 Car in the Garage) plus Spacious Backyard. This Gorgeous 4 Bedrooms & 4 Washrooms, Huge kitchen layout with floor to ceiling cabinets, granite countertops, compliments with extra wide custom made Island with separate living room & family room plus finished Basement. Being an End Unit with Extra Windows gives you a feeling of a Semi-detached house. Prime location in Oakridge Area in Richmond Hill. (id:60365)
96 Riverview Beach Road
Georgina, Ontario
This Beautifully Renovated Family Home Located Just Steps From Lake Simcoe And A Short One-Hour Drive From Toronto Offers 3 Bed, 2 Fully Renovated Bathrooms... The Perfect Blend Of Modern Comfort And Natural Beauty. The Home Features Smooth Ceilings Throughout, A Gorgeous Kitchen With Waterfall Island, Stylish Finishes, Including Stainless Steel Appliances, Quartz Countertops And Backsplash, Perfect For Family Meals And Entertaining! The Kitchen Opens To A Large Deck, Overlooking The Expansive Backyard With An On-Ground Pool. A Fantastic Space To Create Unforgettable Summer Memories. The Property Boasts A Large Driveway, A Covered Front Porch, And A Spacious 2-Car Garage, Offering Plenty Of Room For Vehicles And Storage. The Functional Layout Includes Direct Garage Access To The Cozy Family Room, Making Winter Living Easy And Convenient. Situated Just A Short Walk To A Sandy Beach, Marinas, Golf Course, Schools, and Pefferlaw Sports Zone, Which Includes a Pump Park, and Ice Pad! This Home Is Your Gateway To Year-Round Recreation And Relaxation. Don't Miss Out On This Move-In-Ready Gem With Modern Upgrades And An Unbeatable Location! Currently Holds An Air BnB Registration. (id:60365)
15 Sandhill Crescent
Adjala-Tosorontio, Ontario
Welcome to 15 Sandhill Crescent - a stunning, recently built east-facing home situated on a premium lot in one of Colgan's most sought-after communities, crafted by Tribute Communities. This beautifully designed residence features 4 spacious bedrooms and 4 bathrooms, offering the perfect blend of luxury and comfort. Step through the double-door entrance into a bright and airy space with high ceilings and abundant natural light. The main floor boasts hardwood flooring, a separate living room, dining room, family room, and a breakfast area with a walk-out to the backyard. The upgraded kitchen showcases custom cabinetry, a large island for casual dining, and high-end stainless steel appliances with elegant light fixtures throughout. Upstairs, the primary bedroom features a 5-piece ensuite and a large walk-in closet. The second bedroom offers its own 4-piece ensuite, while the other two bedrooms are well-sized, each with a walk-in closet. Additional highlights include a two-car garage providing ample parking and storage, and a large backyard, perfect for family gatherings or outdoor entertaining. This home offers the best of both worlds: a peaceful lifestyle just minutes from everyday amenities in Tottenham, and excellent commuter access via nearby Highway 9, Highway 50, and Highway 400.Experience refined country living just a short drive from the GTA. (id:60365)
190 Ridge Way
New Tecumseth, Ontario
Welcome to this stunning home in the sought-after Briar Hill community, perfectly situated on a desirable corner lot that floods the space with natural light. The spacious kitchen features granite countertops, upgraded appliances, and space for a kitchen table. The open-concept living and dining room flows seamlessly with stunning hardwood floors and a cozy fireplace. Step outside to your private balcony with southwest views- an ideal spot to unwind. Off the main living space, you will find the primary suite, complete with a walk-in closet and a beautiful ensuite bathroom. The versatile loft is a bonus space, perfect for a home office or a quiet reading nook. The lower level expands your living area, featuring a large family room with a fireplace and a walkout to a private patio, a spacious bedroom, a 3-piece bathroom, a laundry room, and a massive utility room that offers endless storage. This home is more than just a place to live, it offers a lifestyle. As part of the vibrant Briar Hill community, enjoy your days on the 36-hole golf course, walking the scenic trails, or at the sports dome, which has a gym, tennis courts, a pool, a hockey arena, a spa, and fantastic dining options. Don't miss the opportunity to make this exceptional property your own! (id:60365)
98 Kellington Trail
Whitchurch-Stouffville, Ontario
Stunning 3 bedroom end unit Townhouse in the heart of Stouffville. Walking distance to schools, transit and parks. Built by Fairgate Homes. This open concept floor plan is perfect for family gatherings boasting a separate dining room, breakfast nook, gourmet kitchen and spacious living room complete with fireplace. There is direct access from the garage to the house. The basement is unspoiled. Upstairs there are 3 spacious bedrooms with 2 bathrooms and a laundry room, complete with laundry tub and cabinetry. The primary bedroom is extremely spacious with an area for seating, desk or crib! There is a large walk-in closet and four piece ensuite. The backyard is fully fenced. Cedars and a maple tree providing privacy. A large custom deck provides a perfect extension to your outdoor living space. (id:60365)
9 Island Lake Drive
Whitchurch-Stouffville, Ontario
Welcome to this stunning waterfront home nestled in a serene and picturesque community, sitting on approximately 1.5 acres of beautifully landscaped land. Featuring a three-car garage and a spacious two-storey layout, this property serves perfectly as both a year-round residence and a relaxing cottage retreat. Lovingly maintained and extensively upgraded by the owners, the home has been fully renovated from floor to ceiling, including newer flooring, kitchen, bathrooms, and smooth ceilings throughout. Major upgrades include: in 2017, a newly paved driveway, new hardwood flooring throughout the main and second floors, and full renovations of the kitchen, bathrooms, and all rooms; in 2019, a private dock was built by the lake; in 2021, the walk-out basement was fully renovated with an updated bathroom and the backyard was enhanced with a beautiful stone patio; in 2022, all roofs-including the lakeside tool shed-were replaced; and in 2025, a new water softener and kitchen water purification system were installed. The second floor offers two ensuite bedrooms, while the walk-out basement features a newer bathroom and three additional bedrooms, providing ample space for family and guests. The meticulously maintained garden, cared for by the lady of the house, showcases natural beauty and tranquility in every season. Conveniently located just minutes from downtown Stouffville, this property combines peace and privacy with easy access to amenities. Situated in the Island Lake community, a shared waterfront neighborhood known for its peaceful atmosphere and friendly neighbors, this home truly offers the best of lakeside living. (id:60365)
101 Leyburn Avenue
Richmond Hill, Ontario
Welcome To 101 Leyburn Avenue, A Spacious, Well-Crafted Bungalow In Richmond Hills Prestigious Westbrook Community, Offering A Rare And Expansive L-Shaped Lot 72 Ft X 180 Ft X 132 Ft (Wider At Rear) And Over 4,300 Sq. Ft. Of Total Living Space, Including 2,653 Sq. Ft. Above Grade Per MPAC On One Of The Biggest Lot Spanning 16,759 Sq Ft Per MPAC. Amazing Pool Sized Lot or Potential For Addition/Extension. Ideal For Multigenerational Living, This Thoughtfully Designed Home Features A Formal Sunken Living Room, An Elegant Dining Area, And A Bright Eat-In Kitchen With Ample Cabinetry And Direct Access To A Sunny Deck Perfect For Entertaining. A dramatic 10 ft ceiling in the family room and refined 9 ft ceilings in the living room and kitchen create an airy, upscale ambiance. A Cozy Family Room With Hardwood Floors, A Gas Fireplace, And Large Windows Invites Relaxation, While The Primary Bedroom Offers Privacy With A 4-Piece Ensuite And Walk-In Closets, Complemented By Two Additional Spacious Bedrooms. The Finished Basement Features Two Apartments, Fully Self Contained With A Separate Entrance, Two Kitchens, Laundry, Deal For An In-Law Suite, Extended Family, Guests, Or Potential Rental Income. The Exterior Is Equally Impressive, With Mature Trees, Landscaped Garden Beds, Fruit Trees, And A Large Interlocking Brick Patio, Creating A Tranquil, Park-Like Setting For Family Gatherings And Summer Barbecues. Additional Highlights Include A Double Garage, Extensive Driveway Parking, And Unbeatable Convenience With Yonge Street, Public Transit, Parks, Shopping, And Amenities Minutes Away, Along With Top-Rated Schools Such As Richmond Hill High School, St. Theresa Of Lisieux Catholic High School, And Alexander Mackenzie High School. Whether You Choose To Move In And Enjoy Its Current Charm, Renovate To Suit Your Style, Or Design And Build Your Dream Home, The Possibilities Are Endless. Remarkable Lot Size, Functional Layout, Established Landscaping, And Coveted Location. (id:60365)
16 - 7 Phelps Lane
Richmond Hill, Ontario
The Perfect and Only Available End Unit Townhouse, Backing Onto A Ravine In This Complex* Soaring 9 Ft Ceilings On Main & Second Floor* Smooth Ceilings Throughout* All New Flooring Throughout* Pot lights* All New Light Fixtures Throughout* All Spacious Bedrooms* Primary Bedroom W/ Breathtaking Views Of Ravine Including 4 Pc Ensuite & Ample Closet Space* Second Floor Laundry* Open Concept Living & Dining* Floor To Ceiling Windows* Kitchen Featuring Large Centre Island* Granite Counters* All Stainless Steel Appliances* Tons Of Cabinet Space* Breakfast Area W/ Beautiful Walk Out To Your Own Private Terrace* Enjoy Morning Coffee W/ Breathtaking Views Of Green-space Massive Rooftop Terrace W/ Gas BBQ Hook Up* The Property is located near Top-Ranked Schools, Parks, Restaurants, and Public Transport! (id:60365)
61 Zenith Avenue
Vaughan, Ontario
Welcome To 61 Zenith Ave, Kleinburg - A True Showstopper Where Luxury Meets Modern Living.This Exceptional Home Features A Rare Walkout Basement, Brand New Designer Kitchen, And Has Been Completely Upgraded From Top To Bottom With Over $150,000 In Premium Finishes.Enjoy 9 Ft Ceilings On The Main Floor, An Open-Concept Family Room, And A Chef-Inspired Kitchen With Quartz Countertops, Stainless Steel Appliances, And Custom Cabinetry. The Upper Level Offers 3 Spacious Bedrooms, Including A Primary Retreat With Ensuite Bath, And A Convenient Laundry Room.Located In The Prestigious Kleinburg Community, Just Minutes From Top-Rated Schools, Parks, Scenic Trails, The Village Of Kleinburg, Copper Creek Golf Club, And Major Highways 427 & 407. (id:60365)
42 Millcliff Circle
Aurora, Ontario
Scenic Green Space & Pond Views! Perfect Double Door Garage 3+1 Bedrooms & 4 Bathrooms Freehold (No POTL or Maintenance Fee) Townhome* Extended Driveway (6 Car Parking Spaces) W/ No Sidewalk * Finished Walk-Out Basement Unit (In-Law Unit Potential) Walks Out To A Beautiful Backyard Backing Onto Green Space & Pond With No Neighbours Behind * Beautiful Curb Appeal W/ Brick Exterior & Covered Front Porch * Open Concept Living / Dining Area Overlooking Water & Greenery* Hardwood Floors Throughout The Key Living Areas * Oversized Primary Bedroom Including Walk In Closet & Spa like 4 Pc Ensuite * All Spacious Bedrooms W/ Large Windows * Modern Finished Walkout Basement Includes A Kitchen, 1 Bedroom & 4 Pc Bathroom * Smoothed Ceilings W/ Upgraded Potlights & New Laminate Floors * Large Windows Throughout * Located In Aurora's Prestigious Neighbourhood Aurora Grove Community * Move in Ready! Minutes To Schools, Parks, Trails & Shops * VIVA & The GO Transit, Restaurants & More! *Must See! Don't Miss! (id:60365)
123 Mitchell Place
Newmarket, Ontario
Welcome To 123 Mitchell Place, A Luxurious Detached Home In The Heart Of Newmarket! Large Premium Corner Lot Facing Park, Pie-shaped Lot Back Widen To 96 Ft. 3685 Sq Ft Per MPAC. Stone/Stucco Front, Extra Large Windows Provide Plenty Of Natural Lights. 10ft Ceiling On Main, 9ft On 2nd Floor. Spacious Dining Room W/20ft Ceiling, Open Concept Chef's Kitchen With Stainless-Steel Appliances, Center Island/Breakfast Bar. 4 Spacious Bedrooms W/Large Windows & 3 Bathrooms (2 Ensuites) On 2nd Floor. Huge Primary Bedroom, 5pc Ensuite, Walk-In Closet W/Organizer. 3 Car Garage (Tandem Parking). Walk-Up Basement. Lots Upgraded & Much More! This Home Offers Perfect Combination Of Modern Luxury And Thoughtful Functionality. Mins Drive To Hwy 404, Newmarket GO. Steps To Upper Canada Mall, Costco, Restaurants, Entertainment, Parks & Nature, And More. (id:60365)
75 Holyrood Crescent
Vaughan, Ontario
Welcome to 75 Holyrood Cres, Kleinburg -- where sophistication meets comfort. This stunning corner/end-unit townhome (with the feel of a semi-detached!) boasts a striking contemporary exterior and an open-concept, functional layout designed for modern living. The heart of the home is the gourmet chef's kitchen featuring a large centre island, stainless steel appliances, quartz countertops, and a breakfast bar perfect for family meals or entertaining. With 4 spacious bedrooms and 4 bathrooms, theres room for the whole family. Enjoy a cozy upgraded fireplace, neutral tones throughout, and a seamless connection between the bright living and dining spaces, enhanced by the many windows that flood the home with natural light. The inviting primary suite offers a walk-in closet and a spa-inspired ensuite with glass walk in shower, while secondary bedrooms provide comfort and versatility. Additional highlights include a large balcony, convenient access to the garage and rear yard from the ground level, and countless tasteful upgrades. This home combines elegance, comfort, and functionality -- ready to welcome its next family to Kleinburg living at its finest. Paradise Developments The Elmvale Model Spanning 2,260 sqft With Main Floor Garage Access Plus Separate Entrance, Ideal For In-Law Suite or Separate Living Space. Less Than 1 Minute Away From HWY 427 & Many Nearby Amenities Including New Longos Plaza. (id:60365)

