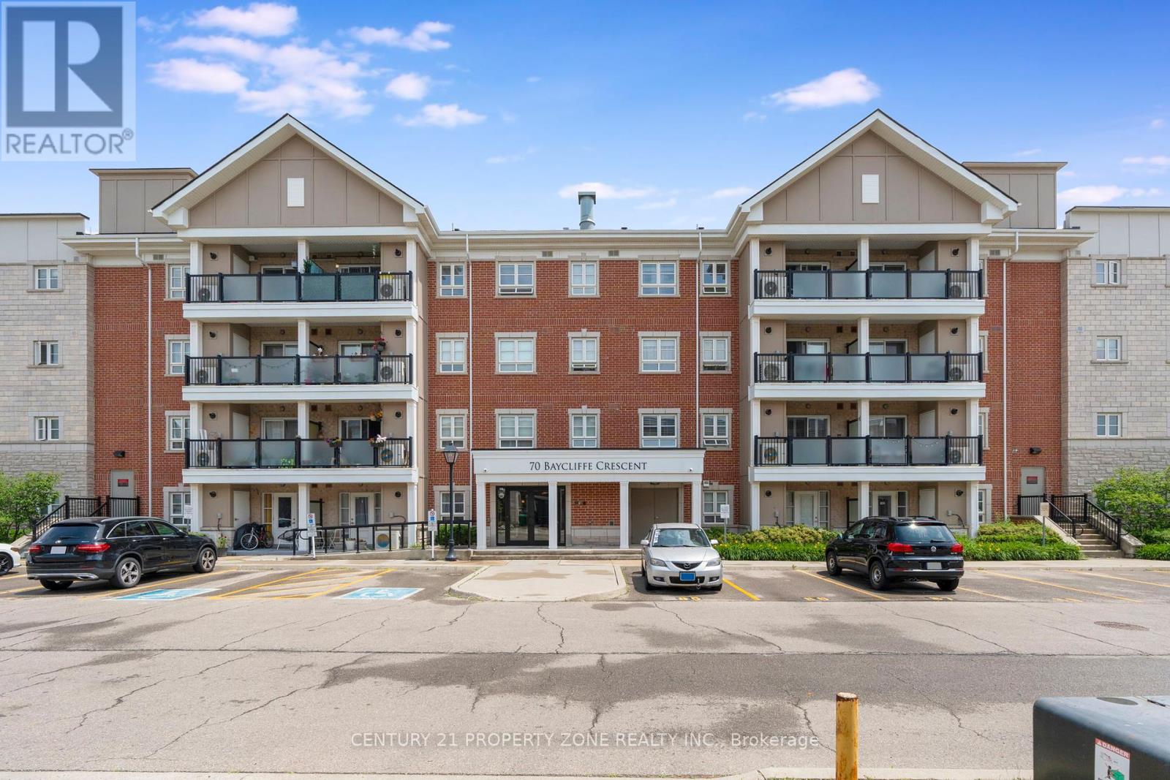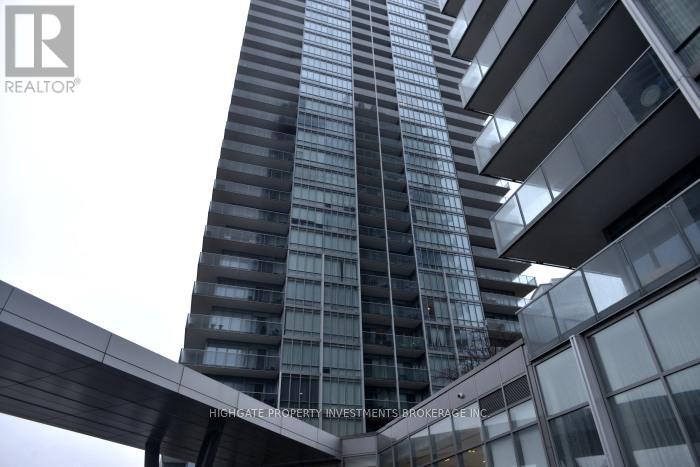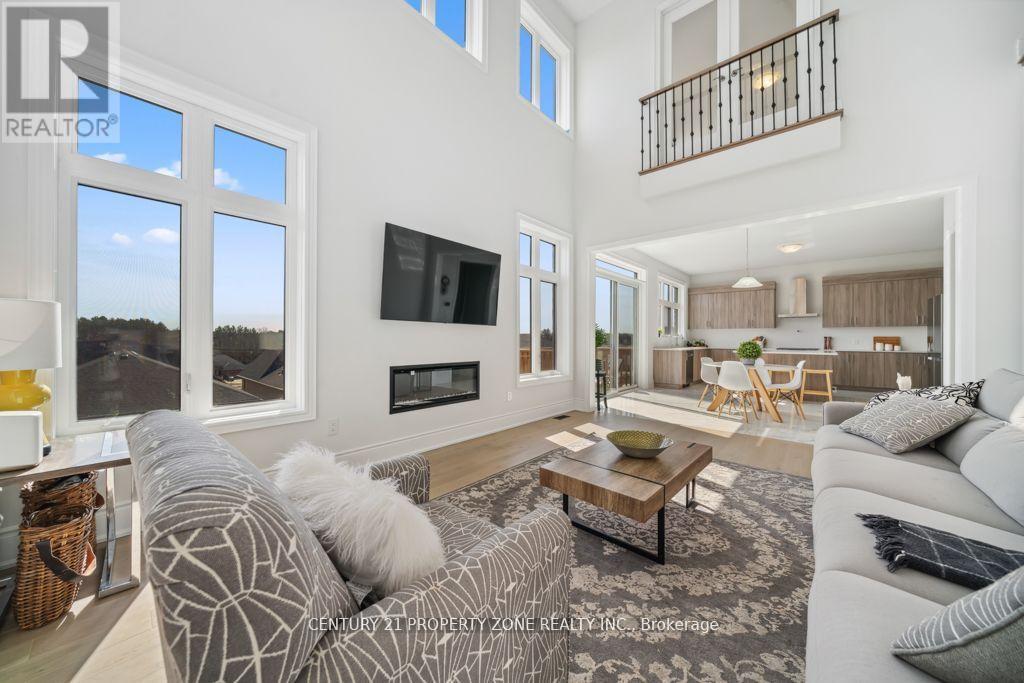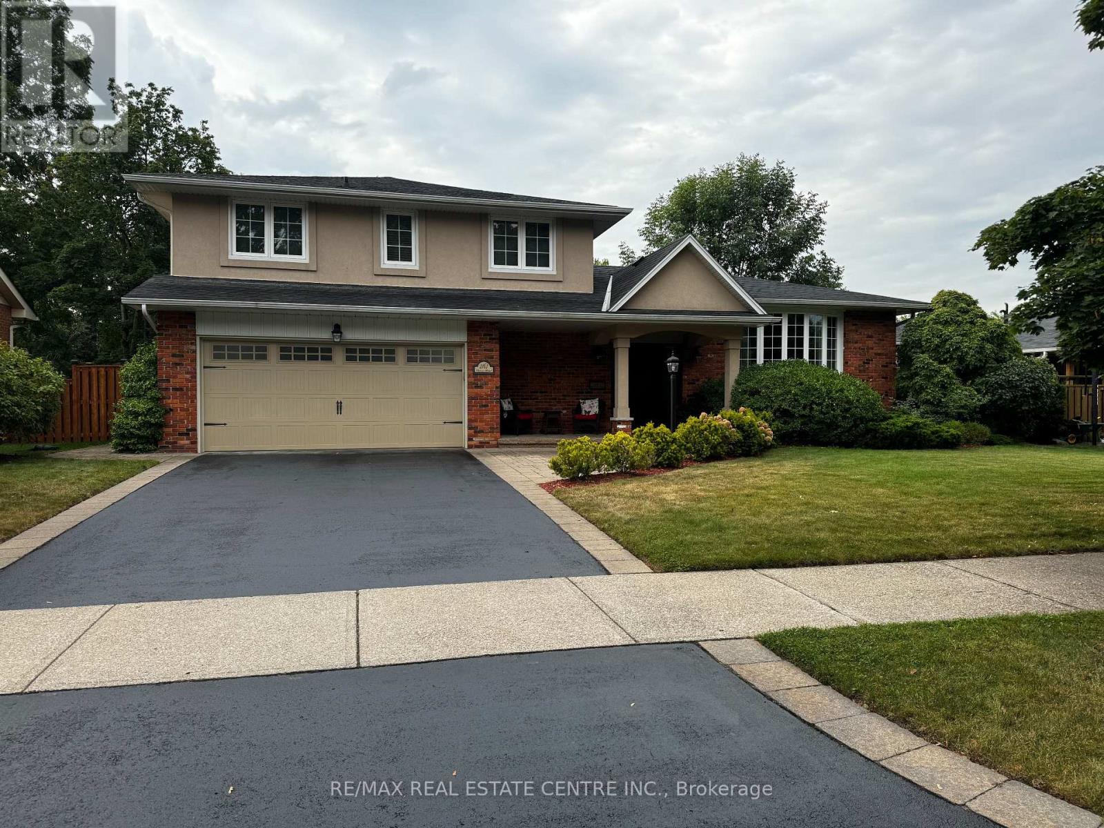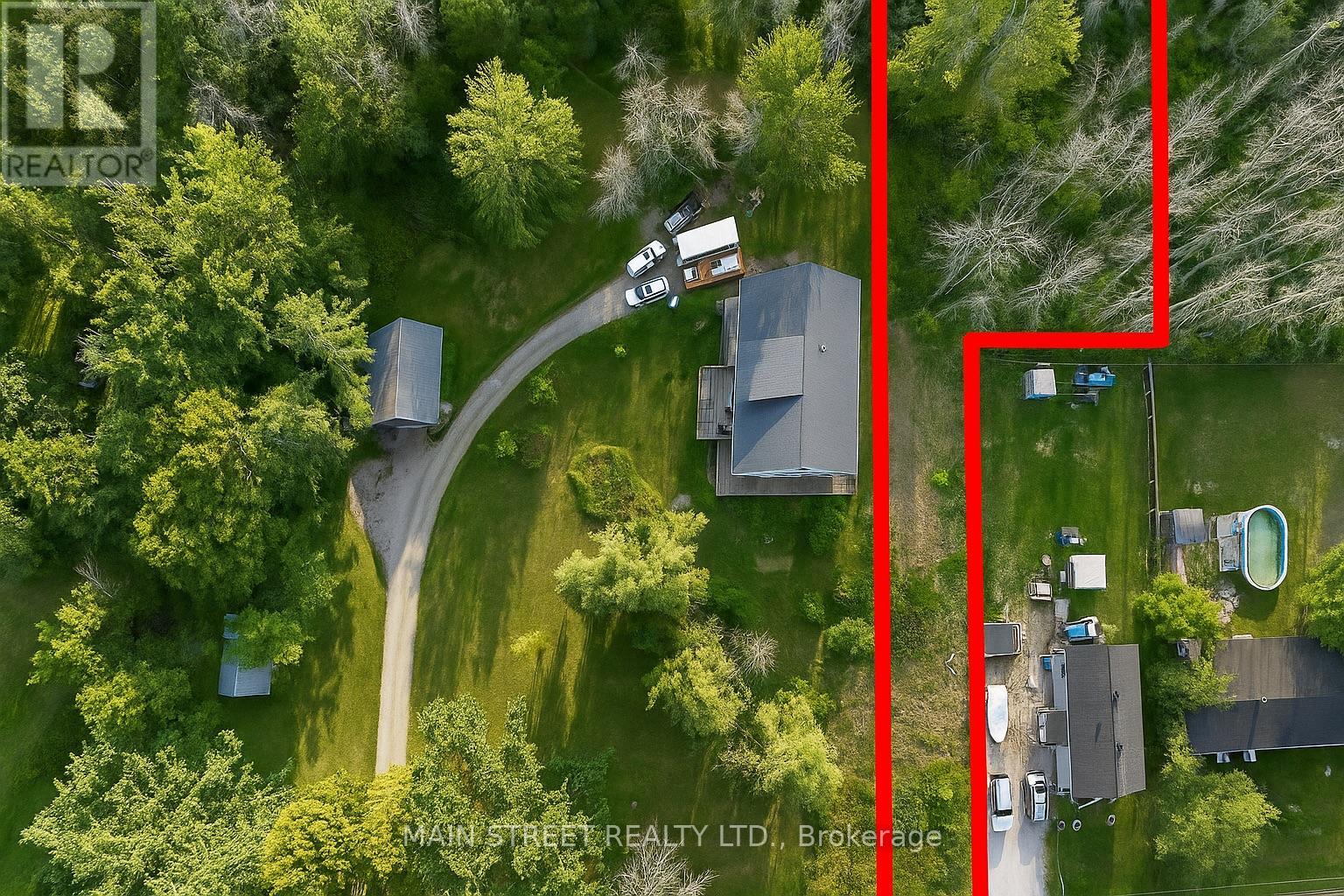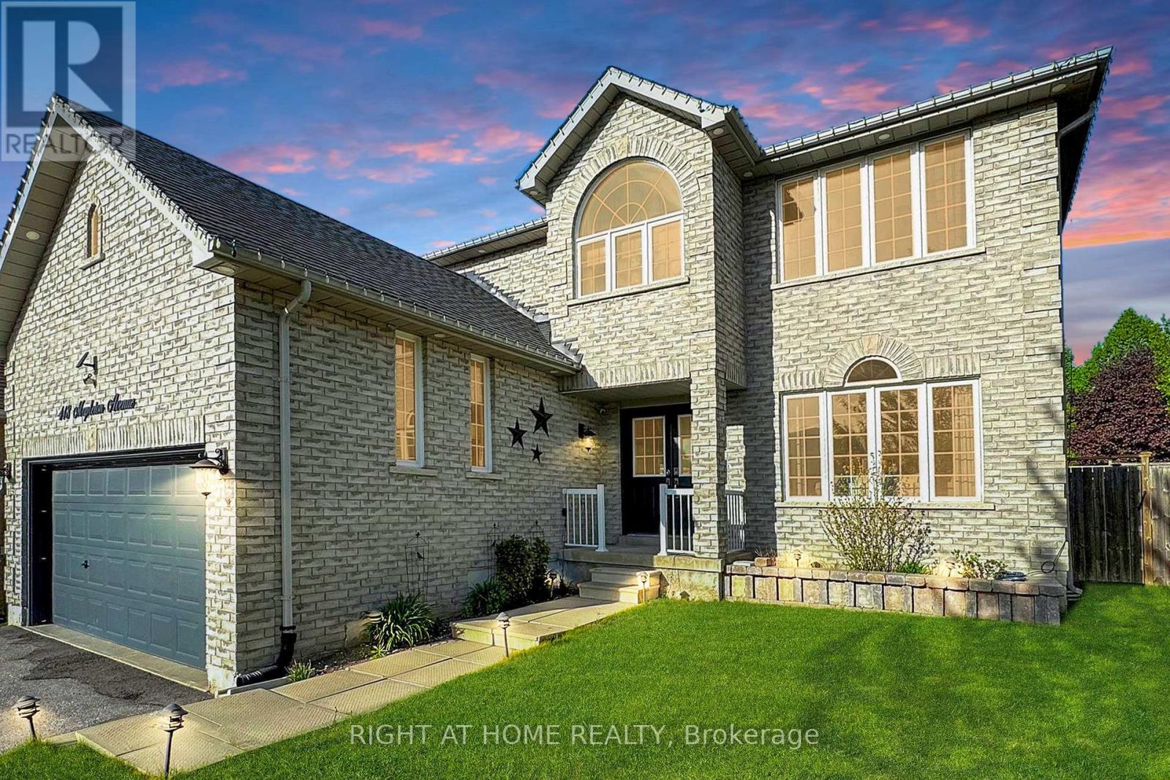84 James Walker Avenue
Caledon, Ontario
This stunning 4,396 sqft luxury upgraded home, situated on a spacious 50x115 lot, offers exceptional space and style. Featuring 5 large bedrooms, including one on the main floor with its own ensuite bathroom, and 4 additional bedrooms on the second floor, each with its own ensuite, this home boasts a total of 6 bathrooms for ultimate privacy and convenience. The master bedroom is complemented by a rare Juliet balcony, adding European charm and offering views of the expansive family area below. The grand open-to-above family room features soaring 20-foot ceilings, creating a bright and airy atmosphere, while the main floor offers 10-foot ceilings. The second floor includes 9-foot ceilings and a versatile loft area, perfect for a home office, play area, or lounge. Every detail in this home has been upgraded with the finest finishes and materials. The chef-inspired kitchen flows seamlessly into the living and dining areas, perfect for entertaining. The walkout basement offers endless customization potential. Located in a quiet, nature-filled neighborhood, close to top-rated schools, this home provides luxury, privacy, and functionality. (id:60365)
5133 Parkplace Circle
Mississauga, Ontario
**Absolutely A Gem** Its Exceptional Value Deserves the Most Discerning Buyer to Appreciate: Thoughtfully Designed and Remodeled with Attention to Every Single Detail; Professionally Crafted with Un-compromised Quality; Artistically Decorated Beyond a Model Home; Mindfully Cared For by the Single Family for 18 Years; and the Vibe of Peace and Harmony Flows Through Inside and Outside. **Definitely a Home to be Proud of and Enjoy for Many Years** **Premium Location** Nestled in a Cul-De-Sec & Century City Park Steps Away; Miniutes to Hwys 403/401, Heartland, Square One, Schools, and All Other Amenities. (id:60365)
801 - 28 Ann Street W
Mississauga, Ontario
Discover the perfect blend of luxury and functionality in this stunning brand-new 1-bedroom, 1-bathroom condo available for sale at Westport Condos, located in the charming neighbourhood of Port Credit. This contemporary home boasts a sleek and modern design, high ceilings, crafted to offer a comfortable and stylish living space. With an abundance of natural light and scenic east views of Toronto and Lake Ontario, the floor-to-ceiling windows of this condo provide a bright and airy ambiance, creating a warm and inviting atmosphere. The condo covers 636 square feet of interior living space and also features an additional 99 square feet of balcony space, which is perfect for relaxing and enjoying the beautiful views of Toronto and the glibs of Lake Ontario. The condo has been thoughtfully designed with stone countertops, wide plank floors, laundry and media/work area, lots of storage space, a primary bedroom with a walk-in closet and 5-piece ensuite, creating a sophisticated and contemporary living space. In addition to the high-end finishes and fixtures, this condo offers a range of excellent amenities such as a concierge, lobby lounge, co-working hub, fitness center, dog run and pet spa, rooftop terrace, sports, and entertainment zone, and guest suites that are perfect for visitors. Located just a 5-minute walk from Lake Ontario and with a Walk Score of 81, Westport Condos is situated perfectly for those who love outdoor activities and scenic views. The area offers over 225 kilometers of scenic trails and parks to explore. Plus, there are plenty of dining, shopping, and nightlife options just steps away from your front door. It is also conveniently located near the Go Station and the new LRT coming to Mississauga. In summary, this luxurious condo in the heart of Port Credit offers a comfortable and stylish living space with all the amenities of modern living, surrounded by beautiful natural scenery. (id:60365)
412 - 70 Baycliffe Crescent
Brampton, Ontario
Step into this beautifully maintained 767 sq ft 1 Bedroom + Den condo, perfectly situated in the heart of Brampton's highly sought-after Mount Pleasant community. Thoughtfully designed with a functional open-concept layout, this bright and spacious unit offers the perfect blend of comfort, style, and convenience. The sun-filled living and dining area seamlessly connects to a modern, upgraded kitchen, complete with stainless steel appliances, granite countertops, under-mount sink, custom lighting, and ample cabinetry ideal for entertaining or everyday living. The primary bedroom offers a cozy and private retreat with plenty of natural light. The den provides a versatile space, perfect for a home office, study area, or guest nook tailored to suit your lifestyle needs. Located just steps from Mount Pleasant GO Station, public transit, parks, schools, shopping, and other area amenities, this is an ideal opportunity for first-time buyers, downsizers, or investors alike. Commuters will love the quick access to the nearby GO Station, offering a convenient and direct route to Downtown Toronto. Welcome home to comfort, convenience, and community living at its best. (id:60365)
1902 - 90 Park Lawn Road
Toronto, Ontario
Award-Winning South Beach Condos. Spacious Living, Plenty Of Natural Light. Frosted Sliding Doors To Bed. Modern Kitchen W/Large Island & Built-In Appliances. Private, Covered Balcony. Concierge/Security Service. Indoor/Outdoor Pools, Hot Tubs, Cabana Deck, Gym, Basketball And Squash Court, Yoga Classes. Event Lounge, Catering Kitchen, Private Party Room With Bar And Kitchen, Screening Room, Business Lounge, Library, Billiards. Retail Area. Visitor Parking (id:60365)
61 James Snow Pkwy N Parkway
Milton, Ontario
Franchised Holy Shakes business in Milton is For Sale. Located at the intersection of James Snow Pkwy N/Main St E. Surrounded by Fully Residential Neighborhood, Close to Hwy 401, Major Big Box Store, Lots of foot traffic, busy area and much more. Great business that with Long Lease and so much opportunity to grow the business even more. Rent: $3655.71 incl TMI & HST, Lease Term: Existing 2 years + 5 years + 5 years option to renew, Royalty: 6%, Advertising: 2% (id:60365)
4496 Henderson Road
Milton, Ontario
Spectacular Custom Built Architectural Masterpiece. Located on 3.8 Acres in the hamlet of Trafalgar near the Oakville Milton Border. Great location, Minutes to 407, Shopping & Schools. A Country Estate with all of the City Amenities .Gourmet Kitchen with 118" island, 2-storey Great room, In Floor Heated Walk-out Basement at Grade, Dream Garage fits 6 cars, Zero Emission Geothermal Heating/ Cooling ,Beautiful Wrap Around Covered Patios. An Absolute Must See! NOTE: All photos are NOT digitally enhanced. NOT virtually staged. (id:60365)
84 James Walker Avenue
Caledon, Ontario
This stunning 4,396 sqft luxury upgraded home, situated on a spacious 50x115 lot, offers exceptional space and style. Featuring 5 large bedrooms, including one on the main floor with its own ensuite bathroom, and 4 additional bedrooms on the second floor, each with its own ensuite, this home boasts a total of 6 bathrooms for ultimate privacy and convenience. The master bedroom is complemented by a rare Juliet balcony, adding European charm and offering views of the expansive family area below. The grand open-to-above family room features soaring 20-foot ceilings, creating a bright and airy atmosphere, while the main floor offers 10-foot ceilings. The second floor includes 9-foot ceilings and a versatile loft area, perfect for a home office, play area, or lounge. Every detail in this home has been upgraded with the finest finishes and materials. The chef-inspired kitchen flows seamlessly into the living and dining areas, perfect for entertaining. The walkout basement offers endless customization potential. Located in a quiet, nature-filled neighborhood, close to top-rated schools, this home provides luxury, privacy, and functionality. Don't miss out on this rare opportunity to own this exceptional property! (id:60365)
2162 Devon Road
Oakville, Ontario
Wonderful renovated Charnwood home with family room and primary bedroom addition on 75 foot lot. Spectacular south facing back yard with recently updated pool. Upgraded custom kitchen with high end appliances. Walking distance to top rated schools, parks, shops and lake. An absolute must see. (id:60365)
73b Courtland Street
Ramara, Ontario
L-shaped Building Lot with privacy!! Main lot is 98.5 feet x 165 feet with a long wide driveway approximately 32.8 feet x 165 feet. So Many Options Here!! Zoned as VR you have many options from building a detached dwelling to multiple dwellings to home occupation and more! Check for more information with the Townhip of Ramara. Located in the heart of cottage country along the northeastern shores of Lake Simcoe and Lake Couchiching! Total Almost .5 Acres! Surrounded by woods. Great, quiet rural neighborhood. Only minutes to Orillia where one can find great shopping, library, entertainment options and an array of excellent restaurants and coffee shops. Just Steps Away From The Breathtaking Lake Simcoe. Within walking distance to Atherly Community Park. This Is A Slice Of Paradise That You Won't Want To Miss. All costs and due diligence to acquire a building permit are the Buyers responsibility (id:60365)
418 Mapleton Avenue
Barrie, Ontario
**OPEN HOUSE SUNDAY SEPT 7 1:00-3:00***This stunning west facing home is the one you've been waiting for! Over 3400 square feet of finished living space! Featuring a private and self-sufficient separate space perfect for grown kids, extended family, nanny suite, Kosher kitchen or simply an extra space to entertain! This spacious home provides everything your heart desires. Two full kitchens complete with dishwashers, two sets of laundry facilities with a total of six bedrooms! Formal dining & living rooms, sunken family room and a grand foyer. This home boasts tons of natural light, an oversized primary bedroom retreat which features sitting area, massive walk-in closet, and a spa like ensuite! Relax and unwind at the end of the day in your private backyard retreat, sipping your favourite cocktail either in the pool while listening to the relaxing sounds of the waterfall or on the deck in the beautifully lit gazebo! Located in one of the most desirable neighbourhoods, Barrie's Ardagh neighborhood established, family-friendly community known for its tree-lined streets, excellent schools, and abundant green space. Residents enjoy easy access to top-rated public and Catholic schools, beautiful parks like Ardagh Bluffs and Mapleton Park, and a variety of local amenities including shopping centers, restaurants, and the Peggy Hill Team Community Centre. With seamless access to Highway 400 and the Barrie South GO Station, commuting is a breeze. Whether you're raising a family or seeking a peaceful yet connected lifestyle, Ardagh offers the perfect blend of suburban comfort and natural beauty. Down payment assistance may be available.Special Rate offer limited time, 3 year fixed rate of 3.69%. (id:60365)
5 Arch Brown Court
Barrie, Ontario
MOVE-IN READY FAMILY HOME WITH ROOM TO GROW IN A LOCATION YOULL LOVE! Welcome to your next home in one of Barries most sought-after family neighbourhoods! Tucked away on a quiet, dead-end street with no through traffic, this move-in ready gem sits just steps from the East Bayfield Community Centre, offering access to a pool, playgrounds, athletic fields, and wide-open green space. Enjoy unbeatable convenience with Georgian Mall, restaurants, shopping, schools, and public transit all within walking distance, plus quick access to Highway 400 and Barries scenic waterfront only 10 minutes from your door. Inside, youll be welcomed by a bright open-concept main floor featuring a spacious living area, stylish powder room, and a modern eat-in kitchen with a centre island breakfast bar and sliding glass doors leading to a large backyard deck - perfect for outdoor relaxation or entertaining. Upstairs, youll find three generously sized bedrooms and a chic renovated 4-piece bathroom, while the fully finished basement adds a private fourth bedroom, a 3-piece bath, a versatile rec room, and an updated laundry room with cold storage access. With interior garage entry, tasteful renovations throughout, and the option to include furniture and household items, this #HomeToStay is the complete package - offering the space, comfort, and community every growing family dreams of! (id:60365)




