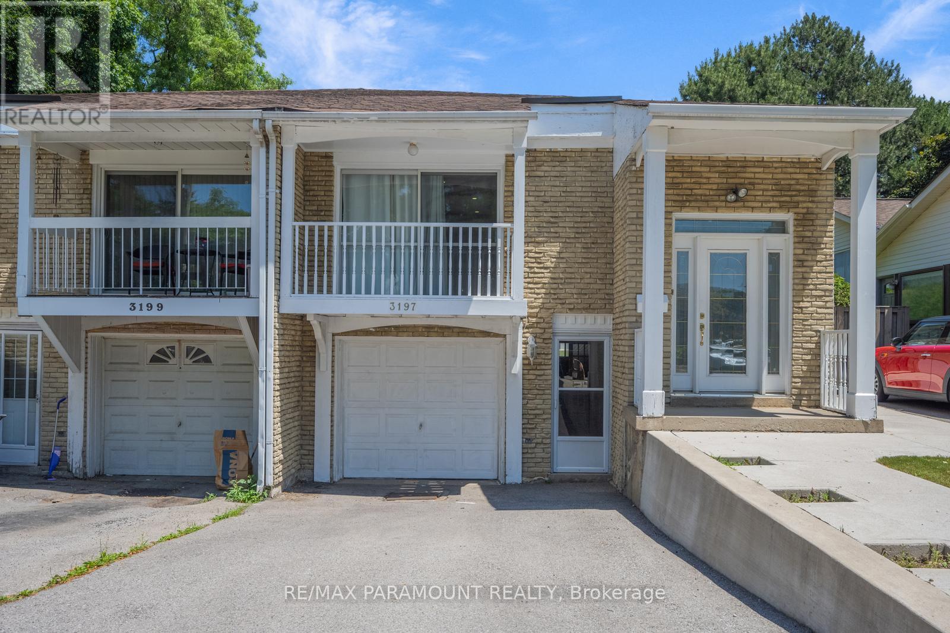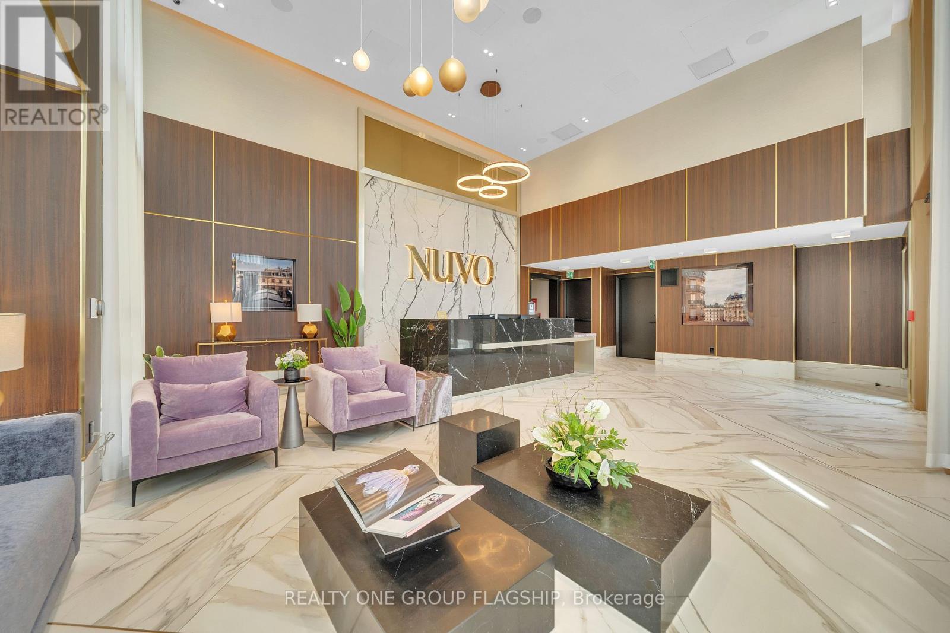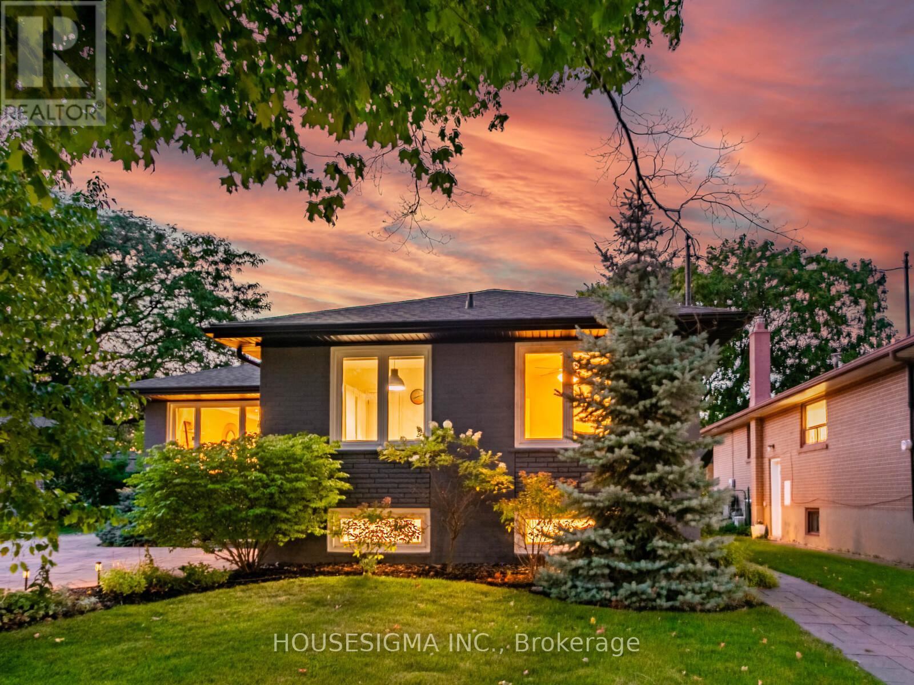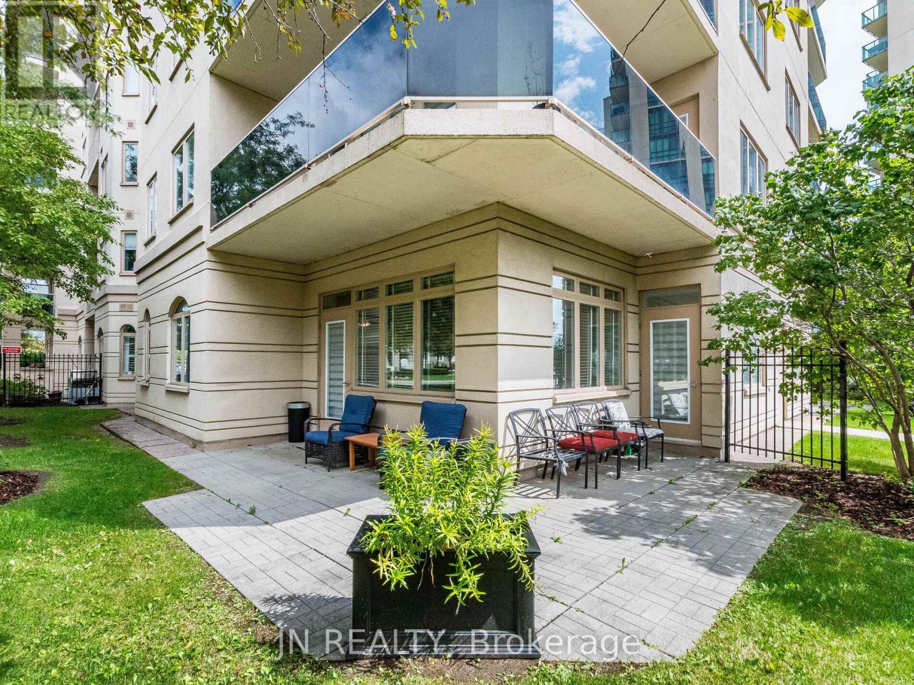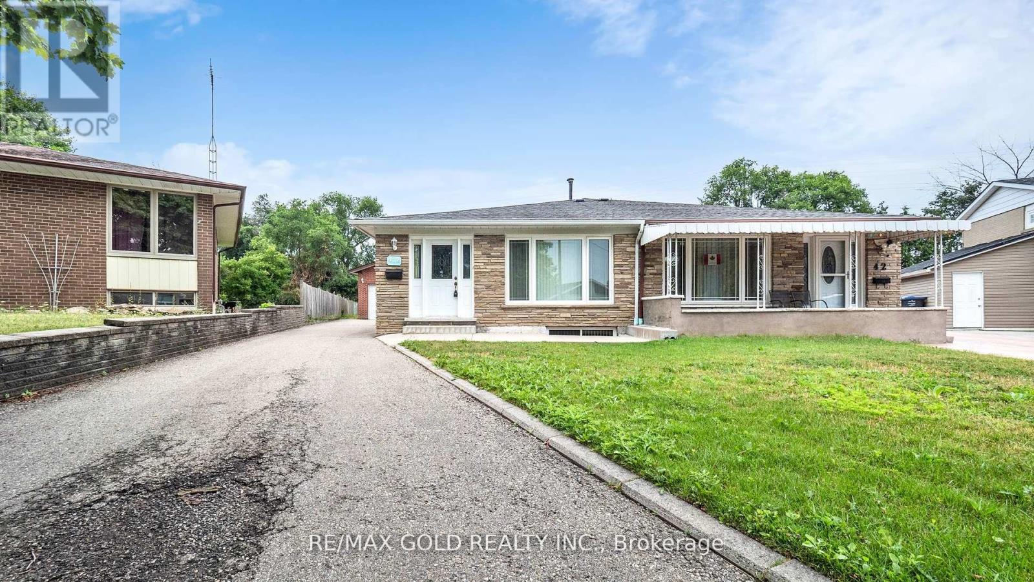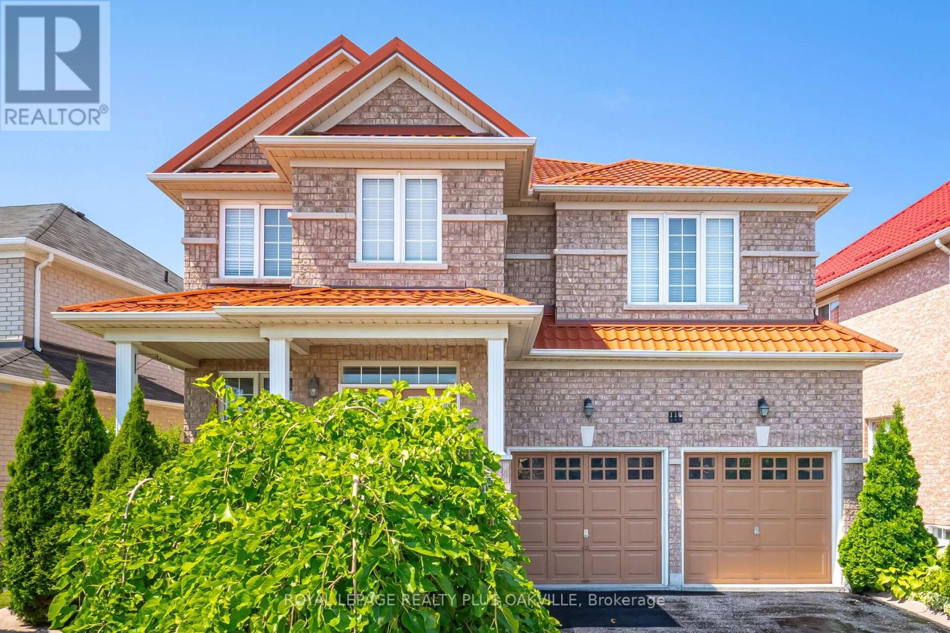3197 Candela Drive
Mississauga, Ontario
Experience the ideal combination of comfort and potential in this well-maintained semi-detached home. The main level offers a bright and functional layout, featuring three spacious bedrooms, a modern kitchen with a cozy breakfast area, in-unit laundry, a powder room, and a full bathroom. The open-concept living and dining area extends effortlessly to a private balcony, perfect for relaxation or entertaining. Stylish updates include new laminate flooring and beautifully finished wooden stairs. The lower level boasts a fully self-contained 1-bedroom walk-out apartment with a separate entrance, complete with a full 4-piece bathroom and a comfortable living space ideal for extended family or rental income. Conveniently located just minutes from the QEW, Highways 403 and 410, schools, shopping centres, supermarkets, and multiple public transit options. (id:60365)
47 Eighth Street
Toronto, Ontario
Modern Luxury Just Minutes from the Lake Now Priced Under $2M! This beautifully designed 3-bedroom home combines sleek modern style with functional living in a highly sought-after lakeside community. With an open-concept layout, hardwood floors, pot lights throughout, and striking floating stairs with glass railings, the home is filled with natural light thanks to a stunning skylight above. The spacious eat-in kitchen impresses with soaring 14-ft ceilings, full-height custom cabinetry with in-cabinet lighting, elegant quartz countertops, and a seamless walkout to a large deck perfect for hosting or relaxing outdoors. The fully finished basement includes a cold cellar, second laundry room, interior garage access, and a separate side entrance ideal for extended family or flexible living needs. Key features include: Built-in garage with direct access. Upgraded HRV system and sump pump. Elevated layout that enhances natural light and privacy. Move-in ready and beautifully maintained. Originally professionally staged to showcase its full potential, the home is now cleared and ready for your personal touch. (Photos reflect staged appearance.) Located just 5 minutes from the lake and close to parks, schools, shopping, and transit. This is contemporary living at its finest. Now offered at $1,999,000 - exceptional value in a premium location. Schedule your private showing today. (id:60365)
101 - 2343 Khalsa Gate
Oakville, Ontario
Welcome To Nuvo Condominiums - Resort Like Living in Oakville! This Brand New, Never Lived In, Fully Furnished Ground-Floor 1 Bedroom + Den, 2 Full Bathroom Suite Offers an Exceptional Blend of Modern Design and Everyday Convenience. The Thoughtfully Designed Layout Features Approx. 600 sqft Of Living Space - A Bright Primary Bedroom, A Spacious Den That Easily Functions as a Second Bedroom or Home Office, And Two Stylish Full Bathrooms. With Direct Outdoor Access from the Ground Floor, There's No Need to Wait for the Elevators, Perfect for Pet Owners, Young Families, Or Anyone Who Values Accessibility. The Condo Is Loaded with Upgrades, Including 9ft Ceiling, Keyless front door entry with smartphone, Ecobee Smart Thermostat with built-in Alexa, Remote-Controlled Window Blinds, Matte black metal hardware on all interior and suite entry door, Undermount stainless steel sink with matte black single lever faucet with pull out vegetable sprayer, Gas connection for BBQ and one water/hose bib, Contemporary Finishes, And High-Quality Furnishings, Making It Truly Move-In Ready. Enjoy Tranquil Golf Course and Garden Views, A Prime Location Right Beside the Gym (with Peloton Bikes, weights and other machines), And Access to Resort-Style Amenities Such as an Outdoor Swimming Pool, Sauna, Rooftop Lounge, Spa, And Pet Wash Station. Ideally Situated Minutes from Oakville Trafalgar Memorial Hospital, Close to Major Highways (403/407/QEW), And Just a Short Drive to Burlington, Milton, And Mississauga. Surrounded By Parks, Trails, Shopping, Dining, Banks, all Amenities, And Top-Rated Schools, This Unit Offers Luxury Living in a Vibrant Community. Includes 1 Underground Parking Space and a Locker. Some Benefits of the Main Floor Unit - 1. No Stairs / Step-Free Living, 2. Easier Access, 3. Outdoor Access (Often), 4. Emergency Evacuation Ease, 5. Better for Moving In and Out. Taxes Not Yet Assessed. (id:60365)
72 Ludstone Drive
Toronto, Ontario
Welcome to 72 Ludstone, a timeless residence offering over 2,200 square feet of well-designed living space. Blending classic charm with modern convenience, this property presents a rare opportunity in one of the city's most established communities.The main level is anchored by a chef-inspired kitchen complete with a gas range, ample counter space, and direct access to a spacious deck overlooking a professionally landscaped backyard. Perfect for entertaining or simply unwinding, the garden feels like a private oasis in the city.Generous bedrooms provide room for the whole family, while the lower level expands the homes versatility. With its own separate entrance, bathroom, and kitchenette, the basement is ideal for an income suite, in-law accommodation, or a private space for a nanny. This flexibility adds both immediate value and long-term potential.Another standout feature is the oversized detached two-car garage, offering ample room not only for parking but also for storage, hobbies, or even a workshop. With heating already installed, its a functional extension of the home that adds both convenience and year-round usability.Surrounded by parks, amenities, and welcoming neighbours, 72 Ludstone offers not just a home, but a lifestyle. Whether you're looking to raise a family, invest, or settle into a long-term residence, this property delivers on every level. (id:60365)
109 - 10 Dayspring Circle
Brampton, Ontario
Step into this bright and spacious 1259 sq ft, ground-level, corner-unit condo offering the perfect blend of comfort and convenience. You well appreciate living on the main floor--so NO ELEVATOR required--with direct street access, and two walkouts to a private patio where you will be only 1 of 6 units that is able to BBQ outside your own door! Unit features a soaring 9-ft ceilings, two generous bedrooms, two full baths, ensuite laundry, and a versatile den that easily transforms into a home office or third bedroom. Nestled beside the Clairview Conservation Area, you will enjoy endless nature trails just steps from your door. The building boasts exceptional amenities including a gym, rooftop deck, party and meeting rooms, guest suites, car wash station, and more. Cable TV, central air, parking, and water are included in the fees. Located minutes from Brampton Civic Hospital, Pearson Airport, shopping, dining, and transit, this is urban living with a serene twist. (id:60365)
44 Chatsworth Drive
Brampton, Ontario
Discover this beautifully 4-bedroom semi-detached 4 level backsplit home located in the desirable Northwood Park neighborhood of Brampton. Set on a premium 165-foot deep lot, this property offers exceptional potential, including the opportunity to build a legal secondary suite perfect for multigenerational families or added rental income. This home boasts a spacious and functional layout with multiple levels of living space, ideal for large families or those who love to entertain. Enjoy the elegance of solid hardwood flooring throughout the main and upper levels, and take comfort in the new vinyl windows that bring in ample natural light while enhancing energy efficiency. The kitchen and bathrooms have been tastefully updated, combining style and practicality. Step outside to a private backyard with plenty of space to garden, entertain, or expand. A detached garage adds additional parking and storage options. With its long driveway, there's room for multiple vehicles no sidewalk to worry about! Located in a family-friendly community, this home is close to top-rated schools, parks, public transit, shopping, and all major amenities. Whether you're a first-time buyer, a growing family, or an investor, this property checks all the boxes for comfort, functionality, and future value. Don't miss this incredible opportunity to own a well-maintained, move-in-ready home on one of the deepest lots in the area. Book your private tour today! (id:60365)
3234 Post Road
Oakville, Ontario
Welcome to this impeccably maintained executive townhome (Only linked by garage), ideally situated in the prestigious Glenorchy community of Oakville. Built by Fernbrook Homes, this elegant 3-bedroom, 3-bath residence offers over 2,100 sq ft of above-ground living space and features the sought-after 25-ft wide "Eaton" floor plan, designed for both comfort and functionality perfect for families and professionals alike. The English Manor-style exterior showcases timeless stucco with custom mouldings and a welcoming covered front porch. Inside, you'll find a sun-filled, open-concept main floor with hardwood flooring, tray ceilings, and a spacious living and dining area ideal for entertaining or relaxing. The chef-inspired kitchen features crisp white cabinetry, quartz countertops, nearly-new stainless steel appliances, a large center island with extended breakfast bar, and abundant storage. The eat-in area opens to a walk-out deck and fully fenced backyard, ideal for summer gatherings and outdoor enjoyment. Upstairs, the spacious primary suite includes a large walk-in closet and a spa-like 5-piece ensuite with double quartz vanities and a frameless glass shower. Two additional well-sized bedrooms with double closets share a sleek 4-piece bath, one bedroom even includes a dedicated study nook. Convenient second-floor laundry and no carpet throughout add to the modern appeal. Additional Features: Custom gas fireplace with mantle in the family room; Hardwood staircase with upgraded wrought-iron spindles; Professional interlocking in both front and backyard; Exceptional curb appeal and turn-key condition. Prime location close to top-rated schools (including Dr. David R. Williams), scenic parks, shopping, Oakville Trafalgar Memorial Hospital, major highways (403/407/401), and the GO Station. Don't miss this opportunity to own a beautifully upgraded, stylish townhome in one of Oakville's most desirable neighbourhoods! (id:60365)
814 Miriam Crescent
Burlington, Ontario
Welcome to 814 Miriam Crescent! Simply Gorgeous 3+1 bedroom, 2 full bath detached backsplit, tucked away on a quiet street in the highly sought-after Maple community. Located in a family-friendly neighbourhood, this home sits on a premium pie-shaped lot backing onto the corner of Thorpe Park, offering both privacy and a lush green backdrop. Inside, a bright and welcoming foyer opens to a spacious living and dining area with hardwood flooring and abundant natural light. The updated eat-in kitchen showcases quartz countertops, stainless steel appliances, and a stylish backsplashperfect for both everyday living and entertaining. Upstairs, you'll find a serene primary bedroom with plenty of closet space, a second generous bedroom, and a tastefully renovated 3-piece bathroom with a walk-in shower. The lower level features a cozy family room with a gas fireplace, ideal for movie nights or quiet evenings. An additional versatile room - perfect as a bedroom, home office, or playroom, is complemented by large above-grade windows. A 3-piece bathroom with a soaker tub adds both comfort and convenience. Step outside to your private backyard retreat, complete with a gas BBQ hookup and plenty of space for gatherings, gardening, or summer fun. Additional highlights include inside garage access and two sliding doors for easy flow to the backyard. Enjoy the best of Burlington living - just a short walk to the downtown core, the lakefront, Mapleview Mall, and with quick access to major highways, everything you need is at your fingertips. Meticulously maintained and thoughtfully updated, this home is sure to capture your heart. Don't miss the opportunity to make 814 Miriam Crescent your next home! (id:60365)
92 Abigail Crescent
Caledon, Ontario
This stunning, fully upgraded 3-bedroom end unit townhouse is ready for you to call home! Featuring a bright and spacious open-concept layout on the main level, with a combined living and dining area perfect for entertaining.The entire home has been freshly painted and boasts upgraded flooring throughout no carpet anywhere! The main entrance welcomes you with elegant porcelain tiles, leading to a fully loaded kitchen complete with granite countertops and a stylish backsplash.Upstairs, youll find three generously sized bedrooms. The primary bedroom includes a spacious 3-piece ensuite and a 2 walk-in closets for added comfort and convenience. Upper level laundry. A second full bathroom is also located on the upper level, along with a 2-piece powder room on the main floor.Located close to schools, Hwy 410 & Hwy 10, and major shopping centers this home offers unbeatable convenience.Dont miss out Book your private tour today! Better than new! (id:60365)
58 Cedarwood Crescent
Brampton, Ontario
Townhome with potential in sought after Brampton West! This affordable 3 bedroom 1.5 bath townhome offers a functional layout and plenty of natural light. This home is the perfect opportunity for buyers looking to add their personal style and modern updates! The main level features a spacious living and dining area with walkout to a private, fenced yard backing onto a park (no rear neighbour!), kitchen with vinyl flooring and bathroom. The upstairs offers 3 bedrooms and the primary bedroom has a semi ensuite - a 4 piece bath, complete with soaker tub! With a great price point, this property is ideal for first time buyers, investors or anyone seeking value in a fantastic location. Close to parks, trails, shopping, Brampton Civic Hospital, and with quick access to Highways 410 & 407, this location offers everyday convenience for families and commuters. Roof is approximately 10 years old, Furnace 2019 (still has warranty) and AC. Enjoy easy access to your backyard via the garage! (id:60365)
28 Ranchero Drive
Brampton, Ontario
This beautifully maintained 4-bedroom, 4-bathroom detached home offers 2,925 sq ft of elegant living space. A recently updated flagstone entrance with custom railing sets the tone as you step inside the grand foyer with soaring ceilings, a custom oak staircase, and hardwood floors with inlay throughout. Enjoy smooth ceilings and pot lights that add a modern touch across the main level, which also features a private office/den, a large dining area perfect for entertaining, and a kitchen with granite countertops and stainless steel appliances. Upstairs, the spacious primary suite offers a private ensuite and walk-in closet, while the second bedroom also features its own ensuite. Two additional generously sized bedrooms share a full bath. All bathrooms include granite countertops for a consistent and luxurious finish. The unfinished basement provides endless potential to customize to your needs. Backyard has gas line hook-up for BBQ. Furnace has updated heat exchanger. Roof (2019). Located close to shops, schools, transit, and major highways, this is a home that truly has it all! (id:60365)
110 Earlsbridge Boulevard
Brampton, Ontario
Beautifully Maintained, All Brick Large Detach Home In Sought After Fletcher's Meadow Neighbourhood! Separate Side Entrance To In-Law Suite! Great Opportunity For Extended Family! Gleaming Hardwood Floors Throughout Main Floor And Upper Hall Plus A Solid Oak Staircase...This Is A Carpet Free Home! Fully Finished Basement With Kitchenette, 3 Piece Bath, Bedroom And Large Walk In Closet For Extra Storage! Freshly Painted Throughout! Upper Level Features 4 Spacious Bedrooms And 2 Full Bathrooms! Worry Free Metal Roof (2018). Fully Fenced Yard With Concrete Patio. Beautifully Landscaped From Great Curb Appeal! Convenient Location Steps To Transit, Walking Trails And Parks, Shopping And More! Shows Very Well And Move In Ready! (id:60365)

