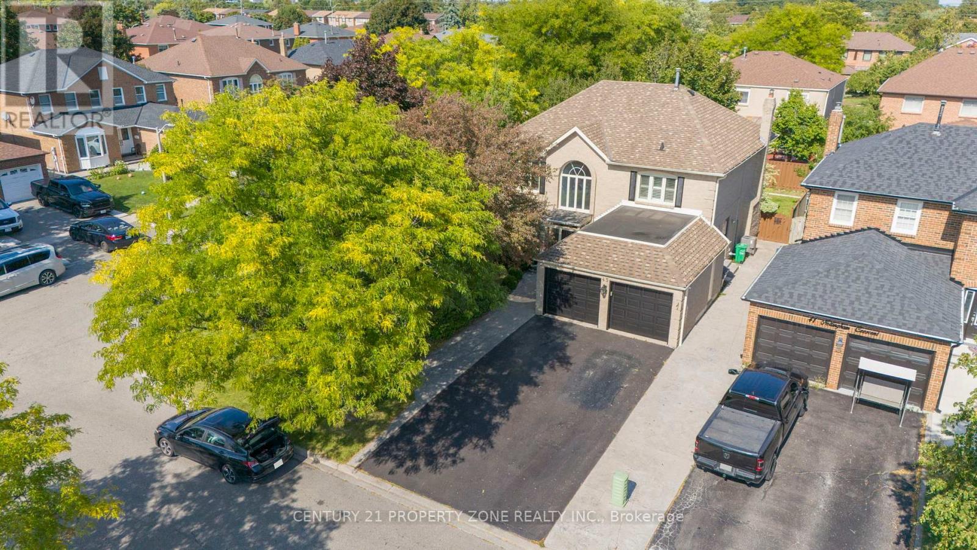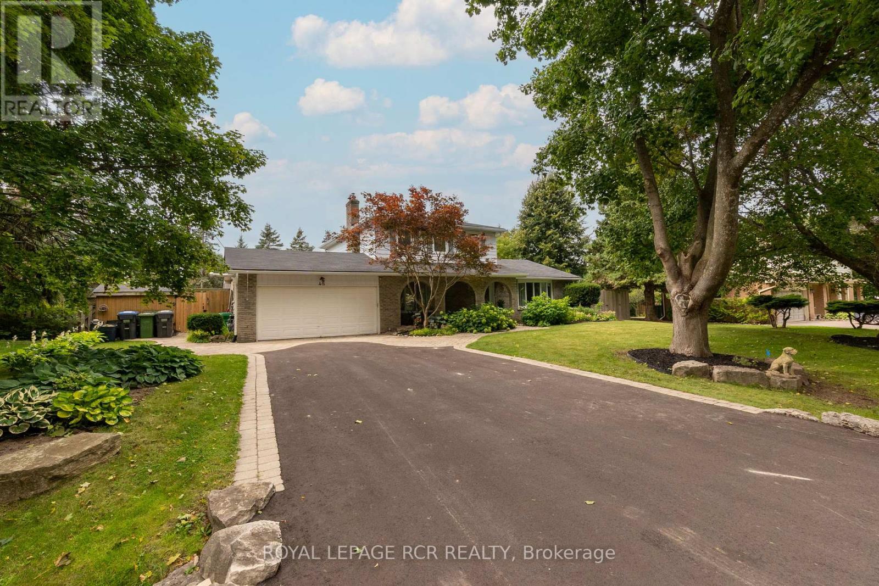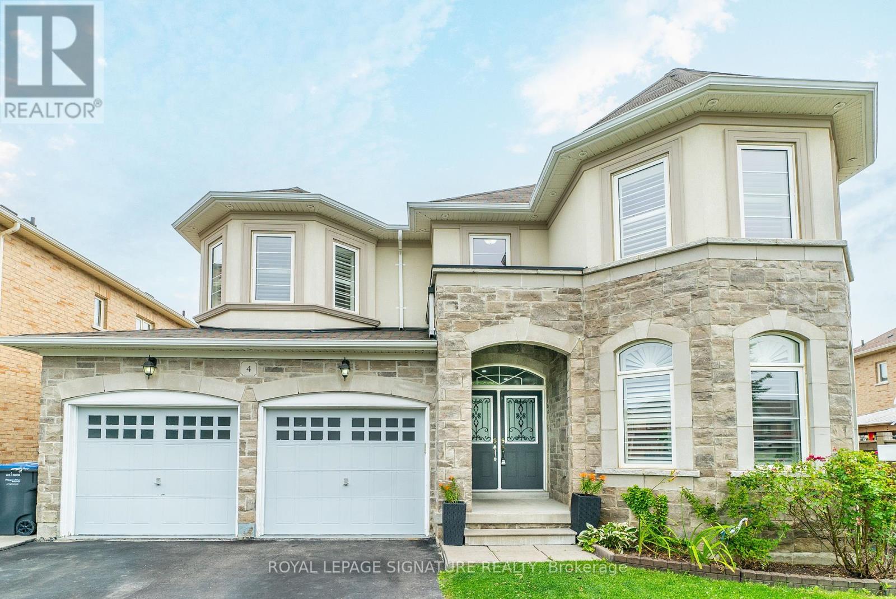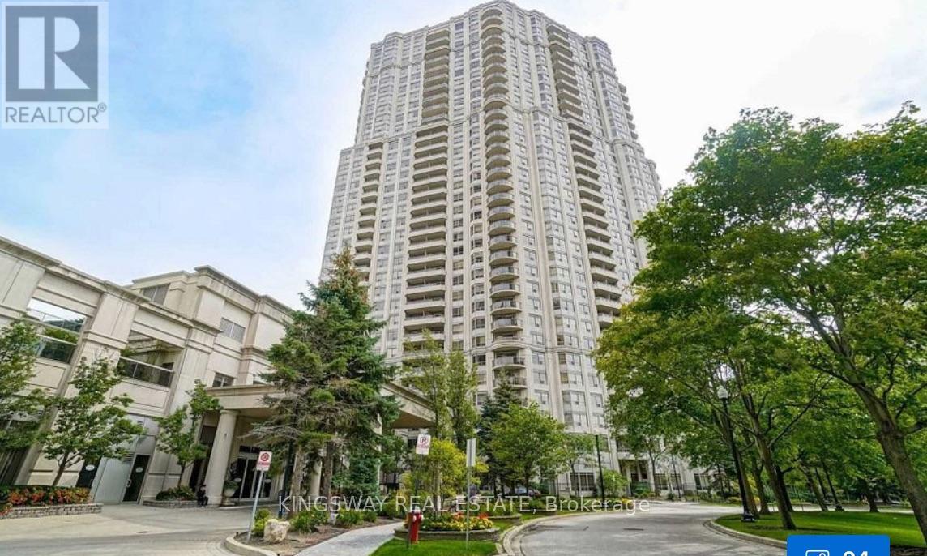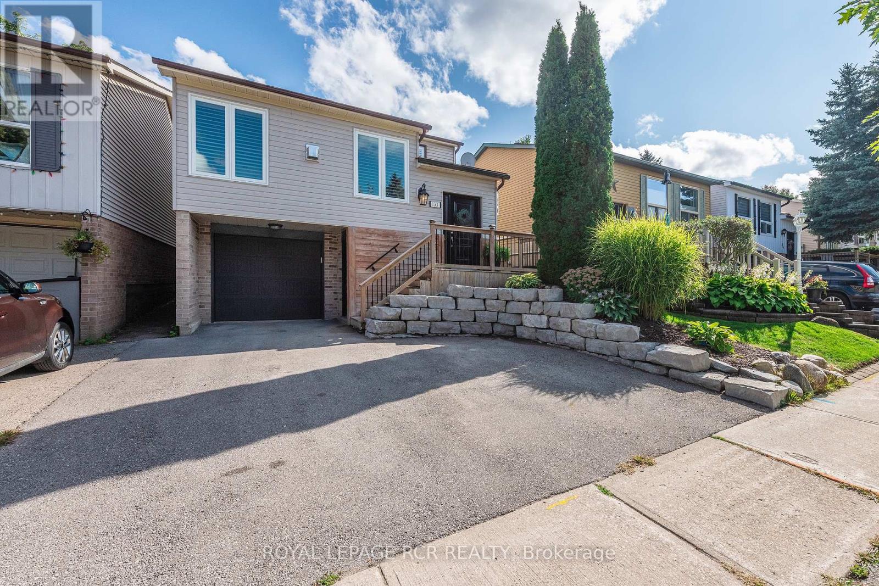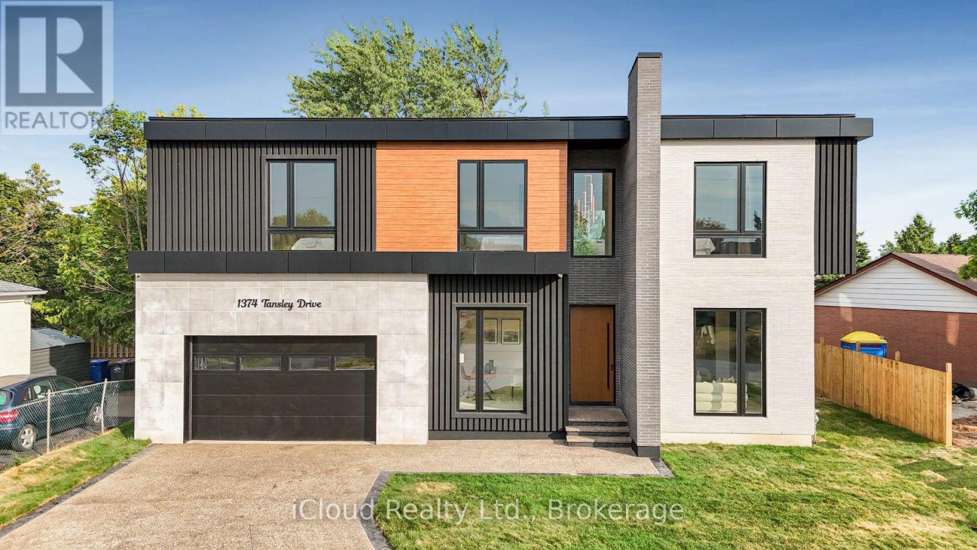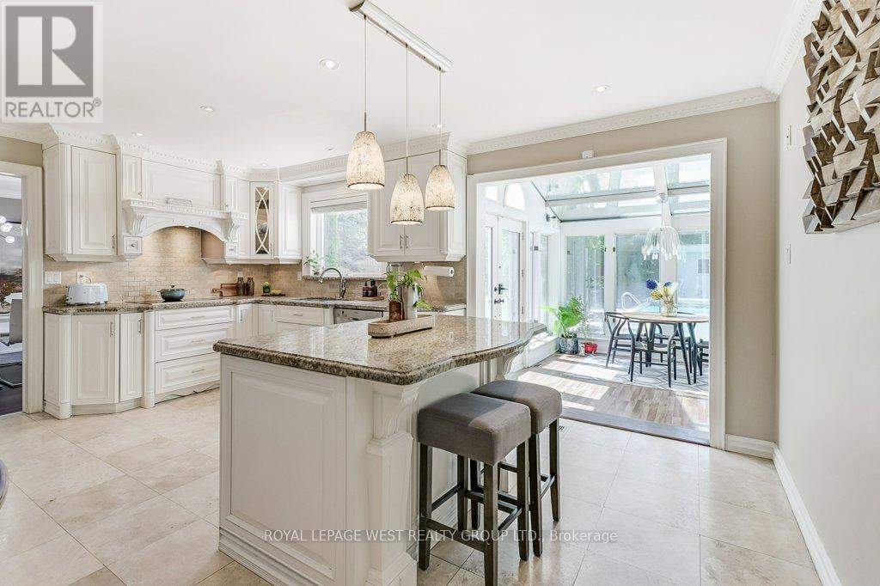45 Nottingham Crescent
Brampton, Ontario
LOOK NO FURTHER! Stunning Executive Corner Lot Home.Welcome to 45 Nottingham Crescent, a rare corner lot gem in the heart of Brampton North! This beautifully upgraded 4+3 bedroom, 5-bathroom home features a double car garage with an extended driveway accommodating up to 5 additional vehicles and no sidewalk to worry about!Step through the enclosed porch and into a grand double door entryway, revealing a bright open foyer with soaring arch windows, spiral staircase, and a stunning chandelier. The main floor boasts a sunken living room, perfect for entertaining, along with a formal dining room (easily convertible to an office, nursery, or guest suite). The family room features a cozy brick fireplace and walkout to the backyard.The heart of the home is the chefs kitchen fully upgraded with tall custom cabinetry, stainless steel appliances, quartz countertops, built-in pantry, and a large breakfast island. Enjoy seamless indoor-outdoor living with double walkouts from both the kitchen and family room to the backyard.Additional main floor features include hardwood floors, crown moulding, pot lights, and a convenient laundry room.Upstairs, find 4 spacious bedrooms and 2 full baths, including a luxurious primary suite with a walk-in closet and a 6-piece ensuite featuring a jacuzzi tub for ultimate relaxation.The separate entrance basement apartment offers incredible potential with 3 bedrooms, 2 full bathrooms, a separate kitchen, wet bar, and the possibility to convert into 2 separate units ideal as an in-law suite or income-generating rental.Already rented for $2600 per month. Minutes to Trinity Commons Mall, Bramalea City Centre, Heart Lake Conservation, Professors Lake, public transit, and major highways (410/407).Don't Miss This Opportunity! Book your private showing today and make this exceptional home yours.Freshly Painted, New Attic Insulation, New Kitchen Appliances & Sprinkler System, New Washer & Dryer Backyard Deck & Fence Stained, New Air conditioner Installed. (id:60365)
45 Westview Crescent
Caledon, Ontario
Welcome Home to this charming and sought-after community in Palgrave. Nestled on the scenic Oak Ridges Moraine, Palgrave is a peaceful, picture-perfect village tucked into the beautiful Caledon countryside surrounded by farms & Conservation Areas. As you arrive, you'll be welcomed by the homes delightful curb appeal, framed by mature trees & lovingly maintained gardens. Step into the sun-filled foyer that opens to the warm & spacious principal rooms boasting high end finishes through-out; hardwood floors, trims & crown moulding, wainscotting, pot lights & more! The formal Living Rm & Dining Rm provide the perfect space to entertain & host dinner parties alike. The home chef will love the modern, bright Kitchen with Centre Island & Quartz Counters, Breakfast Area, & walk-out to the expansive upper deck. Dine al fresco & unwind in your own private backyard retreat. The beautiful outdoor oasis boasts an in-ground pool & hot tub perfectly situation on an expansive lot spanning 100ft. of frontage & a depth of 152.06ft., surrounded by trees that provide privacy & a picturesque setting. The Main Level also features a large & cozy Family Rm with a fireplace, 2-piece guest Washroom, a convenient Laundry Rm & a Mud Rm Entrance from the backyard with direct access to the back deck Hot Tub & just steps to the Garage. Upstairs, the Primary Suite offers a Walk-In Closet & a 3-piece Ensuite. You will also find 2 more spacious BdRms & a 4-piece Main Washroom. The finished walk-up Lower Level is designed for comfort and fun, with an open-concept Recreation Rm, Bar Rm, Games Rm, a 4-piece Washroom, 4th BdRm with walk-up to the Yard/Pool, Utility Rm, Cold Rm & ample storage space. Don't miss your chance to call 45 Westview Cres your forever home! Just minutes to parks, schools, scenic trails (Caledon Trailway Path), Albion Hills Conservation Area, Palgrave Forest & Wildlife Area, Caledon Equestrian Park, & a short drive to Bolton or Tottenham with shopping & all amenities. (id:60365)
4 Ripple Street
Brampton, Ontario
Castle-like practical home with 3,500+ sq ft of living space, uniquely designed, sun-facing &set on a large lot with a spacious backyard. Features a striking double-door entry, stone front & crown molding throughout. Just 12 yrs new, this modern layout impresses with a dining room flowing into a chefs kitchen with built-in appliances & quartz countertops. Glamorous, life-lasting stairs, pot lights, & a soaring 21-ft ceiling create a grand welcome. Family room offers a cozy fireplace, while tasteful chandeliers add elegance. Upstairs includes two designated primary bedrooms with ensuite baths for added comfort. Finished basement with 2bedrooms, full kitchen, separate laundry currently rented at $2200/mo with tenants willing to stay. Added bonus: tankless water heater. A true statement of luxury & modern living this home looks even better in person than in pictures! (id:60365)
87 Earlscourt Avenue
Toronto, Ontario
Beautiful Detached Home in Corso Italia-Davenport! Move-in ready home with 3+1 Bedrooms, 2.5, Washrooms and a 2-Car Garage. Bright Modern Kitchen and Dining. Granite and Live-Edge Wood, Counter top, Stainless Steel Appliances, & Plenty of Storage. Open-Concept Living/Dining With Hardwood Floors & Pot Lights Throughout. Large Low-Maintenance Backyard, Perfect For Entertaining. Renovated Basement Offering Potential Rental Income With Separate Entrance. Upgrades throughout, HVAC & Furnace (2023). Steps to Restaurants, Schools, Banks, Supermarkets, Public Transportation and Streetcar. Family-friendly Neighbourhood With Parks & Community Amenities Nearby. No work needed, Just Move in & Enjoy Your Dream Home! (id:60365)
19 Ava Court
Brampton, Ontario
Welcome to 19 Ava Court, a charming family home tucked away on a quiet cul-de-sac in Brampton's sought-after Avondale community. This property offers the perfect balance of comfort, convenience, and opportunity. Situated on a deep lot with no sidewalk, the home boasts a private concrete driveway and a spacious backyard deck an ideal setting for entertaining, or simply enjoying the outdoors. Inside, you'll find a home ready for your personal touch, with the potential to upgrade and truly make it your own. The lower level also features a massive crawl space, providing exceptional storage and functionality. The location is unbeatable: just minutes from the Brampton GO Station, Highway 407, and top-rated schools and parks making it perfect for families and commuters alike. Whether you're looking for your first home or a property you can grow into, 19 Ava Court offers endless possibilities in a family-friendly neighborhood. (id:60365)
1252 Mont Clair Drive
Oakville, Ontario
Amazing Opportunity To Own A Solid Brick Bungalow In The Highly Sought-After College Park Community! Situated On A Premium 60 x 125 Ft Lot, This Home Is Freshly Painted And Very Well Maintained. Original 3 Main Floor Bedrooms Have Been Converted Into 2 e Bedrooms With A Very Spacious Kitchen And Modern Bathroom. The Fully Finished Basement With Separate Entrance Features A Brand New Kitchen, 2 Bedrooms, A Large Living/Dining Room, And Its Own Laundry Perfect For Extended Family Or Rental Income. Both Upper And Lower Levels Have Separate Laundries For Convenience. Numerous Updates Include Roof, Eaves, Insulation, Driveway, Electrical Panel, And More. Enjoy A Private Backyard With Mature Trees, Steps To Parks, Trails, Transit, And Top-Ranked Schools Including White Oaks SS With IB Program. Truly A Turnkey Home With Endless Potential! Property Virtually staged. (id:60365)
1908 - 35 Kingsbridge Garden Circle
Mississauga, Ontario
Stunning! Absolutely Gorgeous & Immaculate 2-Bed+Den, 1 Bath, 1 Parking, All-Inclusive, Approx.1100 Sq.ft! Shows 10++ with gorgeous views! Prestige Skymark West by Tridel Condos. Wood Flooring Throughout, Sunfilled Large rooms, Modern Kitchen with Quartz Counter Tops, S/S appliances, Renovated Bathrooms, Open Concept Layout for Luxurious Living. Large Den(Not a Separate Room). It is situated in a Prime Location, Close to All Amenities in the Heart of Mississauga, including the Sq1 Shopping Mall, Groceries, Bus Terminals, Highways, Colleges, the University of Toronto Mississauga (UTM), Schools, places of worship, and much more. Shows Luxury Lifestyles w/Prestige 30,000Sq.ft World Class Facility, Amenities Included: Indoor Place, Jacuzzi, Bowling, Golf, Tennis, Squash, Sauna, Library, Guest Suite, etc. All Inclusive. (id:60365)
133 Goldgate Crescent
Orangeville, Ontario
This is one home you don't want to miss! This completely updated raised bungalow is tucked away on a quiet crescent close to shopping, restaurants, and schools. Freshly painted and upgraded top to bottom, this home offers peace of mind with nothing with left to do but move in and relax. From the moment you arrive, manicured perennial gardens set the tone for the pride of ownership throughout. Inside, every detail has been thoughtfully updated with timeless, high-end finishes. Hardwood flooring and California shutters flow through the main level. The chefs kitchen features abundant cabinetry, a pantry, granite counters, tile backsplash, glass cooktop, and matching GE Profile appliances. Overlooking counter seating, the dining area, and great room, this kitchen makes entertaining effortless. The great room is anchored by a striking stone fireplace, flanked by oversized windows with charming bench seating that fill the space with natural light. Down the hall, past the updated 2-piece bathroom, is the primary suite, a true retreat! This oversized bedroom offers a walkout to the deck, an extra-large closet, and space for sitting or reading. The spa-like ensuite includes a double vanity with stone countertops and a glass walk-in tiled shower, another example of the top-to-bottom updates that make this home feel brand new. The lower level offers a separate entrance, kitchenette, and a 4-piece bathroom. Two generous bedrooms with large above-grade windows provide plenty of natural light, ideal for in-laws, guests, or rental potential. Outside, a two-tier deck provides multiple sitting areas with room to dine, lounge, and barbecue. Surrounded by mature trees, perennials, and a cozy fire pit, the backyard is the perfect place to unwind. This home truly leaves nothing to do but move in and enjoy. ** This is a linked property.** (id:60365)
1374 Tansley Drive
Oakville, Ontario
This newly built modern custom home offers over 5000 sq ft. of lavish living space. Whether you're commuting, enjoying the outdoors, or raising a family, this location on a quiet street of Oakville offers the perfect balance of convenience and lifestyle. This elite modern home is design and built by Zarina Construction. As you step through the oversized front door, you're welcomed by a dramatic 23-ft foyer with heated Italian tile flooring that flows through the main level. The main level features a private home office, an elegant living room with a stunning marble, wood, and mirror accent wall, and a breathtaking open-to-above family room. Anchored by a custom diamond-pattern feature wall and a double-sided Dimplex fireplace, large windows, this space is the heart of the home -open, bright, and welcoming.The gourmet kitchen is a chefs dream, offering a spacious island, custom cabinetry, and built-in Miele appliances. A separate spice kitchen keeps bold flavors contained and the main kitchen spotless. The layout flows seamlessly into a formal dining area with a walkout to the fully fenced backyard.Upstairs, you will find four generous bedrooms, each with its own ensuite bathroom featuring custom floating vanities, integrated sinks, heated tile flooring, and calming finishes. The primary suite is a luxurious retreat with a custom walk-in closet and a spa-like 5-piece ensuite with a freestanding tub, curbless shower, and dual vanities. A laundry room on this floor adds convenience.The finished basement offers 11.5-ft ceilings, a bright open rec area, a second kitchen, two bedrooms with a shared bath, and for the ultimate movie night experience, there's a dedicated theatre room fully equipped with 4 dedicated speakers for a true cinematic experience. This home also includes 16 built-in speakers throughout. With a basement walkout and large windows bringing in natural light. This home is a reflection of modern luxury tailored to your lifestyle. (id:60365)
5998 Gant Crescent
Mississauga, Ontario
Stunning and Rare Corner Semi-Detached in the Heart of Mississauga! Perfectly situated facing Gales Way Blvd and Gant Crescent, this home offers a bright and spacious layout with 9 ft ceilings on the main floor and large windows throughout. Featuring 4 generous bedrooms, including a primary suite with a luxurious 5-piece ensuite complete with a standing shower, oval tub, and walk-in closet. The second floor also offers a 4-piece common bathroom. The finished basement provides excellent potential for extra income with bright, oversized windows. The modern eat-in kitchen is designed with granite countertops, an undermount sink, stylish backsplash, a pantry for added storage, and a breakfast area with a walkout to the backyard. Conveniently located in central Mississauga, just minutes from Heartland Town Centre with Walmart, Canadian Tire, Home Depot, Indo-Pak grocery stores, restaurants, highways 401/403, Square One, schools, parks, golf courses, and public transit. Roof 2020, AC 2018. (id:60365)
15 Flavian Crescent
Brampton, Ontario
((((LEGAL BASEMENT APARTMENT )))) Fabulous Bungalow with "Great Curb Appeal" Extended Covered Front Porch , Featuring a Huge Extended Interlocked Driveway to park 6-8 Cars Outside, Double Car Garage and a Separate Side Door Entry leading directly to an oversized LEGAL BASEMENT Apartment situated on an Extra Wide and Premium lot . This beauty has Total 5 WASHROOMS . 3 Bedrooms with* 2 Master Ensuites on Main floor and Separate Laundry for Main floor and 2 Bedroom Basement Apartment and One Nanny Suite with Own Washroom ,Basement Can be rented for $3500. Nice front patio and backyard patio . Biggest Lot in the area ,easy to make a pool / garden suite (buyers to verify with city )..Perfect location with Great layout and Great neighborhood with Great Rental Income from Basement. Stainless steel appliances with M/F Gas stove . (id:60365)
41 Vancho Crescent
Toronto, Ontario
An Entertainer's Delight On a Family Friendly Cul-De-Sac Shaped Street. Pool Has Been Re-done. Lot Size-10,506 SqFt . Main Flr + 2nd floor= 3270 SqFt. Basement= 1465 SqFt for a grand total of 4735 usable Space. Enter the Grand Foyer w/Ceiling Height to the 2nd Floor. Every Room Is Generous in Size and Thoughtfully Laid Out. The Solarium w/4 Heating/A/C Vents Is a Favourite Gathering Spot, it's Bright and Cheerful. White Kitchen W/ Appliances replaced in 2023. Granite Counter Island. Wooden Built-ins & Fireplace Insert In the Family Room Exude Craftsmanship. The Formal Living Room Opens Up to the Dining Room For a Fluid Floorplan & a Second Walkout to the Backyard. Main Level Laundry/Washroom & Garage Access Off Front Door. The Primary Bedroom Entry is Tucked Away from the Other 3 Bedrooms. The Stylish Accent Wall Modernizes the Room. Spa Like Ensuite Bathroom has Double Sinks, a Tub & a Shower. It Adjoins the Walk-in-Closet. The High Basement Is A Teenage Retreat w/Wood Burning Fireplace, Bar Area, Media Room, Exercise Area, Pool Table, Sitting Area, Office Area & Storage Space. A 5th Bedroom Can Easily be Cornered Off. The 4th Washroom Has Been Recently Renovated w/ Double Shower. The Backyard Widens to 80 Ft at Mid Way that Includes an Unexpected Grassy Side Yard on the West Side of the Home Big Enough for a Trampoline. The POOL and Cabana at the Rear Provide Abundant Storage. No Home Looks Onto the Pool, Giving You the Privacy You Desire. The Landscaped Gardens, Flower Beds, Provide that Special Factor. EXTRAS: New Roof Shingles 2023. Hot Water Tank-Owned 2023. Pool Upgrades see below. Landscaping, Sprinkler, Garage Door Opener, Painting. LOCATION: Walking distance to Highly Rated Richview Collegiate, TTC bus to Bloor St. HWY, Airport, St Georges Golf Course. One of Toronto's most Luxurious Neighbourhoods. (id:60365)

