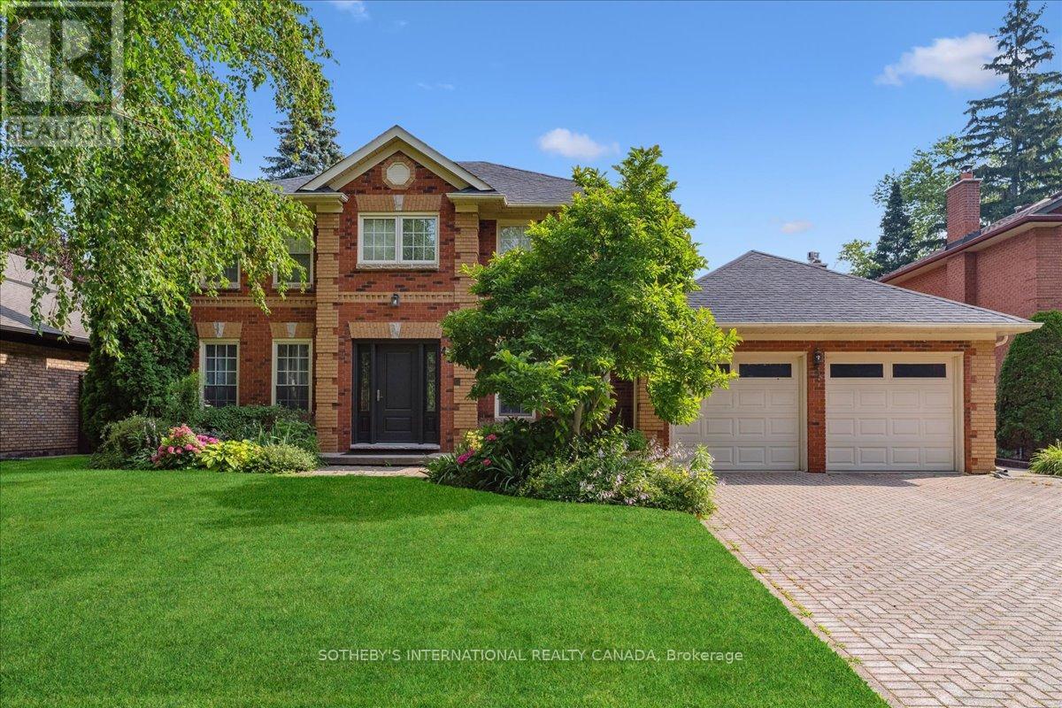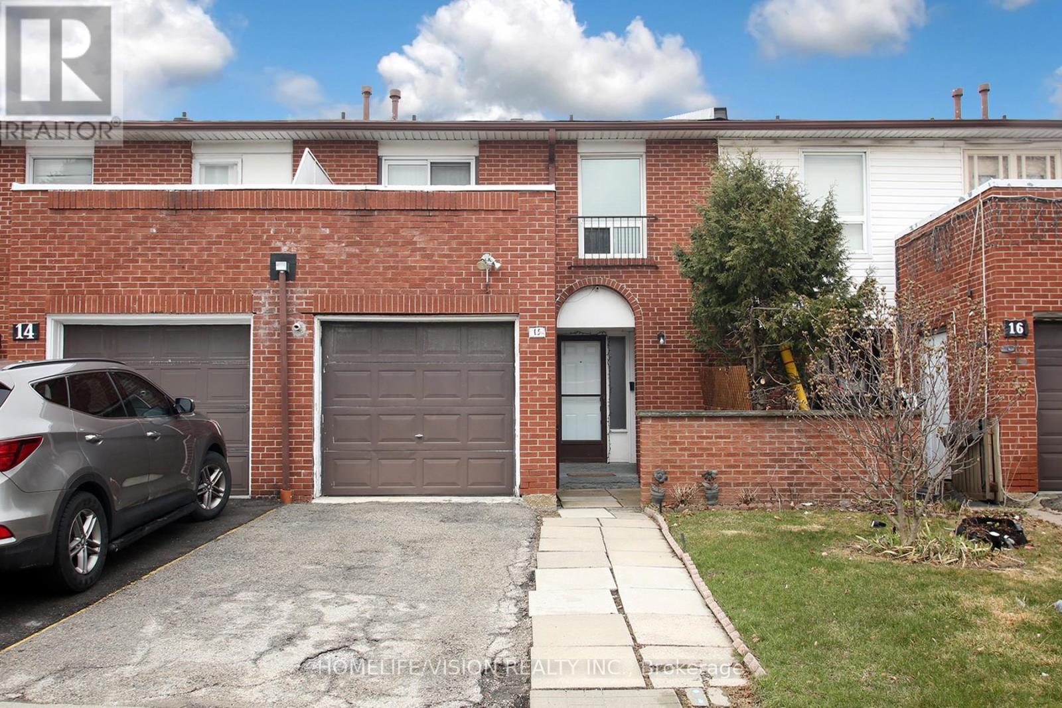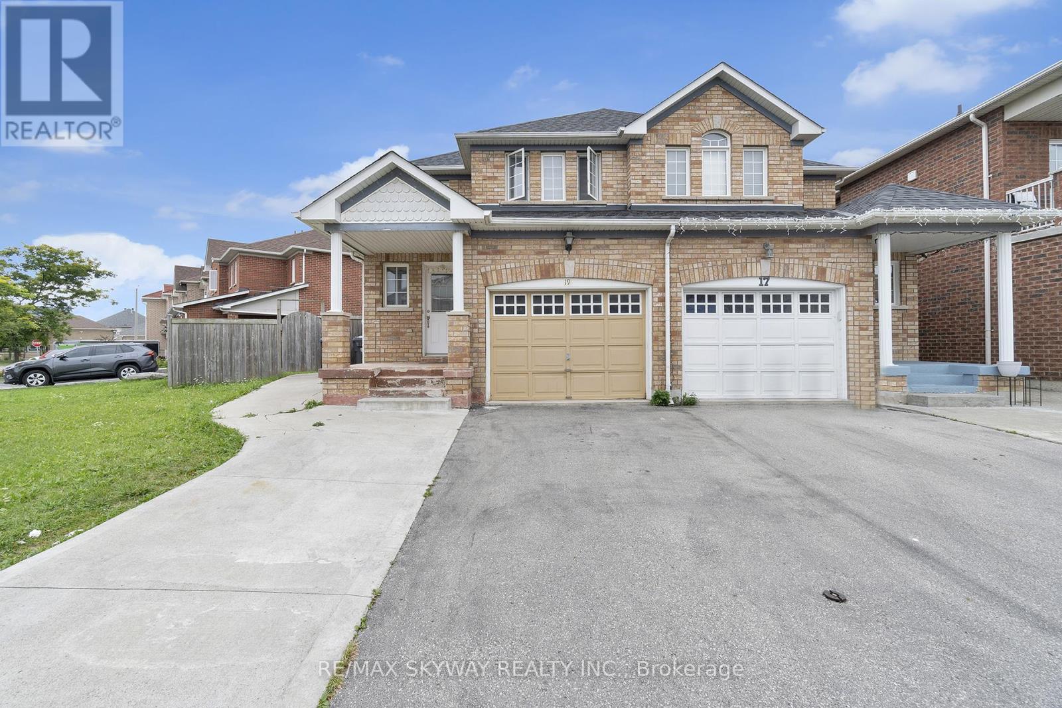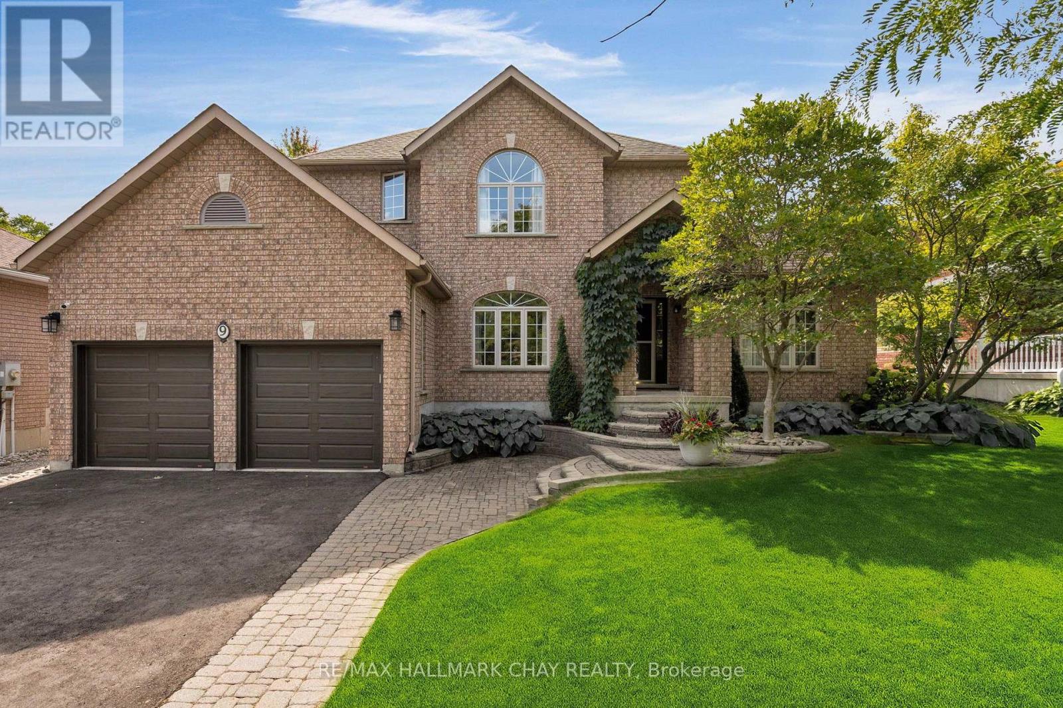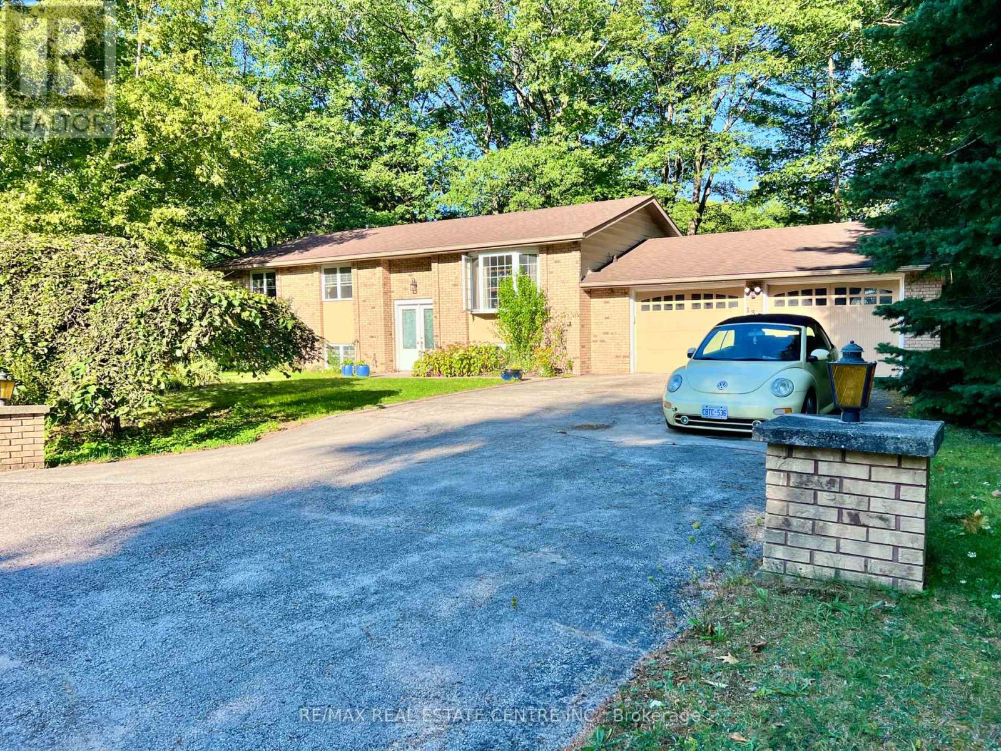63 Culture Crescent
Brampton, Ontario
** TWO BEDROOM LEGAL BASEMENT WITH SEPERATE ENTRANCE**Welcome to 63 Culture Crescent, Brampton a beautiful executive freshly painted home in the highly desirable Fletchers Creek Village community! This renovated Majestic Model offers a Double Door Entry with Impressive Foyer designed with Chandelier. This house has very practical layout with 2,504 sq. ft. above grade of bright and spacious living. Enjoy a premium, pie shape fair sized lot with gardening area to grow fresh veggies and enjoy during summer. NO neighbor at the back. The front walkway is upgraded with patterned concrete, and a custom side gate adds to the curb appeal. The home features separate spacious family and living area with lot of bright light. The kitchen with separate breakfast area equipped with Granite Countertop, backsplash, stainless steel appliances including double door refrigerator, stove, dishwasher, wall-mounted range hood perfect for everyday cooking and entertaining. This home is carpet-free throughout, offering easy maintenance and a clean, modern look. Very Bright Master Bedroom with Walk - In Closet. Master Bedroom Washroom has Jacuzzi for hot spa relaxation & Standing Shower, quartz counter top in upper level washrooms. All other bedrooms have attached walk- In Closets. Parking is never a problem with space for 6 vehicles perfect for large families or guests. The home also features a legal 2-bedroom Walkout basement apartment with 1 full bathroom, offering private living space or excellent rental income potential. Located just minutes from Mount Pleasant GO Station, schools, parks, grocery stores, shops, and bus stops, this home delivers comfort, convenience, and space all in one. Roof Replaces - , AC-, Furnace and Blinds. Don't miss your chance to own this move-in-ready, meticulously maintained home schedule your private showing today! (id:60365)
43 Shore Gardens
Oakville, Ontario
Welcome to this stately 4+1 bedroom executive residence nestled on a quiet, tree-lined court south of Lakeshore Road in one of Oakvilles most prestigious neighbourhoods. Situated on a spectacular, pool-sized lot just steps from the lake and scenic shoreline trails, this home offers over 4,780 sq ft. of beautifully finished living space. Grand foyer with a sweeping hardwood staircase and soaring ceiling sets the tone, leading to an elegant living room with a fireplace and a formal dining room ideal for entertaining. The heart of the home features a chefs kitchen with rich wood cabinetry, granite countertops, stainless steel appliances, and a centre island. The kitchen opens to the breakfast area and a spacious family room with a stunning brick fireplace wall and walkouts to the private backyard and patio. A convenient wet bar further enhances the entertaining space. New wide-plank hardwood flooring on the main level and plush broadloom upstairs complement the freshly updated bathrooms. The upper-level primary retreat features a private balcony, walk-in closet, and a spa-inspired ensuite. Three additional generously sized bedrooms and an updated 4-piece bath complete this level. The finished basement includes a recreation room, a media room with wood-burning fireplace, a fifth bedroom, a full bathroom, and a sauna ideal for guests or multigenerational living. Enjoy the best of Oakville living steps to Sheldon Creek Park, shoreline paths, and minutes to vibrant Bronte Village shops, cafés, and the Bronte GO. Easy access to QEW, 30 minutes to Pearson or downtown Toronto. (id:60365)
819 - 50 Thomas Riley Road
Toronto, Ontario
Spacious and bright 1+1 bedroom condo with modern finishes in a prime Etobicoke location, featuring 9 ft ceilings and 8 laminate flooring throughout. The open-concept living and dining area offers a walk-out to an open balcony with unobstructed views of Toronto. The kitchen boasts quartz countertops, a breakfast bar and stainless steel appliances. The large den is ideal for a home office or additional living space, and the primary bedroom includes a generous closet. This unit comes with a double-depth tandem parking spot and one locker. Building amenities include a 24-hour concierge, fully equipped gym, yoga room, party room, guest suites, childrens play area, outdoor BBQ terrace, and visitor parking. Located just steps to Kipling GO and TTC Station, with quick access to Hwy 427, Gardiner Expressway, and QEW, and close to shopping, dining, schools, and parks. (id:60365)
Part E1 - 801 Dundas Street E
Mississauga, Ontario
Medical Use Retail Space For Lease!!! Join The Exciting Tenant Mix Of Tim Horton's, Restaurants, Medical, Dental, Pharma &Retail Stores. Located In The Vibrant Dundas Strip, One Of Mississauga's Hottest Retail Markets. Many Uses Allowed. Perfect For: Ultrasound, Medical Lab/Diagnostics, Specialty Health, Physio/Rehab, Specialty Doctor's Office. (id:60365)
15 - 3430 Brandon Gate Drive
Mississauga, Ontario
Excellent Opportunity For Families Or Investors! This Well Kept 4+1 Bedroom Condo-Townhouse Is Located In Sought After Area Of Mississauga. Beautifully Designed Galley Kitchen With Stunning Backsplash And New Polished Porcelain Floors. Comes With Ample Amount Of Coupboard Space And Stainless Steel Appliances In Kitchen. New Polished Porcelain Floors In Foyer Area. Lovely Combined L-Shaped Dining And Living Room With Walk-Out To A Fenced Backyard. New Pot Lights In Dining And Living Room Areas. Generous Size Bedrooms With A 2 Piece Ensuite In Prime Bedrooom. Catch A Night Time Breeze With A Walk-Out To An Open Balcony From 2nd Bedroom. Updated And Painted Basement With New Pot Lights. Spacious 5th Bedroom And Kitchen In Basement. Convenient Location Close To Schools, Parks, Public Transit, Toronto Pearson Airport, Library, Place Of Worship, Shopping, Hwy's. See Virtual Tour. Book Your Showing Now Don't Miss This One! (id:60365)
1 Haymarket Drive
Brampton, Ontario
Welcome To This Beautifully Maintained 3-Bedroom End-Unit Townhome In The Heart Of Northwest Brampton! Sitting On A Premium And Professionally Landscaped Corner Lot, This Home Offers Extra Privacy, Abundant Natural Light, And Excellent Curb Appeal All Without The Maintenance Of A Backyard. Thoughtfully Upgraded With Modern Finishes And A Versatile Layout, This Home Is Perfect For Families, Professionals, Or Investors Alike. Step Inside To Discover 9 Ft Smooth Ceilings, Main Floor Pot Lights On A Lutron Smart Home Lighting System, And Upgraded Flooring Throughout, Including The Upstairs Hallway. The Main Level Features A Bright, Open-Concept Living And Dining Area Ideal For Entertaining. The Stylish Kitchen Is Equipped With Granite Countertops, An Under-Mount Stainless Steel Double Sink, A Subway Tile Backsplash, Upper Cabinets Enhanced With Under-Cabinet Trim For A Clean Custom Finish, And A Walk-Out To The Balcony From The Combined Breakfast Area; Your Perfect Spot For Morning Coffee Or Outdoor Dining. Stainless Steel Appliances Are Included, Along With A Sleek Over-The-Range Microwave For Added Functionality. Upstairs You'll Find Three Generous Bedrooms, With Cozy Broadloom Only In The Bedrooms For Added Comfort. The Lower Level Offers A Bonus Room That Easily Functions As A Home Office, Gym, Playroom, Or Guest Space; Whatever Suits Your Lifestyle With Direct Garage Access. Located In A Family-Friendly Neighborhood Close To Top-Rated Schools, Walking Distance To Parks, Trails, Grocery Stores, And Restaurants, With Mount Pleasant GO Station, Public Transit, And Major Highways Nearby Offering A Convenient Commute In Every Direction. Inclusions: All Wall-Mounted Shelving, Bathroom Mirrors, Electric Fireplace, TV Wall Mount, Zebra Blinds, Drapery And Drapery Hardware, All Electrical Light Fixtures, Garage Door Opener With 2 Remotes, Central Vacuum System With Accessories. Air Conditioning (2020) Tankless Hot Water Tank (Rental) (id:60365)
19 Rednor Drive
Brampton, Ontario
Welcome to 19 Rednor Drive, Brampton a beautifully renovated semi-detached home in the desirable Brampton East community, offering the perfect blend of comfort, style, and income potential. This spacious property features a main unit with 3 bedrooms, 2.5 bathrooms, and a private laundry; complimented by a fully finished 1-bedroom 1 washroom basement apartment with a separate entrance and a 2nd private laundry, ideal for rental income. Recent upgrades include smooth ceilings, premium vinyl flooring, quartz counter tops, modern kitchen cabinetry with stone back splash, LED lighting, and updated electrical and plumbing. The home boasts two separate laundry areas (main floor and basement), a roof replaced in 2019, and a large 7,465 sq ft lot with concrete walkways and a wide side yard, offering potential for a future garden suite to boost your rental income. Parking is abundant with a garage and3-car driveway. Located near top schools, parks, shopping, and transit, this move-in-ready home is perfect for families or investors seeking a turnkey opportunity in a prime Brampton neighborhood. (id:60365)
3 Knollridge Street
Caledon, Ontario
ClearBlu Water Solutions Inc., is a highly reputable and established turnkey water treatment business serving the GTA for over 12 years. The company holds an exclusive subcontract with a major industry brand, providing consistent, year-round installation and service to a loyal client base of over 500 residential and commercial customers. ClearBlu specializes in top-tier systems such as Kinetico and Clack, with work performed by a mix of in-house technicians and subcontracted professionals, offering both scalability and operational flexibility. The sale also includes a retail e-commerce platform catering to trade professionals at wholesale pricing- currently underutilized and primed for growth, as well as, $25,000 worth of stock. With a strong foundation, proven revenue, and significant potential for expansion into new markets and online sales, this is a rare opportunity for industry professionals, investors, or companies looking to grow within the water treatment sector. (id:60365)
9 Crimson Ridge Road
Barrie, Ontario
PRESENTING this unique custom home that was purpose-built and designed with two self-contained living spaces - featuring an in-law suite on the main level - promoting family connection, and allows for living in the daylight (not the basement)! With over 3,200 AG sqft, this home allows for multi-generational living - with room for everyone, and still offers plenty of living space in the full finished bsmt for game night, movie marathons, home office, exercise room (direct access to the garage). Backyard oasis extends your living space outdoors with a number of seating areas - gazebo, decks, patios and around the in-ground, salt water pool - with an exceptional level of privacy backing onto treed green space. This sought-after Kingswood neighbourhood of Barrie offers large lots with curb appeal offered by manicured lawns/gardens, and Mother Nature's canopy of mature trees. Steps to trails that lead through nature paths to the waterfront of Lake Simcoe - as well as parks, schools, shopping, services, entertainment and recreation - all within minutes from your door step! Check out the floor plans to appreciate the true value! Main living unit offers custom eat-in kitchen with upgraded countertops, s/s appliances, living room, family room with fireplace, dining room on the main level (9' ceilings) and four bedrooms on the private upper level, including renovated family bath, and a primary suite with his & hers walk in closets, 6pc spa-like ensuite. Main level one bedroom in-law suite is well-appointed with full kitchen, living room with fireplace, bedroom suite with closets, private bath, as well as interior access from the principle residence, and also separate exterior access to rear yard. This is a unique set up, perfect for any family with multi-generations where accessibility, privacy, independence are priorities! Convenience of main level laundry, 2pc guest bath and mudroom that flows to the incredible rear yard. Full, finished lower level - rec rm, den. (id:60365)
23 Curtis Way
Springwater, Ontario
TURN-KEY ESTATE LIVING WITH TIMELESS STYLE, IN-LAW CAPABILITY, & EVERYTHING YOUVE BEEN LOOKING FOR! Sought-after estate neighbourhood, lavish finishes, in-law potential, and a fenced backyard with a hot tub - 23 Curtis Way is the total package in Stonemanor Woods! Minutes from Barries shopping, dining, Georgian College, RVH, hwy access, and 9 Mile Portage Trail, with nearby parks offering tennis and pickleball courts, playgrounds, and walking trails. Curb appeal shines with a brick and stone exterior, elegant pillars, detailed trim, and a covered porch. The double garage features 16 ft ceilings, an inside entry, and a spacious 11 x 17 ft storage loft. Enjoy over 2,500 finished sq ft of carpet-free living with 9-ft ceilings, 8-ft interior doors, updated light fixtures, neutral paint tones, 7 1/2-inch baseboards, hardwood and luxury laminate flooring. The kitchen impresses with granite countertops, subway tile backsplash, Frigidaire Professional stainless steel appliances, white shaker cabinetry, and a large island with seating. The open-concept kitchen, breakfast area, and living room are made for entertaining, with vaulted ceilings, a gas fireplace, a feature wall, and a walkout. A separate formal dining room adds versatility for hosting or everyday meals. The generous primary bedroom features a walk-in closet and private 3-pc ensuite, while both of the main floor bedrooms include seamless custom blinds with built-in blackout shades. All bathrooms are finished with granite-topped vanities. The laundry room offers garage access, upper cabinetry, stone-style backsplash, a wood folding counter, and a retractable drying line. The finished basement offers in-law potential with a kitchen/bar, a rec room with surround sound and electric fireplace, two bedrooms, and a 3-pc bath. The fenced backyard includes a hot tub and comes with professional pool and landscaping drawings. Additional highlights include central vac, air exchanger, water softener, and no rental items. (id:60365)
135 Christopher Avenue
Wasaga Beach, Ontario
Welcome to this beautifully updated 3+1 bedroom raised bungalow nestled on a massive 110 x 141ft fully fenced lot in a quiet, family-friendly neighborhood. Surrounded by mature trees, this property offers the perfect balance of privacy, space, and functionality ideal for families or those seeking a peaceful retreat with room to grow.Step inside to find an inviting main level featuring an upgraded kitchen with modern finishes, spacious dining and living areas, and three nice sized bedrooms, including a primary suite with a deep walk-in closet. The updated bathrooms add a touch of luxury. Downstairs, the fully finished walk-out basement offers an additional bedroom, a large rec room, and an impressive stone fireplace that anchors the space perfect for entertaining or cozy family nights in. Whether you're relaxing under the shade of the mature trees or enjoying the spacious interior, this property truly has it all. Don't miss your opportunity to own this one-of-a-kind home with room for everyone. (id:60365)
29 First Street
Orillia, Ontario
UPDATED & MOVE-IN READY BACKSPLIT IN A PRIME NORTH-END LOCATION! Located in a well-established north-end Orillia neighbourhood, this updated 3-level backsplit puts you close to parks, downtown dining and shopping, beaches, lakefront trails, transit routes, schools, and Orillia Soldiers Memorial Hospital. An attached garage and parking for four vehicles offer everyday convenience right from the start. The layout provides excellent separation between living areas, featuring oversized windows that flood the home with natural light, pot lights that enhance the look, and modern paint tones that keep everything feeling fresh. A newly installed mini-split heating and cooling unit provides energy-efficient year-round comfort. The kitchen is functional and stylish with white cabinetry, stainless steel appliances, and easy-care flooring, while the dining area adds a bay window and a built-in sideboard for extra storage. Three cozy bedrooms are paired with a modernized 3-piece bathroom. The lower level adds even more flexibility, featuring a bright living room with a walkout to the backyard, a 2-piece bathroom for added convenience, and a versatile den with its own walkout, ideal for a home office or playroom. The backyard is framed by mature greenery and features a generous covered deck, offering a great spot for outdoor dining, lounging, or letting kids and pets enjoy the fresh air. This move-in-ready #HomeToStay is an ideal fit for first-time buyers, downsizers, or families seeking comfort and convenience in a prime Orillia location. (id:60365)


