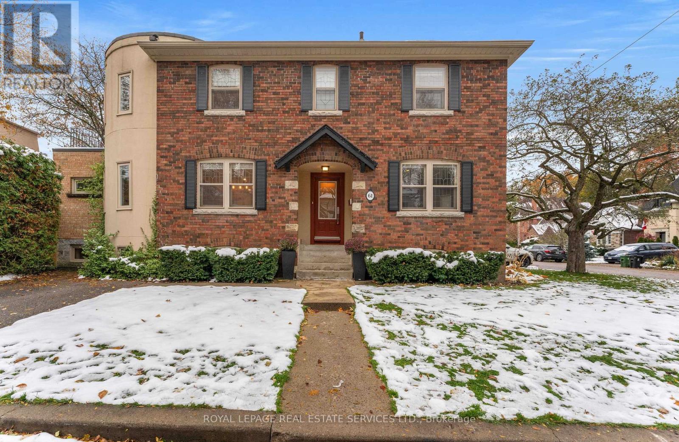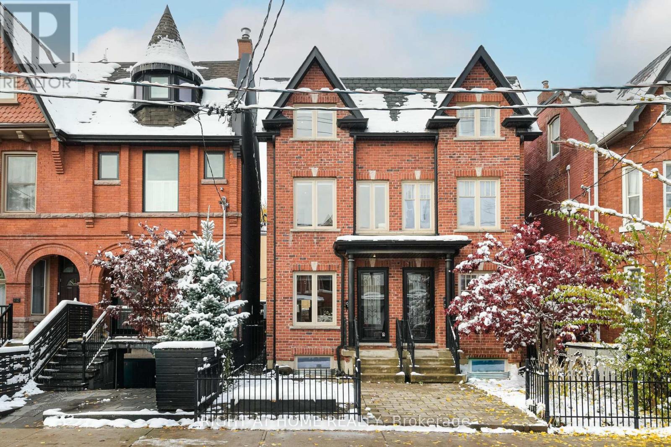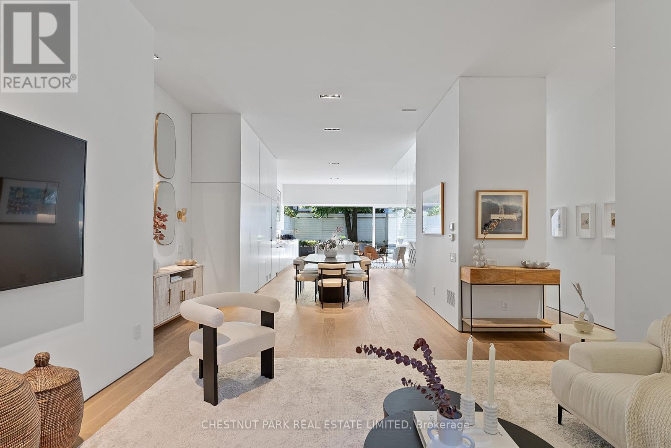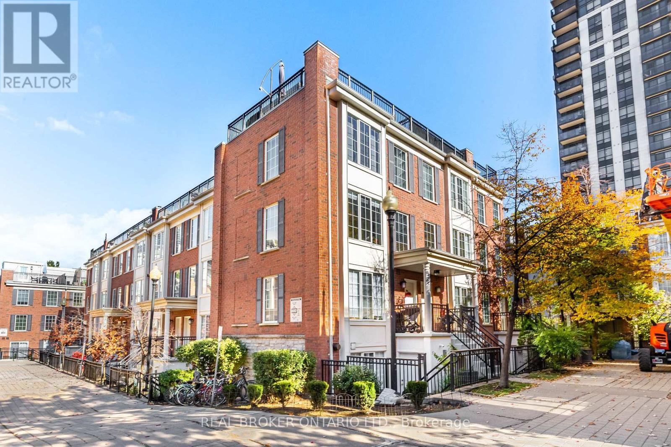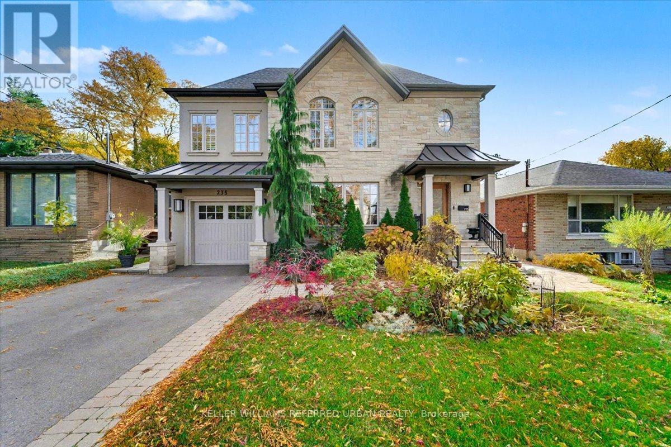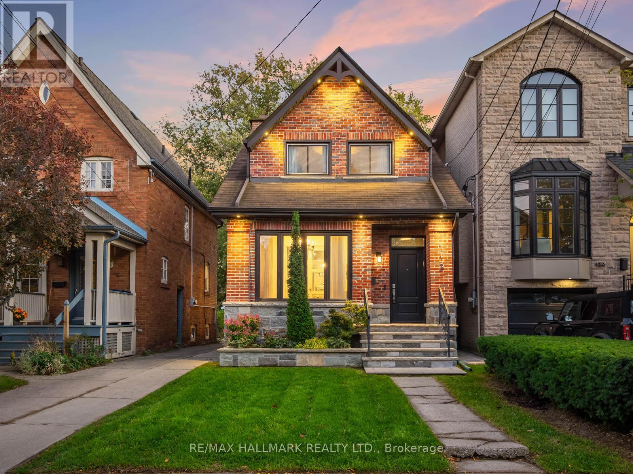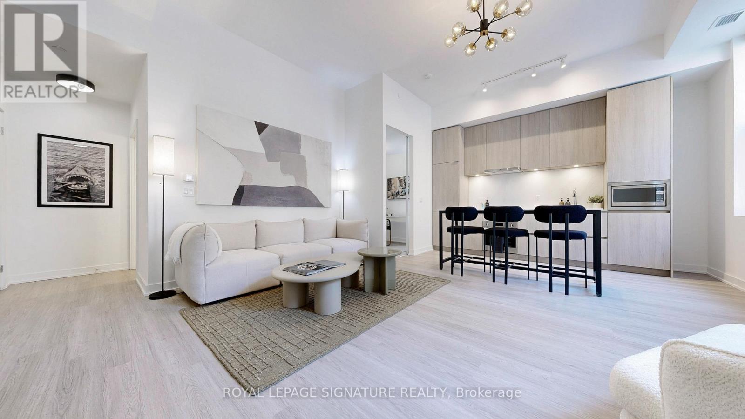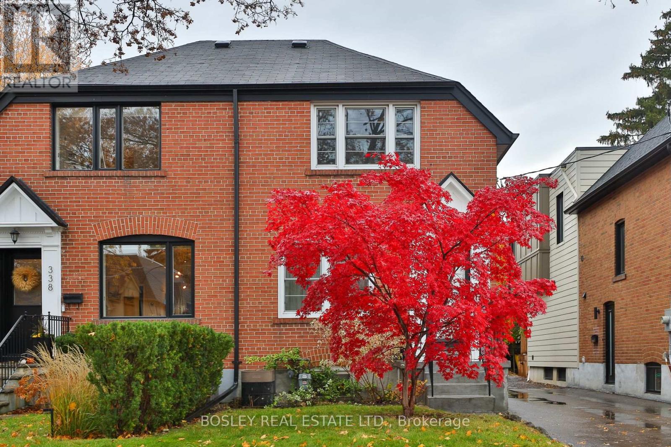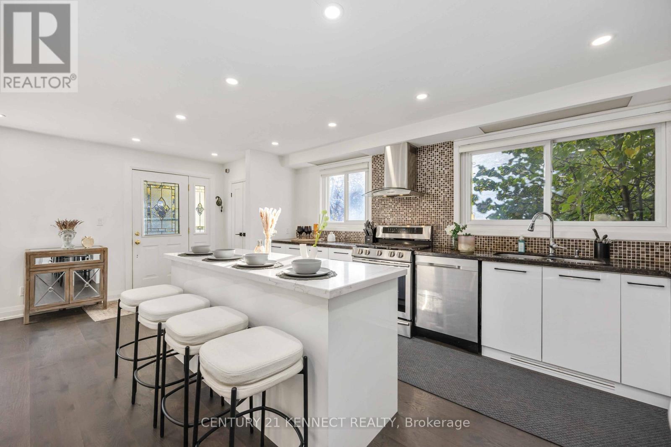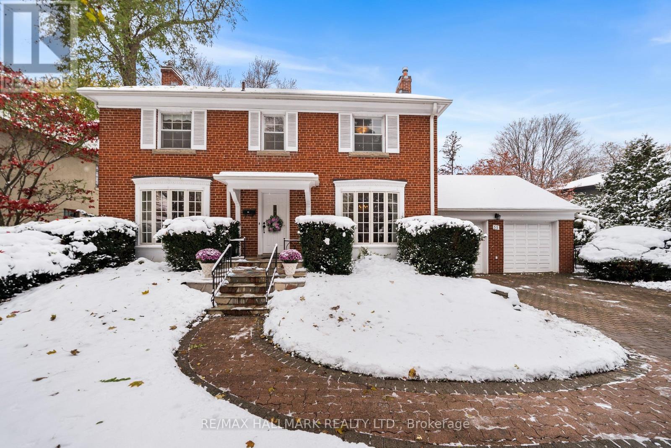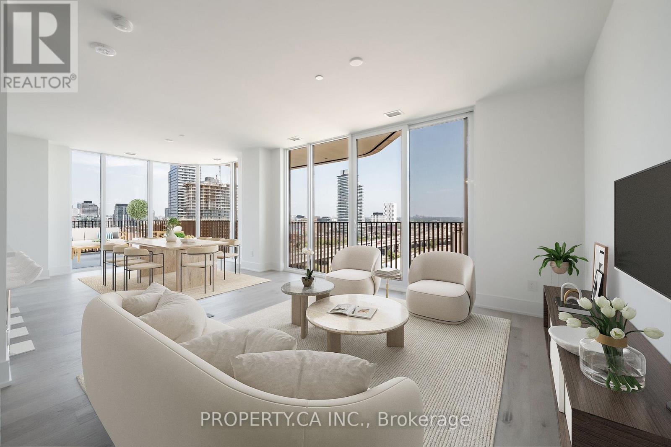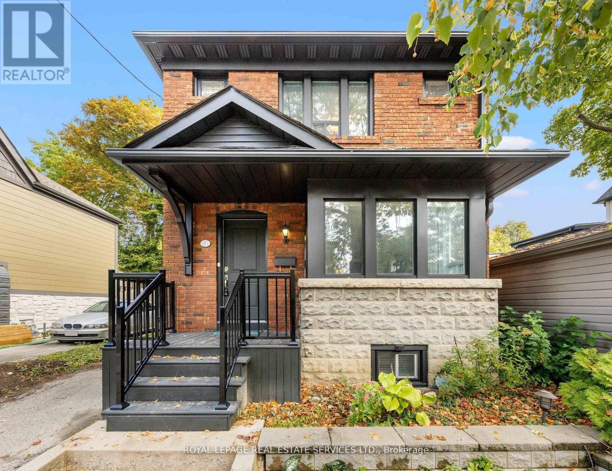61 Braeside Road
Toronto, Ontario
Live on the Park. Coveted, turn key exceptional home on a quiet tributary on Prime, Wanless Park. Centre Hall Family Home with exceptional principal rooms, Ideally Situated On a Private Stretch Of Braeside Road, Just Steps To Wanless Park And The Granite Club. Sun Filled 3+1 spacious Bedrooms, 4 Baths including a main floor powder room. The Primary suite boasts a Walk-out balcony with vistas of the park, a triple and double closet, and more. The Functional Layout invites you to your Open Concept Kitchen With Breakfast Bar Overlooking The Family Room and dining area. Walk-out from Kitchen area to fully fenced private yard ideal for children and pets. Formal Living Room With Wood Burning Fireplace Creates The Perfect Setting For Entertaining. Finished Basement With Separate Entrance, offers an additional bedroom, recreational room, Full bath, all above grade windows, ideal for Nanny/In-Law Suite. All of the windows are outfitted with blinds. Wanless Park is host to LPAA, community fairs, winter ice rink managed by the residents, Tennis Club, water park and more. Located In One Of Toronto's Most Desirable School Districts, Steps To Bedford Park PS, Crescent School, Toronto French School, Blessed Sacrament CES, TTC, Granite Club, Rosedale Golf Club, Sunnybrook Hospital. (id:60365)
68a Oxford Street
Toronto, Ontario
Live steps from everything that makes downtown Toronto extraordinary. This freshly painted 3-bedroom, 3-bathroom home blends contemporary design with the character of one of the city's most vibrant neighbourhoods. Built in 2009, it's among the newer homes in the neighbourhood, surrounded by cafés, galleries, and local shops. Inside, high ceilings, crown moulding, and hardwood floors create a warm, open space that feels both elegant and inviting. The kitchen pairs marble countertops with stainless steel appliances and generous cabinetry, perfect for cooking, entertaining, or simply enjoying morning coffee. Upstairs, the top-floor primary suite offers a jacuzzi ensuite and a private balcony for quiet retreats. The finished basement adds full-height ceilings, a flexible rec room, a den/gym, and a full bath, ideal for guests or a dedicated home office. Out back, a private cedar deck and storage shed provide an urban oasis. Additional highlights include 200-amp electrical service and a high-efficiency furnace for lasting comfort. Experience the best of city living: walk to the University of Toronto, Chinatown, Little Italy, parks, restaurants, and transit. Residential on-street parking is available through the City of Toronto for $23.08 + HST per month. No rental items. (id:60365)
82 Robert Street
Toronto, Ontario
Modern architecture meets effortless luxury at 82 Robert Street, a masterfully rebuilt residence tucked behind its preserved heritage façade in one of Toronto's most coveted neighbourhoods. Completely reconstructed from the ground up, the home was dug down to create soaring ceiling heights on both the main and second floors, and extensively soundproofed along the shared neighbour wall - a testament to its quality of construction and attention to detail. Reimagined by award-winning firm GH3 under the direction of Pat Hanson, this property has been featured in leading design publications for its bold yet livable aesthetic. A full-height glass wall floods the interior with natural light and blurs the line between indoors and out, opening to a private, landscaped backyard - an ideal extension of the main living area for both family life and entertaining. Wide-plank oak floors, custom millwork, and a sculptural chef's kitchen set an elevated tone across the open-concept main level. Upstairs, generously sized bedrooms feature bespoke built-ins, including a flexible room perfect for a home office, studio, or nursery. The lower level continues the thoughtful design with a wrap-around children's workstation, spacious recreation lounge, dedicated laundry room, powder room, and a private guest suite with ensuite bath. Private parking is discreetly positioned at the rear, accessed via the laneway for effortless convenience. A rare offering where architectural pedigree, structural integrity, and functional elegance converge - 82 Robert Street is a home designed to impress and built to be lived in. (id:60365)
822 - 5 Everson Drive
Toronto, Ontario
Your Next-Level Townhouse Awaits in North York's Hottest Pocket! Welcome to a fully transformed 2-bed, 2-bath home offering luxury finishes, smart design, and walkable city living at Yonge & Sheppard. Steps to the TTC subway, top schools, restaurants, shops, and parks, this home offers the perfect blend of style and convenience. Enjoy a modern open-concept layout with designer finishes, including heated kitchen floors, quartz countertops, a waterfall island, and a custom-built media wall with electric fireplace. Custom closets, barn wood doors, and upgraded lighting throughout add warmth and character. Upstairs, find two bright bedrooms with a semi-ensuite bath, built-in walk-in closet, and in-wall safe. Both bathrooms are beautifully updated, and the home features new plumbing, electrical, and A/C for peace of mind. 1 Parking spot included with an option to rent additional storage and parking. Enjoy all-inclusive utilities heating, hydro, and water plus snow and leaf removal covered in the monthly maintenance fee. Move-in ready and close to everything - this is urban living at its best! (id:60365)
235 Betty Ann Drive
Toronto, Ontario
Welcome to this beautifully reimagined custom two-storey home perfectly designed with multigenerational living and modern luxury in mind. Fully rebuilt inside and out, this residence blends quality craftsmanship and comfort across three gorgeous self-contained living spaces - each with its own personality, style and impeccable finishes - and each with it's own private access. Gather your family and/or friends - this one is built for sharing! The main floor features an elegant one-bedroom suite with open-concept living, an entertainer's kitchen with a massive quartz-topped island, custom walnut cabinetry, and walk-out to a private balcony. Note the custom built ins and California Closets provide excellent storage options. The second floor has been purpose-built for family and offers over 1,600 sq ft of refined living - high ceilings and gracious living area with custom plaster surround fireplace. This level offers two spacious bedrooms, two full baths, covered balcony, beautiful laundry room, and its own high-end kitchen with granite counters and professional appliances. The lower level is a bright, self contained apartment with 7-foot ceilings, heated bathroom floors, luxury vinyl plank flooring, and a gas fireplace - ideal for extended family or potential income. Don't miss the huge cantina! Every inch of this home reflects quality: spray-foam and Roxul insulation for additional sound proofing, Access garage from the home. Two HVAC systems, Two Central Vacuums, upgraded 4-ply LVL structural support, 3 Modern kitchens, Limestone exterior+. A fully fenced 50 x 135 ft south lot offers mature gardens, new patio, and covered porch. Each level enjoys safe, easy access via a shared rear staircase, ensuring privacy and flexibility. A rare turnkey opportunity for multigenerational families or investors seeking luxury, versatility, and enduring value in one impeccable home. Steps to top schools, public transit, community centers and parks. (id:60365)
113 Melrose Avenue
Toronto, Ontario
Spectacular fully renovated 4+1 bedroom, 4 bathroom detached home on a rare 25x150 ft south-facing lot in North Toronto, located in the highly coveted neighbourhood of Lawrence Park North! Professionally designed by Ali Budd Interiors and featured in Style At Home Magazine, this stunning home combines timeless elegance with luxurious modern finishes throughout.The bright, open-concept main floor features a custom home office with built-in desk, French doors, and a large bay window that fills the space with natural light. The elegant living room includes a decorative fireplace and custom built-in's, flowing seamlessly into the dining area and a designer kitchen with a massive centre island, white cabinetry, stone countertops, built-in desk, cozy window seat, stainless steel appliances with Super Size Fridge/Freezer and a 5-burner gas range ideal for family living and entertaining.At the rear, a well-designed mudroom with heated floors, powder room, and French doors opens to a private backyard oasis featuring low-maintenance artificial turf, an in-ground sprinkler system, outdoor fire table, and fire pit perfect for roasting marshmallows and year-round enjoyment.The upper levels offer 4 spacious bedrooms, custom built-in's in all closets, a beautiful kids bathroom with heated floors, and a luxurious third-floor primary retreat with walk-in closet and spa-like ensuite featuring heated floors and a skylight. The finished lower level includes a large recreation room, gas fireplace, fifth bedroom, 3-piece bathroom, and ample storage space.Located on one of the areas most desirable streets, just steps to parks, Yonge Street & Avenue Road shops, restaurants, and subway access. In catchment for top-ranked John Wanless Public School and Lawrence Park CI.A rare opportunity to own a fully renovated, south-facing luxury home on a deep lot in one of Torontos premier family neighbourhoods. Bonus, French Drain, makes a very dry backyard! (id:60365)
81 Shuter Street
Toronto, Ontario
Where Heritage Charm Meets Modern Sophistication. This two-storey executive townhome seamlessly blends the timeless elegance of a heritage home with the convenience and luxury of modern condo living. Boasting 3 spacious bedrooms + den, 1361 sq ft, soaring 10'5" ceilings on main floor & 9'5" on second floor, and expansive principal rooms, this residence is an entertainer's dream. Every detail has been thoughtfully upgraded with bespoke luxury finishes, including custom cabinetry, integrated appliances, and rich hardwood flooring throughout. Enjoy a host of premium building amenities such as a state-of-the-art fitness room, a stylish party, a sprawling terrace, a kids' playroom, and even a pet spa. Situated in the heart of the city, this location is unbeatable! Steps to the Eaton Centre,Financial District, St. Michaels Hospital, TMU, and TTC. Discover city living at its finest! **EXTRAS** Indulge in the ultimate luxury with this exquisitely designed property featuring > Bespoke luxury finishes creating a seamless blend of sophistication and modern living. *Locker Included with value of $7,500.00* (id:60365)
340 Laird Drive
Toronto, Ontario
Great opportunity to move into the highly sought-after, family-friendly North Leaside community! Located at the quiet end of Laird Drive north of Broadway by Glenvale, this home offers the perfect blend of comfort, charm, and convenience. Why settle for a 2-bedroom condo when you can own this lovely 2-storey semi-detached home with a beautiful Japanese Maple at the front door and a spacious backyard with a large deck, perfect for BBQs and entertaining family & friends. Some of the highlights of this home include a renovated kitchen with a window overlooking the backyard, hardwood floors throughout and updated windows. Bright, airy living spaces with large windows and natural light. Forced-air gas furnace & central air conditioning and an extra-wide mutual drive for easy access to rear parking space at the end of the property. The finished basement features a cozy rec room with a brick accent wall. With a little TLC, it could be perfect for movie or game nights, plus there's plenty of storage space and a laundry room complete with laundry sink and a separate side entrance to the basement. Total estimated liveable space is 1228 SF (866 SF above ground + 362 SF below). Situated in the coveted Northlea Elementary & Middle School (with French Immersion) and Leaside High School catchment, this home offers access to some of the best schools. Great public transit in place that will only be enhanced by the coming LRT. Walk to Eglinton for specialty shops and restaurants. It's an easy walk to Canadian Tire & other big box stores at the Smart Centre. And it's a short ride to Leaside Village (Longos & Shoppers) and Costco on Overlea. Don't miss this opportunity to make Leaside your family's home. The complete home inspection is attached to the listing and this property is sold in "As Is" condition. (id:60365)
36 Summerside Crescent
Toronto, Ontario
Elegantly renovated 3+1 bedroom detached bungalow in one of the most prestigious and family-friendly neighborhoods in North York. This stunning home showcases luxury finishes throughout, including a fully renovated main floor, basement, bathrooms, and driveway, along with a recently replaced roof for lasting quality. The bright, open-concept layout offers timeless style and functionality, while the beautifully finished basement with a separate entrance provides excellent potential for an in-law suite or additional income. Perfectly situated near top-ranked schools, this property offers unmatched convenience, just minutes from major highways, TTC subway stations, GO train stations, shopping malls, a variety of restaurants, and popular big box stores (IKEA, Canadian Tire, Loblaws, Metro, Food Basics, T&T Supermarket, and Costco) (id:60365)
55 Sandringham Drive
Toronto, Ontario
Nestled in sought-after Cricket Club community, this beloved 4-bedroom, 4-bath centre hall home, cherished by the same family for generations, offers timeless charm and remarkable potential. Set on an expansive 89x115 ft lot with an attached 2-car garage, it radiates warmth and pride of ownership. The traditional layout is rich with character, with crown moulding, hardwood floors hidden beneath broadloom, and generous windows that fill each room with natural light. Spacious living room with gas fireplace invites cozy gatherings, while the formal dining room overlooking the tree-lined street sets the stage for memorable dinners. The well-appointed kitchen features ample cabinetry, charming breakfast area and access to the enclosed porch, overlooking the picturesque backyard. Convenient main floor powder room and versatile bedroom create an ideal space for guests or a home office. The spacious primary suite offers a peaceful escape with walk-in closet, sitting area, and private 3-piece ensuite. Two additional well-appointed bedrooms share a bright 4-piece bath and convenient linen closet. The full-sized basement boasts extra living space, great ceiling height and wonderful potential. A large rec room with a brick fireplace, above-grade windows, and a separate wet bar, creating the perfect space for at home movie nights or entertaining. The basement also features a large laundry/workshop area, cold room, storage room, and a 2-piece bath. The expansive pool-size backyard widens to 100ft at the rear and is fully fenced. Featuring a deck, patio space, and lush green space, providing a cottage-scene escape in the middle of the city. Lovingly cared for, this special home offers an exceptional opportunity to make your mark on one of North Toronto's most desirable streets. Just steps to Toronto Cricket Club, Golf Clubs, Avenue Rd shops & restaurants, Yonge St amenities, TTC, and great schools including Lawrence Park Collegiate. (id:60365)
1331 - 155 Merchants Wharf
Toronto, Ontario
Welcome to Aqualuna the final jewel of Bayside Toronto Community, the Pinnacle of luxurious waterfront living. Designed by renowned Danish architects 3XN, Aqualuna's bold balconies, sweeping terraces, and striking architecture is a waterfront showpiece and has become a signature landmark on Toronto's skyline. This Breathtaking suite offers 1465 sq. ft. of interior space, paired with a 455 sq. ft. private terrace with a gas connection for BBQ. Outstanding luxury with Soaring 10 ft. smooth ceilings, wide rich-wood plank floors, and luxury Miele appliances with a large island. The split-bedroom layout ensures privacy, with both bedrooms featuring their own ensuites with heated floors, walk-in closets and balconies. One owned parking space with EV Charging and Locker is included. Aqualuna offers first-class amenities: a state-of-the-art fitness centre, yoga/stretch studio, outdoor pool, rooftop patio, entertainment and games rooms, steam rooms, and guest suites. East Bayfront Community Recreation Centre with basketball, pickleball, table tennis, running track and much more...Lake Ontario, Sugar Beach, Distillery District, St. Lawrence Market, LCBO, Loblaws, and Queens Quay, with easy access to the DVP and PATH. Condo Fee Includes Internet.Some Images are virtually staged. (id:60365)
1565 Mount Pleasant Road
Toronto, Ontario
Tastefully Renovated With Income Potential In Prime Bedford Park / Lawrence Park. Beautifully Updated And Full Of Charm, This Detached 3+1 Bedroom, 3-Bath Brick Home Offers The Perfect Blend Of Style, Space, And Location. Set On A Private Driveway With Parking For 3 Vehicles, Plus A Detached GarageIdeal For Extra Storage Or Future Garden Suite PotentialThis Is A Rare Opportunity. On A 28.5 Wide Lot (Wider Than Most 25' Properties), The Home Feels Noticeably More Spacious Inside, From The Open-Concept Living Areas To The Airy Bedrooms And Wider Hallways. The Bright Interior Features A Stylish Eat-In Chefs Kitchen With Quartz Counters, Double Ovens, Breakfast Bar, And Ample Cabinetry. Hardwood Floors, Pot Lights, Skylight, And A Main Floor Powder Room Add Warmth And Function. A Sunroom Walkout Leads To A Private Backyard DeckPerfect For Relaxing Or Entertaining. A Separate Side Entrance Opens To A Versatile Lower-Level Suite With An Oversized Bedroom, Newer Flooring, Open Kitchen/Dining, Shared Laundry, And A Brand New 4-Piece Bath With Shower And Deep Soaker TubIdeal For Extended Family Or Rental Income. Located On The East Side Of Yonge, Separated By The Ravine From The Busier West Side, The Home Offers A Quiet, Residential Feel In M4NOne Of The Most Desirable And Safest Postal Codes In Toronto, If Not Canada. Steps To Metro, Loblaws City Market, Lawrence Subway, Coffee Shops, And A Wide Variety Of Restaurants. Walk To Wanless Park And Enjoy The Convenience Of Nearby Yonge Street Amenities. Top-Rated Schools: Bedford Park (Grades 18), Blessed Sacrament, Lawrence Park CI, TFS, Crescent, Havergal, And York University Glendon Campus Just Minutes Away. Move-In Ready With Income And Expansion Potential In A Truly Unbeatable Location (id:60365)

