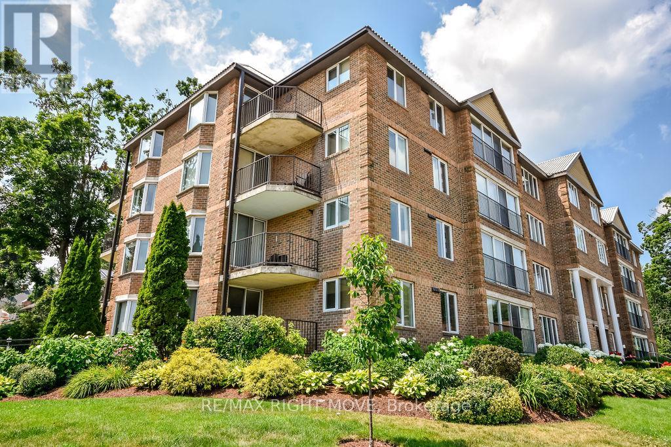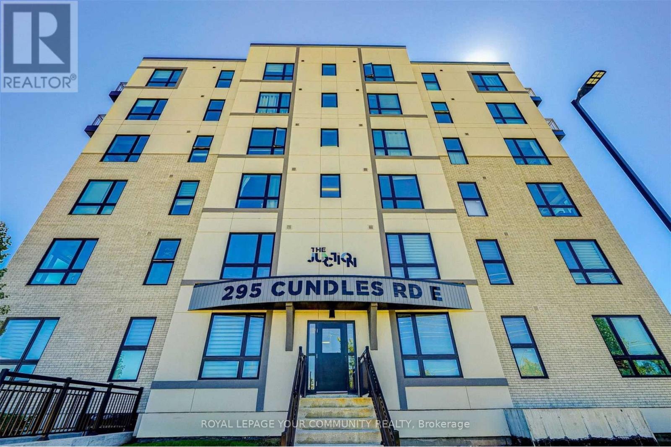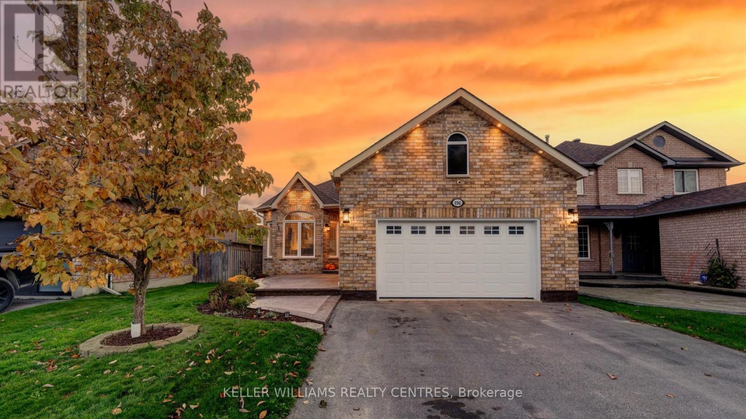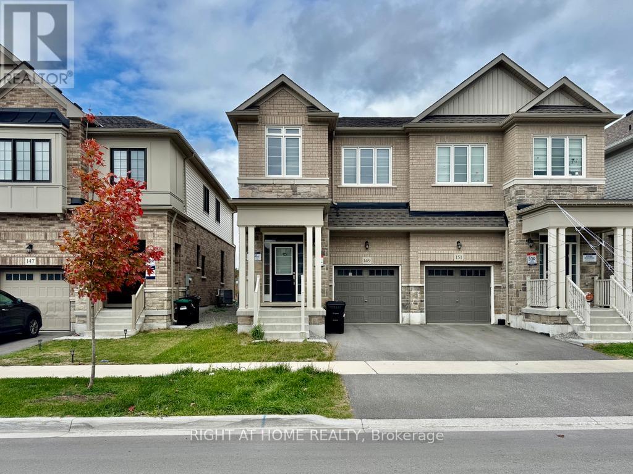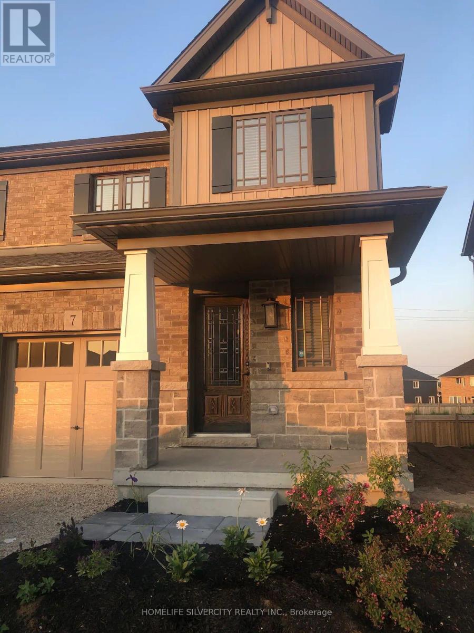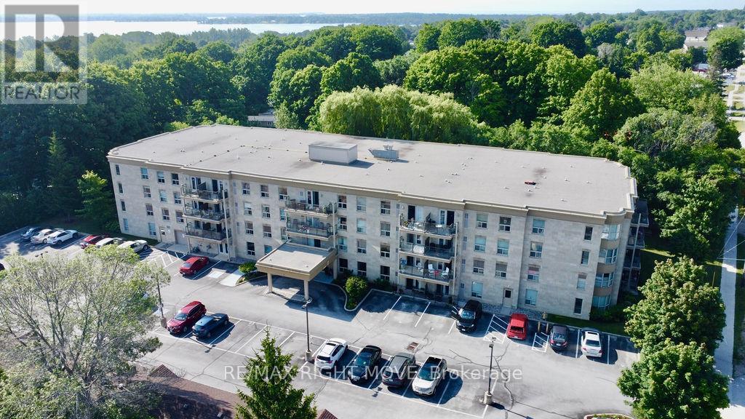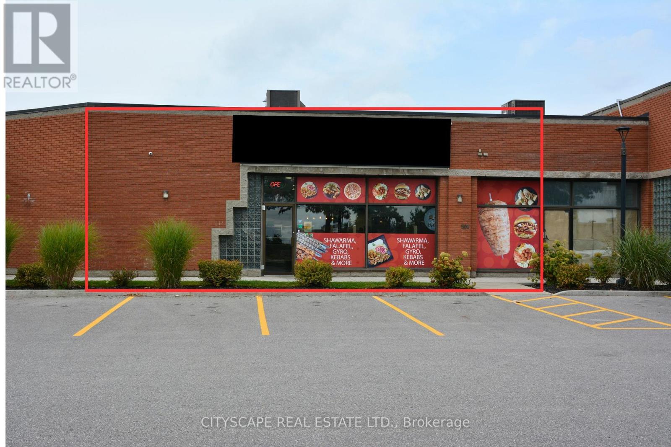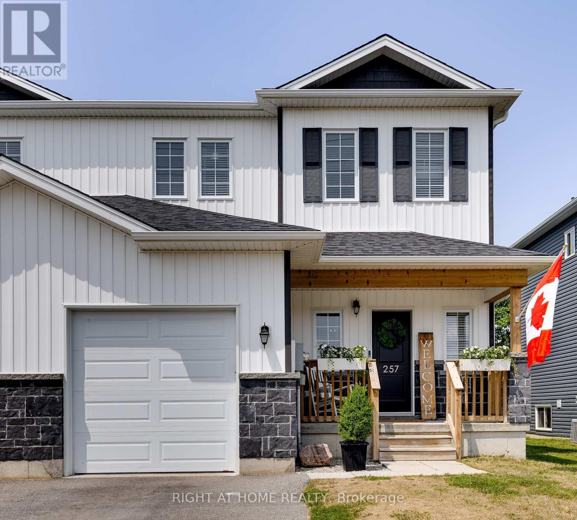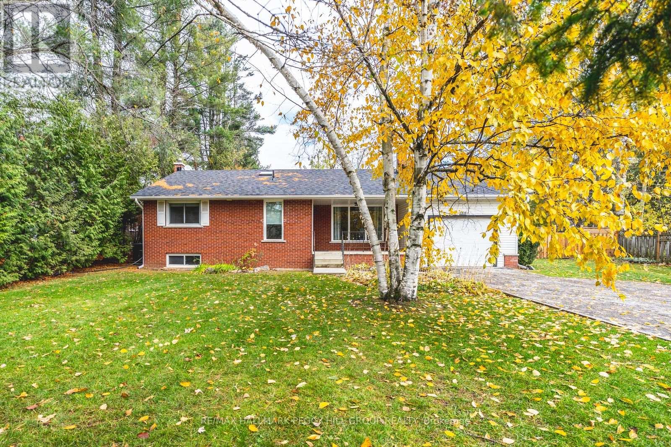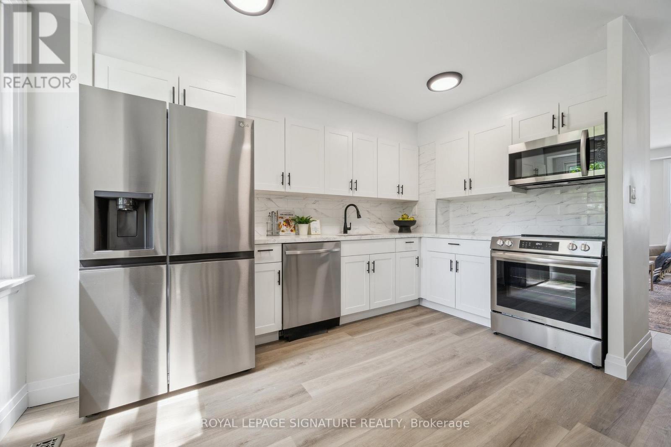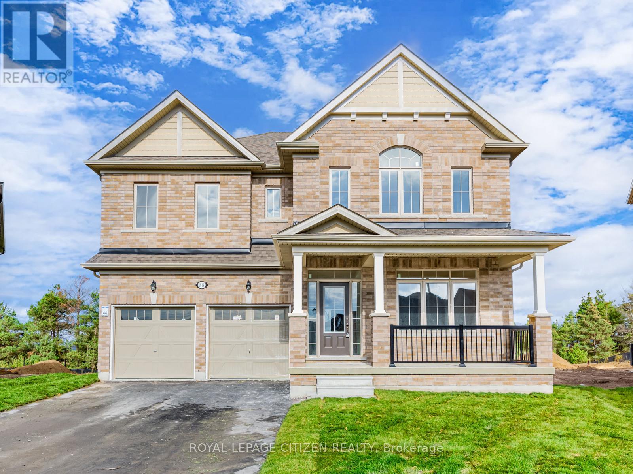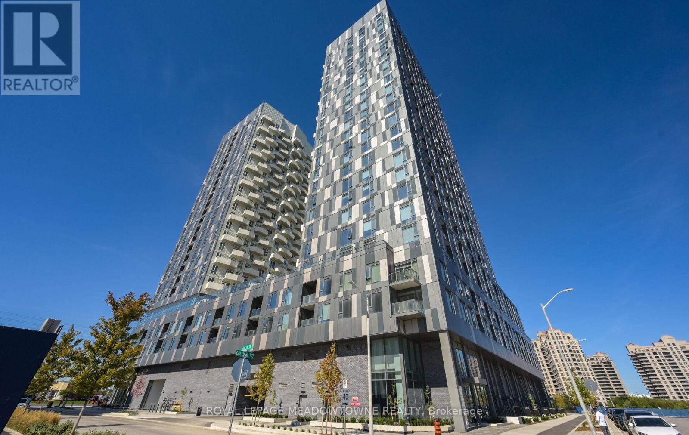101 - 95 Matchedash Street N
Orillia, Ontario
Welcome to Curtmoore, a rare opportunity to enjoy low-maintenance living in a vibrant, well-established neighbourhood. This freshly painted, move-in ready, spacious 1,900 sq ft main floor condo in Orillia's sought-after North Ward combines comfort with thoughtful upgrades. Owned by the original owner, this unit features an open-concept layout filled with natural light, enhanced by new light fixtures and large windows throughout. Extra insulation beneath the carpet adds warmth and quiet under foot, and a gas fireplace to add ambience and warmth on cool evenings. This unit boasts ample living space, with 3 generous bedrooms, 2 bathrooms, and an oversized in-unit laundry and storage room. Enjoy a private terrace balcony surrounded by gardens, with a variety of amenities such as Downtown Orillia, parks, grocery stores and pharmacies are just a short walk away. This secure building offers underground parking, a storage locker, beautifully maintained landscaping, a welcoming common room, and regular community events amongst an older demographic. Condo fees cover Management fees, water, building insurance, air conditioner maintenance, outside and common area maintenance, Rogers ignite bundle includes phone, email, internet and cable. (id:60365)
304 - 295 Cundles Road
Barrie, Ontario
This unit comes with a convenient surface parking spot right outside. This beautifully upgraded condo offers a huge open-concept layout that's perfect for entertaining and everyday living. Bright, spacious, and thoughtfully designed, this unit features modern finishes throughout, a sleek kitchen, and a generous living/dining area that flows seamlessly together. The large Den is big enough to be used as a proper office, Perfect for people who work from home. Or even an extra room, giving you valuable, flexible space. This Unit is perfect for first-time home buyers or downsizers. (id:60365)
196 Marsellus Drive
Barrie, Ontario
Welcome to 196 Marsellus Drive, a beautifully renovated bungalow located in the quiet and family-friendly community of Holly on Barrie's west side. This home offers bright, neutral sophistication with sleek finishes and modern hardware throughout. It is perfect for those who love to host and appreciate thoughtful design. The open-concept main floor provides a seamless flow and clear sightlines, ideal for families or entertaining. The stylish kitchen, fully updated in 2021, features in-floor heating for added comfort and opens to a warm and inviting family room. The finished basement, completed in 2022, adds versatile living space for a recreation room, home office, or guest suite. In-floor heating is also featured in the kitchen, family room, downstairs bathroom, and laundry area. Located in one of Barrie's most charming neighbourhoods, Holly offers a peaceful, community feel while remaining close to top-rated schools, parks, shopping, and commuter routes only a few minutes drive to HWY 400. This turnkey home combines modern updates with everyday comfort and is ready for you to move in and make it your own (id:60365)
149 Shepherd Drive
Barrie, Ontario
Almost new Great Gulf built semi-detached home! Open concept main floor living area that features hardwood floors, stone countertops and almost new stainless steel appliances! Inside entry from garage leads you into the laundry room. Modern hardwood stairs with iron railing. Upstairs has 4 large bedrooms, and two full bathrooms. The primary bedroom has its own 5-piece ensuite and a large walk-in closet. Large open unfinished basement is included. Great location, close to all amenities. Minutes to Highway 400, Costco, Walmart & GO station. Available Dec 15, 2025 (id:60365)
7 Archer Avenue
Collingwood, Ontario
7 Archer Ave, Collingwood For Rent at $2,650/month Welcome to 7 Archer Ave a beautiful 3-bedroom home offering modern comfort, style, and convenience in the heart of Collingwood. This bright and inviting property features a spacious open-concept layout with a large kitchen, stainless steel appliances, and a warm, welcoming living space perfect for relaxing or entertaining. The home includes three well-sized bedrooms, highlighted by a spacious primary suite designed for comfort and privacy. The lookout basement offers plenty of natural light and flexible space for a home office, gym, or recreation area. Step outside to enjoy the fully fenced backyard with a deck ideal for outdoor dining or simply taking in the fresh Collingwood air. Located in a family-friendly neighbourhood, this home is just minutes from Blue Mountain Resort, Wasaga Beach, downtown shops, trails, and schools. Whether you love the outdoors or simply want a peaceful place to call home, 7 Archer Ave delivers the best of both worlds. (id:60365)
313 - 486 Laclie Street
Orillia, Ontario
Welcome to a highly sought-after condominium community nestled in Orillia's desirable North Ward, Maple Arbour. This quiet, pet-friendly community offers a perfect blend of comfort, convenience, and connection close to golf courses, trails, parks, shopping, and beautiful Lake Couchiching. This bright, open-concept 2-bedroom plus separate dining room or den, 2-bathroom condo offers approximately 1,230 sq. ft. of thoughtfully designed living space featuring new flooring, updated light fixtures, and neutral paint throughout. The spacious layout includes a separate dining area, kitchen with breakfast bar, and a comfortable living room that opens onto a private balcony. The primary bedroom features a walk-in closet and 3-piece ensuite, while in-suite laundry adds everyday convenience. Residents enjoy access to well-maintained common areas ideal for socializing and hosting gatherings, as well as one outdoor parking space. Whether you're downsizing or seeking low-maintenance living in a welcoming community, Maple Arbour offers the lifestyle you've been looking for. This is a turn key property and ready for you to enjoy. (id:60365)
509 - 34 Cedar Pointe Drive
Barrie, Ontario
Successful Mediterranean Shawarma Restaurant for Sale in the Bustling Heart of Barrie! This thriving business is generating strong monthly sales and is well-known for its fresh ingredients, authentic flavours, and welcoming atmosphere. Ideally located in a high-traffic area with excellent visibility and ample parking, just minutes from Highway 400, this restaurant offers a prime opportunity in one of Barries most desirable areas.The turnkey operation features a fully equipped kitchen, modern seating area, and a loyal, established customer base. With consistent revenue and opportunities to grow through catering, expanded delivery, or extended hours, the potential here is significant. Buyers also have the flexibility to continue the existing successful franchise, convert the space to another concept, or even split the space for multiple businesses. A popular destination for dine-in, takeout, and delivery, this property is a versatile investment ideal for first-time buyers looking for a proven business model or experienced restaurateurs seeking a profitable addition to their portfolio. Don't miss this rare opportunity to own a fast-growing Mediterranean & Middle Eastern franchise in a prime location with added flexibility for future use. (id:60365)
257 Quebec Street
Clearview, Ontario
Why settle for a small yard in town? Welcome to 257 Quebec Street, a stylish modern farmhouse-inspired 3-bedroom semi, featuring an exceptionally deep 165 ft backyard - larger than many detached homes! It boasts an open floor plan that invites gatherings to happen naturally...flowing easily from kitchen, to living room, to backyard deck. Come snuggle up by the living room gas fireplace, while you read your favorite book! This recently built home offers upgraded finishes throughout, including a modern kitchen, built-ins around the fireplace, and a primary suite with walk-in closet. The basement is roughed-in for a future 3-piece bathroom, ideal for guests or expanded living space. Enjoy convenience with an attached garage featuring inside entry and opener, and outdoor amenities such as a charming treehouse and spacious private deck. Plenty of room for a fire pit, skating rink, pool - you decide! Perfect for entertaining, gardening, or relaxing in your own backyard oasis. Combining the benefits of a fully fenced-in large yard with well-appointed interiors, this move-in-ready home provides exceptional value and lifestyle at a competitive price point. Within walking distance you will find a nearby park and quaint shopping in Stayner, while Wasaga Beach, Collingwood, and of course Blue Mountain, are all just a short drive away. All this home needs to make it complete is you...welcome home! (id:60365)
1105 St Vincent Street
Springwater, Ontario
NATURE, SPACE & EXCEPTIONAL VALUE - THE ULTIMATE MIDHURST PACKAGE! Tucked into the peaceful, family-friendly community of Midhurst and surrounded by mature forest and quiet green space, this classic red brick home offers a rare opportunity to enjoy a large lot on sought-after St Vincent Street - just minutes from it all. Enjoy quick access to North Barries shopping, dining, and essential amenities, plus nearby golf courses, forest trails, Little Lake, and the expansive Barrie Community Sports Complex. Outdoor enthusiasts will love being just 15 minutes to Kempenfelt Bays Centennial Beach, waterfront trails, and to Snow Valley Ski Resort for year-round adventure. The beautifully landscaped front yard, welcoming covered porch, and fully fenced backyard oasis complete with lush trees, a sun-drenched deck, and above-ground pool create the perfect backdrop for relaxed living. Inside, the bright and open layout features a spacious living room with oversized windows and a wood-burning fireplace, plus an open-concept kitchen, dining, and family area with backyard views, a skylight window, breakfast bar, and sliding glass walkout. The spacious primary bedroom features double closets for everyday ease, and the partially finished lower level offers versatile living space, an additional bedroom option, laundry facilities, and endless potential to make it your own. Additional highlights include an attached garage, ample driveway parking, bonus space at the back of the house allowing for customisation as needed, and a full-home natural gas generator for peace of mind. This charming #HomeToStay is a rare chance to get into Midhurst at a great price without compromising on space, comfort, or location. (id:60365)
1856 John Street
Markham, Ontario
Perfectly nestled in the sought-after "Postwood Lane" community, this 3 bedroom, 2 bathroom executive townhome is renovated top to bottom, front to back and going to steal your heart. Step through the covered porch and into the sun-filled, spacious main level, where you'll find the tastefully updated kitchen with custom cabinetry, ample storage, granite countertops, a ceramic backsplash and brand new stainless-steel appliances. Premium vinyl flooring, smooth ceilings and large windows throughout flood the space with natural light. Room for all with three spacious bedrooms upstairs and nearly 1500 sq. ft. of finished living space. A walkout from the lower level not only provides convenient access to the private patio and yard (with no neighbours behind), but will also have you questioning whether you're really in a basement, thanks to how bright and airy it feels. Enjoy maintenance-free living with all lawn care, snow removal and exterior housework completed by the meticulous condo corporation. This one checks all the boxes, and talk about a location! Centrally located, minutes to Hwy 404 & 407, public transit, top ranked Bayview Fairways schools and parks! (id:60365)
88 Lawrence D. Pridham Avenue
New Tecumseth, Ontario
Welcome to Honey Hill, an enchanting new master-planned community in beautiful and tranquil Alliston, where nature and modern living meet in perfect harmony. Nestled among rolling hills, lush parks, and scenic trails, Honey Hill offers the best of both worlds - peaceful country charm and easy access to modern amenities. Perfectly situated between Hwy 50 and Hwy 27, just north of Toronto, this community features country-sized lots where families thrive, children play freely, and neighbours become lifelong friends. Introducing The Lilac, Elevation A by Highcastle Homes - a spectacular 3210 sq. ft. residence located on a premium pie-shaped lot backing onto protected conservation land for the ultimate in privacy and natural beauty. This home's elegant design and thoughtful layout create an inviting atmosphere ideal for today's modern family. The main floor boasts a bright and open living and dining area, perfect for hosting gatherings and celebrations. The family-sized kitchen features a stylish breakfast bar and a spacious breakfast area with a walkout to the patio, offering the perfect indoor-outdoor flow. The great room features a cozy fireplace and large window that frames stunning conservation views. A main floor den with French doors provides a quiet retreat for a home office or library. The mudroom with garage access and closet adds everyday convenience. Upstairs, the second floor features four spacious bedrooms and laundry for ease of living. The primary suite offers a luxurious 5-piece ensuite and his & her closets - a true private retreat. The second bedroom includes its own ensuite, while the third and fourth bedrooms share a semi-ensuite, perfect for family or guests. Experience the serenity of Honey Hill - where wide-open spaces, natural beauty, and timeless design come together. The Lilac by Highcastle Homes is more than a home - it's your family's next chapter in the heart of Alliston. (id:60365)
1917 - 10 Abeja Street
Vaughan, Ontario
**FULLY FURNISHED ** BRAND NEW 1 Bedroom + Den With Spacious Balcony To Enjoy South-East Views. This Bright Fully Furnished Unit Offers A Modern Lay Out Designed For Comfort And Contemporary Living. Open -Concept Floor Plan With Brand NEW FURNITURE Filled With Natural Light , Sleek Finishes , And High Ceilings. Kitchen Is Equipped With Brand New Stainless Steel Appliances And Quartz Countertops. The Versatile Den Makes An Ideal Home Office And A Spacious Modern 4-Piece Washroom. Perfectly Situated In The Heart Of Vaughan , Near Rutherford Go Station, VMC Subway(TTC) , Highway 400, Vaughan Mills , Canada's Wonderland, Cortellucci Vaughan Hospital , Parks , Restaurants And Shopping. (id:60365)

