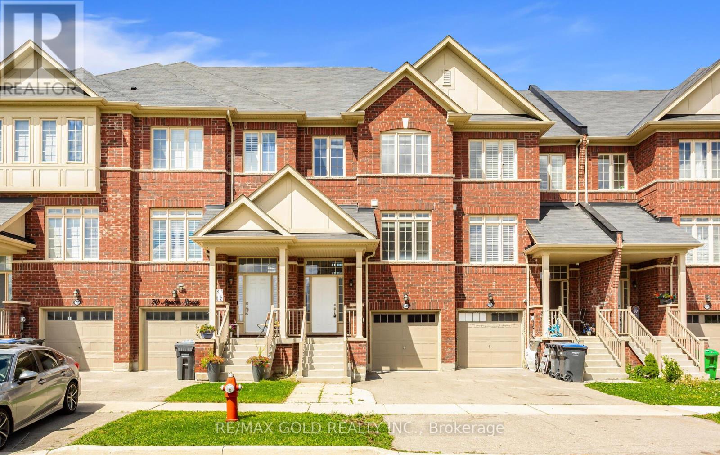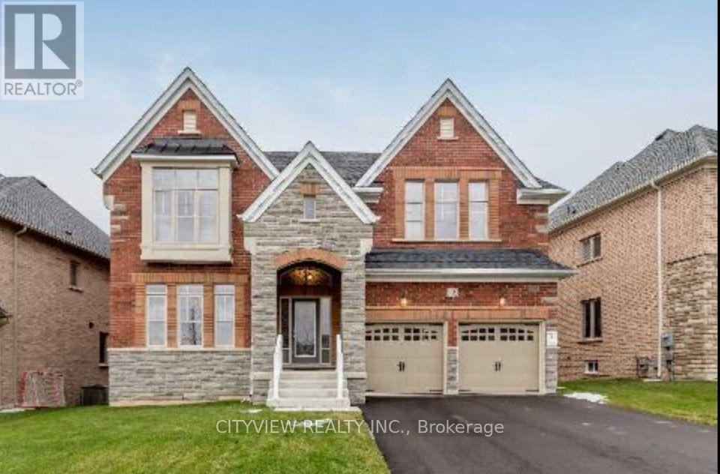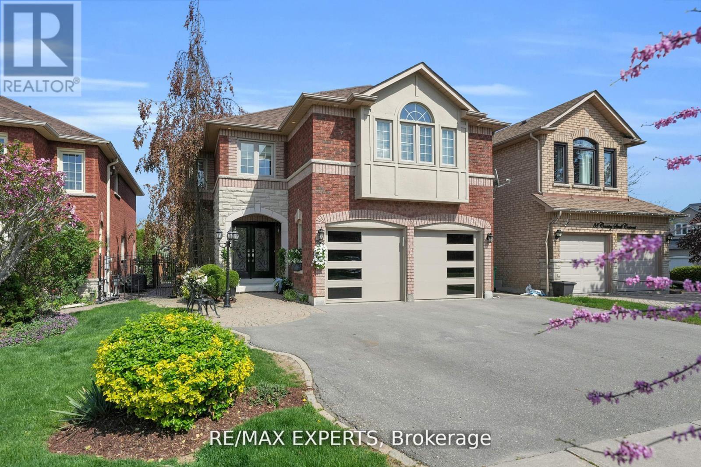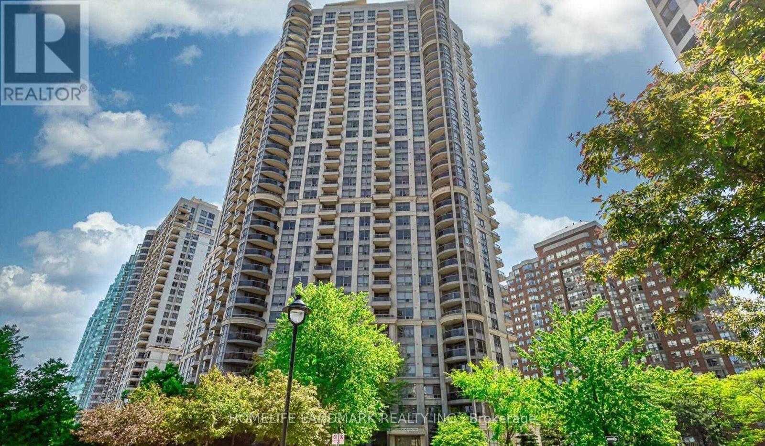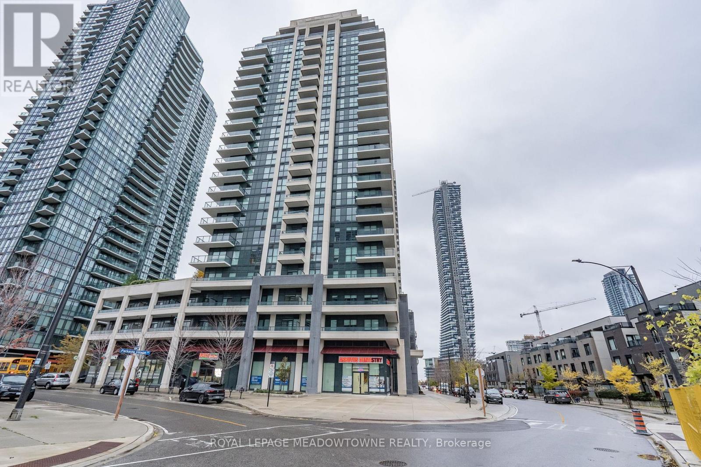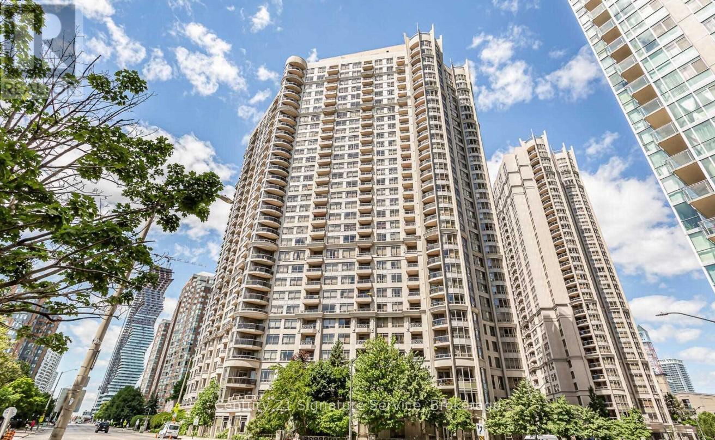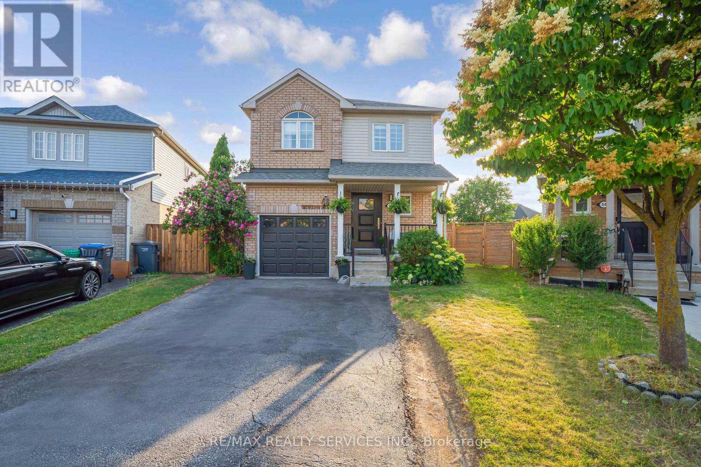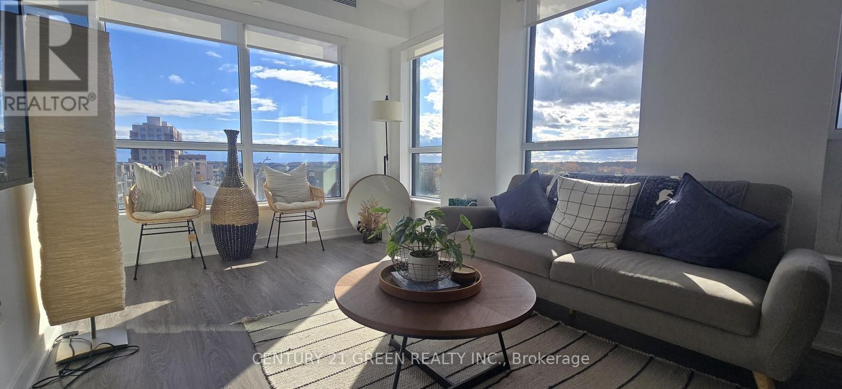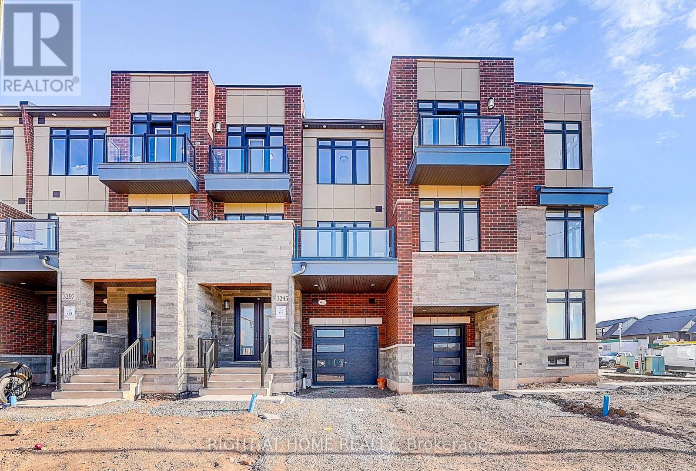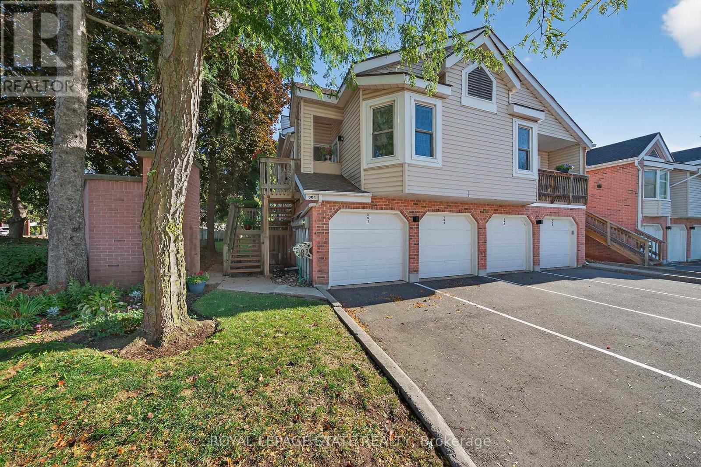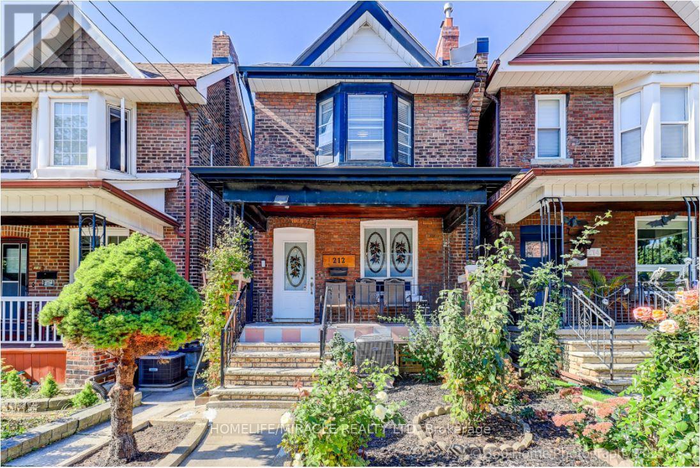13 Ivan Avenue
Caledon, Ontario
Custom-built (88) on a gorgeous lot in vibrant Caledon East newly renovated in 2023 with a bright, modern aesthetic. Sun-filled main floor features a custom kitchen with quartz counters, oversized island, brass hardware, designer pendants and stainless appliances, opening to the family room with a linear fireplace feature wall and walkout to the large patio. Glass-panel home office. Stylish baths with marble-look tile and brass fixtures; serene primary with 4-pc ensuite and massive W/I closet. Refreshed mudroom/laundry with cabinetry, shelves and sink. Finished basement (2025) offers a spacious rec area. Updates include windows (2019 ~$30K), A/C (2020), furnace (2010). Peaceful, small-town feel with full-service amenities nearby. Recently severed lot. Existing municipal sanitary service and hydro are present; alterations/relocation to the sanitary lateral(s) and electrical service are underway and will be completed by the Seller prior to closing (id:60365)
68 Agava Street
Brampton, Ontario
Beautiful 3+1 bedroom, 4 bathroom freehold townhouse in Mount Pleasant North, Brampton. Peaceful, family-friendly community with open concept living/dining/kitchen layout. Primary bedroom has ensuite & walk-in closet. Upgraded kitchen with stainless steel appliances, breakfast bar & separate pantry. Living room features a striking accent wall. Includes 3 parking spots, cobblestone patio & walk-out. Close to schools, parks, shopping & transit (id:60365)
12 Fort Williams Drive
Brampton, Ontario
Absolute Showstopper! Near-new 4,000 Sq.Ft. luxury residence (main floor only - basement not included) on a premium 60 ft lot facing a serene pond! This beautifully upgraded home features an open-to-above marble foyer, private den, and a chef's dream kitchen with custom cabinetry, granite counters, marble backsplash, and top-of-the-line stainless-steel appliances. The grand family room boasts 17 ft ceilings, elegant chandeliers, and a cozy fireplace. Hardwood flooring and pot lights throughout the main and upper hallway with a stunning circular staircase accented by wrought-iron pickets. Ideal for professionals or families looking for comfort and class. Newcomers welcome! (id:60365)
36 Country Stroll Crescent
Caledon, Ontario
Your pool dream home has arrived! Located in one of Boltons most sought-after, family-friendly neighbourhoods, this stunning property sits on an expansive, private lot with a fully fenced backyard stretching 149 feet deep. The beautifully landscaped yard features a sparkling in-ground pool ideal for summer fun, relaxing, and entertaining with loved ones. The fenced pool area ensures safety for kids and pets, while the manicured gardens create a tranquil outdoor escape. Inside, the main floor offers a formal living and dining room perfect for hosting gatherings. The cozy family room, highlighted by a gas fireplace, flows effortlessly into a spacious open-concept kitchen with a breakfast area with soaring16-foot ceilings. Dine indoors or step outside to enjoy views of the serene backyard and calming poolside atmosphere. A laundry/mudroom with garage access and a 2-piece powder room add convenience to the main level. Upstairs, the generous Primary suite includes a large double-door closet and a luxurious4-piece ensuite with a jacuzzi soaker tub. Three additional large bedrooms and a 4-piece main bath complete the second floor, giving each family member their own private space. The finished basement offers a large open-concept recreation area with a wet bar ideal for entertaining, family nights, or celebrating special moments. A 3-piece bathroom and plenty of storage space add to this homes incredible functionality. This exceptional home offers a rare opportunity to enjoy luxurious indoor-outdoor living in one of Boltons most sought-after neighbourhoods. With its thoughtfully designed layout, resort-style backyard, and prime location close to schools, parks, and amenities, this is more than just a home its a lifestyle. Don't miss your chance to make this dream property your own. (id:60365)
1807 - 310 Burnhamthorpe Road W
Mississauga, Ontario
Live Right At The Heart Of Downtown Mississauga! This South Facing 1 Bed+Den Has Unobstructed Views Of The Lake. Fabulous Open Concept Layout. Generous Size Den, And Spacious Bedroom With W/I Closet. Freshly Painting Throughout.Easy Access To Transit. Steps To Celebration Square, Square One Shopping Center, Sheridan College, Hwy 403, And Much More! (id:60365)
704 - 4085 Parkside Village Drive
Mississauga, Ontario
Rarely offered corner unit with 10-ft ceilings! This bright and modern 2-bedroom, 2-bathroom suite features an open-concept layout and oversized windows that flood the space with natural light, creating a spacious and airy feel. The kitchen is equipped with stainless steel appliances, granite countertops, and ample cabinet space - perfect for everyday living and entertaining. Enjoy an impressive selection of building amenities, including a fully equipped gym, games room, party room, and children's play area, along with 24-hour concierge service and visitor parking. Located in the heart of Mississauga's City Centre, you're just steps away from Square One Shopping Centre, Sheridan College, Celebration Square, restaurants, cafes, parks, and public transit. Easy access to Highways 403, 401, and QEW makes commuting a breeze. This is urban living at its best - bright, convenient, and connected. (id:60365)
1908 - 3880 Duke Of York Boulevard
Mississauga, Ontario
1+1 With Lake View. Very Bright, Clean & Spacious Unit, Tridel Luxury Condo In The Heart Of Mississauga, Access From Square One Shopping Centre, Steps To City Hall, Library, Bus Terminal & Go Train Stn. Large Windows, Lots Of Natural Light, Open Concept Living, Laminate Floors Throughout(No carpet), Good Size Bedroom with Closet. 1 Parking + 1 Locker, All Utilities Included In The Rent. Five Star 30,000 Sf Amenities: Gym, Indoor Pool, Bowling Alley, Virtual Golf, Billiards Room, Sauna, Party Room, 24Hr Security, Guest Suites & More... Existing Fridge, Stove, Hood Fan, Built-In Dishwasher, Stacked Washer & Dryer, All Existing Light Fixtures & Window Coverings. 1 Parking + 1 Locker included. Water/Hydro/Gas is also included in the rent. (id:60365)
46 Oakmeadow Drive
Brampton, Ontario
Look no further!! Don't miss this beautiful gem in the neighbourhood. Location! Location! Location! Step into this stunning 3-bedroom detached home on a rare pie-shaped lot in one of Brampton's most desirable neighbourhoods- just steps from top-rated schools, parks, shopping, and the Cassie Campbell Community Centre! This beautifully upgraded home features a spacious, private backyard with no rear neighbours-perfect for entertaining. Inside, enjoy a bright open-concept layout with luxury flooring throughout, a brand new oak staircase (2025), elegant designer finishes, and a show-shopping kitchen (2025) with quartz countertops and walk-out to a large deck. The finished basement offers even more space to relax or entertain, with recent upgrades like a new front door (2024), A/S (2025), washer (2025) and updated bedrooms makes this home move-in ready. A perfect blend of style, comfort and location- this is the dream home your family has been waiting for! (id:60365)
316 - 3005 Pine Glen Road
Oakville, Ontario
This sunfilled beautifull fully fernished corner unit Ideally Located In Oakville. VerySpacious 2-Bedroom, 2-Bathroom, upgraded kitchen, good size balcony, Living and diningcombined with extra windows. Parking and a locker included. Featuring 10 Ceilings, PremiumLaminate Flooring, Quartz Countertops, Stainless Steel Appliances, And Upgraded DesignerFinishes Throughout. The Open-Concept corner unit Layout Offers A Bright And Functional LivingSpace. Lots of Amenities Including A Concierge, Fitness Centre, Party Room, Multi-PurposeRoom, And Stylish Lounge. Outdoor Features Include A Beautifully Landscaped Terrace WithSeating Areas, Fire Pit, Outdoor Dining And BBQ Spaces. Great location, Just Steps From Parks,Trails, And Green Spaces, And Minutes To Oakville Trafalgar Hospital, Shops, Grocery Stores,And Dining Options, two Nearby GO Stations And Convenient Access To Highways 403, 407, And TheQEW. (id:60365)
3295 Taha Gardens
Oakville, Ontario
Welcome To This stunning New & Never Lived In Town House In Prestigious Oakville location! About 1600 sq. ft. Of Living space . This home combines modern design with comfort .Step inside through a spacious foyer can be transformed into a home office! The beautiful open concept on second floor features 10' ceilings & pot lights, elegant quartz countertops W/ a waterfall leg design of upgrades , high end appliances , engineered hard wood flooring throughout the living area including the rec /foyer . Second floor laundry for your convenience .Spacious & exclusive balcony with access from living W/ built in gas line for BBQ. Lots Of natural lights throughout the house ! Private garage includes a level 2 (240) EV receptacle. Great location within mins from major Hwys. (id:60365)
301 - 1210 Thorpe Road
Burlington, Ontario
Welcome to this beautifully maintained second-storey, one-level living, town home featuring 2 spacious bedrooms plus 2 full bathrooms. Primary bedroom with walk-in closet and 4 piece ensuite (tub/shower combo). Second bedroom w/3 piece ensuite (walk-in shower). Numerous windows throughout flood this open concept living area in a cheerful, natural, warm atmosphere. Spacious living room/dining room. Lovely kitchen offers a breakfast bar, pantry, as well as generous extra storage! South facing private balcony (gardener's delight) is conveniently accessible from dining room plus primary bedroom - extending your living space! Also, enjoy your own personal in suite laundry/utility room! Exclusive-use garage, with an additional parking space and private storage room. Near all amenities! Walk to: waterfront, parks, hospital, Mapleview mall, public transit, schools etc. Easy access to the QEW (Toronto & Niagara bound), 403 and 407. Proudly owned home, meticulously maintained by the same PET FREE & SMOKE FREE owner for over 27 years. This is a special home ready for you! Possession date flexible. (id:60365)
212 Symington Avenue
Toronto, Ontario
Welcome to unobstructed and meticulously maintained and fully upgraded beautiful house. Kitchen is extended from the main house building and completely separated by the glass door. The kitchen is Porcelain and has a heated floor. You'll find spectacular hardwood floors throughout the living and dining room. Second floor Prim Bedroom walkout to Sun Deck. Double garage and there is a nice garden space between the garage and the kitchen including a BBQ place. The fully finished basement with a separate entrance. Two bed rooms and kitchen perfect for rental income. One 4pcs brand new washroom in the basement and completely separated for using the upstairs family. Bus stop in fornt of the house. This house is just minutes from school, park, bank, shoping mall and all other recreational Amenities. Ready to move-in and perfect for first time home buyers, extended family or investors. Inside looking and arrangement totally different from the outside looking. Do not miss and just for once come to see the house. Property sold as is condition. (id:60365)


