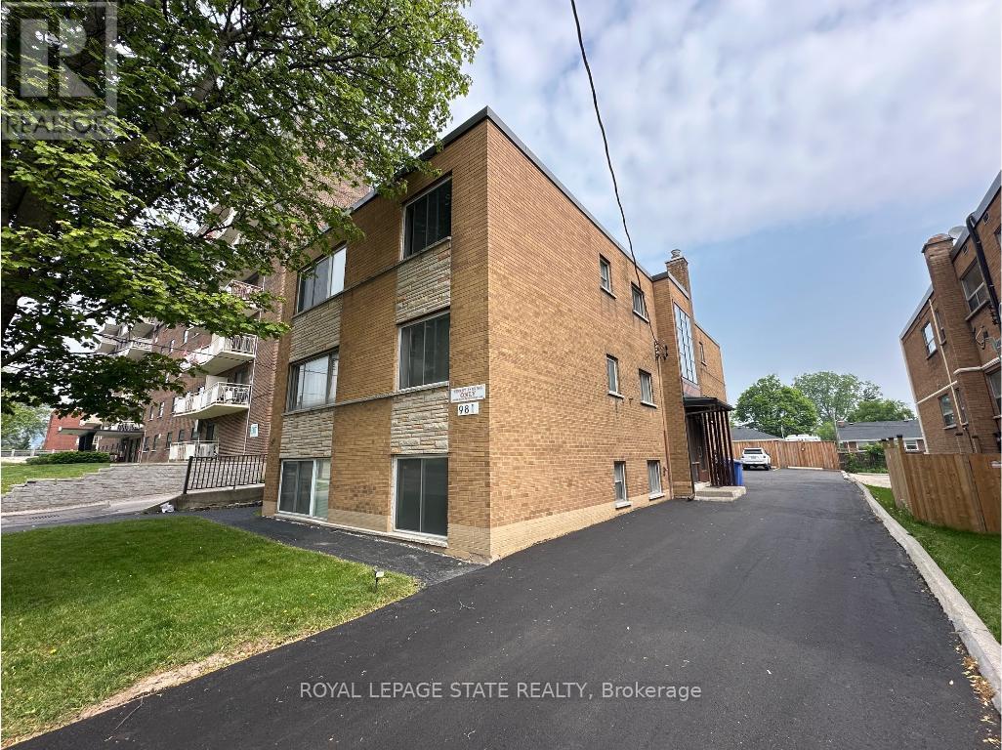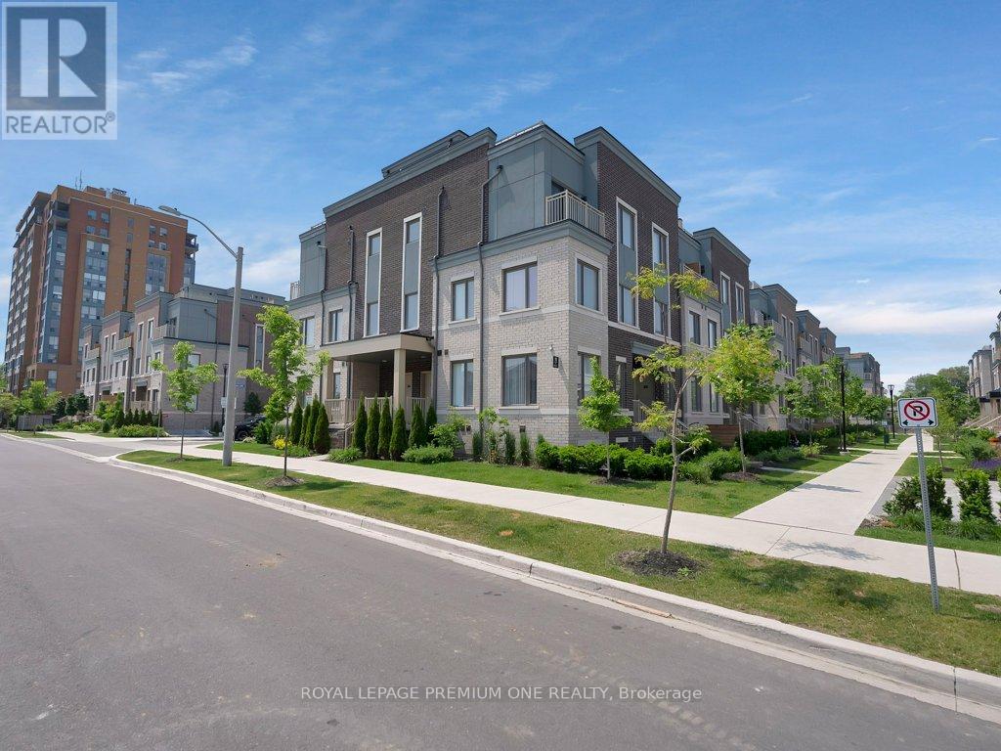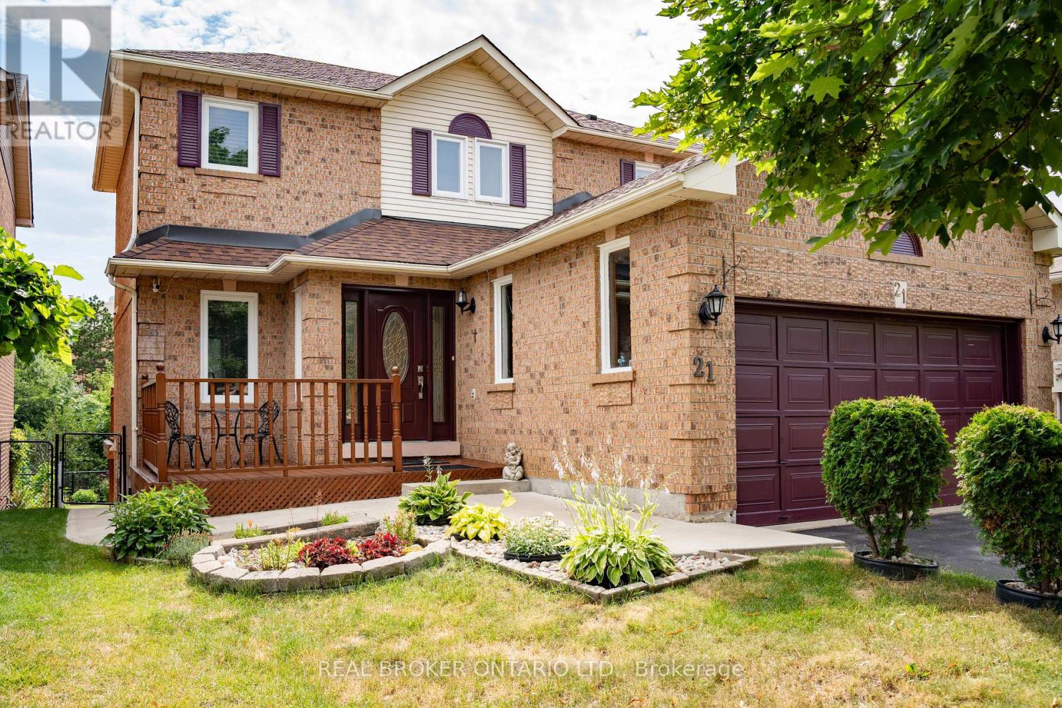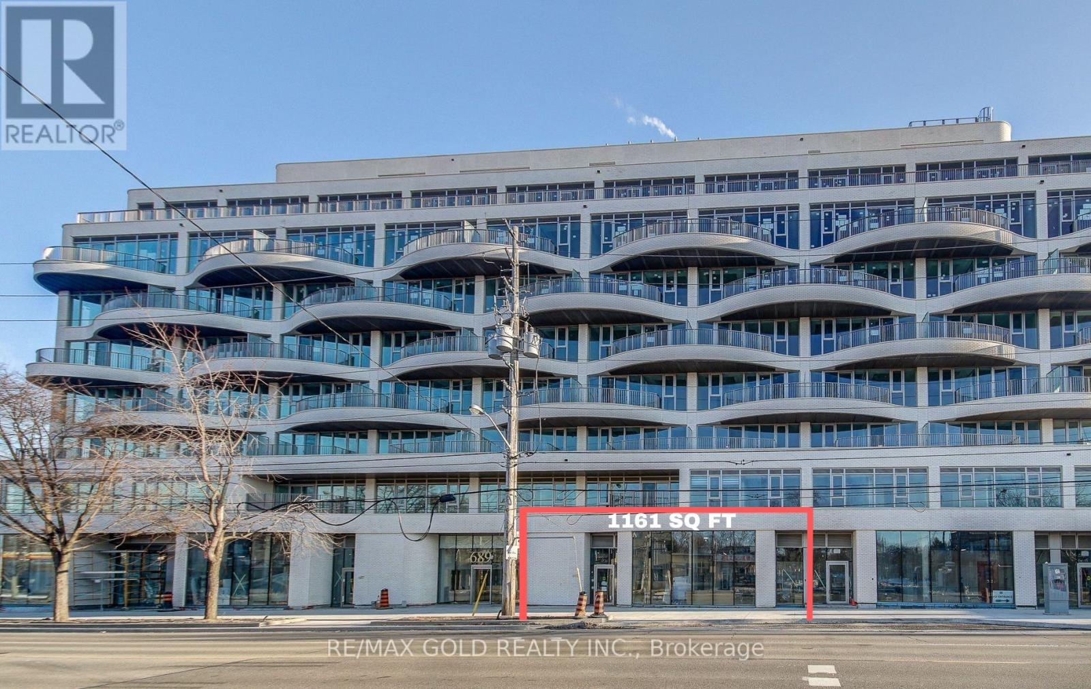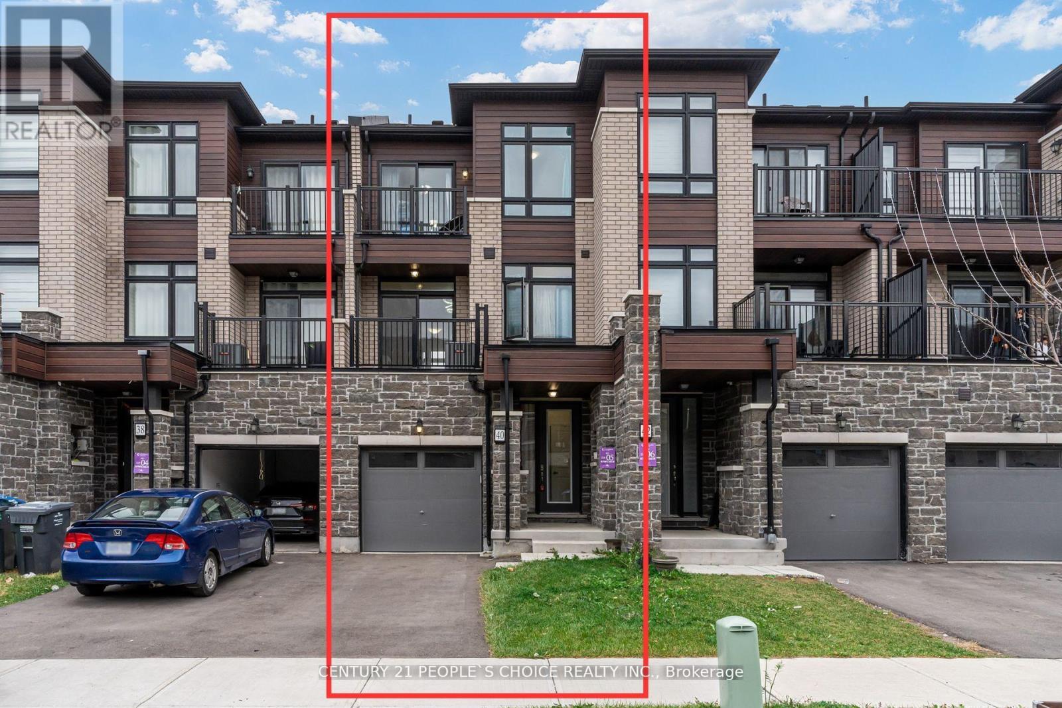1365 Caen Avenue
Woodstock, Ontario
Spacious beautiful house in Woodstock, inviting foyer opens to a carpet-free main floor. The large kitchen boasts maple cabinetry, granite countertops, a double recessed sink, stainless steel appliances, and a breakfast bar. The attached dining area is ideal for entertaining. Sliding patio doors extend the living space outdoors to a large deck and a fully fenced yard. Upstairs, the master retreat features a walk-in closet, ensuite, and two additional bedrooms. The basement is finished with a large, bright rec-room. (id:60365)
Bsmt - 77 Bechtel Drive
Kitchener, Ontario
Welcome To The walkout Basement Of This Bright & Spacious Home With Glorious Amounts Of Natural Light And Laminate Floors Throughout! Quiet Neighbourhood, Community Centre With A Swimming Pool Right Across The Street, Library, High School, Two Primary Schools, Childcare In Walking Distance. Easy Access To Bus Stop, Highway, Shopping Plaza And Superstore Nearby. tenant pay 50% of utilities. (id:60365)
539 Sturgeon Point Road
Kawartha Lakes, Ontario
Welcome to 539 Sturgeon Point Road a rare and exceptional 103-acre estate nestled in the heart of Kawartha Lakes. This picturesque property features a charming 2-bedroom century farmhouse full of character, offering the perfect blend of rustic charm and rural comfort. Just 1.5 hours from the GTA and minutes from the vibrant towns of Bobcaygeon and Fenelon Falls, this expansive parcel offers unmatched privacy, natural beauty, and potential. The land showcases rolling meadows, mature hardwood and softwood forests, natural clearings, and scenic views ideal for building a luxurious country estate, maintaining a hobby farm, or developing a four-season recreational retreat. Enjoy horseback riding, hiking, hunting, or simply reconnecting with nature in your own private paradise. With excellent road frontage and close proximity to Sturgeon Lake, marinas, golf courses, and year-round amenities, this is also a remarkable opportunity for investors, land bankers, or those exploring eco-tourism ventures. Whether you're seeking serene country living or long-term development potential, this legacy property is a canvas for your vision a truly timeless escape. (id:60365)
27 - 215 Dundas Street E
Hamilton, Ontario
Step into this beautifully designed 2 Bedroom 2 Bathroom townhome offering an bright open living space. Spread across three levels, this home boasts numerous upgrades, including hardwood flooring throughout the second level. The ground floor includes a handy two-piece powder room, while the second floor impresses with soaring 9-foot ceilings and an open kitchen. Stainless steel appliances, and the adjacent dining area opens to a spacious, covered balcony. perfect for grilling or enjoying your morning coffee, no matter the season. The upper level features a spacious primary bedroom alongside a generously sized second bedroom. A well-appointed four-piece bathroom is also on the third floor. Ideally located in the heart of Waterdown, just minutes from Highway 407, Aldershot, gas station, and with easy access to Highway. Enjoy proximity to gas stations, shopping, dining, and all the essentials. (id:60365)
981 Mohawk Road E
Hamilton, Ontario
This is a rare turnkey investment opportunity in the heart of Hamilton Mountain - a fully updated and exceptionally maintained six-unit multi-residential building offering four spacious 2-bedroom units, two spacious 1-bedroom units and parking for up to 10 vehicles. Ideally located along one of the city's most vibrant east-west corridors, the property is steps from the Mohawk Sports Complex and sits on a high-visibility transit route with extended bus service. Tenants enjoy unmatched convenience with easy access to Juravinski Hospital, Limeridge Mall, the LINC and Red Hill expressways, Albion Falls, and numerous hiking trails, making this a highly desirable rental location. Pride of ownership is evident throughout, with a long list of recent upgrades ensuring minimal maintenance and maximum efficiency. Improvements include PVC thermal windows, a updated and fully insulated roof (2011), updated kitchen and bathroom cabinetry, copper and ABS plumbing, copper wiring, fresh paint, and new flooring. A high-efficiency IBC boiler system, installed in 2025, adding to the property's operating efficiency. The building also features convenient on-site laundry and includes six sets of fridges and stoves. With excellent net operating income and strong tenant appeal, this is a stable, income-generating asset that's ready to go - Ideal for investors seeking long-term growth in a thriving Hamilton neighbourhood. (id:60365)
193 - 10 Lloyd Janes Lane
Toronto, Ontario
Welcome to South Etobicoke, where modern luxury meets the tranquility of lakeside living. This one year old 3-bed 3-bath stacked townhouse invites you into a world of sophisticated design and unparalleled comfort. Step into the bright and open living space, where large windows flood the rooms with natural light, creating a warm and inviting atmosphere. The contemporary kitchen boasts sleek finishes, stainless steel appliances, and ample counter space, making it a culinary haven for both aspiring chefs and seasoned cooks. The three well-appointed bedrooms provide ample space for rest and relaxation, each featuring stylish finishes and generous closet space. The master bedroom comes complete with an ensuite bathroom, offering a private retreat within your own home. One of the standout features of this residence is the expansive rooftop terrace, a perfect oasis for entertaining guests, enjoying a morning coffee, or simply taking in the breathtaking views of Lake Ontario. Whether you're hosting a summer barbecue or stargazing under the city lights, the rooftop terrace is destined to become your favorite space. Enjoy easy access to Hwy, TTC, GO Train, parks, schools, shopping, and a myriad of dining options (id:60365)
21 Ezra Crescent
Brampton, Ontario
Located in a new subdivision of Brampton, this spacious and beautifully upgraded home offers the perfect blend of comfort and convenience in a family-friendly neighborhood. Key Features: 5 Bedrooms + Office, 4 Bathrooms, Open-concept layout with no carpet throughout. High-end kitchen with porcelain tiles and modern finishes. Hardwood flooring on the main floor.2nd-floor laundry for added convenience. Modern fireplace. Garage access from inside the house. Minutes from shopping plazas, Walmart, Home Depot, Longos, banks, restaurants, and more Close to public transit, schools, and parks. Basement not included. Tenant is responsible for 80% of utilities (Water. Hydro, Gas, Hot Water tank rental).4 parking spaces available. (id:60365)
53 Emerald Coast Trail
Brampton, Ontario
Experience modern living in this beautifully finished, legal basement apartment located in one of Brampton's most desirable neighborhoods. Open-concept living and dining area. Modern kitchen with granite countertops & matching backsplash. Stainless steel appliances. 2 generously sized bedrooms, each with ample closet space. Elegant finishes throughout. Close to public transit, shopping centers, and the local library. Peaceful and family-friendly area. Tenant is responsible for 35% of utilities. No pets or smokers please. (id:60365)
21 Vivians Crescent
Brampton, Ontario
No rear neighbours, a private backyard oasis, parking for 6, a fully finished basement, and recent major upgrades. Welcome to 21 Vivians Crescent, the move-in-ready family home you've been waiting for in one of Brampton's most desirable neighbourhoods! This beautifully maintained 3-bedroom, 3-bath gem offers rare privacy with a fully fenced yard framed by mature trees and no homes behind, making it perfect for relaxing or entertaining on the gorgeous backyard deck. Inside, enjoy the flexibility of a fully finished basement ideal for a home office, theatre room, gym, or space for extended family. The home features newer windows and doors, recently replaced roof (under 5 years old), a concrete side walkway, and an upgraded front porch, offering peace of mind and modern curb appeal. With parking for up to six vehicles and a location just minutes from top-rated schools, parks, shopping, and transit, this home checks every box. Don't miss your chance to own this exceptional property. 21 Vivians Crescent delivers the perfect blend of comfort, style, and location. (id:60365)
107 Rolling Hills Lane
Caledon, Ontario
Step into luxury with this exceptionally spacious true executive townhome (NOT a regular townhome) with 2 Car Garage + 2 parking driveway, overly spacious, modern finishes. The full open-concept kitchen boasts upgraded granite countertops, stylish backsplash, and a breakfast bar that is perfect for casual dining, SS Appliances. The large family room is anchored by a cozy gas fireplace, ideal for entertaining or relaxing evenings. The Main Floors Feature soaring 9 ft ceilings, and elegant crown molding throughout. backyard looking balcony,Both generously sized bedrooms offer full baths offering comfort and privacy. Huge ensuite with double sink & soaker tub and standing shower. Both bedrooms have walk in closets, Bedrooms level laundry room, Beautifully painted, Walkout & Finished basement, Oak stairs, windows dressed with California Shutters. Enjoy ample natural light streaming through California-shuttered windows and appreciate the peace and quiet of this well-maintained community. Large windows keeps the house bright. Snow from driveways, backyard grass cut by management. This home includes three AI-enabled appliances, a brand-new washer, dryer, and dishwasher bringing smart convenience to your daily routine. Access from garage into the house, Garage door opener.Tenant responsible to clear snow from the front steps and porch. Condo management shovels the driveway, cuts grass in backyard.Landlord can lease including partially furnished. (id:60365)
2 - 689 The Queensway E
Toronto, Ontario
Are you looking for the perfect retail space to grow your business? Look no further! This brand-new ground floor unit, facing The Queensway and part of a boutique condo with over 200 residential units, offers 1,160 sq. ft. of versatile space ideal for a wide range of uses including commercial retail, takeout or dine-in restaurant, tutoring, convenience store, mortgage office, law office, real estate office, and more. Establish your business in this prime high-visibility location surrounded by a thriving community an exceptional opportunity you don't want to miss! (id:60365)
40 Purple Sage Drive
Brampton, Ontario
Welcome to 40 Purple Sage Drive, This Beautiful Modern Freehold Townhome has No POTL or Condo Fees, All Brick & Stone Exterior, 3 Beds + 4 Baths, Built in 2022, Appx 1,600 Sq Ft of Living Space, Dual Entrance from Front and Back of Home, Built In Garage, Entry from Garage into Home, 3 Total Parking Spots, Laminate Floors Throughout Main Floor & 2nd Floor, Large Family Room With Built in Electric Fireplace & Spacious Balcony, Eat in Kitchen With Granite Countertops And High End Stainless Steel Appliances w/Centre Island, Main Floor w/Extra Living Space, 2 Full Washrooms on Upper Level with 3 Bedrooms, Oak Staircase, 2nd Bedroom w/Balcony, Primary Bedroom w/Large Closet & 4 pc ensuite, Large Windows throughout, Lots of Natural Light, Steps to Public Transit & Local Amenities. (id:60365)



