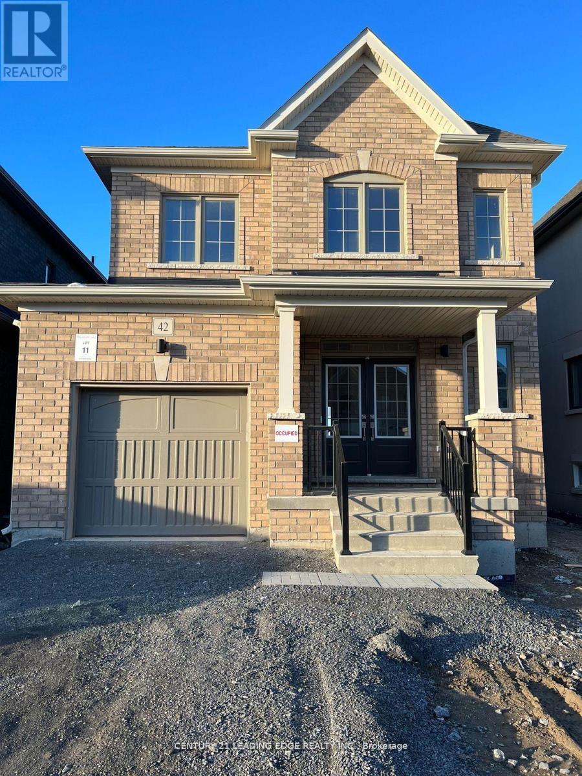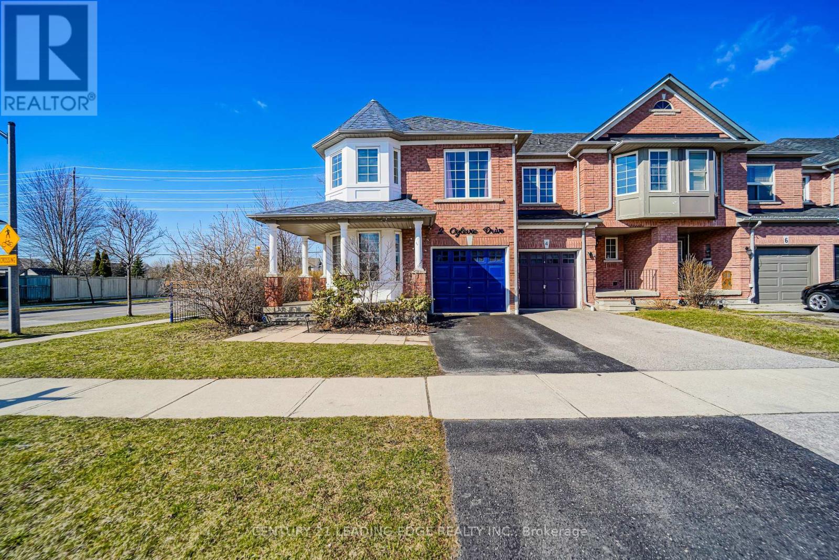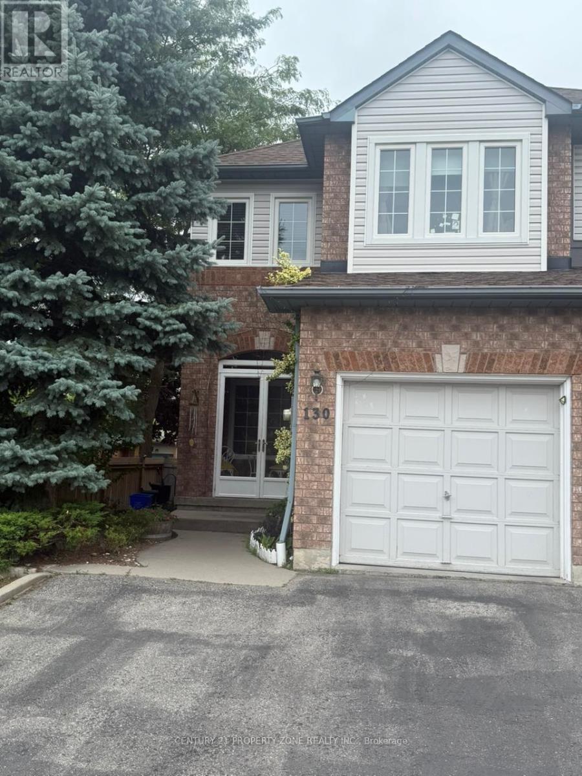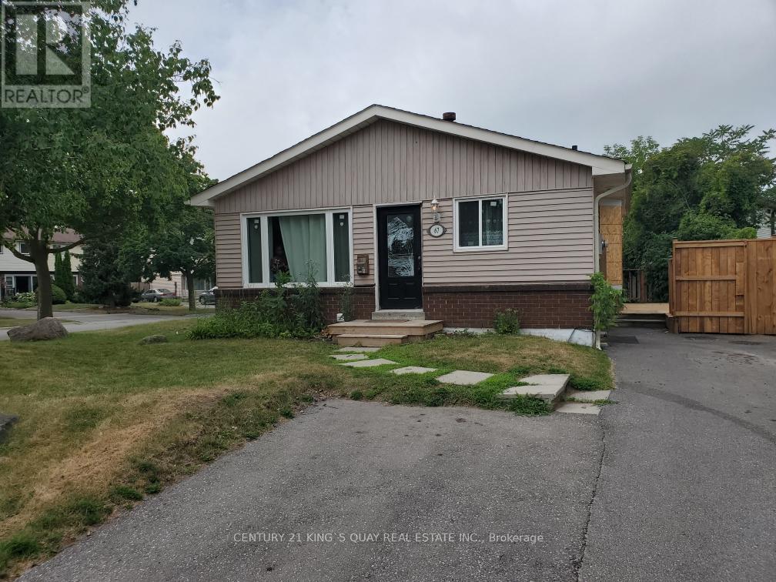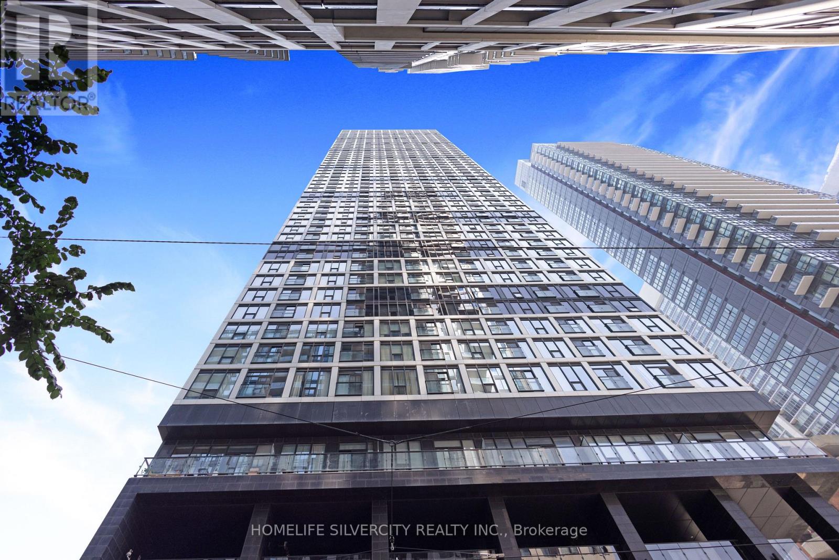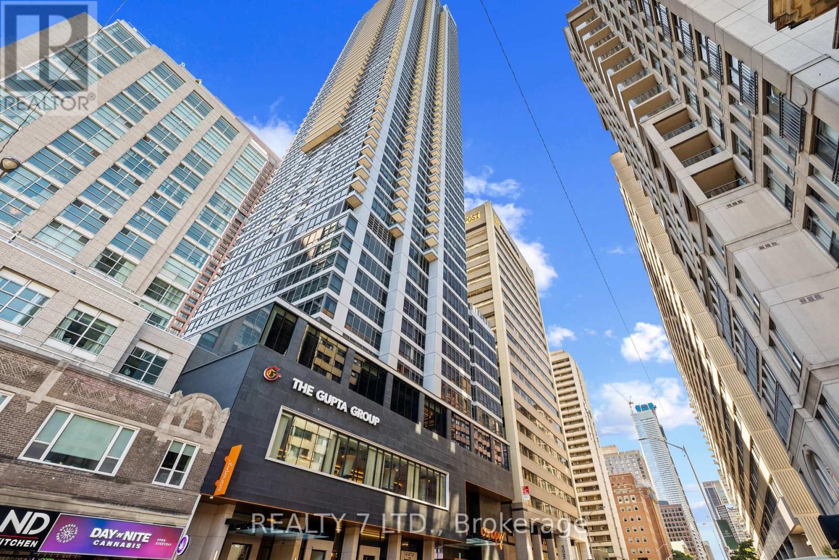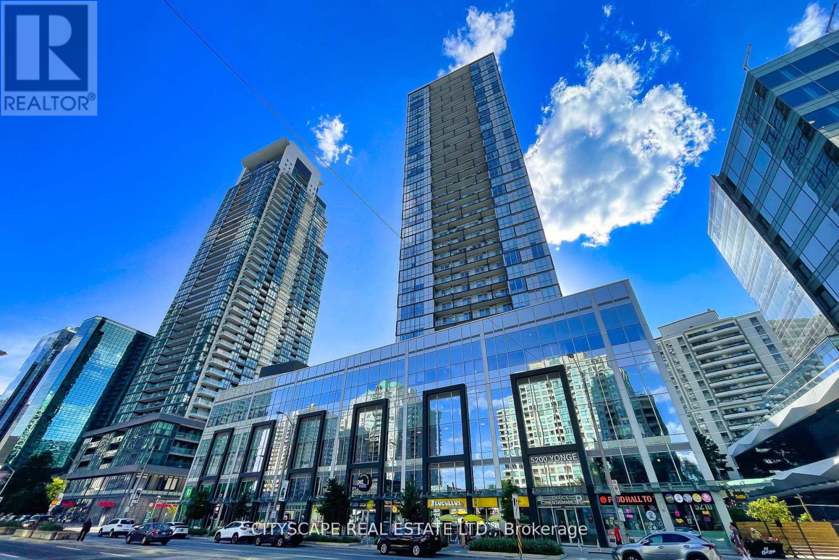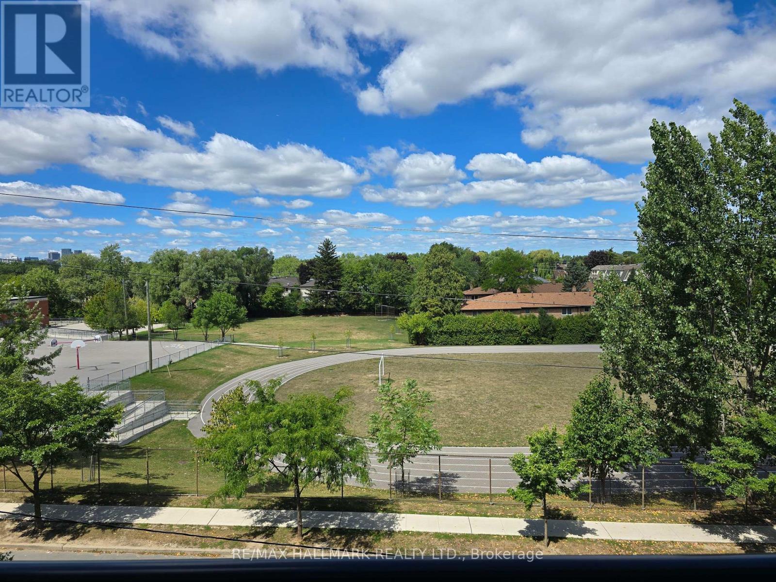1029 - 38 Water Walk Drive
Markham, Ontario
Beautiful 1+1 unit with very functional open space and walk out to lovely balcony. Modern kitchen features backsplash, quartz counters and movable center island. Den can be used as private office space or a second bedroom having a glass door closure. Unit feels bright and spacious with 9' ceilings. High speed internet included in fees. Playground right outside building, 24hr concierge. Amazing amenities including indoor pool, fantastic gym, yoga studio, games room, party room and roof top area. Close to many restaurants, shopping, movie theatre, Go Station, 407 and 404. (id:60365)
42 Ed Ewert Avenue
Clarington, Ontario
Welcome To Your Dream Home! This Stunning, Newer Construction Home Featuring 4 Beds And 3 Baths. Less Than 2 Years Old! Convenient 1-Car Garage With Direct Access. Get Greeted By The Grand Entry Way. Main Floor Offers A Blend Of Functionality And Style, Powder Room, Ample Storage, And A Huge Kitchen Equipped With Brand-New Stainless Steel Appliances. Enjoy Meals In The Formal Dining Area Or The Cozy Eat-In Kitchen Space, Seamlessly Connected To The Living Room Adorned With Picturesque Windows Overlooking The Backyard And An Electric Fireplace. Upstairs, The Primary Bedroom Welcomes You With A Walk-In Closet And A Luxurious 4 Pc Ensuite Bath Featuring A Double Sink Vanity And Pot Light In The Shower. The Laundry Is Conveniently Located In The Basement. Everything In This Home Is Fresh And Offers A Modern And Comfortable Living Experience. Located Right By 401, 115, and Hw 2. Growing Community With Numerous Amenities. Photos Taken Before Grass Was Put Down & Driveway Paving. Don't Miss Out!! (id:60365)
2 Oglevie Drive
Whitby, Ontario
Stunning Freehold End Unit Corner Town Home Located In Sought After North Whitby Community. This 3 Bedroom 3 Washroom Home Features an Open Concept Layout with an additional 2nd Floor Family Room. Plenty Of Windows that Provide an Abundance Of Natural Light Thru-Out. Large Eat-In Kitchen. Spacious Living Room With Walk-Out To A Large Fully Fenced Yard. Garage Access From The Home. Master Bed With Ensuite & Walk In Closet. Finished Basement with a Large and Spacious Rec Room perfect for Entertainment. Best Suited Location for Families with Walking Distance to Whitby North Smart Centre, Bus Stop, Parks. Steps from Schools, Community Centre. (id:60365)
130 Waller Street
Whitby, Ontario
Spacious 4 Bedroom, 4 Washroom Semi-Detached Home for Rent 130Waller Street, Whitby Welcome to this beautifully designed semi-detached home located in afamily-friendly neighborhood, offering comfort, space, and flexibility for modern living. Property Features:Bedrooms: 4 total (3 upstairs + 1 in finished basement)Washrooms: 4 full washrooms for convenience Parking: 2 car parking included Finished Basement: Includes a private bedroom, living space, and fullwashroom ideal for guests, extended family, or a home office setupUpper Level: 3 spacious bedrooms and 3 washrooms, perfectly suited forfamilies Why Youll Love It:Bright, modern, and spacious layout throughout Versatile basement space that can be used as an office, rec room, orin-law suite Located in a safe, family-oriented community with nearby schools,parks, and shoppingEasy access to major highways for convenient commuting Available now! Contact today to schedule a viewing and make this beautiful house your next home. Contact today to book a viewing and make this wonderful house your new home. (id:60365)
67 Ormond Drive
Oshawa, Ontario
Renovated Family Home on Premium Corner Lot at Excellent Location in Prime North Oshawa Area, Closed by Schools/College, Shopping, Park, Highway etc., Hardwood/Ceramic Flooring thruout Main & Upper Floor with 3 Bedroom & 2 Bathroom & Laundry, Separate Entrance to Basement Apartment with 3+1 Bedroom & Bathroom & Laundry, Laminate Flooring thruout, 2 Completely Self-Contained Units. (id:60365)
Ph8 - 181 Dundas Street E
Toronto, Ontario
SPACIOUS 1 BEDROOM GRID CONDOS. BREATHTAKING VIEW LOCATED AT DUNDAS & JARVIS LARGE OPEN CONCEPT KITCHEN WITH DINING AREA. LAMINATE FLOOR THROUGHOUT. WALKING DISTANCE.TO RYERSON UNIVERSITY, EATON CENTRE, DUNDAS SQUARE, RESTAURANTS, FINANCIAL DISTRICT, TTC STOP. MODERN AMENITIES, 24 HR. CONCIERGE. (id:60365)
3927 - 28 Widmer Street
Toronto, Ontario
Two bedroom apartment in one year old building at Encore Theatre Distt condos, nestled at King W and Widmer. 100 WALK SCORE AND 10 TRANSIT SCORE. Convenient public transport right at door step. Situated between King w and Queen Streets, the King, Queen and Spadina bus and streetcar routes are all steps away, while both Osgoode and St. Andrew Subway stations are just a few minutes walk, making getting anywhere in the city a short trip. Billy Bishop airport by transit only 21 mins and by car 11 mins. Close to all amenities coffee shops, shops, restaurants and schools. Amenities include catering kitchen, Bike storage, BBQ permitted and concierge as well as a Media Room, Pt spa, outdoor patio, parking garage, party room, Gym, Outdoor pool, Sauna, Meeting room, Elevator and Yoga studio, Fitness centre. You won't want to miss seeing this in person. (id:60365)
1403 - 395 Bloor Street E
Toronto, Ontario
Welcome to Rosedale on Bloor! This 1 bed 1 bath condo has floor to ceiling windows allowing lots of natural sunlight in with gorgeous views of the CN Tower. Internet is included. Amazing Building Amenities Including an Indoor Pool, Gym, BBQ Terrace, and more! Steps away from Yonge & Bloor Shops & Restaurants, Subway & TTC, Quick Access To The DVP & Major Transit Route. Oversized balcony stretching across two rooms, offering generous outdoor living space. (id:60365)
1201 - 5180 Yonge Street
Toronto, Ontario
Bright and spacious corner unit with unobstructed view of lush greenery. This 2 bedroom, 2 bathroom suite features floor-to-ceiling windows and soaring 9' ceilings, offering an abundance of natural light. Includes one parking and one locker. Enjoy direct underground access to North York Centre subway station, Loblaws, a full shopping plaza, North York Civic Centre, etc. Just steps from restaurants and Hwy. 401, yet tucked away from the hustle and bustle of Yonge St. The open-concept kitchen boasts Quartz countertops, a B/I refrigerator, and stainless steel appliances. TD bank conveniently located in the building. Exceptional amenities include a movie theatre, a gym, steam room, and a rooftop terrace with BBQ and sitting area. (id:60365)
312 - 1603 Eglinton Avenue W
Toronto, Ontario
Experience stylish and modern living in a bright and spacious one bedroom & den condo. Floor-to-ceiling windows in this open concept home fill the space with natural light, while the large balcony, with its incredible city views, is the ideal space for relaxing or entertaining. The primary bedroom features a large closet and a convenient walkout to the balcony. As you'd expect, lots of cupboard space, stainless steel appliances and granite counters are present in the kitchen. The den is large enough for a very comfortable home office. Building amenities include a gorgeous rooftop barbecue terrace, large gym, giant party room, guest suites and a superb concierge. Walking distance to grocery stores and lots of restaurants. A short 9 minute walk will get you to the TTC subway. Additionally there are several bus lines available in front and the entrance to the soon to be opened Eglinton LRT is next to the building. Getting around the city couldn't be easier! (id:60365)
1806 - 225 Sackville Street
Toronto, Ontario
Stunning sun-filled 1+Den Condo with unobstructed west facing views of downtown city skyline. Very functional 1+Den, 2 Full Washrooms with 626 sq ft of living space and 84 sq ft balcony and 1 Parking & Locker. Open concept living & dining room space, full size stainless steel appliances, granite kitchen countertops & peninsula island for extra seating, 9 ft ceilings with floor-to-ceiling windows and laminate flooring throughout. Primary bedroom includes ensuite washroom & skyline views. Den perfect for home office or nursery space. This condo has a spacious balcony with beautiful, unobstructed sunset & skyline views great for hosting friends & family, or enjoying your morning coffee. Incredible amenities in the building, Cafe on main floor perfect for grabbing coffee or bite to eat. 15 min walk to Riverdale Park and Eaton Centre. TTC at your doorstep & easy direct access to DVP, Gardiner and Lakeshore. A must see - don't miss out! EXTRAS: 24HR concierge, gym, meeting & party room, games & theatre room, terrace w BBQs, bike storage & guest suites. Walkable to EatonCentre, TMU, Pam McConnell Aquatic Centre, Regent Park & Community Centre, FreshCo, Shoppers & more. (id:60365)
316 - 399 Spring Garden Avenue
Toronto, Ontario
Experience upscale living in this sun-filled Condo at Bayview & Sheppard. This Spacious 1 Bedroom plus Split Den, complete with privacy blinds and easily convertible to a second bedroom or home office, features a functional layout designed for modern living. This Newly Painted suite offers bright, open-concept living with floor-to-ceiling windows that showcase clear unobstructed views. Natural hardwood flooring runs throughout, complementing the modern kitchen finished with sleek quartz countertops, simply add stools serving as a breakfast bar. The Jack and Jill bathroom provides dual access from both the primary bedroom and den, and includes a large Jacuzzi bathtub with eight soothing jets. The primary bedroom is complete with custom closet organizers, maximizing storage and comfort. Residents enjoy a prime location just steps from Bayview Village Shopping Centre, Bayview Subway Station, and minutes from Highway 401. Everyday conveniences such as Loblaws, Shoppers Drug Mart, and North York General Hospital are nearby, along with parks, restaurants, and cafés. Situated within the highly sought-after Earl Haig Secondary School district, this home combines luxury living with access to one of Toronto's top-rated schools. 1 Underground Parking Included (id:60365)


