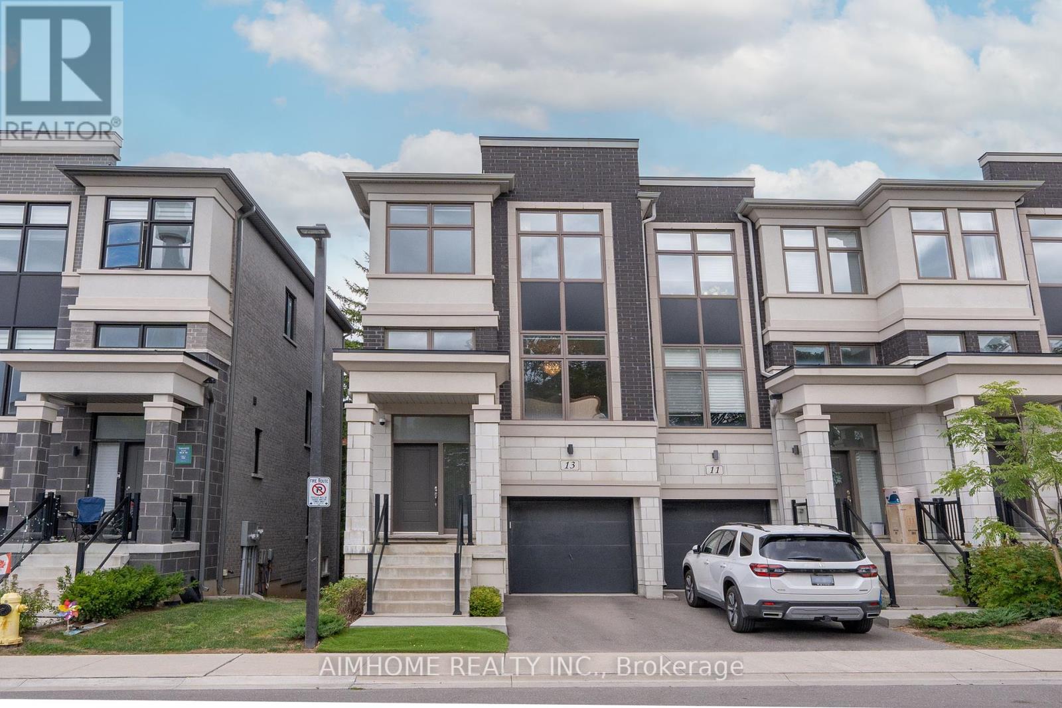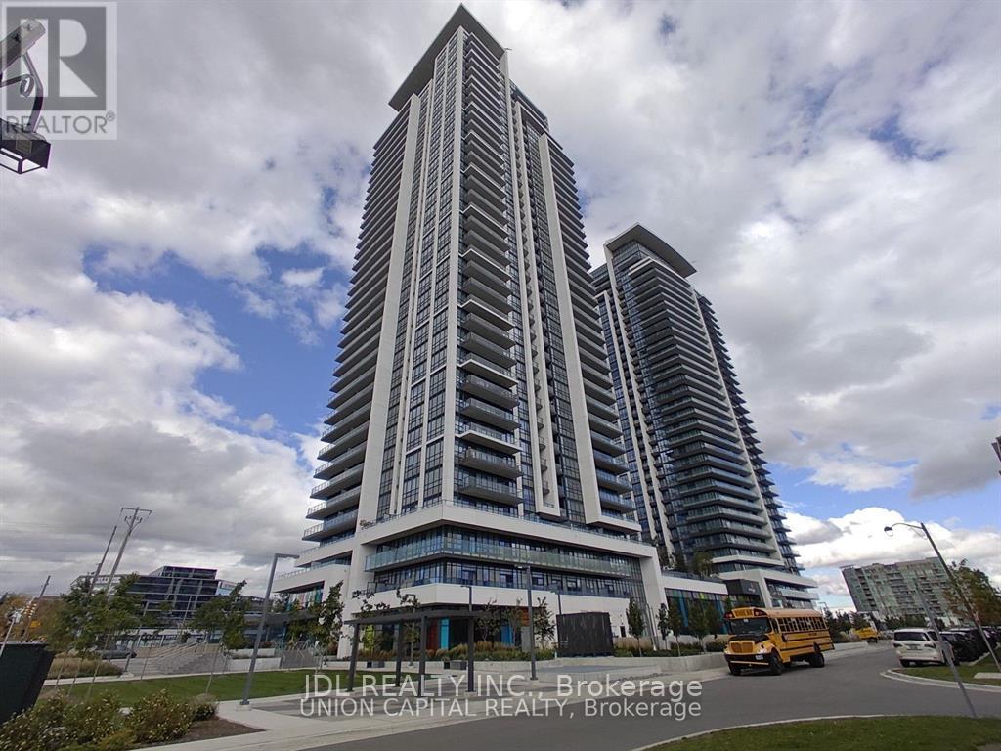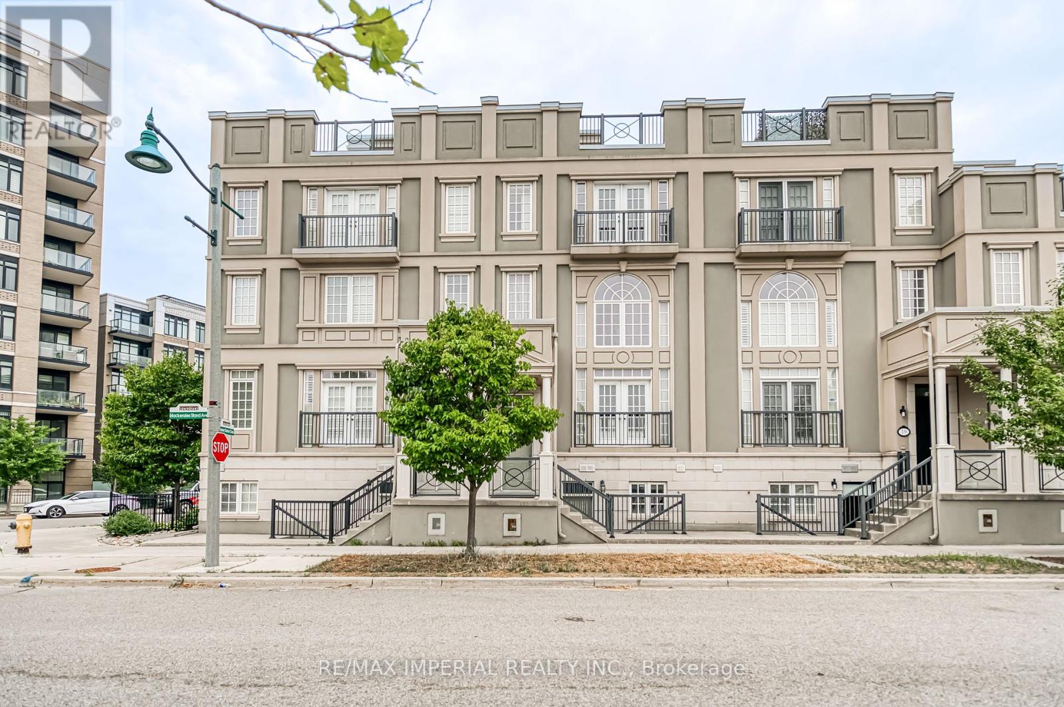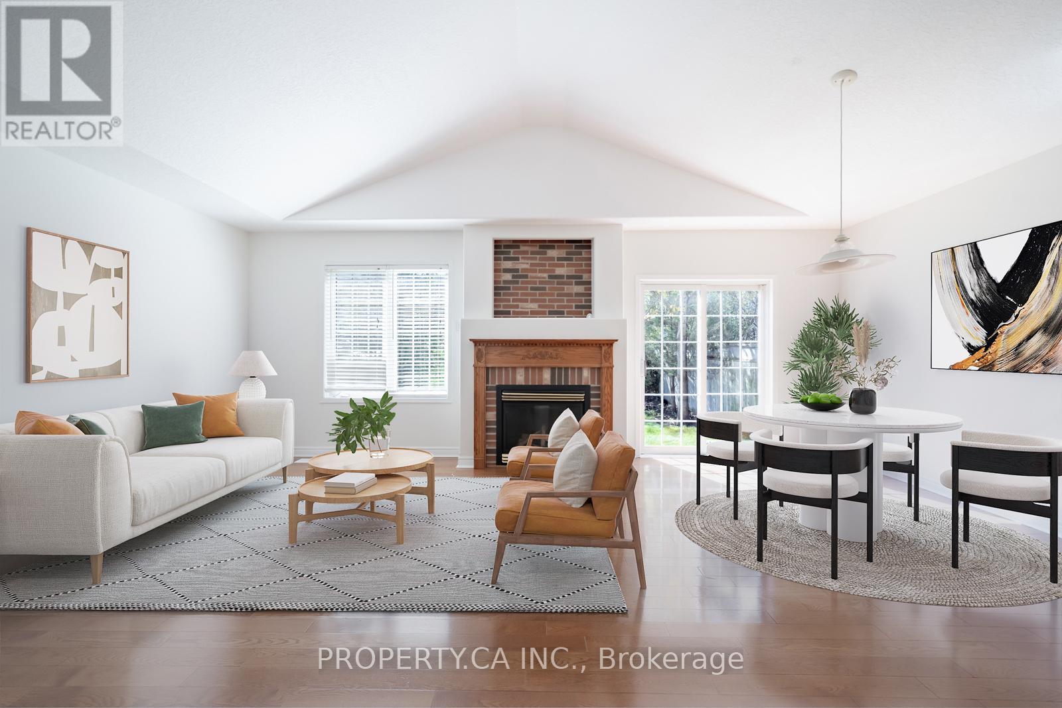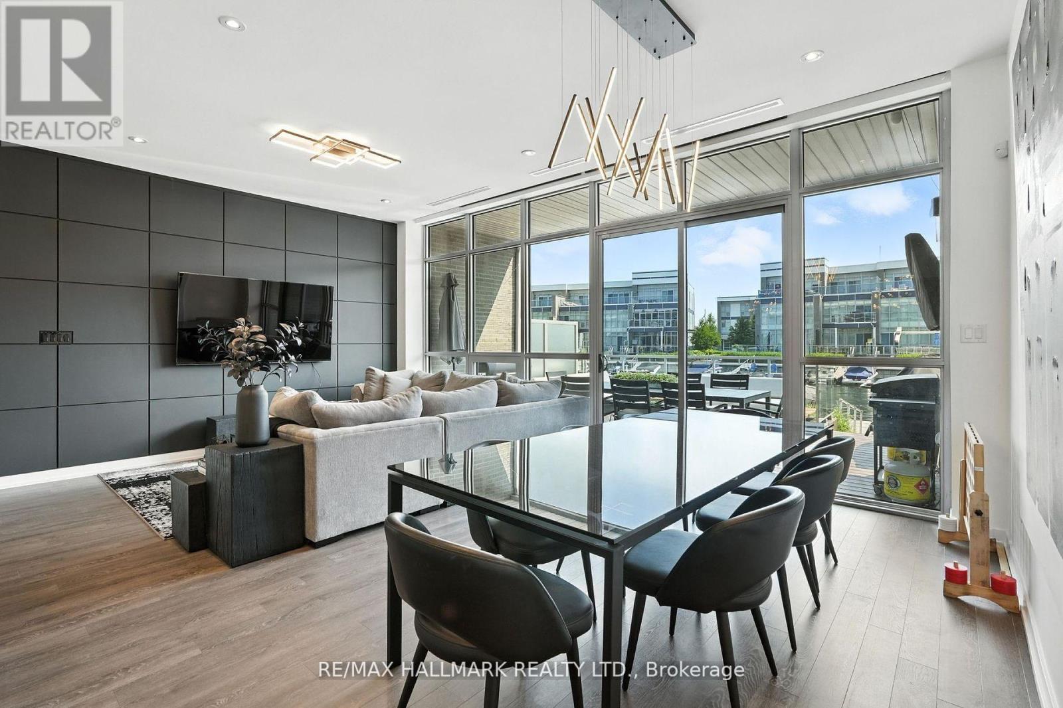212 - 5 Emerald Lane
Vaughan, Ontario
Beautifully renovated corner 2 bedroom, 2 bathroom condo in the heart of Vaughan. Newly updated appliances and a cozy breakfast bar make your culinary experience come alive! A proper sized dining room, combined with a great living area will suit all your entertaining needs. Two full bathrooms and two generously sized bedrooms with closets allow for extra storage, flexibility, work from home or a kids bedroom. The primary bedroom easily fits a king sized bed and the ensuite adds an additional level of convenience. You won't be disappointed stepping into unit 212 at 5 Emerald Lane! Incredible amenities include an outdoor pool, fitness centre, party room, guest suites, library, and gated security upon arrival. Parking and extra large storage locker (75inch x 75inch x 85.5inch Height ) included. (id:60365)
219 Second Street
Whitchurch-Stouffville, Ontario
Don't miss out on this Gorgeous Historic Century Home (Circa 1873) in a Private Setting in the Heart of Downtown Stouffville. Fantastic Commuter Location within Walking Distance to the Train Station, Downtown Shoppes & Restaurants. Stone Wall Surrounds the Front Yard w/ A Magnolia Tree & Norway Pines Gracing the Home & Long Double Interlock Driveway. House is set up perfectly for an In Law Suite. Above Grade Windows, Woodburning Fireplace in the Lower Recreation Rm. w/ a Walk up to the Huge Fenced Backyard. **EXTRAS** Township Approved Drawings included for a 2 Car Garage AdditionBrokerage Remarks (id:60365)
13 Armillo Place
Markham, Ontario
End Unit with Over $150K in Upgrades! Welcome to this luxurious 3-bedroom, 5-bath modern townhouse in the highly sought-after Wismer neighborhood. Owner-occupied and meticulously maintained, this home showcases thoughtful upgrades throughout. A dramatic double-height foyer sets the tone as you step inside. Bright living and dining area offers unobstructed views, while the family room overlooks serene pine trees through double windows. A bonus side window fills the breakfast area with even more natural light. Upgraded chefs kitchen boasts a waterfall island, custom cabinetry, quartz countertops, a stylish range hood, and a striking backsplash. Upstairs, you'll find three spacious bedrooms, including a primary suite with a 5-piece ensuite, walk-in closet, and tranquil views of tall pines that provide both privacy and a cozy atmosphere. Ground-floor great room, enhanced with an added door, can serve as an optional 4th bedroom. Finished basement extends your living space, ideal for entertaining, a home office, or a media room. Additional highlights include upgraded staircases and railings, laminate flooring throughout, premium bathroom hardware, composite deck and landscaped backyard with walkway, electrical outlets, gazebo, and fencing. Perfectly located at 16th Avenue & McCowan Road, just minutes to Markville Mall, GO stations, grocery stores, restaurants, and zoned for the highly regarded Bur Oak High School. (id:60365)
111 - 38 Gandhi Lane
Markham, Ontario
Rare Luxury Corner Suite at Pavilia Towers! Don't Miss This Corner Unit Ideally located at Highway 7 & Bayview. Decently Furnished Two Spacious Bedrooms Each With A Full Private Ensuite Washroom + Spacious Den with a Sliding Door, Perfect as a Home Office or Third Bedroom. Ground Unit Features 11'' High Ceiling and Unique Two Entrance To This Suite & Without Any Neighbors Around, Very Quiet And Privacy. Over 50K Upgrades, Engineered Vinyl Flooring Throughout. Crown Molding in the common area. Upgraded Quartz Kitchen Island With Breakfast Bar, High-End S.S. Built-In Appliances, Quartz Countertops And Backsplash In Kitchen. Easy Access To Viva And Minutes Away From Langstaff Go Station And Richmond Hill Centre Bus Station. High-Ranking Public Schools(St Robert Catholic High School & Thornley Second School ) & Popular Commercial Plazas Like Golden Plaza, Jubilee Square, Commerce Gate And Times Square. Future T& T super market will be opened at the door step. Only 3 Minutes To Hwy 407 And 5 Minutes To Hwy 404.Walk or Bike distance to the Canadian's Silicon Valley-Commerce Valley Drive, Crowded by AMD, AECOM, Qualcomm and other High Tech Companies. Perfect for young professionals, students, and newcomers seeking space, style, and convenience in One of Markham's Most Desirable Locations. Monthly Rent Covers Several Utilities, including Electricity (up to $125), internet, gas , water($75), sewage disposal, and garbage collection. Pets may be considered, and smoking is not permitted. Tenants are responsible for housekeeping and garbage duties. (id:60365)
219 Banting Crescent
Essa, Ontario
A townhouse that doesn't make you compromise. This end-unit at 219 Banting Crescent offers 3 bedrooms, 2.5 bathrooms, and parking for 3 vehicles plus a garage with inside entry. The main floor features a functional layout with a side entry to the yard for easy access. Upstairs, the primary suite includes an ensuite and double closets. Two more bedrooms and another full bathroom keep everyone comfortable. This home has been meticulously cared for and maintained. The unfinished basement is ready for your vision, whether that is a rec room, home gym, or additional living space. With windows on all four sides, the home feels open and welcoming. Located steps from two large parks and close to schools, amenities, and Base Borden, this property is an excellent option for first-time buyers or families who want both comfort and convenience. (id:60365)
80 Connaught Avenue
Aurora, Ontario
Full of character and set within the heart of Aurora Village, this detached century home offers both timeless charm and the feeling of belonging to a true community. A custom entry door and inviting front porch offer the ideal spot to start or end your day, opening into a warm and welcoming home. This home showcases three stunning custom floor-to-ceiling gas, electric, and woodburning fireplaces, crown moulding on the main floor, and graceful arched details in bay windows and hallways. Generous spaces for family gatherings and entertaining, highlighted by an open staircase, expansive windows, and a walkout to a private backyard. Step outside to an oasis with a 6-person hot tub, built-in BBQ, large saltwater pool, dining area, garden shed with covered awning, green space, and lush hedges that create a truly secluded retreat. The second floor offers four spacious bedrooms with oversized closets, including a primary with cathedral ceilings, skylights, a large walk-in closet, and an airy & open four-piece ensuite. The finished basement provides additional living space, featuring a side-door entrance, full bathroom, extra bedroom, and a family rec room with a beautiful brick & beam fireplace and heated floors ideal for cozy movie nights with the family. The garage offers practical storage with doors on both the driveway and backyard sides, complemented by a four-car driveway providing ample parking and convenience. The home includes built-in sheds throughout, providing ample storage for garden supplies, pool equipment, recycling, firewood, and more. With 4+1 bedrooms, 4 bathrooms, and a layout perfect for family living and entertaining, this character-filled home offers 2,708 sq. ft. of thoughtfully designed space. Just steps to the GO Train, Town Park, Summerhill Market, the Aurora Library, Cultural Centre, Yonge shops, the Farmers Market, Sheppard's Bush, and more. This home exemplifies the perfect combination of location, privacy, space, and charm. (id:60365)
604 Mavrinac Boulevard
Aurora, Ontario
Beautifully maintained 4-bedroom detached home in the desirable Bayview Northeast community. Within steps to Rick Hansen Public School and walk to new location of the top ranking Dr. G W Williams Secondary School with IB program. Walking distance to restaurants, gym, clinics, groceries, T & T Supermarket. Minutes to Hwy 404 and GO station. Office can be in-law suite with a shower in powder room on main level. Family -sized kitchen with ample cabinetry, and a large centre island. Spacious sitting area on Second Floor and convenient Second Floor laundry. Large primary suite with 5 piece ensuite, and walk-in closet with closet organizer. Finished basement offers additional living space - a huge recreation room, a bedroom with window, a 3 piece bathroom and lots of storage. (id:60365)
21 Mackenzie's Stand Avenue
Markham, Ontario
**ELEVATOR/STEEL-FRAMED/NO MONTHLY FEES/19-FT & 10-FT CEILINGS/ROOF TERRACE**A rare fusion of luxury and lifestyle this elegant freehold townhouse with approx. 2,800 sq.ft of living space offers, a private elevator, and panoramic park views, all nestled in the most prestigious heart of Downtown Markham. Living here isn't just convenient its a statement.Thoughtfully designed for elevated everyday living, this home features 3 spacious bedrooms, 3 full bathrooms, and 3 oversized terraces, blending architectural drama with comfort and light. A grand 22-ft foyer welcomes you into a 19-ft ceiling living room, while the 10-ft ceiling dining area adds a refined sense of space.The chefs kitchen is upgraded with custom cabinetry and premium appliances, and opens to a 130 sq ft balcony a seamless extension of the kitchen for open-air moments.The primary suite comes with a fireplace, a large walk-in closet with built-ins, and a spa-like ensuite featuring double sinks, bidet, glass shower, and soaker tub. Step out to your 230 sq ft private terrace, or head upstairs to the 300+ sq ft rooftop terrace, ideal for lounging or entertaining.The basement has a separate entrance, ideal for a gym, studio, or guest suite, and includes a generously sized laundry room. Attached garage (19.7*19.1) provides ample storage and a dedicated separate door for easy access. Just steps to Cineplex VIP, GoodLife Fitness, restaurants, cafes, groceries, Unionville GO Station, and minutes to Hwy 404 & 407. Zoned for top-tier schools: Unionville High School and St. Augustine Catholic High School.This is more than a home it's your front-row seat to Markham's most vibrant and elite lifestyle. (id:60365)
29 Vettese Court
Markham, Ontario
Welcome to 29 Vettese Court, a beautifully updated freehold townhouse tucked away on a quiet, family-friendly court in one of Markhams most desirable neighbourhoods. This 3-bedroom, 4-bathroom home combines modern upgrades with functional living spaces, making it the perfect choice for todays buyers. Step inside to a bright, open-concept main floor featuring brand-new ceramic tile flooring (2024), a fully renovated powder room (2024), and a spacious living area highlighted by an elegant electric fireplace and California shutters. The heart of the home is the stunning new kitchen (2024), complete with quartz countertops, modern cabinetry, and stainless-steel appliances ideal for family meals and entertaining. Upstairs, you'll find hardwood floors throughout and three generously sized bedrooms. The primary suite offers a walk-in closet and private 4-piece ensuite. The finished basement extends your living space, featuring a second electric fireplace, full washroom, and flexibility for a family room, office, gym, or guest suite. Outside, enjoy a professionally interlocked front yard, a fully fenced private yard, and a new garage door (2023) leading to your detached single-car garage with oversized driveway. This move-in-ready home offers peace of mind with thoughtful upgrades and unmatched convenience just minutes from top-rated schools, Rouge National Park, Markham Green Golf Course, shopping, transit, and major highways. Don't miss your chance to own a turnkey property in a prime Markham location perfect for families, professionals, and investors alike! (id:60365)
1187 Booth Avenue
Innisfil, Ontario
This stunning 2-storey detached home is perfectly situated in a highly sought-after, family-friendly community, just steps away from Lake Simcoe Public School and within walking distance to Nantyr Shores High School. Enjoy the convenience of being minutes from Innisfil Beach Road, major banks, grocery stores, and all the amenities of Main Street. Inside, you'll find a beautifully maintained 3-bedroom, 3-bathroom home featuring gleaming hardwood floors on the main level and an open-concept layout ideal for modern living. The spacious great room is perfect for entertaining or hosting large family gatherings, while the kitchen boasts stainless steel appliances and ample counter space. This home offers peace of mind with a roof that was updated within the last 5 years, adding to its long-term value and appeal. Step outside to a fully fenced backyard an ideal space for kids to play or pets to roam freely. Whether you're starting a family or simply looking for a peaceful, well-connected neighbourhood, this home offers the perfect blend of comfort, convenience, and community charm. (id:60365)
3658 Ferretti Court E
Innisfil, Ontario
Step into luxury living with this stunning three story, 2,540 sqft LakeHome, exquisitely upgraded on every floor to offer unparalleled style and comfort. The first, second, and third levels have been meticulously enhanced, featuring elegant wrought iron railings and modern pot lights that brighten every corner. The spacious third floor boasts a large entertainment area and an expansive deck perfect for hosting gatherings or unwinding in peace. The garage floors have been upgraded with durable and stylish epoxy coating, combining functionality with aesthetic appeal. This exceptional home offers a well designed layout with four bedrooms and five bathrooms, all just steps from the picturesque shores of Lake Simcoe. At the heart of the home is a gourmet kitchen with an oversized island, top tier Sub Zero and Wolf appliances, built in conveniences, and sleek quartz countertops. Enjoy impressive water views and easy access to a spacious deck with glass railings and a BBQ gas hook up, ideal for seamless indoor outdoor entertaining. High end upgrades chosen on all three floors, including custom paneling, electric blinds with blackout features in bedrooms, and a built in bar on the third floor reflecting a significant investment in quality and style. Located within the prestigious Friday Harbour community, residents benefit from exclusive access to the Beach Club, The Nest Golf Course with prefered rates as homeowner, acres of walking trails, Lake Club pool, Beach Club pool, a spa, marina, and a vibrant promenade filled with shops and restaurants making everyday feel like a vacation. Additional costs include an annual fee of $5,523.98, monthly POTLT fee of $345.00, Lake Club monthly fee $219.00 and approximately $198.00 per month for HVAC and alarm services. (id:60365)
582 Plantation Gate
Newmarket, Ontario
Distinguished Former Model Home in the Popular Summerhill Estates. Beautiful 4-Bedroom, 3-Bathroom Detached Home in a Prime Location! The main floor features gorgeous hardwood flooring, a bright living room, a formal dining area, and a spacious family room with a cozy gas fireplace. The modern eat-in kitchen boasts granite counters and a walkout to a custom composite deck and fully fenced yard perfect for outdoor entertaining. Upstairs, the primary bedroom offers a walk-in closet and a 4-piece ensuite for added comfort and privacy. The additional bedrooms are generously sized and share a well-appointed main bathroom. Additional highlights include a main floor laundry room, direct garage access, and a generously sized great room ideal for family gatherings. With 4 spacious bedrooms and 3 bathrooms, this home combines comfort, style, and functionality in an unbeatable location. Located just steps from Yonge Street, this home offers unmatched convenience close to top-rated schools, parks, recreational facilities, shopping, and transit. (id:60365)



