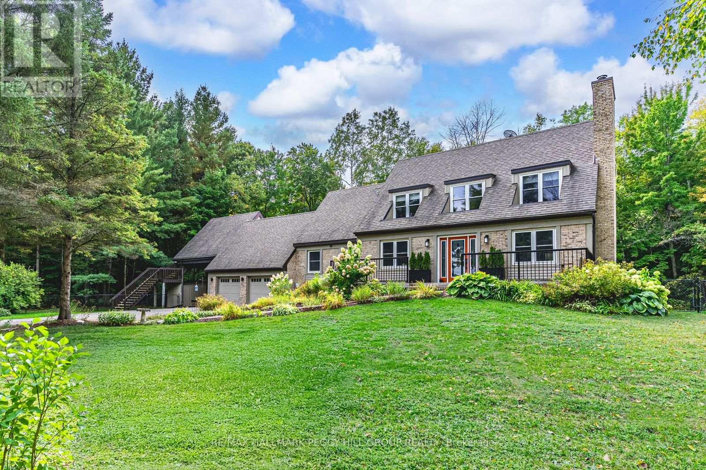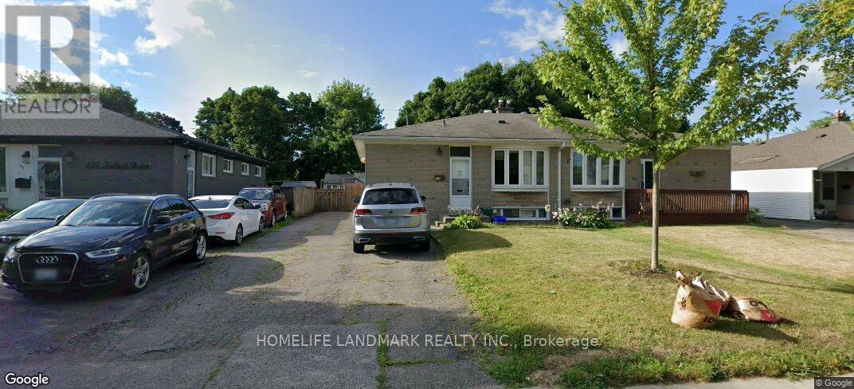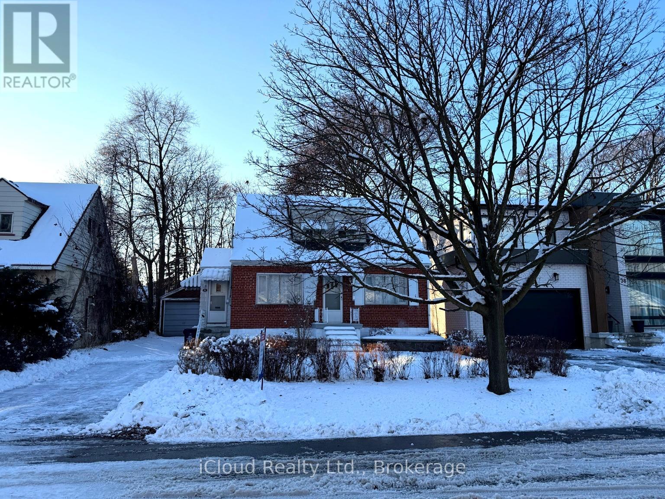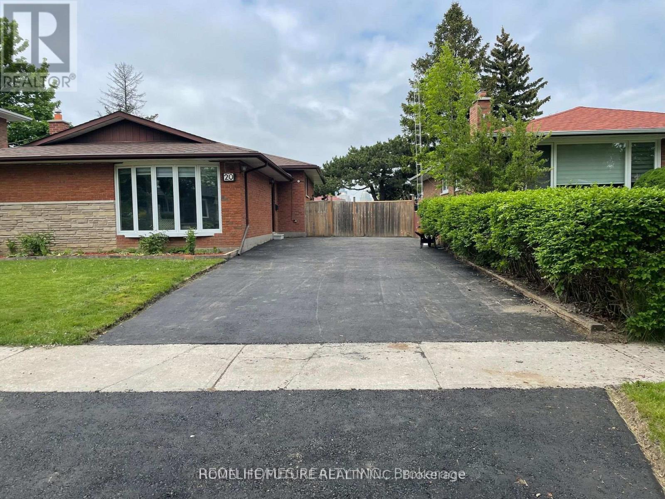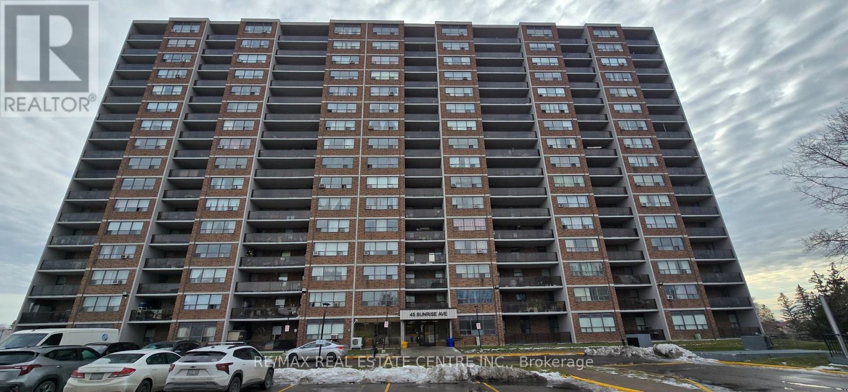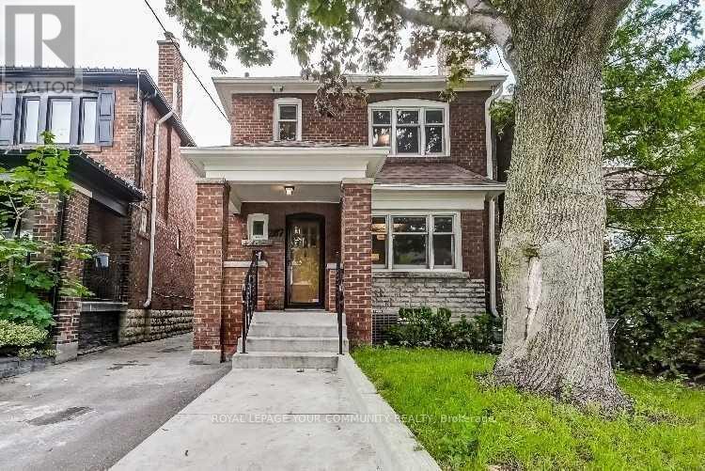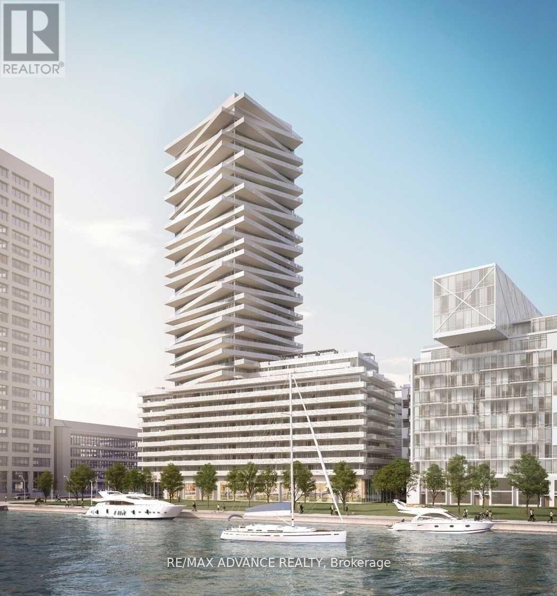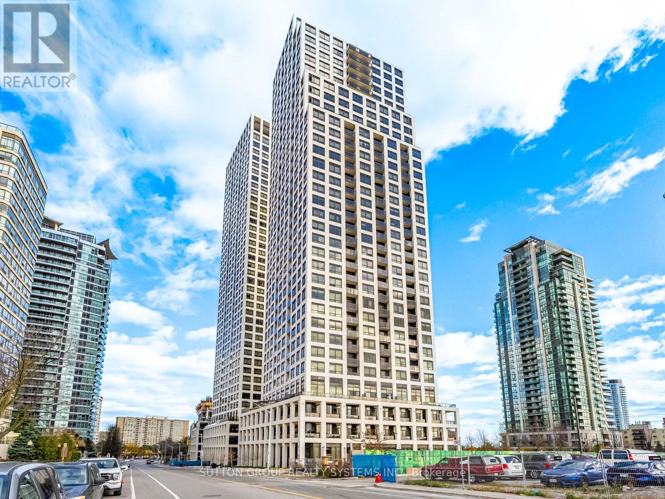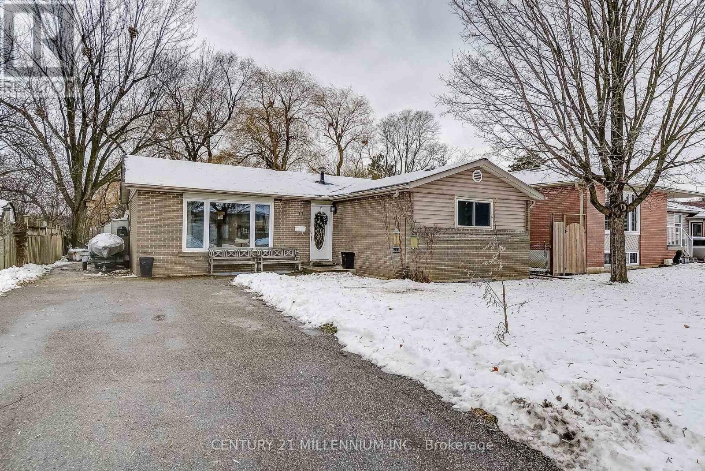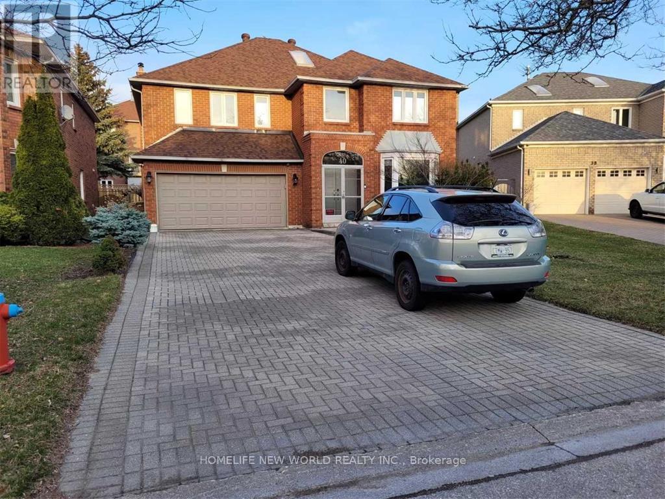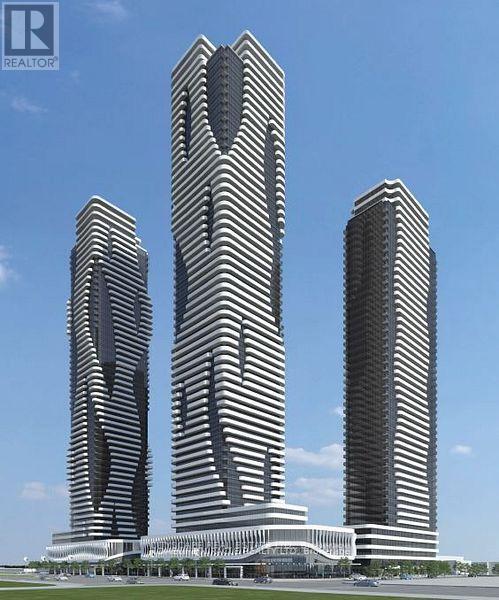7816 6th Line
Essa, Ontario
THE PROPERTY THAT TURNS "WHAT IF" INTO "THIS IS IT!" This is the listing that makes every other tab on your browser look boring. Settled on 2 private acres wrapped in mature trees, this home finally gives everyone breathing room, with a walkout basement offering real in-law potential and a loft teens will claim long before they have earned the rent they think they are paying. The brick exterior, dormer windows, long driveway, and landscaping set the tone, leading to a layout filled with warmth and personality. The kitchen could live on Pinterest with wood and white cabinets, a subway tile backsplash, high end appliances including a side-by-side fridge and freezer, and more cabinetry than you will ever run out of, which means your next Homesense run will be less about storage solutions and more about how you want to style your new favourite space. The living room brings charm with French doors and a fireplace, while the family room adds character through exposed beams, another fireplace, and a walkout to a fenced yard with a flagstone patio overlooking the pond and trees. A sunroom wraps you in peaceful views and the main-floor office gives you the quiet zone everyone needs. The second level unfolds into a sitting area that feels made for slow mornings or late-night talks, leading to a primary retreat with an ensuite and additional bedrooms that offer comfortable places to recharge at the end of the day. The walkout basement opens up endless flexibility with a kitchen, rec room, bedroom, den, gym, and bathroom that make multi-gen living feel simple. The loft above the garage elevates the setup with vaulted ceilings, skylights, exposed beams, a private deck, and its own staircase to the yard, ideal for a creative zone, or that friend who always stays longer than planned. Geothermal heating, a triple-wide driveway, an insulated 2 car garage, and a water softener complete a property that delivers the kind of life people mean when they say they want "more." (id:60365)
145 Tulloch Drive
Ajax, Ontario
Wow 4 Bedroom. Recently Renovated Upstairs Unit Features 4 Bdrms, Bright Bay Window In Family/Dining Rm, Laminate Flooring, 4 Piece Bath, & Family Size Eat In Kitchen. Updated Kitchen W/Modern Backsplash. Close To Schools, Parks, Public Transit, Waterfront, And Hwy 401. Huge Parking Space . (id:60365)
36 Fairwood Crescent
Toronto, Ontario
Attention Investors, Builders, and First-Time Homebuyers! Discover a beautiful 50 by 125 lot with mature trees in a prime location-just steps from the University of Toronto Scarborough Campus, Centennial College, the Pan Am Centre, and West Hill Collegiate. Minutes from Highway 401 and surrounded by shopping, amenities, and restaurants, this opportunity is not to bemissed. Whether you envision building your dream home among multi-million-dollar custom builds or settling into a cozy existing home near Lake Ontario and Morningside Park, this lot is the perfect canvas for your future. (id:60365)
Bsmt - 20 Bluefin Crescent
Toronto, Ontario
One of the best location in Scarborough! Spacious Basement apartment with seperate entrance. This unit features 2 bedrooms, 2 washrooms, Ensuite Laundry & 1 Parking spot. Excellent Quiet Convenient Community! Easy Access To Scarbough Town Center, , Centennial College, U of T, Schools, Rec Centre, Supermarket & Stores, Park. 3 Minutes To Enter To 401. This apartment is sure to impress. Don't miss it! Tenant to pay 30% Utilities. (id:60365)
1012 - 45 Sunrise Avenue
Toronto, Ontario
Spacious 3-Bedroom Corner Unit with great unobstructed north-west views. One of the largest, bright, and fully renovated condos in this high-demand location. Features 3 spacious bedrooms, 2 bathrooms (1 full bathroom and 1 powder room), 1 parking and 1 locker. Excellent location with steps to TTC bus stop, minutes to Victoria Park Subway Station, Don Valley Parkway, and Highways 404 & 401. Walking distance to Eglinton Square Mall, schools, and the new upcoming Eglinton Crosstown LRT. Just minutes to downtown Toronto - truly in the heart of the city. Recently freshly painted with a brand-new wardrobe in the primary bedroom. Includes all window coverings and upgraded light fixtures. (id:60365)
267 Westmount Avenue
Toronto, Ontario
Entire House! Spotless, modern white Kitchen W/quartz Countertops, Faux Marble floors, S/S Appliances. Bright Breakfast room overlooks patio. 3pc Upper bath features walk-in Shower, Lower 4pc Bath w/claw foot tub! Kitchen area and Washrooms boast heated floors! Beautiful original Woodwork. Hardwood floors! Spacious principal rooms! Large, dry Basement W/Laundry. Private drive! Fenced Backyard! Easy care artificial turf in backyard. Double Car Garage! (Note: Driveway access suited for small cars.) Walking distance to St Clair, Shopping, Bistros and TTC. Lovely Home in the Village. House well suited for Professional couple or small family. Tenant Responsible for Lawn care, Snow & Ice removal. LL asks for completed rental application, Photo ID, Current Equifax credit Report W/good score Employment Letter, Min 3 pay stubs.(note: LL may want to do own credit report) (id:60365)
1104 - 15 Queens Quay E
Toronto, Ontario
This stunning 2 beds 2 baths unit offers unparalleled luxury and convenience in the heart of Toronto's vibrant waterfront community. Split layout, spacious, laminate floor throughout, large balcony, with floor-to-ceiling windows, natural light floods the open-concept living and dining area, creating a warm and inviting atmosphere perfect for both relaxing and entertaining. Modern open-concept kitchen and breakfast bar. Focal point of Toronto where Yonge St meets the Water Front. Steps to the lake, grocery, banks, LCBO, financial district, community centre, Scotiabank Arena, TTC, Subway & Go Train. Amenities including 24/7 Concierge, party room, media room, library, outdoor pool, fitness centre. (id:60365)
1104 - 15 Queens Quay E
Toronto, Ontario
This stunning 2 beds 2 baths unit offers unparalleled luxury and convenience in the heart of Toronto's vibrant waterfront community. Split layout, spacious, laminate floor throughout, large balcony, with floor-to-ceiling windows, natural light floods the open-concept living and dining area, creating a warm and inviting atmosphere perfect for both relaxing and entertaining. Modern open-concept kitchen and breakfast bar. Focal point of Toronto where Yonge St meets the Water Front. Steps to the lake, grocery, banks, LCBO, financial district, community centre, Scotiabank Arena, TTC, Subway & Go Train. Amenities including 24/7 Concierge, party room, media room, library, outdoor pool, fitness centre. (id:60365)
3206 - 36 Elm Drive W
Mississauga, Ontario
Modern & Elegant 1 Bed + Den, 2 Bath Suite at Edge Towers by Solmar in the heart of Mississauga. Floor-to-ceiling windows with south-facing exposure offer unobstructed lake views and CN Tower visibility. Bright open-concept layout with contemporary finishes throughout. Modern kitchen features high-end built-in Fisher & Paykel appliances, island and ceramic backsplash. Primary bedroom with 3-piece ensuite. Spacious den with sliding glass doors can be used as a second bedroom or home office, plus a convenient 2-piece washroom. 24-hour concierge and exceptional amenities including party room, bbq terrace, Wi-Fi lounge, games room, fitness centre, and theatre room. Prime location steps to Square One, Celebration Square, Sheridan College, Central Library, YMCA, future Hurontario LRT, Cooksville Go Station, Hospital and easy access to Highways 401, 403, 407, 410 & QEW. Includes 1 parking and 1 locker. (id:60365)
10 Evesham Crescent
Brampton, Ontario
Welcome to 10 Evesham Crescent, a well-loved and maintained family bungalow home on a quiet street baking onto the beautiful willow trees of Earnscliffe Park. The home features 3 bedrooms on the main floor, a renovated kitchen with quartz counters & porcelain tile floors, hardwood flooring in principal rooms, renovated bathrooms, a spacious primary bedroom, second bedroom has a 2-piece ensuite, and there's a separate entrance to a 2-bedroom non-registered basement apartment. A private double driveway is expansive enough for up to 8 cars, so plenty of space for all the family and guests. This home is close to schools (Catholic & Public), grocery shopping, Earnscliffe recreation centre, and backs onto Earnscliffe Park with walking trails, cricket grounds, kids playground, etc. Newer furnace (February 2024) and AC replaced in 2017. Roof shingles & vinyl windows are approx 2016. (id:60365)
40 Ashdown Crescent
Richmond Hill, Ontario
Prestigious Neighborhood, Upgraded And Well-Maintained House (4 Bdrms & 5 Washrooms), 3300+ Sqf On A Huge Pie Lot At A Quiet Cres. Interlocking Driveway & Walkway, Prof Landscaping, Fully Fenced Yard.$$$ Spent On Upgrade. Modern Kitchen, High End Appliances, Grand Foyer, Skylit Over Spiral Staircase, Lots Of Sunshine, Cornice Moulding, Wainscotting, New Washer and Dryer. Splendid Back Yard With Gazebo. No Side Walk, Extra Long Driveway, Can Park 6 Cars. Great Schools, Super Markets, Restaurants, Easy Access to Hwy 7 & 404. (id:60365)
3305 - 195 Commerce Street
Vaughan, Ontario
Newly Built Modern One Bedroom With 1 Parking South Facing Unit In Prime Vaughan Location. Kitchen Fully equipped with stainless steel appliances, quartz countertops, and custom cabinetry. Private Balcony Step outside to your own private outdoor space. Access to premium building features including a fitness Centre, resident lounge, rooftop deck, and more. Just Steps Away from Vaughan Metropolitan Subway Station. Be The First to Live in This Master-Planned Community W/ Access To 70,000Sqft Amenity That Includes A Swimming Pool, Basketball Court, Soccer Field, Kids Room, Music Studio, Farmers Market & Many More. Close To Shopping Centres & Entertainment Such As Ikea, Costco, Walmart, Cineplex, YMCA, Many Restaurants. (id:60365)

