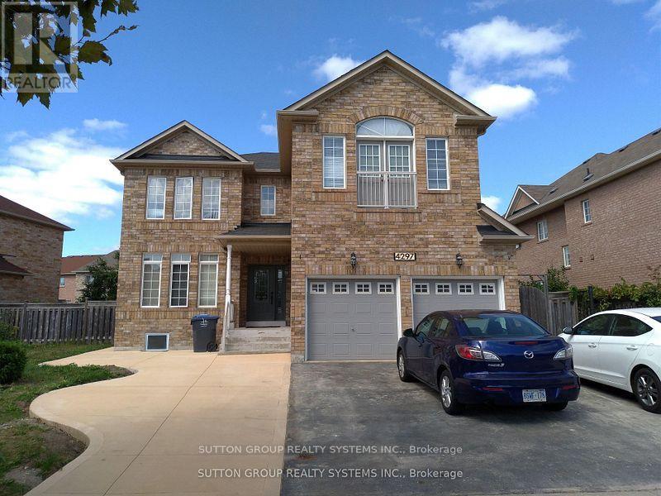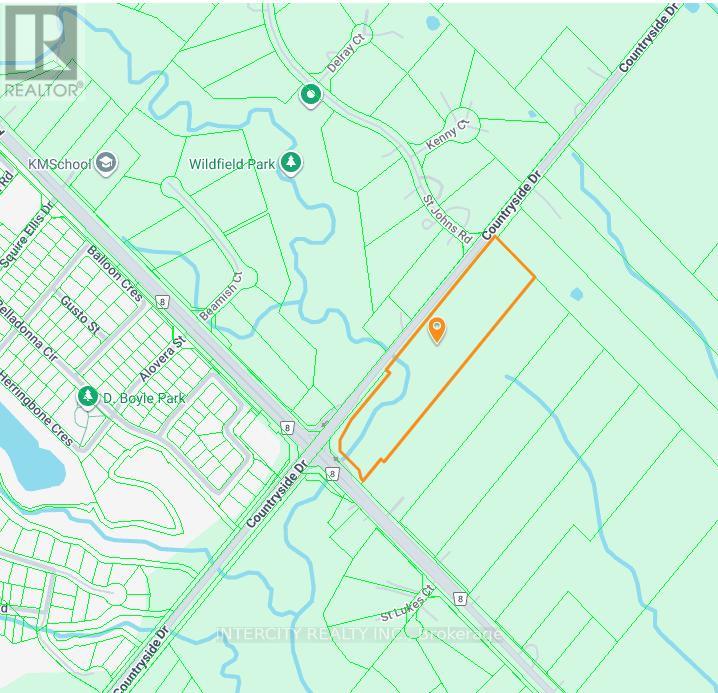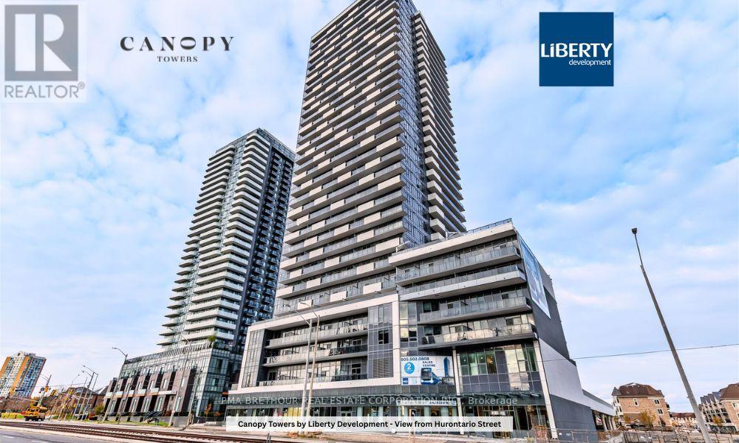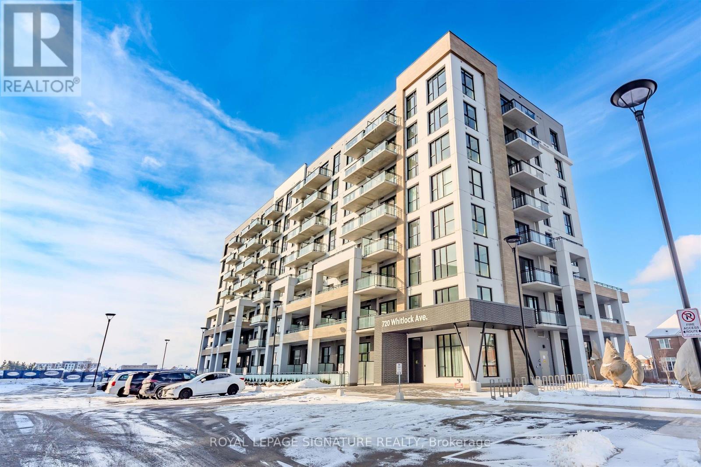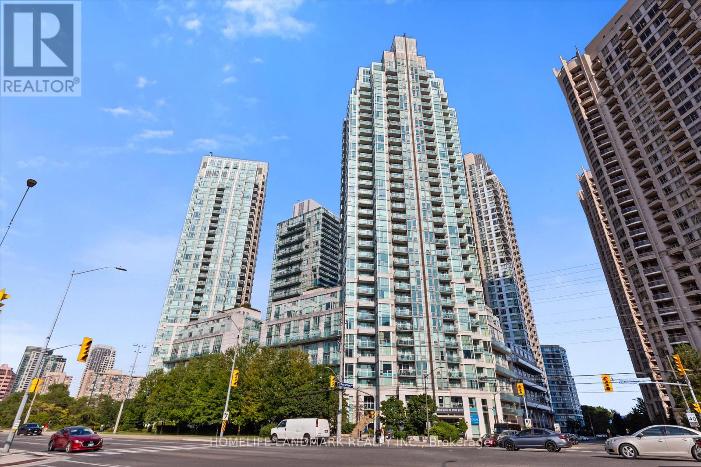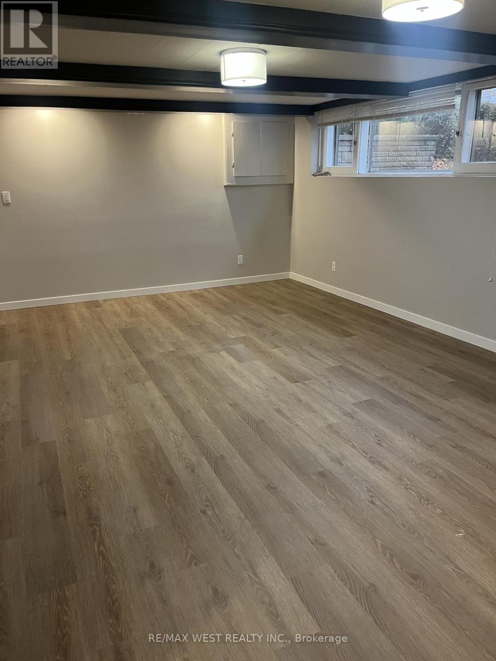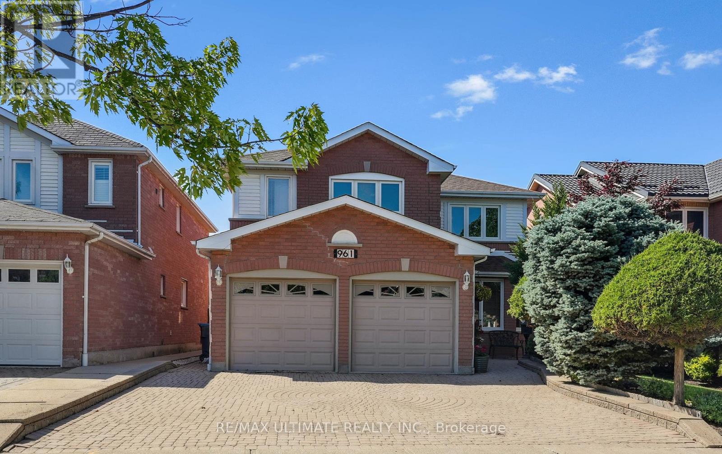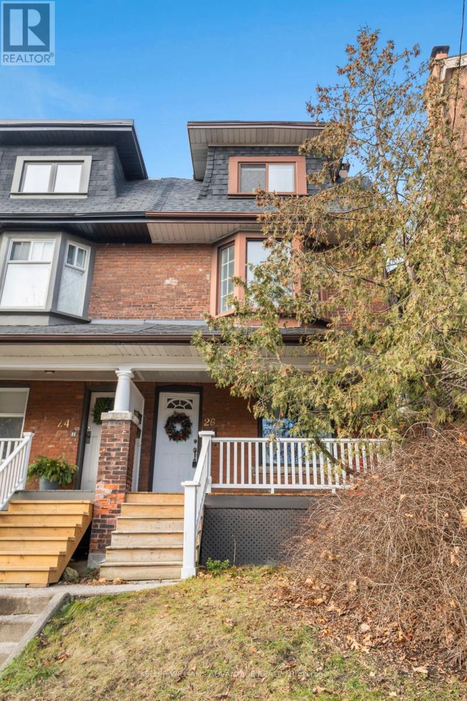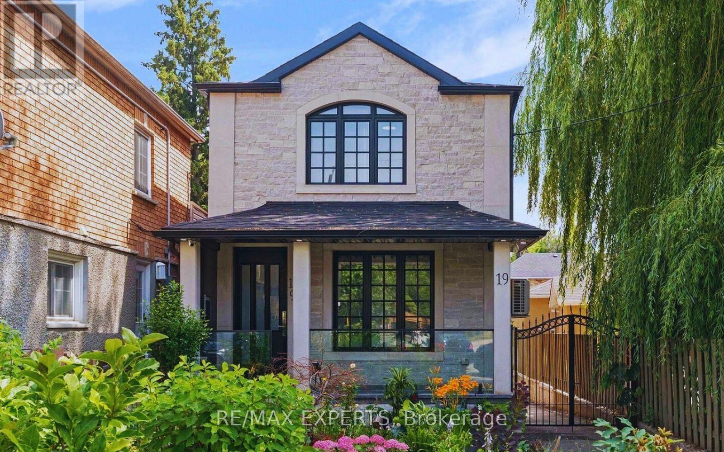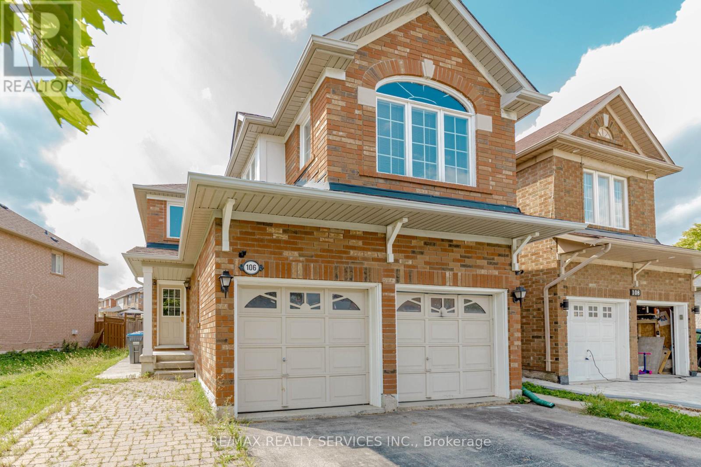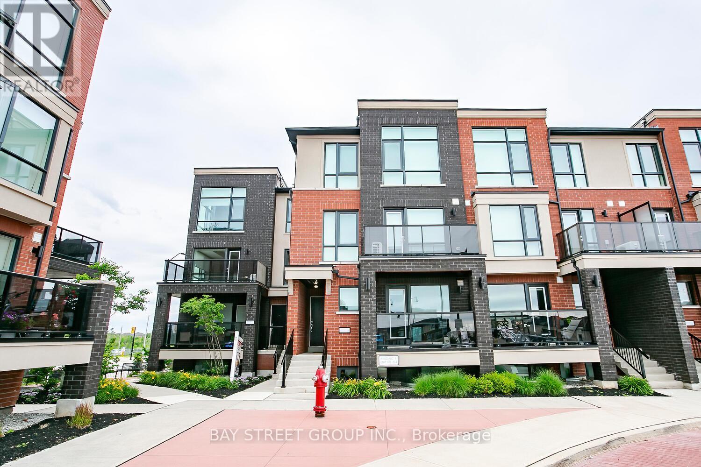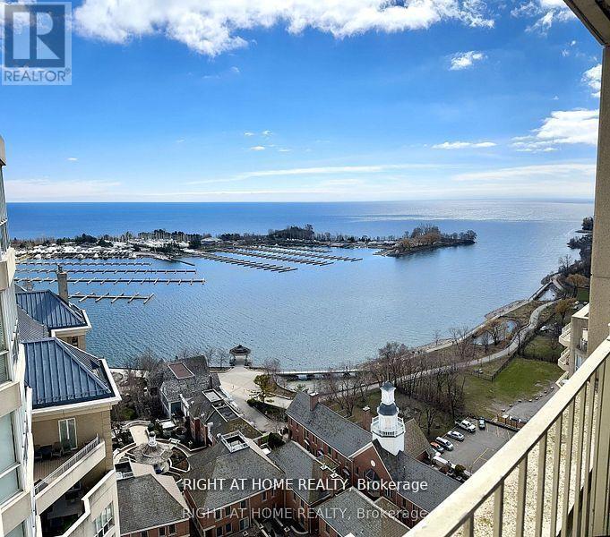B 2 - 4297 Trailmaster Drive
Mississauga, Ontario
Newer Beautiful Spacious Basement Apt With Lots Of Light In All Rooms With 5 Windows In All. Private Entrance. Seeing Is Believing. 2 Nice Bed Rooms With Storage Space/Mirrored Closets. . Private Laundry For Basement. Nofrills And Other Shopping Walking Distance, Park Nearby, Schools Nearby. You May Not Get Any Better Deal Than This. (id:60365)
0 The Gore Road
Brampton, Ontario
Being Sold by First Mortgagee, 10.59 Acres (6.70 Acres are developable). Located at the southeast corner of Gore Rd and Countryside Dr, in Central Brampton, Block 47-2. (id:60365)
1704 - 5105 Hurontario Street N
Mississauga, Ontario
Welcome to Canopy Towers, where contemporary design meets elevated living. This impressive 1-bedroom + den suite features 565 sq. ft. of refined interior space, complemented by an 85 sq. ft. private balcony-ideal for unwinding or hosting guests. Soaring 17 storeys above a sleek 6-storey podium, Canopy Towers rises proudly at Hurontario Street and Eglinton Avenue, the energetic heart of Mississauga. Its bold, modern architecture and eye-catching façade make it a striking presence on the city skyline. Behind the podium, a gracefully sculpted lifestyle canopy frames the second level. Below it, a sheltered porte-cochère offers a stylish arrival experience; above it, a beautifully landscaped outdoor retreat blends seamlessly with exceptional indoor amenities-creating the perfect environment for leisure, wellness, and connection. With a prime location just steps from Mississauga Transit and the upcoming Hurontario LRT, life at Canopy Towers delivers convenience, sophistication, and a truly elevated living experience. (id:60365)
105 - 720 Whitlock Avenue
Milton, Ontario
Welcome To This Brand New, Stunning Ground Floor Unit, Perfectly Situated In One Of Milton's Most Desirable Locations! This Bright And Spacious Condo Features 2 Bedrooms Plus A Large Den And 2 Full Bathrooms. The Modern Kitchen Offers Stainless Steel Appliances, A Contemporary Backsplash, And Sleek Cabinetry. Enjoy The Expansive 915 Square Foot Layout And A Sun-Filled, South Facing Open Concept Design With Many Features And Upgrades Including 12-Foot Smooth Ceilings, Added Pot Lights, A Deepened Kitchen Sink, Glass-Door Stand Up Shower In The Ensuite Bathroom, Walk-In Closets In Both Bedrooms As Well As 1 GB Rogers Internet That Is Included In The Rent. The True Showstopper Is The Massive 300 Square Foot Private Terrace, Offering Incredible Outdoor Living Space For Entertaining And Relaxing! This Unit Also Comes With The Highly Sought After Convenience Of TWO Parking Spots And A Dedicated Storage Locker! The Condo Complex Includes A Stand Alone Amenity Building, Which Features A Large Gym, Party Room, Media Room And Rooftop Patio With BBQs That Can Be Booked. Located Just Minutes To The Milton GO Station, Parks, Trails, Shopping, And All Major Amenities, This Is A Perfect Blend Of Modern Comfort, Style, And Location - Truly Move-In Ready And Ready To Impress! (id:60365)
3110 - 3939 Duke Of York Boulevard
Mississauga, Ontario
Welcome to your Urban/Suburban oasis! This beautifully designed 1 bedroom + den, 2 bathroom condo with an amazing view is located in the Heart of Mississauga Square One. Offers the perfect blend of style, comfort, and functionality in one of the city's most vibrant neighbourhoods. Step into a bright, open concept living space featuring floor to ceiling windows, sleek hardwood floors, and a modern kitchen with stainless steel appliances, countertops, and ample storage. The spacious primary bedroom includes an amazing view , an ensuite bathroom and a his and hers closet, While the versatile den is ideal for a second bedroom, guest room, home office or a creative studio. Enjoy the convenience of a second bathroom, in-suite laundry, and access to world-class building amenities including a fitness centre, swimming pool with a city view, terrace, concierge, and much more. Located steps from Square One shopping centre, top restaurants, transit, and parks. This condo offers the ultimate city/suburban lifestyle whether you're working from home, entertaining friends, or simply relaxing in your private retreat. Perfect for professionals, couples, or a small Family. The monthly rent amount includes all utilities. (id:60365)
B1 - 35 Lilywood Road
Toronto, Ontario
Bright, newly renovated lower-level studio in a quiet residential home with a private entrance. Features include decorative beams, new laminate flooring, an updated bathroom with walk-in tiled shower, and a compact kitchenette with hot plate, convection microwave, and fridge. Partially furnished with shared laundry on-site. Includes 1 driveway parking space and access to a shared backyard on a deep 207-ft lot. Close to transit, shopping, and major amenities. Tenant Is Responsible For Completing A Designated Portion Of Snow Removal And Lawn Care. (id:60365)
961 Focal Road
Mississauga, Ontario
Fantastic detached brick 4 bedroom home in great neighbourhood! Lovingly maintained and true pride of ownership. 2,735 square feet plus finished basement, almost 4,000 square feet of living space. Large principal rooms. Main floor complete with all desired rooms but with an sense of open concept living. Large kitchen with limestone backsplash, stone counter, and stainless steel appliances overlooking large breakfast area with walk out to deck. Comfortable main floor family room with wood fireplace (never used by current owner, buyer to verify).Large second floor with 4 bedrooms and oasis primary bedroom complete with walk-in closet, 4piece ensuite bath with jacuzzi, and sitting area, perfect for reading or relaxation. Linen closet. Huge finished basement with recreation and games areas. Awesome bar. Custom wall unit with built-in shelves and storage. Great entertaining space. Basement also has a kitchen and 4piece washroom, easily convert to an in-law suite or apartment. The current owners did not rent it during their occupancy, it is in excellent condition as the rest of the home. Oak stairs and banister. 100 amp service with breaker panel. Furnace and A/C (2017). Large double car/door garage with openers, side entrance from exterior, and another entrance to the home via the laundry/mudroom. Professionally landscaped with interlock driveway and walk ways. Irrigation system. Gardener's dream front and backyards. Large deck measuring 11 1/2 feet X 17 feet off breakfast area. Backs onto Century City Park. No back neighbours for quiet enjoyment of this tranquil space. Close to shopping, restaurants, public transit, schools, parks, and short drive to HWY 403. Don't miss this opportunity! (id:60365)
Apt 1 - 26 Indian Road
Toronto, Ontario
Bright and beautifully inviting main-floor apartment in Prime High Park! This charming two-level home offers 2 cozy bedrooms on the lower level, a welcoming main-floor den, and a warm living space centered around a lovely fireplace-perfect for unwinding at the end of the day. The spacious kitchen opens directly to your private back garden, creating an effortless flow for summer evenings and relaxed outdoor living. A generous front porch adds even more charm, making the perfect spot to enjoy your morning coffee. The oversized bathroom features a luxurious soaker tub, bringing spa-like comfort into your daily routine. Ideally situated just steps to High Park, Bloor West Village, Roncesvalles, transit, and minutes to the Gardiner Expressway. Inclusive of all utilities. A rare blend of character, charm, and outdoor space in an unbeatable location! (id:60365)
19 Kenora Crescent
Toronto, Ontario
Welcome to 19 Kenora Crescent - an immaculate, fully refaced detached home offering over 1,800 sq. ft. of finished living space across three levels. This thoughtfully upgraded 3+1 bedroom, 4-bathroom home is filled with character and modern touches, including a skylight, elegant wainscoting, and energy-efficient LED pot lights.The spacious dine-in kitchen features upgraded countertops and ample cabinetry, ideal for everyday living and entertaining. Upstairs, you'll find three generously sized bedrooms.The lower level provides flexible space for extended family or multi-use living and includes a separate entrance. The area offers potential to function as a self-contained suite, subject to compliance with all municipal bylaws and zoning regulations.The fully finished garage extends your options for work, storage, or recreation, and may offer potential for a future garden suite, pending all required City of Toronto approvals and permits.A gated driveway adds convenience and privacy. Situated in a family-friendly neighbourhood, this turnkey home offers long-term versatility for both end-users and investors. (id:60365)
106 Narrow Valley Crescent
Brampton, Ontario
Welcome to this beautifully upgraded Mattamy-built 4-bedroom detached home located in the highly sought-after Springdale neighbourhood. This spacious and well-maintained residence features a functional layout with elegant upgrades throughout. The gourmet kitchen boasts rich Cherrywood cabinetry, granite countertops, stainless steel appliances, a built-in microwave and oven, and a gas stove perfect for cooking and entertaining. The main floor offers a bright and airy family room with hardwood floors and a cozy gas fireplace. Upstairs, the large primary bedroom includes a walk-in closet and a luxurious 4-piece ensuite with a standing shower and Jacuzzi tub, Three additional generously sized bedrooms share a full 4-piece bathroom. 70% of the utilities, Ideal for families seeking comfort, style, and convenience in a prime Brampton location, Close to schools, parks, transit, and all amenities. (id:60365)
107 - 100 Dufay Road
Brampton, Ontario
A Modern-Style 2 Bedroom, 2 Washroom With 1 Car Parking Condo Townhouse Located In MountPleasant Area. The Unit Has A Spacious Layout With Lot Of Sunlight, Open Concept Great RoomWith Walkout Balcony, Eat In Kitchen With Stainless-Steel Appliances And Ensuite Laundry. Walk To Creditview Sandalwood Park, Bus Stop, Longo's Plaza, Dollarama, Banks, Day Care, Kumon, School, Trails & Transit, 5 Min. To Mount Pleasant Go Station. (id:60365)
2214 - 2285 Lake Shore Boulevard W
Toronto, Ontario
Stunning Marina Views from Every Window and the Expansive Terrace! This approx. 1,375 sq. ft. gem boasts a thoughtfully designed kitchen with a cozy breakfast nook and a pass-through to the dining area, ideal for hosting and entertaining. The luxurious primary bedroom features a spacious walk-in closet and a spa-like ensuite, creating your perfect retreat. Nestled just steps away from the vibrant waterfront, picturesque walking and cycling trails, and convenient access to TTC, GO Transit, and the QEW. Rare opportunity to escape into nature while staying effortlessly connected to the city. (id:60365)

