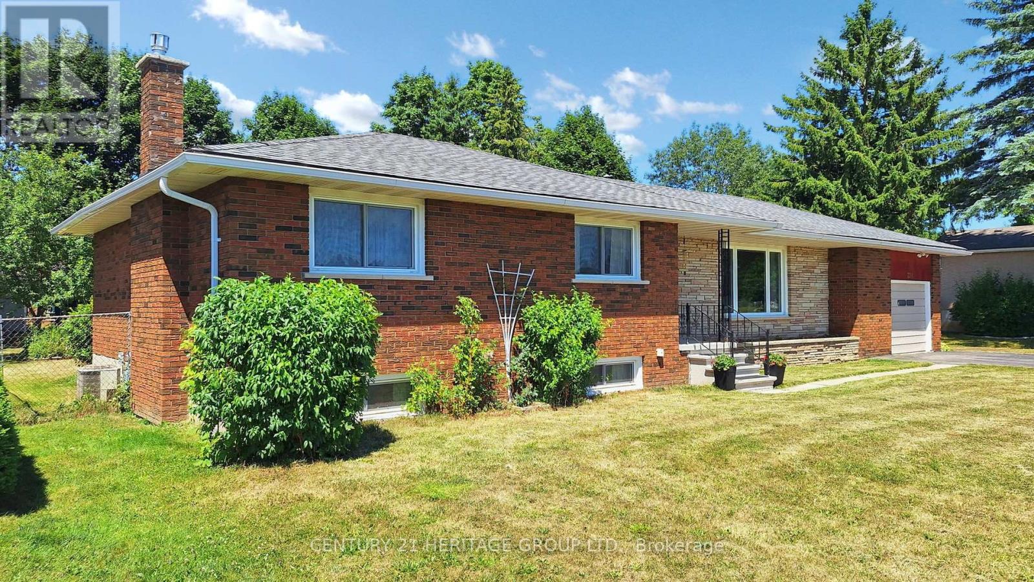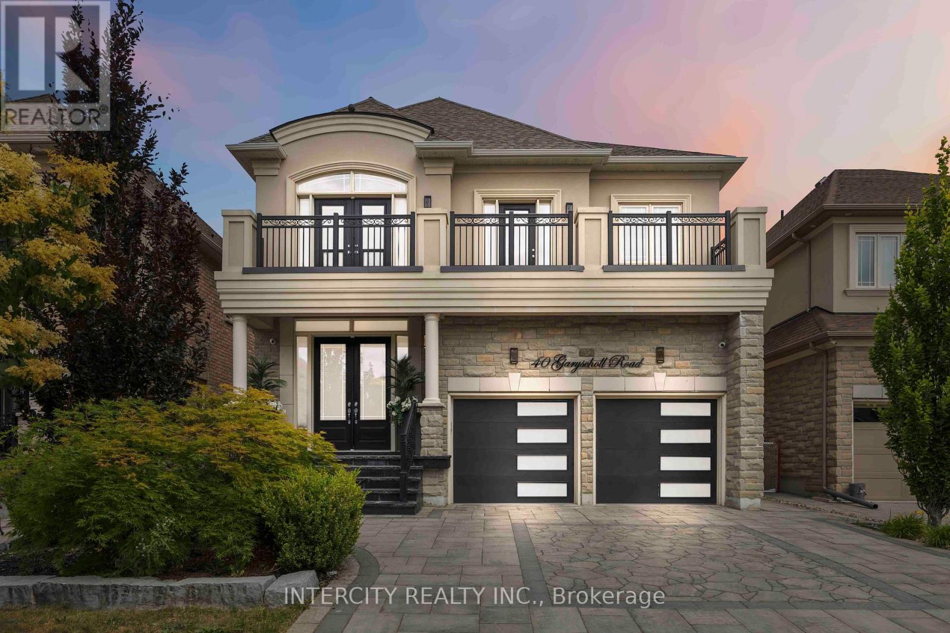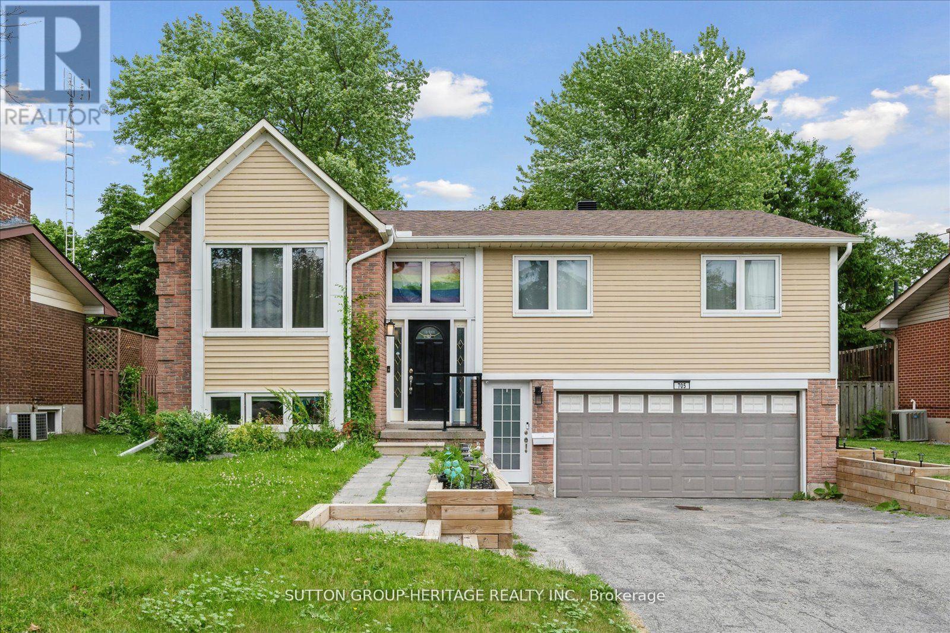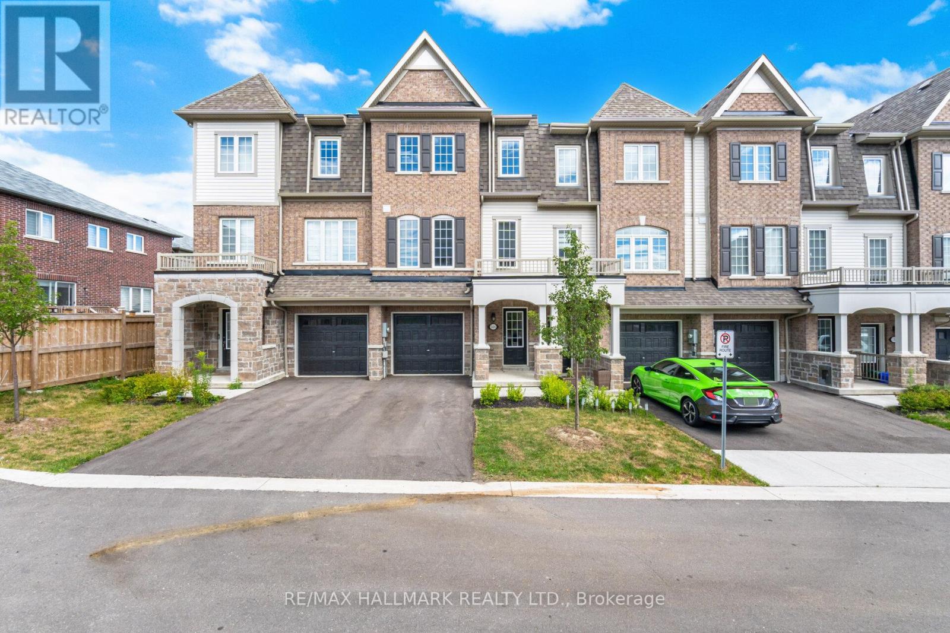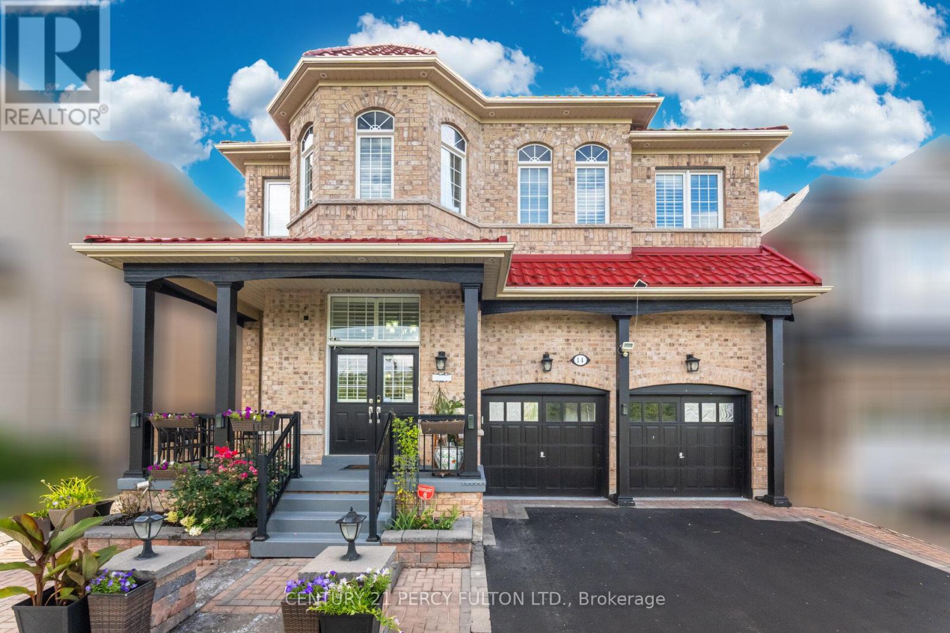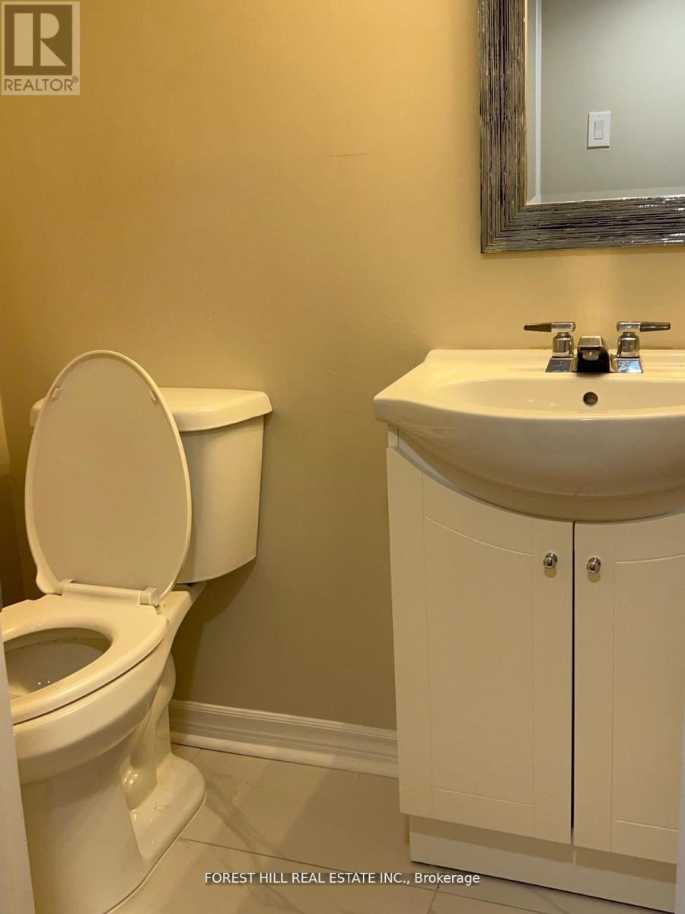224 Glenn Avenue
Innisfil, Ontario
Charming 3+1 Bedroom Bungalow on Oversized Lot in Prime Stroud Location. Let your children walk to school with ease from this well maintained, all-brick custom bungalow, nestled on a spectacular 102 x 165 fully fenced lot in one of Stroud's most desirable neighborhoods. Featuring a convenient double gate to the backyard, this property offers ample space for outdoor living and even room to park your RV or boat beside the garage.Step inside to find hardwood floors throughout the main level, complemented by large windows that flood the home with natural light. All bedrooms are generously sized, each with ample closet space. The updated windows and high-efficiency gas furnace provide both comfort and energy savings.The high-ceilinged basement offers tremendous versatility with a full second eat-in kitchen, an expansive recreation room with cozy gas fireplace, and a private walkout to the garage. Perfect for multigenerational living or potential in-law suite.Commuters will love the unbeatable location just 2 minutes from the GO Train, and a short drive to Highway 400, Innisfil Beach, and the City of Barrie. This home truly combines space, style, and convenience in a family-friendly setting. (id:60365)
33 Sparrow Way
Adjala-Tosorontio, Ontario
!!Welcome to This Brand New Luxurious 3707 Sq Ft Detached 5 Bedrooms House.!!50/135' Premium Lot Open to Green Space. Spacious 5 bedrooms + good size den on main floor, 4.5 washrooms. Huge Master bedroom with 5-piece ensuite. 2nd & 3rd Bedrooms Have own 4pc washroom, 4th & 5th Bedrooms W/Attached jack & Jill washrooms. All Washroom Have Standing Showers W Glass Doors. Thousands of structural upgrades included 10' Ceiling on Main Floor & 9' on 2nd Floor. Hardwood flooring, smooth ceiling. Stained oak stairs W/Iron Pickets. Huge Modern Kitchen W/Extended Cabinets & Upgraded Cease stone Counter tops, Brand New S/S Appliances W/36' Gas Cook-top .4 Minutes Drive To Tottenham, Close to All Amenities, Next To Golf Course & Tottenham Conversation Area. Landlord looking For AAA Tenants. Tenants to pay 100% of utilities. (id:60365)
40 Garyscholl Road
Vaughan, Ontario
Absolutely Gorgeous and immaculately maintained in Prime Cold Creek Estates. Welcome to 40 Garyscholl Road - a stunning executive property boasting over 3,000 Sq. Ft. of luxurious finished living space. Step into grandeur through the 8' double door entrance into a breathtaking open-concept layout featuring Coffered Ceilings, 10' smooth ceilings on the main, finished with elegant crown molding, upgraded trim, 8" baseboards, and hardwood floors throughout. The Kitchen features an extended quartz waterfall centre island, full JennAir and Bosch stainless steel appliances, custom cabinetry, and a quartz backsplash. The breakfast area walks out to a professionally landscaped backyard oasis featuring a custom outdoor chef's kitchen, interlocking patio, and entertainment area. The professionally finished basement adds over 1,200 Sq. Ft. of additional living space, including a large rec room with custom cabinetry and wet bar with quartz counters and a modern 3-piece bath with heated floors. A bonus bedroom or office completes this level. Located on a 40' x 105' lot, close to parks, schools, Hwy 400 and all amenities possibly needed. (id:60365)
705 Anderson Street
Whitby, Ontario
Raised Bungalow with legal accessory apartment in Prime Whitby Location! This versatile and well-maintained home offers the perfect opportunity for investors, multi-generational families, or savvy homeowners looking for rental income. Nestled in a convenient and family-friendly neighbourhood, this property features a newly renovated legal basement apartment with its own private entrance. The main floor boasts 3 generously sized bedrooms, large principal rooms, and a kitchen with walk-out to a private deck. The bright and spacious lower unit includes 2 bedrooms, a luxurious 5-piece bathroom, an open-concept living area, and ample storage space, all filled with natural light. Each unit enjoys its own fully fenced yard, offering privacy and outdoor space for both residents. Located close to schools, parks, public transit, and just minutes to Highway 401, this home offers excellent convenience and lifestyle appeal. Don't miss out on this fantastic investment in one of Whitby's sought-after neighbourhoods! (id:60365)
16 Meredith Court
Clarington, Ontario
Welcome to 16 Meredith Court, a spacious 3-bedroom, 3-bathroom detached home tucked away on a quiet Courtice cul-de-sac. Your family dog or cat is welcome here! This family-friendly home blends classic design with everyday comfort, creating a space that feels both welcoming and functional. The primary bedroom offers a private retreat with its own ensuite, while the additional bedrooms provide flexibility for a kids' room, guest suite, or even a dedicated home office. The bright living and dining areas flow seamlessly, giving you space for family gatherings, weeknight dinners, or just lounging with a good book. The kitchen is practical and well-equipped, with plenty of storage and walkout access to the yard, perfect for barbecues, playtime, or gardening. An attached garage and private driveway add everyday convenience, while the quiet court location offers peace of mind for families with kids. This prime Courtice location keeps you close to schools, parks, shopping, and Highway 401 access, making commuting and errands a breeze. (id:60365)
613 Carnegie Avenue
Oshawa, Ontario
Charming 3-Bed Detached with Huge Private Yard in Central Oshawa! Welcome to 613 Carnegie Ave a cozy 3-bedroom, 1-bath home with a rare extra-large, fully fenced backyard and shed for storage. Perfect for small families and working professionals. Located in the desirable ONeill neighbourhood, close to Lakeridge Health Oshawa, Oshawa Centre, parks, and top-rated schools. Easy commute with quick access to Hwy 401, Oshawa GO, Durham College & Ontario Tech. Enjoy privacy, convenience, and comfort in one great home! (id:60365)
148 Honey Crisp Lane
Clarington, Ontario
Beautifully upgraded 3 storey townhome situated on a quiet cul de sac in thriving Bowmanville community. Offers 3 beds + 4 baths with a finished walk out basement to fenced backyard - great for hosting family gatherings or outdoor play area for the kids. Spacious main floor with chef inspired eat in kitchen featuring porcelain tiles, granite counters & centre island with tons of cabinet space & natural lighting. Large living/dining area overlooking backyard. King sized primary bedroom with his & hers walk in closet and 4 pc ensuite. 7 min drive to the 401 & the 407 and steps to Durham public transit. Close to great schools shopping, restaurants and major amenities. (id:60365)
137 Newlands Avenue
Toronto, Ontario
Investors Special! Rare opportunity to own a multi-unit property in a highly desirable Scarborough location. This home features a 3-bedroom main level plus two separate basement units, one with a full kitchen and one with a kitchenette, offering excellent income potential. Property needs TLC making it the perfect project for builders, contractors, and savvy investors. Prime location! Walking distance to TTC, steps to school, parks, and community amenities. Just 5 minutes to Warden Subway Station, 3 km to GO Transit, and close to the future Eglinton LRT. Shopping, restaurants, and trails are all nearby in this established, family-oriented neighbourhood. Don't miss this chance to renovate, rebuild, or hold as a long-term investment. Current tenants paying $2102/month for main floor unit. Basement units each rented for $820/month previously. (id:60365)
14 Snowling Drive
Ajax, Ontario
Stunning * 4+2 Bedrooms * 5 Baths * Every Bedroom with a Bathroom * Eng. Hardwood Floors on Main and Second * 12 Ft Ceiling in Living Room, Dining Room, Office and Primary Bedroom * Crown Molding in Living and Dining Room * 2 Sided Fireplace Between Dining Room and Family Room * Finished Basement with Rec Room, 2 Bedrooms and 4 pc bath - Great for an In-Law Suite * Spiral Oak Stairs with Wrought Iron Pickets * Primary Bedroom with New Hardwood Floors and Newly Designed 6 pc. Ensuite and Stand Alone Tub * California Shutters * Main Floor Laundry Room * Metal Roof * Interlock Front and Backyard * No Grass to Cut *Minutes to Audley Recreation Centre, Schools, Hwy 401/407 and 412 (id:60365)
4 Radford Drive
Ajax, Ontario
Detached 2- Storey in Central Ajax * * 3+1 Bedrooms * 4 Baths * 2 Car Garage * Hardwood Floors on Main * Entrance to Garage * Oak Stairs * California Shutters * No Carpet * Primary Bedroom with Skylight and 4 Pc. Ensuite * One Bedroom Basement Apartment with Separate Entrance * Close to Plazas, Hwy 401, Schools, Costco, Restaurants and more * Roof (13yrs) * Furnace (14yrs) (id:60365)
167 Sammon Avenue
Toronto, Ontario
Welcome To 167 Sammon Avenue, A One-Of-A-Kind Custom Home, Thoughtfully Crafted To Reflect The Homeowners Vision Blending Style, Comfort, And Function To Suit A Modern Lifestyle With Ease, Nestled In The Heart Of East York. This Luxurious Residence Sits On A Deep 123 Ft Lot And Offers Nearly 2,500 Sq Ft Of Finished Living Space, Including A Bright Walk-Out Basement. Designed With Sophistication And Functionality In Mind, The Home Features High Ceilings, Floor-To-Ceiling Windows, And Skylights That Flood The Space With Natural Light. Customization Extends To Every Detail Of This Home Including Thoughtfully Designed Room Layouts, Premium Finishes And Fixtures, Integrated Technology, And Energy-Efficient Features Such As A Heat Pump System Within The Master Bedroom. Built In Speaker System On The Main Floor. Canadian-Made Engineered Hardwood Flows Throughout, Complementing The Modern Aesthetic. The Chef-Inspired Kitchen Is A True Showstopper With Premium Quartzite Countertop, A Sleek Centre Island, And Custom Cabinetry, Perfect For Both Everyday Living And Entertaining. Each Of The Three Generously Sized Bedrooms Offers A Private Ensuite, Including A Stunning Primary Suite With A Walk-Out To A Private Balcony. The Lower Level Includes A Spacious Recreation Room With Gorgeous Premium Tile Floors, A 3 Piece Bath And Walk-Out To The Backyard, Providing Flexible Space For Guests, A Home Gym, Or Media Lounge. Enjoy Outdoor Living On The Rear Deck With A Built-In BBQ Gas Line, Overlooking Your Spacious Fenced In Backyard, Ideal For Hosting. Additional Features Include A Built-In Garage, Upper-Level Laundry, Central Vacuum, And An Alarm System. Located Steps To Donlands Station, Future Ontario Line, And Minutes From Schools, Parks, And The Vibrant Shops And Restaurants Of Danforth. A Refined Blend Of Comfort, Craftsmanship, And Convenience, This Exceptional Home Is Ready To Welcome Its Next Chapter. (id:60365)
Bsmt. - 1241 Maple Ridge Drive
Pickering, Ontario
Recently Updated Bsmt Apt W/Laminate Fl, Family Rm With Fireplace, Kit, 2 Baths, & 1 Bdrm Plus Den (Can Be Use As Second Bdrm,Close To Parks, Schools, Shopping,Hwy 401/407,Seperate Laundry, S.S Appliances, Exterior Pot Lights, Interlock Front Walkway, 2 Drive Way Park Space. (id:60365)

