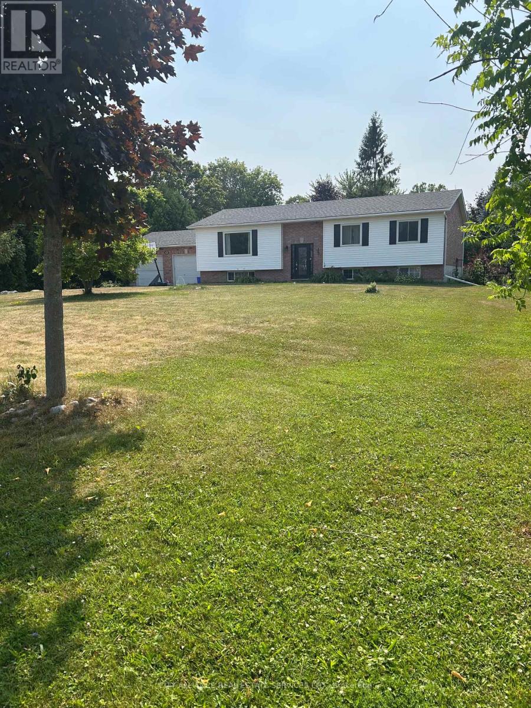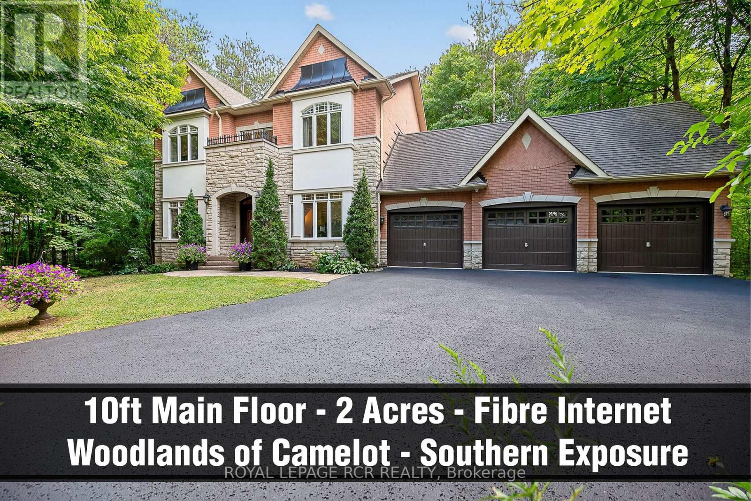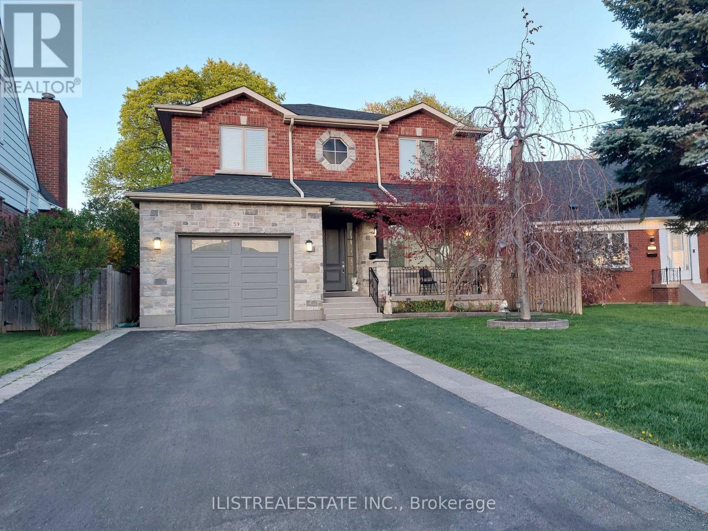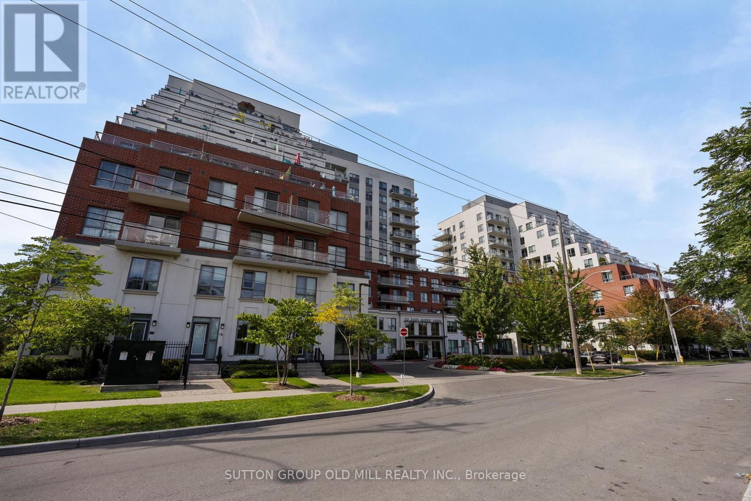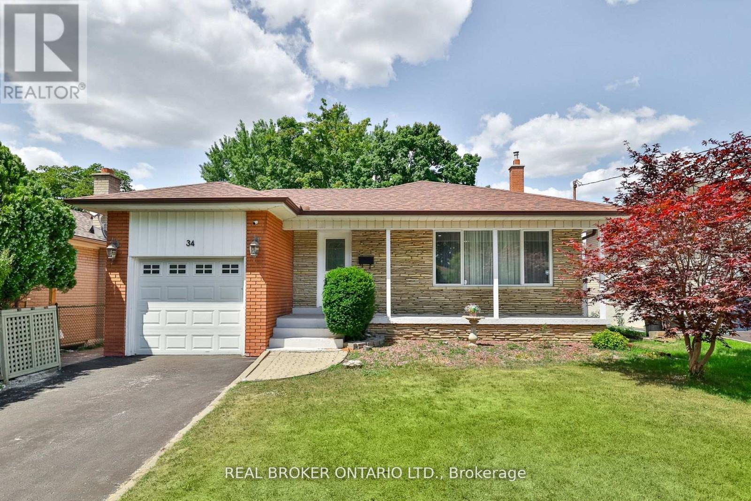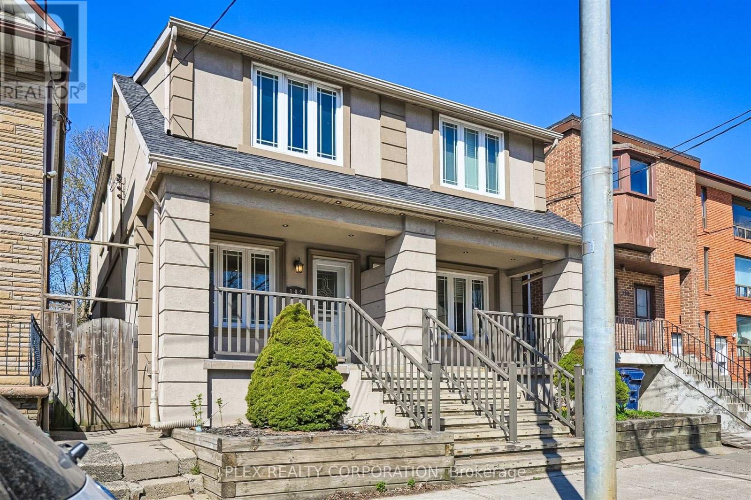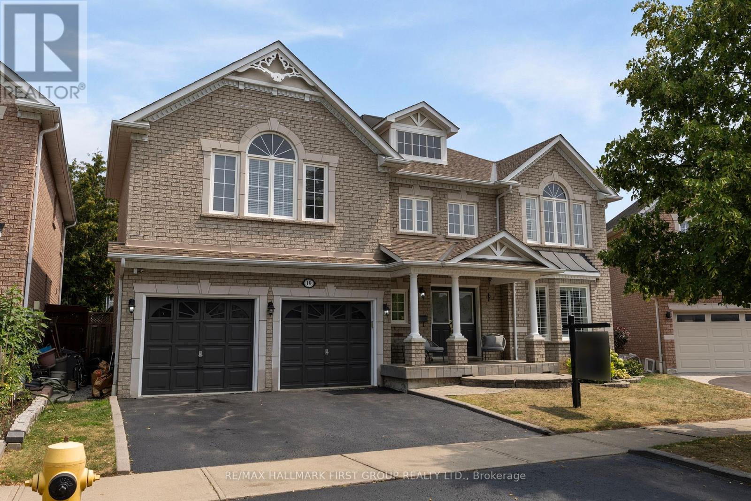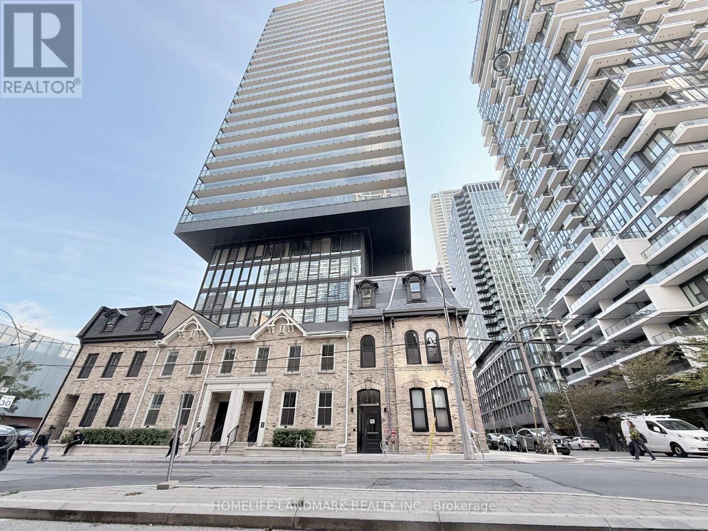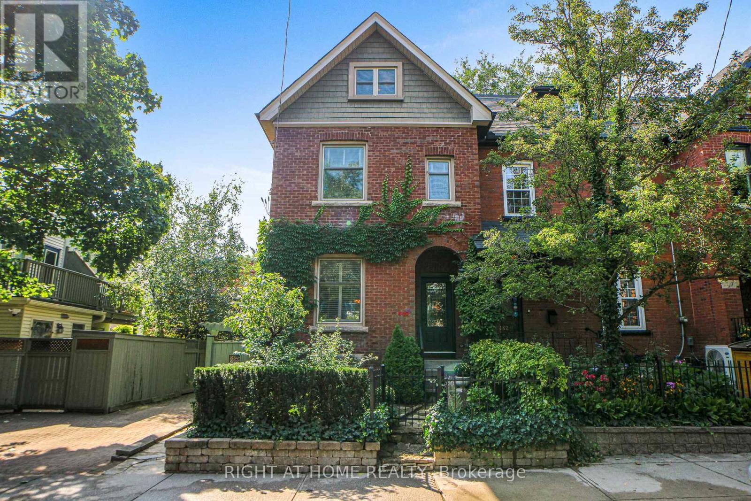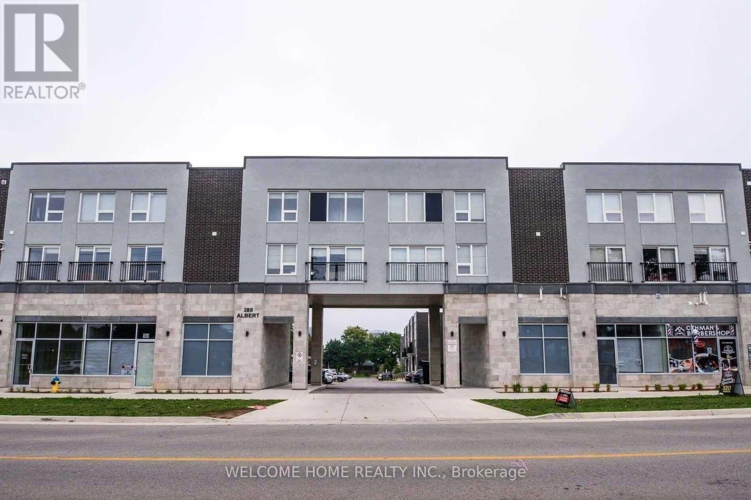28 Joel Avenue
Georgina, Ontario
Charming 3 + 3 bedroom raised bungalow on a large lot just steps to Willow Beach. Open concept, with practical layout. Large kitchen with walk out to deck. Three bedrooms on main floor and three in basement. This updated home offers modern comforts with scenic views, perfect for tranquil living. **EXTRAS** Updates include roof, driveway, windows. (id:60365)
45 Lake Woods Drive
Whitchurch-Stouffville, Ontario
Stylish & upgraded 2-Storey Estate home with 10ft main floor ceiling, 3 car garage, and fibre internet on a premium 2 acre, south-exposure lot nestled into mature forest in the prestigious Woodlands of Camelot. Experience the perfect family floor plan with a dream kitchen overlooking the family room, formal living and dining room, main floor office, four spacious bedrooms serviced with 3 baths and large main floor deck and second floor balcony. Entertain in the dream open concept kitchen with custom cabinetry, luxurious JennAir appliances, centre island and walk-out to deck. This upgraded home has been lovingly renovated over the last 2-3 years offering new sparkling oversized heated white porcelain tile flooring, upgraded staircase, fresh paint, 39 new glass panes (no more muntin bars), exquisite chef kitchen and beautifully finished decorative stucco front. The very desirable Woodlands of Camelot enclave offers 2+ acre lots carved into the forest, trails, mature trees, privacy and estate living that is conveniently located within 7 minutes from the Stouffville Go Train, 14 minutes to Hwy 404 and 20 mins to Hwy 407. (id:60365)
59 Princemere Crescent
Toronto, Ontario
Stunning custom-built luxury home situated on a quiet crescent in the desirable and family-friendly Wexford area. Built in 2015, this impressive residence offers nearly 3,000 sq ft of above-grade living space plus a fully finished basement, all set on a beautifully landscaped pie-shaped lot.The main floor features a formal living and dining area with gleaming hardwood floors, a spacious family room, and a large custom eat-in kitchen with porcelain flooring, a center island, and a walk-out to a deck overlooking the private backyard. A convenient two-piece powder room and direct access to the garage complete the main level.Upstairs, youll find four generously sized bedrooms, two full bathrooms, and a laundry room for added convenience. The primary suite includes ample closet space and a luxurious ensuite bath.The finished basement offers excellent in-law or apartment potential with a separate side entrance, two large bedrooms, a full four-piece bathroom, a spacious living/rec area with rough-in for a kitchen, and a second full-size laundry room.Exterior highlights include a charming covered front porch and a professionally landscaped yard. Located close to top-rated schools, parks, TTC, Hwy 401, DVP, Costco, Home Depot, and other essential amenities, this home truly has it all.A rare opportunity to own a beautifully maintained, move-in-ready gem in one of Scarboroughs most sought-after neighborhoods (id:60365)
650 - 22 East Haven Drive
Toronto, Ontario
Come and experience Haven on the Bluffs! This one bedroom plus den boasts an open concept floor plan with 10 foot ceilings. The kitchen has granite counters, a ceramic backsplash & stainless steel appliances. Also included is an ensuite washer/dryer, one underground parking space and locker unit located on the second level. Steps to shopping, cafe's, restaurants and transit at your doorstep. Also available furnished for $2500/mth. (id:60365)
34 Alpaca Drive
Toronto, Ontario
Spacious and versatile 5+2 bedroom, 3 bathroom detached home in a sought-after family-friendly neighbourhood! This 4-level back-split features a fully renovated & modern, legal basement apartment with its own kitchen, laundry, and private entrance, a fantastic rental income or ideal setup for multi-generational living. Offering approximately 2,100 sq ft of well-designed living space, the entire home has been recently painted and is move-in ready. Enjoy two full kitchens, two laundry facilities, a walk-out to the backyard, and a separate side patio perfect for relaxing or entertaining. Located on a generous lot and just minutes to highways, public transit, groceries, schools, and all amenities. A rare opportunity in a prime location! (id:60365)
192 Coxwell Avenue
Toronto, Ontario
Welcome to this 3 bedroom 2 bathroom Leslieville gem. This property offers the perfect balance of comfort, style, and functionality. Bright open concept main floor with many modern finishings. Close to schools, parks and other amenities. Conveniently located around the corner from Little India and steps to the shops on Coxwell. TTC stops near front door. (id:60365)
610 - 1210 Radom Street
Pickering, Ontario
THIS CONDO IS A MUST SEE! STUNNING! SPECTACULAR! $1000's spent in renovations! TURN KEY! Just move right in! This 3 bedroom condo unit is over 1300' of total renovations. Brand new stainless steel appliances (fridge, stove, washer, dryer, built-in dishwasher and built-in microwave). All kitchen appliances are Samsung, washer and dryer are LG. Black kitchen sink 30"x16" with decorative black faucet. New electrical panel changed from fuses to updated modern circuit breaker installed by a Master Electrician. Installed new light switches and outlets, 17 kitchen pot lights, LED lighting throughout, ESA (Electrical Safety Association) inspected and approved. New plumbing throughout installed by licensed plumber. Flooring, vinyl plank, porcelain tiles in both bathrooms, 5 1/2" baseboards and shoe mouldings. Doors - all brand new - 80" doors (three 5 panel frosted closet doors in hallway, and with brand new hardware and sliding closets and bedroom doors with decorative hardware). Kitchen and bathroom - new double shaker MDF cabinets, crown moulding, class cabinet, premium quartz countertops & backsplash, big island - 7'x3' with 3 pendant light fixtures, open concept floor plans as wall has been removed. Painted throughout (walls and ceilings) Flat ceilings throughout! NO POPCORN CEILING! New windows and patio door to large balcony (19'x5') overlooking building parkette. (id:60365)
19 Ballgrove Crescent
Ajax, Ontario
Welcome to this stunning 5-bedroom, 4-bathroom executive home built by the highly regarded John Boddy Homes in the heart of North Ajax. This spacious and beautifully upgraded property offers the perfect blend of luxury and functionality for modern family living. A dramatic Scarlet O'Hara staircase and a large skylight create a breathtaking entrance filled with natural light. The main floor features gleaming oak hardwood floors, pot lights, and a cozy gas fireplace, enhancing the warm and elegant atmosphere. The gourmet eat-in kitchen boasts a porcelain backsplash, a breakfast bar, and sleek modern cabinetry. Walk out through sliding doors to a professionally landscaped backyard perfect setting for relaxing or entertaining. The expansive primary suite offers a luxurious 5-piece ensuite with a glass shower and a large walk-in closet. All bedrooms are generously sized and filled with natural light, ideal for growing families. Elegant French doors and high-end finishes throughout add to the homes charm and sophistication. Main Floor Laundry. Located in a highly desirable neighborhood, you're just minutes from top-rated schools, parks, shopping, transit, and major highways. This is a rare opportunity to own a truly move-in ready home with impeccable attention to detail. Dont miss your chance to make this exceptional property your forever home! (id:60365)
2008 - 47 Mutual Street
Toronto, Ontario
Welcome to Unit 2008 at 47 Mutual St a bright and spacious 1+1 bedroom condo in the heart of downtown Toronto! Functional open-concept layout with floor-to-ceiling windows that bring in abundant natural light. The versatile den is perfect as a home office or guest room. Modern kitchen with granite countertops and ample storage. Steps to Toronto Metropolitan University, Eaton Centre, TTC, shopping, dining, and all amenities. Ideal for first-time buyers, young professionals, or investors seeking strong rental potential. (id:60365)
440 Sackville Street
Toronto, Ontario
Wonderfully situated within the best streets of Cabbagetown on a perennial, 3-season flowering garden, this home retains its classic period features while being modernized to meet the demands of modern living & entertaining. Its bonus includes the tenanted basement studio apartment, built with permits and to code in 2019, bringing mortgage assistance or added personal spending income. Positioned as the end unit of three affords streaming sunlight through the south facing side to add to the home's brightness. 2024 modernization of the main floor kichen by Scavolini design & cabinets with the full suite of high end Gaggenau appliances is a home chef's dream. The lower level kitchen also features Scavolini cabinetry, stainless steel appliances & ensuite laundry. The second floor family bathroom was completely gutted & rebuilt with charming tile treatments, antique cabinet & carrera marble counter / above counter marble sink. The second floor laundry is large, with taupe laundry pair under a marble waterfall counter and huge storage across 2 walls. The large second floor front room, currently used as a family / billiards room, would make a stunning & sizeable bedroom with multiple windows and potlights. The Primary is tucked cozily away on the third floor & provides a haven for your end of day, including a more-than-ample walk-in closet with organizers. Its four piece ensuite awaits your decorating hand to change the all-white look into something stunning to flow with the rest of the home. Up to date mechanics ensure comfort & controlled costs; includes in-floor heating in the basement & main floor kitchen for maximum comfort. Situated halfway between the restaurants, shopping & eclectic Parliament Street and Riverdale Park, you have a community of convenience & beauty within the city. What's holding you back? (id:60365)
249517 Melancthon/osprey Townline
Grey Highlands, Ontario
Welcome to this spacious 4-bedroom, 3-bathroom all-brick bungalow, perfectly set on a 1.4-acre treed lot that offers privacy, tranquility, and room to play. Located on a quiet road with no rear neighbours in Grey Highlands, you'll enjoy country living just 10 minutes to Dundalk, 20 minutes to Shelburne, and 30 minutes to Collingwood an ideal location for both families and commuters. Inside, the home boasts a large kitchen and dining area with ample cupboard space, plus a bright living room filled with natural light. From the dining room, step out onto the large back deck perfect for summer barbecues and gatherings. The walk-out laundry room adds everyday convenience, especially for those who enjoy outdoor drying with a clothesline. The fully finished basement is a true highlight, complete with a cozy WETT-certified wood fireplace and a walk-up to the double car garage, making it a fantastic hangout space for family and friends. This home has been thoughtfully updated for peace of mind, including new windows and doors (2019), a new roof (2019), new flooring upstairs (2019) and in the basement (2022), a new A/C unit (2024), a GenerLink connection, and an above-ground pool with brand-new liner and heater (2024). (id:60365)
113 - 288 Albert Street
Waterloo, Ontario
PRICED TO SELL!! Motivated Seller! RARELY VACANT, Fully Furnished, Freshly Painted Turn Key Investment Steps from University of Waterloo, and Laurier University! Potential Positive Cashflow with Rent and Low Vacancy Rate due to student housing demand for Universities. COMES WITH 1 PARKING SPOT! Main Floor, Corner unit, with Three Bedrooms, Three FULL Washrooms, Large Main Floor Den, along with another lower level study Area, with 1 Surface Level Parking, Ensuite Laundry. Each Bedroom comes Fully Equipped with Bed Frame, Mattress, Side Table, and Study Desk. Open Concept Living, and Dinning with TV, Sofas and Dinning Table Set. Large U-Shaped Kitchen with stainless steel appliances, Quarts Counter Tops/Backsplash and Bar Stool Seating. Main Floor Den Also Comes with Sofas, TV, and Storage Cabinet. Must See, Everything in the Unit comes with it! Perfect for if you or a loved one will be attending University or if you are looking to build your Investment Portfolio. (id:60365)

